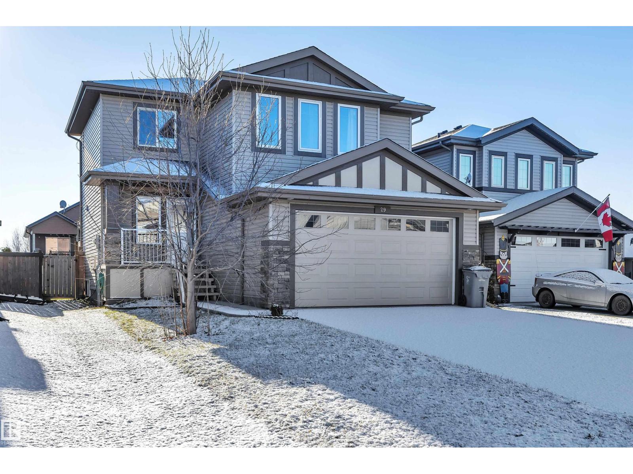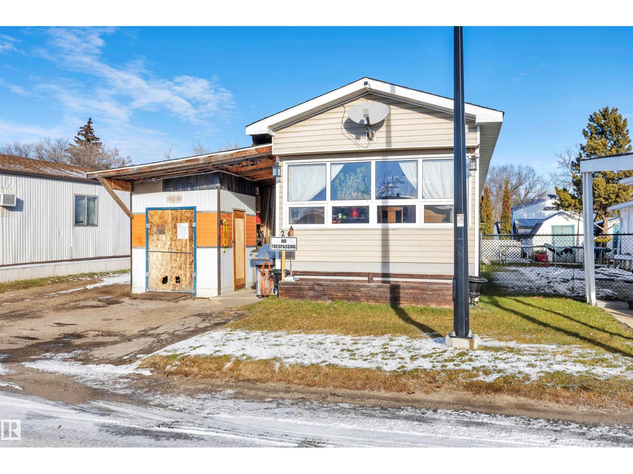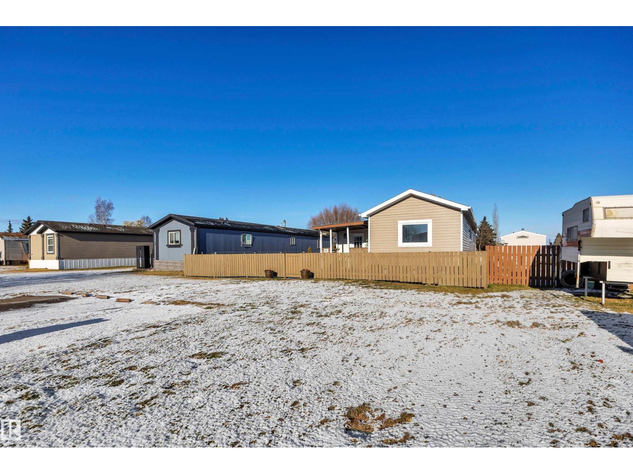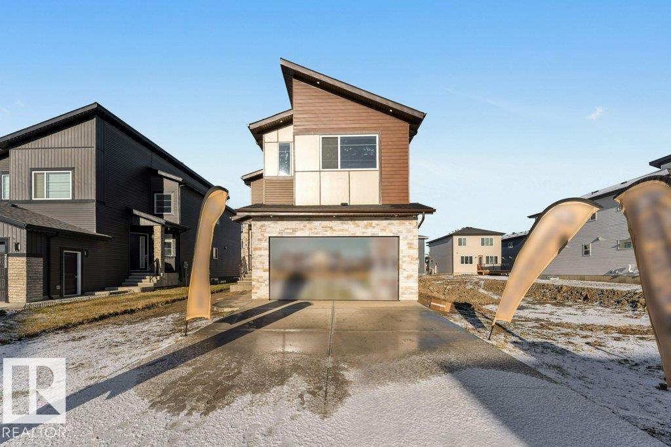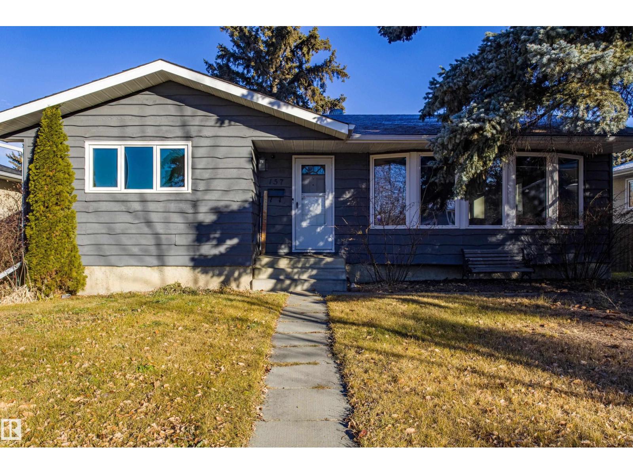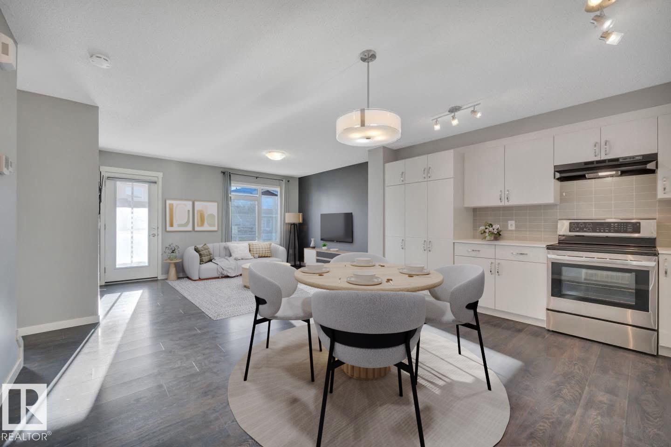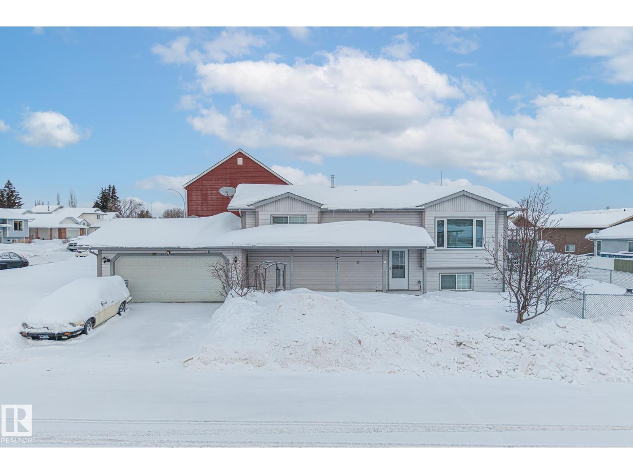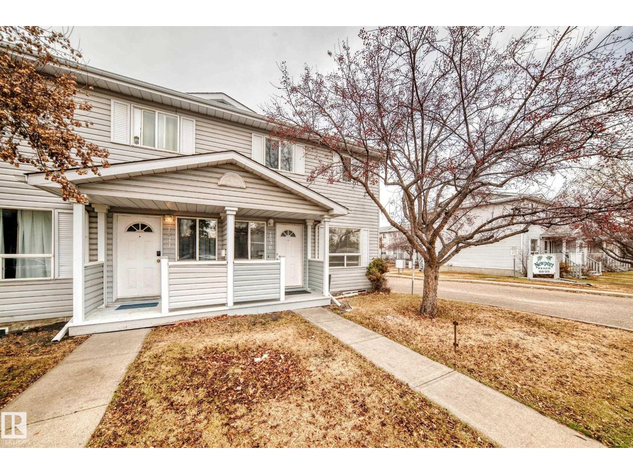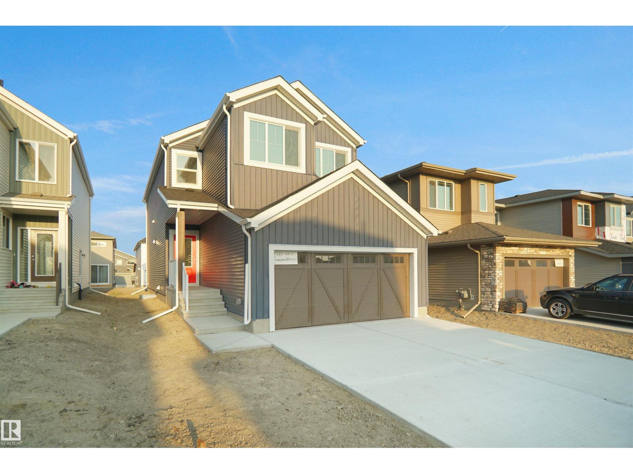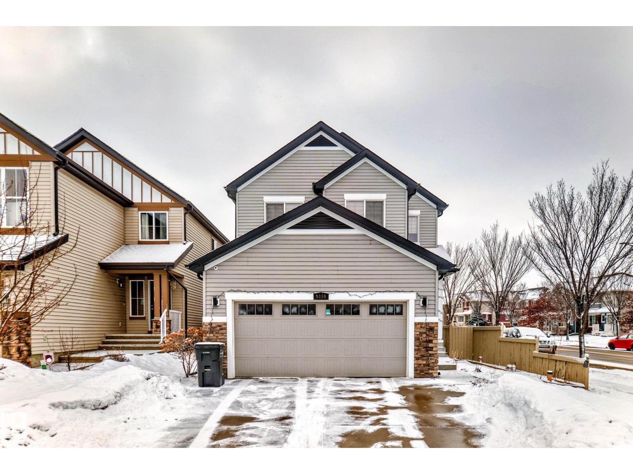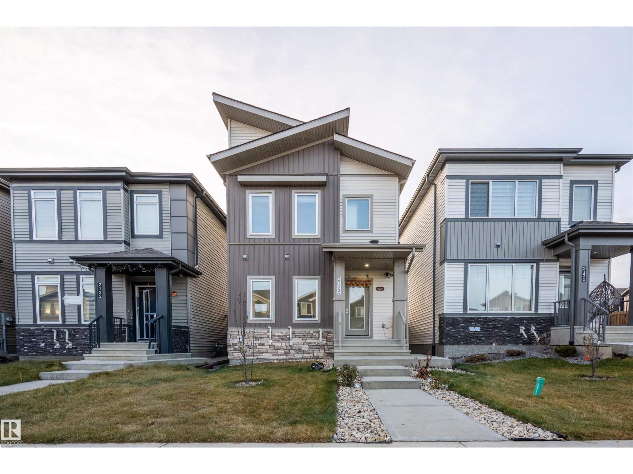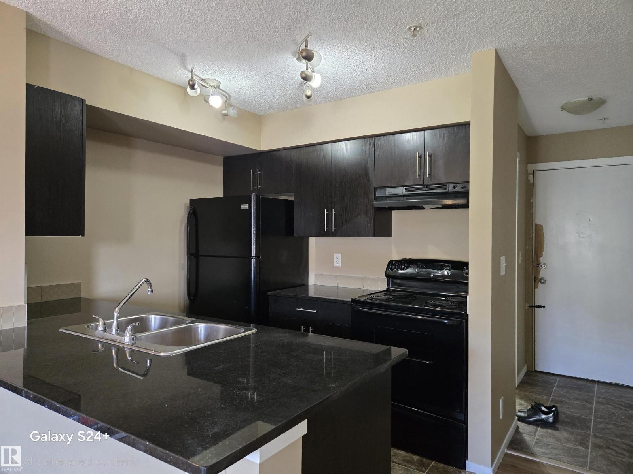Property Results - On the Ball Real Estate
29 Southbridge Cr
Calmar, Alberta
This impressive 4-bedroom home delivers outstanding value with a layout built for real life. A 20’x35’ driveway suited for a truck and trailer and an insulated, drywalled double garage set the tone for practical living. Inside, the open main floor features granite counters, solid cabinetry, hardwood, and a stone-accented fireplace that creates a warm gathering space. Patio doors lead to a sunny south-facing backyard with a two-tiered deck perfect for relaxing or entertaining. Upstairs, the private primary suite includes a walk-in closet and dual-sink ensuite, while three additional bedrooms and upper laundry add everyday convenience. The basement is partially framed with bathroom rough-ins, ready for future development or customization. Located in walkable, family-friendly Calmar with quick access to the Edmonton International Airport, this home offers comfort, space, value, and a community feel you will love. (id:46923)
Exp Realty
21 Calmar Mobile Home Park
Calmar, Alberta
Here’s your chance to own a mobile home on a spacious lot in Calmar with major structural updates already in place. The home features new windows, roof, furnace, water lines, leveling and more, giving you a solid foundation to create your ideal living space. Inside, the property offers a blank canvas ready for your personal touch, allowing you to design and finish the home exactly how you want. With its large lot and strong structural bones, this is a unique opportunity for buyers looking for a home with great potential and long-term value. (id:46923)
Exp Realty
48 Calmar Mobile Home Park
Calmar, Alberta
This fully remodeled mobile home in Calmar offers two bedrooms and 1.5 bathrooms, thoughtfully designed for comfort and functionality. The main bathroom is directly accessible from the master bedroom, while the second bedroom features a private half-bath ensuite. The kitchen has been completely updated with brand-new appliances, ample counter space, and generous storage. All interior spaces have been upgraded, including durable flooring, modern lighting, and contemporary finishes throughout. The home also benefits from upgraded water lines for added reliability. The living area is bright and open, providing a welcoming space to relax. Both bedrooms are well-proportioned, with the master offering a cozy, efficient layout. Situated on a large lot, the property provides ample outdoor space and enough parking for two full size vehicles. Conveniently located in a quiet mobile home community near schools, shops, and local amenities. This home combines practical updates with a comfortable, move-in ready design. (id:46923)
Exp Realty
2514 63 Av Ne
Rural Leduc County, Alberta
SHOW HOME **FURNITURE INCLUDED**BLINDS**APPLIANCES**SPICE KITCHEN, PRIVATE OFFICE ROOM AND OPEN TO BELOW CONCEPT** Discover a beautifully designed residence that blends timeless elegance with modern comfort. From the moment you step inside, you’re welcomed by an inviting foyer that opens into bright, flowing living spaces perfect for both relaxation and entertaining. The main level features a spacious living room with abundant natural light, a refined dining area, a warm and welcoming family room, and a thoughtfully planned kitchen ideal for everyday living and hosting. A private office on this level adds convenience for work or quiet retreat. Upstairs, the home offers a serene primary suite complete with a luxurious ensuite and walk-in wardrobe. Additional well-appointed bedrooms provide comfort for family or guests, complemented by stylish bathrooms and a dedicated laundry space. Soaring open-to-below features add architectural interest and a sense of openness throughout. (id:46923)
Nationwide Realty Corp
157 Brookwood Dr
Spruce Grove, Alberta
Looking for a Fully RENOVATED home in an established neighborhood close to everything? Look no further this is it! This home has undergone major Renovations and is in need of a new family to call it home. This amazing 1245 ft2 4 bedroom & 2.5 bathroom home is located in the fantastic neighborhood of BROOKWOOD located close to all major amenities and schools. This home features so much recent upgrades – there is nothing left to do but move in! New Flooring throughout, Newer Windows, a Newer roof, a New Kitchen and New Appliances, Newer Bathrooms and so much more. Also includes a Double Detached OVERSIZED 24 x 24 HEATED garage and an amazing backyard - perfect for kids and pets to enjoy. The floorplan is timeless and offers lots of space for the whole family. (id:46923)
RE/MAX Elite
17236 9a Av Sw
Edmonton, Alberta
A rare find in Windermere—modern walk-up living with no condo fees. This bright, south-facing townhouse sits on a quiet, family-friendly street & offers a fresh, contemporary feel throughout. The main floor features an open-concept layout with stainless-steel appliances and excellent kitchen storage. A convenient half bath is located just off the living room, and the covered balcony includes a natural gas hookup—perfect for year-round grilling. Upstairs, you’ll find two spacious bedrooms, each with large windows and generous walk-in closets. The upper level also includes a washer and dryer and a full bathroom with double sinks. The lower level offers a single attached garage, extra storage under the stairs, and access to a private outdoor patio. Furnace and appliances are energy-efficient, and the home has been well maintained throughout. A stylish, low-maintenance home with the freedom of zero condo fees—a standout opportunity in Windermere. (id:46923)
The Good Real Estate Company
4701 49 St
Legal, Alberta
Welcome to your dream home in the quaint picturesque town of Legal. Charming upgraded air conditioned bilevel is situated on a generous corner lot, offering plenty of outdoor space with large side yards perfect for gardening, play or relaxation. Step inside and be captivated by the immaculate kitchen, a stunning newer renovation that blends functionality with style. The open layout flows seamlessly into the sunny living room, where large windows invite natural light. You'll also find two large bedrooms and primary bedroom with full jack and jill bathroom. Lower level boasts large family room, perfect for movie nights, crafting or simply unwinding. Fourth bedroom, full bathroom, laundry, utility room with ample storage and access to garage. Garage is 18.8X22.4 complete with 220V power. A dream for anyone who likes to tinker or pursue hobbies! Take advantage of this opportunity to call this property your own, where community spirit and small-town living await! (id:46923)
Blackmore Real Estate
1536 Millwoods Rd E Nw
Edmonton, Alberta
NEW KITCHEN, NEW PAINT, NEW LIGHT FIXTURES , NEW APPLIANCE AND NEW QUARTZ COUNTER TOP. Welcome to a family-friendly townhouse complex in Southeast Edmonton, situated within walking distance to schools, shopping center, public transit and near Park.This charming 2-storey home features a bright and spacious living room that flows effortlessly into a well-lit dining area. The kitchen and area is filled with natural light from both the living room and kitchen windows. The main floor includes a 2-piece bathroom and offers direct access to a deck and yard. A parking stall and additional visitor parking stall is situated right in front of the unit. Upstairs you'll find three generously sized bedrooms and a 4 piece bathroom. The fully finished, freshly painted basement adds even more living space, complete with a family room and laundry area. This home offers low condo fees making it a fantastic opportunity form families or investors. (id:46923)
RE/MAX Elite
17333 6a St Ne
Edmonton, Alberta
Welcome to the Kaylan built by the award-winning builder Pacesetter homes located in the heart of North Edmonton in the community of Marquis with beautiful natural surroundings. This home is located with in steps of the walking trails, parks and schools. As you enter the home you are greeted a large foyer which has luxury vinyl plank flooring throughout the main floor , the great room, kitchen, and the breakfast nook. Your large kitchen features tile back splash, an island a flush eating bar, quartz counter tops and an undermount sink. Just off of the kitchen and tucked away by the front entry is a 2 piece powder room. Upstairs is the master's retreat with a large walk in closet and a 4-piece en-suite. The second level also include 2 additional bedrooms with a conveniently placed main 4-piece bathroom and a good sized bonus room tucked away for added privacy. This home sits on a larger non zero lot and has a oversized garage. This home is now move in ready! (id:46923)
Royal LePage Arteam Realty
6159 12 Av Sw Sw
Edmonton, Alberta
This home is in an ideal location, offering the perfect balance of convenience and tranquility. Being within walking distance of a school makes it a fantastic choice for families, ensuring an easy and safe commute for children. The proximity to major shopping centers like Walmart and Superstore means daily errands and grocery runs are effortless. Newly built basement, which includes two spacious bedrooms. This added living space is perfect for extended family, guests, or even rental potential. Inside, the impressive 9-foot ceilings create an open and airy ambiance, adding to the home's elegant feel. Has air conditioning for the hot summers. The neighbourhood itself is quiet and peaceful, providing a with access multiple amenities. Additionally, with quick access to the highway, commuting is a breeze, making this home a great option! Check it out today, this could be your new home! (id:46923)
Rite Realty
2126 209a St Nw
Edmonton, Alberta
RARE 20-pocket wide laned home with a LEGAL 2-bedroom basement suite and separate entrance—ideal for investors or buyers seeking strong rental income. This well-maintained property features LVP flooring, 9 ft ceilings, quartz countertops, California knockdown ceilings, triple-pane windows, upgraded lighting, and a modern elevation. The main floor includes an open-concept kitchen with full-height cabinets and upgraded appliances, a spacious living room with a fireplace, dining area, full bathroom, and a versatile den/office. Upstairs offers a bright primary bedroom with a walk-in closet and 5-piece ensuite, two additional bedrooms, a bonus room, and upper-floor laundry with upgraded spindle railings. The legal basement suite includes its own entrance, full kitchen, living room, 2 bedrooms, full bathroom, storage, and in-suite laundry—perfect as a mortgage helper or Airbnb. Exterior features a 20×20 double garage, fully fenced and landscaped yard, river-stone entry, and security cameras with motion lighting (id:46923)
Exp Realty
#310 3207 James Mowatt Tr Sw
Edmonton, Alberta
Immediate possession available. Ready to move in. Offers ensuite laundry and all appliances, 2 Rooms, one Washroom, Kitchen, Dining and living areas and a huge Balcony. Very convenient and comfortable living. Public Transportation, Elementary, and High Schools, Superstore, Shoppers, fast food and all kinda restaurants close by. Parking stall #29 (id:46923)
Royal LePage Summit Realty

