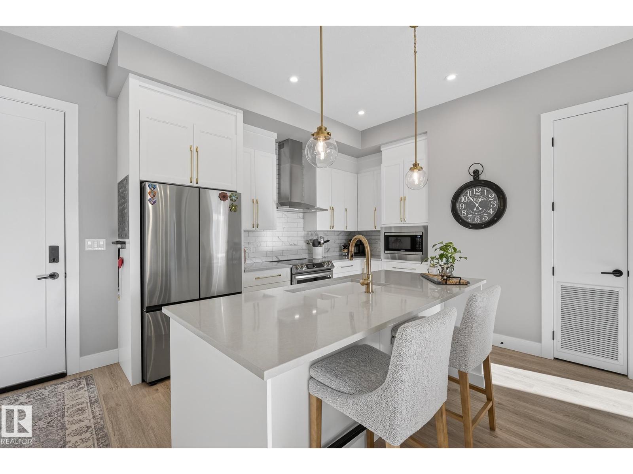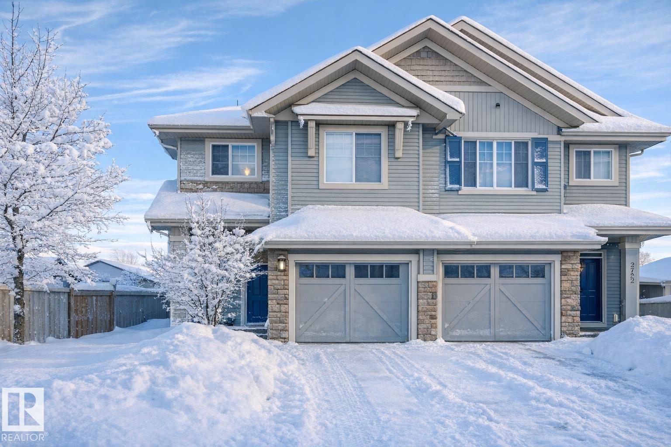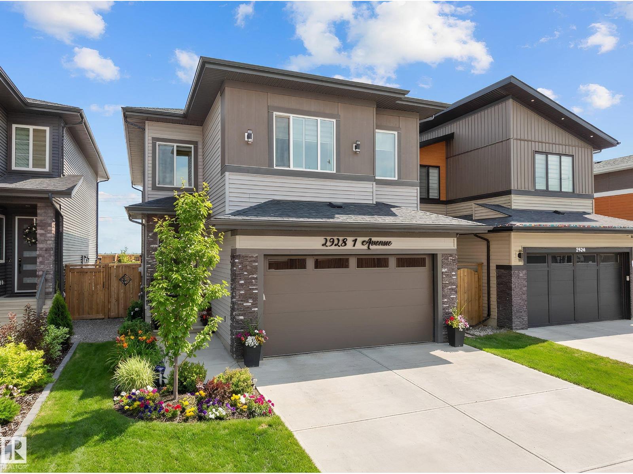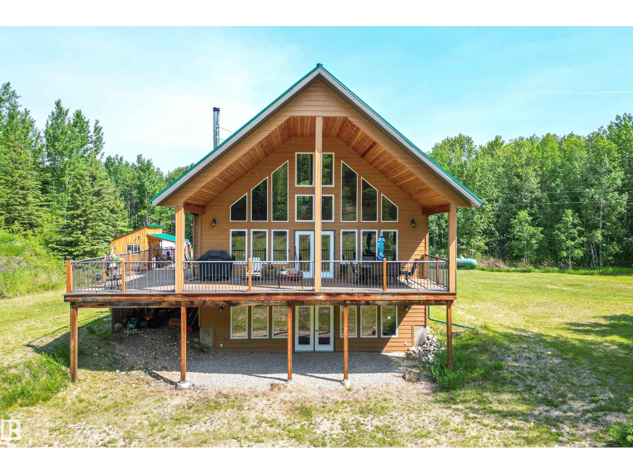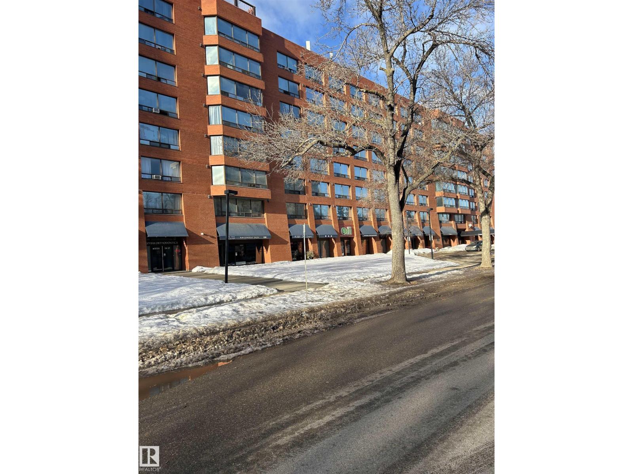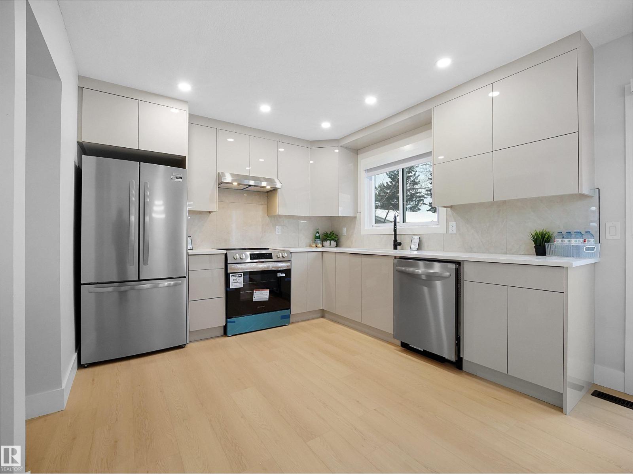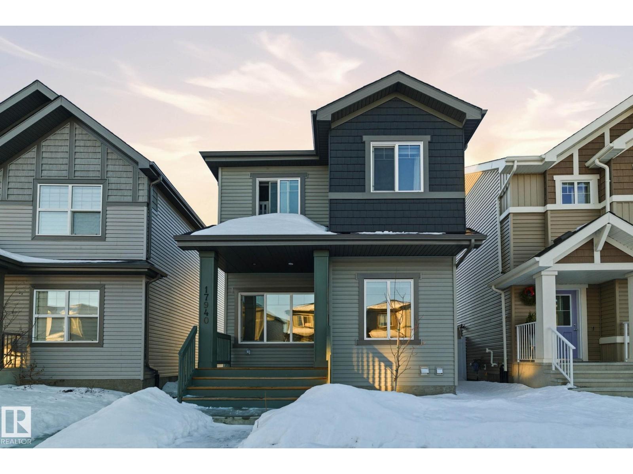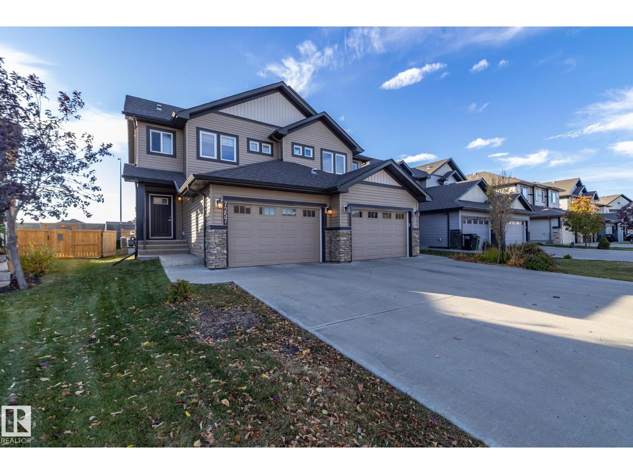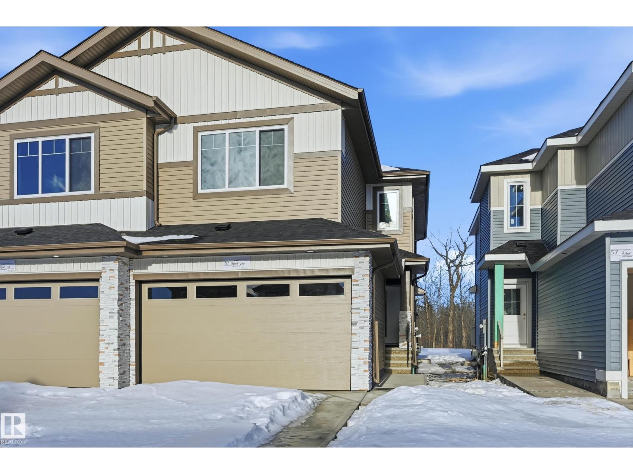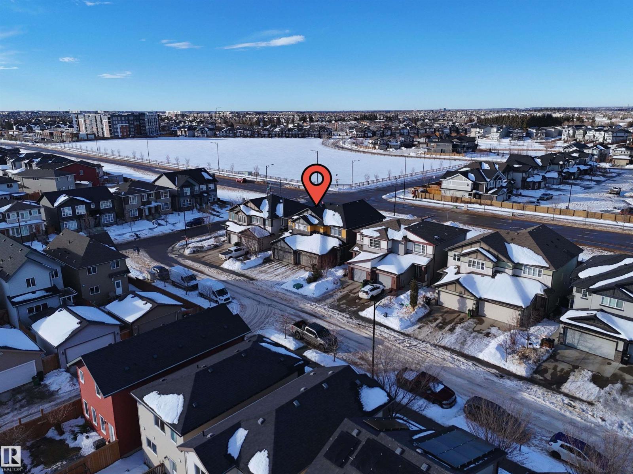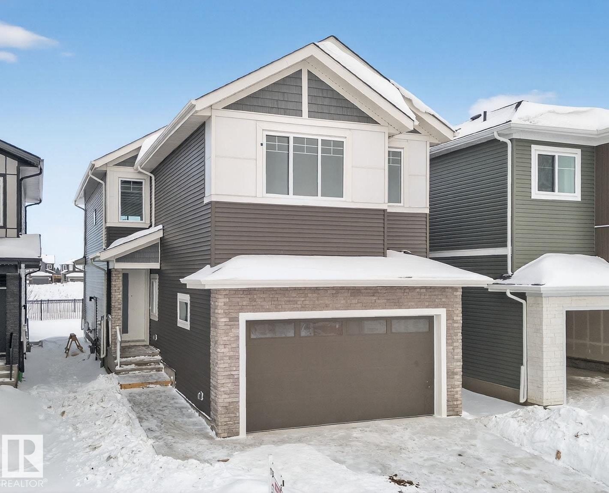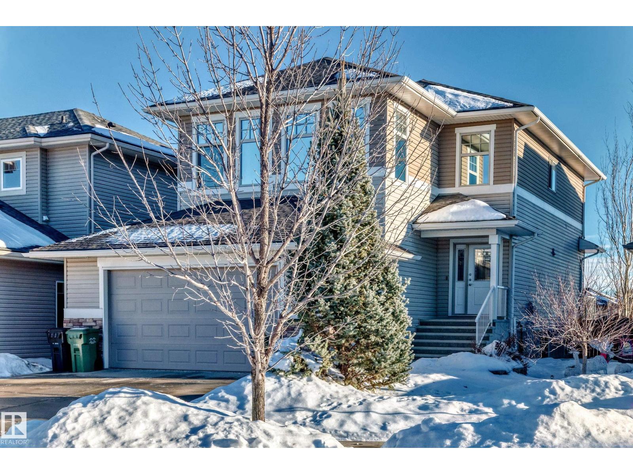Property Results - On the Ball Real Estate
#401 7471 May Cm Nw
Edmonton, Alberta
Welcome to The EDGE AT LARCH PARK, located in the beautiful community of MAGRATH. This STUNNING, BRIGHT, well-kept, TOP-FLOOR show-stopper, offers 2 BEDROOMS, 2 FULL BATHROOMS, IN-SUITE LAUNDRY, STORAGE UNIT, 2 TITLED PARKING STALLS (1 heated parkade/1 surface) and a SOUTH FACING BALCONY that fills the home with natural light. Thoughtfully designed with HIGH END FINISHINGS and CUSTOM CABINETRY. Situated next to the COMMUNITY GARDENS and along the breathtaking WHITEMUD CREEK RAVINE, you’ll have miles of scenic walking trails right outside your door. Residents enjoy exceptional RESORT-STYLE AMENITIES, including a YOGA STUDIO, FITNESS CENTRE, ROOFTOP PATIO with BBQ, CHEFS KITCHEN, LOUNGE/GAMES ROOM, ARTS & CRAFT room, LIBRARY, 2 GUEST SUITES, FIREPIT, DOG WASH and FENCED OUTDOOR DOG PARK. LOW CONDO FEES that INCLUDE HEAT AND WATER. Enjoy your large balcony & the EXTRA living space in the sunshine! Great neighbours and this OUTSTANDING LIFESTYLE await. WELCOME HOME! (id:46923)
Century 21 Masters
2720 Coughlan Green Gr Sw
Edmonton, Alberta
This bright open-concept half duplex is made for modern family life. The main floor features hardwood flooring and a cheerful kitchen with quartz countertops, full-height tile backsplash, stainless steel appliances, a large island with flush eating ledge, and a walk-in pantry—perfect for school mornings, weekend pancakes and everything in between. Spacious sun filled livingroom/dining areas features a cozy fireplace and access thru patio door to spacious deck and a large, west-facing backyard, ideal for sunny afternoons, backyard play, and summer BBQs. Upstairs you’ll find a generous bonus space, full laundry room, two well-sized bedrooms with custom closets, a family bath, and a relaxing primary retreat with walk-in closet and ensuite. Added comforts include air conditioning, a handy shed, and a charming pergola. Located in family-friendly Chappelle Gardens, just steps to trails and bike paths, a 10-minute walk to a K–9 school, and minutes to parks, groceries, medical services, and everyday conveniences. (id:46923)
Maxwell Challenge Realty
2928 1 Av Sw
Edmonton, Alberta
An incredible opportunity to own this beautiful custom-built home built by SINGH BUILDER in the desirable community of Alces. Built on a regular lot with no rear neighbours, this home offers privacy and modern luxury. Featuring premium upgrades including 9’ ceilings on all three levels, 8’ doors, a built-in refrigerator, and an impressive open-to-below design. The main floor offers two spacious living areas, one with open-to-below, a chef’s kitchen with oversized spice kitchen, and a main-floor bedroom with a full bathroom. Upstairs includes three generously sized bedrooms, each with its own full ensuite. The primary suite features a 5-piece ensuite and walk-in closet. A bright bonus room and a large laundry room with sink and full-size window complete the upper level. The basement has a separate entrance and awaits your personal touch. A must-see home. (id:46923)
Maxwell Polaris
53309 A 65 Range Rd
Rural Parkland County, Alberta
Built to last & stand the test of time, this beautifully designed home located 55 mins from Edmonton is situated on 24 acres of rolling land. This well-designed custom-built home displays superb workmanship & attention to detail. A perfect balance of Cathedral Ceilings creating a sense of grandeur & elegance; Chalet Style Triple Pane Windows fill the home with sunlight & the meticulously built Pine interior adds a sense of warmth & coziness. With just over 3,000 Sqft of Living Space enjoy the Spacious Loft Style Primary Bedroom, or the Library which could double as an Office. Walk or Ski the many Groomed Trails. A portion of the basement has been left for you to complete allowing you to add Bedrooms and/or a Games Room with direct access to the vast Yard. Included is a small Workshop/Woodshed & Profitable year-round 2,000 Sqft Turnkey Kennel Business. Located just off HWY 16, Highway Frontage Land can add potential revenue for advertising signage & some exclusive RV Storage. Explore the possibilities! (id:46923)
RE/MAX Real Estate
Unknown Address
,
Renovated condo Downtown, New Paint,New Flooring,New Bathroom, New Appliances, 4th floor studio with low condo fees that include all utilities and heated underground parking. Convenient location just off Jasper with Easy access to shopping, schools, transit and LRT Stations. Extremely secure building. (id:46923)
Maxwell Challenge Realty
9409 173 St Nw
Edmonton, Alberta
Beautifully Renovated 2-Storey in Summerlea! This upgraded home offers over 1,650 sq ft of living space with 3 bedrooms, 2 full and 2 half bathrooms, and a fully finished basement. The main floor features a spacious living room with a new electric fireplace, tiled feature wall, and designer paneling. The kitchen boasts brand-new stainless steel appliances (incl. washer & dryer, all under warranty), quartz counters, and new cabinets. New vinyl plank flooring and plush carpet throughout. Bathrooms are fully redone with sleek fixtures, new tubs, toilets, glass shower, and modern finishes. The basement includes a large rec room, 4th bedroom/den, and a 4-piece bath. Updates include a high-efficiency furnace, new screen door, large backyard, and rear parking pad. Every major feature has been upgraded—move in and enjoy! (id:46923)
RE/MAX Excellence
17940 62 St Nw
Edmonton, Alberta
Welcome to this exceptional 1,712 sq.ft. lane home with a fully finished 1 bedroom LEGAL BASEMENT SUITE. Offering outstanding flexibility for investors, extended families, or mortgage-helper buyers. There is even storage for each unit! Thoughtfully designed and well upgraded throughout, this home delivers both style and functionality. The main floor features 9’ ceilings, a spacious great room and dining area, and a large upgraded kitchen complete with quartz countertops, full-height backsplash, chimney-style hood fan, and additional cabinetry for extra storage. Upstairs, you’ll find three generously sized bedrooms, a convenient laundry room, and a huge bonus room, ideal for family living, work-from-home space, or entertainment. Completing the package is a double detached garage, fully insulated, drywalled, and equipped with a garage heater—perfect for Edmonton winters. An excellent opportunity for investors, multi-generational families, or buyers seeking strong rental potential in a well-designed home. (id:46923)
Century 21 All Stars Realty Ltd
7257 Armour Cr Sw
Edmonton, Alberta
Welcome to this beautiful duplex in sought-after Ambleside — with NO condo fees! Featuring 3 bedrooms, 2.5 bathrooms, water softener and CENTRAL air conditioning, this home offers comfort and convenience in every detail. The main floor boasts laminate and tile flooring, a bright kitchen with island, and a spacious living area that opens to a large south-facing deck and fully fenced, low-maintenance yard. Upstairs, discover 3 generous bedrooms, including a vaulted primary suite with a stunning walk-in closet and ensuite. The unfinished basement provides endless potential to develop to your taste. Additional highlights include a oversized single garage, and a fully landscaped lot. Close to shopping, schools, and trails — this Ambleside gem is move-in ready! (id:46923)
Exp Realty
55 Patriot Wy
Spruce Grove, Alberta
Brand new duplex located in the beautiful community of Prescott. Offering 1,600 sq ft of well-planned living space, this modern home features a front double attached garage and a layout designed for today’s lifestyle. The main floor showcases a stylish L-shaped kitchen with all appliances included, a walk-through pantry, and an open-concept dining and living area that leads to a deck overlooking a massive backyard backing onto a walking trail and green space—no rear neighbours. Upstairs, you’ll find two generously sized bedrooms, a versatile bonus room, and convenient upper-floor laundry. The spacious primary suite includes a 5-piece ensuite. A separate side entrance provides excellent potential for a future legal suite or multi-generational living. (id:46923)
Exp Realty
2208 Casey Cr Sw
Edmonton, Alberta
Welcome to this former PACESETTER SHOWHOME with double attached garage in the private & quiet community of Cavanagh. This spacious home is FULLY UPGRADED with CENTRAL A/C, hardwood and vinyl tile flooring, hunter douglas window coverings throughout, REAL WOOD CABINETS, quartz countertops throughout complete with spacious bonus room with vaulted ceilings and built-in speaker system throughout the home. The spacious primary bedroom is has french doors and includes a full 4 piece ensuite with walk-in closet. The fully fenced back yard is landscaped with shed and large two tiered deck. No rear neighbours. Welcome home! (id:46923)
Exp Realty
92 Eldridge Pt
St. Albert, Alberta
Fully upgraded brand new home that backs on to a walking trail right beside the pond. This 2300+sqft home features a main floor bed/den with window, closet and full bath. Mudroom will have a built-out bench with hooks which leads to a massive extended kitchen with built in appliances, double door fridge/freezer and huge island. Main floor is finished with an open to above living room with a fireplace feature wall. On the 2nd floor you have a bonus room with indented ceiling, a spacious primary bedroom with vaulted ceilings and a stunning 5-piece bathroom and walk-in closet. The 2nd bedroom also features a walk-in closet with it's own private en-suite. The 2nd level is finished with another full bedroom with walk-in closet and additional full bath, and laundry room with a sink. Tons of upgrades throughout like 8ft doors, feature walls, indent ceilings, strip lights, glass railing, etc. (id:46923)
RE/MAX Excellence
127 Keyport Ci
Leduc, Alberta
Welcome to the community of West Haven. This immaculate & meticulously maintained 2186 sq ft two-storey home offers 4 bdrs, 4 bths & is backing onto a greenspace/pond setting. Main level entrance has high ceilings leading to the open concept kitchen, dining, living rm & den with double glass doors. The main floor consists of some title & acacia hardwood. The kitchen has shaker style cabinets, stainless steel appliances, granite counter tops & large island. Other features; gas fireplace (main), triple glazed windows throughout, reflective coating on most windows, security bars & 3M coating (3 BSMT windows), Granite upstairs bths, 3 cameras (door, driveway & patio), hot water tank 2025, home painted 2021, tigerwood in bonus rm 2024, Barn door installed for deck surround 2021, underground sprinklers back only, whole home water filtration system 3 filters, Upgraded Insulation R-60 (ceiling), R-70 Garage (ceiling), Polyaspartic Floor/Concrete, trench & heater 2024 (Garage) & more. Close to school, & amenities. (id:46923)
RE/MAX River City

