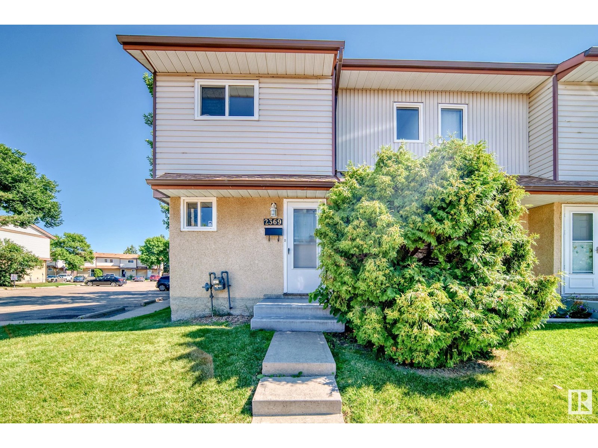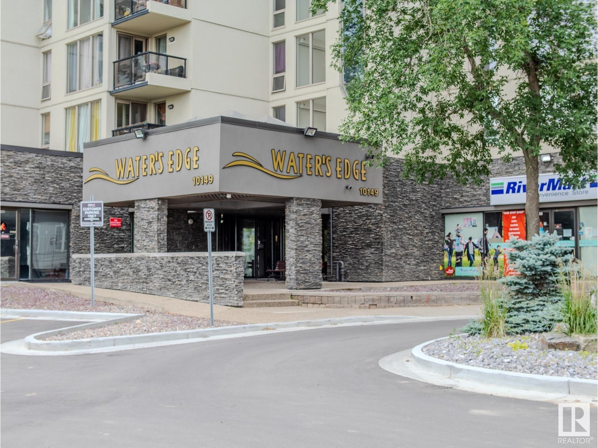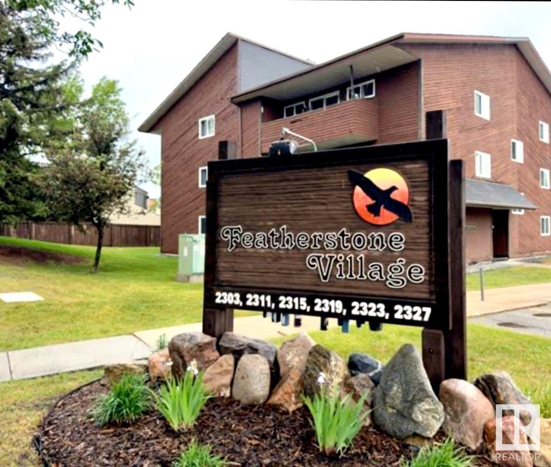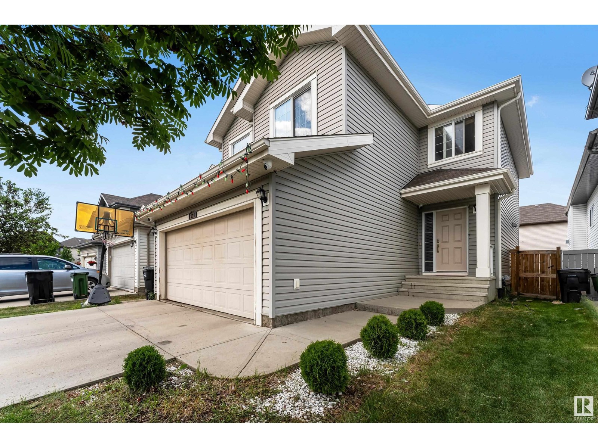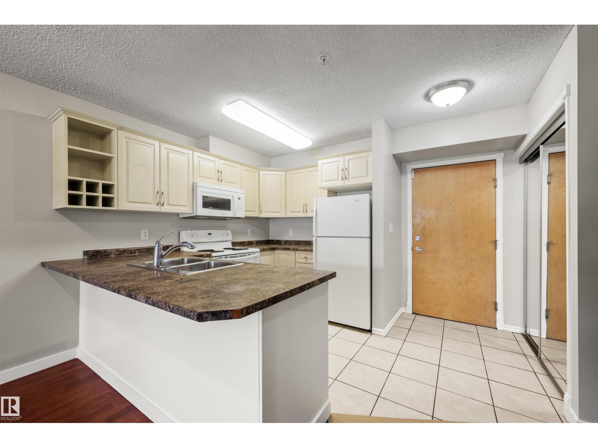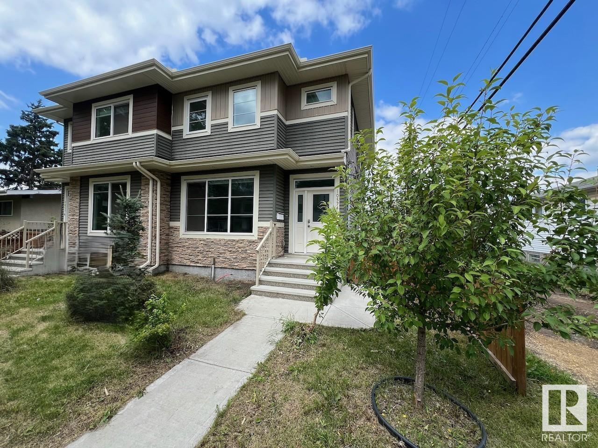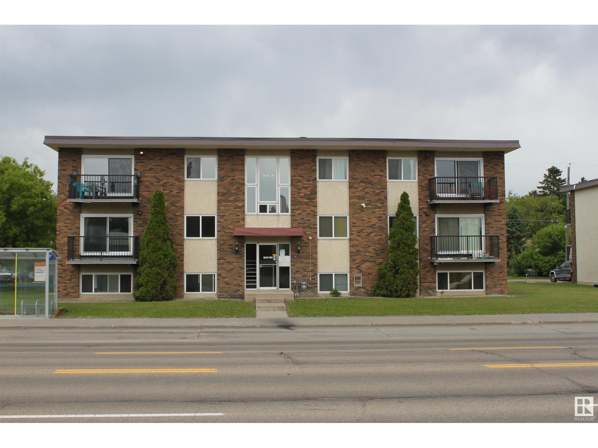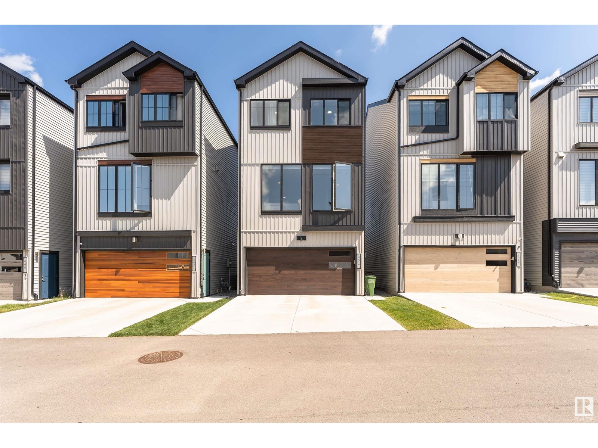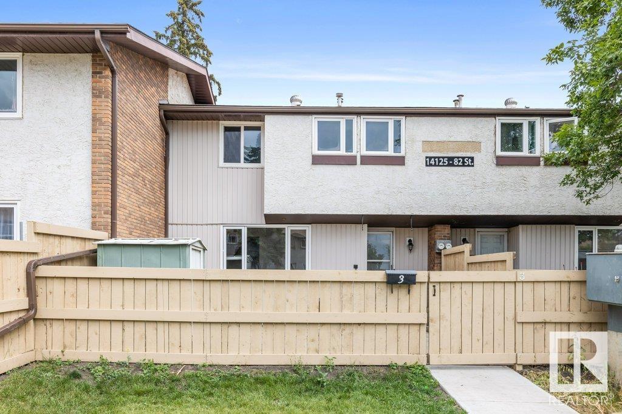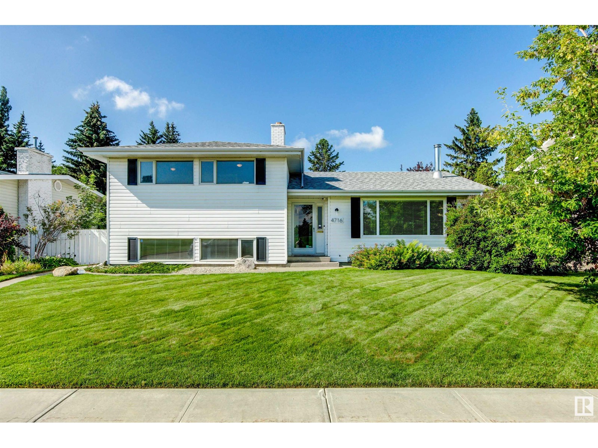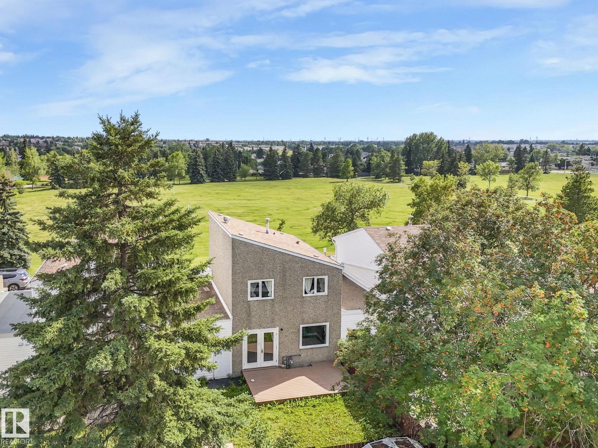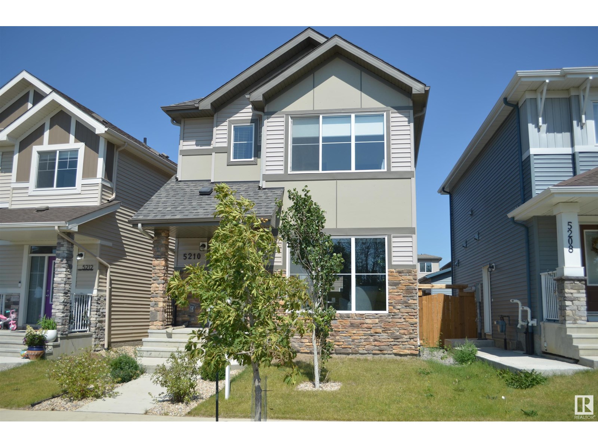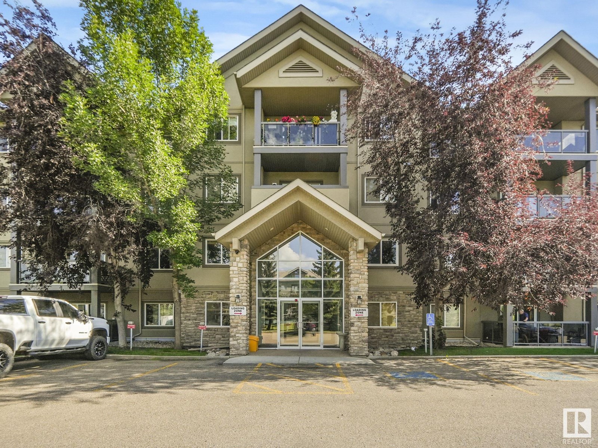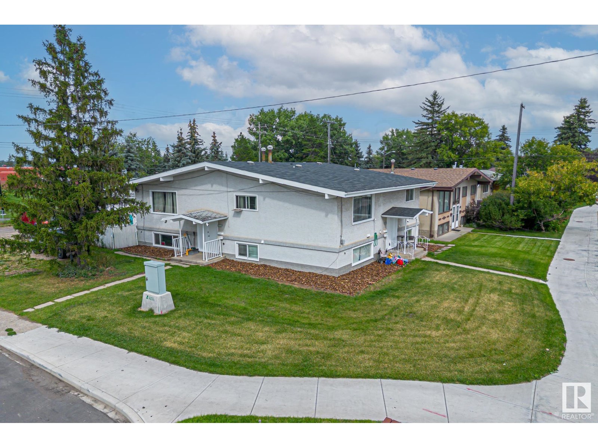Property Results - On the Ball Real Estate
#202 9905 81 Av Nw
Edmonton, Alberta
Welcome to Strathcona Haven, where you’ll find this gorgeous, air-conditioned condo featuring 1 bedroom plus den and 2 baths, just steps from Whyte Ave with easy access to the University of Alberta. This bright and inviting corner unit, has no neighbours on either side. Original owner & pet free this unit shows pride of ownership with functional layout. The kitchen offers ample cabinetry, brand new stainless steel appliances, a corner pantry, and opens to the spacious dining area. The cozy living room features a corner fireplace and access to a private patio with quiet street views. The king-sized primary suite includes dual closets and a 3pc ensuite. French doors open to the den with a closet, perfect for a home office or guest space. A 4pc bath, in-suite laundry plus storage complete the unit. You'll also enjoy heated underground parking and secured storage unit, in this pet-friendly building. Quiet sound proofed building. Close to transportation, boutique shopping, festivals, and the Farmers Market. (id:46923)
RE/MAX Excellence
RE/MAX Elite
17804 59 St Nw
Edmonton, Alberta
Welcome to this STUNNING home in the neighborhood of McConachie! When you first enter, you are greeted with a bright family room & separate den/office space. The open concept main floor is complete w/ a spacious dining room, kitchen with STAINLESS STEEL appliances, pantry, GRANITE countertops & and a 2pc bath. Upstairs, the primary bedroom boasts a large walk in closet, 5pc bath, beautiful VAULTED CEILINGS & a feature wall. Two additional bedrooms, a 4pc bath & the laundry room make up the top floor. The basement is 90% finished! Two separate living spaces (one of which can be turned into a FOURTH bedroom with dry bar) and a THIRD full bath is partially finished & ready for your personal touches. The OVERSIZED heated 22x24 double detached garage is perfect for those winter months! The backyard is settled on a HUGE PIE LOT, perfect for entertaining! Complete w/ a multilevel COMPOSITE deck & pergola! Just a few minutes from the Henday, shopping, playgrounds & more! Home also has AIR CONDITIONING! (id:46923)
Maxwell Challenge Realty
2369 139 Av Nw
Edmonton, Alberta
Come check out this stunning 3 bedroom RENOVATED TOWNHOUSE. The main floor offers an open living room, cozy dining room, galley kitchen with large window for sunlight and a half bathroom. The second floor offer 3 good size bedrooms and a full bathroom. the fully finished basement has one large rec room, laundry and a full bathroom and don't forget the storage under the stairs. Outside you have the fenced yard and storage shed. Move in ready, close to schools, shopping and public transit. (id:46923)
B.l.m. Realty
#600 10149 Saskatchewan Dr Nw
Edmonton, Alberta
Beautifully Renovated Corner Unit in Waters Edge! This bright and spacious 2-bedroom, 2-bathroom condo in the sought-after community of Strathcona offers modern updates and an unbeatable location. Recently renovated, the unit features stylish white cabinetry, updated countertops, new flooring, updated bathrooms and fresh paint, making this unit move-in ready! Both bedrooms include their own 4-piece ensuites, making this an ideal layout for roommates, guests, or professionals. Enjoy natural light year-round with floor-to-ceiling windows in the living room, which opens onto a private glass-railed balcony. Additional features include two parking stalls and access to premium building amenities: a fitness room, racquetball court, and basketball/tennis court. Conveniently located just minutes from the University of Alberta, the River Valley, and downtown Edmonton. (id:46923)
Rimrock Real Estate
#312 2315 119 St Nw
Edmonton, Alberta
Welcome to this beautifully maintained condo in the sought-after community of Blue Quill! This spacious unit features 2 generously sized bedrooms and 1 full bathroom, complete with in-suite laundry for your convenience. The bright and functional kitchen offers plenty of cabinet space and includes a walk-in pantry for added storage. Enjoy your morning coffee or unwind in the evening on the private balcony, accessible through sliding patio doors off the cozy living room. Large windows throughout the unit flood the space with natural light, creating a warm and inviting atmosphere. Ideally located just minutes from Century Park LRT and U of A, this home is close to schools, shopping, restaurants, and all essential amenities. Perfect for first-time buyers, downsizers, or investors. Don’t miss this opportunity to own a fantastic home in a prime location! (id:46923)
The Good Real Estate Company
8616 221 St Nw
Edmonton, Alberta
HOUSE & GARAGE SUITE ON MASSIVE LOT! - MODERN DESIGN, VERSATILE LIVING, AND INCOME POTENTIAL! Welcome to this beautiful SINGLE FAMILY HOME in Rosenthal — complete with a fully self-contained LEGAL GARAGE SUITE. The main home offers an open-concept layout with stylish finishes throughout, including a DREAM KITCHEN featuring sleek cabinetry, stainless steel appliances, a pantry, and generous dining space. Upstairs, discover 3 SPACIOUS BEDROOMS including a primary suite with WALK-IN CLOSET and 4PC ENSUITE. The basement is finished with an additional BEDROOM, REC ROOM, 4PC BATH, and ample storage. Enjoy added value with CENTRAL A/C, 9’ ceilings, upgraded lighting, and thoughtful storage solutions. The LEGAL GARAGE SUITE features 2 bedrooms, a full kitchen, in-suite laundry, and separate entrance — ideal for MULTI-GENERATIONAL LIVING or steady RENTAL INCOME. Conveniently located near parks, schools, shopping, and major roadways — this home offers MODERN FUNCTIONALITY and SMART INVESTMENT wrapped into one! (id:46923)
Exp Realty
463 Tamarack Green Nw Nw
Edmonton, Alberta
Golden Opportunity for Families! Located right across from A. Blair McPherson School in Tamarack, this is a dream home for families with school-age children Š no more school drop-off stress! This well-maintained home offers: 4 bedrooms total (including 1 bedroom + full bathroom in the finished basement) 3.5 bathrooms A spacious bonus room upstairs Double attached garage Large lot with plenty of outdoor space. Centralized Air conditioning & Security system with 5 Cameras included. Recent updates (within the last 2 years) include: New flooring on the main floor Fresh paint throughout the house Homes like this Š in this location Š rarely come off-market. Don™t miss your chance to secure a fantastic family-friendly property in one of Edmonton's most desirable school zones. (id:46923)
Maxwell Polaris
13904 109a Av Nw Nw
Edmonton, Alberta
Generous 65 x 125 FT CORNER LOT in sought after North Glenora, across from Coronation School. This amazing lot is ready for redevelopment under the City of Edmonton's new zoning bylaws. Possible potential for 6 to 8 plex opportunity. 2 Furnaces. This property is being sold as is, where is, on possession no warranties or representation. (id:46923)
Century 21 All Stars Realty Ltd
237 Hawks Ridge Bv Nw
Edmonton, Alberta
Welcome to Hawks Ridge! Idyllic NW community surrounded by parks, trails & adjacent to Big Lake/Lois Hole Provincial Park. Quick access to Anthony Henday for all your community requirements. Steps away from future Hawks Ridge School PLUS, golfers will love the proximity to Glendal Golf Club. Immaculate, like-new, 2-storey home built by Montorio Homes features 3 bdrms+main-level office, 3.5 baths, upper-level family/laundry room, black-out blinds & partially finished walk-out basement w/3pc bathroom, storage closet, drywall & one coat tape. Gorgeous floor plan showcases welcoming foyer, curved staircase, great room w/stone facing gas fireplace & balcony access w/amazing views. Chef’s kitchen is anchored by large centre island, hi-end appliances, abundance of cabinetry, quartz countertops & walk-thru pantry to mudroom w/bench. Incredible back yard oasis w/covered patio, low-maintenance artificial turf & gardens. Amazing owners suite features luxurious 5 pc ensuite w/corner soaker tub & large WIC. MUST SEE!! (id:46923)
Real Broker
1615 Kerr Rd Nw
Edmonton, Alberta
Family Perfect in Griesbach! Impeccably Maintained this Home Offers 3047 sf of Living Space w/ 3+2 Bedrooms & 3.5 Bathrooms. The Kitchen features Rich Maple Cabinetry, Under Cabinet Lighting, Quartz Countertops, Island w/ Silgranit Sink, Corner Pantry & All New Appliances (2024). A Spacious Breakfast Nook offers Casual Dining & the Formal Dining Rm is Perfect for Gatherings. Warm & Bright the Living Rm has a Cozy Gas Fireplace & Custom Built-Ins. Guest Bath & Main Flr Laundry Complete this Level. Upstairs a Bonus Rm, Open to Below Offers Extra Living Space. The Primary Bedroom Is King Sized w/ 4pc Ensuite & Walk-in Closet. For the Kids there are Two More Beds & 4pc Bath. Basement is fully Finished w/ Family Rm, Two More Beds, 4pc Bath & Plenty of Storage. Beautifully Landscaped w/ Front Veranda & 10'x20' Deck in the South Face Back Yard. 22' x 24' Garage w/ Epoxy Floor. Upgrades; Hardie Board, Hunter Douglas Blinds, 50 yr Roof (2023), Furnace, A/C, H2O (2024). Steps from K-9 School, Park & Lake. 10/10!! (id:46923)
Century 21 Masters
#113 17404 64 Av Nw
Edmonton, Alberta
Welcome to this gorgeous TWO bedroom, TWO bathroom condo with TWO Parking Stalls (underground, plus a surface stall), situated in the fantastic Westpark Condominium Building. Come+fall in love with this SPACIOUS condo that has been freshly painted. The timeless kitchen has classic cream cabinets, white appliances, eat-up bar+dining space. The open concept living room offers laminate floors (running through out), wall to wall windows+garden door to the large covered patio+green space. The primary bedroom has a walk through closet+4pc ensuite. Completing this condo is a second bedroom, 4pc bath, in-suite laundry, storage room, and an underground parking stall (with large storage cage 9ft x 3ft). Steps to parks, schools, shopping, restaurants, transit, Edmonton Lois Hole Library, Callingwood Farmers Market, and quick access to Whitemud, Anthony Henday and West Edmonton Mall. Move in and enjoy! (id:46923)
Maxwell Progressive
17107 78 St Nw
Edmonton, Alberta
This move-in ready home in the sought-after community of Schonsee has been freshly painted and professionally cleaned, including carpets, offering 1,585 sq ft of thoughtfully designed living space perfect for families or investors. The main floor features an open-concept layout with a cozy gas fireplace and a stylish kitchen with granite countertops, ideal for both daily living and entertaining. Upstairs, the spacious primary suite includes a soaker tub, separate shower, and dual sinks, while two additional bedrooms and a full bath complete the upper level. Enjoy the fully landscaped backyard with a deck—perfect for relaxing or hosting guests—and the convenience of a double attached garage. Located close to parks, schools, shopping, and public transit, this home blends comfort, functionality, and an excellent location. (id:46923)
Maxwell Progressive
10324 164 Av Nw
Edmonton, Alberta
Welcome to this absolutely immaculate & completely upgraded almost 1250sqft bungalow in the sought-after, mature community of Lorelei! This well-designed home features a bright living room w/ wood-burning fireplace, open to the dining area & renovated kitchen complete with white cabinetry, stainless steel appliances, granite counters, glass tile backsplash, and a wall pantry. The spacious primary bedroom has a walk-in closet and 2pc ensuite. Two additional bedrooms and a renovated 4pc bath complete the main level. The fully finished basement offers a large rec room with wet bar, a fourth bedroom, gorgeous spa like 3pc bath with tiled shower and extra storage. Enjoy the backyard oasis with a large deck, gazebo, and meticulous landscaping. The double detached garage and extended driveway offer ample parking. Numerous upgrades include: fresh paint, laminate flooring, triple-pane windows(2015) hot water tank(2024), shingles and siding(2017) & furnace(2008). You will not find a nicer home in a prime location! (id:46923)
RE/MAX Elite
11531 51 Av Nw
Edmonton, Alberta
This spacious 4-bedroom, 2.5-bath bungalow in one of Edmonton’s most desirable mature neighbourhoods is a solid investment with endless potential & is perfect for a future basement suite. The main floor features a bright living area with huge windows and amazing vaulted ceilings, functional kitchen, dining space & a spacious primary bedroom with a 2-piece ensuite. Step into the permitted 3-season sunroom, perfect for relaxing or entertaining while overlooking your private backyard. The finished basement includes an additional bedroom, full bath, a large 2nd living room & tons of storage—making it perfect for family or future development & income potential. Outside, enjoy a double detached garage & a spacious yard, offering privacy and space for outdoor living. Located just minutes to Southgate Mall, LRT, the University of Alberta, parks, great schools & major routes for easy commuting. This home is a fantastic opportunity for renovators, investors, or anyone looking for a family home in a great location. (id:46923)
RE/MAX Elite
#54 3812 20 Av Nw
Edmonton, Alberta
UPDATED AND MOVE-IN READY in the heart of DALY GROVE! This 3 BEDROOM, 1.5 BATHROOM townhouse features a FULLY FINISHED BASEMENT and is located in a well-managed complex near schools, shopping, and the MILL WOODS TOWN CENTRE. Bright and functional layout with an EAT-IN KITCHEN and generous DINING AREA. The cozy living room offers a FIREPLACE and access to your PRIVATE BACKYARD—perfect for summer evenings! Upstairs you'll find a spacious PRIMARY BEDROOM, 2 more bedrooms, and a full BATH with a DOUBLE VANITY. Downstairs offers a LARGE REC ROOM, STORAGE area, and LAUNDRY ROOM. Assigned PARKING is steps from the unit, and the entire complex offers convenient access to transit, the LRT line, and the ANTHONY HENDAY. Affordable living in a family-friendly community—don’t miss this opportunity! (id:46923)
Exp Realty
9527 148 St Nw
Edmonton, Alberta
Nestled in the walkable and highly desirable community of Crestwood, this 5 bedroom HOME is sure to please! Step into an updated bungalow with its spacious, sunlit living room & rich hardwood floors leading to formal dining rm adjacent to the kitchen. The kitchen offers granite countertops, island, stainless steel appliances, plus window overlooking beautiful backyard. There are 3 generously sized bedrooms up, plus a beautifully renovated 5-pce. bath. The basement was renovated to the studs & offers a versatile family room with electric fireplace, & two addl bedrooms, & an updated 3-pce. bath, along with laundry & ample storage. Detached 36x32 Garage with workshop with 220 volt electrical. Recent upgrades include: new shingles, new soffits and eavestroughs, new fence, new stack & back flow valve, newer furnace & hot water tank. The private backyard features mature trees, a large deck with gas line & no overhead power lines. Close to schools, parks, ravines, shopping, restaurants and minutes to downtown. (id:46923)
RE/MAX Excellence
10332 142 St Nw
Edmonton, Alberta
Located in the heart of Grovenor & BACKING A SCHOOL, PARK & Outdoor Rink - this home is sure to impress! The main floor is sunfilled, with 9' ceilings, and beautiful hardwood floors! A welcoming front entrance w/ custom built-ins is very functional and welcomes you in! The front living room w/ gas fireplace leads you to a modern central kitchen w/ a sprawling island, plenty of counter space & storage cabinets, and stainless steel appliances. A large dining space overlooking the back yard, mudroom & 2 pce bathroom complete this main level. Upstairs features 3 good sized bedrooms incl. the primary suite w/ walk-in closet & 4 pce ensuite, a beautiful 4 pce bathroom, upstairs laundry, and a small flex space perfect for a small open office. The basement has a private entrance and is fully finished as a 2 BEDROOM BASEMENT SUITE, currently renting out as a functioning 5 Star AirBNB w/ 2nd kitchen & laundry! Completing this property is a Double Car Det. Garage! Prime YEG location - steps to Glenora's Westblock! (id:46923)
RE/MAX Elite
3231 21 St Nw
Edmonton, Alberta
Welcome to this charming 2-storey home offering comfort, functionality, and style! The spacious front foyer with open-to-below design creates a bright, airy feel. The main floor features a cozy living room with gas fireplace and a well-planned kitchen with large peninsula island, stainless steel appliances, and Bosch dishwasher—perfect for daily living and entertaining. A dedicated laundry room and powder room complete the main level. Upstairs, the primary bedroom offers a ceiling fan and private ensuite. The fully finished basement adds versatile living space for family or guests. Enjoy the beautifully fenced backyard with gazebo, greenhouse, and mature trees—including lilacs, a Royal Norwegian Maple, and two Siberian Maples. Bonus: newer hot water tank (2020), furnace (2023), Stove (2025) for added peace of mind. Located near The Meadows Rec Centre, schools, and shopping—this home has it all in a fantastic neighbourhood! (id:46923)
RE/MAX Elite
10574 62 Av Nw
Edmonton, Alberta
Fantastic half duplex with no condo fee in popular Allendale! Enjoy easy access to the UofA, LRT, Southgate, and Whyte Avenue. The main floor of this open concept home includes a bright living room with electric fireplace, a gourmet island kitchen, dining space, and back mud-room with adjoining 2pc. powder bathroom. Upstairs your primary bedroom has a walk-in closet and 4pc. ensuite. Two secondary bedrooms share the main 4pc. bathroom. Enjoy convenient second floor laundry off the hallway. The basement has a separate side entrance and is fully finished with a 1 bedroom suite. The home also features a large back deck, single garage, and fenced yard space. (id:46923)
Century 21 Masters
#410 10951 124 St Nw
Edmonton, Alberta
124 ST DISTRICT DOWNTOWN EDMONTON CONDO! Pet friendly! - large dogs allowed with board approval. This beautifully updated 2-bedroom, 2-bathroom condo on the 4th floor offers large windows and a West-facing exposure that fills the home with natural light. Located just steps from Edmonton’s vibrant 124 Street district, you'll enjoy easy access to top-tier shopping, local restaurants, art galleries, boutiques, theatres, and premium services. Thoughtful upgrades include a NEWER stainless-steel fridge, Stove, washer, and dryer (2 years old), as well as a NEWER built-in air conditioning unit, glass tile backsplash, updated kitchen tile flooring, and custom pantry shelving. Features stunning hardwood flooring throughout! Includes in-suite laundry, titled U/G parking (Legal & Labeled #153) with secure assigned storage cage #24, a bike rack, car wash bay, fitness rooms, and a business centre. Westmount is a well sought after community - on the edge of Downtown Edmonton and minutes to MacEwan University. (id:46923)
Rimrock Real Estate
9728 141 St Nw
Edmonton, Alberta
Over 3700 sq. Ft. of modern upgrades & EXCEPTIONAL ENERGY EFFICIENCY in this FULLY RENOVATED 5 bedroom, 3 bath bungalow located in highly desirable EAST CRESTWOOD 1 block from the river valley. Full kitchen reno including: custom cabinetry; a huge 5’ x 12’ island; top-of- the line appliances; 2 built in ovens; a 6 burner gas stove & a plumbed coffee bar! Primary has a 6 pce. ensuite w/ double sinks, seamless glass steam shower, stand alone tub & bidet. There are also 2 fully renovated 5 pce. baths with granite. You’ll love the 2 living spaces on the main …. providing lots of room for the family. The sound insulated basement includes: a Theatre room; Family room; 2 bedrooms; a 5 pce. bath & laundry room. All the bones are done as well with no expense spared! Triple pane windows; premium 50 yr. architectural shingles; R40 insulation with 6” foam in walls; R50 in attic; Hardie board; New sewer; new furnace; hot water tank; A/C; electrical & plumbing upgrades; premium security & beautifully relandscaped. (id:46923)
RE/MAX Excellence
#101 12929 127 St Nw
Edmonton, Alberta
An amazing value for this 1-bedroom, 1-bath condo in a prime north-central Edmonton location! Offering approx. 615 sq ft, the spacious living room features oversized windows that fill the space with natural light. The kitchen is thoughtfully designed with ample counter space and storage—ideal for everyday cooking and entertaining. The bedroom is cozy and comfortable, providing a peaceful retreat at the end of the day. Located in a clean, well-managed complex with convenient coin-operated laundry. Condo fees include water, heat, sewage, and garbage collection, making ownership simple and affordable. Just minutes from schools, shopping, parks, public transportation, and recreation facilities. Whether you're a first-time home buyer or a savvy investor, this property offers great potential and long-term value. A smart choice for entering the market or adding to your portfolio! (id:46923)
RE/MAX River City
451 39 St Sw
Edmonton, Alberta
Welcome to this stylish and move-in ready 3-bedroom, 2.5-bathroom home nestled in one of SW Edmonton’s most sought-after newest communities of Charlesworth. Thoughtfully designed with clean lines, contemporary finishes, and plenty of natural light, this home offers the perfect blend of comfort and modern luxury. The chef’s kitchen features granite counters, modern cabinetry, stainless steel appliances, large island with seating, and a full pantry. The main living area is an open concept with modern flooring and large windows for a bright open feel. On the upper level you'll find the primary suite with a 5 piece ensuite, walk in closet, 2 more beds, and laundry. On the ground level the den room is perfect for a home office, gym, playroom, or guest area. This home is perfectly located near parks, schools, shops, and restaurants, It's perfect for families, professionals, or anyone looking to enjoy the benefits of a growing, vibrant neighborhood with modern infrastructure and a strong sense of community. (id:46923)
Royal LePage Noralta Real Estate
#3 14125 82 St Nw
Edmonton, Alberta
Investor alert or perfect for a first-time buyer ready to build sweat equity! This west-facing townhome offers strong potential with a solid layout, a low-maintenance front yard, and one parking stall conveniently located close to the unit. Inside, you'll find a bright entryway, a cozy family room with a white brick-style accent wall, and a separate dining area. The kitchen includes a pantry and functional layout, ready for your personal touch. Upstairs features 3 bedrooms—2 with built-in dressers and a spacious primary with a walk-in closet—plus a full 4-piece bathroom. The basement offers a large, usable, unfinished space that’s untouched and ready for development, along with a separate laundry room with shelving and plenty of storage. Previous tenants left the home in need of some TLC, but the structure and space are there to create something great. Conveniently located near shopping, schools, and transit. A great opportunity you don’t want to miss! (id:46923)
RE/MAX Elite
#2 5203 149 Av Nw
Edmonton, Alberta
Casselman Landing offers this 3 bedroom townhome that backs onto a large green space and offers over 1200 sq ft of stylish living. The main floor features a modern kitchen with granite counters espresso cabinets and stainless steel appliances plus an open concept layout with vinyl plank flooring and large windows. Upstairs you will find three spacious bedrooms. Enjoy morning coffee or evening BBQs on your private deck facing the park. Additional highlights include TWO outdoor parking stalls out front and a full basement ready for you to develop into your own! (id:46923)
The E Group Real Estate
2957 26 St Nw Nw
Edmonton, Alberta
Calling all investors and new home buyers! Nestled in a family-friendly community of Silver Berry! Welcome to this bright and spacious middle unit that offers 2 beds, 4 piece bathroom and 2 outdoor parking stalls. Inside, with lots of natural light, you have an open-concept layout with a functional U-shaped kitchen, insuite laundry and ample storage. Have the peace of mind with key upgrades: New washer/dryer (2025), hot water tank (2024), oven (2023), and fridge/microwave (2019). This home is ideal for first-time buyers or savvy investors. Steps from parks, schools, shopping, and the Meadows Rec Centre, with easy access to Whitemud and Anthony Henday! (id:46923)
Initia Real Estate
4716 124 St Nw
Edmonton, Alberta
Welcome to this 4-bed, 2-bath family home (with over 2300 sq ft of livable space!) across from a playground, rink, and K–6 school! The main floor features an open-concept kitchen with granite counters, a dining area, and a cozy living room with fireplace, beautiful hardwood floors and a bright three-season sunroom overlooking the private, south-facing backyard with trees, brick patio, and room to play. Upstairs offers 3 large bedrooms and a 4-piece bath with great closets and natural light. Down one level is a huge family room with built-ins and a second fireplace, plus a 4th bedroom (or office), full bath, laundry room, and rear entry. The basement includes a rec room (gym, office, play room…so many options!) and tons of storage. The roof was fully redone in 2024 and it has a newer water tank and furnace as well as AC. There is an oversized double garage with 11’ ceilings and a 10' door. Just a 10 minute drive to U of A, 20 minutes to downtown and 2 blocks away from the river valley walking trails. (id:46923)
Logic Realty
11215 125 St Nw
Edmonton, Alberta
Welcome to this stylish half duplex in Inglewood—just steps from the trendy shops on 124 Street and Inglewoods' off-leash dog park! The bright open-concept layout is perfect for entertaining, featuring a modern kitchen with ample cabinetry, tile backsplash, stainless steel appliances, and a central island. Upstairs offers 3 spacious bedrooms, including a generous primary suite with a 5-piece ensuite and an additional 4-piece bath. The basement includes a 4th bedroom, full bathroom, and separate entrance—ideal for a future secondary suite. Enjoy a private, fenced backyard with access to the double detached garage. Recent upgrades include fresh paint and new basement flooring. Move-in ready! (id:46923)
Century 21 Masters
129 Griesbach Rd Nw
Edmonton, Alberta
Welcome to this stunning Colonial-style home, fully renovated from top to bottom in the desirable Griesbach community. Built by Jayman, it offers nearly 1,900 sq.ft of stylish living space with 9' ceilings on the main floor, luxury vinyl flooring, and sleek contemporary finishes. The gourmet kitchen features an 8' island and premium stainless steel appliances, perfect for entertaining. The bright living room includes a cozy gas fireplace. Upstairs offers 3 spacious bedrooms, including a primary suite with a 4-piece ensuite and large walk-in closet, plus convenient upper-level laundry. The finished basement provides a large rec room and an additional bedroom—ideal for guests or relaxing. Enjoy the private, fenced backyard with low-maintenance landscaping, a deck with gas line hookup, and a 22' x 22' double garage. Just minutes to downtown Edmonton, schools, parks, shopping, and trails, this move-in ready gem offers comfort, function, and unbeatable location. (id:46923)
Linc Realty Advisors Inc
4912 31 Av Nw
Edmonton, Alberta
Welcome to this fully renovated 4-level split home, ideally located in the highly desirable Weinlos neighborhood of Mill Woods. Enjoy the convenience of being within walking distance to schools, public transit, and just minutes from major amenities including hospitals, train and bus stations, shopping, and more. An unbeatable location for families and commuters alike! 5 Bedrooms & 3 Bathrooms Three spacious bedrooms on the upper level Fully finished basement with side entrance, two additional rooms, and space ready for a second kitchen – ideal for extended family or future suite potential Primary bedroom includes a private 2-piece ensuite Functional & Family-Friendly Layout Inviting family room featuring a charming brick fireplace Bright, open spaces perfect for both relaxation and entertaining Large fenced backyard with garden area – perfect for kids, pets, or summer gatherings Oversized 22’ x 30’ garage Newer roof and other exterior updates for peace of mind.Some of the photos have been virtual Staged (id:46923)
Maxwell Polaris
1254 Aster Bv Nw
Edmonton, Alberta
Built in 2021 with NO CONDO FEES, three-storey home perfectly blends comfort, functionality, and contemporary design. Thoughtfully laid out, it features Two spacious Master Bedrooms, each with its own Ensuite and walk-in closet—ideal for families or shared living. The main floor includes a welcoming foyer, mechanical room, storage space, and direct access to the DOUBLE Attached garage. The open-concept second floor boasts a kitchen with quartz countertops and a central island, seamlessly flowing into the dining and living areas. A Balcony extends the living space outdoors, and a powder room adds convenience. Upstairs, both master suites offer privacy, alongside upper-floor laundry. High-end finishes, including luxury vinyl plank flooring and carpet, enhance the home’s interior, with professional landscaping. Located in front of ASTER Plaza and close to schools, daycare, recreation, and shopping, this home delivers modern living in a walkable, family-friendly neighborhood. (id:46923)
Maxwell Devonshire Realty
1170 Millbourne E Nw
Edmonton, Alberta
Welcome to Millbourne Green in Micheals Park, SE Edmonton! This well-maintained 2-storey townhouse offers 3 spacious bedrooms, 1.5 baths, and a single attached garage. Ideally located facing a large green space with a soccer field, skating rink, basketball court, playground, and community centre. Main floor features a large foyer, renovated kitchen with new vinyl flooring, countertops, cabinets, hardware, plus a bright dining area and cozy living room with access to the fenced backyard and a new deck. Convenient 2-pc. bath on the main floor by the single attached garage man door and front entrance .Upstairs you'll find 3 generous bedrooms and a 4-pce bath. Large fenced yard has a new deck, perfect for kids, BBQ and a family pet. The unspoiled basement includes laundry and storage space.Recent upgrades: newer furnace, hot water tank, windows, flooring, paint, and more. Close to schools, shopping, public transportation, and all amenities. A great opportunity for first-time buyers and a small family. (id:46923)
Royal LePage Arteam Realty
2331 37b Ave Nw Nw
Edmonton, Alberta
Location Location Location Perfectly located 1900 SQFT 2-storey with fully finished basement. Beautiful home offers you Living room, kitchen, dinning and half bath on the main floor. Nice open living room with fireplace. Open kitchen with dinning. Main floor laundry. Second floor comes with three bedrooms and Bonus room. Huge master bedroom with Ensuite bath with corner jacuzzi. Professionally finished basement has great room, one bedroom and full bath. Huge lot is fully landscaped. Good size rear deck. Close to school and shopping. Must See... (id:46923)
Century 21 Leading
1426 Carey Wy Sw
Edmonton, Alberta
Looking for a home that grows with your family? This 4-bedroom gem in Chappelle Gardens is designed with families in mind! Sitting on a sunny corner lot, this home is filled with natural light that brightens every room. Upstairs, you’ll find four spacious bedrooms, giving everyone their own space, plus a bonus room that’s perfect for movie nights, a playroom, or a cozy hangout. The open-concept main floor is ideal for family living—featuring warm hardwood floors, granite countertops, and stainless steel appliances, all flowing seamlessly from the kitchen to the dining and living areas. A front den offers the perfect home office or homework spot, while the main floor laundry makes busy family life a breeze. Best of all, you’re just a short walk to the Chappelle Gardens Residents’ Association, where parks, playgrounds, and year-round family events create a true sense of community. (id:46923)
Kic Realty
9308 74 Av Nw
Edmonton, Alberta
A modern home built in 2015 by LOOK HOMES MASTER BUILDER in a mature and beautiful neighborhood, close to Whyte Ave, and located on one of the best avenues in Ritchie: just one block from Millcreek Ravine! This 2,091 sqft 2 ½ storey Half Duplex is sure to impress any buyers and visitors. 5 bdrms, 4.5 baths plus a LOFT and fully finished basement!! Sleek modern elevation and open concept design with high-quality construction. The main floor boasts 9’ ceiling with a great room concept with hardwood flooring. The kitchen has SS appliances and a large center island with quartz countertops open to the family room. There are 3 bedrooms and a laundry room upstairs. The master bedroom comes with a 4-piece ensuite and a large walk-in closet. The LOFT/STUDIO on the top floor with a 3 pc full bath and a BALCONY!! Separate entrance to a 9' ceiling basement completed with TWO bdrms, a 3 pc full bath, second kitchen, laundry room, and a game room!! (id:46923)
Mozaic Realty Group
715 Clareview Rd Nw
Edmonton, Alberta
Tucked into the heart of family-friendly Kernohan and backing onto a sprawling green space, this beautifully located 2-storey townhouse offers a rare blend of privacy, value, and lifestyle. Imagine morning walks in a large green space just outside your fenced and private backyard—perfect for kids, pets, and summer BBQs. Ideal for young families, active households, and dog lovers, this home is just a 5-minute walk to restaurants, grocery stores, a gas station, banks, and essentials. Inside, you'll find a bright, open-concept kitchen with ample cupboard and counter space, and a spacious living room that feels connected to nature through your large back window. Upstairs features three generously sized bedrooms and a full 4-piece bathroom. The unfinished basement offers endless potential—create the dream rec room, office, gym, or playroom you’ve always wanted. With one assigned parking stall right outside your door, this affordable home delivers comfort, convenience, and charm. Some photos virtually staged. (id:46923)
Exp Realty
424 Olsen Cl Nw
Edmonton, Alberta
Top of the hill in Ogilvie Ridge – next to a park & steps away from Whitemud Creek Ravine/River Valley. This stunning home has 3605sqft of finished living space plus the spacious unfinished basement - 3 beds, upper lounge, 3 baths, main floor office, sunroom, oversized heated triple attached garage – all located on an 888 m2 (9561sqft) fully landscaped lot. The entire home was designed to capture the beautiful location, from the floor to ceiling windows on the main level to the upper balcony – the view & natural light are always present. Entering the home, you are welcomed by vaulted ceilings, hardwood flooring, bright open spaces - including the living room with 20ft ceilings & the perfectly designed kitchen with luxury appliances (SubZero/Wolf). The dining room, office, powder room, laundry/boot room complete the main level. The 2nd level, with the spacious primary has a balcony overlooking the backyard, walk-in closet & 6 piece ensuite, 2 beds, lounge & more. The perfect home for every family! (id:46923)
RE/MAX River City
#203 11104 109 Av Nw
Edmonton, Alberta
Welcome to this affordable 2-bedroom, 2-bathroom condo offering over 900 sq ft of functional living space in the heart of Queen Mary Park. The kitchen opens onto a spacious living room with large windows that fill the space with natural light. From the living room you can step out to the oversized south facing balcony. The large master bedroom boasts his and her closets and a private ensuite bath. The 2nd bedroom is also spacious and has an adjoining 3 piece bath. This unit also includes a titled parking stall, in-suite laundry, and a quiet, well-maintained building surrounded by green space. Located in a peaceful residential area, yet walking distance to the Royal Alexandra Hospital, public transit, and just minutes to downtown, Kingsway Mall, NAIT and MacEwan University. (id:46923)
Mozaic Realty Group
5210 Lark Cr Nw
Edmonton, Alberta
THIS IS THE HOME YOU HAVE BEEN WAITING FOR! Across from a green space in the desired community of Kinglet, this newer 3 bedroom home is move in ready. The home features an open plan with a GREAT kitchen with a large center island/ eating bar, a GENEROUS dining room and a LARGE living room! Other highlights include luxury vinyl plank flooring and 9' ceilings that create a true feeling of space when you enter. The upper lever provides a Big master bedroom with a full ensuite bath and a walk-in closet PLUS a bonus room that is perfect as a TV room or play area for the kids! Outside, you will appreciate the fully landscaped/fenced yard with a deck and a double detached garage. In a great location, you have are only minutes to all the ammenities in the West End and have easy acces to both the Henday and Whitemud Freeways. WELCOME HOME! (id:46923)
Maxwell Challenge Realty
#239 279 Suder Greens Dr Nw Nw
Edmonton, Alberta
Rare find n the sought after community of Suder Greens, This Spacious 2Bed, 2Bath, boast 2TITLED STALLS, One underground heated stall with storage and a second titled surface stall. unit is available August 30. White Kitchen Cabinets, Island, Tiled back splash and dining area.. Other features include Corner Gas Fireplace, Air Conditioning and Insuite Laundry/Storage room. l Adding even more VALUE is the secluded Balcony, equipped with Gas BBQ hookup, looking out onto the back, flower bed and patio area. The building amenities include a social room, Library, Games room, exercise room and guest suite. The GREAT LOCATION, kitty corner from the Golf course, and close proximity to shopping, public transit(future site of LRT expansion), and easy access to the Whitemud and Anthony Henday ensures it's a sound investment. is a rare find! Condo fees cover all of your utilities except for your power . (id:46923)
RE/MAX Excellence
2436 205 St Nw
Edmonton, Alberta
This beauty sits on a great street in the Uplands and offers 4 bedrooms plus a main floor den, a butler’s pantry, and a legal 2-bedroom basement suite with a separate side entrance. With over 3,200 sq. ft. of well-planned living space, this 6-bedroom, 4-bathroom home is perfect for a growing family. The main floor includes a full bathroom and a den that’s ideal for guests or flexible use, while the open-to-below living room adds a bright, spacious feel next to the chef’s kitchen. Upstairs, you’ll find four generously sized bedrooms, including a primary with a beautiful ensuite, a bonus room, and convenient second-floor laundry. The basement features a fully finished legal suite that’s great for rental income or extended family. Located in the desirable Uplands community, you’ll enjoy easy access to schools, shopping, and major routes like Anthony Henday Drive for a smooth commute. (id:46923)
RE/MAX River City
2508 210 St Nw
Edmonton, Alberta
This beauty sits on a great street in the Uplands and offers 4 bedrooms plus a main floor den, a butler’s pantry, and a legal 2-bedroom basement suite with a separate side entrance. With over 3,200 sq. ft. of well-planned living space, this 6-bedroom, 4-bathroom home is perfect for a growing family. The main floor includes a full bathroom and a den that’s ideal for guests or flexible use, while the open-to-below living room adds a bright, spacious feel next to the chef’s kitchen. Upstairs, you’ll find four generously sized bedrooms, including a primary with a beautiful ensuite, a bonus room, and convenient second-floor laundry. The basement features a fully finished legal suite that’s great for rental income or extended family. Located in the desirable Uplands community, you’ll enjoy easy access to schools, shopping, and major routes like Anthony Henday Drive for a smooth commute. (id:46923)
RE/MAX River City
12714 126 St Nw
Edmonton, Alberta
Welcome to this beautifully UPGRADED home with a LEGAL basement suite, combining modern comfort, rental income, and long-term development potential. Ideal for investors seeking dual income or homeowners wanting to live up and rent down. The main floor features stylish renovations and a CUSTOM-BUILT primary closet blending function with design. The legal basement suite includes its own civic address, private front entrance, and a fully self-contained layout—perfect for tenants or extended family. Recent upgrades include a NEW hot water tank (8 months old), high-efficiency furnace, vinyl windows, and a solid roof. Situated on a spacious 50x125 ft lot with future development possibilities. Enjoy the LOW-MAINTENANCE backyard with patio, turf, string lights, and a separate grass area—great for pets or kids. A double detached garage with power adds secure parking and storage. A RARE opportunity for investment, multigenerational living, or future redevelopment! (id:46923)
Exp Realty
9504 143 Av Nw
Edmonton, Alberta
Custom-built BILEVEL offers elegance, magnificent living spaces. This sprawling home has Stunning curb appeal. Walking in you’re greeted with a large foyer , featuring 1120 SQFT, a total of 5 bed, 2 full baths, Separate entry into the basement for a potential IN-LAW suite. Stunning curb appeal with Brick & Stucco Exterior. Inside the front entry boasts an impressive formal living area with soaring ceilings. The main level also offers a full bath, great room in the rear of the home with a family room & large kitchen. Upstairs Offers 3 gigantic bedrooms & full bathroom with a gorgeous Master Suite. The Fully Finished Basement Boasts a large living room perfect for entertaining featuring a wood burning fireplace. Large Bedroom and a Full Bathroom The Private backyard features gorgeous landscaping, concrete patio, an OVERSIZED Double Detached Garage with plenty of storage. Upgrades: Shingles, Exterior. Located on a quiet street with quick access to parks, schools, bus. (id:46923)
RE/MAX Excellence
6120 132 Av & 13203 62 St Nw
Edmonton, Alberta
Presenting a prime side-by-side duplex offering four distinct two-bedroom suites, each with independent access. 6120 132 AV NW/13203 62 ST NW has two legal addresses and is fully rented out, generating a robust gross monthly rental income of $5,494 - almost 1% of the list price! Strategically situated on a generous 710 square meter corner lot, the property's rear boundary adjoins a community park, offering enhanced privacy and green space. On-site amenities include a substantial detached double garage and an expansive parking pad, providing ample off-street parking. Recent municipal enhancements to the neighbourhood include new street paving and curb installations. Conveniently located near the LRT and bus route . Included with the property are four refrigerators, four stoves, four hood fans, and three sets of washers and dryers, enhancing tenant convenience. This corner lot is a great property to earn immediate income with fantastic future redevelopment potential. (id:46923)
Rimrock Real Estate
15807 114 St Nw
Edmonton, Alberta
This is the one you’ve been waiting for! Beautifully updated and immaculately maintained 3+1 bedrooms, 3 bath home in family-friendly Dunluce is just steps to Castle Downs Park (including Spray Park, Skate Park, Ball Diamond & Soccer Field). Walk to Dunluce School, YMCA, public library, Beaumaris Lake and so much more! Recent upgrades include a newer kitchen with wood cabinetry & stainless steel appliances, hardwood flooring, paint, plus updated bathrooms and laundry room. Other features include: newer windows, shingles, attic insulation, central vac, HWT, high-efficient furnace. 4th level has a rough-in for additional bathroom and is waiting for you finishing touch. Outside you’ll find a fully landscaped & fenced yard with paving stone patio with stunning pergola, mature flowers & fruit trees, plus an oversized 23’x23’ double garage and shed. Incredible location close to amenities and transit with easy access to Anthony Henday. Only 15 minutes to the military base and 20 minutes to downtown! (id:46923)
Century 21 Masters
997 Mcconachie Bv Nw
Edmonton, Alberta
This move-in ready home in McConachie offers comfort, space, and smart design throughout. The main floor features a cozy electric fireplace, an open living area, and a stylish kitchen with full-height custom cabinets, quartz countertops, a large island, and a bright dining space perfect for everyday living or hosting guests. Upstairs, the spacious primary suite includes a walk-in closet and a private five-piece ensuite. Two additional bedrooms offer double closets with built-in shelving, along with a full bathroom and convenient upper-floor laundry. The fully finished basement—accessible through a separate rear entrance—adds incredible flexibility with a second kitchen, a large bedroom, and a full bathroom. Ideal for extended family, guests, or future rental potential.With 9’ ceilings, quality finishes throughout, a rear deck, and a double detached garage, this home blends comfort and function in a great location close to schools, parks, and shopping. (id:46923)
The E Group Real Estate




