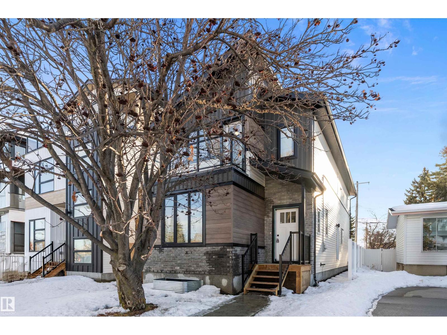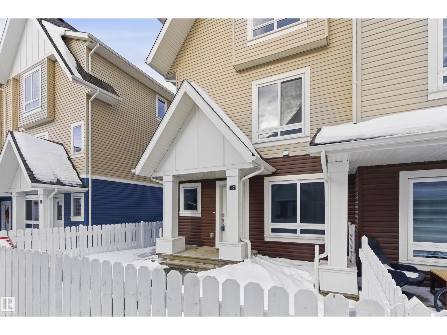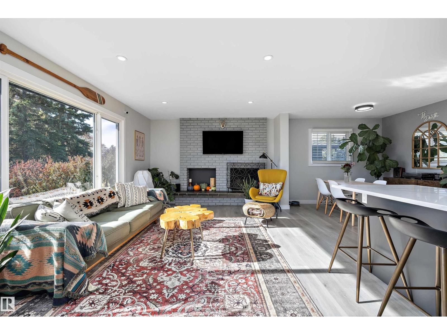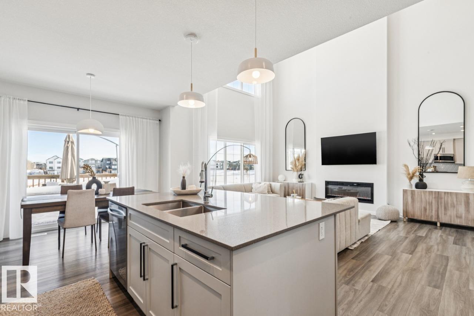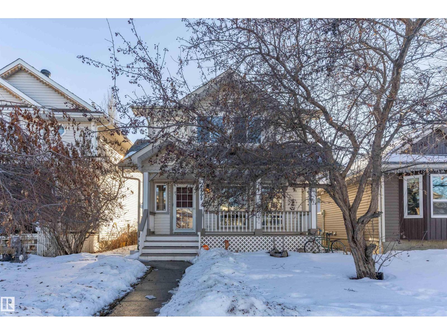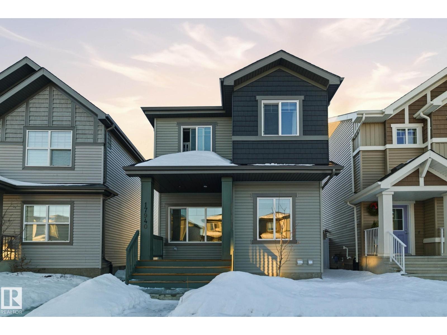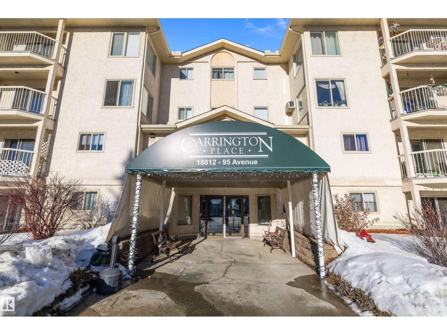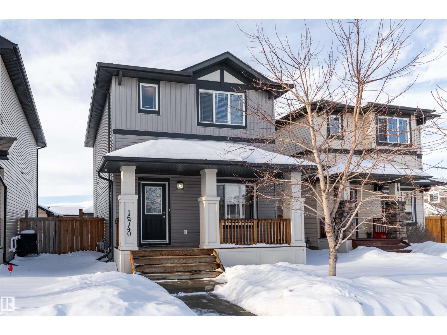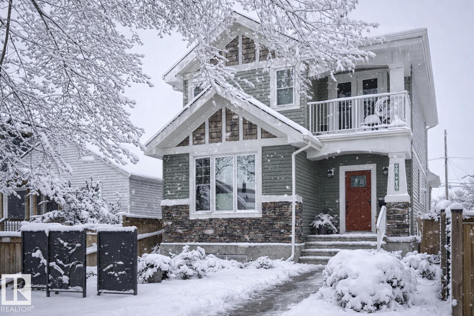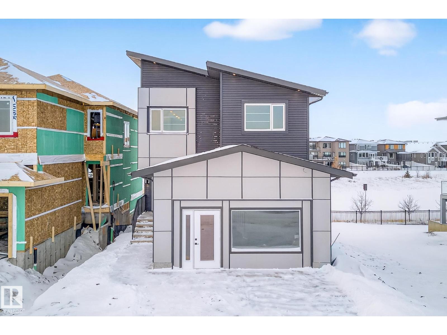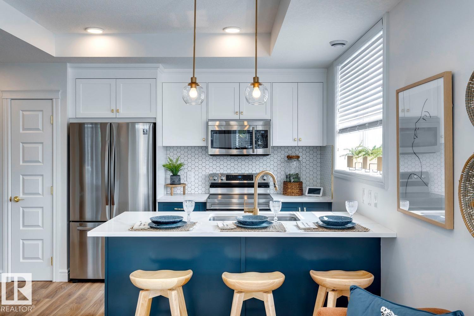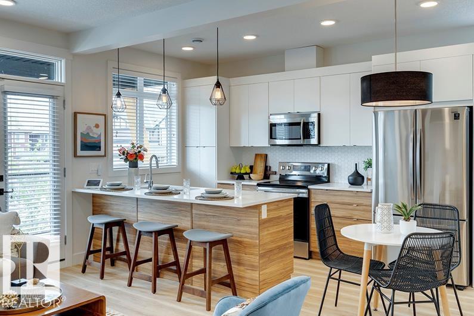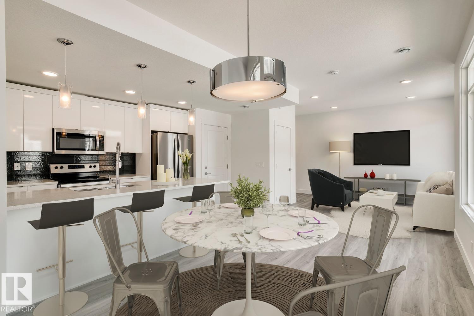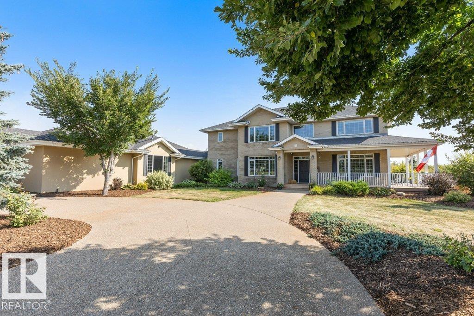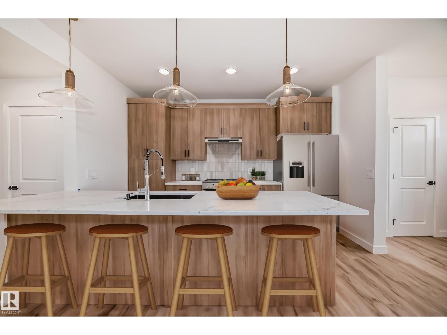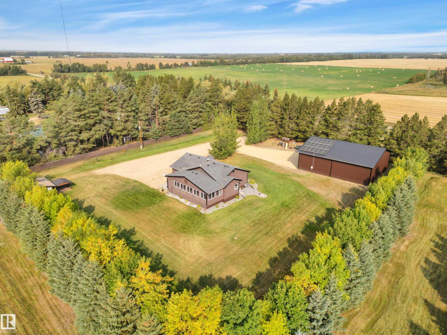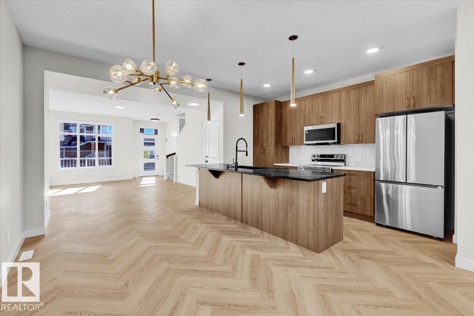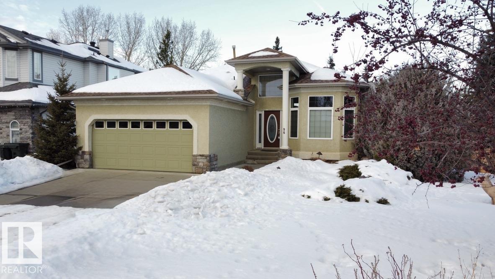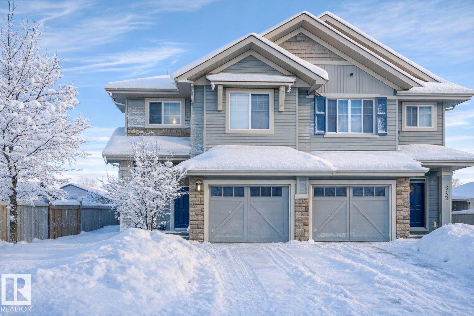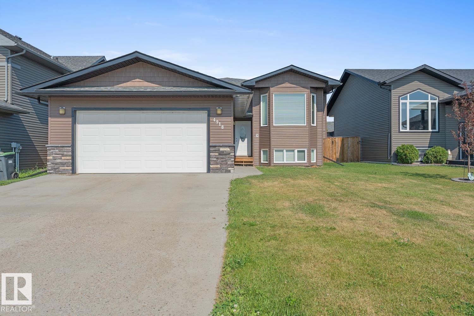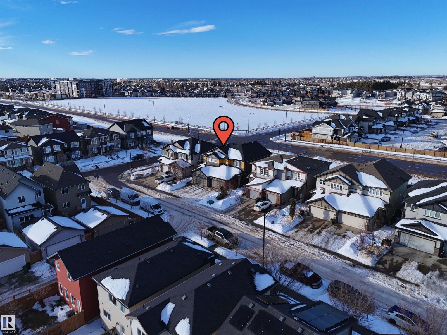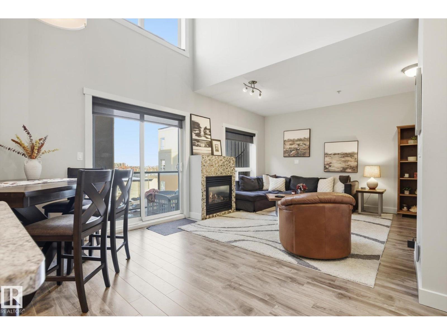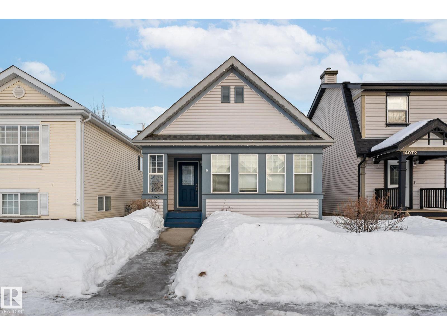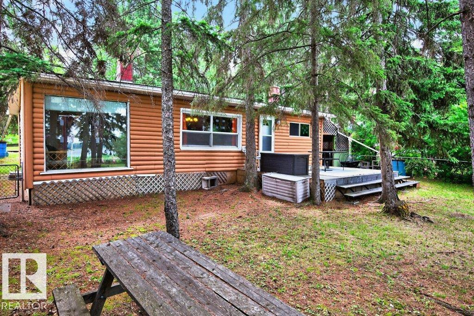Property Results - On the Ball Real Estate
7509 Rowland Rd Nw
Edmonton, Alberta
Fully completed and ready for possession! Located in the best part of sought-after Forest Heights, this brand-new 2,033 sq. ft. home offers exceptional architecture, high-end upgraded finishing, and outstanding functionality. Featuring 3 spacious bdrms, 2.5 baths, and a stunning, dedicated main-floor office! The chef’s kitchen showcases an amazing 12 foot island, coffee bar, all with upgraded finishes, plus a breakfast nook, flowing seamlessly from a spacious living area. Enjoy downtown skyline views from the primary bedroom patio and immediate access to scenic walking trails. The basement includes a side entrance and future bath+kitchen rough ins. Upstairs, the primary retreat features a spa-inspired ensuite with upgraded fixtures and walk-in closet. A generous 2nd bdrm offers a walk-in closet and study nook, while the 3rd bdrm is ideal for family or guests. Additional highlights include a double garage, huge rear patio, Green Built certification for reduced utilities and comfort and ABnew home warranty. (id:46923)
Century 21 Quantum Realty
#27 13003 132 Av Nw
Edmonton, Alberta
Stunning Corner Unit Townhome in Athlone! Welcome home to this spacious and beautifully laid out corner unit townhouse that is perfect for a young family or anyone needing extra bedrooms and flexibility. The main floor features a welcoming entryway, a first bedroom ideal for guests or a home office, and direct access to the attached double garage. The second level offers a open concept living space with a cozy electric fireplace that flows seamlessly into the well sized kitchen and dining area. Step outside to the back patio which is perfect for summer BBQs and entertaining. Upstairs the sun filled primary bedroom features southern exposure and a well appointed ensuite. Two additional bedrooms, a full bathroom, and convenient upper floor laundry complete the top level. Amazing value in a fantastic location with quick and easy access to St.Albert Trail and Yellowhead Trail making commuting simple and convenient. (id:46923)
RE/MAX Excellence
6304 94a Av Nw
Edmonton, Alberta
Home awaits you. A stunning, move in ready, top-to-bottom renovated bungalow that blends modern design with everyday comfort. This open-concept home offers 2300ft² of stylish living space, featuring high-end finishes and thoughtful details throughout. Step inside to a bright and airy main floor where the living, dining, and kitchen areas flow seamlessly together — complete with chef’s kitchen, quartz counters, stainless appliances and wood burning fireplace. All 4 bedrooms and both bathrooms are well sized, offering plenty of space for your family or work-from-home space. The basement features an oversized entertainment room with fireplace, custom built-ins and a 4th bedroom with attached bathroom and laundry area. Outside, the large fully fenced yard offers private outdoor space as well as an oversized heated and insulated garage. A truly turn-key home in a wonderful centrally located neighbourhood. (id:46923)
RE/MAX Real Estate
2543 208 St Nw
Edmonton, Alberta
Located at 2543 208 Street NW, this well-maintained 2,000 sq ft walkout home backs onto a pond with no rear neighbours, offering privacy and open views. Situated in a completed community with finished street construction, the property is move-in ready. The main level features an open-to-above living room with large windows capturing natural light and pond views, along with a main-floor bedroom and full bathroom with walk-in shower, ideal for guests, or a home office. Central air conditioning is included. Upstairs, the primary bedroom is accessed through double doors and offers a spa-inspired ensuite and a large walk-in closet. Additional bedrooms and bathrooms complete the upper level. The walkout basement is unfinished and ready for potential future development with large windows. Fully landscaped yard, attached double garage, driveway parking, smart home features, nearby playground, schools, transit, and walkable access to grocery-anchored retail complete this offering. (id:46923)
Bode
2309 39 Av Nw Nw
Edmonton, Alberta
Step into this welcoming 1,417 sqft single-family home—ideal for first-time buyers or growing families. Offering 3 spacious bedrooms and 2.5 bathrooms, this home blends warmth and style with rich hardwood flooring and slate tile. The kitchen is the heart of the home, featuring granite countertops and a matching granite tabletop included with the property—perfect for everyday meals and entertaining. Upstairs, the primary suite includes a walk-in closet and 4-piece ensuite. Two additional generous bedrooms complete the upper level. The fully finished basement adds excellent extra living space with a rec room, dedicated office area, and plenty of storage. Recent upgrades include newer shingles, furnace, fridge, fence and gates, plus a welcoming deck. Enjoy a double car garage and a convenient location close to shopping and a nearby dog park. (id:46923)
Maxwell Heritage Realty
17940 62 St Nw
Edmonton, Alberta
Welcome to this exceptional 1,712 sq.ft. lane home with a fully finished 1 bedroom LEGAL BASEMENT SUITE. Offering outstanding flexibility for investors, extended families, or mortgage-helper buyers. There is even storage for each unit! Thoughtfully designed and well upgraded throughout, this home delivers both style and functionality. The main floor features 9’ ceilings, a spacious great room and dining area, and a large upgraded kitchen complete with quartz countertops, full-height backsplash, chimney-style hood fan, and additional cabinetry for extra storage. Upstairs, you’ll find three generously sized bedrooms, a convenient laundry room, and a huge bonus room, ideal for family living, work-from-home space, or entertainment. Completing the package is a double detached garage, fully insulated, drywalled, and equipped with a garage heater—perfect for Edmonton winters. An excellent opportunity for investors, multi-generational families, or buyers seeking strong rental potential in a well-designed home. (id:46923)
Century 21 All Stars Realty Ltd
#218 18012 95 Av Nw
Edmonton, Alberta
ESTATE SALE – RARE OPPORTUNITY in a well-managed 45+ adult building. This exceptionally well-maintained 2-bedroom, 2 full bath CORNER unit delivers comfort, space, and lifestyle in equal measure. Thoughtfully designed with abundant storage, stainless steel appliances, and NO CARPET anywhere, this home is ideal for easy living and low maintenance. Enjoy morning sun and natural light from the south-facing balcony, perfect for relaxing or entertaining. The building offers outstanding amenities including an exercise room, social room, swimming pool, hot tub and social room, creating a true community atmosphere. Unbeatable location with shopping, LRT, and quick access to West Edmonton Mall and all major routes just steps away—everything you need is right at your doorstep. A clean, move-in ready unit in a sought-after adult complex—love where you live! (id:46923)
RE/MAX River City
16740 120 St Nw
Edmonton, Alberta
Discover this 1335 sq ft 2 storey home offering a bright, open-concept main floor perfect for both everyday living and entertaining. Laminate flooring flows throughout the main level, leading into a cozy living room with a fireplace, while the kitchen showcases rich dark cabinetry, stainless steel appliances, and an open layout to the dining area. A half bath near the back entrance adds convenience. Upstairs features a spacious primary bedroom with a walk-in closet and a 3-piece ensuite, plus two additional bedrooms and a full 4-piece bath. The unfinished basement offers excellent potential for future development. Enjoy added value with SOLAR PANELS, central A/C, a heat pump, and a newer 2024 washer and dryer. The double detached garage includes a 240V, 50-amp plug ideal for an EV charger. An east-facing front and west-facing backyard provide all-day natural sunlight, with a landscaped yard and deck completing the outdoor space. Photos have been virtually staged. Nearby schools, shopping, parks & more. (id:46923)
Exp Realty
10810 74 Av Nw
Edmonton, Alberta
Welcome to this CUSTOM BUILT home! With aprox. 2,700 sq. ft.total living space, this property offers 3 bedrooms and 2.5 baths. The open floor plan is filled with natural light, featuring a modern kitchen,flowing effortlessly into the diningroom with views to the garden and living room enhanced by a cozy fireplace. Primary suite boasts a spa-inspired ensuite with STEAM SHOWER, bonus room w/ access to south balcony. Downstairs, find 2 additional bedrooms,full bath & family room with wet bar—perfect for entertaining.Outdoors, enjoy a private yard enhanced with a bubbler water feature and perennial gardens and patios.A true highlight is the OVERSIZED HEATED DOUBLE GARAGE WITH LARGE LOFT,ideal for workshop, studio or man cave. Energy efficiency shines with SOLAR PANELS.Set on a 4,300+ sq. ft. lot and located minutes from the University of Alberta, Whyte Avenue, downtown, and the river valley, this home combines style, function, and convenience. A true Queen Alexandra gem—move-in ready and designed to impress! (id:46923)
Maxwell Challenge Realty
6 Eldridge Pt
St. Albert, Alberta
Welcome to HOXTON Homes latest addition in Erin Ridge North! HOXTON has extensive experience in Custom Home Builds, which has enabled them to produce High Quality, Well Designed Custom Feel Homes each unique to each other. This Show Home is 2412 sq ft, 6 bdrm 2 Storey Open-to-below Walk-Out is perfection!! This Home boasts an open concept Main Floor Living Space w/ 9'/18' Ceilings, West Facing Large Deck with views of Pond, Chef's kitchen w/ stainless steel Appliances, Butlers Pantry with sink and beverage fridge, Quartz Countertops, Beautiful wood beam and large windows, Main Floor Office or 6th Bdrm with adjacent 3 piece bath, Open concept Dining/Living Room w/ Fireplace feature wall. The 2nd Floor boasts Spacious Bonus & Main Bedroom with large deck with pond views, 5 piece En-suite w/soaker tub, laundry room and 2 more bdrms. Walk-Out Basement is finished perfectly with 2 more Bdrm/full bath and living area with bar area. Steps to all shopping/ODR/Park and trails!! Available Summer 2026 (id:46923)
Royal LePage Arteam Realty
#43 16231 19 Av Sw
Edmonton, Alberta
Experience effortless modern living in this Glenridding Essential condo featuring the thoughtfully designed Cedar model by award-winning Rohit Homes. This single level has the Rohit’s serene Ethereal Zen interior palette, the space blends soft tones, natural textures, and calming design elements to create a warm, modern ambiance. This thoughtfully designed floor plan offers a functional main-floor layout, featuring a contemporary kitchen with a central island that flows into a bright living area with direct access to a private patio—perfect for relaxing or entertaining. The home includes a comfortable bedroom, a 4-piece bathroom, in-suite laundry for everyday convenience, and an assigned parking stall. Ideally located close to schools, parks, interconnected walking trails, Whitemud Creek Ravine, Jagare Ridge Golf Course, and the Currents of Windermere shopping and dining district. Property under construction, photos of a different unit with the same layout but different colour palette. (id:46923)
Maxwell Progressive
#41 16231 19 Av Sw
Edmonton, Alberta
Discover modern living in this Glenridding Essential townhome featuring the elegant Fen model by award-winning Rohit Homes. Finished in the Neoclassical colour palette, the interior blends timeless elegance with modern comfort. This 3 storey offers 3 bedrooms, 2.5 bathrooms, and a single attached garage for everyday convenience. The open-concept main floor showcases a stylish kitchen with a central island, flowing seamlessly into the living and dining areas—ideal for entertaining. A discreet half bath completes this level, while a private main-floor balcony extends your living space outdoors. Upstairs, the spacious primary bedroom features a private ensuite and its own balcony, creating a perfect retreat. Two additional bedrooms, a 4-piece main bathroom, and convenient upper-floor laundry complete the upper level. Ideally located near schools, parks, interconnected walking trails, Currents of Windermere shopping/dining district & more! *Under construction, photos from same model but a different interior.* (id:46923)
Maxwell Progressive
#40 16231 19 Av Sw
Edmonton, Alberta
Discover contemporary living in Glenridding Essentials featuring the thoughtfully designed Birch model by award-winning Rohit Homes This beautifully designed 3-storey showcases the serene Ethereal Zen interior palette. This stylish townhome includes 3 well-proportioned bedrooms, 2.5 bathrooms, and a double attached garage, blending functionality with modern design. The open-concept main floor is ideal for entertaining, with a highly efficient kitchen layout, dedicated pantry, and seamless flow between the living and dining areas. Enjoy not one, but private balconies, perfect for morning coffee or evening relaxation. The upper level features a spacious primary bedroom with ensuite, two generously sized secondary bedrooms, and convenient upper-floor laundry. Ideally located close to schools, parks, interconnected walking trails, Jagare Ridge Golf Course, Whitemud Creek Ravine, and the Currents of Windermere shopping and dining district. *Under construction, photos from same model but a different interior.* (id:46923)
Maxwell Progressive
26109b Meadowview Dr
Rural Sturgeon County, Alberta
THIS ESTATE HAS IT ALL! Almost 10 acres of PRIME LAND -2 km west of St. Albert! With almost 6000 sq ft of developed living space,this 2-storey offers comfort & room for large families. The kitchen is a dream w/ a 9-ft island, 3 granite,full-size fridge & freezer,2 ovens,2 dishwashers,induction cooktop, & walk-in pantry. Enjoy the stunning stone fireplace in the living room,breathtaking views through south-facing glass, plus a formal dining room,solarium & a corner office with built-ins.The second level offers 5 LARGE BDRMS & 3 bathrooms,while the lower level offers a 6th bdrm,large rec room,flex room & tons of storage. Step out on the wrap-around veranda or deck & soak up the morning sun or relax w/ the gorgeous sunsets while the professionally landscaped yard invites you outdoors. Fenced for horses,with 2 wells,an oversized quad garage & a 32x46 heated shop,this property is built for both comfort & function. Unique in every way, with endless possibilities, it combines country privacy & city convenience! (id:46923)
RE/MAX Excellence
1314 Keswick Dr Sw
Edmonton, Alberta
Welcome to this beautifully balanced middle-unit 4plex in Keswick, complete with a detached double garage and the best bonus of all—NO condo fees. Just steps to parks, trails, and everyday amenities, this home offers a lifestyle that feels easy and connected. Inside, the open-concept main floor is inviting with quartz countertops, 42” modern cabinetry, and a water line to the fridge for added convenience. Upstairs you’ll find a versatile flex area, laundry, two bedrooms, and a serene primary retreat featuring a walk-in closet and 4-piece ensuite. Front and back landscaping included, plus a $3,000 appliance allowance. Photos from a previous build & may differ; interior colors are represented, upgrades may vary, no appliances included. Under construction - tentative completion July. (id:46923)
Maxwell Polaris
250023 Twp Road 480
Rural Wetaskiwin County, Alberta
BEAUTIFULLY PRESENTED! 50' x 60' SHOP! TREED & PRIVATE! This 1773 sq ft 5 bed + 2 den, 3 bathroom raised bungalow on 4.13 acres out of subdivision is turnkey & only minutes to town! Feat: new shop w/ 14'x14' doors & solar panels, A/C, in floor basement heating, 9' ceilings, covered sunroom / deck, powered shed, custom grain bin bar & firepit space, & more! Your entryway leads into the large living room w/ chic woodgrain feature wall & gas fireplace; perfect spot for family visiting. Massive farmhouse kitchen w/ granite countertops, massive fridge / freezer combo, new oven, & spacious eat in dining. 3 bedrooms up, including the primary bed w/ walk in closet & 4 pce bath. Main floor laundry & 4 pce bath. The basement is fully finished, w/ rec room w/ pool table & wet bar, theatre room for movie night, 2 massive bedrooms, 3 pce bath w/ infared sauna. 2 dens, & tons of storage room! The yard is incredible! Fully treed perimeter, landscaped; pride of ownership is evident. A must see property! (id:46923)
RE/MAX Elite
1316 Keswick Dr Sw
Edmonton, Alberta
END UNIT 4plex in Keswick with a detached double garage, separate side door entrance & NO CONDO FEES—just steps from parks, trails, and amenities. Enjoy an open-concept main floor with quartz countertops, water line to fridge, and 42” timeless cabinets. Upstairs offers a flexible bonus space, laundry, two bedrooms, plus a primary suite with walk-in closet and 4-piece ensuite. Front and back landscaping included, plus a $3,000 appliance allowance. Photos from a previous build & may differ; interior colors are represented, upgrades may vary, no appliances included. Under construction - tentative completion July. (id:46923)
Maxwell Polaris
96 Linksview Dr
Spruce Grove, Alberta
EXECUTIVE BUNGALOW backing on to the GOLF COURSE in the most desirable Linkside! Located on a quiet cul-de-sac in the back of the neighbourhood, this Home is a must see! The homes curb appeal with wonderful landscaping welcomes you home. Step inside & you are greeted with soaring 11 ft ceilings & gleaming hardwood floors. A home office is conveniently located off the entry. The GREAT ROOM has large windows to capture the wonderful views & a grand fireplace. Ideal for entertaining, the large kitchen is open to the dining room & features a corner pantry. The large primary bedroom has a luxury 5 pce ensuite bath with steam shower, a cozy 3 sided fireplace & sitting area--ideal to enjoy your morning coffee! The lower level features 2 more large bedrooms both with walk in closets, & one with a jacuzzi tub! A full 3 Full bath is conveniently next door. A huge family room is ideal for family games night, a movie area with room for billiard table. A/C, High end window coverings & an Oversized yard. Don't delay! (id:46923)
Century 21 All Stars Realty Ltd
2720 Coughlan Green Gr Sw
Edmonton, Alberta
This bright open-concept half duplex is made for modern family life and was designed with many upgrades. The main floor features hardwood flooring and a cheerful kitchen with quartz countertops, full-height glass tile backsplash, stainless steel appliances, a large island with flush eating ledge, and a walk-in pantry—perfect for school mornings, weekend pancakes and everything in between. Spacious sun filled livingroom/dining areas features a cozy fireplace and access thru patio door to spacious deck and a large, west-facing backyard, ideal for sunny afternoons, backyard play, and summer BBQs. Upstairs you’ll find a generous bonus space, full laundry room, two well-sized bedrooms with custom closets, a family bath, and a relaxing primary retreat with walk-in closet and ensuite. Located in family-friendly Chappelle Gardens, with wonderful community amenities and just steps to trails and bike paths,quick walk to a K–9 school, and minutes to parks, groceries, medical services, and everyday conveniences. (id:46923)
Maxwell Challenge Realty
4918 58 Av
Cold Lake, Alberta
Fantastic FAMILY FRIENDLY neighbourhood! FULLY DEVELOPED 5 bedroom / 3 bathroom spacious BI-LEVEL home. Located in THE MEADOWS subdivision. A superb central location with Millenium Trail, kids park and shopping all within walking distance. MOVE IN READY HOME! Open floor plan with many sun filled windows for natural light! Main entry with access to the double attached and insulated garage. Hardwood floor, vaulted ceilings, gas fireplace in the livingroom + a large dining area. Cook friendly kitchen that includes all appliance as well. Kitchen with access to back deck and fully fenced backyard! Down the hallway are 3 good sized bedrooms (with hardwood floors too) and the main bathroom. Primary bedroom with walk in closet & ensuite with 2 sinks and a relaxing jet tub! Lower level with underslab heated floors-cozy for year round comfort! Family room is huge! Bedrooms #4 & #5, a full 4 piece bathroom, laundry area and a utility room round out this well designed family home! Large concrete driveway! A MUST SEE! (id:46923)
Century 21 Lakeland Real Estate
2208 Casey Cr Sw
Edmonton, Alberta
Welcome to this former PACESETTER SHOWHOME with double attached garage in the private & quiet community of Cavanagh. This spacious home is FULLY UPGRADED with CENTRAL A/C, hardwood and vinyl tile flooring, hunter douglas window coverings throughout, REAL WOOD CABINETS, quartz countertops throughout complete with spacious bonus room with vaulted ceilings and built-in speaker system throughout the home. The spacious primary bedroom is has french doors and includes a full 4 piece ensuite with walk-in closet. The fully fenced back yard is landscaped with shed and large two tiered deck. No rear neighbours. Welcome home! (id:46923)
Exp Realty
#618 10235 112 St Nw
Edmonton, Alberta
Welcome to this stunning TOP-FLOOR condo featuring a cozy living room with fireplace and balcony doors leading to a rare two-level balcony! The open-concept layout features an expansive living room, kitchen with island, MASSIVE 19 foot ceilings and large windows providing an abundance of natural light. Fully equipped with A/C, IN-SUITE LAUNDRY and underground parking! Conveniently located close to shopping, dining, transit, and everyday amenities. This unit with city views and incredible patio space, is sure to wow you! (id:46923)
Real Broker
14076 152 Av Nw
Edmonton, Alberta
Welcome to this beautifully updated 4-level split in the desirable Cumberland area. Fully finished throughout, this home offers over 2,000 sq ft of living space designed for comfort and functionality. Featuring 4 bedrooms and 3 full bathrooms, it’s perfect for families or those needing extra space. Enjoy hardwood flooring throughout, large windows, and an abundance of natural light. The home is equipped with air conditioning, a brand new roof, new stainless steel appliances, and a newer furnace and hot water tank. Backing onto green space, you’ll love the added privacy. A massive crawl space provides exceptional storage. A move-in-ready home in a fantastic location. (id:46923)
Real Broker
287 Lakeshore Dr
Rural Lac Ste. Anne County, Alberta
Welcome to this charming lakeside retreat on the serene shores of Sandy Beach. This delightful home offers the perfect blend of comfort and tranquility, with numerous recent upgrades including a new roof and pressure pump (2023), as well as eaves and soffits (2018). Inside, you'll find bamboo and hardwood flooring, a versatile flex room—previously used as a second bedroom—adding extra functionality to the layout, and a wood-burning fireplace/heater that brings warmth and coziness to those relaxing nights by the fire. Start your day with coffee while listening to nature surrounded by mature trees. In the evening unwind as you roast marshmallows over the fire pit watching the sunset over the water. This property truly gives you the outdoor Alberta lifestyle. (id:46923)
RE/MAX Excellence

