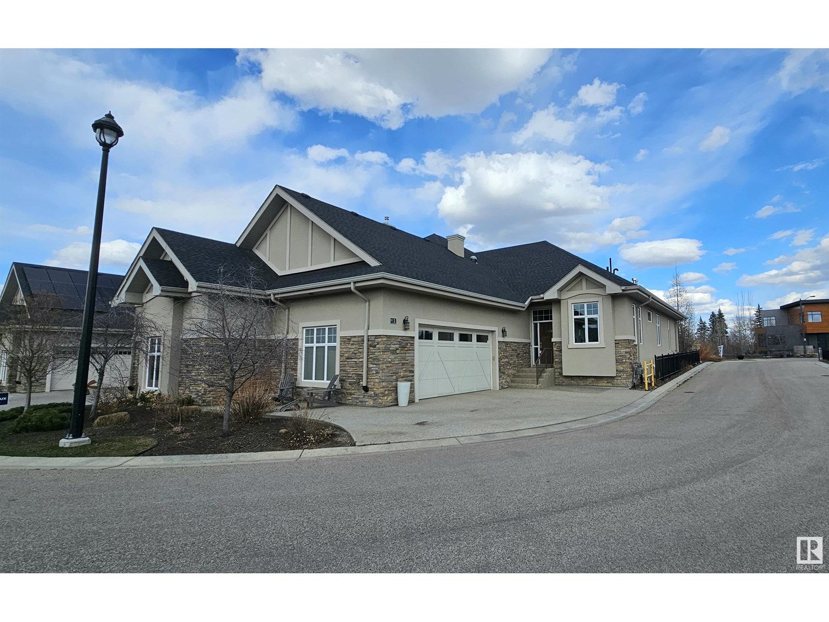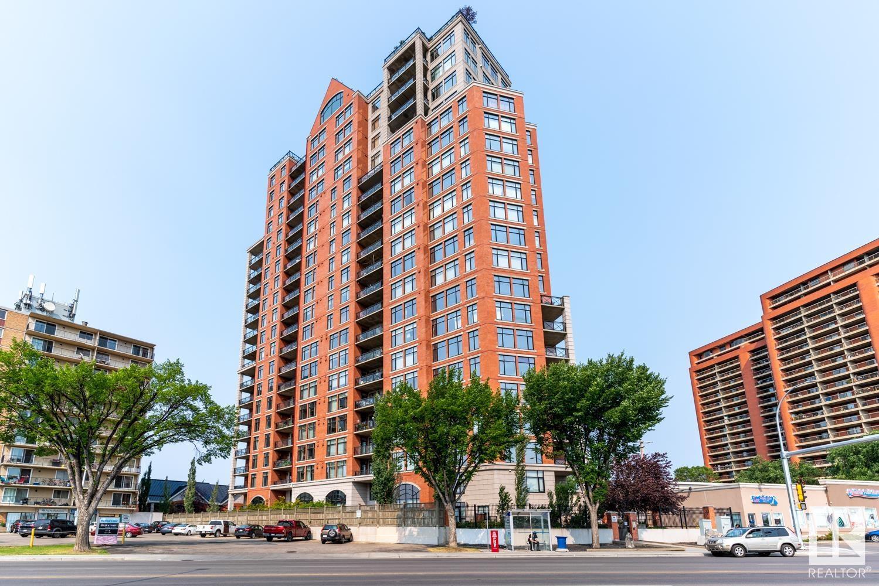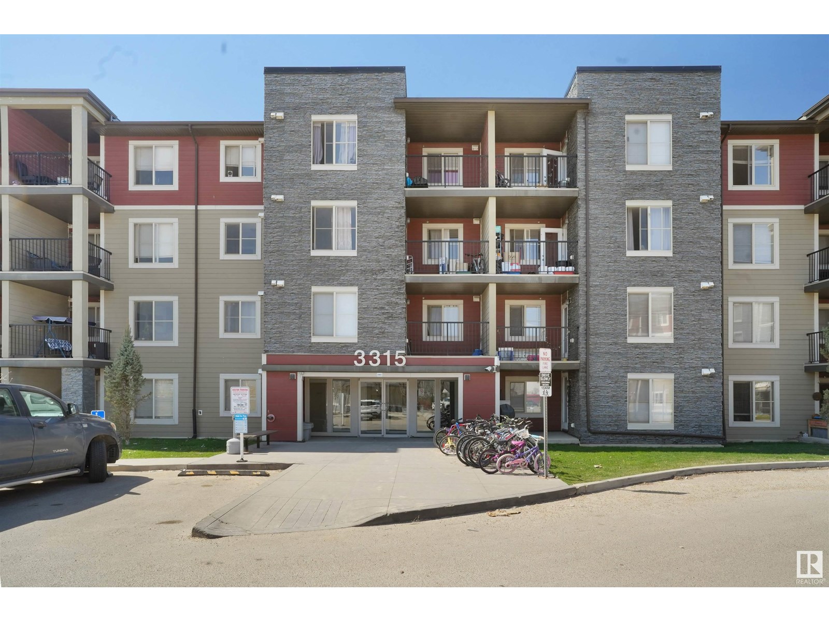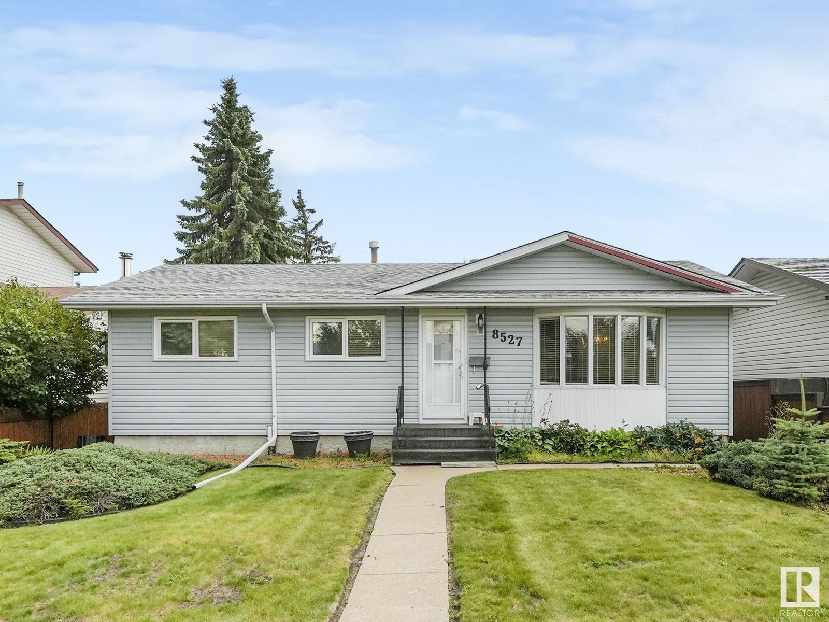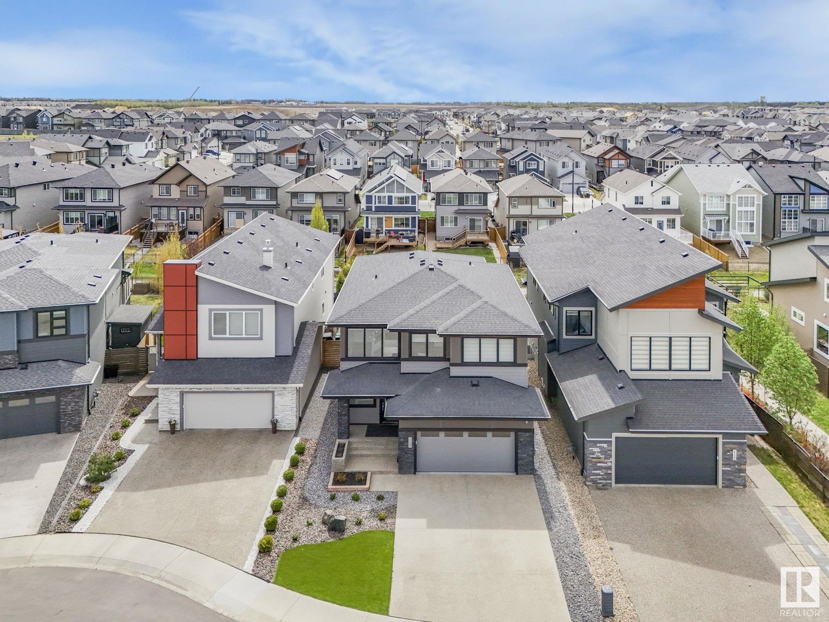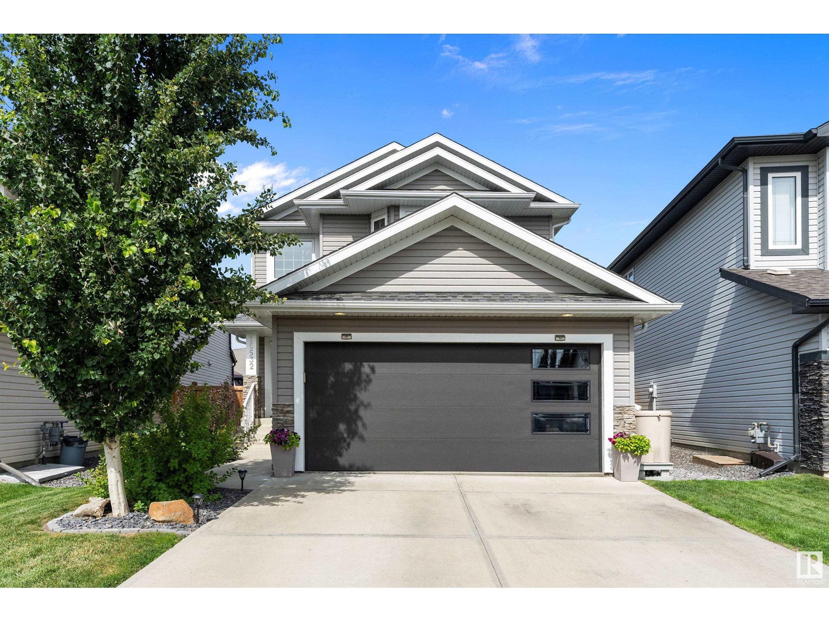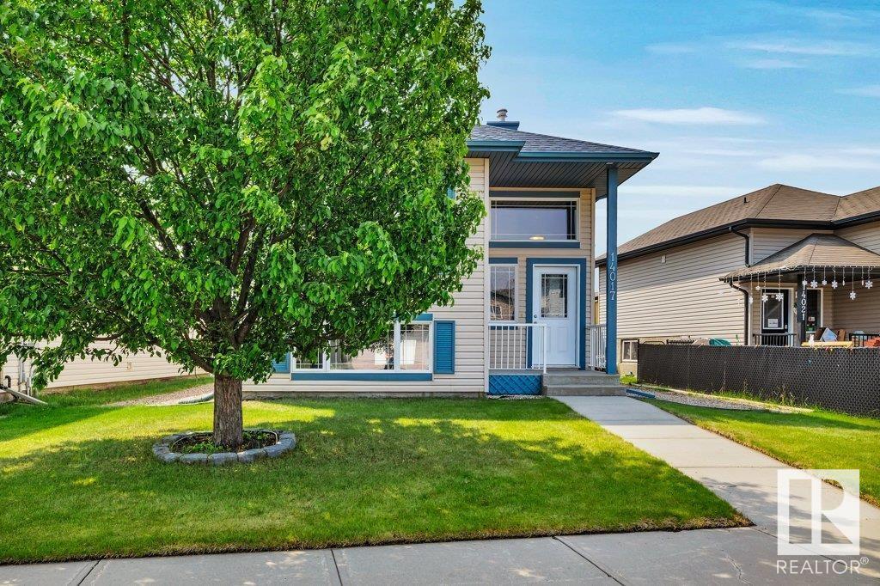Property Results - On the Ball Real Estate
22526 98a Av Nw
Edmonton, Alberta
Why settle for average when you can have brand new, move-in ready, and masterfully designed? This stunning 2308 SF home in West Edmonton’s vibrant Secord community delivers effortless style and everyday function. A soaring open-to-above great room fills the main floor with light and wow factor, while the sleek kitchen boasts quartz counters, premium appliances (all included!), and timeless white oak hardwood. The upper level offers three spacious bedrooms, including a serene primary retreat and two more perfect for kids, guests, or a stylish home office. Outside, the fully fenced and landscaped yard is ready for family BBQs and summer fun. The unfinished basement gives you room to grow: think gym, theatre, or games room. With top-rated schools, preserved wetlands, walking trails, and quick access to shopping, dining, and major routes, this home is ideal for a growing family or professional couple ready to level up their lifestyle. (id:46923)
Century 21 Bravo Realty
4725 106 St Nw
Edmonton, Alberta
GREAT LOCATION. NICE AFFORDABLE STARTER / REVENUE HOME! Spacious & practical floor plan w/ 2 bedrms + den (possible 3rd bedrm) on main floor, huge living room w/ large picture windows, family style kitchen w/ nice eating area. Spacious primary bedroom has mirror closet door & organizers. Finished basement features separate entrance, 2 large bedrooms, spacious rec room, full bath, second kitchen & large storage room. Other features include newer windows, roof shingles, furnace & hot water tank, laminated & ceramic tiled floor on main, huge fenced front yard, 3 cars rear gravel parking w/ back lane access & more. Located just a short walk to Southgate Centre, LRT transit station, and easy access to Calgary Trail major shopping & services areas, University, city centre, international airport & major roadways. Excellent value potential. (id:46923)
Maxwell Devonshire Realty
9652 Ottewell Rd Nw
Edmonton, Alberta
Great Value in Ottewell – Ideal for Investors or Handy Buyers! This open concept bungalow sits on a mature corner lot in family-friendly Ottewell—one of Edmonton’s most established and desirable neighbourhoods. The home features 3 bedrooms, 1.1 bathrooms, including a 2-piece ensuite off the primary, and a roughed-in half bath in the basement. Inside, the home is dated and in some need of cosmetic updates, but it offers great potential for those willing to put in some work. The basement includes a large rec room with wood-burning fireplace, laundry area, and room for a 4th bedroom. Major items have already been upgraded: roof, most windows, furnace, and hot water tank (2012-2015). Plus, enjoy central A/C, a deck off the primary bedroom, beautiful deck on the front for morning coffee, and a double detached garage with a wood stove—perfect for a workshop or added storage. Whether you're an investor seeking your next rental property or a buyer looking to build equity through improvements, this is a smart (id:46923)
Exp Realty
#2 14428 Miller Blvd Nw
Edmonton, Alberta
This well maintained 2 BEDROOM, 2 BATH half-duplex is located in the beautiful area of MILLER GARDEN ESTATES. This 55+ community is close to all amenities, including great restaurants and shopping, rec. center, public transit and quick, easy access to the Anthony Henday. This property features double attached garage, main floor laundry, large walk in closet, spacious master bedroom w/ensuite, lots of storage, large living room, dining space, open concept plan with tons of natural light and CENTRAL A/C!! All this with low condo fees of $395/month. (id:46923)
Exp Realty
#1 7570 May Cm Nw
Edmonton, Alberta
Highly sought after Cascades of Larch Park, backing ravine & fronting walking trails, ponds & park. Fully finished bungalow, offering approx 3300sf of living space w/3 living areas, 3 bedrooms +2 flex rooms. Gleaming hardwood greets you through an open floorplan & rays of natural light. This executive home features 9' ceilings, wainscoting, built-in speakers, upgraded mechanicals & in mint condition. Sunny west facing den is perfect for a home office/library. Great room highlights a stone surround fireplace & provides direct access to balcony/ravine views. Bright kitchen is equipped w/plenty of storage space, white maple shaker cabinets, S/S upgraded appliances, granite counters & walkthrough pantry. Spacious dining nook can accommodate extended dining. Large primary bedroom w/ample windows, 5pc ensuite & dressing room. Dual seating areas on recreation level, wet bar, gym/flex room, 2 bedrooms, 3pc bath is perfect for extended guest stays. Privately located, surrounded by nature & well maintained complex. (id:46923)
RE/MAX Elite
#426 4312 139 Av Nw
Edmonton, Alberta
Welcome to the Estates of Clareview! This bright and spacious TOP FLOOR 2 bedroom, 2 bathroom SOUTH FACING condo features VAULTED CEILINGS, and cozy gas FIREPLACE. The open-concept layout includes a functional kitchen with oak cabinets and SS appliances, a generous living area, and in-suite laundry for added convenience. The primary bedroom offers a walk-through closet and full ensuite bathroom. The second bedroom is ideal for guests, an office, or a roommate setup with the second full bath nearby. Includes underground heated parking with a storage cage right in front of the stall. Unbeatable location, literally steps from Clareview LRT TRAIN STATION (perfect for University students, and downtown professionals), shopping, restaurants, and all amenities. Well-managed, pet-friendly complex with a FULL GYM, REC ROOM and social room for special occasions. NEW FRESH COAT OF PAINT professionally done for the new owners. Move-in ready and perfect opportunity for first-time buyers, students, or investors! (id:46923)
RE/MAX Real Estate
3611 13 St Nw
Edmonton, Alberta
Upgraded & Fully Finished Homes by Avi home in Tamarack! Located on a quiet street in Tamarack, just steps from shopping, restaurants, walking trails, & more! Inside you’ll appreciate the open-concept floor plan & natural light streaming through large front & back windows. The kitchen features white cabinetry, stainless steel appliances, & an eating bar. Perfect for entertaining or casual meals. Upstairs has all NEW CARPET & LAMINATE FLOORING throughout. The spacious primary room boasts a walk-in closet, & a 4-piece ensuite. Two additional bedrooms & another full bathroom complete the upper level. The fully finished basement offers even more living space w/ a large rec room featuring a cozy electric fireplace, a fourth bedroom w/ a walk-in closet, and a full bathroom with a tile surround glass shower. Outside you’ll find a two-tiered cedar deck, perfect for summer BBQs, a spacious backyard and a NEW 22x20 garage (BUILT IN 2017). FRESHLY PAINTED & MOVE IN READY! (id:46923)
Maxwell Polaris
#408 9020 Jasper Av Nw
Edmonton, Alberta
Welcome Home! This secure, spotless, and meticulously maintained 1175+ sq. ft. open-concept condo offers 9 ft. ceilings and new oversized windows in the sought-after Jasper Properties complex. Located across from Edmonton’s stunning River Valley and on the edge of downtown, it provides easy access to the entire city. Upgrades include glass block details, custom Hunter Douglas blinds, a security system, newer vinyl plank floors, ceramic tile, and front-loading washer and dryer. The den can serve as a second bedroom or office. Enjoy in-suite storage, plus a storage cage near your heated underground parking stall. The gated courtyard and grand foyer with modern curved sofas, a tile mosaic wall, and water feature create an impressive first impression. Amenities include a social room and a well-equipped gym. Electricity is included in the condo fees. Start packing! (id:46923)
RE/MAX River City
3613 113 Av Nw
Edmonton, Alberta
Welcome to Beverly Heights. Steps from Edmonton's iconic River Valley! This beautifully updated open-concept bungalow is designed for both everyday comfort and unforgettable entertaining. The heart of the home features a massive chef's kitchen complete with a gas range, double oven, and ample cabinetry, perfect for hosting friends and family. The main floor offers a modernized 5-piece bathroom and two spacious bedrooms, combining functionality with contemporary style. Downstairs, enjoy a cozy retreat ideal for movie nights, two additional bedrooms, and a 3-piece bathroom. Step outside to a massive backyard, tailor made for evening bonfires, kids' yard games, or quiet relaxation. Located in the family - friendly community lines with mature trees, and just minutes from schools, parks, and nature trails. This Beverly Heights gem combines urban accessibility with the charm of close-knit neighbourhood. Recent updates: Furnace (2025). AC (2025). Relined sewer(2024). Hot water tank (2024). Roof (2020). (id:46923)
The Foundry Real Estate Company Ltd
1493 Howes Crescent Cr Sw Sw
Edmonton, Alberta
Previous show home at 2822 sq ft with 3 bedrooms, 2.5 bath, in the prestigious Hays Ridge area, just minutes away from Jagare Ridge Golf Course. This professionally designed Hill View show home is loaded with upgrades, featuring premium hardwood, designer finishes, and a fresh, modern palette throughout. The showpiece kitchen offers custom black cabinetry, granite countertops, matte black and gold accents, a large island with ceramic farmhouse sink, and a walk-through pantry with built-in drop zone. The open-concept main floor includes a den, guest bath, and spacious mudroom. Upstairs, enjoy a bright bonus room, convenient laundry, and a luxurious primary suite with a walk-through closet and spa-inspired ensuite with dual vanities, soaker tub, and glass shower. Finished landscaping, a large deck, and a custom gazebo complete the private backyard oasis. This is a rare opportunity to own a high-end, move-in ready home in one of Edmonton’s most sought-after neighbourhoods. Show home quality, inside and out! (id:46923)
Real Broker
17096 46 St Nw
Edmonton, Alberta
Welcome to this beautifully designed 2-storey F/F home featuring 4 bedrooms & 4 bathrooms. Step into a warm, inviting living room with a cozy fireplace that flows into the open-concept kitchen & breakfast nook. The kitchen boasts sleek stainless steel appliances, a gas stove, & central island with bar seating and access to the deck—perfect for entertaining. Main floor also offers a convenient stacked washer & dryer. Upstairs, split stairs offer privacy & function—one side leads to a spacious bonus room, the other to a 4-pc bath & 3 bedrooms, including the luxurious primary suite with a 5-pc ensuite & walk-in closet. The F/F basement has a private entrance, full kitchen, living area, bedroom, 3-pc bath, & laundry—ideal for extended family. Enjoy year-round comfort with central A/C & a double attached heated garage. The backyard is a low-maintenance oasis with turf, glass-railed deck, & a second patio space to unwind or entertain! Solar panels offer added efficiency. This home truly has it all! (id:46923)
RE/MAX Professionals
2018 13a Av Nw
Edmonton, Alberta
**LAUREL**SOUTH EDMONTON**2 FINISHED BASEMENTS** ONE BEDROOM WITH KITCHEN & WASHROOM** TWO BEDROOM WITH KITCHEN & WASHROOM & LAUNDRY** MAIN FLOOR HAS TWO LIVING ROOMS WITH SPICE KITCHEN, ONE MAIN FLOOR BEDROOM AND FULL WASHROOM, UPPER FLOOR OFFER TWO BEDROOMS CONNECTED WITH JACK AND JILL WASHROOMS & OTHER TWO ROOMS ENSUITE WITH 5 PIECE WASHROOMS EACH. THIS FULL CUSTOMIZED HOUSE IS LOCATED NEAR SCHOOLS, PARKS , SHOOPING PLAZA , REC CENTER AND ALL AMENTIES. FULLY CUSTOM FINISHES WITH FEATURE WALLS , FIREPLACE IN FAMILY AREA, GAS LINE FOR SPICE KICTHEN FOR HEAVY COOKING & MANY MORE. (id:46923)
Nationwide Realty Corp
#216 3315 James Mowatt Tr Sw
Edmonton, Alberta
Welcome to Heritage Valley Station in the vibrant community of Allard! This bright and spacious 2-bedroom condo with a versatile den/office is perfect for first-time buyers, investors or those looking to downsize. The open-concept layout features a welcoming foyer and a functional office nook, leading to a modern kitchen with ample cabinetry and a large island — ideal for entertaining. The dining and living areas are filled with natural light and provide access to a private balcony. The primary bedroom includes a walk-through closet and a 4-piece ensuite, while the second bedroom is adjacent to another full 4-piece bath. Additional highlights include in-suite laundry and a titled heated underground parking. Prime location close to schools, shopping, restaurants, transit, HWY 2, the Outlet Mall and Edmonton International Airport. A fantastic opportunity you don’t want to miss! (id:46923)
Save Max Edge
#2 3812 20 Av Nw
Edmonton, Alberta
Great townhouse in a fantastic location close to schools. Sunken living room with fireplace with bright, south facing windows that open onto your fenced back yard, great for kids playing and BBQ's. Kitchen was renovated in 2012. Half bath on the main floor. Upper floor has 3 bedrooms and a full bath. Basement is unfinished with a washing machine and dryer. Current state requires someone not afraid to clean up and put their own sweat equity to bring it back up to top shape. (id:46923)
RE/MAX River City
14007 91a Av Nw
Edmonton, Alberta
UNDER CONSTRUCTION IN VALLEYVIEW — ONE OF EDMONTON’S MOST COVETED NEIGHBOURHOODS! Built by Platinum Living Homes, architecturally designed by Design Two Group, with interiors expertly curated by Brianna Hughes Interiors. Offering 4,500 sqft of luxury, this 5 bed, 4.5 bath home with triple car garage has it all. Premium finishes throughout: custom cabinetry, top-tier fixtures, and thoughtful details everywhere. (Optional 6-bed layout available.) The showstopper? Massive floor-to-ceiling windows that flood the home with natural light from the South-facing backyard. Enjoy mature trees, a covered deck, and full landscaping included. The main floor is an entertainer’s dream with a stunning kitchen and elegant living space. Downstairs features a rec room, gym, and 2 additional bedrooms. Just steps from the river valley, trails, restaurants, shopping, major routes, and minutes to downtown. Completion Spring 2026. (id:46923)
Rimrock Real Estate
9040 52 St Nw
Edmonton, Alberta
The UNICORN you've been waiting for, where modern luxuries meet timeless charm in a fully RENOVATED bungalow designed to impress. On a spacious lot w/ RV parking, dog run, patio area & newly built OVERSIZED 24x30 garage, total package! Inside abundance of natural light from lg windows & beautiful engineered hardwood floors that flow through the open concept main level. The custom upgraded spacious kitchen extending into a bright dining area w/ glass cabinetry. Main floor features 2 generous bedrooms, including primary retreat complete w/ custom 5pc ensuite featuring spa-like finishes, hand-painted tile, clawfoot tub & walk in closet. The fully finished basement features lg rec room, 2 additional bedrooms & tranquil 3pc bathroom. The garage? A SHOWSTOPPER w/ 11’ceilings, 10’door, heated, insulated, drywalled & wired with a 20-amp circuit for a car lift. Over $170K in updates w/n 3yrs including: garage, AC, 200 amp service, attic insulation, sewer line repaired, professional landscaping, blinds & bathrooms. (id:46923)
RE/MAX River City
8527 134a Av Nw
Edmonton, Alberta
Charming Original Owner Home in North Edmonton! Welcome to 8527 134A Avenue — a well-loved and meticulously maintained bungalow located on a quiet, mature street. This original owner home offers over 1,071 sq ft of comfortable living space on main floor featuring 3 spacious bedrooms, a bright living room with a large picture window, dedicated dining area, and a 4-piece main bathroom. The fully finished basement includes a 4th bedroom, a 2-piece bathroom, generous storage areas, and a separate back entrance, offering suite potential or multi-generational living. Enjoy the beautifully landscaped and fenced yard with a large deck — perfect for summer BBQs and family gatherings. A double detached garage (23.6x21.6) and long-standing pride of ownership complete the package. Located close to schools, parks, shopping, and public transit, this is a fantastic opportunity to own a solid, well-cared-for home in a great community. (id:46923)
RE/MAX Elite
2227 Kelly Cr Sw
Edmonton, Alberta
Built by Kanvi Homes and impeccably maintained, this exquisite 2-storey residence offers over 3,000 sq. ft. of finished living space, featuring 4 spacious bedrooms and 4 well-appointed bathrooms. The open-concept main floor is bathed in natural light thanks to expansive panoramic windows, and showcases a chef-inspired kitchen with quartz countertops, a large island, sleek modern cabinetry, and stainless steel appliances. The living room is highlighted by a stunning 100 linear electric fireplace and opens seamlessly to a sun-filled, south-facing backyard—designed for low maintenance with high-end turf, a composite deck, and a 6-person hot tub for year-round relaxation. Upstairs, you'll find a generous bonus room with a second fireplace, a luxurious primary suite complete with a spa-like 5-piece ensuite, walk-through closet, and direct access to the laundry room. Additional highlights include central A/C and an oversized garage spacious enough for a pickup truck. This home presents like a show home!! (id:46923)
Exp Realty
#307 8715 82 Av Nw
Edmonton, Alberta
Exceptionally well maintained 40+ adult building in King Edward Park! This 1070 sq. ft. corner unit has 2 large bedrooms, 2 bathrooms and in suite laundry! Primary bedroom large enough for a king size bed, has his and her closets and a 3 piece en suite bathroom. The second large bedroom has direct access to the full 4 piece bathroom. Nice sized living room with a cozy gas fireplace (inspected by ATCO 2024) with mantle. Open concept kitchen with loads of cupboard space and a pantry! Built in dishwasher (2024). Laminate flooring throughout. Door to your private corner patio has gas bbq hookup. In suite laundry room has a linen closet and newer washer and dryer (2023). Heated underground parking with storage cage. Amenities include 2 social rooms and a large south facing deck. Guest suite for those out of town guests. Short walk to Bonnie Doon Mall, Safeway and Mill Creek Ravine. Minutes to the U of A or downtown. Condo fee includes HEAT & WATER! Small PETS allowed with board approval. (id:46923)
One Percent Realty
2121 Crossbill Ln Nw
Edmonton, Alberta
Discover Your Dream Home in Kinglet Gardens. Nestled in a peaceful community surrounded by nature and trails, this 3-bedroom, 2.5-bath single-family home is the perfect blend of comfort and style. Enjoy 9' ceilings on the main floor, complete with a convenient half bath. The upgraded kitchen features stunning 42 cabinets, quartz countertops, and a waterline to the fridge—ideal for modern living. Upstairs, you'll find a spacious walk-in laundry room, a full 4-piece bathroom, and 3 generously sized bedrooms perfect for your growing family. The primary suite is a true retreat, offering a walk-in closet and a luxurious ensuite with double sinks. Additional features include a separate side entrance, legal suite rough in's, double detached garage, an unfinished basement with painted floors, a $3,000 appliance allowance, triple-pane windows, and a high-efficiency furnace. Buy with confidence—built by Rohit. UNDER CONSTRUCTION! First (5) photos are of the interior colors, the rest are of the plan. (id:46923)
Mozaic Realty Group
#7 10315 115 St Nw
Edmonton, Alberta
It’s all in the details in this perfectly located Oliver walkup! This professionally renovated home features stunning hardwood flooring, gorgeous crown mouldings, and an upgraded kitchen with custom cabinetry! Inside the unit you will find a large storage room with a Euro Washer Dryer & large closets for extra storage. This clean, quiet, building is extremely well run with low condo fees & a common laundry room. This location has a Walk Score of 83 - grocery, restaurants, shopping are all a quick walk away! Minutes from the Oliver Exchange, Brewery District, & Oliver Square! Short walk to Grant MacEwan, & Rogers Place. Bike paths & transit connect this location to the rest of the city! You won’t find a better location to call home! (id:46923)
Century 21 Masters
634 Fraser Vista Vs Nw
Edmonton, Alberta
Build the home you’ve always dreamed of on this vacant walkout lot in a quiet, well connected neighbourhood. With 5,920 sq ft of cleared space, this lot backs onto green space with a walking and bicycle trail just around the corner. You’ll have added privacy with no backyard neighbours. Whether you’re working with your own builder or planning to take it on yourself, the possibilities are wide open. Located on a low traffic street and just 2 to 3 minutes from Anthony Henday Drive, you’ll enjoy the perfect mix of peace and convenience. A rare opportunity to bring your vision to life. (id:46923)
Exp Realty
16532 140 St Nw
Edmonton, Alberta
Welcome to this beautifully maintained 3-bedroom, 2-storey home with a front-drive double garage in the family-friendly community of Carlton. Enjoy a sunny, south-facing backyard with direct access to a huge green space — perfect for kids, pets, or peaceful evening strolls. Inside, you’ll find a bright open floor plan with warm neutral tones and plenty of natural light throughout. The kitchen is a chef’s dream, featuring granite countertops, a large island with breakfast bar, corner pantry, and premium appliance package. The main floor includes a convenient laundry room and 2-piece bath.Upstairs, there are 3 spacious bedrooms and 2 full bathrooms, including a lovely primary suite. The open basement is insulated and ready for your development ideas. Outside, the fully fenced West facing yard is beautifully landscaped with a great shed and covered deck. (id:46923)
Exp Realty
14017 159a Av Nw
Edmonton, Alberta
FULLY FINISHED! Boasting just shy of 2000 sqft of living space, this extremely well maintained Bi-level home offers 4 bedrooms, 2 full bathrooms a big living room with large window to the front, bright spacious kitchen with wood cabinets, white appliances and a dining nook with access to the attached back deck, 2 nice sized bedrooms, primary with walk in closet share a full 4 piece bath, lower level newly completed with 2 bedrooms, full bathroom, laundry and mechanical, huge windows in the lower level eliminate that basement feel, big (21'3x21'3) insulated garage with 220V completes the package. Tucked away on a quiet street in desirable Carleton, an easy walk to popular Elizabeth Finch K-9 school, park and playground, 5 minutes to St. Albert and all major amenities. Add this to your must see list, shows 10/10! Shingles only 4 years old! (id:46923)
2% Realty Pro





