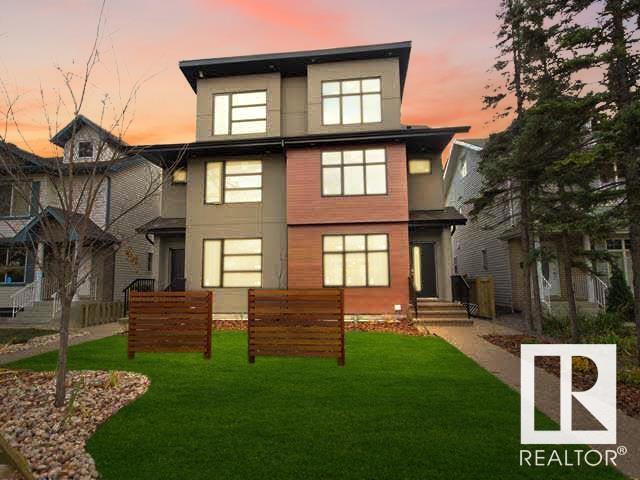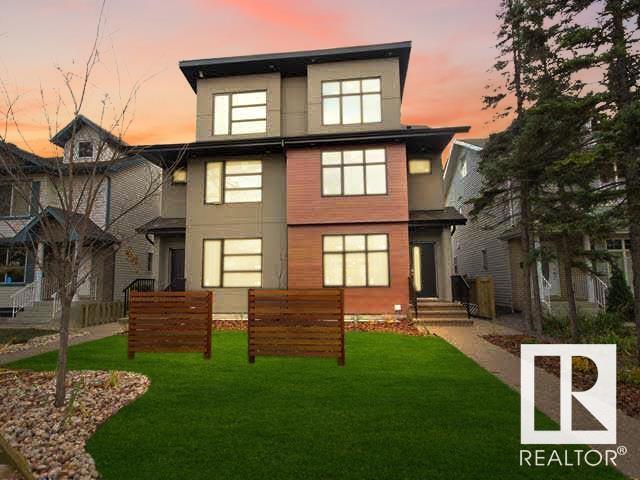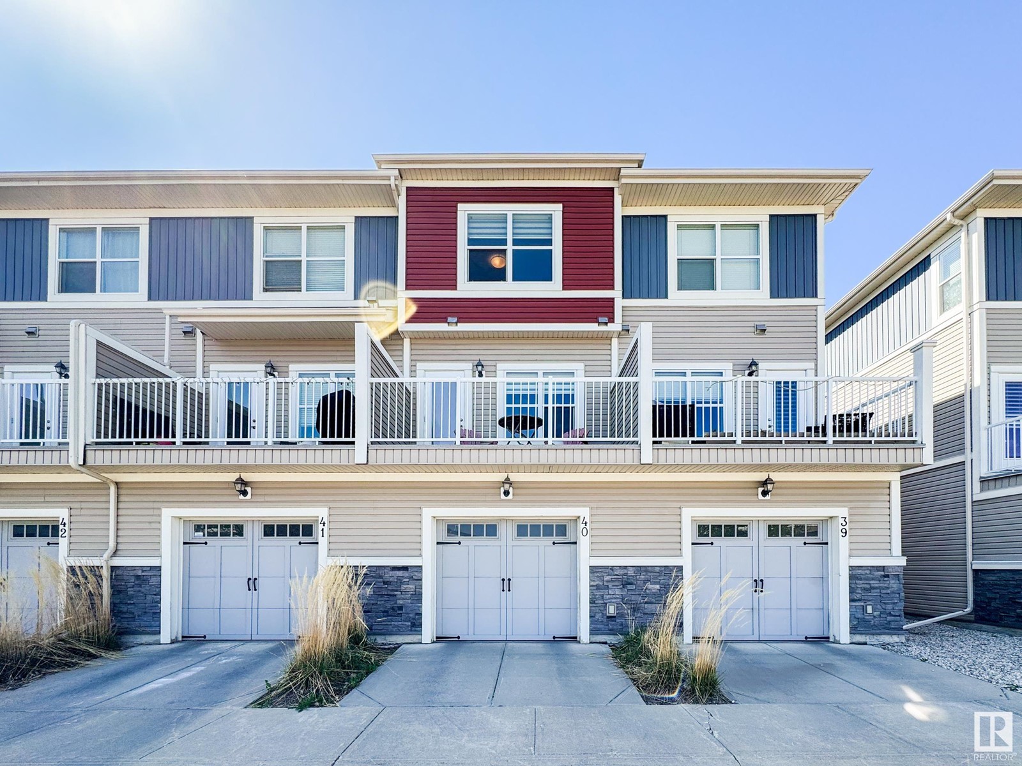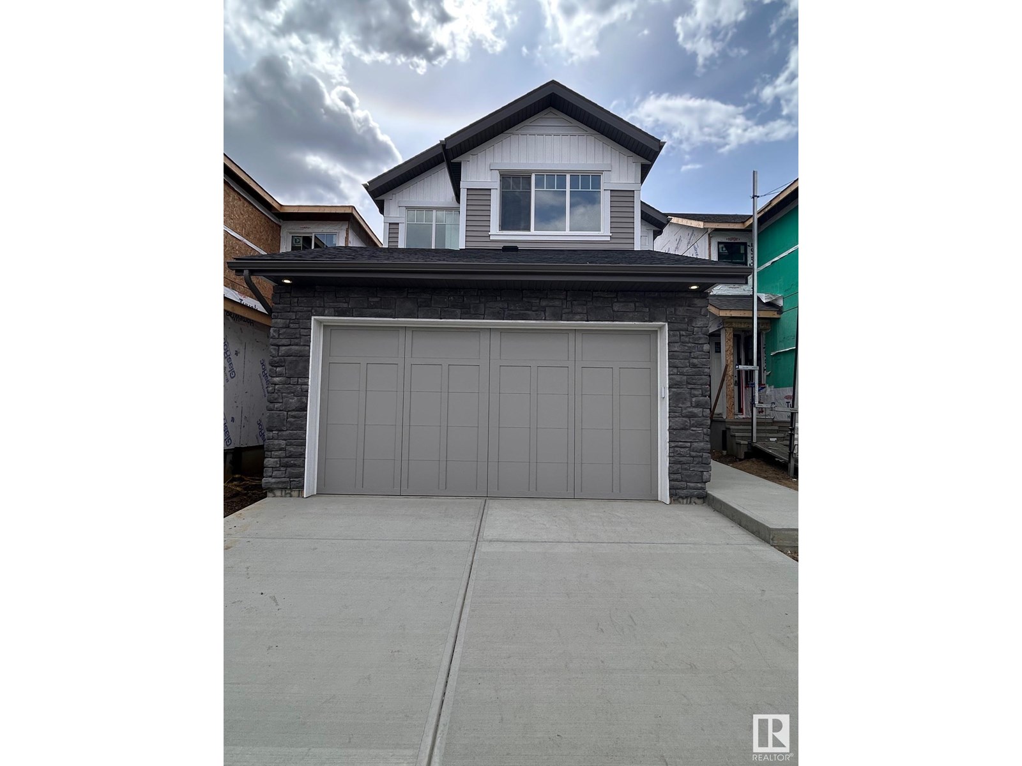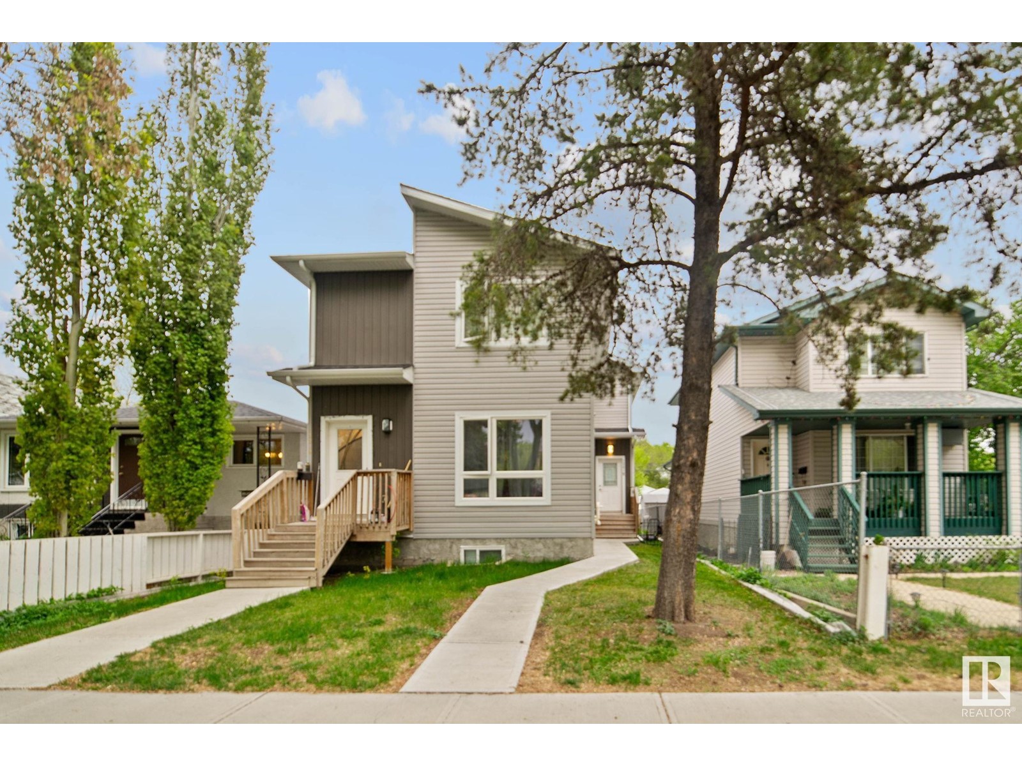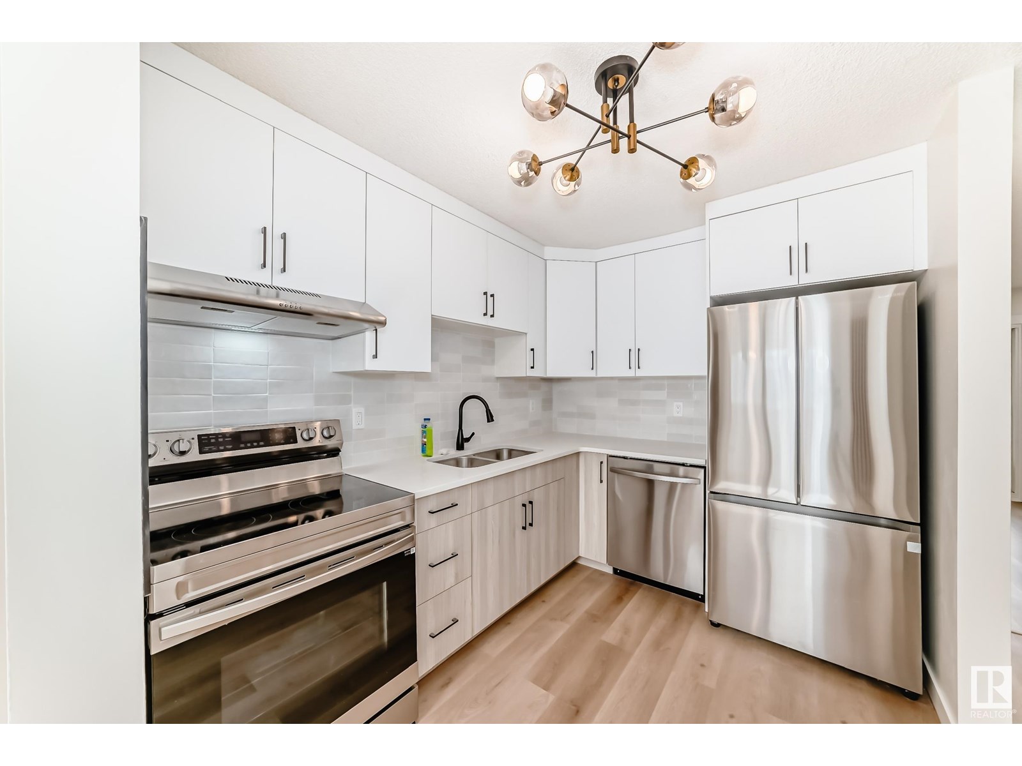Property Results - On the Ball Real Estate
11333 76 Av Nw
Edmonton, Alberta
Both sides currently available. BUILT FOR THE MOST DISCERNING BUYERS! Newer custom built home located steps to the UNIVERSITY and LRT. Over 2300 sq.ft. of total finished space This property has 4 bedrooms ALL WITH ENSUITES, plus a separate side entrance to the FULLY FINISHED BASEMENT. EXTRAORDINARY UPGRADES: 2 PERSON GLASS WALK-IN SHOWER w/3 fixtures, OAK ZERMATT 5 1/4 MATT PLANK HARDWOOD, WOOD FEATURE WALLS, BUILT-IN S/S APPLIANCES W/ 6 burner gas stove, MAPLE RAILINGS, QUARTZ COUNTER TOPS, MODERN FLAT PAINED CEILINGS, TWO 65 GALLON H/EFF WATER TANKS, UPGRADED 3-ZONE 2-STAGE VARIABLE SPEED FURNACE, INSTANT HOT WATER, TOP OF THE LINE 4-STAGE SOUND DAMPENING SYSTEM, TRIPLE PANE WINDOWS, FULLY LANDSCAPED WITH REAR DECK, DOUBLE DETACHED INSULATED GARAGE, POURED IN PLACE EXPOSED AGGREGATE SIDEWALKS AND STEPS, UPGRADED ACRYLIC STUCCO AND LONG BOAD EXTERIOR SIDING WITH 1.5 INSULATING FOAM. Walk to the UNIVERSITY, HOSPITAL, RIVER VALLEY, and steps to LRT. (id:46923)
RE/MAX Elite
11333 76 Av Nw
Edmonton, Alberta
Both sides currently available. BUILT FOR THE MOST DISCERNING BUYERS! Massive Newer custom built home located steps to the UNIVERSITY and LRT. Over 2300 sq.ft. of total finished space This property has 4 bedrooms ALL WITH ENSUITES, plus a separate side entrance to the FULLY FINISHED BASEMENT. EXTRAORDINARY UPGRADES: 2 PERSON GLASS WALK-IN SHOWER w/3 fixtures, OAK ZERMATT 5 1/4 MATT PLANK HARDWOOD, WOOD FEATURE WALLS, BUILT-IN S/S APPLIANCES W/ 6 burner gas stove, MAPLE RAILINGS, QUARTZ COUNTER TOPS, MODERN FLAT PAINED CEILINGS, TWO 65 GALLON H/EFF WATER TANKS, UPGRADED 3-ZONE 2-STAGE VARIABLE SPEED FURNACE, INSTANT HOT WATER, TOP OF THE LINE 4-STAGE SOUND DAMPENING SYSTEM, TRIPLE PANE WINDOWS, FULLY LANDSCAPED WITH REAR DECK, DOUBLE DETACHED INSULATED GARAGE, POURED IN PLACE EXPOSED AGGREGATE SIDEWALKS AND STEPS, UPGRADED ACRYLIC STUCCO AND LONG BOAD EXTERIOR SIDING WITH 1.5 INSULATING FOAM. Walk to the UNIVERSITY, HOSPITAL, RIVER VALLEY, and steps to LRT. (id:46923)
RE/MAX Elite
17822 60a St Nw
Edmonton, Alberta
Welcome to this exquisite new build by Neel Custom Homes offering the perfect blend of modern luxury and practicality with SEPARATE SIDE ENTRANCE for Potential LEGAL OR IN-LAW Suite! Cul De Sac house with abundance of windows & next to huge walkway but no requirement for snow cleaning. Open concept kitchen w SPICE KITCHEN & Double Car Garage. This spacious home is built green certified. Open to above living area w 19’ ceiling, 9’ ceilings throughout. Key Features: 5 bedrooms, including a bedroom/den on the main floor w a closet. 4 full bathrooms, incl 3 ensuites & full bathroom w walk-in shower on main floor. electric fp with tile work, appliances package included for main & spice kitchen & laundry. Instant hot water tank, High-Efficiency furnaces with HRV on the main floor for optimal climate control. Alberta New Home Warranty. Don't miss out on this exceptional home! (id:46923)
RE/MAX Elite
2047 Redtail Cm Nw
Edmonton, Alberta
This is the one you’ve been waiting for! Built by award winning Morrison Homes and loaded with over $60K in builder upgrades, this home offers style, comfort, and thoughtful extras. The oversized, heated garage has extra pilings and a wider, deeper layout—perfect for your pickup! Concrete steps are supported by an extended foundation, showcasing quality from the ground up. Stay cool in summer with central A/C, and relax in the spacious bonus room with vaulted ceilings and built-in (app controlled) bluetooth speakers—perfect for movie nights. Stay healthy and spoil yourself with the upgraded $10K reverse osmosis water filtration system! Enjoy quartz countertops with under-mount sinks, built-in vac, plus spare flooring and thermofoil high gloss piano black cabinetry for peace of mind. Take in beautiful Big Lake views from your luxurious master suite. Conveniently located with quick access to Henday & Yellowhead Trail. This showhome quality home is move-in ready and has it all - all it needs is you! (id:46923)
Exp Realty
11138 126 St E Nw
Edmonton, Alberta
Stunning brand new 5-bedroom, 4-bath luxury infill in sought-after Inglewood, offering 1,925 sq ft plus a fully finished legal 2-bedroom basement suite with 9’ ceilings, full kitchen, bath, and private entrance—perfect for rental income. The main floor features a modern open layout with an elegant feature wall and fireplace, large chef’s kitchen with quartz counters and waterfall island, spacious dining area, and a bright family room facing the back deck. Upstairs you'll find three bedrooms with walk-in closets, including a beautiful primary suite with sound system and spa-style ensuite. Enjoy a large yard, mudroom off the deck, and a double detached garage with alley access. Prime location near downtown, schools, parks, and transit. (id:46923)
Maxwell Polaris
#40 3710 Allan Dr Sw
Edmonton, Alberta
Modern 1571 sq.ft. townhome in Ambleside featuring two primary bedrooms, each with its own ensuite. The main floor offers a bright living room, a stylish kitchen with a massive island, stainless steel appliances, built-in desk, and a dining area that opens to a sunny balcony. A 2-piece bath completes the level. The ground floor includes a spacious entryway and a large den with oversized window—perfect as a home office. Comes with a single attached garage plus a titled parking stall. Steps from a K-9 school and close to Windermere shops, parks, Anthony Henday, and Terwillegar Drive. (id:46923)
Initia Real Estate
3964 Wren Lo Nw
Edmonton, Alberta
Welcome to this stunning, brand new 2,284 sq ft home offering the perfect blend of modern style and everyday comfort. With 3 bedrooms, 2.5 bathrooms, and an upgraded ensuite, this open-concept design is ideal for families or professionals seeking space and functionality. Enjoy the warmth of luxury vinyl plank flooring throughout the main level and a cozy electric fireplace in the spacious living room. Upstairs features a generous bonus room, perfect for relaxing or entertaining. The home also includes a double front attached garage, large windows for natural light, and a layout that flows beautifully from room to room. Located near major highways, shopping, schools, and natural green spaces, this home offers both convenience and lifestyle. (id:46923)
Maxwell Progressive
#1203 10125 109 St Nw
Edmonton, Alberta
Urban edge meets modern function in this standout 2-bedroom corner unit in the heart of downtown Edmonton. With its open industrial design, sleek upgraded kitchen, and stylish living space with city views, this one brings the cool factor. You’ll love the stainless steel appliances, exposed concrete details, open shelving, and wide-plank flooring throughout. Private balconies, in-suite laundry, and a sharp updated bathroom with a walk-in shower add to the appeal. Bonus: it’s move-in ready. Walk to MacEwan, NorQuest, restaurants, groceries, Rogers Place, and more. The building also offers a well-equipped gym and rooftop rec space. Whether you're a student, professional, or investor, this is downtown living done right. (id:46923)
Exp Realty
12017 94 St Nw Nw
Edmonton, Alberta
NO CONDO FEES! This sleek and stylish modern duplex offers a separate side entrance and is nestled in a well-established, amenity-rich neighborhood. Designed for both function and flair, the home features a custom kitchen with upscale finishes, a generously sized island with quartz countertops, elegant pendant lighting, a walk-in pantry, and stainless steel appliances. The open-concept main floor is perfect for entertaining, complete with main floor laundry and a convenient guest half bath. Upstairs, you'll find three good size bedrooms, including a primary suite with its own private ensuite. (id:46923)
Royal LePage Noralta Real Estate
14233 23 St Nw
Edmonton, Alberta
TOTALLY RENOVATED and PRICED TO SELL! This beautifully updated 3-bed, 2-full bath, townhome in the desirable community of Bannerman offers an amazing opportunity. Ideally located just steps from Bannerman School, parks, trails, Anthony Henday Drive, and all local amenities. The home has been fully renovated from top to bottom! The bright, modern kitchen features SS appliances, plenty of cabinetry and counter space, and an adjoining dining area. Durable vinyl plank flooring extends throughout the main floor, with natural light flooding the space. Sliding patio doors open to a private, west-facing backyard. Upper level boasts 3 nicely sized bedrooms with an amazing 4 pc bath. Basement is fully finished with open concept family room, 4pc bath, ample storage & laundry. Fully fenced yard, assigned parking & visitor parking, low condo fees & pets allowed. (id:46923)
Maxwell Challenge Realty
144 55 St Sw
Edmonton, Alberta
Welcome to this beautifully maintained 2-storey home in the sought-after community of Charlesworth! This fully finished gem offers an impressive blend of style, comfort, and functionality. Step inside to discover an inviting open-concept floor plan accented by gleaming hardwood floors that flow throughout the main living areas, creating a warm and spacious atmosphere perfect for both family living and entertaining.Enjoy year-round comfort with central air conditioning and the convenience of a built-in central vacuum system. The kitchen and living areas are flooded with natural light, opening up to a stunning two-tier deck—ideal for outdoor dining and relaxation.Upstairs, you’ll find spacious bedrooms and bathrooms designed with practicality in mind, while the fully finished basement provides additional living space for a home gym, theatre, or guest suite. Additional features include: ?? New shingles for peace of mind ?? Two hot water tanks for added efficiency ?? A heated garage perfect for Edmonton (id:46923)
Kic Realty
10604/06/08 61 Av Nw
Edmonton, Alberta
FANTASTIC CMHC MLI SELECT OPPORTUNITY. NEWER BUILT TRIPLEX BY THE UNIVERSITY. 5 UNITS IN TOTAL. This Triplex has (3) 2-storey units WITH 1400 SQ.FT ABOVE GRADE. FULLY-FINISHED BASEMENTS with an add'l 700 SQ. FT. Private separate access to all basements. Two basements HAVE LEGAL SUITES, and other one is roughed for a suite. TOTAL OF 12 BEDROOMS THROUGHOUT ALL 3 UNITS. Exceptional attention to detail and construction quality. Tons of UPGRADES: Quartz countertops throughout, Maple cabinets, Solid Walnut kitchen island tops, upgraded appliances, upgraded plumbing fixtures, 6 On-demand high efficient hot water tanks, flat painted 9' ceilings, 3 linear gas fireplaces, 3 A/C Units, 2 new furnaces, irrigation, SUPERIOR SOUNDPROOFING. Extensive money spent on exterior details including Hardie Board plank siding, cultured stone accents, window detailing, solid wood brackets, and metal details. There is a triple garage with triple parking pad. $138,660 Gross Income. 5.2% Cap rate. (id:46923)
RE/MAX Elite

