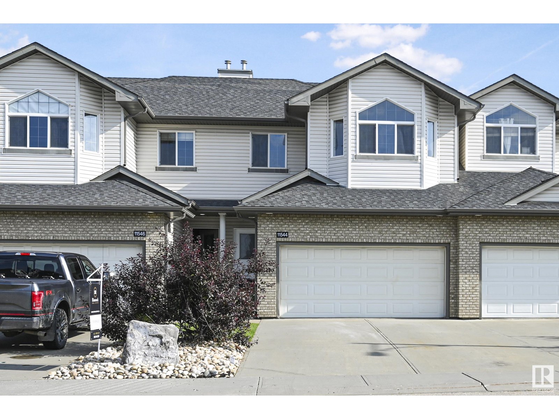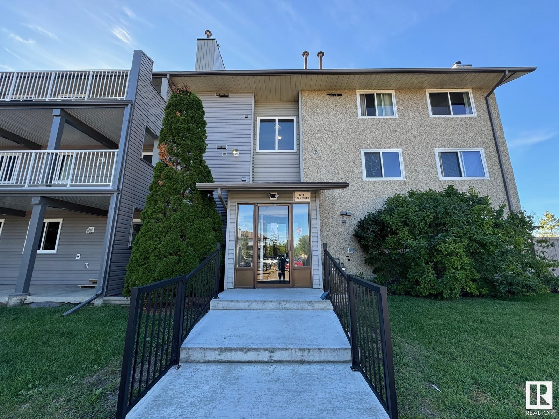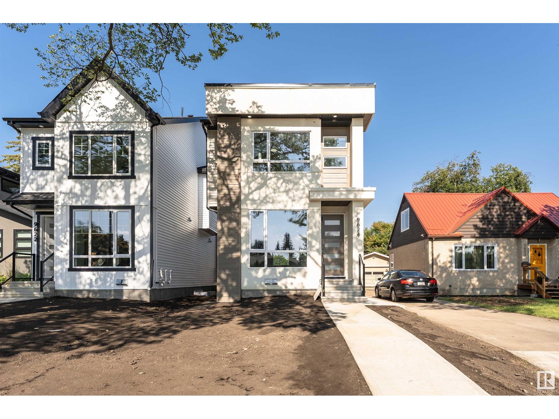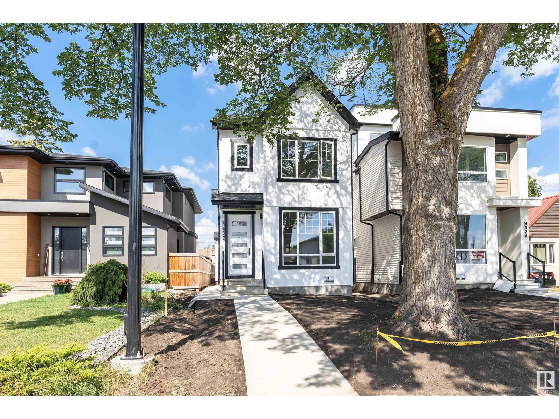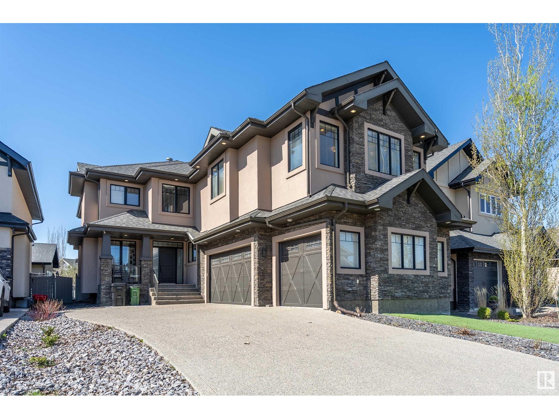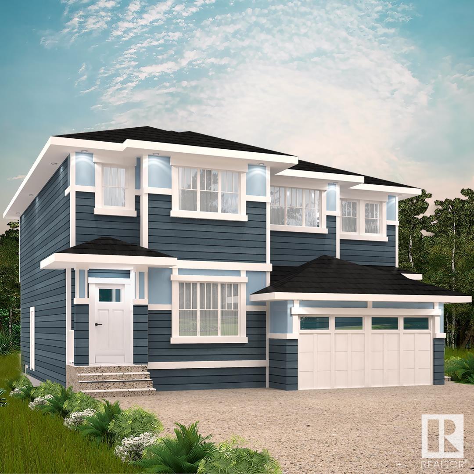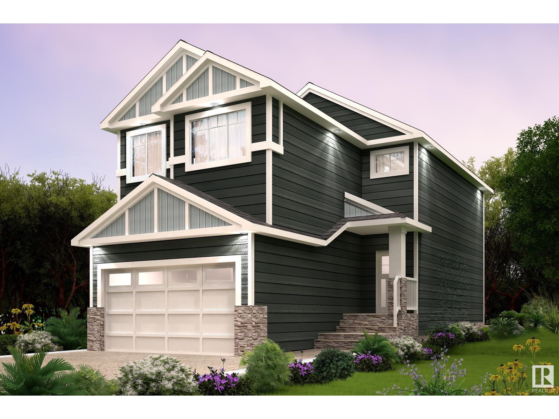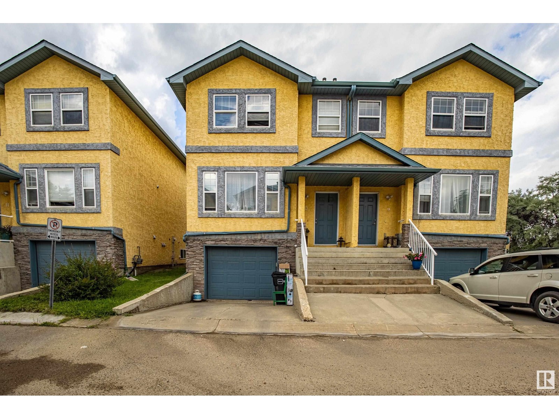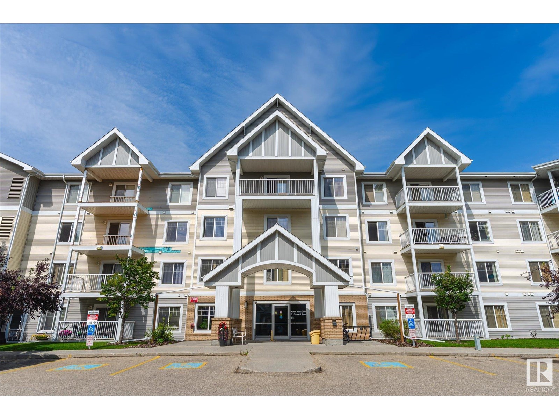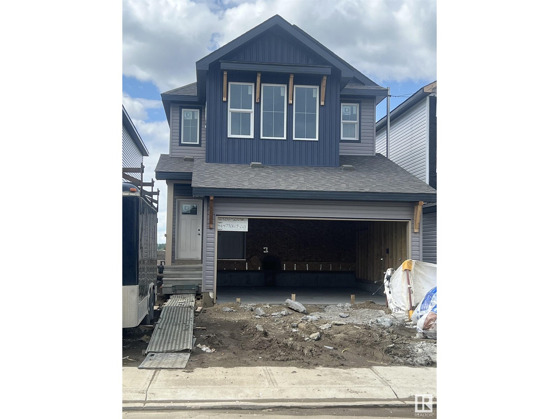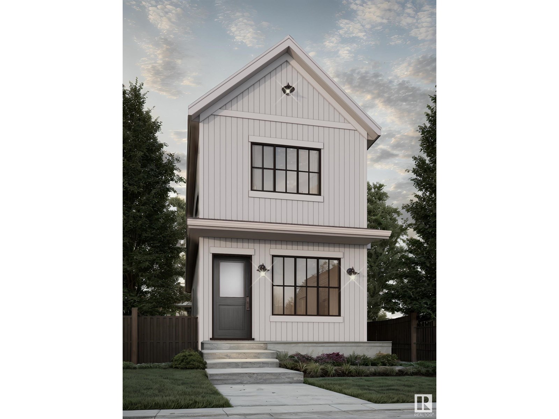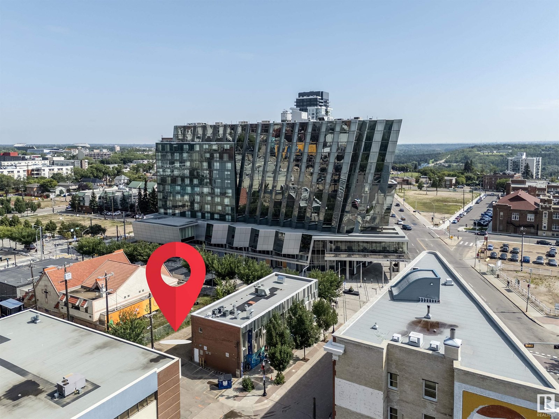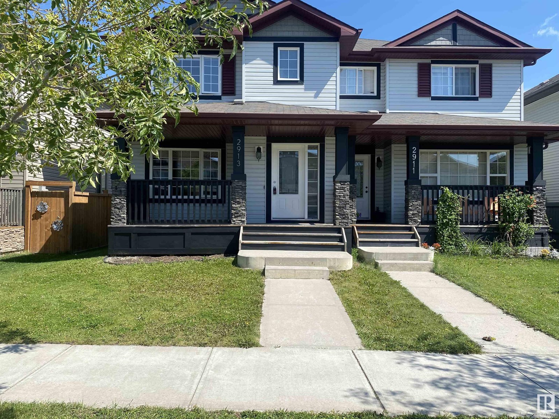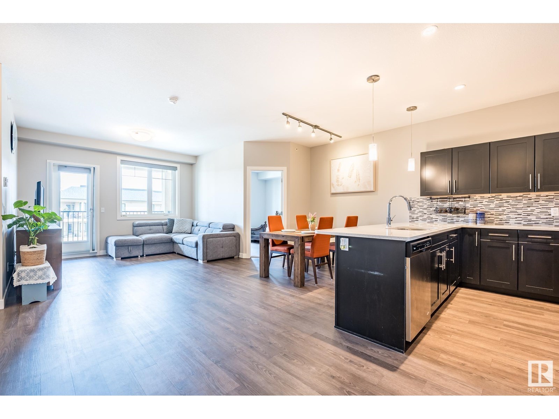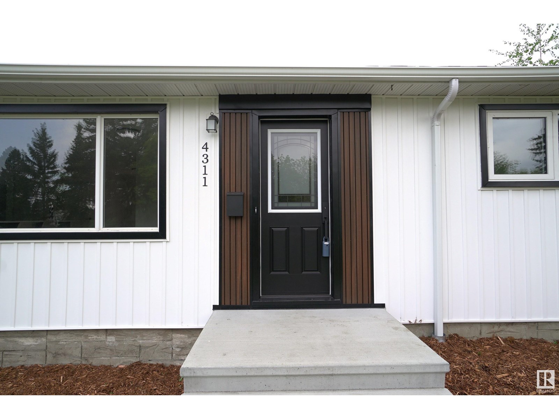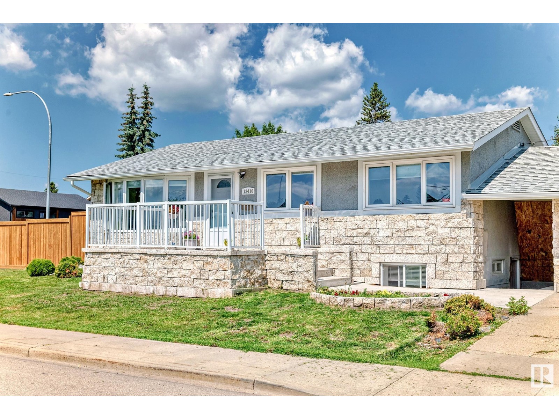Property Results - On the Ball Real Estate
1462 Darby Green Gr Sw
Edmonton, Alberta
Look no further! This 2,348 SqFt Custom 2-Storey tastefully designed & built by Jayman is located in the heart of Desrochers. 3 Bedrms; 2.5 Bath & an Extra-Deep (24.5') Double Attached Garage. The 9' Main has Vinyl Plank flooring throughout. The Kitchen is fit for a gourmet chef - boasting plenty of Granite Countertops; Cabinets; a large Island; W/I pantry & S/S appliances including a Gas Cooktop & an extraordinary, High-End French-Door Oven. The spacious Living Rm has large windows & the patio doors lead you out onto the deck & fully landscaped/fenced yard to take advantage of the sun. The Dining Rm & Flex Rm (need a den or children's homework or play area?) complete this floor. The Upper Floors incl. a massive Primary Bedrm w. a W/I Closet & a gorgeous Ensuite (2 sinks; Granite; tiled Shower & Soaker Tub) & a view of the pond! Further up the stairs you will find a Bonus Rm; 2 Bedrms; Main Bathrm & a separate Laundry Rm! UPGRADES; SOLAR System; On-Demand Hot Water; A/C; Powered Blinds; Some New Paint.WOW (id:46923)
The Agency North Central Alberta
6704 92 Av Nw
Edmonton, Alberta
Stunning in Ottewell! FULLY RENOVATED and air conditioned 1328 sq ft bungalow in one of Edmontons favourite communities. This 2 bed up, 2 bed down home is immaculate - with HUGE dual island kitchen, beautiful custom bar shelf by Forge 53, luxury vinyl plank and tile throughout, hunter Douglas blinds, new light fixtures, shiplap ceiling, new front & rear entry doors - the list of upgrades are endless. Walking into the open concept main floor, there is a spectacular white kitchen (with quartz counters and tons of storage) flowing to the dining and living area with custom fireplace, and bright sunroom with south exposure. 2 bedrooms and renovated bathroom complete the main floor. Upgraded attic insulation keeps you comfortable! Basement is bright and beautiful, with 2 more bedrooms, a 3 piece bathroom, huge family room with a built in bar, gym area (which can easily be converted to a 5th bedroom) and a second kitchen! Walking distance to schools, groceries, coffee and playgrounds - this home is perfect! (id:46923)
Century 21 Masters
#704 9835 113 St Nw
Edmonton, Alberta
7th floor South West facing and looking over the golf course in this one bedroom and full bath condo with a generous sized bedroom, nice peaceful deck and comes with one Underground parking stall. Building also has a rooftop deck and an exercise room. (id:46923)
Homes & Gardens Real Estate Limited
10104 105 St Nw
Edmonton, Alberta
Commercial retail unit in Downtown. Numerous galleries, restaurants. Walking distance to shopping plaza, Grant MacEwan university, Ice District and Rogers Place. (id:46923)
Homes & Gardens Real Estate Limited
#307 396 Silver Berry Rd Nw
Edmonton, Alberta
Move in ready! Welcome home to Village on the Park, where life is conveniently tucked away, but still close to ALL major amenities. This 3rd floor 1bed/1bath w/underground parking is PERFECT and ready for YOU.. at a price YOU can actually AFFORD! From the moment you walk through the doors, you're sure to appreciate all the NATURAL LIGHT that this unit holds in abundance. Kitchen boasts dark cabinetry contrasted by grey counters, SS appliances & offers a clean/smart look + bar seating & overlooks the main living space. Primary bedroom is a great size w/walk in closet, lots of light + across from main 4pc bath. SOUTH facing balcony overlooking trees + in-suite laundry are the cherries on top for this cute/cozy well cared for unit! Building boasts social room, exercise room, guest suite, car wash, awesome little front courtyard, a stone's throw away from large field/play ground, quick access to A. Henday/public transit/shopping.. and SO much more! See it today, before it's gone gone gone (id:46923)
RE/MAX Elite
11544 11 Av Sw
Edmonton, Alberta
Welcome to RUTHERFORD LANE! This well kept 2 storey duplex located in a quiet CUL-DE-SAC. Main floor features HIGH CEILINGS in the living room with FIREPLACE. Open kitchen concept with WHITE cabinets, looking over the dining area. Upper floor offering nice sized master bedroom with VAULTED ceilings and 3 piece en-suite. Two more bedrooms and a 4 piece full bath completed the upper floor. Basement fully finished with a WET BAR and a family room. Brand new Painting and HE vinyl plank flooring throughout. Unit comes with double attached garage. Walking distance to PUBLIC TRANSIT, SHOPPING. Close to SCHOOLS, PARK and all amenities. Easy access to SOUTH COMMON, E.I.A. and ANTHONY HENDAY freeway. (id:46923)
Century 21 Masters
321 Evergreen Pa Nw
Edmonton, Alberta
Welcome to this extremely well maintained home in Evergreen Park. Located in a quiet cul de sac, this 2007 built home features 3 bedrooms, 1 bathroom, has great yard space and has had a few recent upgrades including roof (2025), washer and dryer (2023), and HWT (2019). The furnace motor was replaced last year as well. With close access to the Henday this home is in a fantastic location. (id:46923)
Maxwell Polaris
7508 147 Av Nw
Edmonton, Alberta
Welcome to this beautifully maintained, character-filled home in the heart of Kilkenny, offering nearly 3,000 SF of living space across all levels. Located across from a peaceful field and park, this 4 bedroom, 2 full + 2 half bath home features a double garage and a huge driveway fitting up to 6 vehicles! The main floor is built for entertaining, with a spacious family room, cozy living room with a brick fireplace, open beam accents, and a dedicated kitchen and dining area. Step out to the large deck and enjoy the manicured backyard, perfect for summer gatherings. Upstairs offers 3 bedrooms, a full, and half bathroom, providing privacy and comfort for the family. The basement includes a separate entrance, a bedroom, office, den, rec room, laundry, and another bathroom, ideal for family, guests, or future suite potential. Large windows fill the home with natural light, complemented by custom blinds and shutters throughout. Full of charm and thoughtfully updated, in a great family-friendly neighborhood. (id:46923)
Lux Real Estate Inc
9123 175 Av Nw
Edmonton, Alberta
Welcome to 9123 175 Ave NW! This beautifully maintained 4-bedroom, 3-bath home in the family-friendly community of Lago Lindo! With over 2,100 sq. ft of finished living space, this home features a bright, sun-filled kitchen with stunning cabinetry, spacious living and dining areas, and a cozy family room with a gas fireplace. The upper level offers a primary suite with 3-piece ensuite, two additional bedrooms and a 4-piece bathroom. The lower level includes a fourth bedroom, 3-piece bath with jetted tub, and a large, welcoming family room. Coming off the family room, venture down a few steps into a fully finished basement that opens into a rec room, laundry room with ample storage. Enjoy a large south-facing backyard that backs onto a school field—perfect for families and entertaining. Close to shopping, transit, and parks—this home is move-in ready! (id:46923)
Exp Realty
#302 6204 180 St Nw
Edmonton, Alberta
Top-floor corner unit with all the feels! Soak up the sunshine in this bright, spacious retreat complete with a cozy wood-burning fireplace for those cool nights. The bedroom features a walk-through closet with a cheater door to the bathroom. The kitchen shines with gorgeous countertops and plenty of natural light from the big, beautiful windows. Bonus: your own furnace and hot water tank—meaning you’re in charge of your utilities. At Parkside Grande, nature’s at your doorstep with sprawling green spaces, walking trails, and playgrounds right out back. Whether you’re strolling, jogging, or just relaxing, it’s all here. Plus, you’re only minutes to the Henday and West Edmonton Mall—perfect for commuters and shopaholics. (id:46923)
Sterling Real Estate
4508 109a Av Nw
Edmonton, Alberta
Backing onto the Ravine! This solid home is located in the heart of Capilano and offers 3 bedrooms up, 1 down, and 2 full bathrooms. Features a spacious, functional kitchen with island. The large, fenced yard includes a deck, firepit, greenhouse, and extra shed—ideal for outdoor living, gardening, or storage. Enjoy privacy and scenic views with direct ravine access. Double detached garage offers ample parking and workspace. A great opportunity to personalize a well-built home in a quiet, established neighborhood. Close to shopping, schools, parks, river valley trails, and easy access to Wayne Gretzky Drive. (id:46923)
RE/MAX River City
#304 11107 108 Av Nw
Edmonton, Alberta
Welcome to MacEwan Lofts in Queen Mary Park! This west-facing 1 bed, 1 bath 3rd floor condo offers nearly 700 sq ft of bright, open living space. Perfect for students, first-time buyers or investors, it features in-suite laundry, an outdoor energized parking stall, and is in a secure building. The spacious bedroom fits a king bed, multiple dressers, and boasts a large walk-in closet with built-in organizers. Enjoy a modern kitchen with a breakfast bar, flat-top steel stove, and dishwasher. Pet-friendly building with board approval. Prime location—just steps to MacEwan University, Rogers Place, Brewery District, Royal Alex Hospital, top restaurants, shopping and more. Live, study, or invest in one of Edmonton’s most walkable and vibrant communities! (id:46923)
Exp Realty
9624 86 St Nw
Edmonton, Alberta
Welcome to this stunning custom-built home nestled on a picturesque, tree-lined street in one of Edmonton’s most sought-after communities. Offering over 2,790 sq ft of beautifully finished living space, this 3 STOREY + FINISHED BSMT, 4-bedroom, 3.5-bath home perfectly blends style, function, and comfort. The main floor features wide-plank hardwood, designer tile, and a sun-soaked open layout. The chef’s kitchen is a showstopper with quartz countertops, premium appliances, sleek cabinetry, and a massive island with seating. A spacious dining area and striking feature fireplace complete the elegant main level. Upstairs, the primary suite features a generous walk-in closet and a spa-inspired ensuite with dual sinks. Additional features include a fully finished basement, heated double garage, and beautiful landscaping. Located just steps from the LRT, this is urban living at its best—quiet, convenient, and connected. Turn the key and move right in. (id:46923)
Royal LePage Premier Real Estate
9622 86 St Nw
Edmonton, Alberta
Welcome to this stunning custom-built home nestled on a picturesque, tree-lined street in one of Edmonton’s most sought-after communities. Offering over 2,850sq ft of beautifully developed 3 STOREY + FINISHED BSMT living space, this 3-bedroom, 2.5-bath home perfectly blends style, function, and comfort. The main floor features Herringbone LVP, designer tile, and a sun-soaked open layout. The chef’s kitchen is a showstopper with quartz countertops, sleek cabinetry, and a massive island with seating. A spacious dining area and striking feature fireplace complete the elegant main level. Upstairs, the primary suite features a luxury spa-inspired ensuite, massive shower, Soaker with Trough sink.Additional features include ROOF TOP PATIO WITH DOWNTOWN VIEWS, BONUS ROOM WITH WET BAR,3 ZONE SOUND SYSTEM,TRIPLE PANE WINDOWS.FULLY FINISHED 1 BEDROOM LEGAL SUITE basement, double garage. Located just steps from the LRT, this is urban living at its best—quiet, convenient, and connected. Turn the key and move right in. (id:46923)
Royal LePage Premier Real Estate
5504 Allbright Sq Sw
Edmonton, Alberta
Welcome to great community of Allard! This 2 story home includes a total of 4 bedrooms 3.5 baths, a large open concept to a beautiful bright kitchen and living room overlooking deck and backyard. Second floor features 3 spacious bedrooms, 2 full bathrooms, a bonus room with separate office nook, a wonderful layout perfect for both relaxing and entertaining. Basement is fully finished and adds 1 additional bedroom, 1 full bathroom and a very spacious living room. Air conditioned home with composite deck/bbq. Beautifully landscaped front and backyard ready to enjoy anytime of year. Home is located near schools, walking trails, parks and many businesses. Welcome home! (id:46923)
Initia Real Estate
#20 10550 Ellerslie Rd Sw
Edmonton, Alberta
Nestled within the exclusive gated community of the Ravines of Richford, this exquisite residence offers a harmonious blend of elegance and comfort. Spanning 3,289 sq. ft., the home boasts a renovated gourmet kitchen equipped with high-end cabinetry, granite countertops, and stainless steel appliances, catering to culinary enthusiasts. The thoughtfully designed layout includes four spacious bedrooms plus a den, and 3.5 bathrooms, featuring a Jack & Jill setup with their own walk-in closet. The primary suite is a sanctuary, complete with a steam shower, enhancing the spa-like experience. A generous bonus room upstairs offers additional space for relaxation or entertainment. The triple car garage is roughed in for natural gas and has lots of space for vehicles and storage Additional features are: Built-in indoor and outdoor speakers for an immersive audio experience, Covered deck with a BBQ gas line and heater rough-in, perfect for year-round outdoor gatherings, Central A/C and low-maintenance landscaping. (id:46923)
RE/MAX River City
9611 144 Av Nw
Edmonton, Alberta
Welcome to your new home. 'BECK MANOR' is an over 2600 sq. ft. oasis in the amazing community of Northmount. A European style mansion with tons of modern upgrades including 2 New Furnaces (2023), New Shingles in 2020, Gem Soffit Lighting, $40,000 worth of Solar Panels, New Hot Water on Demand (2023), a Gorgeous Arctic Spa, Spa Boy Hot Tub, plus both a water softener and water purifier system. SEPARATE ENTRANCE to BASEMENT. The spa like bathrooms have been fully renovated and have heaters floors. The back yard is like your own private oasis with tons of trees, large deck and a massive pond. There is also a large double detached garage to keep your vehicles warm and safe. Inside the basement is fully finished with a massive Rec Room and KITCHENETE / BAR area, 2 extra rooms and a full bath. The home has 2 fireplaces and 2 laundry set-ups. The location is second to none and close to Yellowhead and Anthony Henday drive plus parks, schools and all amenities. Just move in and enjoy. (id:46923)
Maxwell Challenge Realty
2013 209a St Nw
Edmonton, Alberta
Discover exceptional value in this sun-filled 1,753 sqft two-storey home located in the desirable new community of Stillwater! The main floor offers a full bathroom and an oversized den, perfect for a guest suite, home office, or playroom. Upstairs, you'll find three comfortable bedrooms and a spacious bonus room, ideal for family living. The legal basement suite features two bedrooms and one full bathroom, complete with a private side entrance and concrete sidewalk—ready for rental income or multigenerational living. A finished backyard deck adds outdoor enjoyment to the mix. Whether you're a homeowner looking for flexible living space or an investor seeking strong rental potential, this thoughtfully designed home has it all.(2 sets of appliances are included!) (id:46923)
Initia Real Estate
8412 149a Av Nw
Edmonton, Alberta
Welcome to this original owner home that has been meticulously maintained & updated over the ownership period. The main floor has a modern kitchen with island that is open to the spacious dining area. The living room overlooks the treed front yard. The primary & 2nd bedroom on this floor are both well proportioned. There is an updated four piece bath as well. Patio doors off the dining room lead to a supersized deck at the back. The fully developed lower level provides you with two more large bedrooms, a three piece bath & a large family room. There is also a laundry/mechanical room & storage under the stairs. The large lot is fully fenced & landscaped with newer vinyl fencing along the west side & a large double garage. The yard is meticulously maintained with a variety of flower beds. Numerous updates over the years including windows, siding, metal roof on house, newer shingles on garage, modern kitchen layout, updated main bath & so much more! Ideal location close to amenities. (id:46923)
Royal LePage Noralta Real Estate
2009 209a St Nw
Edmonton, Alberta
Welcome to this bright and spacious 1,970 sqft two-storey home in the vibrant community of Stillwater! This well-designed property features a full bathroom and a versatile flex room on the main floor—perfect as a home office or a guest bedroom. Upstairs, you’ll find three generous bedrooms plus a bonus room, ideal for family living. The legal basement suite includes one bedroom and one bathroom, with a separate side entrance and concrete sidewalk—offering great rental potential or extra space for extended family. The home also comes with two full sets of appliances for both the main living area and the basement. Enjoy outdoor living with a finished deck in the backyard. Whether you're looking for a comfortable primary residence or a smart investment opportunity, this home checks all the boxes!(2 sets of appliances are included!) (id:46923)
Initia Real Estate
309 27 St Sw
Edmonton, Alberta
Surrounded by natural beauty, Alces has endless paved walking trails, community park spaces and is close to countless amenities. Perfect for modern living and outdoor lovers. With over 1500 square feet of open concept living space, the Kingston-D, with rear detached garage, from Akash Homes is built with your growing family in mind. This duplex home features 3 bedrooms, 2.5 bathrooms and chrome faucets throughout. Enjoy extra living space on the main floor with the laundry and bonus room on the second floor. The 9-foot main floor ceilings and quartz countertops throughout blends style and functionality for your family to build endless memories. PLUS A SIDE ENTRANCE & Rear double detached garage included. PLUS $5000 BRICK CREDIT! **PLEASE NOTE** PICTURES ARE OF SHOW HOME; ACTUAL HOME, PLANS, FIXTURES, AND FINISHES MAY VARY AND ARE SUBJECT TO AVAILABILITY/CHANGES WITHOUT NOTICE. (id:46923)
Century 21 All Stars Realty Ltd
316 27 St Sw
Edmonton, Alberta
Surrounded by natural beauty, Alces has endless paved walking trails, community park spaces and is close to countless amenities. Perfect for modern living and outdoor lovers. The Brattle-Z home features 3 bedrooms, 2.5 bathrooms and an expansive walk-in closet in the master bedroom. Enjoy extra living space on the main floor with the laundry room on the second floor. The 9-foot ceilings and quartz countertops throughout blends style and functionality for your family to build endless memories **PLEASE NOTE** PICTURES ARE OF SIMILAR HOME; ACTUAL HOME, PLANS, FIXTURES, AND FINISHES MAY VARY AND ARE SUBJECT TO AVAILABILITY/CHANGES WITHOUT NOTICE. COMPLETION ESTIMATED JUL-OCT 2025. (id:46923)
Century 21 All Stars Realty Ltd
#108 7805 159 St Nw
Edmonton, Alberta
Beautifully renovated 2 bedroom, 1 and a half bathrooms in prestigious Patricia Heights. Private and sunny fenced patio. Excellent location in the complex (3 fenced patios down from West Entrance area.) Spacious , treed grounds. I electrified stall is included and others can be rented for $35. month. Lovely, spacious white kitchen with eat at breakfast bar. Stainless appliances and tons of cabinets. Great half bath on main level with the perfectly sized sink for washing the little pets! Main floor dining room fits a large table. Two spacious bedrooms up with a full beautifully renovated bathroom. Amazing mirrored medicine cabinets holds tons of stuff! Vinyl sheet flooring upper level, Composite tile main floor and in bathrooms. Master bedroom has a large walk in closet. This complex is close to excellent schools, shopping, restaurants and hospital. Pets with board approval. Upgrades to bldg. include windows, patio doors, siding and roof. (id:46923)
Royal LePage Noralta Real Estate
#402 10011 110 St Nw
Edmonton, Alberta
MODERN COMFORT IN THE HEART OF OLIVER | This 1,023 sqft 2-bedroom, 2-bath condo in The Savoy offers a bright, open layout and unbeatable location steps to downtown, 124 Street, and the river valley. Inside, you'll find rich hardwood floors, neutral tones, and large windows that fill the space with natural light. The kitchen features stainless steel appliances—including a double oven—ample cabinetry, and a central island that opens to the dining area and cozy living room with gas fireplace. The private balcony includes a natural gas hookup, perfect for year-round grilling. The spacious layout includes a large primary suite with walk-in closet and 4-piece ensuite, a second bedroom ideal for guests or a home office, and an additional full bath. Enjoy the convenience of in-suite laundry with extra storage and a titled, heated underground parking stall. Whether you’re downsizing, right-sizing, or just looking for a well-run building in a walkable location, this is a smart move. Some photos virtually staged. (id:46923)
RE/MAX Real Estate
21823 80 Av Nw
Edmonton, Alberta
Welcome to this beautifully maintained 5-bedroom home in the highly desirable community of Rosenthal! This fully finished 2-storey gem offers a double attached garage, 9 ft ceilings, gleaming hardwood floors, large windows, and no rear neighbors for added privacy. The open-concept main floor features a modern kitchen with quartz countertops & stainless steel appliances, while upstairs boasts a huge, well-lit bonus room with big windows, 3 bedrooms, and a luxurious primary suite with a 4-piece ensuite, jacuzzi, and heated floors. The fully developed basement includes 2 bedrooms, a full bath, a cozy living area, and a bar with built-in cabinetry—perfect for guests or entertaining. Enjoy your expansive backyard, enhanced by a retaining wall valued at least $8,000, ideal for planting flowers and creating your own private retreat. Don’t miss this opportunity to own a stunning home in one of Edmonton’s most sought-after neighborhoods! (id:46923)
RE/MAX River City
113 Cote Cr Nw
Edmonton, Alberta
Visit the Listing Brokerage (and/or listing REALTOR®) website to obtain additional information. Amazing opportunity to own in Cumberland—a vibrant community with scenic parks, trails, and family-friendly amenities. This 1954 sq ft home features 4 bedrooms, 2.5 baths, and a modern layout. Main floor has a sunlit living room with gas fireplace, dining with deck access, and kitchen with pantry and appliances. Upstairs: spacious primary with WIC and 4-pc ensuite, plus 3 bedrooms and a 3-pc bath. Fully fenced backyard with privacy trees is great for entertaining. Fruit trees and berry bushes in both yards offer seasonal treats. Unfinished basement adds storage and future potential. Upgrades: triple glazed windows with built-in shades, hardwood throughout, high-efficiency furnace, smart garage opener, shingles, and lighting. Energy Certified—lower bills and eco-conscious. Near Cumberland Lake, parks, playgrounds, K–9 school, transit, major roads & shopping. (id:46923)
Honestdoor Inc
3922 76 St Nw
Edmonton, Alberta
Great Location!!! This 3 bedroom townhouse offers 1143 sq. ft. of living space and has a double carport with access to a fenced backyard. The home main entrance brings you lots of storage, two piece bathroom, and spacious sunny living room with a great view. The kitchen provides lots of counter space, and a bright dining area with patio doors leading to the quiet and peaceful backyard. Upstairs you'll find a spacious primary suite with a generous walk-in closet, four piece bathroom, plus two additional bedrooms, and a linen closet for extra storage. Basement includes large family room and a good size laundry room/storage/mechanical area and additional storage area under the stairs. Located close to all amenities, walking distance to stores, public transit, schools with Cogito learning. (id:46923)
Maxwell Devonshire Realty
#52 1030 Chappelle Bv Sw
Edmonton, Alberta
Welcome to this beautifully updated 3-bedroom, 2.5-bathroom townhome, where comfort and style come together seamlessly. Step inside to an open concept living space, perfect for entertaining or relaxing with family. The spacious living area flows effortlessly into the dining and kitchen areas, creating an ideal space for gatherings. The kitchen is a chef’s dream, featuring stunning granite countertops, a large peninsula, and ample storage. The main floor also includes a half-bath. Upstairs, you’ll find three generously sized bedrooms, including a primary suite with its own ensuite, featuring a walk-in shower, as well as another full bathroom. Downstairs, the partially finished open concept basement offers a laundry room and access to the attached double garage. Brand new carpet upstairs and fresh paint throughout create a clean, inviting atmosphere, ready for you to move in and make it your own. (id:46923)
Maxwell Progressive
#10 16777 91 Street Nw
Edmonton, Alberta
This well-maintained 3-bedroom with attached garage, two-storey townhouse offers low condo fees, spacious living, and is located within walking distance to Klarvatten Lake. Step into a bright and inviting living room filled with natural light. The large kitchen features a stylish movable island and opens to a private deck that backs onto green space — perfect for relaxing or entertaining. A convenient 2-piece bathroom completes the main floor. Upstairs, you’ll find three generously sized bedrooms, including a primary bedroom with a large closet, and a full 4-piece bathroom. The lower level offers a finished and large laundry room and an oversized single garage with bonus storage room. Located close to parks, schools, public transit, shopping, and offering a quick commute to the military base, downtown, and the Henday. (id:46923)
Real Broker
1815 Keene Cr Sw
Edmonton, Alberta
NO CONDO FEES! Welcome to this beautifully maintained 3-BED, 2.5-BATH home located in the highly sought-after KESWICK community! This stylish and functional property is perfect for families, FIRST TIME BUYER, or INVESTORS looking for value and convenience. Step inside to discover a spacious, open-concept MAIN FLOOR AND BASEMENT 9 ft CEILING. The modern kitchen is a true showstopper, featuring QUARTZ countertops throughout, a GAS STOVE, and ample cabinetry — perfect for home chefs and entertainers alike. Upstairs, you'll find 3 generous bedrooms, LAUNDRY ON SECOND FLOOR and a well-appointed primary suite. Stylish railing accents add a contemporary touch to the interior. Enjoy outdoor living with a private deck, complete with a charming gazebo — ideal for summer BBQs or relaxing evenings. Located just minutes from both Catholic and Public schools, Windermere Currents shopping center, and with quick access to Anthony Henday Drive, this home offers unbeatable convenience and family-friendly living. (id:46923)
Maxwell Polaris
9112 159 Av Nw
Edmonton, Alberta
This well-maintained 2-story home in the desirable Eaux Claires community, situated on a quiet street, boasts 2748 sqft above-grade living space, features 9 ft ceilings, 3 bedrooms, 2.5 baths, a bonus room, and a double attached garage. A spacious entryway leads to the bright living room. Rich hardwood flooring flows throughout the main floor. Open concept floor plan gives direct access to the kitchen featuring granite countertops, center island, rich maple cabinets, and a corner pantry. The family room features a cozy fireplace, while the formal dining area opens to a north-facing backyard and deck—ideal for entertaining. A den and a 2-pc bath complete the main floor. Upstairs, you'll find a bonus room, 3 spacious bedrooms, and a 4-pc shared bath, with the primary bedroom featuring a walk-in closet and a 5-pc ensuite. Unfinished basement with tons of potential. Close to schools, shopping, and all amenities, with quick access to the Henday. (id:46923)
Century 21 Masters
#401 2229 44 Av Nw
Edmonton, Alberta
You will not find a nicer top floor corner unit condo in the Aspen Meadows condo complex in Larkspur. This beautiful condo has it all for a bedroom, 2 bathroom, 2 parking stalls and unit situated at the end of the building facing a quiet street. The condo is very bright with lots of windows and light in this open floor plan, with open kitchen with granite countertops, stainless steel appliances and island, dining area and large living room. This condo has a wrap around balcony facing both North and East getting lots of natural light. The master bedroom has a walk in closet with a 3-piece ensuite. The second bedroom is close to the main 4 piece bathroom. The parking titled to the unit comes with 1 underground stall #92 and 1 above ground parking stall #133. The location of this complex is close access to public transportation, shopping, coffee shops, restaurants & walking distance to grocery stores. This condo needs nothing and shows a 10 out of 10. (id:46923)
RE/MAX River City
11121 81 Av Nw
Edmonton, Alberta
Custom-Built Home with 2 BDRM Legal Suite in Garneau! Breathtaking 2200+ sq ft 2-storey in the heart of Garneau, just one block from U of A, Whyte Ave, and the River Valley. Close walk to LRT. This custom-built home features Central AC, Eco-Shield Argon Windows, an open-concept main floor with high-end custom finishes, chef’s kitchen (Bosch Appliances, Waterfall Quartz Island & Backsplash), two guest powder rooms, Walkthrough Pantry w/ Coffee Bar, and spacious living areas flooded with natural light. Upstairs offers 3 bedrooms plus vaulted den including a luxurious primary suite and second floor balcony overlooking the mature tree lined street. The fully legal 2-bedroom BASEMENT SUITE has a private entrance, separate laundry, and full kitchen — perfect for rental income or extended family. Custom built aluminum front porch, double detached garage and a beautifully landscaped, low maintenance, SOUTH-FACING yard complete the package. Exceptional location, design, and versatility! (id:46923)
The Foundry Real Estate Company Ltd
#109 2208 44 Av Nw
Edmonton, Alberta
If you've been searching for amazing value, look no further than this beautiful 1 Bedroom unit that's close to transit, shopping, dining, wellness centers, schools, parks, a major rec center and main roadways. This well planned suite includes a generous master bedroom with access to the bathroom with glass tub enclosure via a large walk-through closet,! The central kitchen features Granite Counter Tops, fully tiled backsplash and counter height eating bar and New Carpets, Stay cool inside or step outside from the living room through patio doors to enjoy your private balcony with natural gas BBQ outlet. Offering the convenience of front of building parking space, storage cage on same floor + in-suite laundry, + fitness center, social space + designated storage unit, this property ensures you have everything you need close to hand. Immediate possession, monthly condo fees of only $381.00 a month include all utilities! (id:46923)
Maxwell Devonshire Realty
#30 1025 Secord Promenade Nw
Edmonton, Alberta
Be the first to live in this BRAND NEW, NEVER-LIVED-IN, END UNIT home offering a modern layout and WATER VIEWS FROM EVERY FLOOR. Landscaping and fence included! Backing directly onto a tranquil POND, this thoughtfully designed home blends function, style, and serenity. On the ground level, a DOUBLE OVERSIZED ATTACHED GARAGE leads to a MAIN FLOOR BEDROOM—perfect for guests, a HOME OFFICE, or business space. Upstairs, enjoy an OPEN-CONCEPT KITCHEN with a CENTER ISLAND, QUARTZ COUNTERTOPS, FULL BACKSPLASH, and UPGRADED MODERN CABINETS. The bright living area features LARGE WINDOWS and direct access to a GLASS RAILING DECK overlooking the water. The upper level offers 3 MORE BEDROOMS, including a spacious PRIMARY SUITE WITH A POND VIEW, walk-in closet, and full ensuite. With LUXURY VINYL PLANK & CARPET FLOORING, upgraded lighting, and thoughtful finishes throughout, this home is ready to impress. Landscaping included! (id:46923)
Exp Realty
3820 23 St Nw
Edmonton, Alberta
Beautifully renovated bungalow with a separate entrance to a walk-out basement. This 4-bed, 3-bath home offers style, function, and flexibility. Enjoy quartz countertops throughout, luxury vinyl plank and ceramic tile flooring, and upgraded trim and doors. The main level features 3 bedrooms, 2 full bathrooms (including a 3-piece ensuite), laundry setup, and a bright kitchen with white cabinetry and stainless steel appliances. A charming front porch adds to the curb appeal—perfect for morning coffee or relaxing summer evenings. Downstairs you’ll find a spacious walk-out basement with a separate entrance, 1 bedroom, full bathroom, its own laundry, and a gorgeous second kitchen with a massive quartz island—ideal for extended family, guests, or additional living space. Recent updates include new plumbing, shingles and more. Conveniently located near schools, shopping, and with quick access to Whitemud Drive and Anthony Henday. Move-in ready with tons of potential! (id:46923)
RE/MAX River City
3407 25 St Nw
Edmonton, Alberta
Terrific bungalow located in quiet crescent and only steps to Mill Creek Ravine. Contemporary floor plan with soaring vaulted ceilings. Spacious kitchen with large island is open to the great room and features loads of white cabinets and stainless steel appliances. Basement is professionally developed and features a huge family/recreation room, bedroom, office and full bathroom. Fully fenced and landscaped with a large deck. Shows very well! (id:46923)
Maxwell Polaris
11140 83 Av Nw
Edmonton, Alberta
Discover vibrant city living in Garneau, this expansive 3-bedroom condo is ideally positioned near the University of Alberta and U of A Hospital. At 1,411 sq ft, this stylish townhouse offers abundant space, comfort, and natural sunlight that cascades from its striking cathedral ceilings. Enjoy sleek, updated finishes, including vinyl plank flooring in the inviting living area, plush new carpets in the bedrooms, and rich hardwood in the kitchen and dining spaces. The contemporary kitchen, featuring stainless appliances, is perfect for hosting gatherings or relaxing family meals. Extras include a distinctive loft space, in-suite laundry, and a private deck, making this home ideal for professionals, young families, or university students craving convenience and elegance. Experience the urban charm and unmatched accessibility to Whyte Avenue, LRT, River Valley, & more. Your perfect lifestyle awaits! (id:46923)
Maxwell Devonshire Realty
2120 210 St Nw
Edmonton, Alberta
Welcome to the Willow built by the award-winning builder Pacesetter homes and is located in the heart of Stillwater and just steps to the walking trails and parks. As you enter the home you are greeted by luxury vinyl plank flooring throughout the great room, kitchen, and the breakfast nook. Your large kitchen features tile back splash, an island a flush eating bar, quartz counter tops and an undermount sink. Just off of the kitchen and tucked away by the front entry is a 2 piece bath and den. Upstairs is the master's retreat with a large walk in closet and a 4-piece en-suite. The second level also include 2 additional bedrooms with a conveniently placed main 4-piece bathroom and a good sized bonus room. The unspoiled basement has a side separate entrance perfect for a future suite. Close to all amenities and also comes with a side separate entrance perfect for future development.*** Pictures are of a home with the same layout recently built photos may vary*** Dec 2025 (id:46923)
Royal LePage Arteam Realty
#408 7905 96 St Nw
Edmonton, Alberta
Experience the best of Mill Creek living in this updated 4th floor corner suite with south and west light. This rare 18+ building offers optional Home Support Services for those who need them—personal care, housekeeping, or meal prep—while remaining a perfect choice for independent living. The unit has been upgraded for accessibility with a wheelchair-friendly bathroom, roll-in shower, bedroom equipped with ceiling lift track, and covered balcony access. Smart lights and blinds add modern convenience, while new quartz counters, fridge, and dishwasher refresh the kitchen. Both bedrooms feature ensuites, offering privacy for residents or guests. Enjoy year-round comfort with central A/C, in-suite laundry, and underground parking. Steps from Ritchie Market, Whyte Ave, and the ravine trails, Creek Side blends convenience, nature, and flexible living to suit any lifestyle. (id:46923)
Maxwell Progressive
#97 1430 Aster Wy Nw
Edmonton, Alberta
Welcome to Broadview Homes newest product line the Village at Aster located in the hear of the South East Edmonton. These detached single family homes give you the opportunity to purchase a brand new single family home for the price of a duplex. These homes are nested in a private community that gives you a village like feeling. There are only a hand full of units in this Village like community which makes it family orientated. From the superior floor plans to the superior designs owning a unique family built home has never felt this good. Located close to all amenities and easy access to major roads like the Henday and the whitemud drive. A Village fee of $29 per month takes care of your road snow removal so you don’t have too. All you have to do is move in and enjoy your new home. *** Under construction and to be complete this month photos used are from the same home recently built but colors may vary *** (id:46923)
Royal LePage Arteam Realty
#98 1430 Aster Wy Nw
Edmonton, Alberta
Welcome to Broadview Homes newest product line the Village at Aster located in the hear of the South East Edmonton. These detached single family homes give you the opportunity to purchase a brand new single family home for the price of a duplex. These homes are nested in a private community that gives you a village like feeling. There are only a hand full of units in this Village like community which makes it family orientated. From the superior floor plans to the superior designs owning a unique family built home has never felt this good. Located close to all amenities and easy access to major roads like the Henday and the whitemud drive. A Village fee of $29 per month takes care of your road snow removal so you don’t have too. All you have to do is move in and enjoy your new home. *** Under construction and to be complete this week photos used are from the same home recently built but colors may vary *** (id:46923)
Royal LePage Arteam Realty
10134 96 St Nw
Edmonton, Alberta
Step right UP and get yourself some PRIME land in the downtown core. This 3500sf lot is waiting for some creative development and is currently being used as a parking lot. With the City of Edmonton's mandate for multi family development this lot has endless possibilities. You are within very short walking distance to Canada Place, the Convention Centre, Double Tree Hilton and a plethora of other downtown businesses. The history of ownership of this lot is one for the books. It was formerly owned by an iconic Edmonton figure who left an indelible mark on the city. (id:46923)
Royal LePage Noralta Real Estate
2913 15 St Nw
Edmonton, Alberta
Freshly painted 2-Storey Half Duplex in Prime Meadows Location! This home has 3 bedrooms and 2.5 bathrooms, including a spacious primary room with 4-piece ensuite. The open-concept main floor offers a bright living area, functional kitchen, and convenient 2-piece powder room. The rear parking pad accommodates 2 vehicles. Located in the desirable Meadows community, this home offers quick access to major routes including Whitemud Drive and Anthony Henday. Just minutes from the Meadows Recreation Centre and RioCan Meadows Shopping Centre with restaurants, grocery stores, and other amenities nearby. Ideal for first-time buyers, families, or investors. Move-in ready with room to grow! (id:46923)
Professional Realty Group
12416 39 Av Nw
Edmonton, Alberta
Welcome to highly desired ASPEN GARDENS! Located on the premier street on 39th AVE, this 4,873 sqft lot is awaiting your dream home. Lot size of 33 x 150 ft and does not have a back alley- perfect for building that front attached garage. Lot is equipped with electrical and gas. Price includes demo and abatement of current property. You are walking distance to two the best schools in the city including Westbrook School and Vernon Barford School, as well as shopping, parks, private golf course (The Derrick Golf Club), ski hill and ravine trails. Only 1 block from the trails at Whitemud/Rainbow Valley Ravine. Transportation routes are just steps from your door allowing easy and quick commutes to the U of A, University hospital and downtown! Lovely neighbours and mature trees on Aspen's most coveted street! Don’t miss this rare opportunity! (id:46923)
RE/MAX River City
#401 1031 173 St Sw
Edmonton, Alberta
Welcome to this beautifully appointed top-floor unit in a well-managed, 18+ condominium complex, offering peaceful pond views and upscale finishes throughout. Step inside to find luxury vinyl plank flooring, soaring 9ft ceilings, and cozy in-floor heating. The modern kitchen features Quartz countertops and opens to a bright, spacious living area enhanced by Hunter Douglas motorized blinds. With 2 generously sized bedrooms, 2 full bathrooms, heated underground parking, and a titled storage unit conveniently located on the same floor, this home checks all the boxes. Ideally located just steps from Movati Athletic, shopping, restaurants, and all other amenities, this is low-maintenance living at its finest! (id:46923)
RE/MAX Excellence
4311 106 Av Nw
Edmonton, Alberta
This beautifully renovated 1957 bungalow in sought-after Goldbar Community, blends classic charm with modern upgrades. Overlooking a treed area, green space and just steps from the River Valley trail system. The home features a brand-new kitchen, with main floor bath, new flooring, trim, paint, modern lighting, and triple-pane windows to top it off. The exterior shines with a new roof, siding, cedar deck, and a brand-new garage. The fully finished basement includes a second kitchen, perfect for a mother-in-law suite or multigenerational living. Conveniently located near top-rated schools, shopping and transit. This move-in-ready home offers style, space, and unbeatable value in one of Edmonton’s most established neighborhoods. (id:46923)
Coldwell Banker Mountain Central
13410 134 Av Nw
Edmonton, Alberta
This beautifully maintained bungalow offers a perfect blend of comfort and convenience. Located in the mature community of Wellington on a large corner lot. Tons of upgrades throughout, this home also features a new front veranda and true separate entrance directly to the basement. The main floor features 3 spacious bedrooms, a 4-piece bathroom, a mudroom and stunning kitchen that is both functional and stylish. The finished basement includes a second kitchen, an additional bedroom, 4-piece bathroom and den, providing ample space for family or guests,, option for a second laundry all ready to go. Outside, you'll find a heated double detached garage, RV parking and a large well-kept yard with new patio and landscape, perfect for outdoor activities and family get togethers. A minute away from shopping, Restaurants, schools, playgrounds, and other amenities, this home is ideal for families seeking a peaceful and accessible neighborhood. A truly exceptional property, ready to welcome its new owners. (id:46923)
RE/MAX River City






