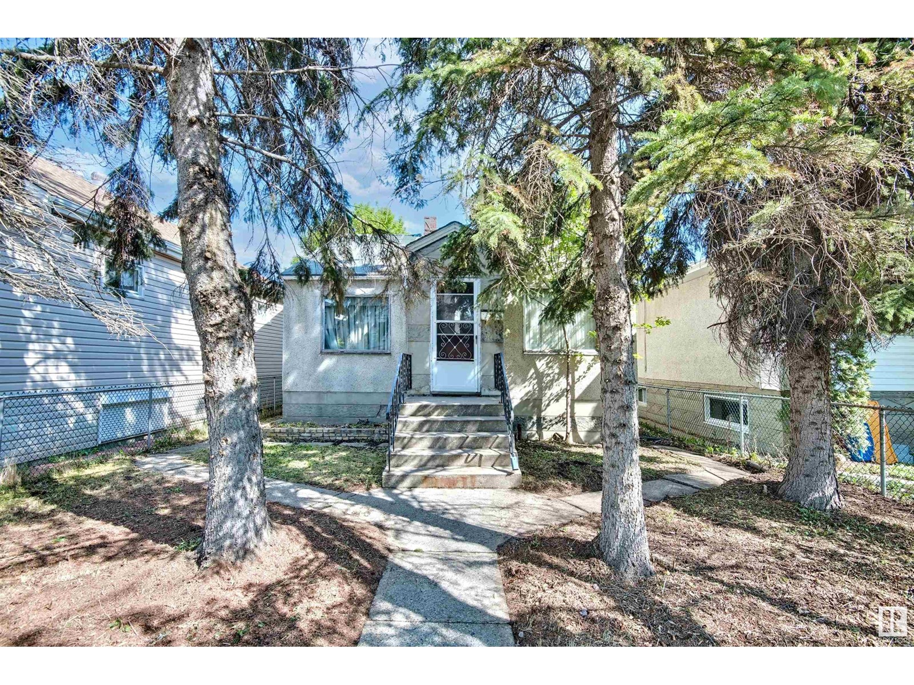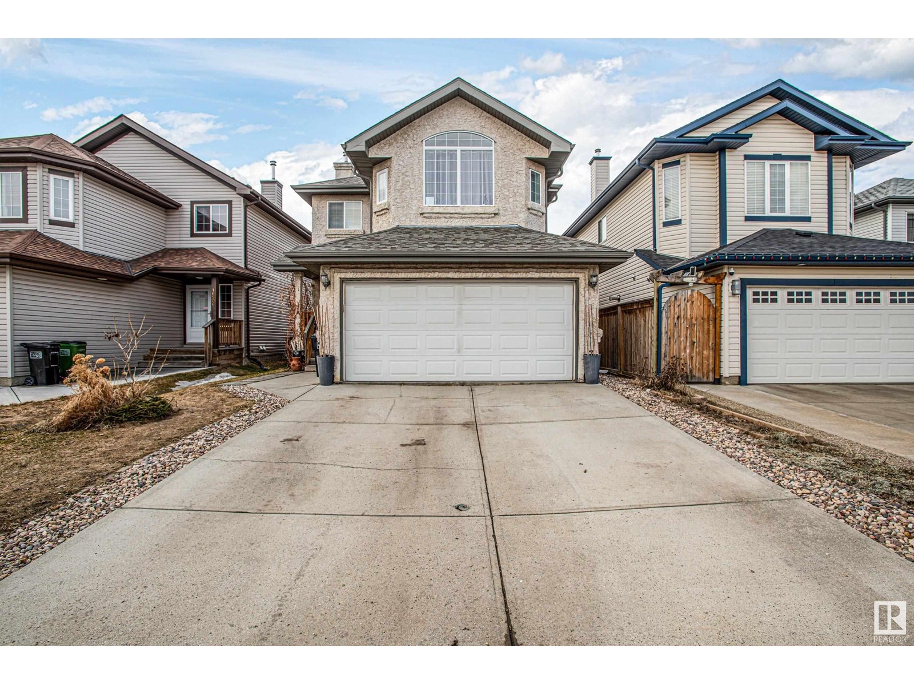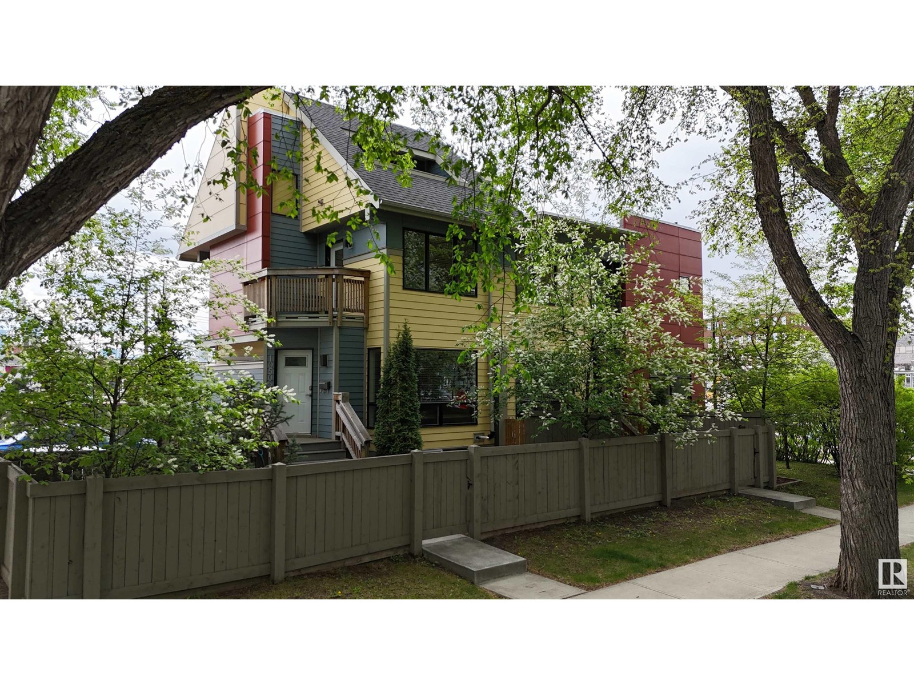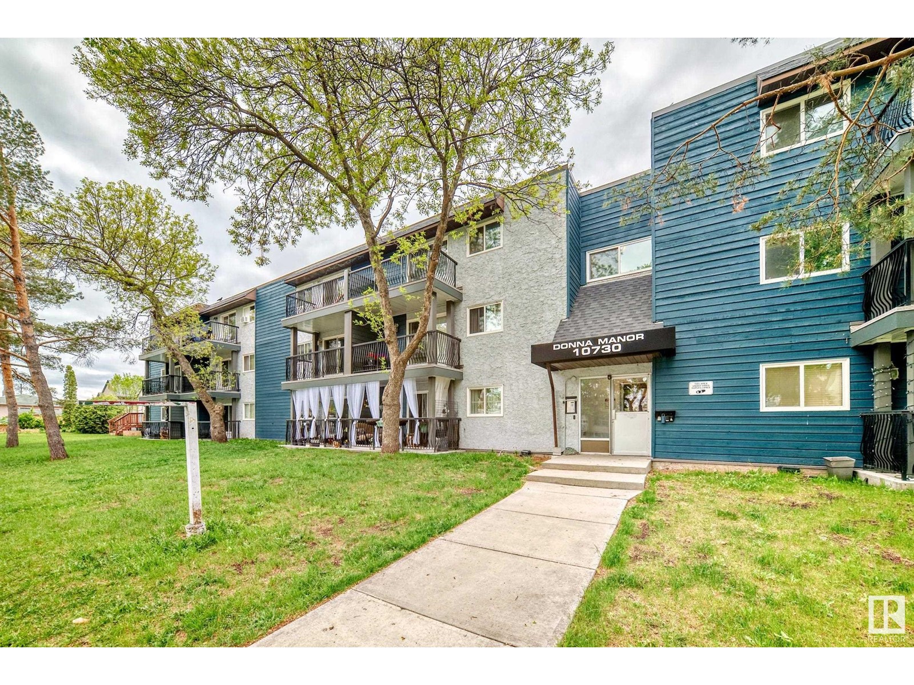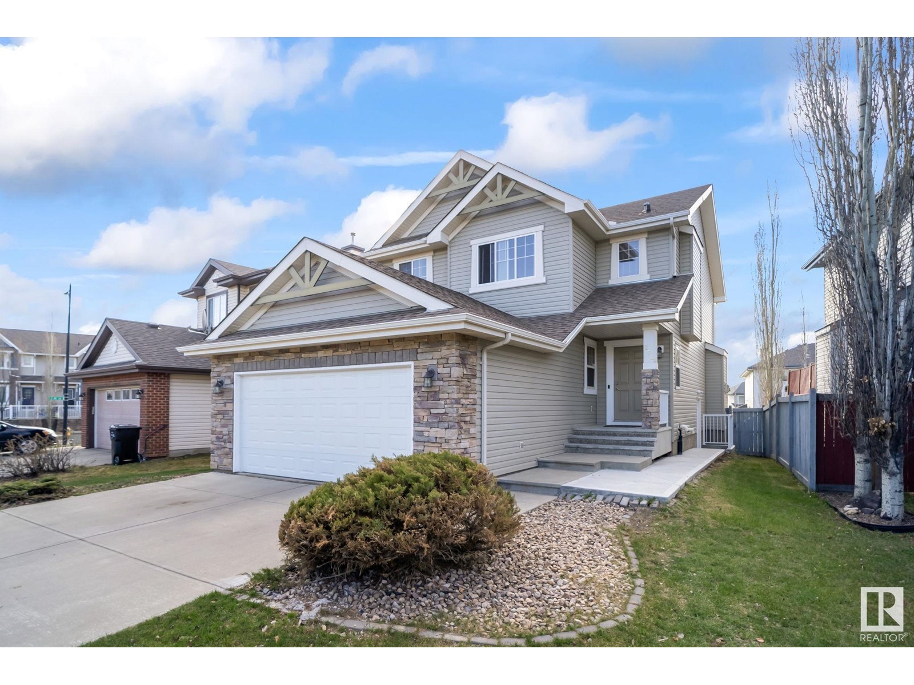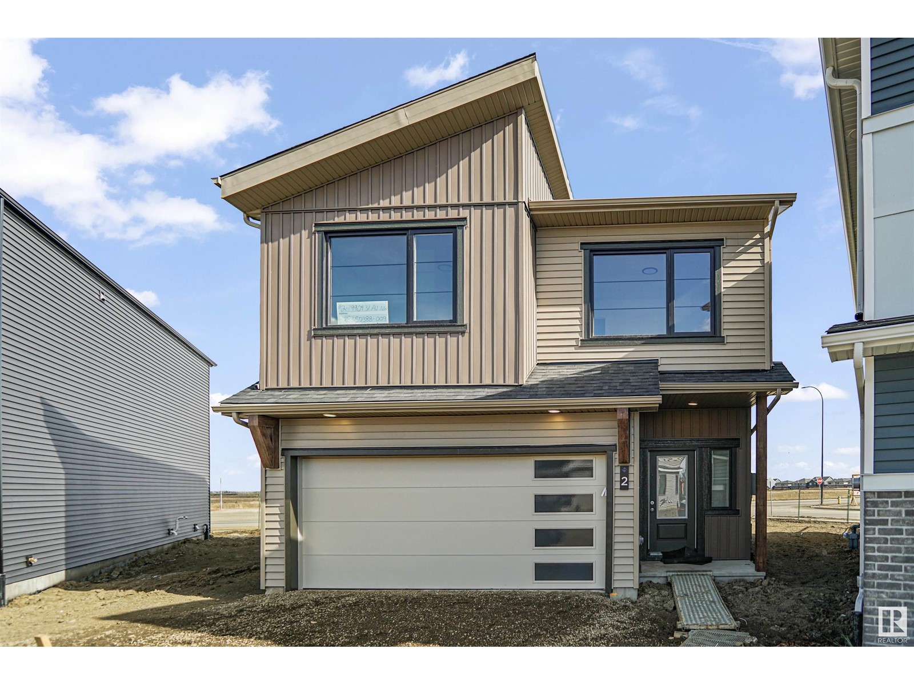Property Results - On the Ball Real Estate
#453 1196 Hyndman Rd Nw
Edmonton, Alberta
This charming top-floor condo features two bedrooms and two full bathrooms, complete with in-suite laundry and a titled underground parking space. The unit has been freshly painted and includes updated lighting, vinyl plank flooring, and an abundance of warm natural light. The modern kitchen offers plenty of cabinet and counter space, while the bedrooms are generously sized. One of the advantages of this condo is that you have no neighbors above you. Additionally, there is a large balcony that provides a fantastic view of downtown, making it a perfect spot to enjoy the Canada Day fireworks. This condo is ideally located for easy commuting within the city, with convenient access to the Yellowhead Highway and Anthony Henday Drive. (id:46923)
RE/MAX River City
10604 61 Av Nw
Edmonton, Alberta
FANTASTIC CMHC MLI SELECT OPPORTUNITY. NEWER BUILT TRIPLEX BY THE UNIVERSITY. 5 UNITS IN TOTAL. This Triplex has (3) 2-storey units WITH 1400 SQ.FT ABOVE GRADE. FULLY-FINISHED BASEMENTS with an add'l 700 SQ. FT. Private separate access to all basements. Two basements HAVE LEGAL SUITES, and other one is roughed for a suite. TOTAL OF 12 BEDROOMS THROUGHOUT ALL 3 UNITS. Exceptional attention to detail and construction quality. Tons of UPGRADES: Quartz countertops throughout, Maple cabinets, Solid Walnut kitchen island tops, upgraded appliances, upgraded plumbing fixtures, 6 On-demand high efficient hot water tanks, flat painted 9' ceilings, 3 linear gas fireplaces, 3 A/C Units, 2 new furnaces, irrigation, SUPERIOR SOUNDPROOFING. Extensive money spent on exterior details including Hardie Board plank siding, cultured stone accents, window detailing, solid wood brackets, and metal details. There is a triple garage with triple parking pad. $138,660 Gross Income. 5.2% Cap rate. (id:46923)
RE/MAX Elite
9736 73 Av Nw
Edmonton, Alberta
Amazing Park Backing Location in Ritchie!!! Build Your DREAM HOME!! Or Add Onto Your Investment Portfolio! This 33'x132' Lot Currently Has Capacity for a 3000+ Square foot Single Family Home Above Grade with a TRIPLE Car Garage. Alternatively You Could Start Collecting Rent Cheques with a Clever Front to Back Duplex Design with Legal Basement Suites and Garage Suite. Locations Like This RARELY Come for Sale, the Time is Now to Capitalize on this Unique Offering! (id:46923)
RE/MAX Elite
5931 10 Av Nw
Edmonton, Alberta
Welcome home to your RENOVATED & MOVE-IN READY 3+1 bedroom & 2 bath FULLY FINISHED bungalow in the heart of Sakaw in SE Edmonton. Situated on a HUGE lot with a SOUTH facing backyard which backs onto a GREEN SPACE & with a MASSIVE OVERSIZED heated double attached garage, it's perfect for multi-generational living & families. With almost 2400 sq.ft of liveable space & SEPARATE BACK ENTRY, you're just a 5 min walk to Sakaw school & close to Singh Sabha Gurdwara, the Henday & all amenities. Updates include flooring, kitchen, bathrooms, paint, furnace, appliances & more! The BRIGHT main floor features an open concept design with a SPACIOUS living room that flows into the dining room & REMODELLED kitchen with timeless white cabinets & s/s appliances. Down the hall is the primary bedroom with access to the gorgeous 4pc bath with soaker tub & 2 additional bedrooms. Downstairs is a huge rec room with wet bar, flex space, 4th bedroom with access to the updated 3pc bath with a cedar sauna & storage room. (id:46923)
Century 21 Masters
16508 56 St Nw
Edmonton, Alberta
This beloved family home in the heart of Hollick-Kenyon has been cared for and cherished over the years. Recently enjoyed as a successful Airbnb, the property is both move-in ready and meticulously finished, offering the perfect blend of warmth, function, and opportunity. Inside, you’ll find a thoughtfully designed interior with comfortable living spaces, well-maintained finishes, and room for everyone. Whether you’re looking to raise a family, entertain guests this home offers the space and flexibility to match your lifestyle. Step outside into the true star of the property—an incredible backyard oasis. Landscaped and loved, it’s ideal for summer barbecues, playtime, or quiet evenings under the stars. This is the kind of outdoor space that invites memories to be made. Located in a sought-after neighbourhood known for its parks, schools, and community feel, this is more than a house—it’s a home waiting for its next story. (id:46923)
Homes & Gardens Real Estate Limited
12430 105 Av Nw
Edmonton, Alberta
Discover this exceptional 2012-built triplex, perfectly situated just one block from the vibrant 124th Street in downtown Edmonton. Nestled in a highly walkable neighborhood, this property offers unparalleled access to public transit, trendy restaurants, and boutique shops. With its sleek Hardie board siding, stucco exterior, and striking architectural design, the triplex blends seamlessly with the charm of the tree-lined streets in this sought-after area. Each suite comes with 2 bedrooms. Fully occupied with a history of zero vacancies, this property is a proven income-generator, thanks to its prime location and well-designed layout. Each unit features a spacious full basement, in-suite laundry, and access to a private parking pad, ensuring tenant comfort and long-term appeal. Don’t miss this rare opportunity to own a turnkey investment property (id:46923)
Royal LePage Noralta Real Estate
3153 Cameron Heights Wy Nw
Edmonton, Alberta
This stunning 3,000+ sq ft home features sought-after floor plan, FACES A SERENE PARK, HAS A SEPARATE SIDE ENTRANCE for a POTENTIAL BSMT suite, & TRIPLE GARAGE. Step into this impressive 2-storey residence with 3 bedrooms plus a den, and 4 full bathrooms. The expansive kitchen boasts an oversized island with quartz countertops, extended cabinetry, and premium finishes, including elegant wall and floor tiles, engineered hardwood, and BRAND NEW CARPET UPSTAIRS. SOARING CEILINGS in the front entry and great room create a grand first impression. WALK-THROUGH PANTRY and spacious mudroom with custom shelving add everyday convenience. Upstairs, you'll find TWO luxurious primary suites and a generous loft area WITH OPEN TO BELOW at both the front and rear of the home. Designer touches include a feature walls in the loft and master bedroom, sleek glass railings, a central vacuum system, and A/C. Enjoy outdoor living on the FULL SIZE DECK. (id:46923)
RE/MAX Elite
#504 9940 112 St Nw
Edmonton, Alberta
Welcome to Quinn house, a well taken care of building with a convenient location for professionals working downtown or students attending Grant McEwan/ U of A. This renovated 2 bedroom, 4-piece bathroom condo offers an affordable opportunity for first time home buyers or investors looking for great access to the river valley and the LRT. Recent upgrades include windows and patio doors and there is free laundry conveniently located right next to the unit. It is move-in ready with shopping only blocks away, but includes a parking stall if needed. Quiet, clean, straightforward. All utilities included in condo fees and PETS Allowed! (id:46923)
Maxwell Challenge Realty
#108 10730 112 St Nw
Edmonton, Alberta
This Beautifully RENOVATED main floor apartment features Large living room with balcony, One large Bedroom with new flooring, Beautiful kitchen with NEW countertops and new fridge, storage room & a full bathroom. Convenient location - Only minutes to Grant MacEwan University, Victoria high, public transportation, Kingsway shopping centre and all amenities. (id:46923)
B.l.m. Realty
224 54 St Sw
Edmonton, Alberta
Welcome to your dream home in Charlesworth! This bright and spacious 2,247 sq ft 2-storey offers 8 rooms, 3.5 baths, a double attached garage, and a fully finished basement with a second kitchen and SIDE ENTERANCE—perfect for extended family or a potential MORTGAGE HELPER. The open-concept layout is filled with natural light, featuring premium hardwood floors, a sunny bonus room, and a west-facing backyard with a deck and gas BBQ hook-up—ideal for entertaining. The chef’s kitchen boasts a custom island and ample counter space for hosting family and friends. Downstairs, the basement includes 4 bedrooms, a full kitchen, and rough-in for a separate laundry—offering amazing flexibility. Just steps from parks, top-rated schools, and shopping, this home blends comfort, function, and opportunity. Whether you're upsizing, investing, or welcoming extended family, this one checks all the boxes! (id:46923)
Royal LePage Arteam Realty
#54 19904 31 Av Nw
Edmonton, Alberta
Welcome to StreetSide Developments newest product line, Urban Village at the Uplands in Riverview. These detached single family homes gives you the opportunity to purchase a brand new single family home for the price of a duplex. With only a handful of units, these homes are nestled in a private community that gives a family oriented village like feeling. From the superior floor plans to the superior designs, owning a unique family built home has never felt this good! It is located close to all amenities and easy access to major roads like Henday and 199st. A Village fee of 58 per month takes care of your roads snow removal, so you don’t have too! All you have to do is move in and enjoy your new home. This home comes with full landscaping front and back , fencing and a deck! *** Home is under construction and will be complete by the end of June , photos used are from the same style home but colors and finishings may vary *** (id:46923)
Royal LePage Arteam Realty
8215 Summerside Grande Bv Sw
Edmonton, Alberta
Summerside Grande Blvd allows you to experience the spirit of Summerside year round. Just a short walk to the beach club for the fireworks over the lake in the evening – to the parades of trick or treaters at Halloween & dazzling Christmas lights display in December. But of course first you must find the perfect home – and this is it! Welcoming front verandah peeks through the mature trees, spacious entry with built-in bench + den off the front entry. Separate dining room with hardwood flooring. The Great room across the back of the home is such a great family gathering space leading you outside for BBQ’s on your maintenance free deck in fenced yard, insulated 20’x22’ garage + extra RV concrete parking pad. Upstairs laundry + 3 spacious bedrooms with closet organizers, ensuite has soaker tub & glass shower enclosure. Fully finished basement with heated floors, gorgeous media room with wet bar, guest bedroom & bathroom with steam shower! Central air & more... Some photos have been virtually staged (id:46923)
RE/MAX River City



