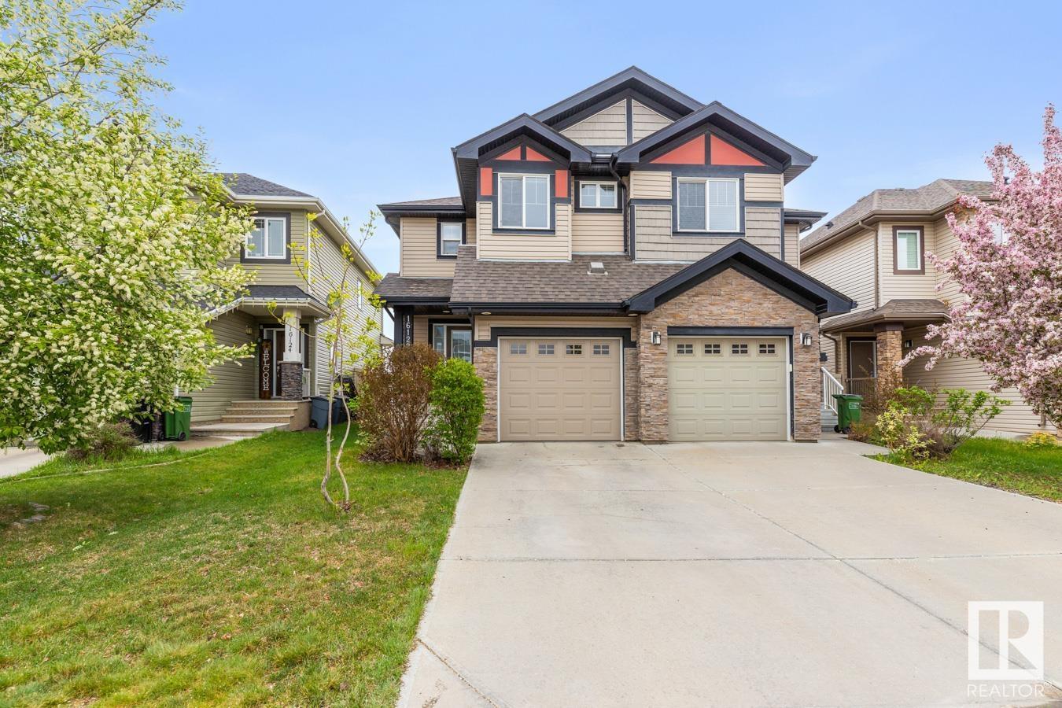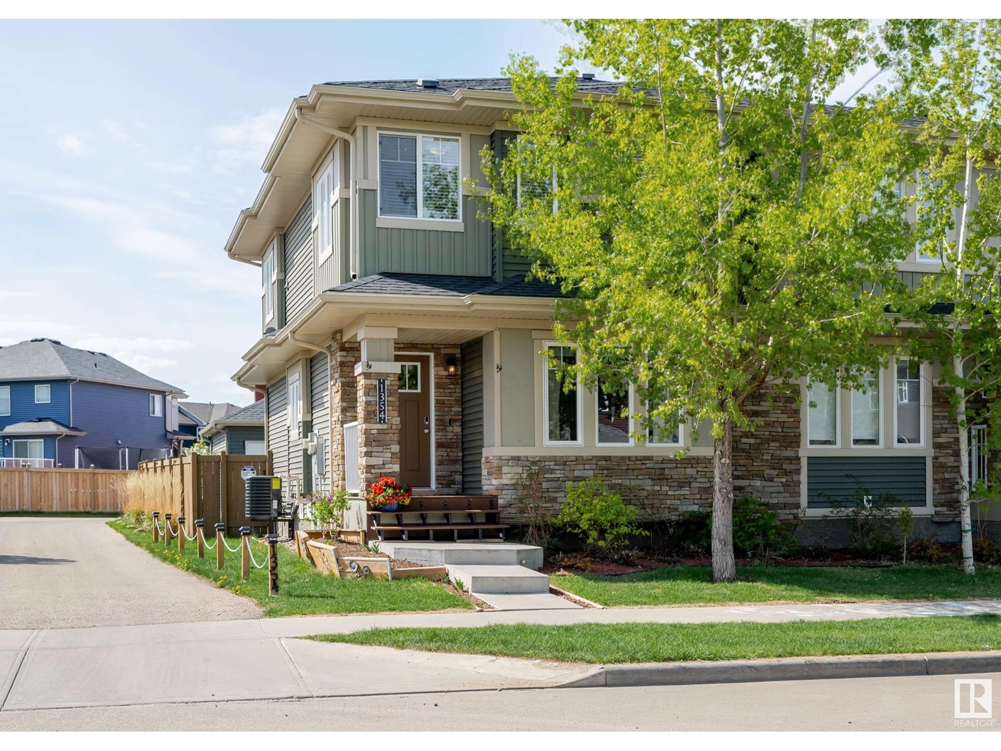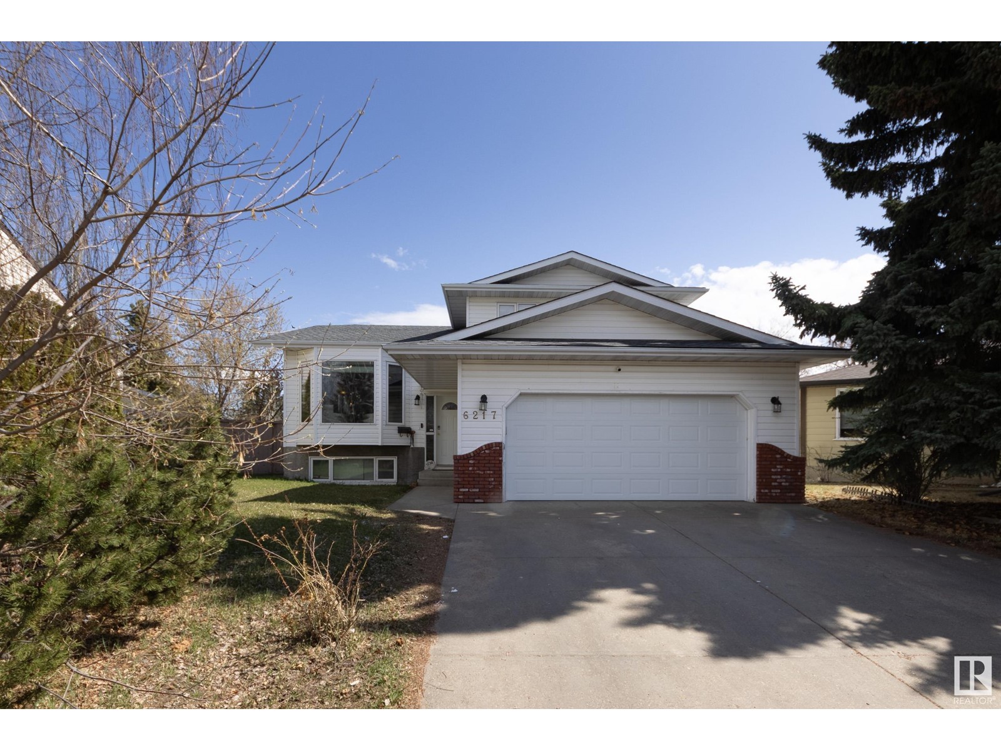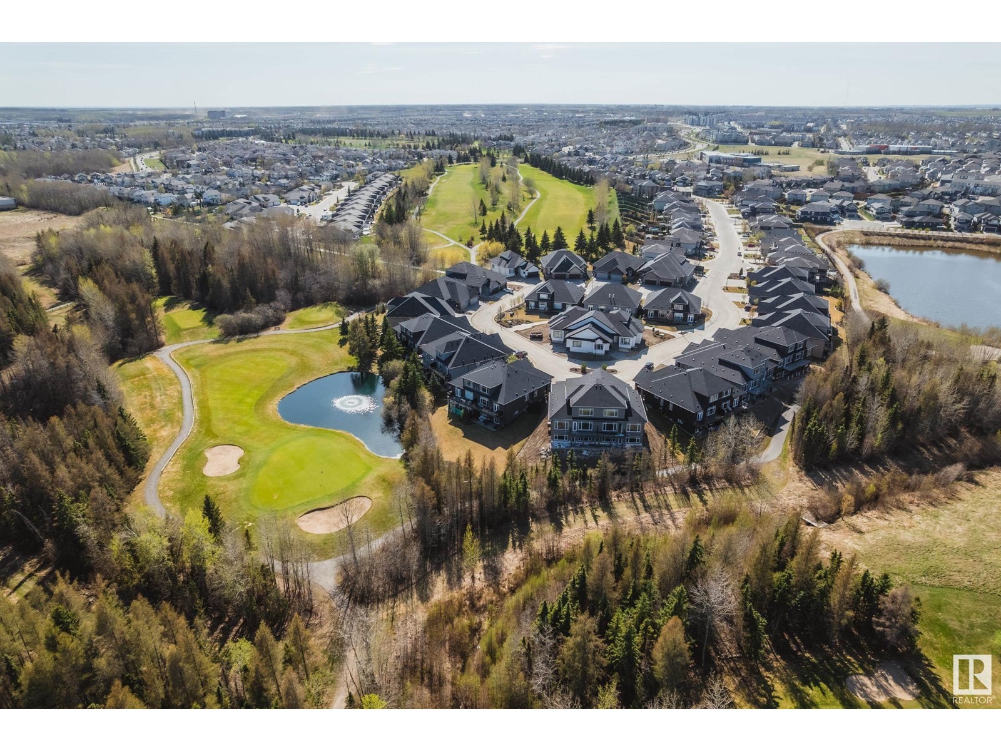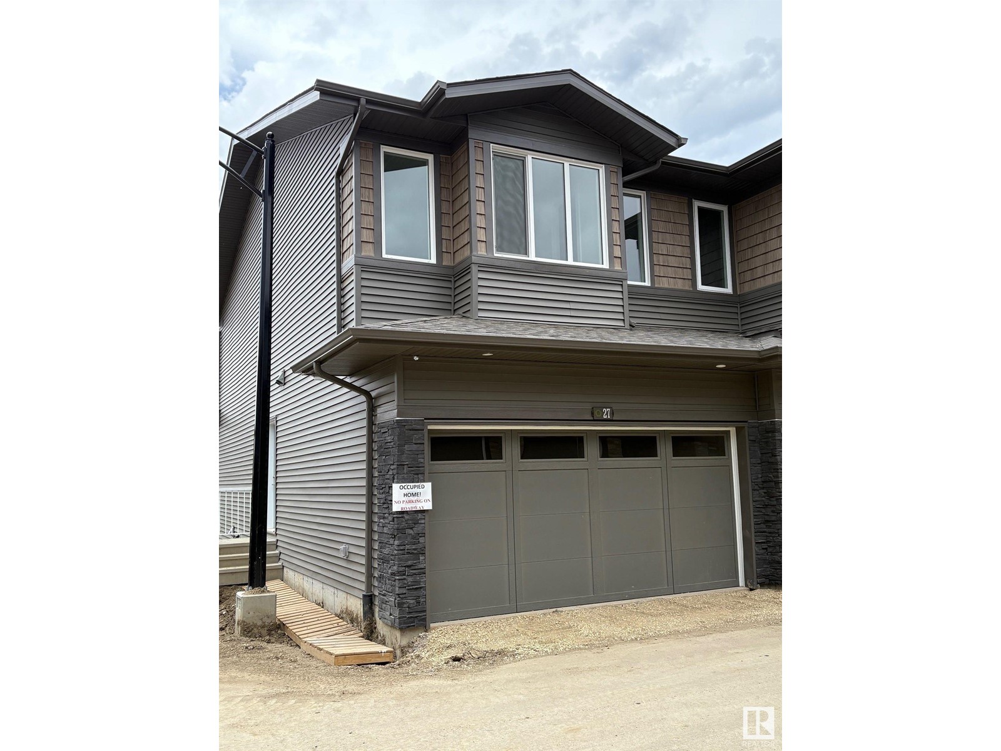Property Results - On the Ball Real Estate
16122 10 Av Sw
Edmonton, Alberta
Welcome to this beautifully maintained, freshly painted 1/2 duplex in the vibrant community of Glenridding! This stylish 2-st home offers 1,325 sq ft of designed living space. The upper level features three spacious bedrooms, a full 4-pce bathroom, convenient upstairs laundry, and a primary suite complete with a 3-pce ensuite. The main floor boasts a modern open-concept layout with a large living room, a well-appointed kitchen featuring granite countertops, ample cabinetry, a center island, & corner pantry. The adjacent dining area offers direct access to the rear deck—perfect for outdoor entertaining. A 2-pce powder room & access to the single attached garage complete the main level. The basement is unfinished. This home includes numerous upgrades such as real hardwood flooring on the main floor, a tankless hot water system, and an HVAC air exchange for year-round comfort. Located in a family-friendly neighborhood of Glenridding with easy access to all amenities a family requires.Just move in & enjoy! (id:46923)
Royal LePage Noralta Real Estate
#211 11039 83 Av Nw
Edmonton, Alberta
Ideally located near the University of Alberta and the U of A Hospital, this executive 2-bedroom, 2-bathroom condo offers 1,074 sq. ft. of stylish living space on the 2nd floor—perfect for students or young professionals. Just steps from the vibrant amenities of Whyte Avenue in the heart of the University District. Bright and welcoming with high ceilings and large windows, this unit features an open-concept kitchen, dining, and living area complete with a cozy fireplace. Maple cabinetry adds warmth throughout the home. The spacious primary suite includes a stand-up shower ensuite, and there’s ample storage for your convenience.Relax or entertain on the large private balcony. Includes a titled underground heated parking stall for added comfort and security. (id:46923)
Century 21 Masters
1922 Adamson Tc Sw
Edmonton, Alberta
Walkout Home | 3,403 Sq. Ft. | 1 Walkout Basement Suite |1 Walkout In-law Suite. This stunning walkout home is nestled on a prime lot with breathtaking pond views, offering luxury, ample space, and excellent income potential. Spanning 3,403 sq. ft., it features 6 bedrooms, including one used as an office, a dedicated prayer room, and 5 bathrooms. The main floor boasts soaring ceilings, a stylish fireplace, a spacious kitchen with a spice kitchen, a formal dining area, and a versatile den. A main-floor bedroom with a 4-piece bath and a 2-piece powder room add extra convenience. Upstairs, the primary bedroom includes a spa-like 5-piece ensuite and a walk-in closet. Four additional bedrooms, each with ensuite access, plus a bonus room with beautiful views, provide plenty of space. The finished walkout with In- Law suite and a separate 2-bedroom legal suite (currently rented out) offer great rental income. Enjoy a triple-car garage, and breathtaking views in this exceptional home. (id:46923)
Exp Realty
8230 Kiriak Lo Sw
Edmonton, Alberta
Half duplex in desirable Keswick community near walking trails & green space! Features double attached garage, separate side door entrance, $3,000 appliance allowance & front/back landscaping! Designed with modern touches and function in mind the open concept home boats a kitchen with 3cm two toned quartz countertops, timeless 39 cabinets and water line to fridge. Upstairs has a flex room, laundry and 3 bedrooms including a primary bedroom with a spacious walk-in closet and 5pc ensuite w/ double sinks! Basement has legal suite rough-ins. Under Construction - tentative completion November. HOA TBD. Photos from a previous build & may differ; interior colors are represented, upgrades may vary. (id:46923)
Maxwell Polaris
1354 Watt Dr Sw
Edmonton, Alberta
Welcome to this fully furnished home—ideal for rental opportunities or first-time buyers—in the sought-after Walker community! This modern 4-bed, 3.5-bath two-storey offers an open-concept layout filled with natural light. The main floor features a bright living room, stylish kitchen with stainless steel appliances, and a convenient half bath. Upstairs, enjoy a spacious primary suite with a 4-piece ensuite and walk-in closet, plus two more bedrooms and a full bath. The finished basement adds a large rec room, bedroom, full bath, and its own laundry—perfect for guests or extended family. Additional highlights include central A/C, a private deck, fully fenced and landscaped yard, double detached garage, and two laundry sets. There’s even potential for a separate basement entrance. Located near schools, parks, shopping, transit, and major routes like Ellerslie Rd, 50 St, and Anthony Henday. Move-in ready—just unpack and settle in! (id:46923)
Maxwell Progressive
3384 Chickadee Dr Nw
Edmonton, Alberta
Welcome to this almost 2400sqft fully finished home with a LEGAL (TWO Bedroom) SUITE! With high end, custom finishing & 9' ceilings throughout this home is a must see. The main floor features a chef's dream kitchen offering a huge ISLAND, side by side Fridge/Freezer, POT FILLER, and a walk through BUTLER'S PANTRY. The living room is open concept and has a FIREPLACE with custom built-ins on either side. Completing the main floor is a DEN - perfect home office space. Upstairs there are 3 large bedrooms, inviting BONUS ROOM and SECOND FLOOR LAUNDRY ROOM. The primary bedroom is a hidden retreat with a luxurious 5-piece Ensuite, and large walk-in closet. The fully developed basement offers potential for extra income with a LEGAL SUITE! Featuring a separate entry, bright living space, kitchen, two bedrooms, and separate laundry. Additional features include CENTRAL AIR CONDITIONING, LVP throughout, water softener, concrete patio, and a spacious backyard -perfect for outdoor relaxation! (id:46923)
RE/MAX Elite
3327 Parker Lo Sw
Edmonton, Alberta
Discover this elegant 4-bedroom, 3.5-bath home in the vibrant Paisley community of SW Edmonton. This 2-storey gem features an open-concept layout connecting the kitchen, dining, and living areas—ideal for entertaining. A striking staircase adds character, and the double-car garage offers ample space. The fully landscaped yard invites you to enjoy outdoor living from day one. The finished basement serves as a versatile in-law suite, offering privacy and comfort for extended family. Located near walking trails, Jagare Ridge Golf Course, a community dog park, and close to schools, shopping, and amenities, this home blends style, space, and convenience—perfect for modern family living. (id:46923)
Sterling Real Estate
6217 13 Av Nw Nw
Edmonton, Alberta
Look no further- this home has it all! Featuring a spacious formal living area and cozy family room, it’s perfect for making lasting memories. Enjoy the huge deck and oversized lot, ideal for hosting large gatherings or even outdoor weddings on beautiful days. Located in a quiet cul-de-sac in a sought-after neighborhood, this home offers 5 generously sized bedrooms to accommodate everyone. The basement is ready for your personal touch or can be used as-is, with a large crawl space great for storage or imaginative play areas. The house is close to schools, highways, and all amenities. Smoke-free, pet-free home. (id:46923)
Venus Realty
#9 20425 93 Av Nw
Edmonton, Alberta
Introducing Spectrum Homes' Luxury Greens - a resort style living, executive style, half duplex bungalow in coveted Webber Greens. Custom designed by CM Interior Designs, this stunning home features 10' ceilings & 8' doors, 2 main level bedrooms, 2 full baths, an open concept layout & main floor laundry. The massive kitchen w/ walk-through pantry boasts a waterfall island, spice racks, garbage pullout & upgraded stainless steel appliances. The inviting living room offers a cozy fireplace, expansive windows (including window coverings) & open-to-below ceilings. The primary suite is a true retreat with a spa-like ensuite w/ freestanding soaker tub, tiled stand shower, dual sinks & walk in closet. Upstairs, a gorgeous loft w/ built-in wet bar & fireplace overlooks the open living area. Upgrades include a finished garage w/ built-in 220V charger, zoned smart A/C, exterior WiFi-controlled LED gem lights, exposed aggregate driveway & more! (id:46923)
Maxwell Polaris
13107 36 St Nw
Edmonton, Alberta
Welcome to this beautifully renovated Bungalow located in a quiet crescent in Belmont with 4 beds and 2 baths and double attached garage offering 1700 square foot of livable space. The main floor features a spacious living room, kitchen, primary bedroom, full bathroom and two other bedrooms. The basement is fully finished with a large recreation area, bedroom and a full bathroom. This property is conveniently located close to schools, shopping, public transportation and recreation centre. (id:46923)
Century 21 Leading
1462 Darby Green Gr Sw
Edmonton, Alberta
This stunning 2,350 sq. ft. two-storey home, nestled in the amenity-filled Desrocher community, is a true gem! Built by Jayman, it features high-quality finishes throughout. Upgrades include air conditioning, solar panels, custom window coverings, and a spacious deck. The bright, modern open-plan kitchen is equipped with a gas range, French door oven, and a generous walk-in pantry. The main floor also offers a versatile flex space, perfect for use as an office or cozy library. Upstairs, you’ll find two large bedrooms, a spacious laundry room, and a generous bonus room—ideal for relaxation. The primary suite, located on its own floor, is bathed in natural light and boasts a large walk-in closet and a spa-inspired tiled bathroom. The lower level, with its many windows, offers great potential for future development, allowing you to create additional living space. With easy access to schools, shopping, and other amenities, this home offers both convenience and luxury. (id:46923)
Maxwell Polaris
27-2710 66 St Sw Sw
Edmonton, Alberta
Modern beautiful 3 bedroom,3 bathroom home with Double attached garage in the heart of the Orchids area. Upon entering you will be greeted with 9' ceilings and LED lighting. The Kitchen is large with breakfast eating bar and Quartz counter. The stainless steel appliances are pleasure to cook with. Lots of counter space to prepare meals and enjoy. Flowing from the kitchen is the spacious living room with large windows. Followed by the dining area which you can access the deck from. Main floor powder room is great for guests. Upstairs you will find an excellent layout for the family. There is a massive master bedroom sanctuary with walk-in closet and large 4pc ensuite bathroom. Servicing the other 2 bedrooms is a 4pc full bathroom. The bedrooms are conveniently separated from the master by the large laundry room and bathroom. The open basement awaits your ideas and has legal sized window for future bedroom, roughed-in bathroom. All appliances are included in this family home just turn the key and enjoy. (id:46923)
RE/MAX River City

