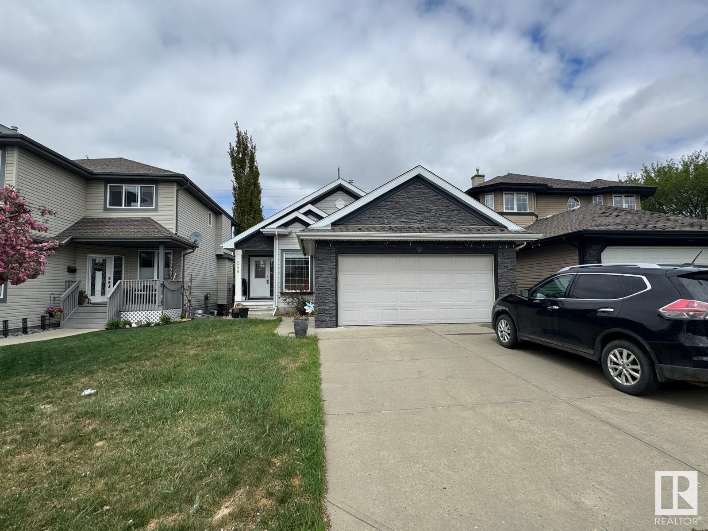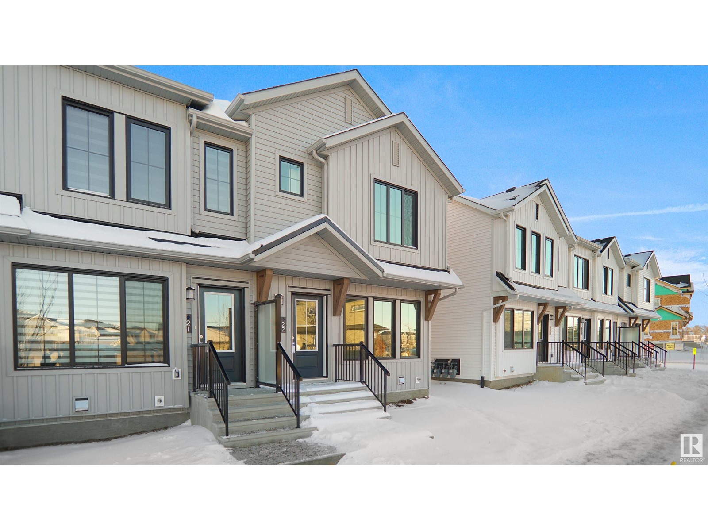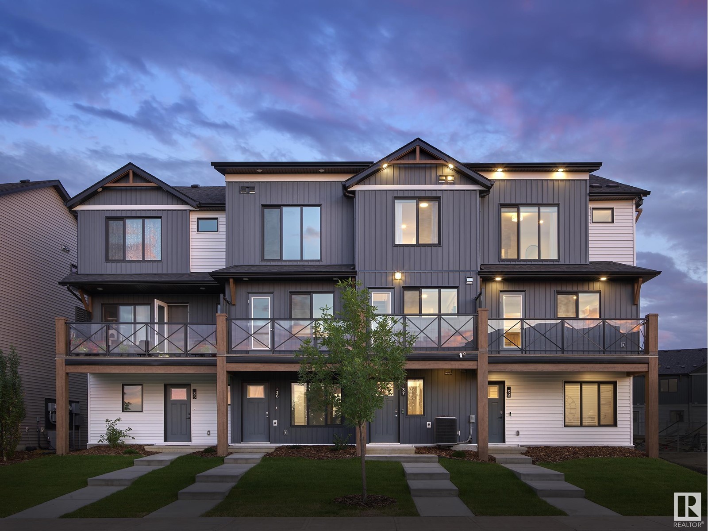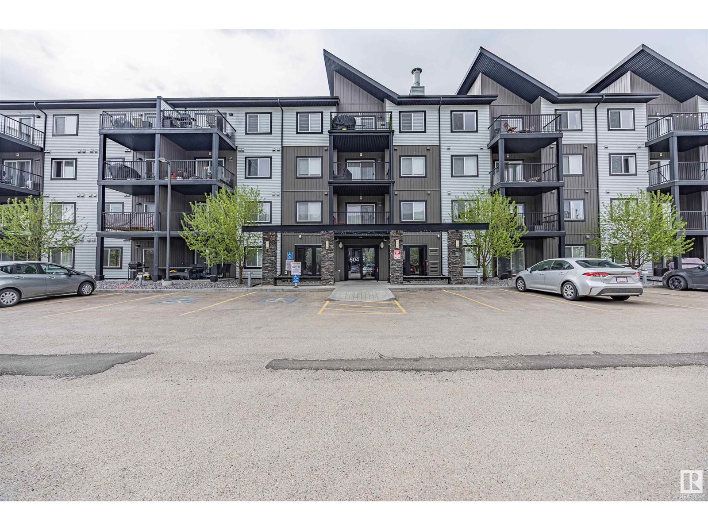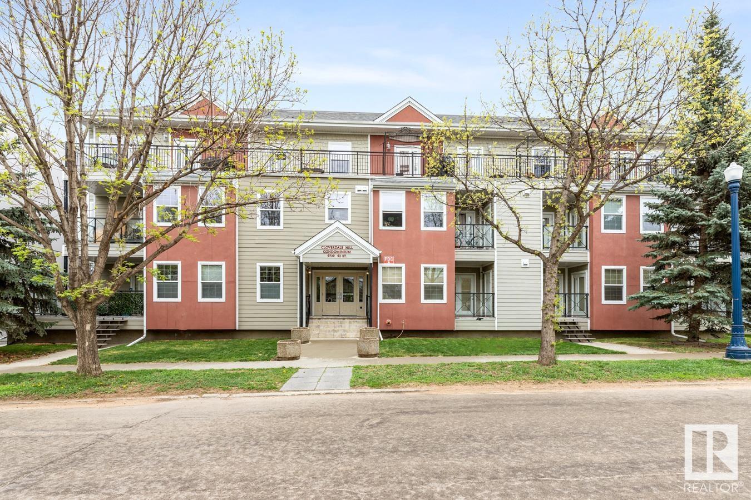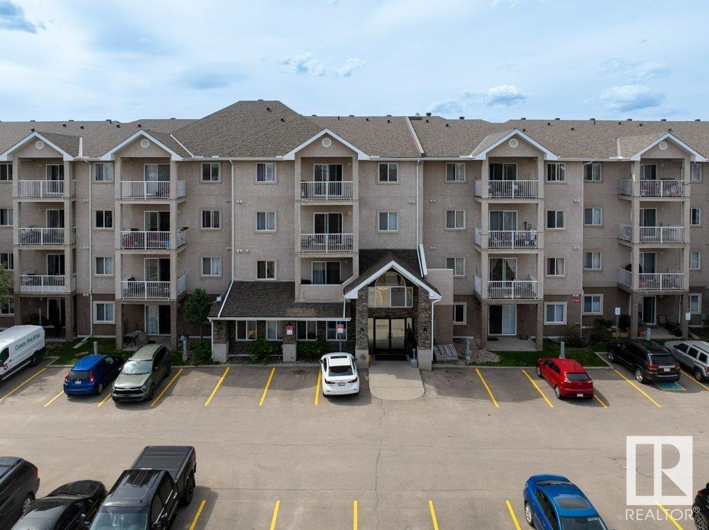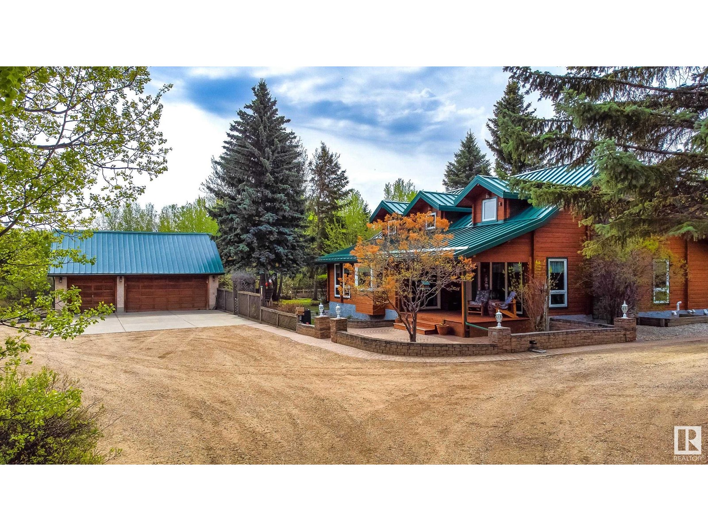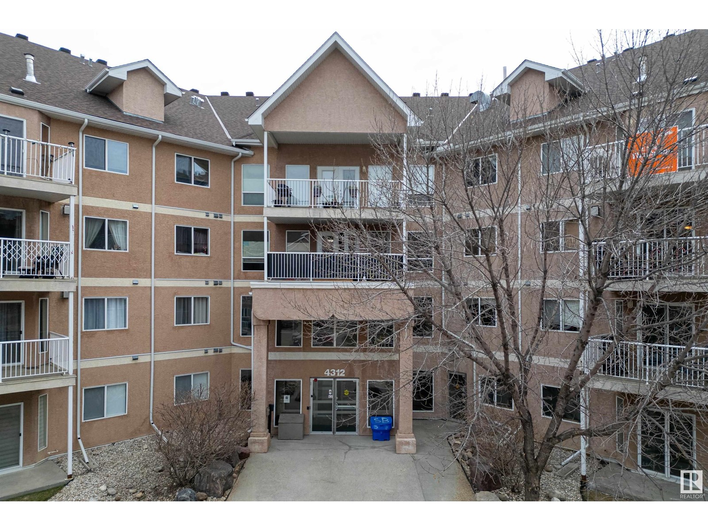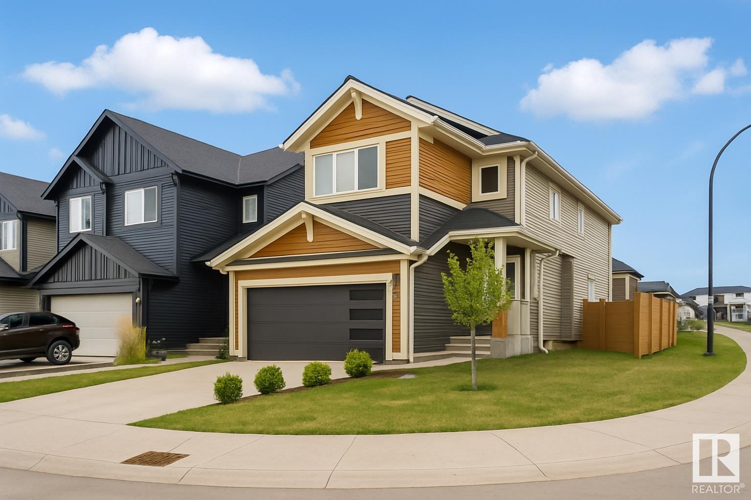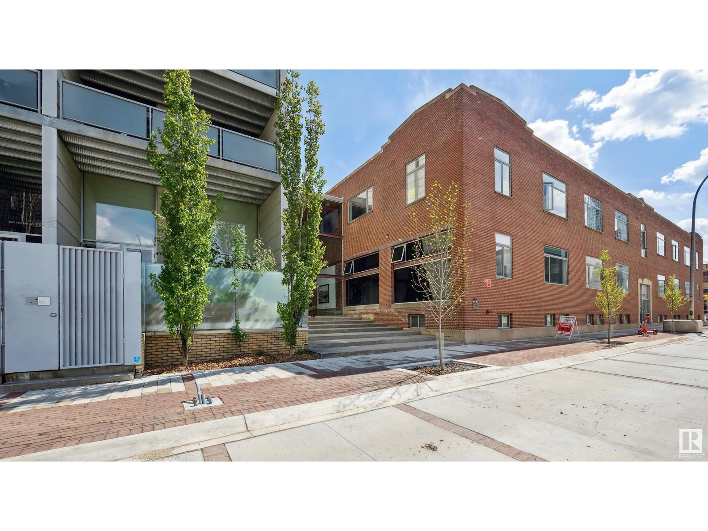Property Results - On the Ball Real Estate
#220 10535 122 St Nw
Edmonton, Alberta
Well cared for 1 bedroom unit with bright sunny exposure from East facing windows and patio. In suite laundry, large kitchen dining area. Large bedroom with good sized closet. Newer additions or upgrades are bathroom toilet, refrigerator, fresh paint. Quiet, well managed building with lower condo fees. Walking distance to shopping, dining, downtown as well as a bus stop a couple blocks away. (id:46923)
RE/MAX Elite
258 Hilliard Green Nw
Edmonton, Alberta
Executive bungalow in prestigious Hodgson with nearly 3,000 sq ft of living space! Backing onto a peaceful walking trail, this beautifully maintained home features vaulted ceilings, hardwood, carpet and tile flooring, granite counters, stainless steel appliances, and an open-concept layout. The main floor showcases a chef’s kitchen, a bright living room, and an elegant dining area with direct access to the backyard oasis, along with a spacious primary bedroom with a 5-piece ensuite, a second bedroom, a den/flex room, and main floor laundry. The fully finished basement offers another primary-style bedroom with an ensuite, a fourth bedroom, a large family room, and a wet bar—perfect for entertaining. Enjoy summer on the partially covered, maintenance-free deck in the fully fenced, landscaped yard. Additional highlights include a double attached garage and central A/C. Prime location near parks, schools, shopping, and Whitemud Drive! (id:46923)
Maxwell Polaris
#81 1025 Secord Pm Nw
Edmonton, Alberta
Welcome to Secord Promenade. This brand new townhouse unit the “Willow” Built by StreetSide Developments and is located in one of Edmonton's newest premier west end communities of Secord. With almost 930 square Feet, it comes with front yard landscaping and a single over sized parking pad, this opportunity is perfect for a young family or young couple. Your main floor is complete with upgrade luxury Vinyl Plank flooring throughout the great room and the kitchen. The main entrance/ main floor has a good sized Laundry room and a powder room. Highlighted in your new kitchen are upgraded cabinets, upgraded counter tops and a tile back splash. The upper level has 2 bedrooms and 2 full bathrooms. This town home also comes with a unspoiled basement perfect for future development. ***Home is under construction and the photos are of the show home colors and finishing's may vary to be complete by December *** (id:46923)
Royal LePage Arteam Realty
#63 525 Secord Bv Nw
Edmonton, Alberta
This is StreetSide Developments the Ivy model. This innovative home design with the ground level featuring a double oversized attached garage that leads to the front entrance/foyer. It features a large kitchen with a center island. The cabinets are modern and there is a full back splash & quartz counter tops throughout. It is open to the living room and the living room features lots of windows that makes it super bright. . The deck has a vinyl surface & glass with aluminum railing that is off the living room. This home features 3 bedrooms with with 2.5 baths. The flooring is luxury vinyl plank & carpet. Maintenance fees are $75/month. It is professionally landscaped. Visitor parking on site.***Home is under construction and the photos of a recently built home colors may vary, this home will be complete by September of this year *** (id:46923)
Royal LePage Arteam Realty
#329 504 Albany Wy Nw
Edmonton, Alberta
Welcome to the perfect condo in sought after Albany! 2 bed/2 full baths with 1 titled, underground, heated parking stall! This condo has a fantastic layout with upgraded back splash and custom blinds. Just off the entrance and kitchen you have a flexible separate desk/office area and in-suite laundry. Main living is open concept design with access to the balcony. Kitchen has Stainless Steel fridge and dishwasher, plenty of counter & cupboard space, peninsula island/bar counter which provides additional seating space! Spacious primary features walk through closets with full ensuite. Other side of the home has 2nd bedroom and second full bath. Condo fees: $ $391.23. Pet Policy: Pets Subject to Board Approval. 749.06 sq ft, Taxes in 2024 were $1576.93. Close to all amenities and moments away from the Henday! (id:46923)
RE/MAX River City
#102 9739 92 St Nw Nw
Edmonton, Alberta
One of a kind in the desirable River Valley community of Cloverdale! Glorious 3 bedroom suite with 1594 sq ft of spacious living. Open concept with entertaining size living & dining rooms with garden door out to a west facing balcony These rooms open to a spacious kitchen with lots of maple cabinets & counter space and a eat in kitchen bar, plus stainless steel appliances. A roomy master bedroom suite with balcony and a walk in closet and full ensuite bathroom. Two additional bedrooms one with a balcony and a second full bathroom. Nice ensuite laundry and storage room. Other features include wide hallways, 2 titled underground heated parking stalls, 3 balconies with two storage rooms, central A/C & upgraded flooring throughout. Steps away from River Valley Walking and Bike Trails, Accidental Beach, Cloverdale Community Hall, ice rink and playground, Edmonton Ski Club, Muttart Conservatory, LRT station, and Gallagher park (home of the Edmonton Folk Festival) Easy access to Downtown & Whyte Ave. (id:46923)
Homelife Guaranteed Realty
#336 2305 35a Av Nw
Edmonton, Alberta
WELCOME TO PARK PLACE! Located in the sought-after community of Wild Rose this 2 bedroom 2 bath condo, with all NEW FLOORING, is the perfect fit for first time buyers, investors or even those just looking to downsize. The bright open floor plan has a modern kitchen with lovely oak cabinetry and an eat up island overlooks the large living room with patio doors opening to the sunny SW facing balcony. The two bedrooms are located on opposite sides of the unit allowing for maximum privacy. The primary suite has a large walk-through closet leading to the 4 pce ensuite. The unit is completed with the essential in-suite laundry, main bathroom and a big storage room as an added bonus! The well managed building has condo fees which include heat and water and also comes with a tandem parking stall. Close to major shopping, great restaurants, Meadows Recreation Centre and easy access to all the major arteries in the City – the location is unbeatable! (id:46923)
RE/MAX Elite
130 50531 Rge Rd 234
Rural Leduc County, Alberta
Absolutely STUNNING! This meticulous 1 1/2 storey red cedar log home is 2866 sq. ft., tucked away on 5.9 acres of your own private oasis. The covered front veranda welcomes you as you enter into the home with a wood stone fireplace, hardwood floors, and vaulted ceiling throughout the home. The home has 3 bedrooms & den, 3.5 bathrooms, the loft master bedroom is huge with enough room for your own personal office, workout area, sitting area or for whatever you desire. The kitchen is spacious with a huge island, dining area off the family room, and an additional sitting area with it's own sink, perfect for a bar/coffee bar. The basement is open concept with a second kitchen, bedroom, 4 pc bathroom, games room and additional family room. Upgrades include metal roof, triple pane window, hot water tank (2024), furnace (2024) and septic tank (2021). Detached triple garage with a 4 bay workshop. The backyard is beautiful, and has a fenced area for horses. Serene lifestyle just minutes from the city. (id:46923)
Maxwell Devonshire Realty
#13 12610 15 Av Sw
Edmonton, Alberta
Tamaya Wynd Estates in West Rutherford is ideal for couples or families. Minutes from Anthony Henday Heritage Valley exit & numerous amenities in Heritage Valley Town Centre. Builder's size 1420 SQ FT upper and 865 SQ FT lower level. Main floor features 10' ceilings with an open concept kitchen with nook, family room and area that can be used as a formal dining room or home office + one bedroom & full bath. Upstairs is the master suite with ensuite featuring a separate shower and soaker tub with a large walk-in closet. Basement has an open rec room, two additional bedrooms, full bath and laundry room. New efficient tankless water heater installed 2024 (Model NPE-A2). The unit backs onto a private acreage, offering privacy to enjoy the deck with natural gas barbecue hookup. Condo fees include exterior maintenance including snow removal, landscaping, irrigation & common area insurance. Electric fireplace in basement & gas fireplace on main floor. AC. Floorplan from builder's materials for layout reference. (id:46923)
Royal LePage Summit Realty
#102 4312 139 Av Nw
Edmonton, Alberta
Welcome to this STYLISH AND SPACIOUS 1,097 SQ FT CONDO, perfectly located just STEPS FROM THE LRT! This bright and functional home features 2 GENEROUSLY SIZED BEDROOMS, 2 FULL BATHROOMS, IN-SUITE LAUNDRY, and a HUGE STORAGE ROOM. Enjoy 9’ CEILINGS and ENGINEERED HARDWOOD FLOORING throughout the OPEN-CONCEPT KITCHEN, LIVING, AND DINING AREAS. The kitchen is loaded with cabinetry, black appliances, and a RAISED EATING BAR—ideal for casual dining or entertaining. The cozy living room features a GAS FIREPLACE, LARGE WINDOWS, and SLIDING PATIO DOORS leading to a COVERED, MAINTENANCE-FREE PATIO. Both bedrooms offer LARGE WINDOWS and PLUSH UPGRADED CARPETING, while the primary room boasts a MASSIVE WALK-THROUGH CLOSET WITH BUILT-INS and a private ensuite. You'll also love the HEATED UNDERGROUND PARKING STALL and access to a RECREATION CENTER WITH A SOCIAL ROOM AND FITNESS AREA. COMFORT, CONVENIENCE, AND VALUE IN ONE PACKAGE! (id:46923)
Exp Realty
3937 3a Av Sw
Edmonton, Alberta
Stand out with the Quantum NetZero former show home in Charlesworth! This energy-efficient home showcases a SolarEdge solar panel system with an EV charger in the finished, heated garage, complete with a floor drain. Spanning 2,612 sq ft, this impressive 3-bedroom home offers a luxurious primary suite featuring two walk-in closets, a spa-inspired 5-piece ensuite with a soaker tub, dual vanities, a makeup station, and direct access laundry room. The heart of the home is the stunning chef’s kitchen, equipped with a massive eat-in island, quartz waterfall countertops, induction stove, and sleek, smart appliances. Designed for ultimate modern convenience, this home includes smart technology such as Alexa-controlled features, Hunter Douglas smart blinds, chromotherapy lighting, and hands-free faucets. Premium, eco-friendly finishes and flooring elevate the home’s design, while a UVC air purification system, Daikin MERV 15 filtration, and the Daikin One+ Smart ensure exceptional comfort. Over 100k in upgrades! (id:46923)
Royal LePage Noralta Real Estate
#111 10309 107 St Nw
Edmonton, Alberta
Style+elegance welcomes you to this upscale 2-story loft,rich in history+located in the historical John Deere Building.The industrial chic design boasts the original soaring cedar ceilings,exposed brick walls,fir beams+maple hardwood floors.This bright corner unit offers over 1900sqft of living space.The renovated kitchen is timeless w/classic cabinets,granite counters,mosaic backsplash,s/s appliances,eating bar+dining area.The main floor has a spacious open concept w/living room,studio space,4pc bath+a metal spiral staircase to below.The lower level offers the primary bedroom,second living room,flex space for a den or exercise area,4pc bath+second entrance.Other features include:A/C,laundry+underground parking.Located in one of the most vibrant areas in the heart of downtown+surrounded by AMAZING restaurants, entertainment+shops.Enjoy an URBAN lifestyle right out your front door+only steps to the Ice District,Rogers Arena,MacEwan,104 Street,the River Valley+LRT.Urban living has never felt so FABULOUS! (id:46923)
Maxwell Progressive


