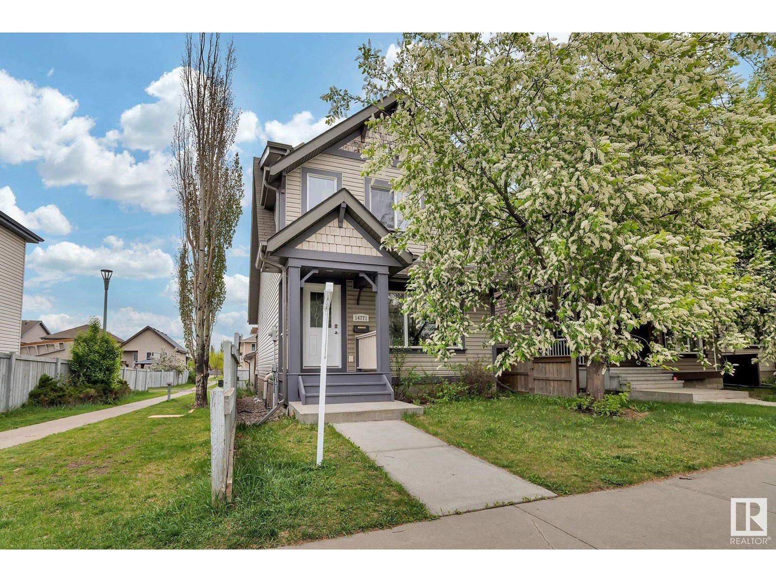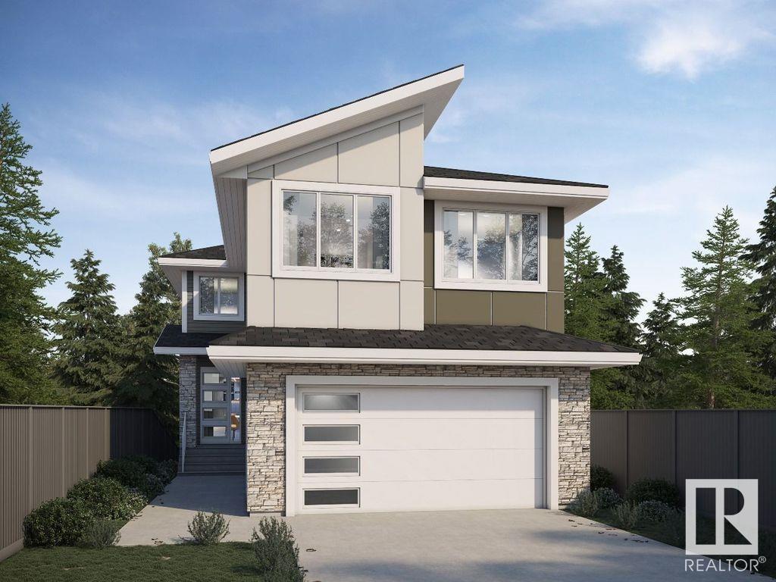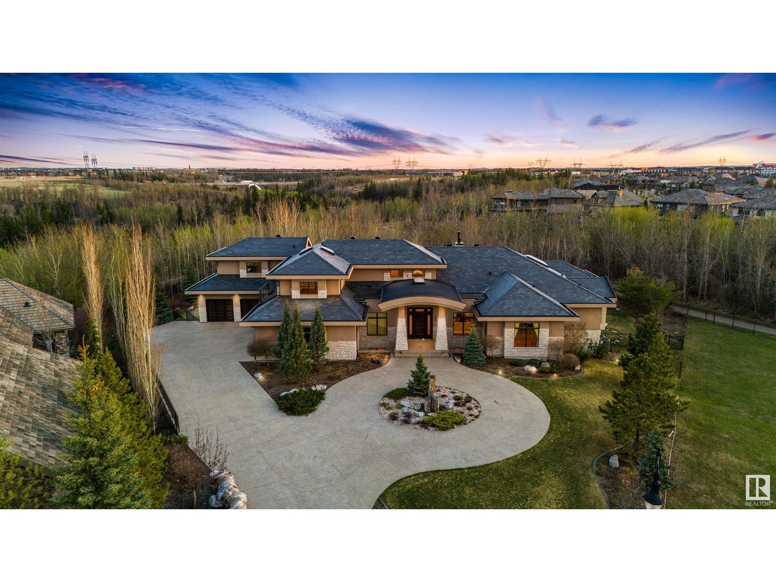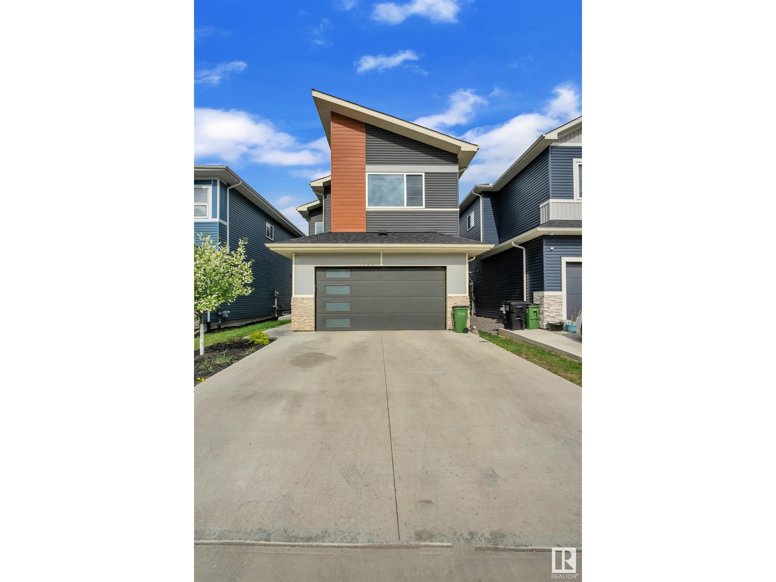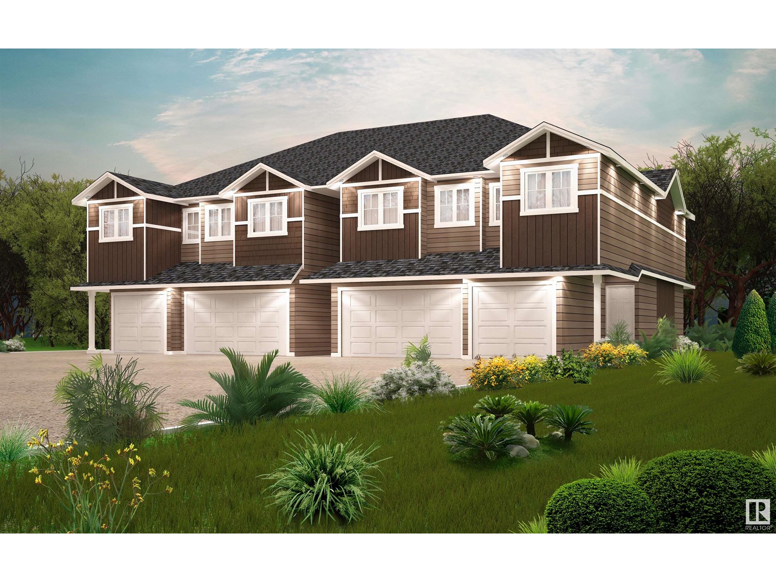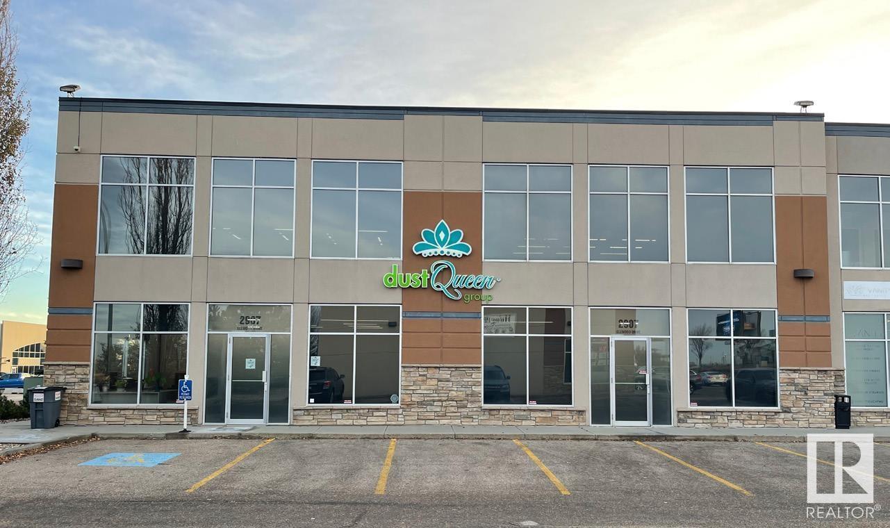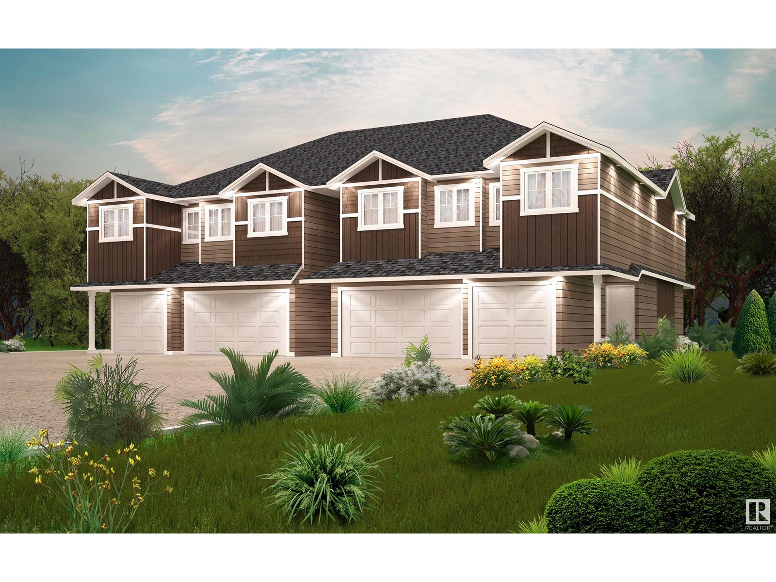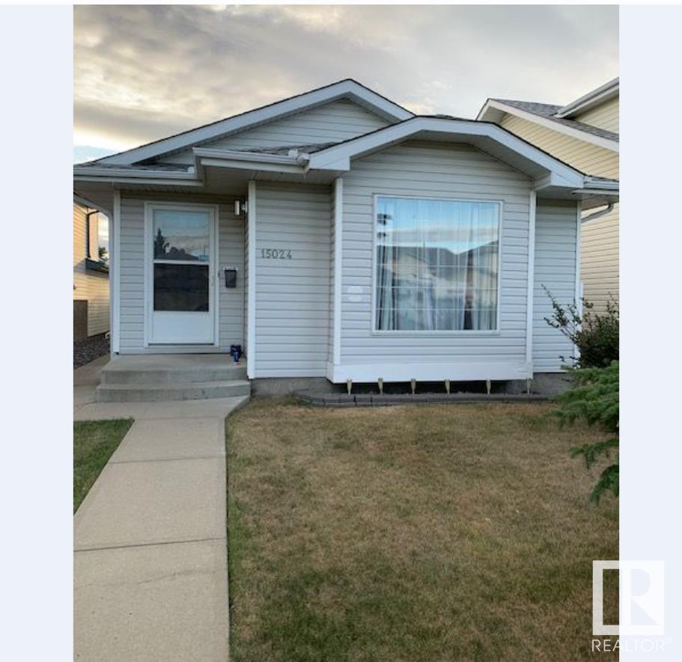Property Results - On the Ball Real Estate
3523 259 Av Nw
Edmonton, Alberta
Here is a great investment opportunity to purchase 1/4 acre(0.250 acres) (ie 1 unit out of 288 units)more or less of industrial land located in the unique Edmonton Energy and Technology park in the heart of Alberta's Industrial Heartland within Edmonton city limits. You can become one of many co-owners who will likely benefit from an anticipated substantial appreciation in the value of the land . There is tremendous optimism + potential for growth + development in the Edmonton Energy and Technology park with this prime piece of land. Community code is 500100 Edmonton Energy and Technology. The zone is 50. Land is located at the Heartland Crossing at Hwy 37 + 34 Street NW Edmonton (within Yorkton Group heartland Crossing) Seller's original Land Purchase Agreement dated on July 14 2010 indicated price of land plus GST and purchase of 5,000 class B shares on August 14,2010. Seller owns only 1/4 acre. 288 units = 72 acres. Short Legal Description is 4;24;54;36;NE (id:46923)
Initia Real Estate
14771 141 St Nw
Edmonton, Alberta
Welcome to this charming 3-bedroom, 2.5-bath home, offering over 1200 sq. ft. of open-concept living space in the heart of Cumberland. The spacious kitchen features a large island, perfect for meal prep and entertaining, and flows into a good-sized dining area that leads to a private backyard and a double-car detached garage. Upstairs, you'll find a bright, main bedroom with an ensuite bathroom and walk-in closet. Two additional bedrooms share a full, well-appointed bathroom. This corner lot home offers stunning tree in front of the house. The unfinished basement presents the opportunity to add your own touch and make it a man cave or play area for your kids. Whether you're looking for extra living space, a home office, or a cozy rec room, this home has great potential. close to all amenities including Alrasheed Masjid and Islamic School. (id:46923)
2% Realty Pro
1436 Haswell Pl Nw
Edmonton, Alberta
Stunning and spacious WALKOUT nestled privately at the end of a cul-de-sac, backing onto a walking trail in Haddow... WOW this home is a rare one! This 2 storey home with double attached garage spans over 2700 square ft and begins with the generously lit foyer opening onto the formal living and dining area. Past here is the kitchen with ample cabinet space and stainless steel appliances, additional dining area, and family room with fireplace, all overlooking the green space past the deck. The main floor also features full 4 pc bathroom, laundry upon entry from the garage, and an office which can easily be used as an additional bedroom. Up the grand staircase the upper floor has 4 bedrooms including large primary with walk in closet and well appointed 5 pc ensuite with soaker tub. Plus, one of the additional bedrooms almost feels big enough to be an additional primary with direct bathroom access. The walkout basement with high ceilings and tons of natural light is unspoiled and awaiting your vision! (id:46923)
RE/MAX River City
#103 9707 106 St Nw
Edmonton, Alberta
Fantastic downtown living! This large 2 master bedroom condo is perfect for any young professional wanting to live in the downtown core. 2 bedrooms, 2 ensuites, titled -tandem stall!! Over 1156 sq ft with this well kept unit featuring a great view of the new Walterdale bridge and Legislature building. Condo has hardwood and carpet flooring throughout, in suite laundry, separate storage room inside and outside of the condo on the patio with your own furnace & hot water tank . Back inside, the kitchen is nicely appointed with granite countertops, stainless steel appliances and breakfast bar overlooking your central living room with patio access to take in those downtown views. One bedroom features a 4 piece ensuite and second bedroom features a 4 piece. This unit is also air conditioned for those warm summer nights that are coming. Other features include a rooftop gym and social room. Walking distance to all amenities and a pet friendly building. Condo fee's include heat and water/sewer. Must be seen! (id:46923)
Maxwell Devonshire Realty
15939 88 St Nw
Edmonton, Alberta
Nestled in the desirable and tranquil community of Belle Rive, Edmonton, this charming bi-level single-family detached home offers an exceptional blend of, functional design, and family-friendly amenities. With its spacious layout, expansive windows, and meticulously landscaped yard, this property provides both comfort and elegance for the discerning homeowner. This 4 bedroom home with 3 bathrooms offers a classic floor plan with, living room, family room, dining room and eating kitchen. The private primary bedroom on the upper level with a four piece ensuite. The basement is fully finished with a second family room, 3 piece guest bathroom and guest room. As well as storage room and laundry room. A spacious double-car attached garage with a overhead door provides ample storage and parking space. The wide, double-wide concrete driveway can easily accommodate additional vehicles. (id:46923)
Royal LePage Arteam Realty
710 Elderberry Close Nw Nw
Edmonton, Alberta
BRAND NEW AUGUSTA LUXURY HOME built by custom builders Happy Planet Homes sitting on a 28 pocket wide RAVINE BACKING REGULAR LOT offers 5 BEDROOMS & 3 FULL WASHROOMS is now available in the beautiful community of WOODHAVEN EDGEMONT with PLATINUM LUXURIOUS FINISHINGS. Upon entrance you will find a BEDROOM WITH A HUGE WINDOW enclosed by a sliding Barn Door, FULL BATH ON THE MAIN FLOOR. SPICE KITCHEN with SIDE WINDOW. TIMELESS CONTEMPORARY CUSTOM KITCHEN designed with two tone cabinets are soul of the house with huge centre island BOASTING LUXURY. Huge OPEN TO BELOW living room, A CUSTOM FIREPLACE FEATURE WALL and a DINING NOOK finished main floor. Upstairs you'll find a HUGE BONUS ROOM opening the entire living area.The MASTER BEDROOM showcases a lavish ensuite with CLASSIC ARCH ENTRANCE'S comprising a stand-up shower with niche, soaker tub and a huge walk-in closet. Other 3 secondary bedrooms with a common bathroom and laundry room finishes the Upper Floor.*PHOTOS & VIRTUAL TOUR FROM SIMILAR SPEC* (id:46923)
RE/MAX Excellence
4806 Mactaggart Crest Ct Nw
Edmonton, Alberta
Tucked into the lush contours of Edmonton’s MacTaggart community, this ravine-side estate offers a rare blend of elegance and natural serenity. Here, luxury is a daily rhythm. From the moment of arrival, the home invites you to slow down and savor life's finer moments. Begin your day with coffee on the covered terrace, warmed by overhead heaters and framed by the trees of Whitemud Creek Ravine. As evening falls, gather around the outdoor fireplace or beside the fire pit under starlit skies. Inside, over 12,000 square feet of thoughtfully curated living space unfolds across a walkout bungalow with an upper-level retreat. The design balances grandeur and intimacy, whether hosting in the chef’s kitchen, in the sauna, or retreating to one of two private offices. A fitness studio with views and a wine cellar cater to both wellness and indulgence.This is not merely a residence; it is a lifestyle sanctuary, where every detail, from the five-car garage to dual laundry. This home offers a profound sense of place. (id:46923)
Sotheby's International Realty Canada
1923 22 St Nw
Edmonton, Alberta
Your best life begins with a home that inspires you. There is no doubt that this FRESHLY PAINTED 2400 sqft, highly customized, 6 BEDROOM & 4 FULL BATHROOMS house with 956 SQFT OF LEGAL BASEMENT SUITE (RENTED FOR $1400) is the pure definition of class. Beam with pride as you show off this modern exterior look, open floor plan, boasting a modern kitchen with jaw dropping upgrades, an open to above living room with massive sun filled windows, SPICE KITCHEN, tiles throughout the main floor, built in microwave and oven wooden wrapped fireplace. The main level is also home to a BEDROOM that is complemented by full bathroom across the hall. The master also features a custom-built walk-in closet, fully tiled shower, and dual vanity. The 2nd level offers 2 more bedrooms, a beautifully designed bonus room to offer an additional space to entertain. Deck is already in place and many more features to enjoy. A must see house. (id:46923)
Royal LePage Arteam Realty
#20 7020 Keswick Cm Sw
Edmonton, Alberta
Discover modern living in Keswick Heights with this pre-construction townhome, ready for possession in 2026–2027! Featuring 3 bedrooms, 2.5 bathrooms, and approx. 1302 SQFT, this home offers a double attached garage, 9' ceilings, quartz countertops, chrome fixtures, and an LED lighting package. Enjoy durable laminate flooring on the main floor and the convenience of a pet-friendly condo community. Nestled minutes from Currents of Windermere, scenic ponds, and walking trails, this townhome is the perfect blend of comfort and lifestyle. A smart, affordable choice for first-time buyers or savvy investors! **PLEASE NOTE** PICTURES ARE ARTIST CONCEPT; ACTUAL UNIT, PLANS, FIXTURES, AND FINISES MAY VARY & SUBJECT TO AVAILABILITY/CHANGES WITHOUT NOTICE! (id:46923)
Century 21 All Stars Realty Ltd
2907 Ellwood Dr Sw
Edmonton, Alberta
- 5,250 sq.ft.± professionally developed office/warehouse space - Four private offices, open work areas, boardroom/training room, kitchenette, storage/work areas - 10’x14’ grade level overhead door - Corner unit with direct exposure to Ellwood Drive SW - Convenient access to Parsons Road, Ellerslie Road, Gateway Blvd/Calgary Trail, and Anthony Henday Drive (id:46923)
Nai Commercial Real Estate Inc
#55 7020 Keswick Cm Sw
Edmonton, Alberta
Discover modern living in Keswick Heights with this pre-construction townhome, ready for possession in 2026–2027! Featuring 3 bedrooms, 2.5 bathrooms, and approx. 1114 SQFT, this home offers a single attached garage, 9' ceilings, quartz countertops, chrome fixtures, and an LED lighting package. Enjoy durable laminate flooring on the main floor and the convenience of a pet-friendly condo community. Nestled minutes from Currents of Windermere, scenic ponds, and walking trails, this townhome is the perfect blend of comfort and lifestyle. A smart, affordable choice for first-time buyers or savvy investors! **PLEASE NOTE** PICTURES ARE ARTIST CONCEPT; ACTUAL UNIT, PLANS, FIXTURES, AND FINISES MAY VARY & SUBJECT TO AVAILABILITY/CHANGES WITHOUT NOTICE! (id:46923)
Century 21 All Stars Realty Ltd
15024 128 St Nw
Edmonton, Alberta
Visit the Listing Brokerage (and/or listing REALTOR®) website to obtain additional information. Three bedroom, 2.5 bath four level split with detached garage and easy maintenance back yard in the sought after neighbourhood of Cumberland. This home features a large primary with walk-in closet and 4 piece ensuite, an oversized second bedroom that will easily accommodate 2 beds and another full bathroom on the upper level. The main floor boasts a large kitchen with stainless steel appliances, dining area and living room. The lower level has a second living area, office space and 2 piece bathroom that is already plumbed in for a shower if desired. A third bedroom, laundry and large storage space complete the basement. Walking distance to parks, shops, restaurants and easy access to the Anthony Henday and transit. (id:46923)
Honestdoor Inc


