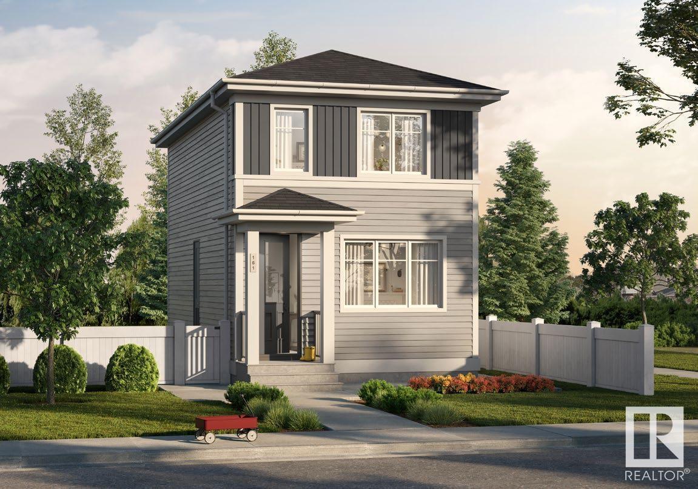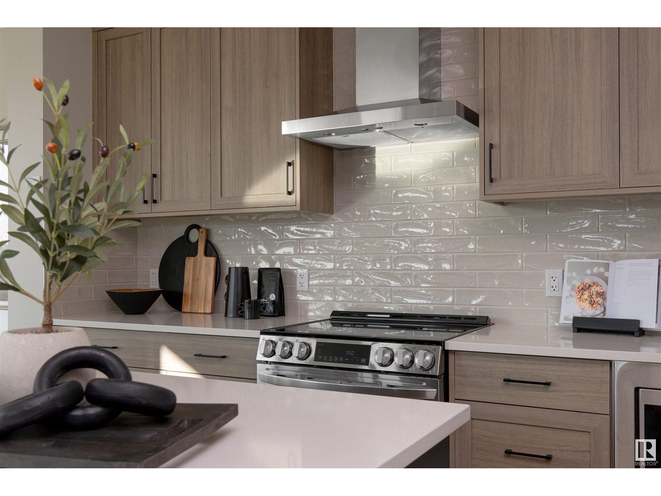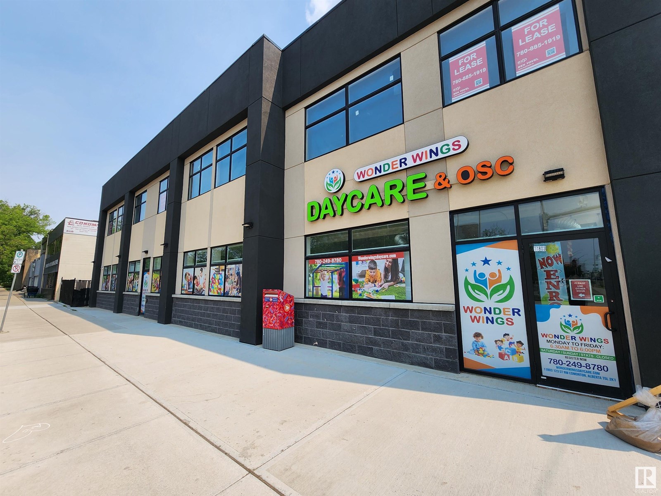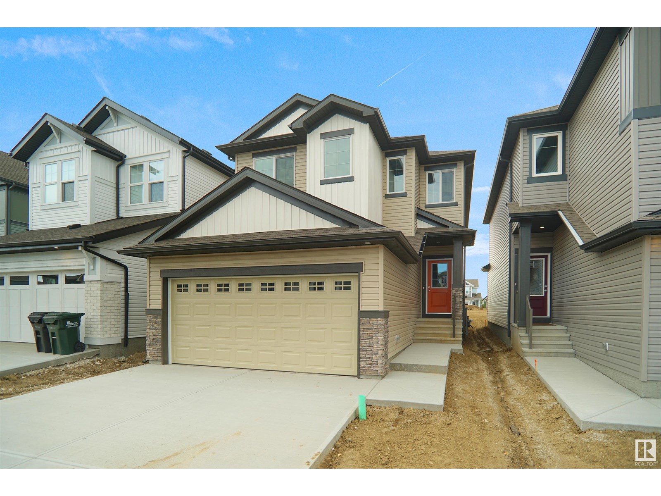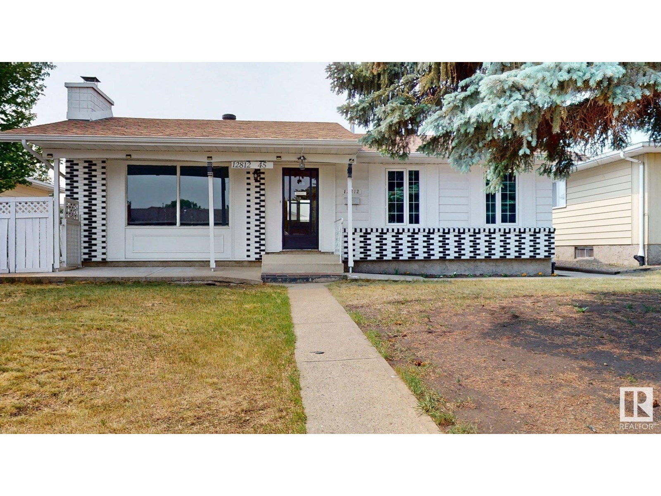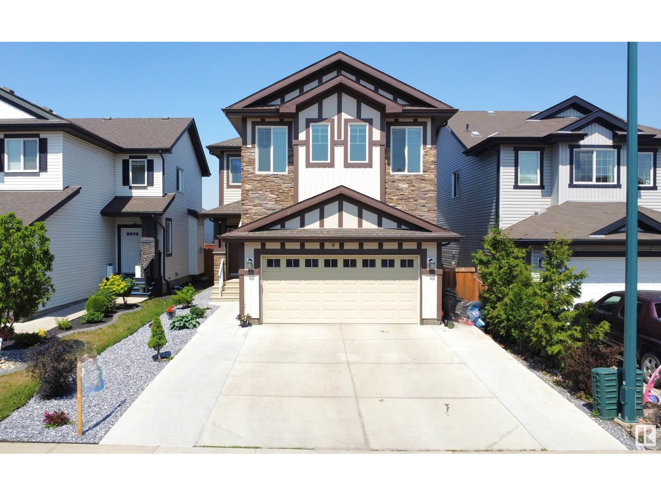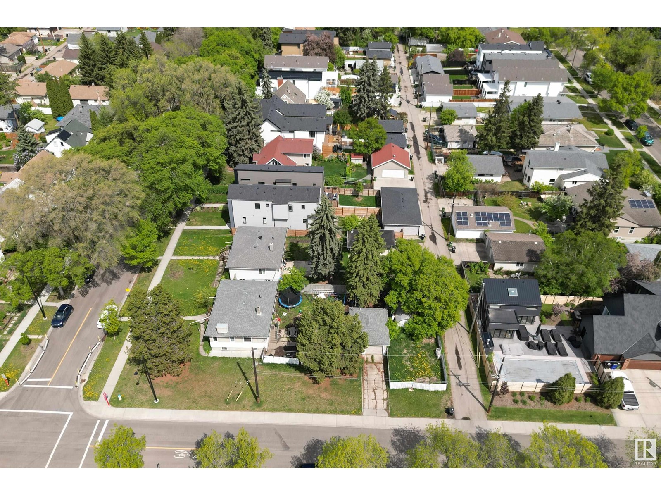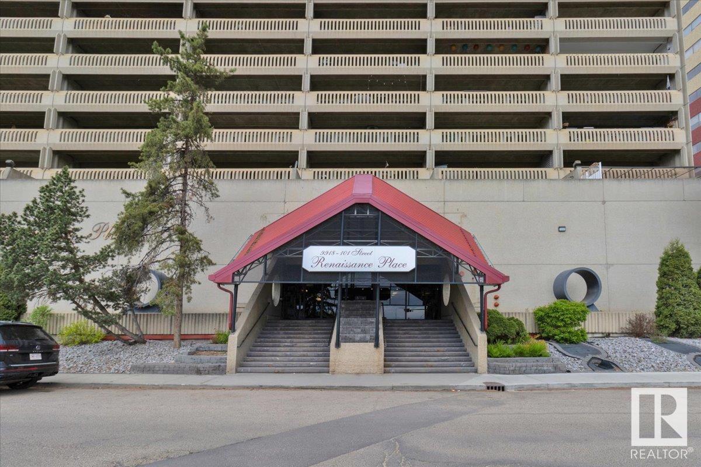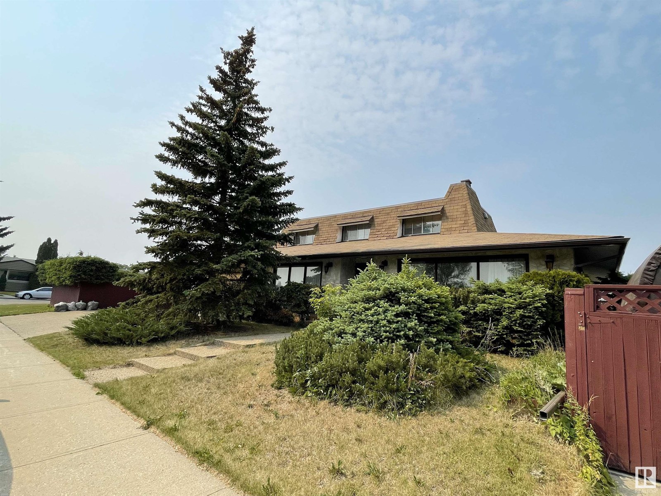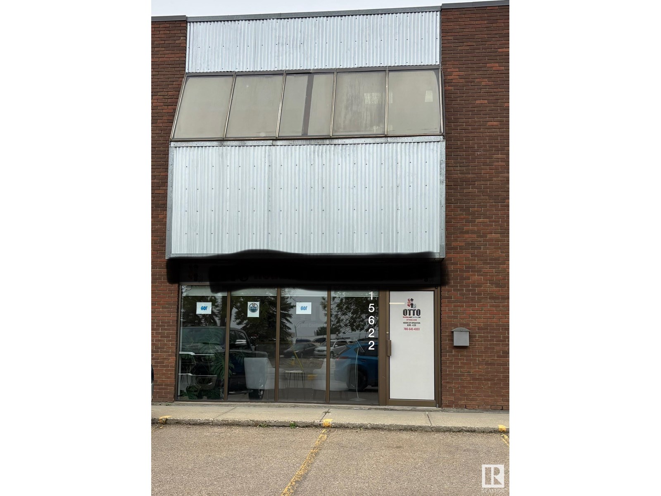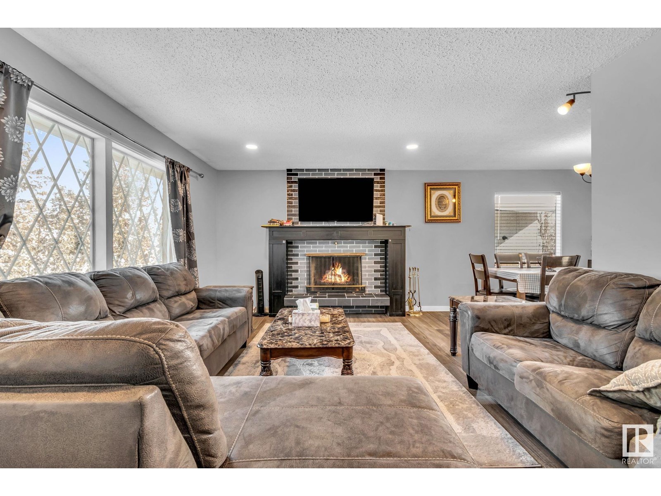Property Results - On the Ball Real Estate
330 Edgemont Dr Nw
Edmonton, Alberta
Introducing a Brand New 2-Storey Home built by Anthem, in the Highly Desirable Community of Weston at Edgemont, Located in the Heart of WEST Edmonton! Discover the modern living in this quality-built Anthem home, This home features a cool tone interior palette, stylish finishings that create an inviting ambiance, SIDE ENTRY for basement, the open-concept main floor, 3 Bedrooms, Quartz Counter Tops, Kitchen Appliances, Vinyl Flooring on main floor, in bathrooms, in laundry room and Carpet on Upper Floor, Convenient Upper Floor Laundry, Stunning lighting fixtures.*This home is currently under construction. *Photos are of a previously built model and used for reference only. *Actual interior colors and upgrades may vary. (id:46923)
Cir Realty
2357 Egret Wy Nw
Edmonton, Alberta
Introducing a Brand New 2-Storey Home built by Anthem, in the Highly Desirable Community of of Weston at Edgemont, Located in the Heart of WEST Edmonton! This stunning home features a thoughtfully designed layout with a main floor bedroom, Upstairs, you'll find three additional spacious bedrooms, a bonus room, and a convenient upper-floor laundry room. Enjoy high-end finishes throughout, including: Quartz countertops, Stylish kitchen appliances, Walk-through pantry, Modern lighting fixtures, His & Hers sinks in the ensuite, Vinyl flooring on the main level, bathrooms, and laundry room, carpet on the upper floor, Large dining area and a bright, open-concept living room, Double attached front garage. *This home is currently under construction. *Photos are of a previously built model and used for reference only. *Actual interior colors and upgrades may vary. (id:46923)
Cir Realty
12220 118 Av Nw
Edmonton, Alberta
Investor Alert! Exceptional opportunity to own a new, high-exposure 12,000+ sq.ft. retail/office building on bustling 118 Avenue—earning over $222K in net income at just 60% leased! This modern, well-designed asset features a 10 years secure long-term leases with established retail tenants on the main floor. The second floor offers 5,500+ sq.ft. of prime space with flexible zoning—ideal for medical, professional offices, fitness, restaurant/bar, or future residential units**. offering huge upside as you lease it out. Bonus income from a digital billboard adds to the strong returns. Surrounded by major anchors like McDonald’s and St. John Ambulance, with ample parking and minutes to downtown & Blatchford. New construction. Proven income. Massive growth potential. A smart investment in one of Edmonton’s busiest corridors! (id:46923)
Exp Realty
7231 182 Av Nw
Edmonton, Alberta
*** Park Backing *** Welcome to the “Columbia” built by the award winning Pacesetter homes and is located on a quiet street in the heart of north Edmonton This unique property in Crystalina Nera offers nearly 2200sq ft of living space. The main floor features a large front entrance which has a large flex room next to it which can be used a bedroom/ office if needed, as well as an open kitchen with quartz counters, and a large walkthrough pantry that is leads through to the mudroom and garage. Large windows allow natural light to pour in throughout the house. Upstairs you’ll find 3 large bedrooms and a good sized center bonus room. This is the perfect place to call home. This home also has a side separate entrance perfect for a future basement suite. *** Home is under construction and almost complete the photos being used are from a similar home recently built colors may vary To be complete by the end of this year *** (id:46923)
Royal LePage Arteam Realty
#10 9630 82 Av Nw
Edmonton, Alberta
Excellent Investment Opportunity in a Prime Location! Welcome to Strathcona—one of Edmonton’s most vibrant and sought-after communities. This fully updated 1-bedroom, 1-bathroom top floor condo offers exceptional value & lifestyle. Inside, you’ll find a bright & open living space, a functional kitchen w/ stainless steel appliances, an soaker bathtub, & a spacious primary suite. Enjoy the convenience of ensuite laundry & plenty of natural light throughout. Step outside and you’re just moments from the heart of Whyte Avenue, where local dining, boutique shopping, & live theatre await. You’re also just minutes from downtown, the river valley, Millcreek Ravine, top-rated schools, public transit including LRT, & a wide array of amenities.Whether you're a first-time buyer, downsizer, or savvy investor, this home is a fantastic opportunity you won’t want to miss. (id:46923)
RE/MAX Real Estate
12812 45 St Nw
Edmonton, Alberta
FINISHED BASEMENT WITH SPARATE ENTRANCE AND 2ND KITCHEN, ON HUGE LOT 55' WIDE FRONT---Welcome to Homesteader. Ideally located w/in walking distance to schools/shopping. You can easily grab your fishing pole, jump on your bike, or you can walk to the Kennedale Ravine. From there you can make your way through some of the most beautiful scenery down to the river valley. From this property you’re only 6 min away from the Clearview Community Centre & a few min to Walmart & more. This bungalow has had extensive upgrades: the entire electrical system is upgraded to copper, also the insulation/drywall in the exterior walls have been upgraded. There's a newer furnace, HWT & AC unit. This bungalow has a double rear attached oversized garage. There’s LED lighting, some triple pane windows, new shingles (2019), a fenced yard & so much more. In short: 4 bed, 2 bath, a basement kitchenette, 5 eavestrough, mature trees, spacious yard & great location. A must see. (id:46923)
Century 21 Smart Realty
3244 13 Ave Av Nw Nw
Edmonton, Alberta
Welcome to this beautiful 2018 home built by Sterling Homes with premium Upgrades! This well-maintained home offers versatile living with 4 bedrooms upstairs, including a luxurious primary ensuite. On the main floor, there’s a bedroom-sized office and a full bathroom, perfect for guests or working from home. The exterior boasts a stylish mix of stone and vinyl, plus an extended driveway. Enjoy a huge, fully landscaped backyard with a professionally laid concrete pad and natural gas connection—ideal for summer BBQ's. Additional features include a side entrance, worship room ,heated garage with side door, and thoughtful upgrades throughout. Don’t miss out on this exceptional home that blends style, space, and functionality! (id:46923)
Century 21 Smart Realty
10403 10407 144 St Nw
Edmonton, Alberta
In Grovenor, close to all new amenities and Glenora. Fantastic location facing Grovenor Community League Centre and Parks. Frontage 111 ft x 144.8 ft depth. Perfect parcel for several more single lots or multi-plex and laneway developments. Corner parcel 0.369 Acre in total, with side street and back alley access. 10403: 958 sf bungalow with 2 bedrooms, 1 full bath and partially finished basement. 10407: 958 sf bungalow with 3 bedrooms, 2 full baths, finished basement and single detached garage. Great cash flow and tenants pay utilities. Both houses with long term tenants. Perfect neighborhood. Convenient for commute. Both lots are to be sold together. Serious inquiries only. (id:46923)
RE/MAX Excellence
#1012 9918 101 St Nw
Edmonton, Alberta
Welcome to Your River Valley Lifestyle! Enjoy stunning views of the river valley from your massive east-facing covered balcony — the perfect spot for morning coffee, lazy weekend brunches, or sunset wine sessions. This one-bedroom plus den gem is more than just a place to live… it's a lifestyle. On top of that unbeatable view, this beauty has everything you’ve been searching for — and probably a few things you didn’t know you needed...Pet-friendly living, a large walk-in closet, a gorgeous pool, hot tub, sauna, fully equipped gym, and even a recreation/entertainment area that’s ideal for hosting or just kicking back. All utilities included (except electricity), and yes, you even get TITLED UNDERGROUND HEATED parking to keep your car cozy in the winter. Live just steps from the river valley while still enjoying the buzz of urban living — the perfect mix of nature and city. Come see it. Fall in love. Move in! (id:46923)
Maxwell Challenge Realty
16628 96 Av Nw Nw
Edmonton, Alberta
Stunning 4+2 Bedroom Corner Home in Glenwood with Green Field Views! This classic two-storey house enjoys a prime corner location facing and siding onto serene green fields. The main floor features a large master bedroom with 3pc ensuite & walk-in closet, plus an additional bedroom, formal dining room & large living room with cozy corner wood fireplace, a spacious kitchen with breakfast nook, an adjacent den with patio door access to the deck, a family room step to a fancy sun room, laundry, and a 2pc bath. Upstairs offers two spacious bedrooms & a 4pc bath. The fully finished basement boasts a huge family room, bathroom with sauna/tub/shower, two large bedrooms, work shop and cold storage. Attached double garage, massive RV-friendly yard and secure fence around. Steps to playgrounds, schools, shopping, library, transit, West Edmonton Mall & easy Whitemud/Henday HWY access. (id:46923)
Initia Real Estate
15622 116 Av Nw Nw
Edmonton, Alberta
This functional industrial space offers a strategic position within one of the city’s most established industrial corridors. With excellent access to major arterial routes such as 156 Street, 170 Street, and Yellowhead Trail, the property supports efficient logistics and easy connectivity throughout Edmonton and beyond. The building is well-suited for a range of industrial users, offering practical features to support warehouse, distribution, or light manufacturing operations. Situated in a vibrant commercial and industrial hub, the property benefits from nearby amenities, service providers, and public transit access—enhancing convenience for both staff and clients. This opportunity provides tenants with a reliable and accessible location in a high-demand area. This is the ideal space for businesses seeking a balance of functionality, exposure, and connectivity. (id:46923)
RE/MAX Excellence
12135 152a Av Nw
Edmonton, Alberta
Wow! Look at this beautiful house in the quite neighborhood of Caernarvon. A Spacious bungalow with SEPERATE ENTRANCE to the basement that has it all. Count with me: Over 2,360 sqft of living space. You will get 5 BEDROOMS; 3 bedrooms on main floor, and 2 bedrooms in the FULLY FINISHED BASEMENT with SECOND KITCHEN. You will get 3 Full washrooms; 2 washrooms on the main floor with one en-suite in the primary bedroom, and one full washroom in the basement. You will get a Double front ATTACHED HEATED GARAGE with high ceiling. You will get CENTRAL AIR CONDITIONER. Now to list the upgrades that you will enjoy: Newer Shingles, Furnace, HWT, AC, Flooring, Paint, and Appliances. Come see this one and you will be impressed. (id:46923)
The E Group Real Estate

