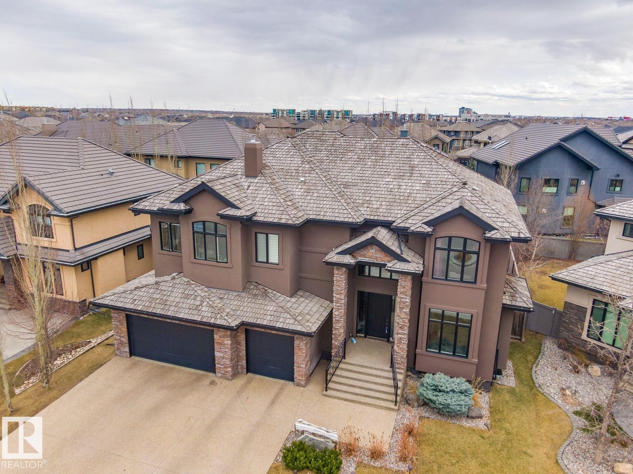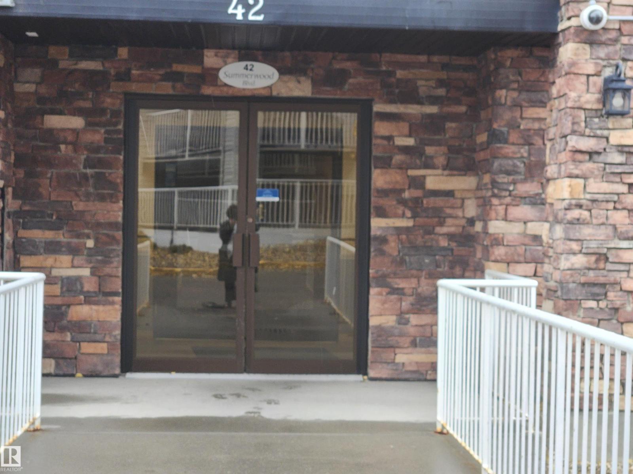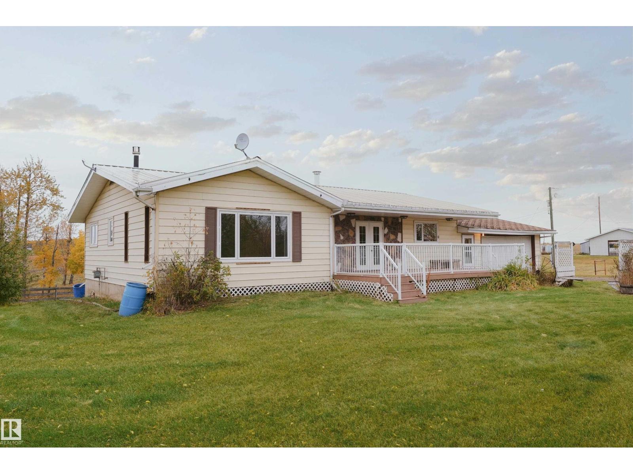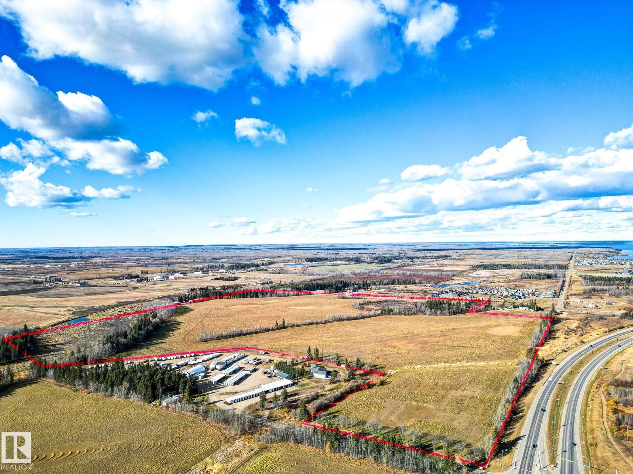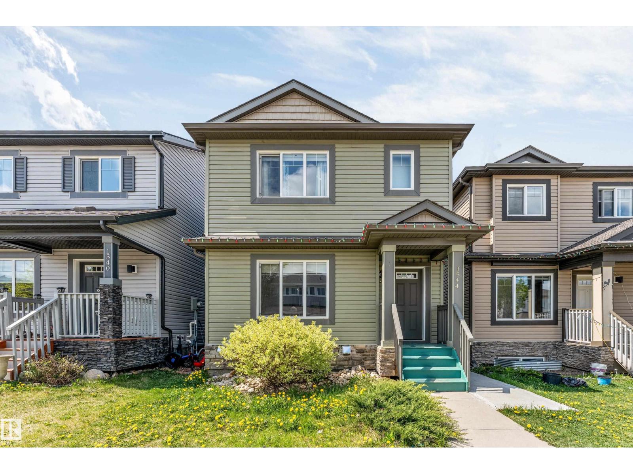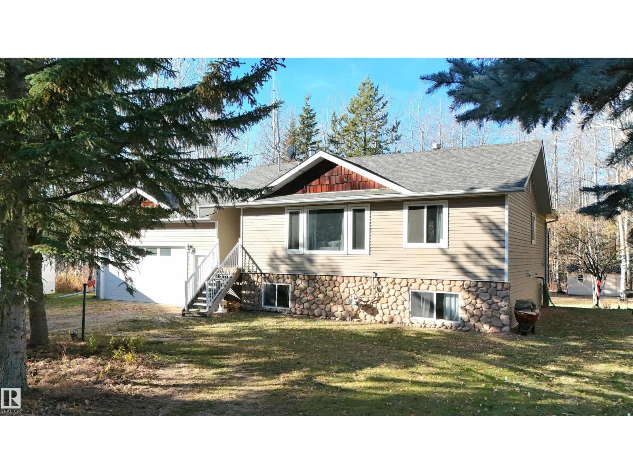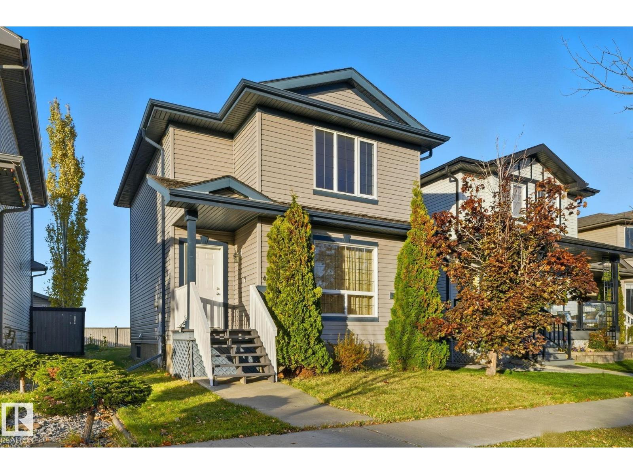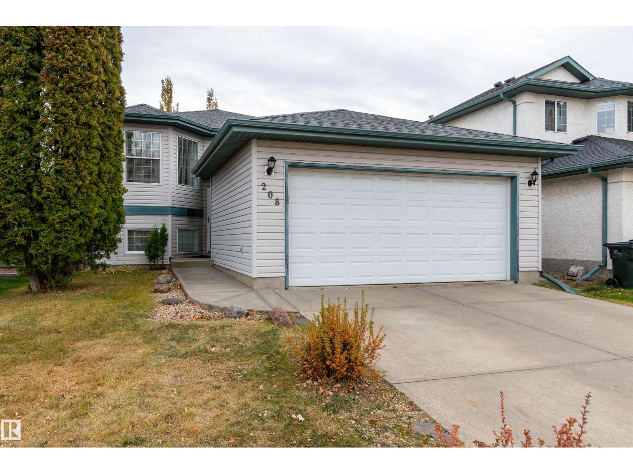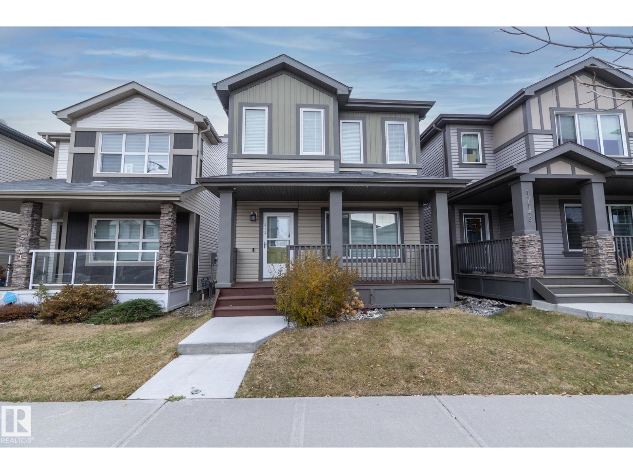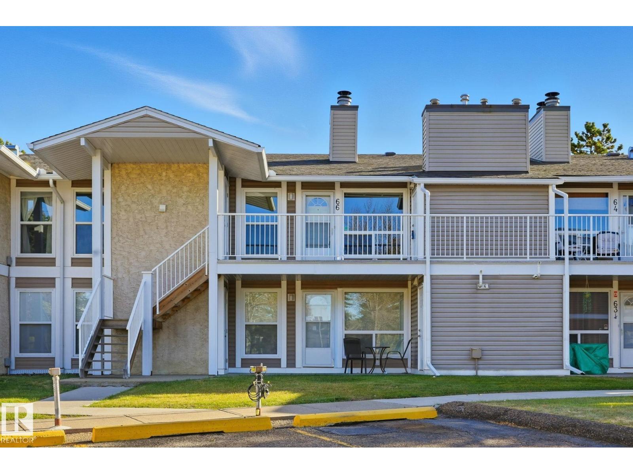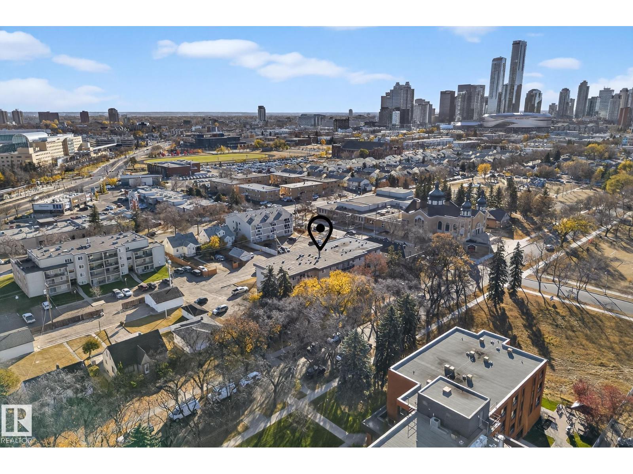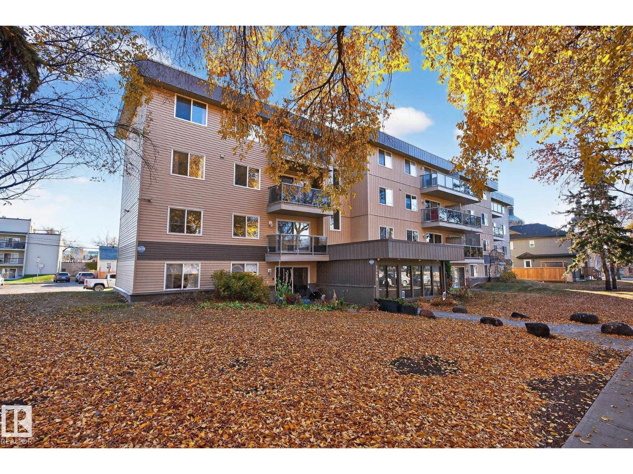Property Results - On the Ball Real Estate
4311 Westcliff Landing Ld Sw
Edmonton, Alberta
ABSOLUTELY STUNNING ESTATE PROPERTY IN PRESTIGIOUS UPPER WINDERMERE! This magnificent 2-storey home offers over 5600 sqft of total living space, 6 beds/6 baths, is located in a very quiet cul-de-sac, and provides very impressive attention to detail and quality of finishing. The main floor features an open and spacious floor plan, lavish kitchen w/huge island, secondary/spice kitchen, large living/family areas separated by a stunning stone fireplace, great dining space, and den/office. Upstairs you will find the spacious primary suite complete w/gorgeous spa-like ensuite and huge walk-in closet. Three additional bedrooms (all w/ensuites), and separate laundry. The lower level impresses w/a large rec room complete w/full wet bar, gym, theatre room, 2 additional bedrooms and 4-pc bath. You will also enjoy the heated/triple garage, private yard w/covered deck/stamped concrete patio, hot tub area, and more. Access to the private leisure centre and located close to all amenities. Truly an exceptional home! (id:46923)
RE/MAX Elite
#108 42 Summerwood Bv
Sherwood Park, Alberta
Welcome to this lovely 1 bedroom plus den unit in beautiful Sherwood Park. Walking distance to shopping and amenities and situated on parkland and walking trails. Your assigned parking space is energized and just a few steps away from your patio door for convenience and ease. This well maintained unit is super clean and waiting for a new owner. (id:46923)
Now Real Estate Group
61302 Rge Rd 50
Rural Barrhead County, Alberta
Unbelievable large acre rural property NW of Barrhead featuring quality home, extensive outbuilding support & a private location. Home features excellent square footage, spacious flowing floor plan, full bsmnt w/ walk out to back yard, covered breezeway to attached double garage & amazing styling potential to your own wants & needs. Main floor includes 3 bedrooms along w/ convenient laundry room, spacious open kitchen, dining & living room combo plus much more. Basement features recreation area & space for more bedrooms along w/ storage & a walk out exit door plus more. Outbuildings include 32x48 high wall shop, large metal clad modern barn, 26x36 & 26x30 oversize garages, multiple open pole & storage sheds along w/ original cattle facilities & fencing as well as additional farm support. An absolutely special property w/ so much to offer in what takes a lifetime to acquire in buildings & support w/ private location only 1.5mi off pavement & an easy commute to Barrhead & Fort Assiniboine. (id:46923)
Sunnyside Realty Ltd
Highway 55 8 Av
Cold Lake, Alberta
This 133 acres was annexed into the City of Cold Lake, although it still bears the legal description of the MD of Bonnyville until the property is developed or built on. Both the North and East side of the property border highways 55 [North] and Highway 28 [8th Avenue], and although presently 'urban reserve' [formerly Country Residential under the MD of Bonnyville], the land can be rezoned with the potential being for commercial development along highway 55 and highway 28, with a residential housing subdivision in behind, similar to the pattern of the Tri-City area where commercial retail [Tri-City Mall, Wendy's, Starbucks, Tim Horton's, etc], has been developed on highway frontage and residential housing has been developed in behind. The Sellers also own the 7 acres kitty corner to Burger King, Esso, Tim Hortons, off of 8th Avenue, and are willing to sell the total of 140 acres as a package deal. (id:46923)
RE/MAX Platinum Realty
1544 21 St Nw
Edmonton, Alberta
FULLY-FINISHED LEGAL BASEMENT SUITE & DOUBLE DETACHED GARAGE!! Located just steps from Svend Hansen School, this beautiful single-family home offers 2300 sqft of total living space. Featuring 4 bedrooms and 3.5 bathrooms, the home is fully landscaped and fenced, with a massive deck and an insulated double detached garage. Large windows throughout the main floor fill the space with natural light, and the kitchen is designed with modern finishes, white cabinetry, granite countertops, and a functional cabinet pantry. Upstairs, the spacious primary bedroom easily fits a king-size bed and is accompanied by two additional bedrooms, a 4-piece bathroom, and a convenient laundry room. The legal basement suite includes a separate entrance, second kitchen, bedroom, bathroom, and a cozy living area —a fantastic opportunity as a mortgage helper. With easy access to public transit, Anthony Henday, shopping, and all amenities, this home is a must-see!! (id:46923)
Royal LePage Noralta Real Estate
4351 22 St
Rural Wetaskiwin County, Alberta
Escape to the peace and quiet of life in the country less than an hour to the city! This charming bilevel has had numerous upgrades over the past few years, shingles, siding, bathrooms, new pressure tank, new motherboard in the furnace, new fridge & stove and more. Offering 3 bedrooms & 3 bathrooms, a large deck at the back & an oversized double detached garage. Fully serviced lot is 1.45 acres and very private with numerous large trees surrounding the property. It's just a short drive to the north shore of Pigeon Lake where you can enjoy year round activities. (id:46923)
Maxwell Polaris
40 Birchglen Cr
Leduc, Alberta
Excellent opportunity in Bridgeport for first-time buyers or investors! This bright 3 bedroom home offers great value with new laminate flooring on the main level and a functional layout ready for your personal touch. The main floor features a spacious living room and an open kitchen with plenty of cabinet space and dining area. Upstairs are three comfortable bedrooms and a 4pc bathroom, including a generous primary with double closet. The unfinished basement provides tons of storage and future development potential—create a rec room, home office or extra bedroom to build equity over time. Outside, the yard offers space for pets, kids, gardening, and future garage development with alley access. Located on a quiet street just minutes from parks, walking trails, Leduc Common, schools, restaurants and amenities. Quick commute with easy access to QE2 and only 10 minutes to the airport. A smart buy with room to grow—why rent when you can own? (id:46923)
RE/MAX Real Estate
208 Rainbow Cr
Sherwood Park, Alberta
Bright & Sunny 4 Bedroom Bi-Level home in the desired Regency Park Neighborhood. Sure to be impressed from the moment you walk in, with gleaming laminate floors going up into the main living room. Large windows allowing an abundance of light. A modern kitchen with white cabinetry, new stainless steel appliances, eating nook & large dining area. Door to an upper deck overlooking mature fruit trees, a vegetable garden & a lower deck & grass area. Back inside the main floor boasts 3 bedrooms, the primary with a large closet & 3 piece ensuite, a main 4 piece bathroom between the bedrooms. Lower level has a large recreation area, a sitting area or future den or workout area, & a really large bedroom. Again large windows allowing plenty of sunlight to shine in. The laundry utility room is large enough with storage as well as the space below the stairway & front entrance. All this & a double attached garage that's insulated and drywalled. Hot water tank, shingles, paint, carpet, appliances recently upgraded. (id:46923)
RE/MAX Elite
17147 49 St Nw
Edmonton, Alberta
Welcome to the vibrant community of Cy Becker! This beautifully maintained 1,572 sq ft 2-storey home offers exceptional natural light and a bright southwest-facing front porch perfect for morning coffee or evening sunsets. The main floor features 9 ft ceilings, laminate flooring, and a stylish kitchen with a large island—ideal for family gatherings. Upstairs boasts 3 bedrooms, 2 full bathrooms, including a primary ensuite with dual sinks and walk-in closet, plus convenient second-floor laundry. The fully finished basement adds even more living space with vinyl plank flooring, 1 additional bedroom, and a full bath. Enjoy the professionally landscaped, low-maintenance yard and a double detached garage. Complete with HRV system, high-efficiency furnace, and thoughtful design throughout—this home combines comfort, efficiency, and style in one perfect package! (id:46923)
Exp Realty
#66 2204 118 St Nw
Edmonton, Alberta
Amazing opportunity for the first time home buyer or investor! This TOP floor 2-bedroom unit is perfectly situated next to Whitemud Creek ravine where you can enjoy peaceful walking trails and a beautiful natural setting just steps from your door. There is no shortage of storage space with access to your large storage closet located on the balcony. Featuring new flooring in the bedrooms, this unit has been extremely well kept. The living room is bright & spacious with a cozy wood burning fireplace. The kitchen offers tons of cabinet space, and a walk-in pantry. In the primary bedroom is a large closet with walk through access to the 4pc bathroom. Enjoy peaceful evenings on your West facing balcony. Conveniently located near schools, playgrounds, shopping centres. Don't miss out on this one! (id:46923)
Royal LePage Noralta Real Estate
#405 11019 107 St Nw
Edmonton, Alberta
Welcome to McLeod One! This top-floor 1-bedroom condo offers 708 sq. ft. of bright, comfortable living in a central location. The unit features a spacious open layout with living and dining areas, a modern kitchen with plenty of cabinet and counter space, and a bedroom filled with natural light. Enjoy a large, sunny balcony perfect for relaxing. The well-maintained building has seen updates including a new roof, refreshed exterior, and contemporary glass balconies. Located just steps from Kingsway Mall, the Royal Alex Hospital, schools, parks, and transit, this home is ideal for first-time buyers, students, or investors. (id:46923)
Maxwell Challenge Realty
#204 11019 107 St Nw
Edmonton, Alberta
Welcome to McLeod One! This spacious 1-bedroom condo offers almost 700 sq. ft. of comfortable living in a prime central location. Just steps from Kingsway Mall, the Royal Alex Hospital, and minutes to Downtown and MacEwan University, this bright second-floor end unit features a large private patio, neutral finishes, and an open layout with living and dining areas. The kitchen has ample cabinets and counter space, and the bedroom is bright with natural light from a large window. The well-managed building includes a new roof, updated exterior, and stylish glass balcony railings. Perfect for first-time buyers, students, or investors. (id:46923)
Maxwell Challenge Realty

