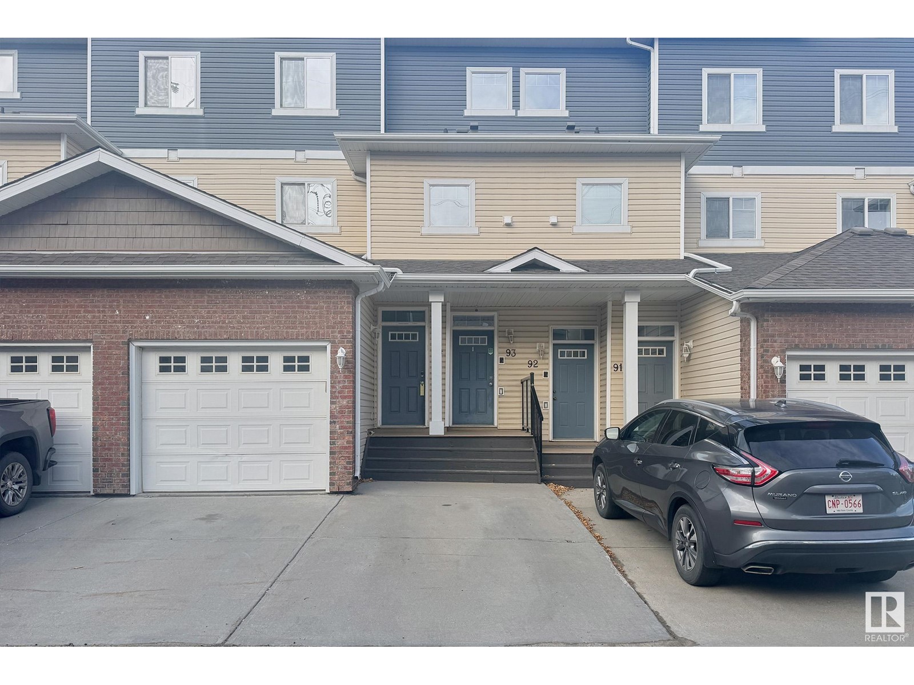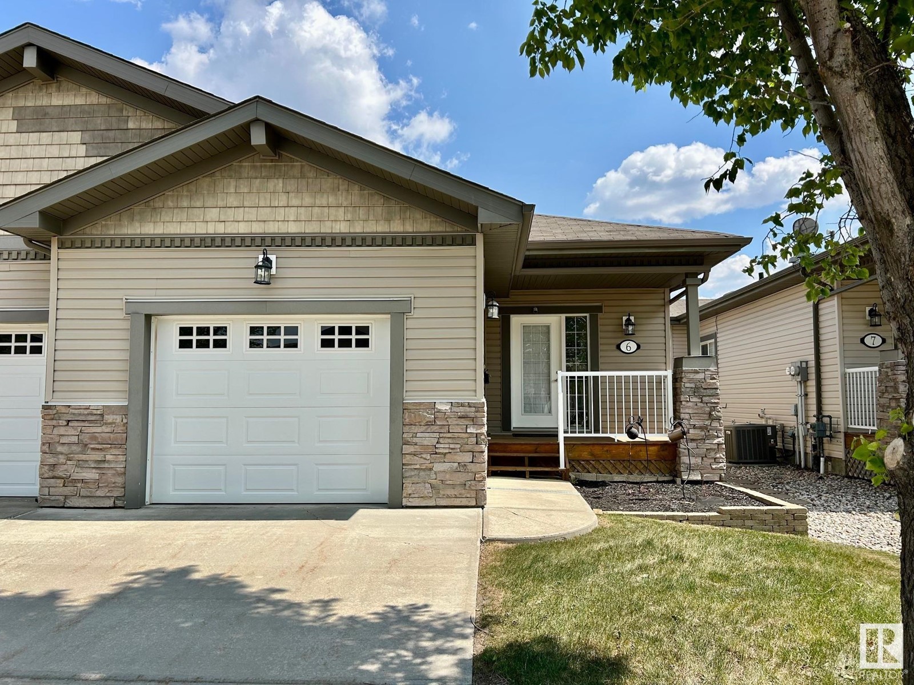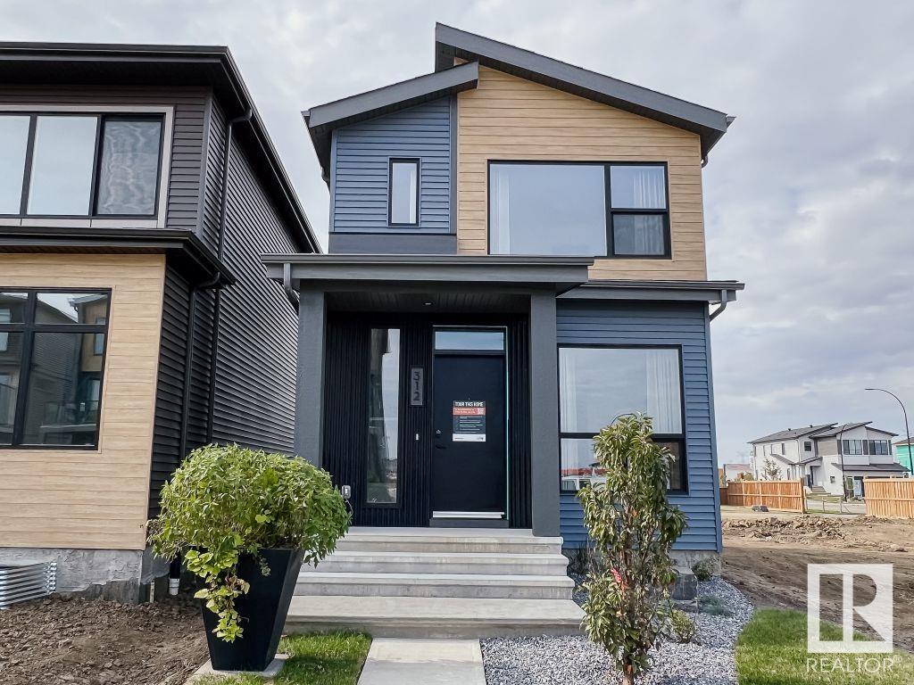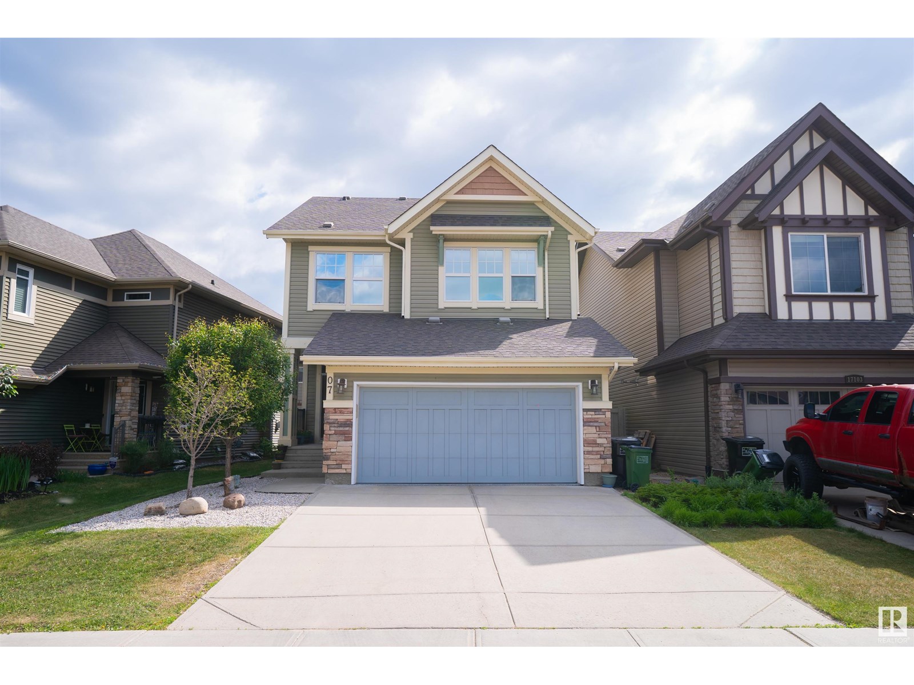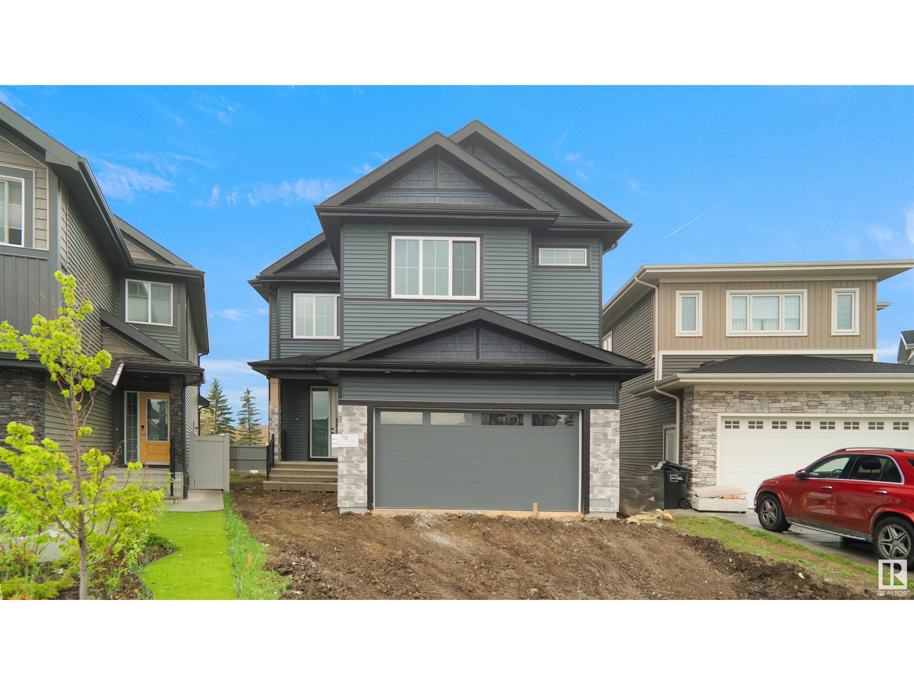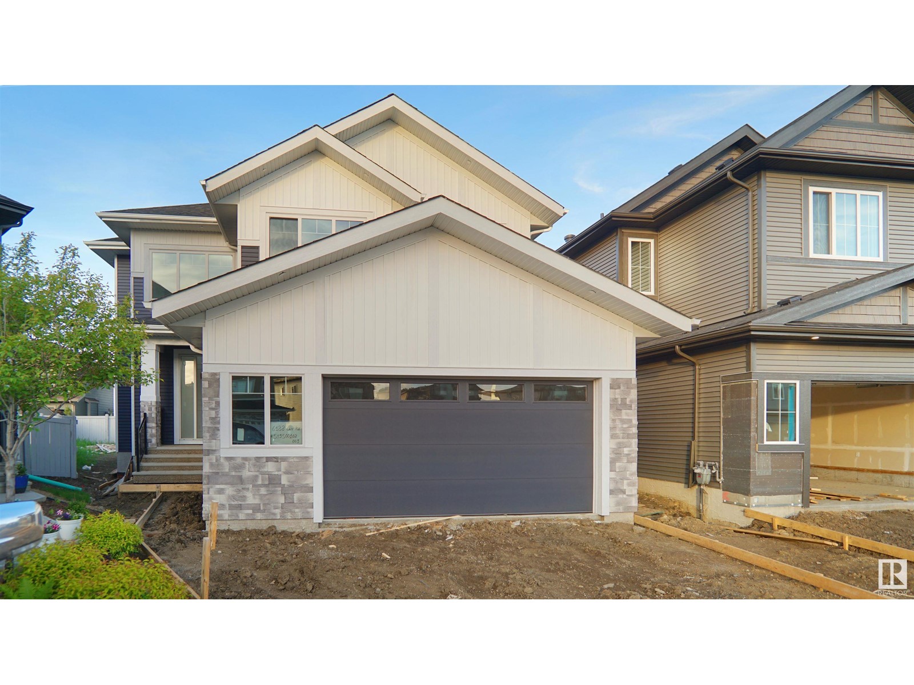Property Results - On the Ball Real Estate
#93 3010 33 Av Nw
Edmonton, Alberta
Welcome to Village On The Creek, where comfort meets convenience! This beautiful 2-bedroom, 2.5-bath townhome offers a mesmerizing view and backs onto a serene walking trail, perfect for those who love nature and tranquility. Ideally located close to schools, amenities, and public transportation, this home is perfect for professionals, young families, or downsizers. Step inside to discover a bright open-concept main floor with soaring 9-foot ceilings, a spacious living room, and a well-appointed kitchen with ample counter space—perfect for entertaining. Upstairs, you’ll find two primary bedrooms, each offering privacy and comfort, featuring a 4-piece ensuite each. View of the creek from the deck!!! (id:46923)
Century 21 Smart Realty
#114 1304 Rutherford Rd Sw
Edmonton, Alberta
This stylish 3-storey townhouse is located in Pivot by Averton, an award-winning community known for sleek design and smart urban living. The entry level includes a spacious attached garage and convenient storage. Upstairs, large windows fill the open-concept main floor with natural light. The kitchen features a peninsula style layout with stainless steel appliances, quartz counters, breakfast bar, and a classic subway tile backsplash, that open to the bright living and dining areas—perfect for entertaining. Step out to your private balcony to enjoy your morning coffee or unwind after a long day. The top level offers 2 bright bedrooms, including a modern primary suite with walk-in closet and ensuite. The second bedroom has direct access to the main bath. Enjoy living just minutes from it all—schools, parks, walking trails, and dog-friendly paths are right outside your door, while nearby shopping, restaurants, and cafes add convenience. Quick access to Anthony Henday Drive makes commuting a breeze. (id:46923)
Real Broker
#101 10421 42 Av Nw
Edmonton, Alberta
Welcome to Your Perfect Urban Retreat at Whitemud Crossing! This spacious 2-bedroom, 2-bathroom condo offers the perfect blend of comfort, convenience, and style. Ideally located near Calgary Trail and Whitemud Freeway, you’ll enjoy quick access to shops, restaurants, transit, and more. Step inside to an open-concept layout featuring a large kitchen with center island and breakfast bar—ideal for casual dining or entertaining. The living room accommodates full-sized furniture with ease and features sliding patio doors that lead to your private outdoor space. The primary suite is a true retreat with a walk-through closet and a full 4-piece ensuite. The second bedroom is generously sized—perfect for a home office or guest room. A second 4-piece bathroom and convenient in-suite laundry round out the unit. Enjoy the perks of secure underground parking with storage, plus a wealth of amenities including a social/party room, pool table, fitness centre, steam room, car wash bay, and more! (id:46923)
Maxwell Devonshire Realty
#6 5021 34 Av
Camrose, Alberta
A beautifully maintained side-by-side bungalow condo located in Creekview. Close to walking trails & convenient shopping amenities, this home offers a perfect blend of comfort & functionality. Step onto the inviting west-facing front porch & into the bright entryway that opens to a spacious, open-concept living area. The kitchen features ample counter space, a corner pantry, and flows into the dining & living areas - ideal for everyday living & entertaining. The main floor offers 2 bedrooms, including a master w/ backyard views, 3-pc ensuite & walk-in closet. A 4-pc main bathroom & a convenient laundry room complete the main level. The fully developed basement is designed for relaxation with a cozy gas fireplace, a big recreation area, bedroom and a 4-pc bathroom. There's a utility room for extra storage. Enjoy sunny mornings & peaceful evenings in the backyard, which features a deck with a natural gas hookup. The front-attached garage is insulated & equipped with an automatic garage door for convenience. (id:46923)
Comfree
2570 Hanna Cr Nw
Edmonton, Alberta
Welcome to this stunning home nestled in the highly sought-after community of Haddow in Terwillegar. From the moment you step inside, you’ll be impressed by the immaculate condition and warm, inviting atmosphere. The open-concept main floor features gleaming hardwood throughout, seamlessly connecting the spacious living room, kitchen, and dining area perfect for both everyday living and entertaining. The cozy gas fireplace adds charm and comfort, while the kitchen offers ample cabinet space, generous countertops, and a convenient main-floor laundry room. Upstairs, you’ll find a bright and expansive bonus room ideal for family gatherings or a home office, along with two generously sized bedrooms. The luxurious primary suite includes a walk-in closet and a beautifully appointed ensuite with a relaxing soaker tub and separate shower. The fully finished basement provides even more space, complete with a large rec room and a comfortable bedroom perfect for guests or a growing family. Step outside (id:46923)
Divine Realty
7460 Klapstein Cr Sw
Edmonton, Alberta
* Welcome to the Metro Aspire 18 from award winning CANTIRO HOMES! This stylish home is a 1273 sq ft rear-lane single family home featuring 3 beds and 2.5 baths thoughtfully designed for modern living. * With an OPEN CONCEPT main floor that flows seamlessly from front to back, this home includes a spacious front entry with bench and storage, a LARGE WALK IN PANTRY, BUILT IN MEDIA NICHE, and a convenient Side-by-Side upstairs Laundry. The oversized primary suite offers a naturally lit WALK IN CLOSET and relaxing ensuite, while 2 additional bedrooms provide space for family or guests. Additional highlights include a functional mudroom, large closets throughout, and valuable upgrades such as 9’ BASEMENT foundation and SEPARATE SIDE ENTRY, Groundworks/rough ins – offering ease for future development of a Legal Basement Suite, ideal for rental income or multi-generational living. *photos are for representation only. Colours and finishing may vary* (id:46923)
Maxwell Polaris
1944 68 St Sw
Edmonton, Alberta
Summerside Located single family home 2 Story house features Double Garage, HUGE DOUBLE DECK, CENTRAL AC, COFFERED CEILING, No HOA fees, No Condo fees & No Zero Lot line. East Facing huge lot is fully landscaped. The main floor features 9 foot ceilings with lots of sunlight, modern kitchen with pantry and quartz countertops throughout the house, stainless steel appliances and kitchen cabinets to ceiling. The main level also features oversized windows for plenty of sunlight, hardwood flooring throughout and a gas tile surround fireplace. Upstairs you will find an oversize master bedroom with huge ensuite which includes stand up shower, stand alone tub, and dual sinks. Two spacious bedrooms, full bath and bonus room complete the upper level. Outside you will find a huge deck /w gas line for bbq and plenty of grass for play. Unfinished basement has a potential for side entrance. This home is fully air conditioned and close to public transportation, schools, parks, shopping and franchise restaurants. (id:46923)
Nationwide Realty Corp
604 10238 103 St Nw
Edmonton, Alberta
THE ULTIMA - in the heart of the YEG ICE District. Can you imagine walking to work every day & living the ultimate downtown lifestyle! Over 444sqft of finished living space – 1 BEDROOM – LIVING ROOM, KITCHEN, DINING AREA, 3 piece bathroom, in-suite LAUNDRY, storage & UNDERGROUND PARKING stall all included. Step inside this extremely well-designed condo & you will love the fully equipped kitchen with ample storage & prep space - open to kitchen is the dining area. Sit & relax in the living room enjoying the downtown views. Through the patio doors – the spacious outdoor living space has views of all city life. Back inside the master bedroom is good size with additional storage – laundry & 3 piece bath complete this condo. Walk to every amenity – restaurants, cafes, movies, concerts & sporting events! (id:46923)
RE/MAX River City
17107 71 St Nw
Edmonton, Alberta
This beautiful 2 storey home is located in Schonsee. This home was formerly used as a show home built by Jayman. The main floor features an open concept with a kitchen, living room, dining area, and bathroom. The main living area has 9’ vaulted ceilings and tones of windows that offer an abundance of natural light with a cozy fire place. This home features Chef's kitchen that boast's a large island with granite countertops. The 2nd floor has 3 bedrooms and two baths with a bonus room and laundry room . The main bedroom features an ensuite full bath with his and her sinks as well a walk-in closet. The home includes a built in vacuum system, a sound system throughout the home and AC. The basement is fully finished with a family room and bathroom. The backyard is fully landscaped and is fenced from all sides. This home is ready to be moved into and is perfect for any family! (id:46923)
Royal LePage Noralta Real Estate
6187 Carr Rd Nw
Edmonton, Alberta
Prepare to be impressed by this stunning Efficient Quality Homes built custom 2 Story. Once you enter you're greeted by 9 Foot ceilings on the main floor, creating an bright and open space. Designed for modern living for a larger family the open-concept layout is highlighted by a chef's kitchen with sleek quartz counters and tons of cabinets. Adjacent to the kitchen, the generous dining area perfect for family gatherings. Enjoy the massive living room with tons of natural light. The main floor also features a main floor bedroom /Den and a full bathroom. The second level features the primary bedroom with spa-like ensuite, a soaker tub, glass-tiled shower, & double sinks. Two additional spacious bedrooms & a large centered flexible bonus space provide comfort and also perfect for entertaining. Located close to all amenities this home is perfect for all walks of life! (id:46923)
Royal LePage Arteam Realty
6188 Carr Rd Nw
Edmonton, Alberta
Prepare to be impressed by this stunning Efficient Quality Homes built custom 2 Story. Once you enter you're greeted by 10’ ceilings on the main floor, creating an bright and open space. Designed for modern living for a larger family the open-concept layout is highlighted by a chef's kitchen and a separate spice kitchen sleek quartz counters and tons of cabinets. Adjacent to the kitchen, the generous dining area perfect for family gatherings. Enjoy the massive living room with tons of natural light. The main floor also features a main floor bedroom /Den and a full bathroom. The second level features the primary bedroom with a spa-like ensuite, a soaker tub, glass-tiled shower, & double sinks. Two additional spacious bedrooms & a large centered flexible bonus space provide comfort and also perfect for entertaining. Located close to all amenities this home is perfect for all walks of life! (id:46923)
Royal LePage Arteam Realty
2813 18a Av Nw
Edmonton, Alberta
LOCATION, LOCATION, LOCATION !!!! Welcome to this beautiful 2-storey Landmark built half duplex in the prestigious community of LAUREL. Close to Shopping Stores, Hospital, Public transportation, White-mud freeway and Anthony Henday. this a . This beautiful half duplex offers a cozy living room, a perfect dining area and a beautiful kitchen with stainless steel appliances. The 2-piece washroom completes the main floor. Upstairs you will find 2 spacious bedrooms and a master bedroom with an ensuite bathroom and a his and her closet. A second full bathroom completes the upper floor. The Basement is FULLY FINISHED with a bedroom, a full bathroom and a bar area. An Amazing home for a perfect family. A very good opportunity for First Time Home Buyer's & Investors. Recent upgrades enhance this home’s appeal: New Paint, New Vinyl Floor, New Tankless water tank, New Deck, New fridge, Water Softener, Water Filter etc. (id:46923)
Initia Real Estate

