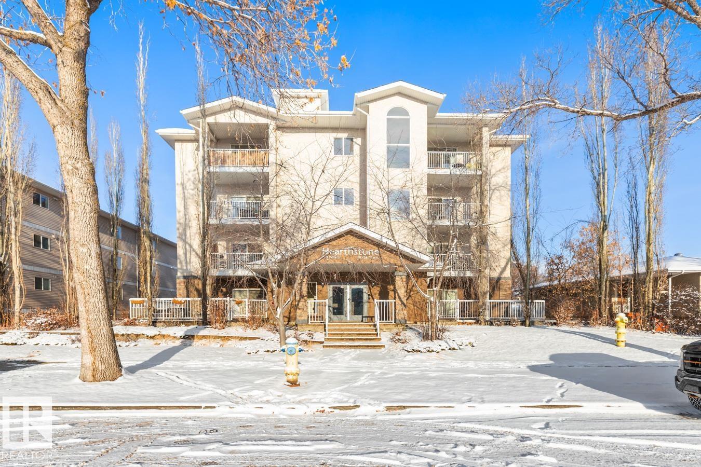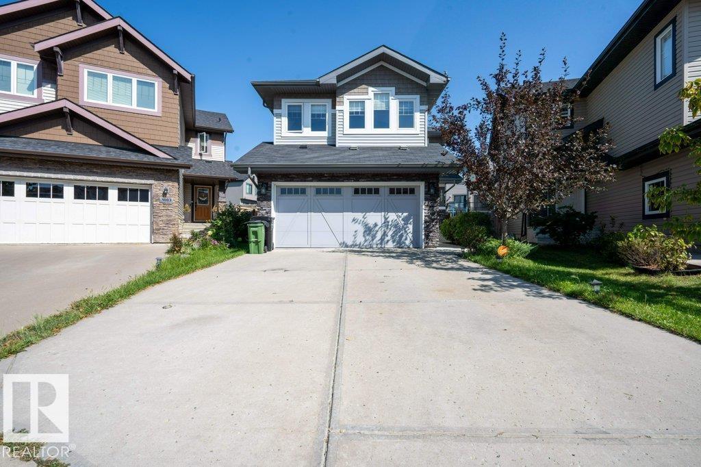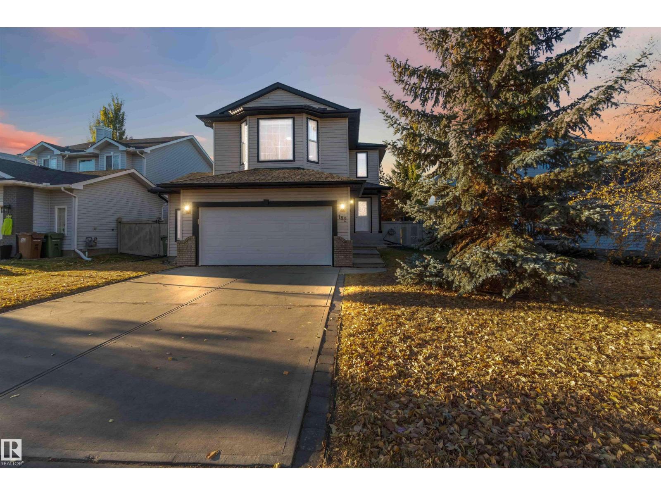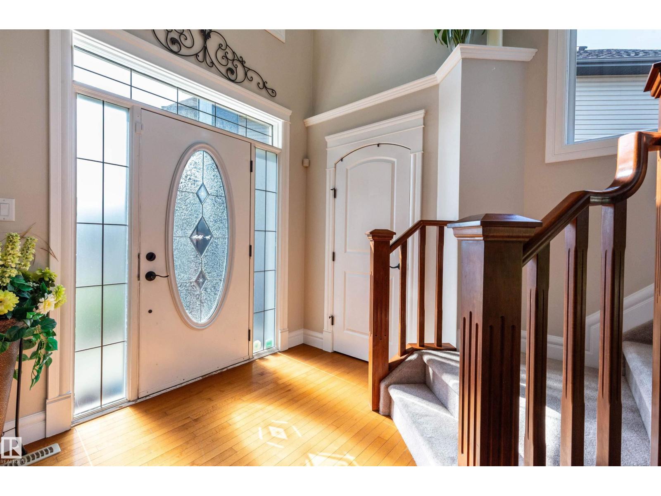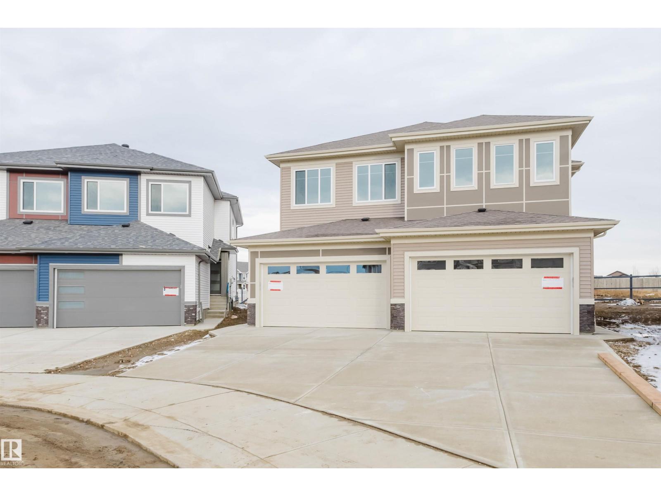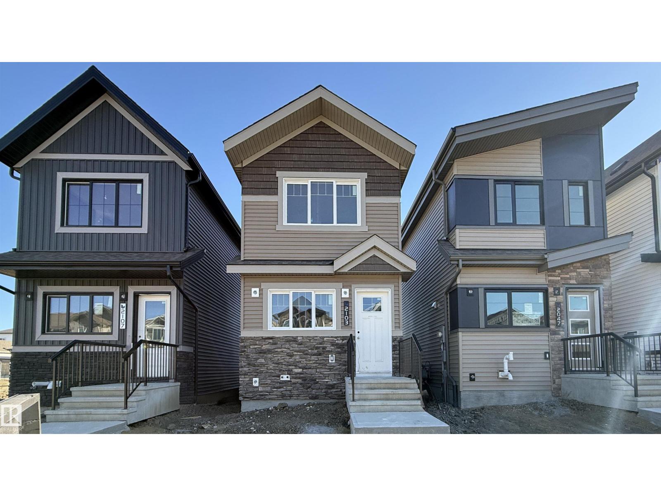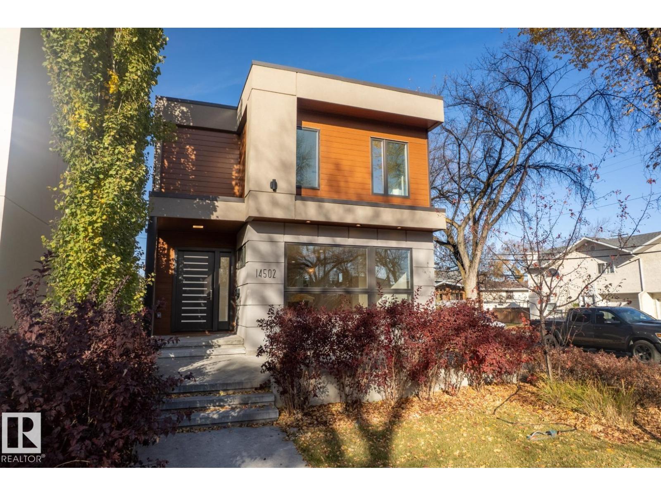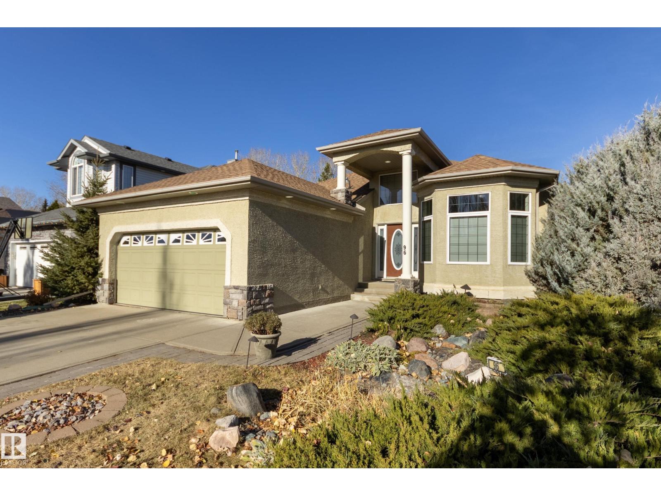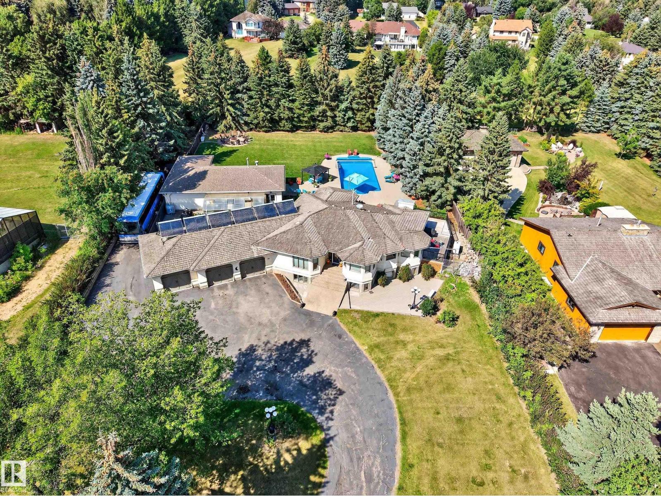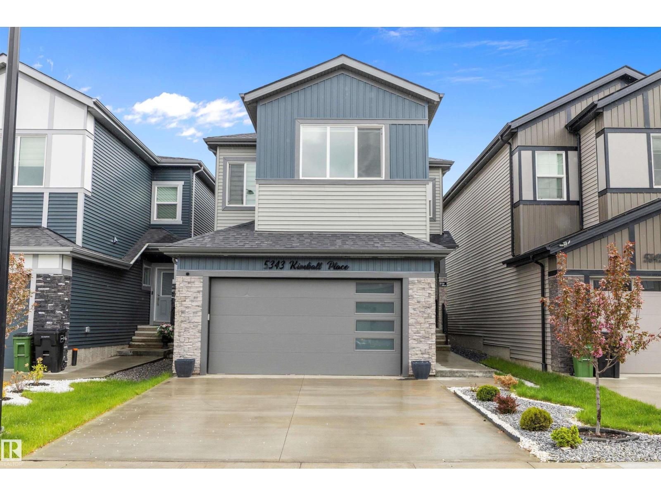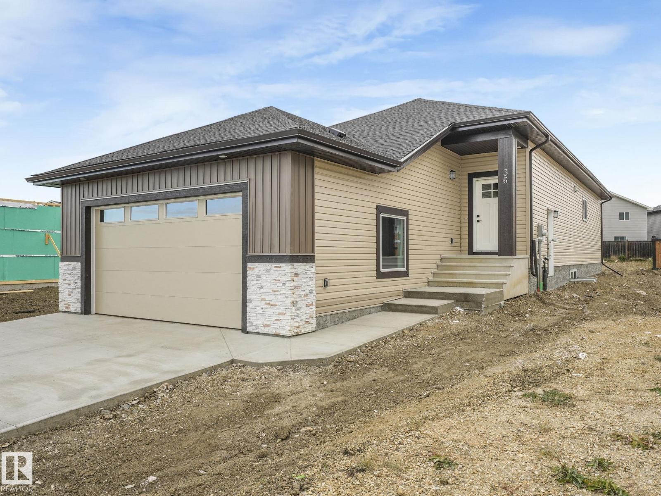Property Results - On the Ball Real Estate
#202 10524 77 Av Nw
Edmonton, Alberta
Condo fees paid for four months. Welcome to Hearthstone of Whyte! Perfectly located on a quiet, tree-lined street just minutes from Whyte Avenue, the University of Alberta, parks, trails, and all amenities, this beautifully maintained condo offers exceptional urban living. Step inside to 9’ ceilings and gleaming hardwood floors that lead to a stylish kitchen featuring plenty of cabinetry, stainless steel appliances, and a granite peninsula island overlooking the bright dining and living area with a cozy fireplace. The king-sized primary suite boasts a walk-through closet and 4pc ensuite, while the spacious second bedroom, 3pc main bath, and in-suite laundry complete the layout. Enjoy your sunny southwest-facing patio, or take advantage of the building’s gym, social rooms, and heated underground parking with parkway, plus, storage area. Condo fees include heat and water, a perfect combination of comfort, convenience, and location! (id:46923)
RE/MAX Excellence
RE/MAX Elite
1007 158 St Sw
Edmonton, Alberta
Welcome to the stunning property located in the desirable community of Glenridding Heights. This property offers Total 4 BEDROOMS , DEN AND 3.5 BATHROOMS. SEPERATE ENTRANCE TO THE BASEMENT IS THROUGH THE GARAGE. This Property Offers 1 BEDROOM and DEN ,FULL BATHROOM and SECOND KITCHEN IN THE BASEMENT. Main floor offers an open concept which comes with big size living area, Dining Area and Kitchen areas. Upper floor offers massive Bonus area with vaulted ceiling which is perfect for family space. Primary Bedroom comes with big size windows, 5 piece ensuite and spacious walk in closet. Other 2 bedrooms complete the upper level. Backyard is fully landscaped and comes with the big size deck. (id:46923)
Initia Real Estate
182 Erin Ridge Dr
St. Albert, Alberta
Nestled in the heart of Erin Ridge, this charming 2-storey home is perfect for families seeking space, comfort, and community. With 4 bedrooms (3 up, 1 down), 4 bathrooms, and 2400 sq ft of living space, it’s designed for everyday living. The main floor offers an open-concept layout with hardwood floors, a cozy gas fireplace, and a spacious kitchen featuring a central island and walk-in pantry. Upstairs, enjoy a large bonus room, two additional bedrooms, a 4-piece bath, and a luxurious primary suite with ensuite and walk-in closet. The fully finished basement adds extra living space, a bedroom, and a 2-piece bath. Outside, relax in the professionally landscaped, fenced yard with garden beds and a beautiful deck. Recent upgrades (2025) include new shingles, hot water tank, fresh paint, and plush carpet upstairs. The oversized garage offers plenty of room for vehicles and storage. Close to top-rated schools and scenic parks, this move-in ready home is a must-see! (id:46923)
Initia Real Estate
4224 157 Av Nw
Edmonton, Alberta
Welcome to this very well maintain 2 story in BRINTNELL.WITH OVER 3000 SQ.FT of living space. A large bright foyer is complimented with a beautiful oak staircase, accent walls and hardwood floors. Bright open concept featuring the kitchen with breakfast bar, a spacious dining area with loads of cabinets and counter space. A huge living room WITH GAS fireplace. A home office, 2pc bath, mud room & LAUNDRY complete the main level. There are three spacious bedrooms starting with a luxurious primary suit with a 4pc ensuite and built in cabinets. 2 more large bedrooms and 4pc bath, a massive bonus room with vaulted ceilings and a book case secret entrance. Finished bsmt includes a LARGE rec room w/WET BAR, a 4th bed and 4pc bath. Step outside to your own private backyard oasis with a spacious deck, pergola, fire pit, an oversized shed siting on a large pie shape lot. Upgrades which include newer paint, roof (24'), Culligan water softener, and a new XL HWT (24'). OVERSIZE HEATED GARAGE. Make this home your own. (id:46923)
Century 21 Masters
132 Mitchell Bn
Leduc, Alberta
Welcome to this half duplex in the desirable Meadowview community of Leduc. The main floor offers a spacious layout with vinyl flooring, an extended kitchen with ample cabinetry and counter space, a versatile den, and a full bathroom with standing shower. The open to above living room provides abundant natural light and a sense of space. Upstairs you will find three bedrooms including a primary suite with a five piece ensuite, as well as a bonus room. The basement is unfinished and ready for your personal design. Located close to schools, shopping, and parks, this home offers functionality and convenience while being peacefully set away from the busyness of the city. (id:46923)
Sterling Real Estate
8136 230 Street Nw
Edmonton, Alberta
Introducing the “HEMSWORTH” by Master Home Builder HOMES BY AVI. Exceptional new home with all the bells & whistles for comfort living in the heart of Rosenthal. Highly sought after floor plan features 4 bedrooms, 3 bathrooms (FULL BEDROOM & 4PC BATH ON MAIN LEVEL), upper-level loft style family room & laundry room PLUS & SEPARATE SIDE ENTRANCE for future basement development (possible future legal basement suite). West backing home includes deck w/BBQ gas line on PIE LOT. Home showcases 9’ ceiling height on main floor & basement with breathtaking OPEN TO BELOW great room showcasing stunning window wall & electric fireplace. Chef's kitchen boasts pot & pan drawers, centre island, granite countertops throughout, chimney hood fan, walk-thru pantry & robust builder appliance allowance. Luxurious private ensuite off spacious owners retreat, complete with soaker tub, glass shower, dual sinks & walk-thru WIC. Upper-level jr rooms each have WIC's. This home is OUTSTANDING & perfect for multigenerational living. (id:46923)
Real Broker
2103 210 St Nw
Edmonton, Alberta
Welcome to this brand new home the “Sage 11” Built by Broadview Homes and is located in one of West Edmonton's newest premier communities of the Verge at Stillwater With just under 1200 square Feet this home comes single parking pad, this opportunity is perfect for a young family or young couple. Your main floor is complete with luxury Vinyl plank flooring throughout the great room and the kitchen. Highlighted in your new kitchen are upgraded cabinets, upgraded counter tops and a tile back splash. Finishing off the main level is a 2 piece bathroom. The upper level has 3 bedrooms and 2 full bathrooms that is perfect for a first time buyer. *** This home is under construction and slated to be completed by December of this year**** (id:46923)
Royal LePage Arteam Realty
14502 103 Av Nw
Edmonton, Alberta
Greatness in Grovenor!! This 3000 sf home (3 levels) has just finished a COMPLETE renovation. This is essentially a new home and is NOT a skinny home. This beautiful 4 bedroom/ 3.5 bath home is situated on a prime corner lot in the heart of Grovenor. You are steps to the LRT stop on 142st, our amazing river valley is super close, walking distance to several schools, restaurants, coffee shops and shopping. You have an incredibly bright home with so many windows, spacious and open main floor with a gorgeous kitchen, gas stove for the chef, HUGE window over the sink, work station area, mudroom with a plethora of storage and a full sized pantry. Take a walk upstairs and find your primary suite with large walk-in closet and a stunning ensuite with double vanity, large tub and separate shower. 2nd floor also has 2 other bedrooms, 4 pce bathroom and a large laundry room. Basement is fully finished with a 4th bedroom and bathroom and living room with gas fireplace and bar area. Great value with this home! (id:46923)
Royal LePage Noralta Real Estate
96 Linksview Dr
Spruce Grove, Alberta
PRICE REDUCED 55K FOR QUICK SALE! EXECUTIVE BUNGALOW backing on to the GOLF COURSE in the most desirable Linkside! Located on a quiet cul-de-sac in the back of the neighbourhood, this Home is a must see! The homes curb appeal with wonderful landscaping welcomes you home. Step inside & you are greeted with soaring 11 ft ceilings & gleaming hardwood floors. A home office is conveniently located off the entry. The GREAT ROOM has large windows to capture the wonderful views & a grand fireplace. Ideal for entertaining, the large kitchen is open to the dining room & features a corner pantry. The large primary bedroom has a luxury 5 pce ensuite bath with steam shower, A cozy 3 sided fireplace & sitting area - ideal to enjoy your morning coffee! the lower level features 2 more large bedrooms both with walk in closets, & one with a jacuzzi tub! A full 3 pce bath is conveniently next door. A huge family room is ideal for family games night with a movie area with room for billiard table. A/C, Newer shingles & more! (id:46923)
Century 21 All Stars Realty Ltd
24 Valleyview Cr
Rural Sturgeon County, Alberta
Immaculate 2,100 sq. ft. raised bungalow, set on 1.02 acres with views of the Sturgeon Valley. This home showcases maple hardwood flooring, oak crown moulding, and elegant finishes throughout. The main level features a gourmet kitchen with granite countertops, new appliances and a sunny breakfast nook! A formal dining room with French door entry, a bright living room, and a cozy family room with a gas fireplace & built-in oak shelving. The private den offers a custom oak bookcase, ideal for a home office. This residence includes 4 bedrooms and 3 bathrooms, including a stunning primary retreat on the main floor with a spa-inspired 4-pc ensuite & walk-in closet. The fully finished lower level is designed for both relaxation & entertainment, featuring a spacious recreation room, wine room, hobby room, and 3 generous bedrooms. Oversized triple attached garage plus an 1,500 sq. ft. detached garage, ideal for a workshop. Recent upgrades include a backup generator, hot water tank, 2 furnaces & a new pool liner. (id:46923)
RE/MAX Professionals
5343 Kimball Pl Sw
Edmonton, Alberta
Welcome to this stunning 2,387 sq. ft. home in the vibrant community of Keswick! Perfectly located near top amenities including Movati Gym, Tesoro Italian Market, Currents of Windermere, Cineplex, and with quick access to Anthony Henday. This home impresses with its grand open-to-above 18 ft ceiling in the living area, upgraded kitchen plus a fully equipped SPICE KITCHEN, and elegant 24x24 ceramic tiles on the main floor. The main floor offers a BEDROOM & FULL BATH —ideal for guests or multigenerational living. Upstairs features 3 spacious bedrooms, 2 full baths, luxury vinyl flooring (no carpet!), and a convenient laundry room with sink. High-end glass railings and upgraded light fixtures add a modern touch throughout. SEPARATE SIDE ENTRANCE to the basement offers excellent potential for future development. A perfect blend of style and functionality—don’t miss this opportunity! (id:46923)
Maxwell Polaris
36 Dalquist Bay
Leduc, Alberta
Tucked away on a quiet and private cul-de-sac, this beautiful custom built bungalow offers the ideal blend of comfort, space, and design potential. Sitting on a large, perfectly shaped lot, it’s the perfect canvas to create your dream backyard—with plenty of room for relaxation, play, or entertaining. Inside, the layout is designed for hosting friends and family, featuring open living spaces that flow effortlessly from room to room. The primary suite serves as a private retreat with a spa-inspired ensuite and walk-in closet, while the secondary bedrooms are generously sized—each offering its own walk-in closet, and one featuring a Jack-and-Jill style bathroom that doubles as a private ensuite. The spacious basement leaves future design potential to create your custom space to fit your wants and needs ! Located in the fast-growing, highly sought-after community of Meadowview, Leduc, this home perfectly balances privacy, function, and lifestyle—making it an exceptional choice for modern family living. (id:46923)
Exp Realty

