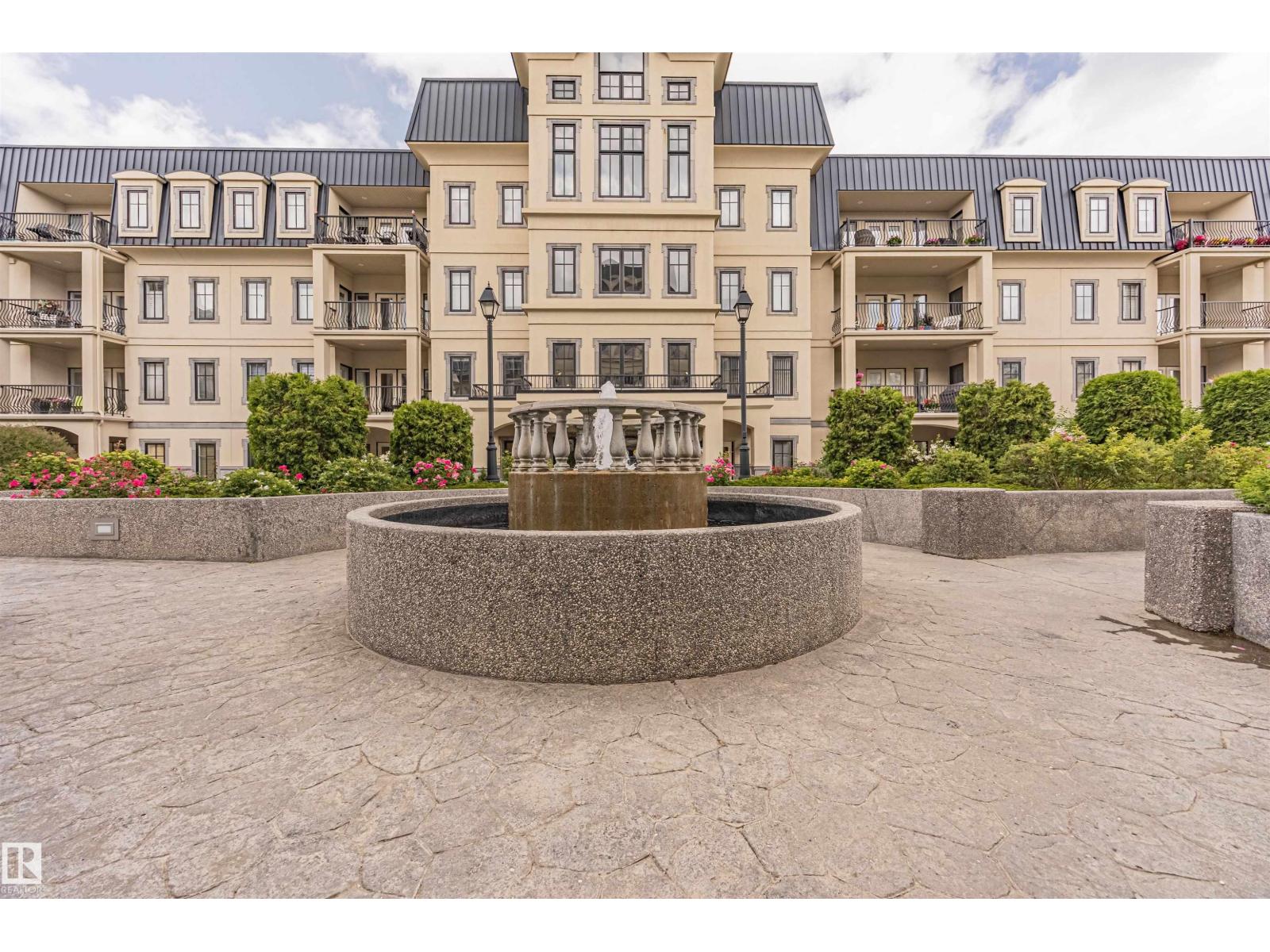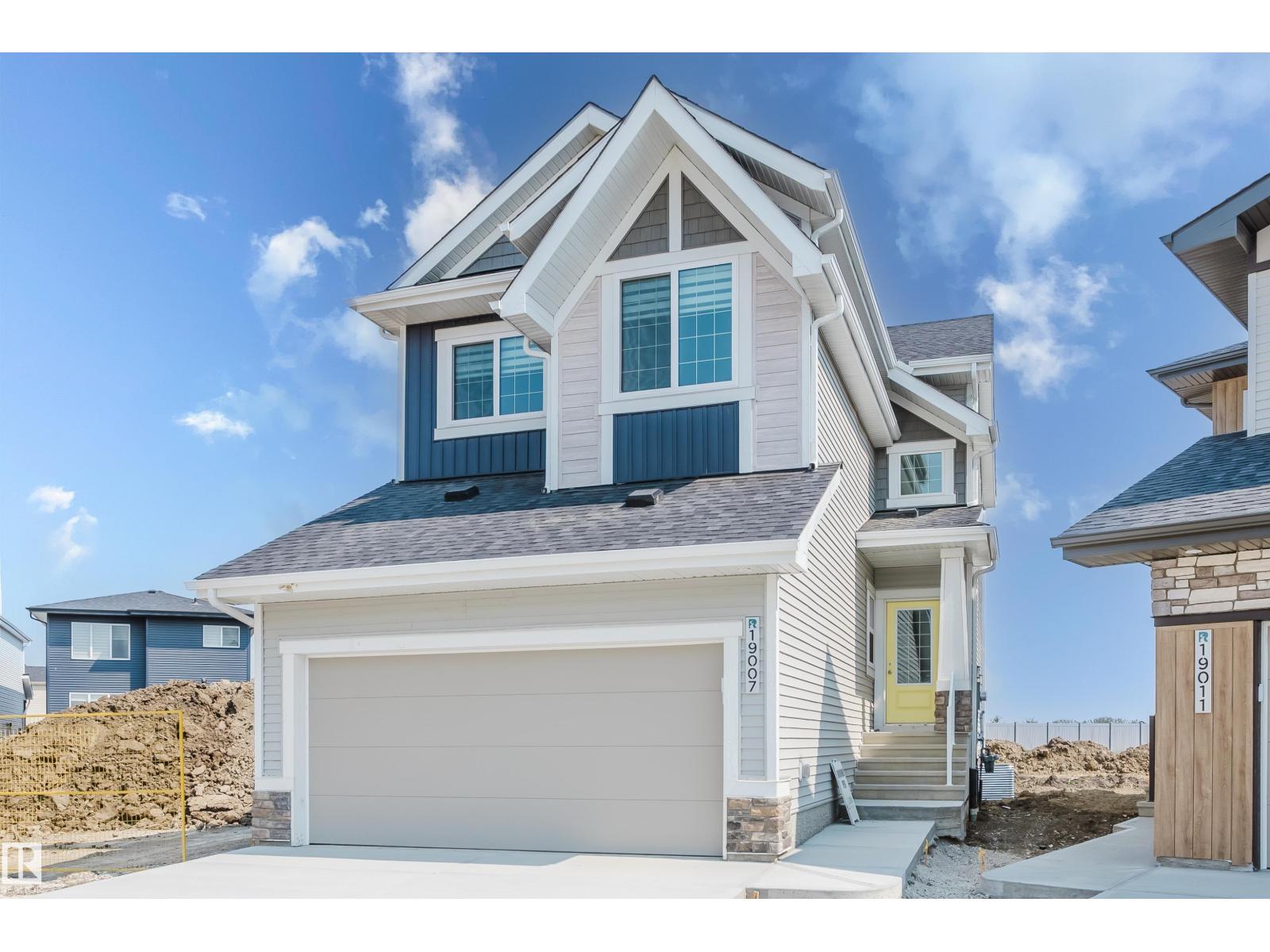Property Results - On the Ball Real Estate
935 Heacock Rd Nw
Edmonton, Alberta
SPECTACULAR Managen custom-built home in prestigious Eagle Ridge! This STUNNING property offers 4,600+ sqft of living space, 3+3 bdrms, 3.5 baths & a heated garage on a 6,700+ sqft SW-facing lot. Architectural open floor plan perfectly blends aesthetics, comfort & functionality. Main flr features a grand foyer w/ soaring ceilings, DEN, cozy living rm w/ vaulted ceiling & formal dining. Gourmet kitchen boasts ample white cabinets, granite ctps, gas stove & center island. Relax in the serene family rm w/ 2-sided F/P overlooking backyard.Open stairwell leads upstairs to a HUGE primary suite w/ lavish 5pc ensuite & lrg W/I closet, 2nd bdrm, ENORMOUS 3rd bdrm (can be converted to TWO), & main bath. F/F basement offers a large rec rm w/ bar, 3 bdrms & full bath. Beautifully landscaped SW backyard. Steps to scenic river valley trails, Riverbend Square, rec centre, excellent schools & transit. Quick access to UofA, Henday & Whitemud. A rare find in one of Edmonton’s best communities for your family to enjoy! (id:46923)
Mozaic Realty Group
#110 1406 Hodgson Wy Nw
Edmonton, Alberta
Condo living at it’s finest in Chateaux at Whitemud Ridge. This WELL MANAGED 21+ age complex HAS IT ALL! Gym, Theatre, Party Room & Secure Underground Parking w/ Storage Cage and Car Wash Bay, on site maintenance + a gorgeous courtyard & fountain, straight out of a movie! Get ready to be impressed by this 1 Bed + Den MAIN FLOOR condo that is freshly cleaned & move in ready. The open concept kitchen features a peninsula island w/ eating bar, ideal for your morning coffee. The neutral tones flow throughout the space & you’ll be happy to host get togethers where friends will gather around the kitchen & dining table. Opening onto the spacious great room, you can enjoy watching a movie, while natural light flows in from the SUNNY SOUTH EXPOSURE patio. Gas BBQ hookup ready to go! The primary suite is spacious w/ direct access to the full bathroom w/ jetted tub & separate shower + the laundry. The den is a great flex/office space. Cat & fish allowed. Welcome HOME! Visit the REALTOR®’s website for more details. (id:46923)
RE/MAX River City
12732 113a St Nw
Edmonton, Alberta
Incredible Investment Opportunity – Full 6-Plex Package! Offered as a complete package, both sides of 12730/12732 – 113A Streetmust be purchased together (no individual side sales). This rare, city-approved 6-unit property consists of two separately titled sides,each featuring a spacious 3-bedroom, 1.5-bathroom upper suite, plus two fully developed 1-bedroom basement suites — for a total of sixlegal rental units. All permits are in place and up to date. Located next to a large park, this well-maintained property has reliable long-term tenants who wish to remain, making it a turnkey cash flow opportunity. Don’t miss your chance to own a high-performing multifamilyasset in a great location! (id:46923)
Initia Real Estate
138 Harrison Dr Nw
Edmonton, Alberta
3 BEDROOMS UP, plus 1 down. Spacious home with large front window in the living room which allows tons of natural light to flood in. Kitchen has plenty of counter & cupboard space w/sink in front of the window overlooking large backyard. Primary is spacious w/2 piece ensuite. 2 addt'l bedrooms on this level for a total of 3 beds up. 4 piece bath completes main floor. Downstairs is finished & features a large rec room & rec room. Additional basement bedroom & 3 piece bath make it great for hosting & entertaining guests. A/C, updated roof & hot water tank. Laundry room is massive w/plenty of additional storage space. Outside in the yard is a beautiful wood deck & lawn. Surrounded by mature trees, this is a space you'll want to spend plenty of time in! Taxes were $3,225.09 in 2024. 1236.23 above grade sq ft and 1151.40 exterior sq ft in the basement. Heated double detached garage is another 647 sq ft! Close to bus route and Kennedale Ravine trail. (id:46923)
RE/MAX River City
16737 110 St Nw
Edmonton, Alberta
Outstanding cul-de-sac location on a premium 709 m² to pie shaped lot. This impressive custom built cathedral ceiling two-story with open loft is BEAUTIFUL. The huge country kitchen was redesigned and opened up in 2009 and feature's some of the most expansive countertop square footage you will ever see. The family room and living room are split up by a large two sided wood-burning brick fireplace. The living spaces are highlighted by the large windows facing the beautiful backyard. The upper floor features that smart loft area, two kids rooms and a stunning, super large primary suite with wood-burning fireplace, extra large, walk-in closet with custom cabinetry and three-piece en suite. Notable upgrades include new driveway in 2024, two high-efficiency furnaces in February 2025, new premium shingles in 2022, triple pane All Weather crank out windows, central air conditioning, new toilets, new overhead Garage springs 2022, flooring upgraded in 2020. (id:46923)
Royal LePage Arteam Realty
12246 103 St Nw
Edmonton, Alberta
Invest in your future with this exceptional 2013 two-story duplex in Edmonton's vibrant Westwood, perfectly situated blocks from NAIT, LRT, and KingswayMall. Whether you're seeking a smart investment this property delivers: enjoy a 3-bed, 1.5-bath main/upper level with a full kitchen, gas fireplace, and a west-facing deck, plus a private side entrance to a 1-bed, 1-bath with its own kitchen and laundry. (id:46923)
Initia Real Estate
10614 25a Av Nw
Edmonton, Alberta
Welcome to what might just be the best bungalow in Edmonton—with a rare bonus room! Nestled in a safe cul-de-sac within a coveted, established neighborhood, this charming character home has been beautifully updated inside and out. In the past year, the windows, flooring, kitchen, and bathrooms have been redone, offering modern comfort with timeless appeal. Enjoy almost-new appliances, easy-care vinyl plank flooring, and stylish lighting throughout. The inviting backyard and landscaped front yard are true retreats, perfect for relaxing or entertaining. The spacious basement adds versatility, while the bonus room can serve as an art studio or study. Minutes to South Edmonton Common, grocery stores, and Century Park LRT—ideal for university students. Move in and enjoy years of care-free living in a home that blends convenience, comfort, and charm. (id:46923)
Century 21 Quantum Realty
#39 603 Orchards Bv Sw
Edmonton, Alberta
Modern 3-bedroom corner townhouse in The Orchards! This bright, well-maintained home offers extra privacy, more natural light, andadded yard space. Features include an open-concept main floor, stylish kitchen with island & stainless steel appliances, and vinyl plankflooring throughout. Upstairs boasts 3 bedrooms, including a spacious primary with walk-in closet & ensuite. Enjoy in-suite laundry, anattached double garage, and free basement access for storage or flex use. Steps to schools, parks, and Orchards Residents Associationamenities (clubhouse, rink, splash park, & more). Quick access to Anthony Henday & Hwy 2! (id:46923)
Initia Real Estate
#310 10606 102 Av Nw
Edmonton, Alberta
Welcome to Monaco II! This bright and spacious 2-bedroom condo offers south-facing exposure, filling the home with natural sunlightthroughout the day. Featuring 9-foot ceilings, a cozy fireplace, and a private balcony, this unit combines comfort and style. Enjoy theconvenience of 5 appliances, including in-suite laundry, and underground parking for added security. Built in 2004, this well-maintainedbuilding is ideally located close to amenities, transit, and downtown. Condo fees include heat & water. Motivated sellers – quickpossession available! Don’t miss your chance to own this fantastic unit at #310, 10606 102 Avenue, Edmonton. (id:46923)
Initia Real Estate
12730 113a St Nw
Edmonton, Alberta
Incredible Investment Opportunity – Full 6-Plex Package! Offered as a complete package, both sides of 12730/12732 – 113A Streetmust be purchased together (no individual side sales). This rare, city-approved 6-unit property consists of two separately titled sides,each featuring a spacious 3-bedroom, 1.5-bathroom upper suite, plus two fully developed 1-bedroom basement suites — for a total of sixlegal rental units. All permits are in place and up to date. Located next to a large park, this well-maintained property has reliable long-term tenants who wish to remain, making it a turnkey cash flow opportunity. Don’t miss your chance to own a high-performing multifamilyasset in a great location! (id:46923)
Initia Real Estate
19007 20 Av Nw Nw
Edmonton, Alberta
Welcome to the Allure by Look Master Builder — a stylish 3-bedroom, 2.5-bath two-story set on a spacious pie lot in picturesque Rivers Edge. Step into the bright, open-to-above foyer and discover a main floor designed for both style and function. The modern kitchen boasts a central island with seating, Silgranit sink, melamine cabinets with crown molding, soft-close doors and drawers, full-height backsplash, and a walkthrough mudroom and pantry. The cozy great room features an electric fireplace, while a versatile den is perfect for a home office. Upstairs, enjoy a generous bonus room, a vaulted primary suite with a spa-like 5-piece ensuite, two additional bedrooms, a full bath, and convenient laundry. Highlights include 9' main floor ceilings, $5,000 PRE-GST appliance credit, poplar railing, and triple-pane windows. A separate basement entrance offers future development options. Nestled on a quiet street with quick possession available — your next chapter starts here at Rivers Edge. (id:46923)
Now Real Estate Group
3832 110 St Nw Nw
Edmonton, Alberta
Location! Location! Location!- Lovingly maintained, fully renovated, centrally air conditioned, 4beds 2bath, 2living areas, modern kitchen with massive 8ft Island, over 2000sq ft of living space altogether. 6000 sqft massive lot with double detach garage, landscaped, lots of fruit trees. minutes from Edmonton's best elementary, middle and high schools & UofA, 5 mins to Snow Valley Park, Derrick Club & YMCA. Within a minute you are out to Whitemud dr, Calgary tr. South Gate mall & Transit centre even Anthony Henday, close to alot of great restaurants, parks, hospital, all sorts of amenities, even south common. Renovations include windows, main doors, flooring, kitchen, bathrooms, painting, Hot water tank, washer, dryer, stove, AC (2024). (id:46923)
RE/MAX River City












