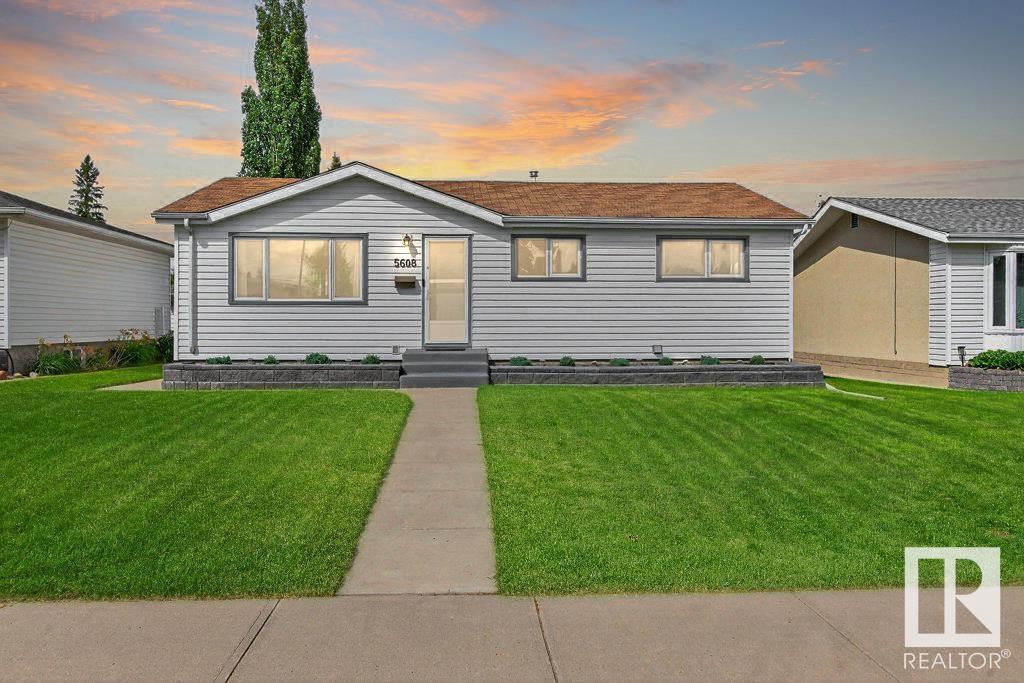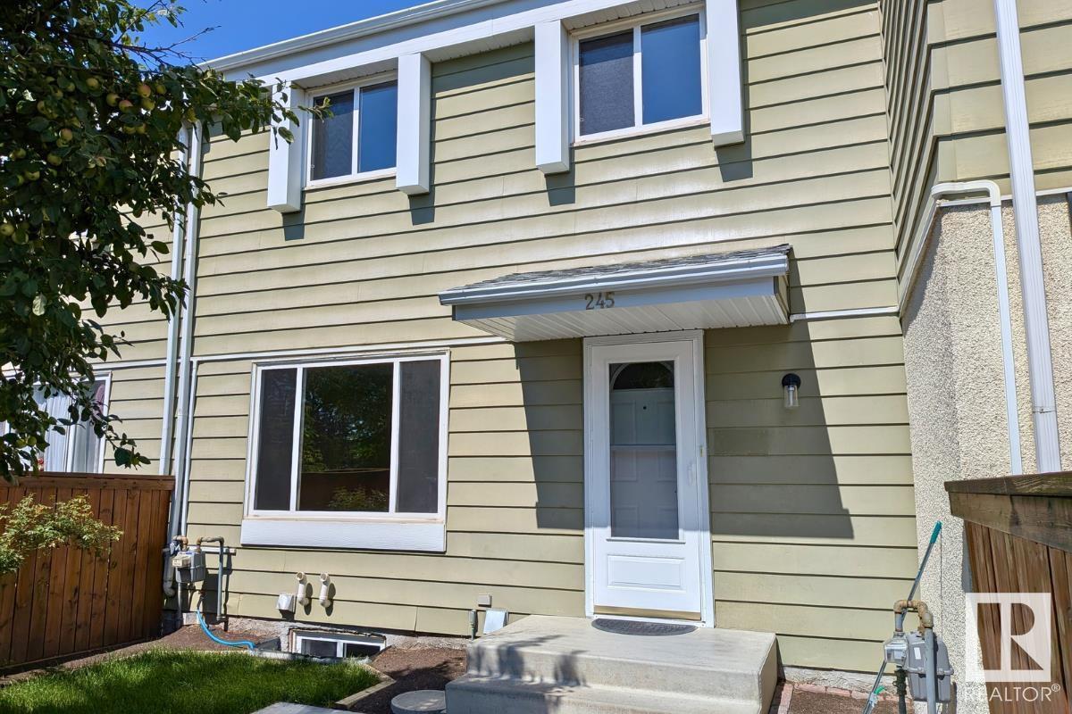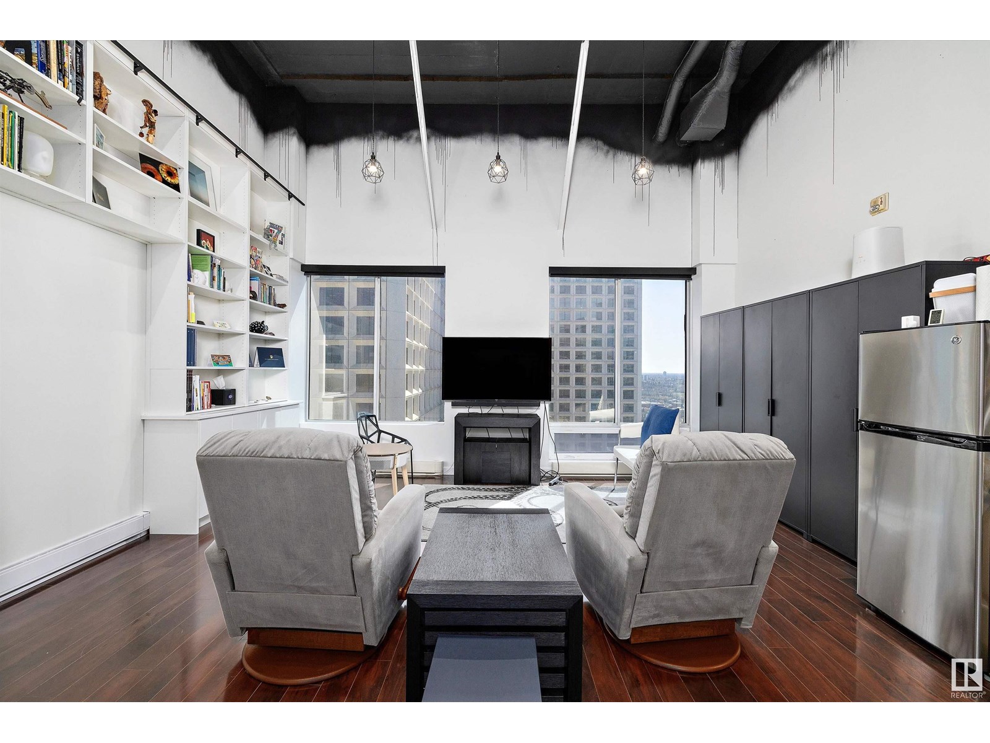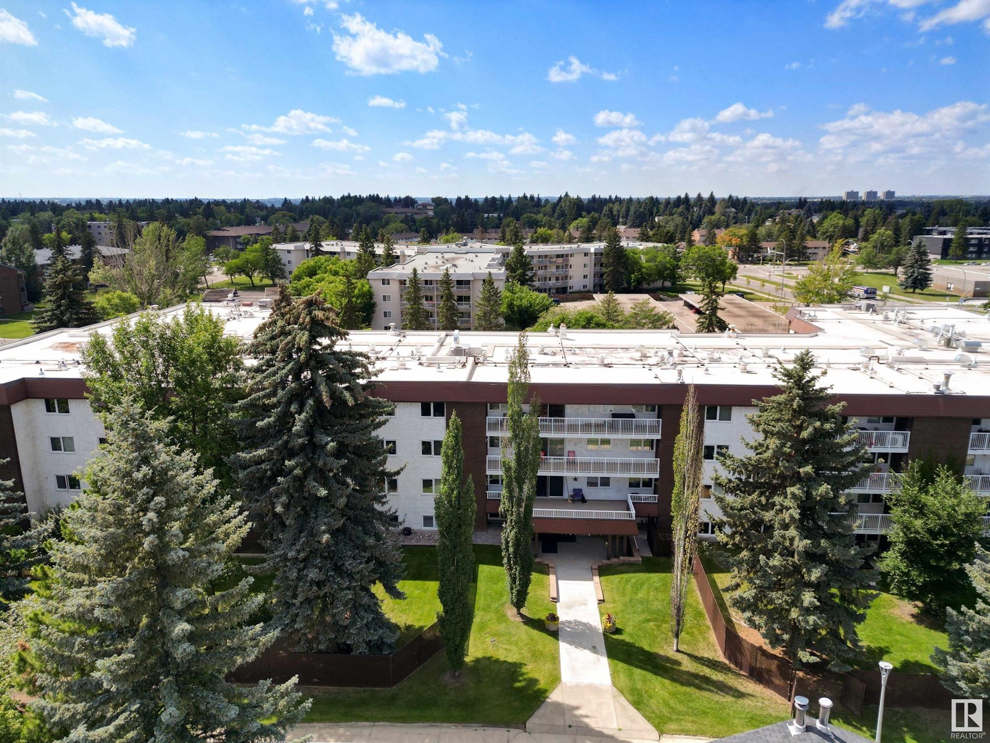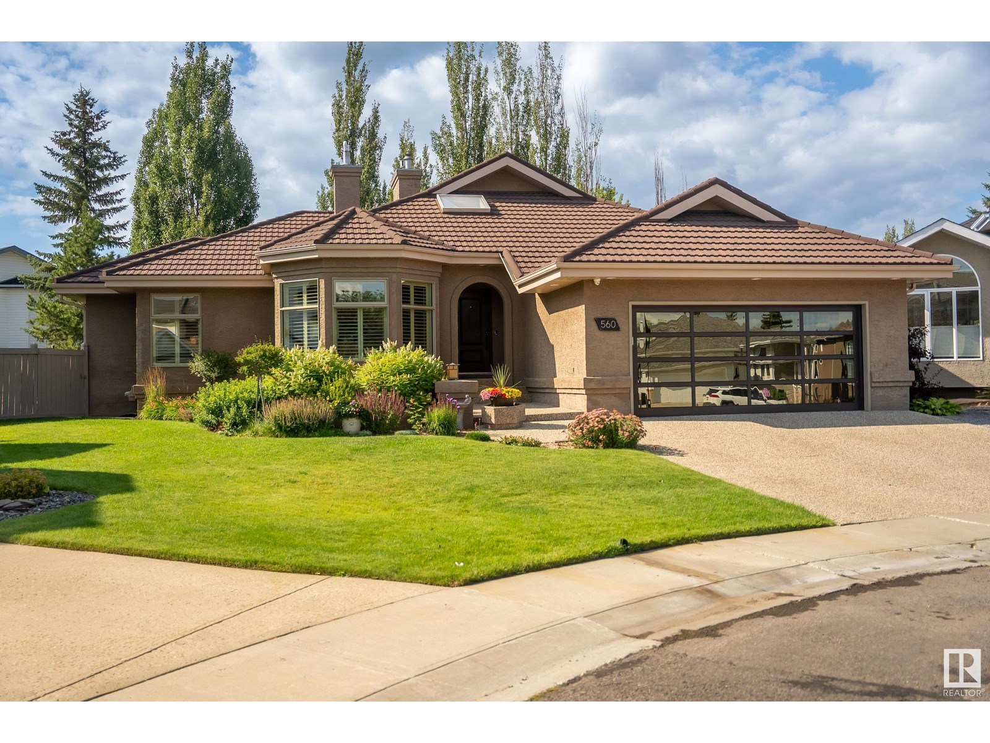Property Results - On the Ball Real Estate
#124 13907 136 St Nw
Edmonton, Alberta
RARE FIND – CORNER END UNIT in the desirable Hudson community—offering exceptional privacy, green space, and the feel of a BIG BACKYARD rarely found in condo living! This 2 bed, 2 bath home features a bright, east-facing living room with access to one of TWO PRIVATE PATIOS, a light maple galley-style kitchen with island, dedicated dining area, in-suite laundry with storage, and a HEATED UNDERGROUND PARKING stall conveniently located near the elevator. CONDO FEES that INCLUDE ALL UTILITIES (Electricity, Heat, and Water),—making it a smart and affordable choice. This well managed building also offers guest parking, an ON-SITE MANAGER, and even a CAR WASH BAY. Just steps to Skyview Power Centre, ETS transit, and with quick Henday access—GREAT location! GREAT layout! GREAT Price! move-in ready gem won't last! (id:46923)
Century 21 All Stars Realty Ltd
2224 55 St Sw
Edmonton, Alberta
Spacious & Stylish 2-Storey Home with Room for the Whole Family! This wonderful home offers a bright open floor plan, perfect for both everyday living and entertaining. The main floor features a generous family room, a versatile office, 4th bedroom or den, and a well-appointed designer kitchen with stainless steel appliances, gas stove top and wall ovens, that flows seamlessly into the dining area. Upstairs, you'll find 3 comfortable bedrooms including a large primary retreat complete with a spacious walk-in closet and luxurious 5-piece ensuite. A bonus loft area provides the ideal extra space for a playroom, media room, or second family room. With thoughtful design and plenty of room to grow, this home is perfect for families looking for comfort and function in one beautiful package. Fenced yard includes a roomy deck. Unfinished basement awaits any of your finishing ideas or needs. (id:46923)
Century 21 Smart Realty
5608 89 Av Nw
Edmonton, Alberta
Charming large bungalow in desirable Kenilworth. This well-maintained home features a renovated bathroom, bright living spaces, and lovely gardens front and back. The large yard includes RV parking, a fire pit area, and a gas hookup for your BBQ to entertain on your large deck. An oversized newer double garage offers ample storage, workspace, and includes an EV charger. Located minutes from downtown, with easy access to shopping and public transit, this home balances quiet living with city convenience. (id:46923)
Liv Real Estate
18520 95a Av Nw
Edmonton, Alberta
Discover the perfect blend of comfort & location in this well-maintained 3-level split home, ideally situated on a spacious lot that backs onto a beautiful green space & park—offering privacy & tranquility. This inviting home features three bedrooms on the upper level, accompanied by a full 4-piece bathroom, while the lower level boasts a second full bathroom & a cozy family area. Enjoy the warmth & elegance of hardwood flooring throughout the main & upper levels, paired with durable laminate flooring on the lower level. Best of all, this home is completely carpet-free.The bright & functional layout includes a welcoming living room, a spacious dining area & a well-appointed kitchen. All windows have been upgraded to triple-glazed glass. Abundance of storage space. A large, fully fenced yard, ideal for entertaining, gardening, or simply relaxing. Perfect for first-time buyers, this home offers affordability, functionality & long-term value in a fantastic family-friendly neighborhood. Close to all amenities (id:46923)
RE/MAX Elite
636 Orchards Bv Sw
Edmonton, Alberta
This beautifully maintained 2-storey home in the Orchards boasts 1624 sq. ft. of above-grade living space, featuring 4 bedrooms, 2 Full baths, 2 powder rooms, and a double detached garage. As you enter, you're greeted by a spacious foyer leading to a bright living room and dining area. The kitchen boasts SS appliances, quartz countertops, a large island, a butler’s pantry & a water filter system under the sink. A 2-pc powder room completes the main floor. Upstairs, you'll find 3 spacious bedrooms and a 4-pc shared bath, with the primary bedroom featuring a walk-in closet and a 4-pc ensuite. The partial finished basement expands your living options with a large family room, 4th bedroom, and a 2-pc powder room. Ideally located just steps from Jan Reimer School, walking trails & 8 acres of green space. Minutes to shopping, medical, transit & Anthony Henday. —This is a wonderful place to call home! (id:46923)
Century 21 Masters
245 Primrose Gd Nw
Edmonton, Alberta
Welcome to Primrose Gardens in Aldergrove! This beautifully updated 3-bed, 2-bath townhome offers stylish living without the luxury price tag. The main floor boasts new vinyl plank flooring, fresh paint, a crisp white kitchen with stainless steel appliances, river rock granite counters, and a renovated powder room. Enjoy natural light from large windows and a dedicated dining area. Upstairs features three spacious bedrooms and a fully updated bath with modern fixtures. The finished basement adds a large rec room, den, and laundry space. Craftsman-style trim, new doors, and lighting throughout. Step outside to your fully fenced, south-facing yard with a concrete patio and mature apple tree—perfect for relaxing or entertaining. Ideally located near the vibrant West End: walk to parks, top schools, WEM, restaurants, Misericordia Hospital, YMCA, future LRT, and more. Move-in ready and full of charm—don’t miss this one! (id:46923)
RE/MAX River City
13136 60 St Nw
Edmonton, Alberta
Spacious 5-Bedroom Home with Separate Entrance & Garage – Prime Location! This well-located home features 5 bedrooms, 2 bathrooms, 2 kitchens, and a separate entrance, offering great potential for extended families (illegal suite). Shared laundry for added convenience. Includes a single detached garage and is ideally situated in front of a school, just one block from Belvedere School and Belvedere Park, and only 5 minutes to Belvedere LRT Station. Newly paved road in front adds to the property's value. Close to all major shopping and amenities. Property is being sold as is, where is. No warranties or representations. Whether you're a savvy investor or a buyer looking for a spacious home in a convenient location, this property has lots of potential. (id:46923)
2% Realty Pro
541 Dunluce Rd Nw
Edmonton, Alberta
Welcome Home! This well maintained condo is ready for a new owner today! Enjoy the smartly designed kitchen with pass through cut out, perfect for serving guests in your dining nook. The living space is open, bright and allows for natural light to soak the space. The main floor also has a 2 piece bathroom with a large counter to round out the space. Upstairs you will find 3 well appointed and good sized bedrooms and a bright 4 piece bathroom. The primary has a walk in closet that leads straight through to the 4 piece bathroom. The basement is unfinished and is awaiting your personal touch and imagination! This unit also comes with 2 parking stalls, a private fenced yard & low condo fees!! (id:46923)
Century 21 Masters
#1810 10024 Jasper Av Nw
Edmonton, Alberta
Experience the fine loft living life style in downtown Edmonton and take full advantage of Edmonton Transit Service. Walking distance to ICE District and all downtown amenities. Elevator goes straight down to Central LRT station with secured entrance, easy commute to U of A, McEwan, NAIT. Upgraded, 2-storey loft, perched on the top floor at Cambridge Lofts in the heart of Downtown Edmonton with river valley view. Comes with 1 bedroom and loft area, 2 full bathrooms, titled storage. Pet friendly, low property tax. Ideal property for investors, students, first home buyers, and young professionals who work in and near downtown. Air BnB friendly building, high potential rental profit. (id:46923)
Exp Realty
#308 14810 51 Ave Nw
Edmonton, Alberta
EXCELLENT LOCATION! QUIET 40+ NO PETS! This Building is a very well Maintained Riverbend condo & is waiting for you to call it home! Offering over 1300 sq.ft. of living space with 2 bedrooms, and 2 Four pc bathrooms. The large living area has sliding doors to your MASSIVE COVERED DECK which overlooks the COURTYARD. Kitchen with white cabinetry, counter space and eating nook. A separate dining area is great for entertaining. A convenient laundry with Large Storage room. The large Primary bedroom boasts a 4 piece ensuite and walk-in closet. Bedroom two is also generously sized with Fantastic view of Courtyard. Country Gardens amenities include CENTRAL A/C, an INDOOR HEATED POOL with WHIRLPOOL JACUZZI, SAUNA & of course the must have ELEVATOR. LOADS OF VISITOR PARKING, PLUS ALL UTILITIES ARE INCLUDED! One TITLED parking stall AND one ASSIGNED parking stall are included with this property. Great value with all this included & you can enjoy Condo living at the highest Level is right here. (id:46923)
Now Real Estate Group
#54 4470 Prowse Rd Sw
Edmonton, Alberta
Welcome home to this stunning townhouse-style condo full of character & charm! Featuring an abundance of south facing natural light throughout and tons of recent upgrades!! This amazing home highlights a spacious Tandem 2 car garage, dual primary bedroom layout, quartz countertops, upgraded laminate flooring and serene earth tones painted throughout. With an open concept layout inside and a beautiful front yard outside, it's the perfect entertainment spot for all your pets, friends and family! Maintenance free living and low condo fees in the beautiful community of Paisley - Heritage valley! Minutes away from Windermere, quick access to all shopping, and only steps away from parks, schools, trails, etc. You'll look forward to coming home every day!!! (id:46923)
RE/MAX Real Estate
560 Twin Brooks Ba Nw Nw
Edmonton, Alberta
Welcome to 560 Twin Brooks Bay NW – a rare find tucked into a quiet cul-de-sac on one of the area’s largest pie lots. Owned by only two families and never sold on MLS, this home was reimagined from the studs up with high-end finishes and timeless design. With 3,500+ sq ft of living space, it features vaulted ceilings, walnut millwork, a chef’s kitchen with Sub-Zero & Wolf appliances, and a spa-inspired primary ensuite with steam shower, freestanding tub, and walk-in closet. The basement offers a projector/media zone, bar, 2 more bedrooms, and in-floor heating – all powered by Control4 smart home automation. The private yard includes composite decking, gas firetable, pergola, outdoor kitchen, hot tub with Covana cover, mature trees, custom stonework, irrigation, and more. Recent updates: A/C, 2 HE furnaces, new roof, updated electrical, windows, epoxy garage, and Kinetico water system. Every inch is thoughtfully finished. A one-of-a-kind home! (id:46923)
Exp Realty



