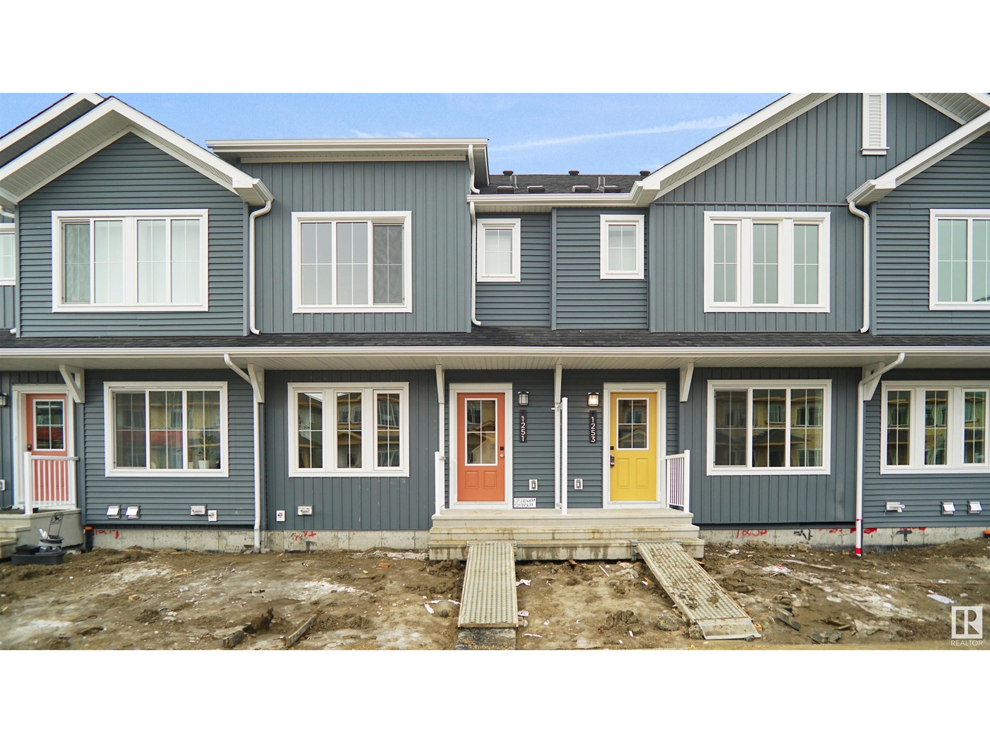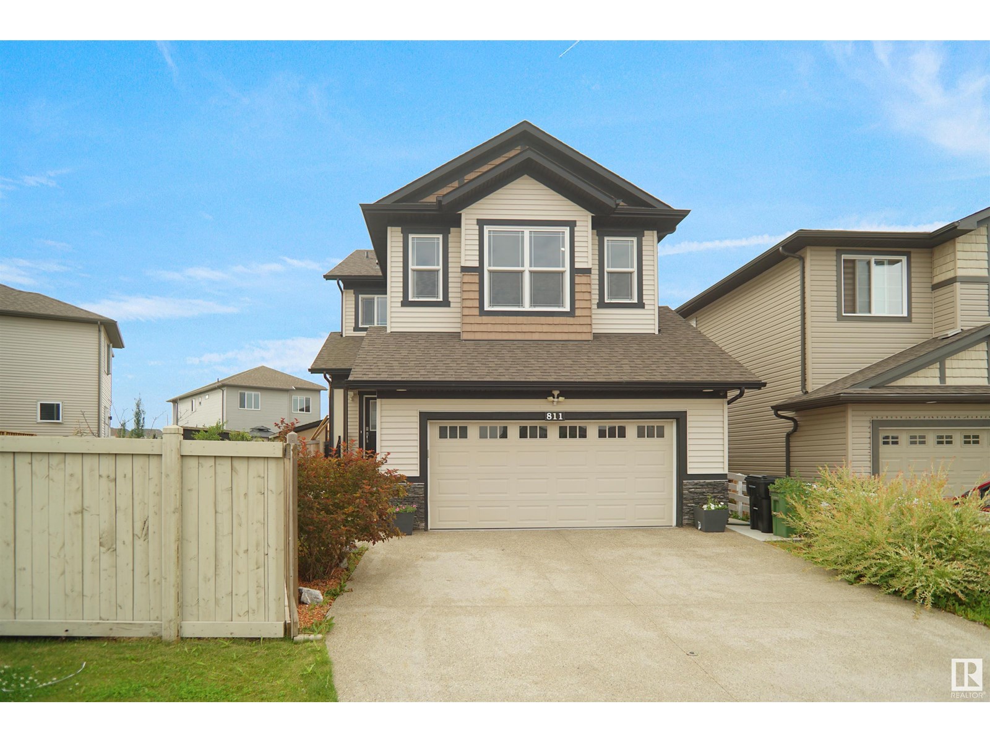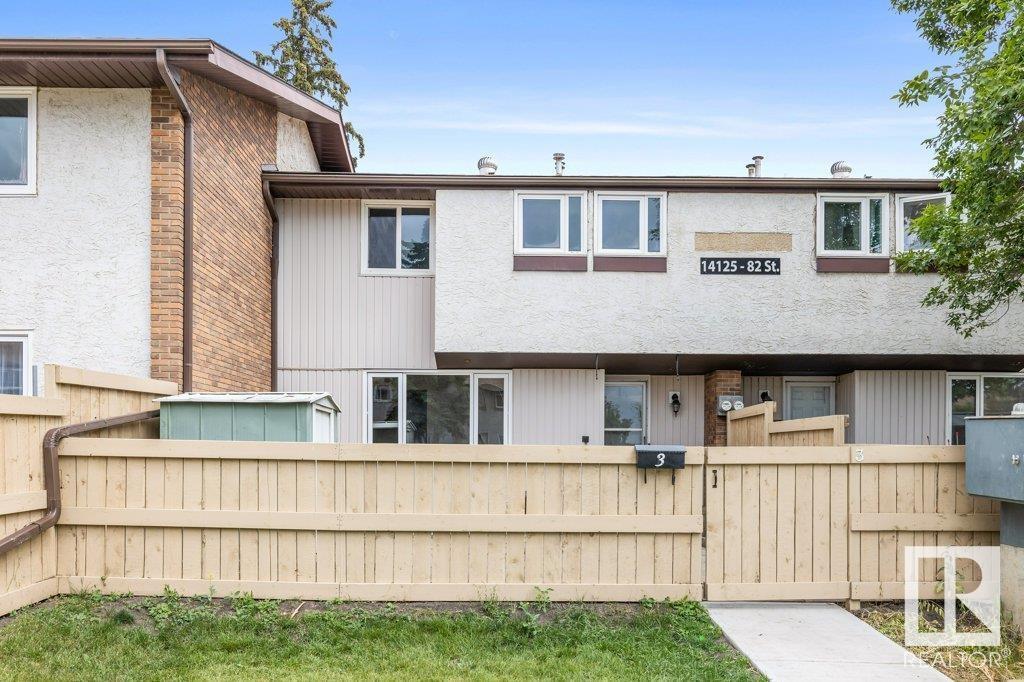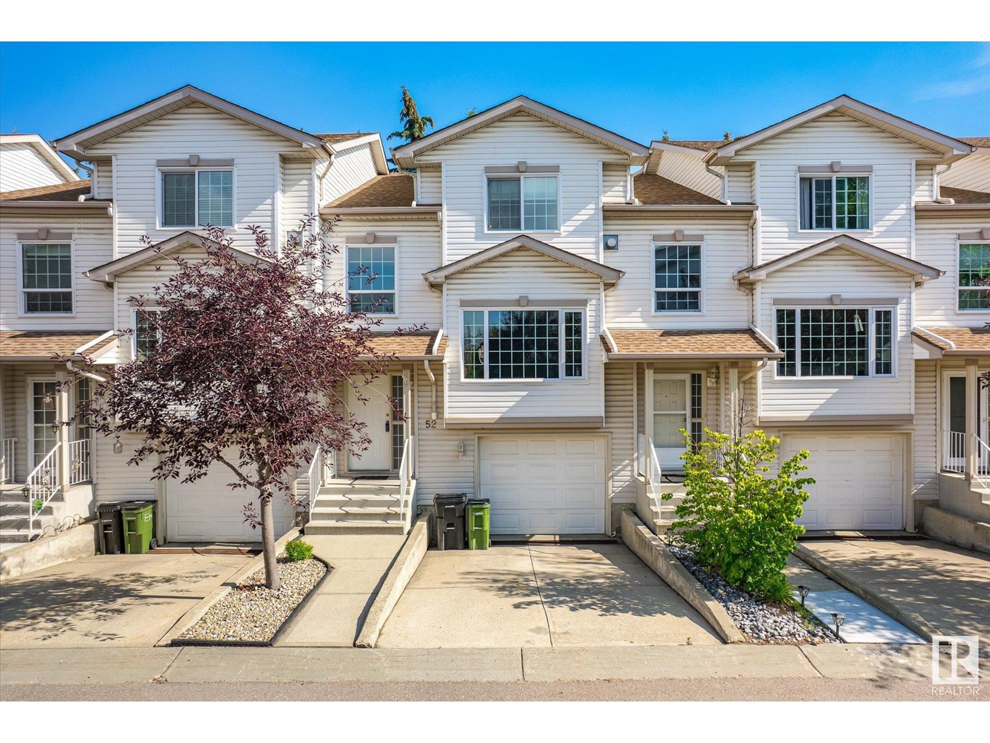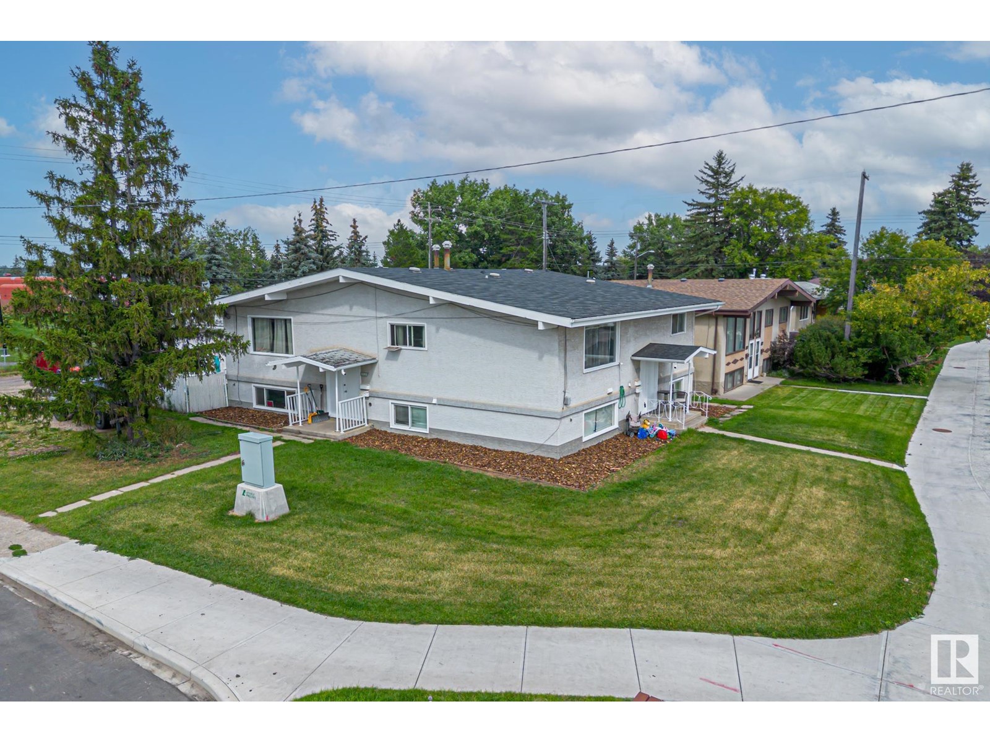Property Results - On the Ball Real Estate
9720 223 St Nw
Edmonton, Alberta
Experience luxury living in this masterfully crafted former Pacesetter showhome in Secord, where every detail exudes sophistication. Luxury vinyl plank flooring seamlessly flows throughout an open-concept main floor, anchored by a cozy gas fireplace & built-in speaker system for effortless ambiance. The gourmet kitchen features quartz countertops, stainless steel appliances, a walk-through pantry, & a stunning wooden bar top eat-up island—perfect for morning coffee or wine & charcuterie w/ guests. Extend your living space outdoors to the custom composite deck surrounded by an ideal backyard. Upstairs, a grand bonus room w/ vaulted ceilings awaits, offering an ultimate retreat. Enjoy year-round comfort w/ central AC. Downstairs, the unfinished basement includes an additional framed/drywalled bedroom, presenting endless possibilities. This incomparable home is finished to perfection & designed for those seeking both comfort & elegance. This is premium living in one of Edmonton's most desirable communities. (id:46923)
Century 21 Masters
4716 124 St Nw
Edmonton, Alberta
Welcome to this 4-bed, 2-bath family home (with over 2300 sq ft of livable space!) across from a playground, rink, and K–6 school! The main floor features an open-concept kitchen with granite counters, a dining area, and a cozy living room with fireplace, beautiful hardwood floors and a bright three-season sunroom overlooking the private, south-facing backyard with trees, brick patio, and room to play. Upstairs offers 3 large bedrooms and a 4-piece bath with great closets and natural light. Down one level is a huge family room with built-ins and a second fireplace, plus a 4th bedroom (or office), full bath, laundry room, and rear entry. The basement includes a rec room (gym, office, play room…so many options!) and tons of storage. The roof was fully redone in 2024 and it has a newer water tank and furnace as well as AC. There is an oversized double garage with 11’ ceilings and a 10' door. Just a 10 minute drive to U of A, 20 minutes to downtown and 2 blocks away from the river valley walking trails. (id:46923)
Logic Realty
3 1213 Keswick Dr Sw
Edmonton, Alberta
NO CONDO FEES and AMAZING VALUE! You read that right welcome to this brand new townhouse unit the “Demi” Built by StreetSide Developments and is located in one of Edmonton's newest premier south west communities of Keswick Landing. With almost 1098 square Feet, it comes with front yard landscaping and a single over sized attached garage, this opportunity is perfect for a young family or young couple. Your main floor is complete with upgrade luxury Vinyl Plank flooring throughout the great room and the kitchen. The main entrance/ main floor has a good sized Laundry room and a powder room. Highlighted in your new kitchen are upgraded cabinets, upgraded counter tops and a tile back splash. The upper level has 2 bedrooms and 2 full bathrooms.***Home is under construction and will be complete by November 2025 , photos used are from the previous show home colors and finishings may vary*** (id:46923)
Royal LePage Arteam Realty
1299 Keswick Dr Sw
Edmonton, Alberta
NO CONDO FEES and AMAZING VALUE! You read that right welcome to this brand new townhouse unit the “Bentley” Built by StreetSide Developments and is located in one of Edmonton's newest premier south west communities of Keswick. With almost 1210 square Feet, front and back yard is landscaped, fully fenced , deck and a double detached garage, this opportunity is perfect for a young family or young couple. Your main floor is complete with upgrade luxury Laminate and Vinyl plank flooring throughout the great room and the kitchen. Highlighted in your new kitchen are upgraded cabinets, upgraded counter tops and a tile back splash. Finishing off the main level is a 2 piece bathroom. The upper level has 3 bedrooms and 2 full bathrooms that is perfect for a first time buyer. *** under construction and will be complete by the end of this week, photos used are from the same model recently built colors may vary *** (id:46923)
Royal LePage Arteam Realty
1277 Keswick Dr Sw
Edmonton, Alberta
NO CONDO FEES and AMAZING VALUE! You read that right welcome to this brand new townhouse unit the “Georgia” Built by StreetSide Developments and is located in one of Edmonton's newest premier south west communities of Keswick. With almost 1300 square Feet, front and back yard is landscaped, deck and a double detached garage, this opportunity is perfect for a young family or young couple. Your main floor is complete with upgrade luxury Laminate and Vinyl plank flooring throughout the great room and the kitchen. Highlighted in your new kitchen are upgraded cabinets, upgraded counter tops and a tile back splash. Finishing off the main level is a 2 piece bathroom. The upper level has 3 bedrooms and 2 full bathrooms that is perfect for a first time buyer. *** Under construction and the photos used are from show home of the same layout colors and finishings may differ this home will be complete by the end of this week*** (id:46923)
Royal LePage Arteam Realty
#27 531 Merlin Ld Nw
Edmonton, Alberta
Welcome to Hawks Ridge. This brand new duplex style townhouse unit the “Hazel” Built by StreetSide Developments and is located in one of Edmonton's newest premier north west communities of Hawks Ridge. With almost 1,020 square Feet, it comes with front yard landscaping and a single over sized garage, this opportunity is perfect for a young family or young couple. Your main floor is complete with luxury Vinyl Plank flooring throughout the great room and the kitchen. The main entrance/ main floor has a good sized entry way. Highlighted in your new kitchen are upgraded cabinets, quartz counter tops and a tile back splash. The upper level has 2 bedrooms and 2 full bathrooms. ***Home is under construction and the photos are of the show home colors and finishing's may vary , this home is slated to be completed by November *** (id:46923)
Royal LePage Arteam Realty
2411 78 St Nw
Edmonton, Alberta
Very spacious, bright and upgraded 4-level split located very close to the Millwoods Recreation Centre, parks, shopping and transit services. Your new home features 2,839 sf of fully finished space and has been significantly renovated over recent years including kitchen, stainless steel appliances, hardwood flooring and ceramic tile on the main level and third level and short shag carpet on the upper and lower (fourth) level. Add to that newer lighting, bathrooms and window coverings. Most windows have been replaced. You are now ready to relax and enjoy life on the large deck backed by an even larger back yard with a large and newer shed. The oversized double garage has an 8 high door allowing easy access for those larger vehicles. A roomy, bright and inviting family home in an excellent area with all the amenities. (id:46923)
Maxwell Polaris
20603 42 Av Nw
Edmonton, Alberta
NO CONDO FEES and AMAZING VALUE! You read that right welcome to this brand new townhouse unit the “Dawson” Built by StreetSide Developments and is located in one of Edmonton's newest premier communities of Edgemont. With just over 900 square Feet, front and back yard is landscaped, fully fenced , deck and a double detached garage, this opportunity is perfect for a retired couple or younger couple that's buying for the first time. This bungalow comes complete with upgraded Vinyl plank flooring throughout the great room and the kitchen. Highlighted in your new kitchen are upgraded cabinets, upgraded counter tops and a tile back splash. This home has a large primary suite with a 3 piece ensuite. *** Home is under construction and will be complete by the end of this so the photos used are from the same style home by colors may vary *** (id:46923)
Royal LePage Arteam Realty
9527 148 St Nw
Edmonton, Alberta
Nestled in the walkable and highly desirable community of Crestwood, this 5 bedroom HOME is sure to please! Step into an updated bungalow with its spacious, sunlit living room & rich hardwood floors leading to formal dining rm adjacent to the kitchen. The kitchen offers granite countertops, island, stainless steel appliances, plus window overlooking beautiful backyard. There are 3 generously sized bedrooms up, plus a beautifully renovated 5-pce. bath. The basement was renovated to the studs & offers a versatile family room with electric fireplace, & two addl bedrooms, & an updated 3-pce. bath, along with laundry & ample storage. Detached 36x32 Garage with workshop with 220 volt electrical. Recent upgrades include: new shingles, new soffits and eavestroughs, new fence, new stack & back flow valve, newer furnace & hot water tank. The private backyard features mature trees, a large deck with gas line & no overhead power lines. Close to schools, parks, ravines, shopping, restaurants and minutes to downtown. (id:46923)
RE/MAX Excellence
811 35 Av Nw
Edmonton, Alberta
Welcome to this well-kept custom-built home in the heart of Maple. This Coventry built home is situated right around the corner from the walking trails and local playground. As you enter, you'll be greeted by a wide foyer leading into an open floor layout with 9-foot ceilings and a chef’s kitchen. The dining area which over looks the massive back yard is perfect for entertaining. The upper level has a large bonus room with large windows for that extra natural light; the primary bedroom is large enough to fit a king size bed and has a 5-piece spa like ensuite. The additional two bedrooms are a good size and share a full batch. This level also has the laundry room. The basement is full finished and comes with an additional massive bedroom, a 3-piece bath and a very large rec room perfect for entreating or a larger family needing more space. The property is full landscaped and fenced. Close to all amenities with east access to the Henday and Whitemud. (id:46923)
Royal LePage Arteam Realty
#39 15215 126 St Nw
Edmonton, Alberta
Spectacular Northwest Edmonton Half Duplex condo with super low condo fees, private fully fenced backyard with deck, Front attached garage, and a Fully Finished Basement with TV/ Family room. Located within walking distance to convenient amenities and public transit, and being just off 127 St and 153 Ave, you have quick and easy access to Henday, with convenient routes into west Edmonton or downtown via 127 St or St Albert Trail! This beautiful Oxford Court unit has 2 Large Bedrooms upstairs, Hardwood throughout, along with a double sized / oversized main bathroom with tile floors, a luxurious soaker tub and a separate walk in shower. The Main floor is open concept with a very large kitchen with maple cabinets, Tile Floors, centre island with eating bar, and tons of storage space! The great room and dining room are finished with hardwood flooring, with both spaces overlooking the large yard space with back deck facing the courtyard greenspace! As an added bonus the great room has a cozy gas fireplace! (id:46923)
RE/MAX Elite
10332 142 St Nw
Edmonton, Alberta
Located in the heart of Grovenor & BACKING A SCHOOL, PARK & Outdoor Rink - this home is sure to impress! The main floor is sunfilled, with 9' ceilings, and beautiful hardwood floors! A welcoming front entrance w/ custom built-ins is very functional and welcomes you in! The front living room w/ gas fireplace leads you to a modern central kitchen w/ a sprawling island, plenty of counter space & storage cabinets, and stainless steel appliances. A large dining space overlooking the back yard, mudroom & 2 pce bathroom complete this main level. Upstairs features 3 good sized bedrooms incl. the primary suite w/ walk-in closet & 4 pce ensuite, a beautiful 4 pce bathroom, upstairs laundry, and a small flex space perfect for a small open office. The basement has a private entrance and is fully finished as a 2 BEDROOM BASEMENT SUITE, currently renting out as a functioning 5 Star AirBNB w/ 2nd kitchen & laundry! Completing this property is a Double Car Det. Garage! Prime YEG location - steps to Glenora's Westblock! (id:46923)
RE/MAX Elite
9733 150 St Nw
Edmonton, Alberta
Welcome to this spacious detached single-family bi-level home in the heart of West Jasper Place! Featuring 7 bedrooms and 4.5 bathrooms, this property offers over 3,000 sq ft of living space—ideal for large or multi-generational families. The oversized front entrance opens to a bright sitting area and formal dining room. The kitchen is equipped with oak cabinetry, walk-in pantry, large windows for natural light, and garden doors leading to a spacious deck—perfect for outdoor entertaining. Elegant pillars connect the kitchen to the cozy living room with an electric fireplace, creating an open yet inviting atmosphere. The private primary suite occupies the entire upper floor, complete with a walk-in closet and a full ensuite bathroom—a true retreat! The fully finished basement features high ceilings with big windows, 2 additional bedrooms, a full second kitchen, and a flex/workout room with its own half bathroom, plus a Separate Entrance . Don't miss only 10 drive to Downtown & West Edmonton Mall. (id:46923)
Maxwell Polaris
#55 5604 199 St Nw
Edmonton, Alberta
Welcome to this beautifully updated end-unit townhome in the desirable community of The Hamptons! This bright and immaculate 2-storey home offers 2 spacious bedrooms, each with its own walk-in closet, along with 2.5 bathrooms. The main floor features a large living room with soaring ceilings, an open kitchen and dining area perfect for entertaining, and plenty of natural light throughout. Recent upgrades include central A/C, a top-of-the-line Lennox furnace, and a new washer. The partial basement provides ample storage, while the double attached garage adds convenience year-round. Outside, enjoy your private, fully fenced south-facing yard in a quiet location near the back of the complex, or step out to a nice-sized balcony for your morning coffee. Perfectly situated within walking distance to schools, parks, shopping, restaurants, and public transit, with quick access to the Anthony Henday for an easy commute. This townhome is ideal for first-time buyers or a fantastic opportunity for investors ! (id:46923)
RE/MAX River City
19427 26 Av Nw
Edmonton, Alberta
Brand new home in Uplands! This thoughtfully designed 3-bedroom home offers a functional layout with modern finishes throughout. The main floor features a full bathroom and a private den, perfect for a home office or guest space. The bright, open-concept kitchen includes a stylish walkthrough pantry and flows seamlessly into the open-to-below living area with a cozy fireplace—creating a warm, welcoming atmosphere. Upstairs, you’ll find a spacious bonus room and a convenient laundry area, all situated near the bedrooms for added ease. A separate side entrance leads to a basement perfect for a future legal suite, offering excellent potential for rental income or extended family living. Complete with a double attached garage, this home combines flexibility, functionality, and timeless appeal. (id:46923)
Sterling Real Estate
#412 4450 Mccrae Av Nw
Edmonton, Alberta
Calling All Snowbirds & Downsizers! Luxury 55+ Living at McCrae Estates in Sought-After Griesbach. Discover the perfect blend of style, space, and comfort in this beautifully upgraded 2-bedroom, 2-bathroom home. Featuring luxury vinyl plank flooring with upgraded soundproof underlay, quartz countertops with a seamless backsplash, upgraded appliances, soaring vaulted ceilings and spacious balcony where you can see the downtown city skyline, this home is designed for effortless living. McCrae Estates offers premium amenities including a fitness centre, social lounge, guest suite, library, and heated underground parking with a titled stall and storage cage. Enjoy low-maintenance, high-comfort living in one of Edmonton’s most desirable adult communities! Condo fees include heat, water and sewer! (id:46923)
Real Broker
#705 9720 106 St Nw
Edmonton, Alberta
Luxury living with breathtaking views of the Legislative Building & more.This stunning 2-bedroom, 2-bath condo w/ A/C offers an open-concept design features engineered hardwood floors throughout, granite countertops in the kitchen and bathrooms. The kitchen boasts a large island with a built-in microwave & stainless steel appliances. The cabinets have some pull out drawers & a wall pantry. The spacious living room includes a cozy fireplace and large windows that flood the space with natural light. This Condo is perfect for entertaining. The primary bedroom features a large walk-in closet and a luxurious 5-piece ensuite w/ dual sinks, a separate shower, and tub. The second bedroom also has a walk-in closet. Enjoy building amenities such as a gym, social room, & ample visitor parking. An underground heated parking stall adds convenience year-round. Located near the Legislative Grounds, pedway available to cross over. This condo offers both comfort and convenience. (id:46923)
RE/MAX Real Estate
#203 11104 109 Av Nw
Edmonton, Alberta
Welcome to this affordable 2-bedroom, 2-bathroom condo offering over 900 sq ft of functional living space in the heart of Queen Mary Park. The kitchen opens onto a spacious living room with large windows that fill the space with natural light. From the living room you can step out to the oversized south facing balcony. The large master bedroom boasts his and her closets and a private ensuite bath. The 2nd bedroom is also spacious and has an adjoining 3 piece bath. This unit also includes a titled parking stall, in-suite laundry, and a quiet, well-maintained building surrounded by green space. Located in a peaceful residential area, yet walking distance to the Royal Alexandra Hospital, public transit, and just minutes to downtown, Kingsway Mall, NAIT and MacEwan University. (id:46923)
Mozaic Realty Group
#3 14125 82 St Nw
Edmonton, Alberta
Investor alert or perfect for a first-time buyer ready to build sweat equity! This west-facing townhome offers strong potential with a solid layout, a low-maintenance front yard, and one parking stall conveniently located close to the unit. Inside, you'll find a bright entryway, a cozy family room with a white brick-style accent wall, and a separate dining area. The kitchen includes a pantry and functional layout, ready for your personal touch. Upstairs features 3 bedrooms—2 with built-in dressers and a spacious primary with a walk-in closet—plus a full 4-piece bathroom. The basement offers a large, usable, unfinished space that’s untouched and ready for development, along with a separate laundry room with shelving and plenty of storage. Previous tenants left the home in need of some TLC, but the structure and space are there to create something great. Conveniently located near shopping, schools, and transit. A great opportunity you don’t want to miss! (id:46923)
RE/MAX Elite
9728 141 St Nw
Edmonton, Alberta
Discover unparalleled comfort, modern upgrades & EXCEPTIONAL ENERGY EFFICIENCY in this FULLY RENOVATED 2290 sq. ft. 5 bedroom, 3 bath bungalow located in highly desirable EAST CRESTWOOD. Full kitchen reno including: custom cabinetry by Heart; a huge 5’ x 12’ island; top-of- the line appliances; 2 built in ovens; a 6 burner gas stove & a plumbed coffee bar! Primary has a 6 pce. ensuite with double sinks, seamless glass steam shower, stand alone tub & bidet. There are also 2 fully renovated 5 pce. baths with granite. You’ll love the 2 living spaces on the main …. providing lots of room for the family. The sound insulated basement includes: a Theatre room; Family room; 2 bedrooms; a 5 pce. bath & laundry room. All the bones are done as well with no expense spared! Triple pane windows; premium 50 yr. architectural shingles; R40 insulation with 6” foam in walls; R50 in attic; Hardie board; New sewer; new furnace; hot water tank; A/C; electrical & plumbing upgrades; premium security & beautifully relandscaped. (id:46923)
RE/MAX Excellence
#52 9630 176 St Nw
Edmonton, Alberta
Looking for a renovated unit in a lake community? Here it is! This fully finished home has a white kitchen with brand new quartz counter tops and sink and luxury vinyl plank flooring. Eating area leads to patio doors to a deck with privacy wall where you can enjoy the seclusion of the treed backyard. Laminate floors gleam in the living room with the sunny south facing window and there is a gas fireplace to keep you warm. Updated 2 piece powder room and updated light fixtures rounds out this level. Upstairs there are three bedrooms including a master bedroom with full ensuite and vinyl plank flooring. The main bathroom upstairs also features luxury vinyl plank flooring and quartz counters. The basement has a family room with large window and the laundry room. Furnace and hot water tank have both been replaced in the last few years. Single garage will keep your car protected. All of this close to walking trails, shopping and close to the lake and there is a park steps out your front door. (id:46923)
Royal LePage Summit Realty
13051 212 St Nw
Edmonton, Alberta
Move In Ready, Backing Walking Trail! Award Winning Builder, Montorio Homes offers the Salerno Model. This Classic Beauty Mixed with many Upgraded Modern Details Featuring 18' Feet Open to Below in the Great Room, c/w Electric Fireplace. The Floorplan is Ideal for Families Looking for Functional Living Spaces with 4 Bedrooms (1 on main floor with Full Bathroom), Spacious Mudroom, Walk-through Pantry and Upstairs Laundry for Extra Convenience. Designer Kitchen has Plenty of Counterspace for Entertaining and Meal Preparation, Plenty or Large Windows for Natural Light Throughout. Additional Upgrades Include 9' Ceilings, Luxury Vinyl Plank, Upgraded Cabinets, Quartz Countertops, Stylish Tiled Backsplash, Upgraded Plumbing Throughout with Undermount Sinks, Railing, A Smart Home Package, Separate Entrance to the Basement for Future Rental Income all situated on the shores of Big Lake with 67 acres of Environmental Reserve, Various Ponds and Wetlands within the Community and easy access to Anthony Henday. (id:46923)
Century 21 Leading
6120 132 Av & 13203 62 St Nw
Edmonton, Alberta
Presenting a prime side-by-side duplex offering four distinct two-bedroom suites, each with independent access. 6120 132 AV NW/13203 62 ST NW has two legal addresses and is fully rented out, generating a robust gross monthly rental income of $5,494 - almost 1% of the list price! Strategically situated on a generous 710 square meter corner lot, the property's rear boundary adjoins a community park, offering enhanced privacy and green space. On-site amenities include a substantial detached double garage and an expansive parking pad, providing ample off-street parking. Recent municipal enhancements to the neighbourhood include new street paving and curb installations. Conveniently located near the LRT and bus route . Included with the property are four refrigerators, four stoves, four hood fans, and three sets of washers and dryers, enhancing tenant convenience. This corner lot is a great property to earn immediate income with fantastic future redevelopment potential. (id:46923)
Rimrock Real Estate
8616 221 St Nw
Edmonton, Alberta
MODERN DESIGN, VERSATILE LIVING, AND INCOME POTENTIAL! Welcome to this beautifully designed SINGLE FAMILY HOME in Rosenthal — complete with a fully self-contained LEGAL GARAGE SUITE. The main home offers an open-concept layout with stylish finishes throughout, including a DREAM KITCHEN featuring sleek cabinetry, stainless steel appliances, a pantry, and generous dining space. Upstairs, discover 3 SPACIOUS BEDROOMS including a primary suite with WALK-IN CLOSET and 4PC ENSUITE. The basement is finished with an additional BEDROOM, REC ROOM, 4PC BATH, and ample storage. Enjoy added value with CENTRAL A/C, 9’ ceilings, upgraded lighting, and thoughtful storage solutions. The LEGAL GARAGE SUITE features 2 bedrooms, a full kitchen, in-suite laundry, and separate entrance — ideal for MULTI-GENERATIONAL LIVING or steady RENTAL INCOME. Conveniently located near parks, schools, shopping, and major roadways — this home offers MODERN FUNCTIONALITY and SMART INVESTMENT wrapped into one! (id:46923)
Exp Realty




