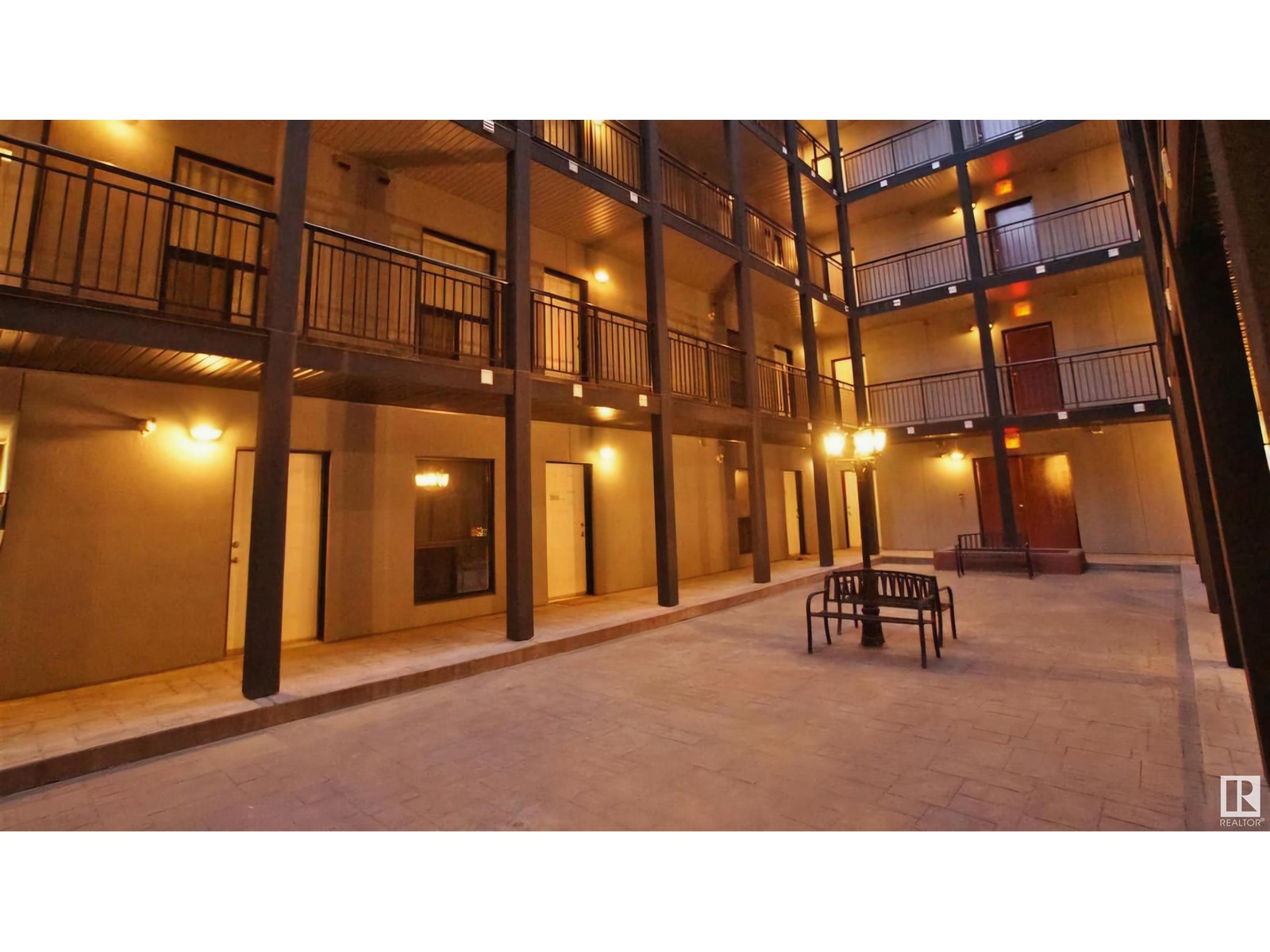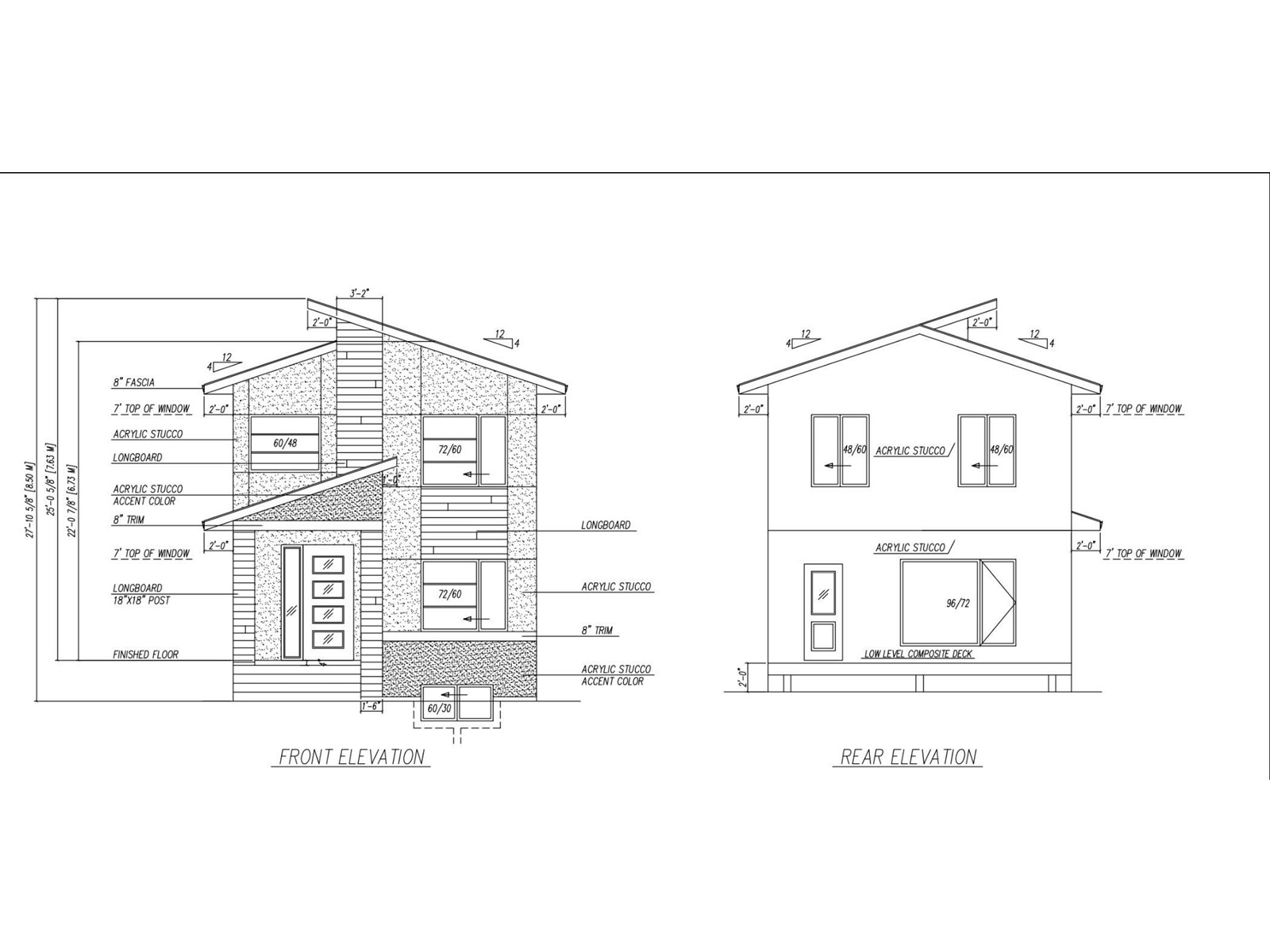Property Results - On the Ball Real Estate
#405 10232 115 St Nw Nw
Edmonton, Alberta
Live in the heart of the city in this bright and stylish 2-bedroom, 2-bath condo located on the 4th floor of a secure, elevator-equipped building with key entry & intercom. Enjoy open-concept living with oversized windows that fill the space with natural light and offer downtown views. The contemporary kitchen features stainless steel appliances, quartz counter tops, and a large island perfect for entertaining. The spacious living and dining area opens to a private wrapped around balcony with gas hookup for BBQ and ideal for morning coffee or evening sunsets. The primary bedroom boasts a walk-in closet and en-suite bathroom with a glass-enclosed shower. A second bedroom have a full bath that provides flexible space for guests, a home office, or roommates. One parking spot in a heated underground parkade with an adjacent enclosed storage unit. (id:46923)
RE/MAX Real Estate
2034 13a Av Nw
Edmonton, Alberta
SIDE ENTRANCE TO LEGAL FINISHED TWO BEDROOM BASEMENT. THIS PROPERTY IS LOCATED IN THE DESIRABLE COMMUNITY OF LAUREL. THIS PROPERTY OFFERS 6 BEDROOMS & 4 BATHROOMS. THIS HOUSE IS LOCATED ON A PIE SHAPED REGULAR LOT IN THE CUL-DE-SAC. MAIN FLOOR OFFERS ONE BEDROOM AND FULL BATHROOM. UPPER LEVEL HAS 3 BEDROOMS AND 2 BATHROOMS AND A BONUS AREA. MAIN FLOOR OFFERS SPACIOUS LIVING AREA WITH OPEN TO BELOW. UPGRADED KITCHEN COMES WITH STAINLESS STEEL APPLIANCES AND QUARTZ COUNTERTOPS. THIS PROPERTY IS FULLY LANDSCAPED AND COMES WITH WITH NEWLY BUILT DECK. THIS PROPERTY COMES WITH CENTRAL A/C AND IS LOCATED AT WALKING DISTANCE TO PARK AND SCHOOL. MUST SEE.... (id:46923)
Initia Real Estate
22903 96 Av Nw
Edmonton, Alberta
Stunning home nested in the heart of Secord; just walking distance to David Thomas King School and close to upcoming Rec Centre. Over 2000 sq ft, this stunner is situated close to parks, minutes drive to golf course, shopping and with easy access to other amenities via Anthony Henday or Whitemud Dr. Home has a completely finished basement with a bedroom an entertainment room, wet bar, 3 piece washroom as well as a separate entrance. Rough in's for future suite are in place. All appliances are upgraded in the home including the Gas burner. Other upgrades include; stunning wallpapers throughout the home, upgraded lighting Upgraded closets and much more. Home is completely landscaped, fenced and has a deck. If move-in ready is only your list, then this home might be your home. (id:46923)
Maxwell Challenge Realty
#308 7204 81 Av Nw
Edmonton, Alberta
Experience EXPANSIVE living in this rare 1,336 sqft, 3 bedroom, TOP-floor condo, perfectly situated in a quaint part of King Edward Park. You will absolutely be WOWed by the amount of space & the transitional style of this gorgeous well cared for home. Sunlight pours through south-facing windows, illuminating the massive living room which is ideal for entertaining ALL your friends and family. There will be no bumping elbows in this classic country kitchen that boasts stainless steel appliances, travertine tile backsplash, a spacious pantry, & an abundance of counter space for all the prep space you could need (even with multiple chefs). Enjoy the convenience of in-suite laundry, no carpet, & exceptional storage space throughout. Each of the three oversized bedrooms features huge closets with floor-to-ceiling mirrors, giving everyone a primary suite feel. Just steps from schools, shopping, & public transit, this is the ultimate blend of comfort, space, and location—the investment potential is endless! (id:46923)
Century 21 Masters
#12 7293 South Terwillegar Dr Nw
Edmonton, Alberta
Nestled in the heart of South Terwillegar, this stylish 2-storey townhouse offers a rare opportunity to live in one of Edmonton’s most desirable communities. Premium corner lot overlooking Constable Dan Woodall Park, this home combines comfort & warmth. Step inside to discover a bright, open-concept living space anchored by a sleek electric fireplace—ideal for cozy evenings. The chef-inspired kitchen features rich cocoa cabinetry, stainless steel appliances, and a generous breakfast bar that flows seamlessly into a sunlit dining area. Step through to your private south-facing balcony, complete with a gas hookup—just waiting for summer BBQs. Upstairs, retreat to a serene primary suite and has large WIC along with 4pc ensuite with a deep soaker tub, separate glass shower, and a spacious walk-in closet. A second oversized bedroom, an additional 4-piece bathroom, and convenient upper-level laundry room. Fully finished basement can be a bedroom or rec room. Schools, parks, shopping near by! Welcome Home. (id:46923)
RE/MAX River City
#99 804 Welsh Dr Sw Sw
Edmonton, Alberta
Upgraded townhouse for modern living! This 3 bedroom +den, 2.5 bath home is one of the largest in the Village at Walker Lakes, featuring new luxury plank flooring, designer bathrooms and lighting. The ground level is where you come home every day, from the paved patio to the double attached garage and large flex space. Above that, the main living space flows from the bright family room with balcony to a huge kitchen with 15’ of granite countertops and a walk-in pantry. Full-size laundry and a half-bath complete this floor. Upstairs, you’ll find the plush primary with WIC and stylish ensuite, then two more roomy bedrooms and another full bathroom. Upgrades include tankless hot water, triple-glazed windows and HRV system that keeps cool, clean air inside the 9’ ceilings where it belongs. Only steps away from the pond and trails, this safe and solidly built Landmark community is close to shopping, schools and parks, with easy access to Ellerslie, Henday and Whitemud. (id:46923)
More Real Estate
170 Mayfair Mews Me Nw
Edmonton, Alberta
The perfect home for any growing family! Excellent location w/ multiple schools, major shopping, rec center & more all within walking distance. Beautiful curb appeal w/ classic cedar shakes, and high-quality wood exterior adorn this updated home. Boasting 4 bedrooms, 2 bathrooms, 3 floors of living space, maintenance-free backyard, and serene courtyard connecting to a (rare) steel wheelchair access ramp to the front door. Upon entering, you will be struck by the pride of ownership: renovated, clean, modern, and loved. The main floor has several large and updated windows, gorgeous hardwood flooring throughout, and spacious kitchen w/ SS appliances. Upstairs provides 3 spacious bedrooms w/ newer windows & updated full bathroom. The bsmt provides a HUGE 4th bedroom, and 3-pce bath. The massive utility room provides w/ more storage, and a newer HWT, furnace & central vac system. Enjoy the private backyard w/ charming uni-stone patio, high fences & large storage shed. Energized parking stall. Welcome home! (id:46923)
The E Group Real Estate
#317 263 Macewan Rd Sw
Edmonton, Alberta
This two bedroom condo in popular Macewan is a great investment or a first home buyers, The open concept property features a bright living room with easy access to the balcony, a dining space, and kitchen with peninsula island. Your primary bedroom includes a 3pc. ensuite bathroom. The second bedroom would also make a great home office and adjoins the main 4pc. bathroom. In-suite storage and laundry hook-ups! Great underground parking but easy access to shopping, transit, schools, and other amenities. A quick possession is available (id:46923)
2% Realty Pro
#108 10518 113 St Nw
Edmonton, Alberta
Experience urban living at its finest in this stunning condo, ideally located on the vibrant north side of Oliver Square and just a short walk from Rogers Place. This spacious, open-concept home features soaring ceilings and high-end finishes throughout. The chef-inspired kitchen boasts granite countertops, a large island, and premium stainless steel appliances. Natural light pours into the expansive living area, showcasing elegant laminate flooring and oversized windows. The king-sized primary suite includes a walk-through closet and a sleek 3-piece en-suite with a walk-in shower. A versatile second bedroom or den is perfect for guests, a home office, or creative space. Enjoy the convenience of a stylish 4-piece main bath and an in-suite laundry room with extra storage. Step outside to relax or entertain on your private concrete patio. This is the perfect blend of comfort, style, and location—ideal for professionals, first-time buyers, or downsizers. (id:46923)
Logic Realty
9907 68 St Nw Nw
Edmonton, Alberta
This 2,080 sq ft family home in Terrace Heights offers a spacious layout with abundant natural light, thanks to two open-to-above areas. The main floor features a modern kitchen with wall oven, microwave, and a two-way fireplace between the living and family rooms, plus a den and a full bathroom. Upstairs includes a luxurious primary suite with a 4-piece ensuite and walk-in closet, two additional bedrooms, and another full bath. This home also comes with a fully finished 2 bedroom legal suite. Conveniently located across from a school, the home also comes with a double detached garage and upscale features throughout. A must see! (id:46923)
Initia Real Estate
4520 210 St Nw
Edmonton, Alberta
Welcome to this beautiful 2-storey home featuring 4 BEDROOMS, A DEN & 3.5 BATH in sought after community – The Hamptons with an OVERSIZED GARAGE! Discover a bright and functional main floor featuring a DEN, a convenient powder room, and a mudroom with extra closet space. The spacious L-shaped kitchen is a chef’s dream, complete with STAINLESS STEEL APPLIANCES, ample cabinetry, pantry, and open sightlines to the cozy living room with a gas fireplace. The adjacent dining nook leads you to a FULL SIZED DECK, perfect for entertaining, overlooking a fully fenced and beautifully landscaped backyard. Upstairs, you’ll find a generous primary suite with a 4-piece ensuite, along with two additional bedrooms and a 3-piece main bathroom. The fully finished basement adds incredible value with a large rec room, wet bar, fourth bedroom, and full bathroom — ideal for guests, teens, or extended family. Freshly painted throughout and ready for immediate possession — don’t miss this incredible opportunity. (id:46923)
RE/MAX Excellence
313 40a Av Nw
Edmonton, Alberta
Welcome to this beautifully kept 2020 Landmark-built duplex in the desirable Maple Crest community! This high-quality 3 bed, 3 bath home offers modern living with style and comfort. Step inside to 9-ft ceilings and a bright, open layout. The kitchen features sleek quartz countertops, perfect for cooking and entertaining. The spacious master suite includes two walk-in closets and smart blinds for ultimate convenience. Enjoy voice or app control over your lights with the Levven smart home package. Outside, unwind in the deluxe gazebo with sliding panels—your private retreat! The extended double garage fits a full-size truck with ease. South-facing backyard brings in tons of natural light. Located minutes from schools, shopping, and parks. Don’t miss this one—your next home awaits! (id:46923)
One Percent Realty












