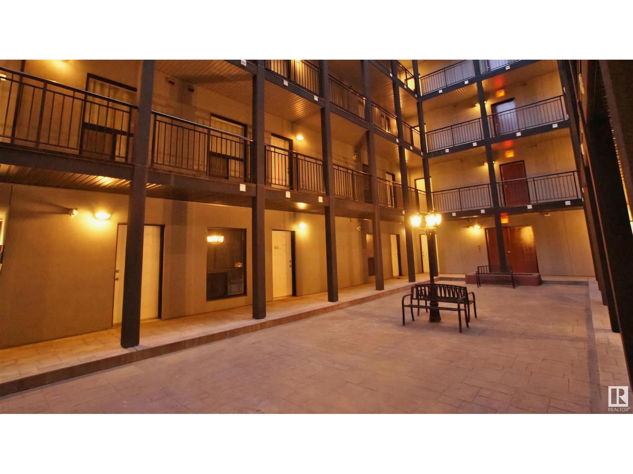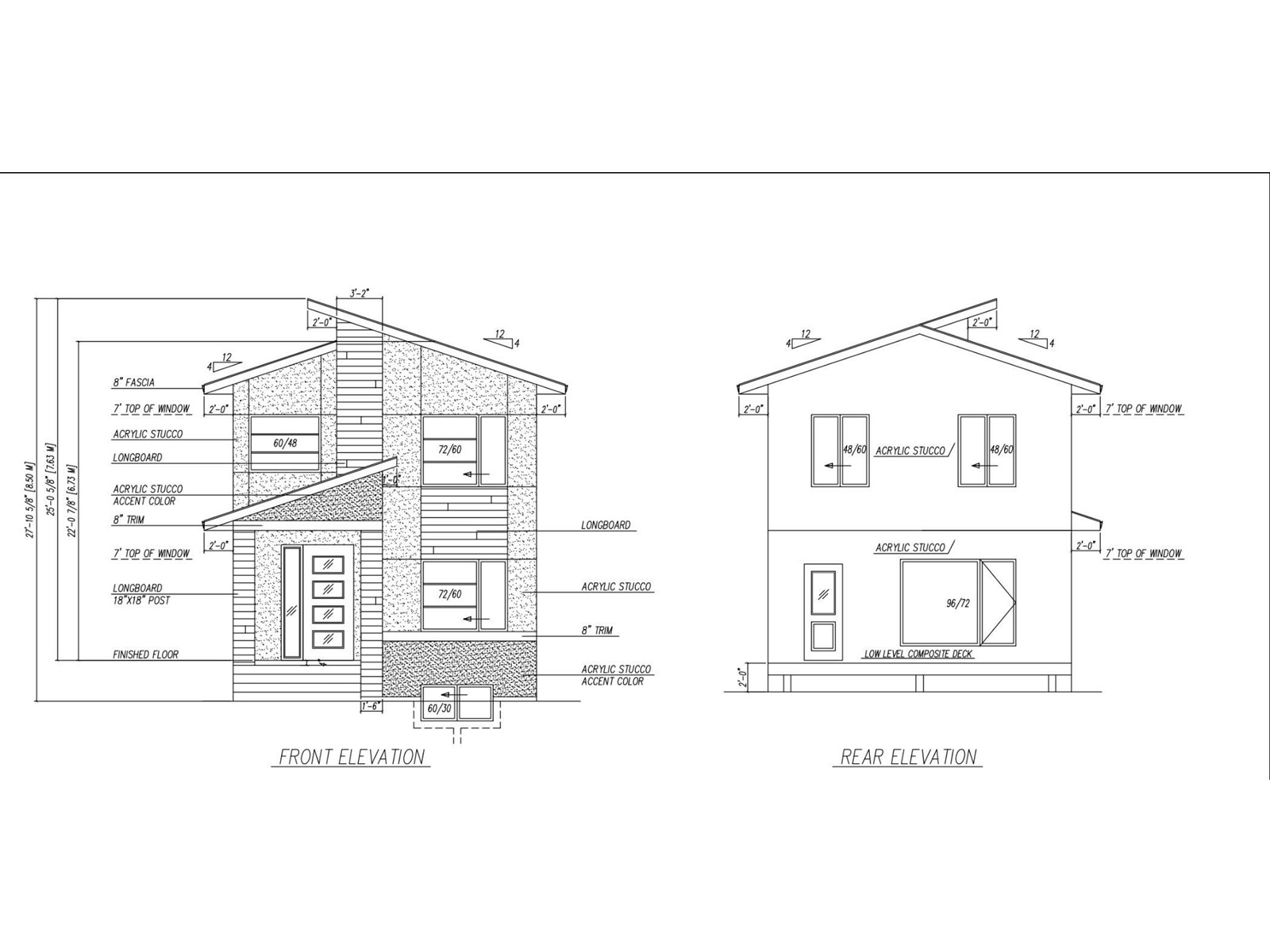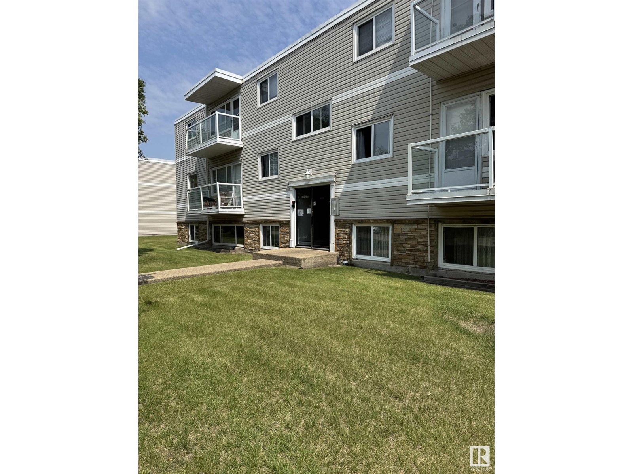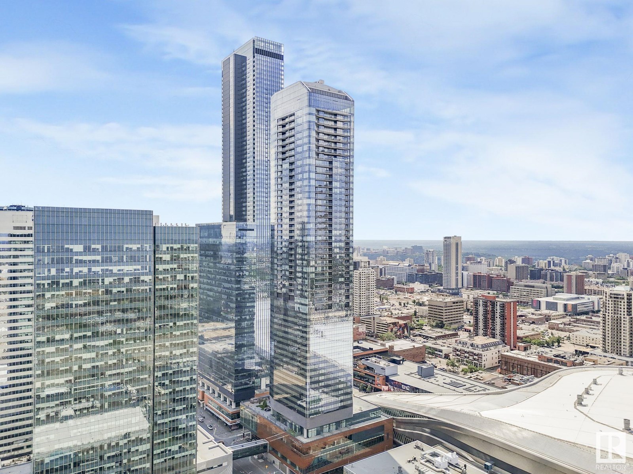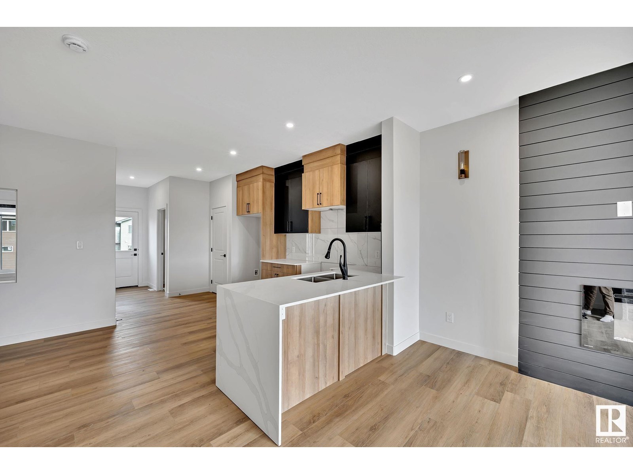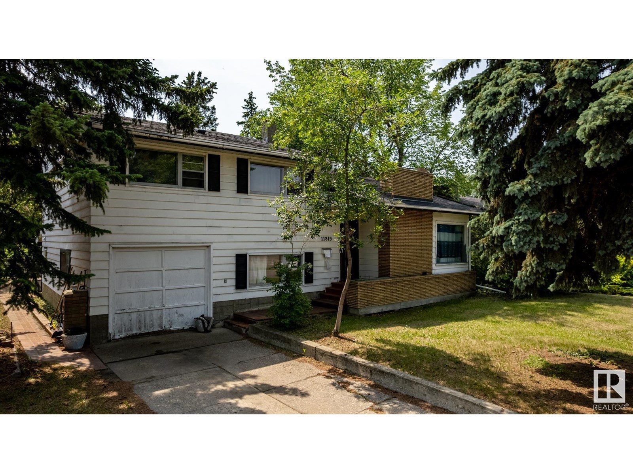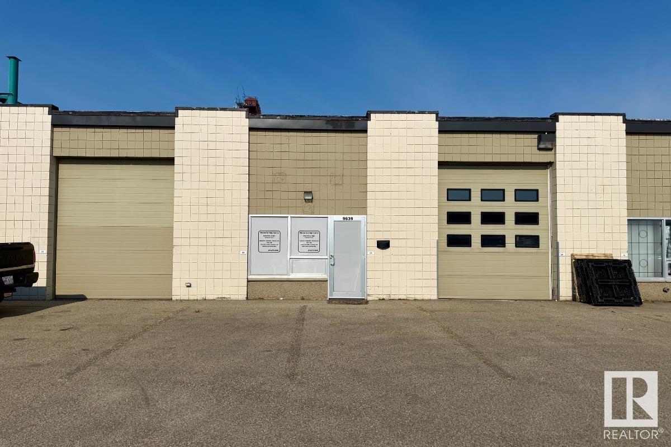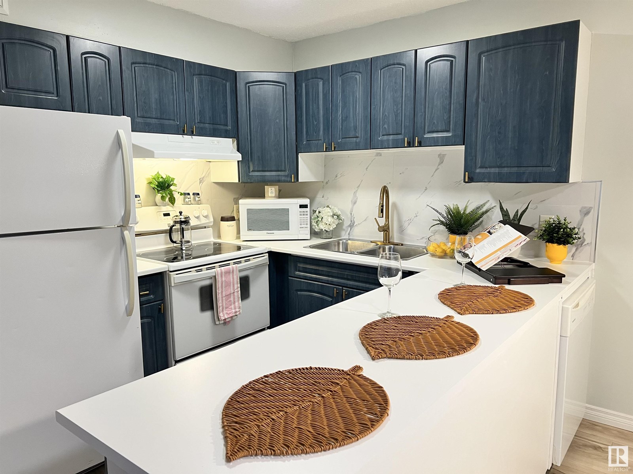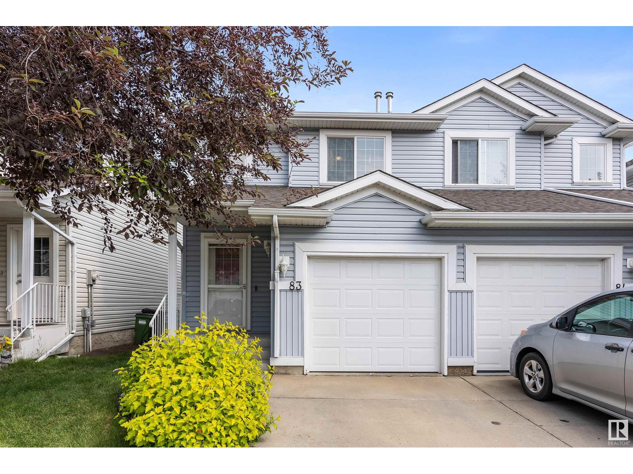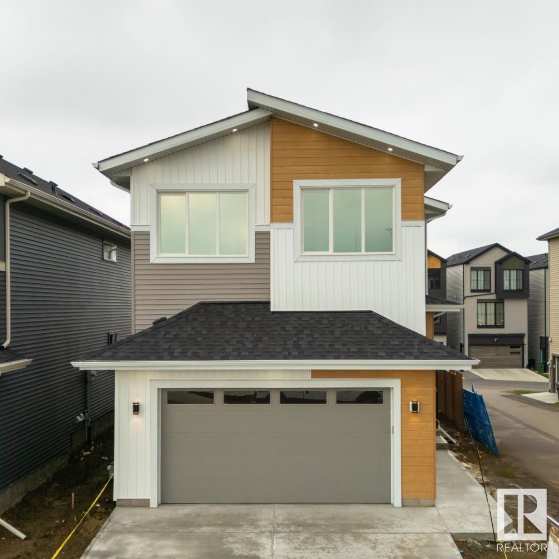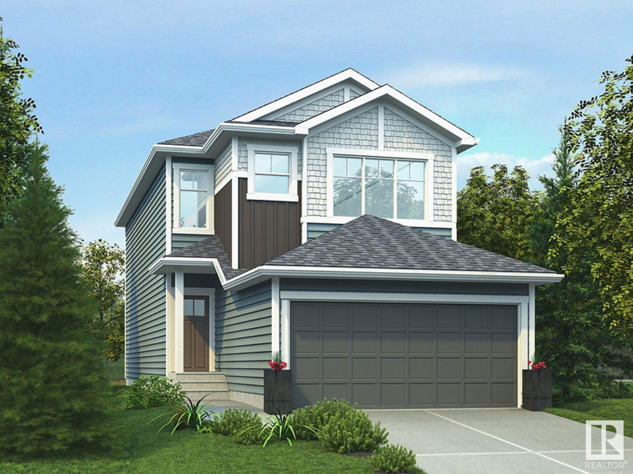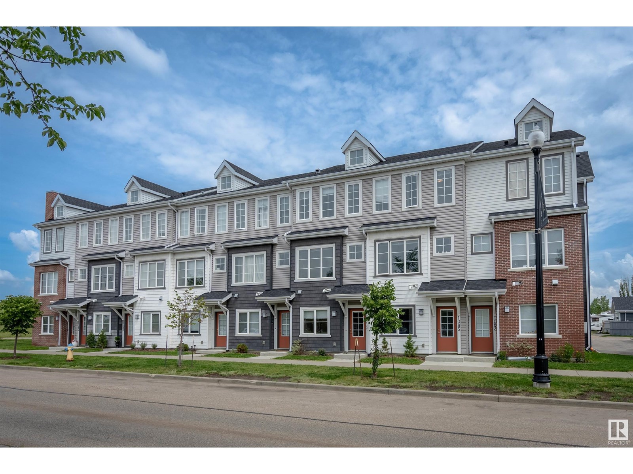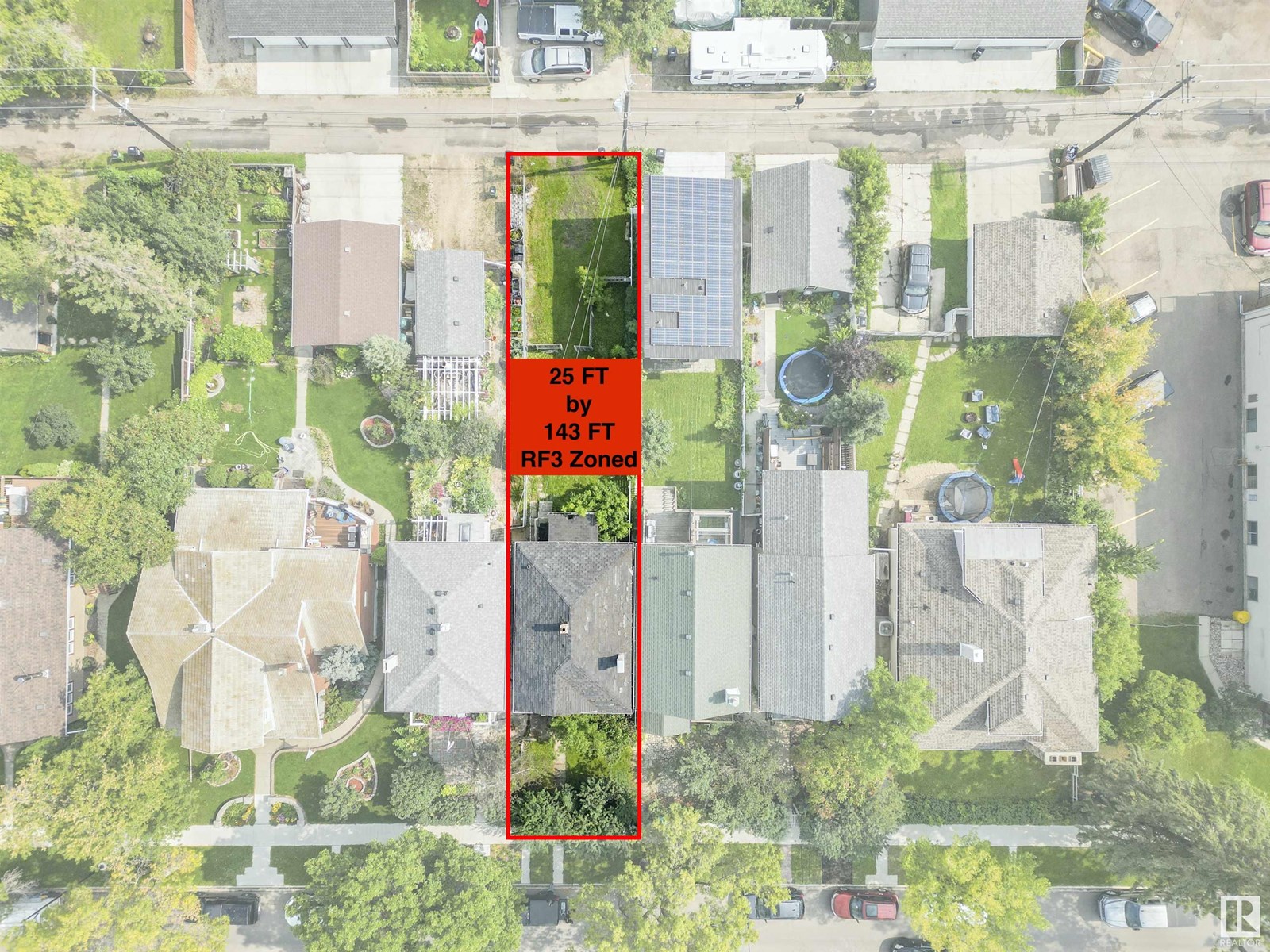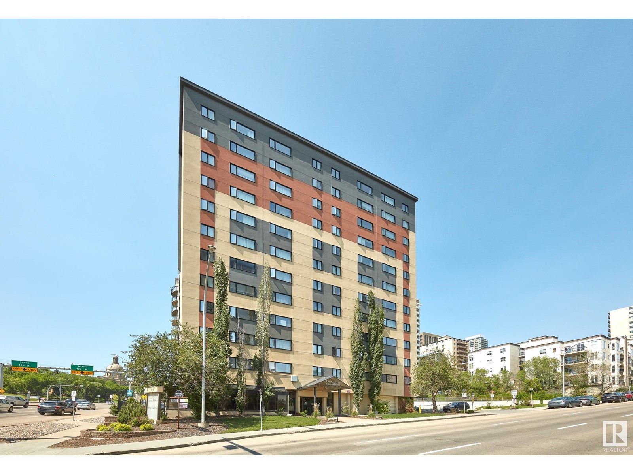Property Results - On the Ball Real Estate
#405 10232 115 St Nw Nw
Edmonton, Alberta
Live in the heart of the city in this bright and stylish 2-bedroom, 2-bath condo located on the 4th floor of a secure, elevator-equipped building with key entry & intercom. Enjoy open-concept living with oversized windows that fill the space with natural light and offer downtown views. The contemporary kitchen features stainless steel appliances, quartz counter tops, and a large island perfect for entertaining. The spacious living and dining area opens to a private wrapped around balcony with gas hookup for BBQ and ideal for morning coffee or evening sunsets. The primary bedroom boasts a walk-in closet and en-suite bathroom with a glass-enclosed shower. A second bedroom have a full bath that provides flexible space for guests, a home office, or roommates. One parking spot in a heated underground parkade with an adjacent enclosed storage unit. (id:46923)
RE/MAX Real Estate
2034 13a Av Nw
Edmonton, Alberta
SIDE ENTRANCE TO LEGAL FINISHED TWO BEDROOM BASEMENT. THIS PROPERTY IS LOCATED IN THE DESIRABLE COMMUNITY OF LAUREL. THIS PROPERTY OFFERS 6 BEDROOMS & 4 BATHROOMS. THIS HOUSE IS LOCATED ON A PIE SHAPED REGULAR LOT IN THE CUL-DE-SAC. MAIN FLOOR OFFERS ONE BEDROOM AND FULL BATHROOM. UPPER LEVEL HAS 3 BEDROOMS AND 2 BATHROOMS AND A BONUS AREA. MAIN FLOOR OFFERS SPACIOUS LIVING AREA WITH OPEN TO BELOW. UPGRADED KITCHEN COMES WITH STAINLESS STEEL APPLIANCES AND QUARTZ COUNTERTOPS. THIS PROPERTY IS FULLY LANDSCAPED AND COMES WITH WITH NEWLY BUILT DECK. THIS PROPERTY COMES WITH CENTRAL A/C AND IS LOCATED AT WALKING DISTANCE TO PARK AND SCHOOL. MUST SEE.... (id:46923)
Initia Real Estate
22903 96 Av Nw
Edmonton, Alberta
Stunning home nested in the heart of Secord; just walking distance to David Thomas King School and close to upcoming Rec Centre. Over 2000 sq ft, this stunner is situated close to parks, minutes drive to golf course, shopping and with easy access to other amenities via Anthony Henday or Whitemud Dr. Home has a completely finished basement with a bedroom an entertainment room, wet bar, 3 piece washroom as well as a separate entrance. Rough in's for future suite are in place. All appliances are upgraded in the home including the Gas burner. Other upgrades include; stunning wallpapers throughout the home, upgraded lighting Upgraded closets and much more. Home is completely landscaped, fenced and has a deck. If move-in ready is only your list, then this home might be your home. (id:46923)
Maxwell Challenge Realty
#308 7204 81 Av Nw
Edmonton, Alberta
Experience EXPANSIVE living in this rare 1,336 sqft, 3 bedroom, TOP-floor condo, perfectly situated in a quaint part of King Edward Park. You will absolutely be WOWed by the amount of space & the transitional style of this gorgeous well cared for home. Sunlight pours through south-facing windows, illuminating the massive living room which is ideal for entertaining ALL your friends and family. There will be no bumping elbows in this classic country kitchen that boasts stainless steel appliances, travertine tile backsplash, a spacious pantry, & an abundance of counter space for all the prep space you could need (even with multiple chefs). Enjoy the convenience of in-suite laundry, no carpet, & exceptional storage space throughout. Each of the three oversized bedrooms features huge closets with floor-to-ceiling mirrors, giving everyone a primary suite feel. Just steps from schools, shopping, & public transit, this is the ultimate blend of comfort, space, and location—the investment potential is endless! (id:46923)
Century 21 Masters
#12 7293 South Terwillegar Dr Nw
Edmonton, Alberta
Nestled in the heart of South Terwillegar, this stylish 2-storey townhouse offers a rare opportunity to live in one of Edmonton’s most desirable communities. Premium corner lot overlooking Constable Dan Woodall Park, this home combines comfort & warmth. Step inside to discover a bright, open-concept living space anchored by a sleek electric fireplace—ideal for cozy evenings. The chef-inspired kitchen features rich cocoa cabinetry, stainless steel appliances, and a generous breakfast bar that flows seamlessly into a sunlit dining area. Step through to your private south-facing balcony, complete with a gas hookup—just waiting for summer BBQs. Upstairs, retreat to a serene primary suite and has large WIC along with 4pc ensuite with a deep soaker tub, separate glass shower, and a spacious walk-in closet. A second oversized bedroom, an additional 4-piece bathroom, and convenient upper-level laundry room. Fully finished basement can be a bedroom or rec room. Schools, parks, shopping near by! Welcome Home. (id:46923)
RE/MAX River City
#99 804 Welsh Dr Sw Sw
Edmonton, Alberta
Upgraded townhouse for modern living! This 3 bedroom +den, 2.5 bath home is one of the largest in the Village at Walker Lakes, featuring new luxury plank flooring, designer bathrooms and lighting. The ground level is where you come home every day, from the paved patio to the double attached garage and large flex space. Above that, the main living space flows from the bright family room with balcony to a huge kitchen with 15’ of granite countertops and a walk-in pantry. Full-size laundry and a half-bath complete this floor. Upstairs, you’ll find the plush primary with WIC and stylish ensuite, then two more roomy bedrooms and another full bathroom. Upgrades include tankless hot water, triple-glazed windows and HRV system that keeps cool, clean air inside the 9’ ceilings where it belongs. Only steps away from the pond and trails, this safe and solidly built Landmark community is close to shopping, schools and parks, with easy access to Ellerslie, Henday and Whitemud. (id:46923)
More Real Estate
170 Mayfair Mews Me Nw
Edmonton, Alberta
The perfect home for any growing family! Excellent location w/ multiple schools, major shopping, rec center & more all within walking distance. Beautiful curb appeal w/ classic cedar shakes, and high-quality wood exterior adorn this updated home. Boasting 4 bedrooms, 2 bathrooms, 3 floors of living space, maintenance-free backyard, and serene courtyard connecting to a (rare) steel wheelchair access ramp to the front door. Upon entering, you will be struck by the pride of ownership: renovated, clean, modern, and loved. The main floor has several large and updated windows, gorgeous hardwood flooring throughout, and spacious kitchen w/ SS appliances. Upstairs provides 3 spacious bedrooms w/ newer windows & updated full bathroom. The bsmt provides a HUGE 4th bedroom, and 3-pce bath. The massive utility room provides w/ more storage, and a newer HWT, furnace & central vac system. Enjoy the private backyard w/ charming uni-stone patio, high fences & large storage shed. Energized parking stall. Welcome home! (id:46923)
The E Group Real Estate
#317 263 Macewan Rd Sw
Edmonton, Alberta
This two bedroom condo in popular Macewan is a great investment or a first home buyers, The open concept property features a bright living room with easy access to the balcony, a dining space, and kitchen with peninsula island. Your primary bedroom includes a 3pc. ensuite bathroom. The second bedroom would also make a great home office and adjoins the main 4pc. bathroom. In-suite storage and laundry hook-ups! Great underground parking but easy access to shopping, transit, schools, and other amenities. A quick possession is available (id:46923)
2% Realty Pro
#108 10518 113 St Nw
Edmonton, Alberta
Experience urban living at its finest in this stunning condo, ideally located on the vibrant north side of Oliver Square and just a short walk from Rogers Place. This spacious, open-concept home features soaring ceilings and high-end finishes throughout. The chef-inspired kitchen boasts granite countertops, a large island, and premium stainless steel appliances. Natural light pours into the expansive living area, showcasing elegant laminate flooring and oversized windows. The king-sized primary suite includes a walk-through closet and a sleek 3-piece en-suite with a walk-in shower. A versatile second bedroom or den is perfect for guests, a home office, or creative space. Enjoy the convenience of a stylish 4-piece main bath and an in-suite laundry room with extra storage. Step outside to relax or entertain on your private concrete patio. This is the perfect blend of comfort, style, and location—ideal for professionals, first-time buyers, or downsizers. (id:46923)
Logic Realty
9907 68 St Nw Nw
Edmonton, Alberta
This 2,080 sq ft family home in Terrace Heights offers a spacious layout with abundant natural light, thanks to two open-to-above areas. The main floor features a modern kitchen with wall oven, microwave, and a two-way fireplace between the living and family rooms, plus a den and a full bathroom. Upstairs includes a luxurious primary suite with a 4-piece ensuite and walk-in closet, two additional bedrooms, and another full bath. This home also comes with a fully finished 2 bedroom legal suite. Conveniently located across from a school, the home also comes with a double detached garage and upscale features throughout. A must see! (id:46923)
Initia Real Estate
4520 210 St Nw
Edmonton, Alberta
Welcome to this beautiful 2-storey home featuring 4 BEDROOMS, A DEN & 3.5 BATH in sought after community – The Hamptons with an OVERSIZED GARAGE! Discover a bright and functional main floor featuring a DEN, a convenient powder room, and a mudroom with extra closet space. The spacious L-shaped kitchen is a chef’s dream, complete with STAINLESS STEEL APPLIANCES, ample cabinetry, pantry, and open sightlines to the cozy living room with a gas fireplace. The adjacent dining nook leads you to a FULL SIZED DECK, perfect for entertaining, overlooking a fully fenced and beautifully landscaped backyard. Upstairs, you’ll find a generous primary suite with a 4-piece ensuite, along with two additional bedrooms and a 3-piece main bathroom. The fully finished basement adds incredible value with a large rec room, wet bar, fourth bedroom, and full bathroom — ideal for guests, teens, or extended family. Freshly painted throughout and ready for immediate possession — don’t miss this incredible opportunity. (id:46923)
RE/MAX Excellence
313 40a Av Nw
Edmonton, Alberta
Welcome to this beautifully kept 2020 Landmark-built duplex in the desirable Maple Crest community! This high-quality 3 bed, 3 bath home offers modern living with style and comfort. Step inside to 9-ft ceilings and a bright, open layout. The kitchen features sleek quartz countertops, perfect for cooking and entertaining. The spacious master suite includes two walk-in closets and smart blinds for ultimate convenience. Enjoy voice or app control over your lights with the Levven smart home package. Outside, unwind in the deluxe gazebo with sliding panels—your private retreat! The extended double garage fits a full-size truck with ease. South-facing backyard brings in tons of natural light. Located minutes from schools, shopping, and parks. Don’t miss this one—your next home awaits! (id:46923)
One Percent Realty
#5 12715 81 St Nw
Edmonton, Alberta
Ideal for first-time home buyers or savvy investors, this bright and spacious 2-bedroom, 1-bath condo offers 790 sq ft of comfortable living space with a private balcony. The renovated kitchen features stylish wood cabinets, Corian countertops, and stainless steel appliances. Enjoy newer flooring, fresh paint throughout, and an abundance of natural light from large windows. The open-concept living and dining area provides a versatile space perfect for entertaining or relaxing. This well-maintained unit includes powered parking and is conveniently located near the Yellowhead, public transit, and shopping. A great opportunity at an affordable price—don’t miss out! (id:46923)
Maxwell Devonshire Realty
2420 78 St Nw
Edmonton, Alberta
Welcome to this well-maintained Engelman-built home located in a mature and highly desirable Millwoods neighbourhood of Meyonohk. Perfectly situated close to multiple schools, shopping centres, parks, and all the amenities your family needs, this home offers incredible convenience and timeless appeal. Step inside and you'll find: 3 spacious bedrooms on the main floor 1.5 bathrooms, including a convenient half bath ensuite A traditional layout with all original finishes – showcasing the pride of ownership throughout Newer shingles on the roof and eavestroughs provide peace of mind. Unfinished basement ready for your personal touch creating additional living space The large lot features mature trees and landscaping, offering a private and peaceful setting to enjoy all year round. This is a rare opportunity to own a solid, quality-built home with character and potential in one of Edmonton's most established communities. (id:46923)
Canadian Real Estate Service
3218 38 Av Nw
Edmonton, Alberta
This complex of only 29 units is extremely well managed. These bungalow units rarely come up for sale so now is your chance to purchase so act quickly. This very well kept end unit condo is one of the largest units AT 1387 square feet featuring 2 bedrooms with the master having its own 4 piece bath ensuite. Main floor has a 3 piece bath as well with roughed in plumbing in the basement for a third one. Large well appointed kitchen with plenty of cupboard space and new stainless steel appliances. Bright and cheery eating area as well as a more formal dining space. Sliding glass doors to the a deck. Some windows have been replaced and there is a new furnace (April 25) and hot water tank. Basement is open for your development. Main floor laundry. Deck patio doors have roll shutters. 20 x 22 garage. A very quiet complex with shopping close by and easy freeway access. If you are 55 plus this unit would be a wonderful way to enjoy your retirement. A beautiful yard with no up keep! Do not miss this opportunity. (id:46923)
Homes & Gardens Real Estate Limited
15f Callingwood Co Nw
Edmonton, Alberta
Perfect Location for your investment property or as a starter home for your family. This townhome is located in a great neighborhood of Callingwood. It features 4 bedrooms and 1.5 bathrooms. Upstairs you will find good size 3 bedrooms and 4 piece bathroom. The main floor has large living room good for entertaining your guest, dining and good size kitchen with newer appliances. The basement has the 4th bedroom and the laundry room. It has spacious private fence yard, great for outdoor enjoyment. Parking is just outside the door. Close to all amenities, parks, school, public transportation, YMCA, West Edmonton Mall, and easy access to Whitemud and Anthony Henday Drive. (id:46923)
Homes & Gardens Real Estate Limited
#3308 10360 102 St Nw
Edmonton, Alberta
Experience Unrivaled Luxury at The Legends Private Residences above the JW Marriott in Edmonton’s Ice District,Sophisticated urban living with this stunning spacious 1BR condo offering an exquisite spa-inspired bath in the heart of the city’s most prestigious development.Open concept with soaring ceilings, H/W floors,floor-to-ceiling windows that bathe the space in natural light while framing breathtaking panoramic views of Edmonton.Sleek Euro-style kitchen is a chef’s dream,ft professional German appliances,modern cabinetry,elegant quartz countertops perfect for entertaining/culinary adventures.In-suite laundry,private balcony,& 2 ARCHETYPE gym memberships.An array of top-tier amenities including a BBQ dining area,lush central green space,indoor heated pool,24/7 concierge,owner’s lounge,& luxurious SPA.Dine & unwind at on-site restaurants & lounges,heated underground parking,& direct access to Rogers,City Ctr,Pedway,& LRT.Pet-friendly,visitor parking,Enjoy a lifestyle of comfort, convenience,& prestige. (id:46923)
RE/MAX Excellence
3437 Abbott Way Sw
Edmonton, Alberta
Meticulously well kept 2-storey home in SW Edmonton’s vibrant community offers the perfect blend of modern living and convenience, close to parks, schools, and major routes Anthony Henday and Calgary Trail. Offers 3 spacious BRs and 2.5 baths, including a luxurious primary suite with walk-in closet and ensuite. The stunning kitchen boasts granite counters, stainless steel appliances, a chic backsplash, and an island with seating, while the main floor impresses with hardwood floors, a cozy gas fireplace, and a bright dining area leading to the deck. Upstairs, a bonus room and convenient laundry add functionality, while the unfinished basement (with rough-in bath) awaits your vision. Outside, enjoy a landscaped, south-facing backyard, fully fenced for privacy. Equipped with central vacuum. Move-in ready and packed with upgrades, this home is a must-see! (id:46923)
Maxwell Polaris
8654 Sloane Co Nw
Edmonton, Alberta
This stunning home offers a WALK OUT basement and spectacular picturesque views of the POND and PARK . Perfectly located on a quiet cul de sac in the highly sought after neighbourhood of South Terwillegar, this 2 storey family home is sure to impress. The main floor features a spacious floor plan with hardwood floors and large bright windows overlooking the pond. The kitchen offers stainless steel appliances, plenty of cabinets & counter space and a corner pantry. Cozy up in front of your gas fireplace, or work from home in your main floor office. The powder room & laundry area complete the main floor. Upstairs you will find 4 spacious bedrooms with the primary bedroom offering a spa like ensuite and walk in closet with custom shelves. Downstairs you will find an additional 2 bedrooms and 4 pc bathroom. The walk out basement will lead you to your private patio, hot tub, garden area or enjoy your fresh new sod! Additional features of this home include: central air conditioning and central vacuum. (id:46923)
Liv Real Estate
1626 63a St Sw
Edmonton, Alberta
Beautifully maintained 3-bedroom, 3.5-bathroom two-storey home offers 1,485 sq ft above grade plus a fully finished basement—complete with an enviable man cave - perfect for game nights or movie marathons. Enjoy a bright and open layout featuring a designer kitchen with granite countertops, stainless steel appliances, hardwood floors, a corner pantry, and a center island with raised eating bar—ideal for entertaining or casual family meals. The main floor also includes a convenient laundry room, half bathroom and a spacious living area overlooking the landscaped backyard. Upstairs, you’ll find three generously sized bedrooms, including a primary suite with its own ensuite w/ corner soaker tub! Enjoy summer evenings on your large deck, complete with a natural gas BBQ hookup—perfect for hosting gatherings! The double front-attached garage provides ample storage and parking. Located in the heart of Walker Lakes, this home is steps from parks, walking trails, and close to schools, shopping, and transit! (id:46923)
Century 21 Masters
252 24 St Nw Nw
Edmonton, Alberta
Beautiful Pre-construction opportunity in the charming community of ALCES! This beautifully upgraded 2-storey home offers 6 bedrooms, 4 bathrooms, and a LEGAL BASEMENT SUITE offering potential rental income. The open-concept main floor features 9 ft ceilings, a bright living room with oversized windows and a cozy fireplace, plus an extended kitchen and dining area complete with ceiling-height cabinets, quartz countertops, a large island, and a full tile backsplash. You'll also find a main-floor den with a 3-piece bathroom along with a side entrance to the finished legal basement. The basement suite offers two bedrooms, separate laundry and a 4-piece bathroom. Upstairs includes a spacious bonus room and a luxurious primary suite with a custom tile shower. Additional highlights include oversized windows throughout, upgraded exterior elevation with stone accents, 9 ft ceilings on all two levels, and a double-attached garage. Located just minutes from walking trails, a pond and quick access to the Henday! (id:46923)
Century 21 All Stars Realty Ltd
11721 94 St Nw
Edmonton, Alberta
Property is Sold as is Where is. Property is not habitable and sold for lot value only . Infill Opportunity Knocks on Albert’s Avenue! This 3-bedroom, 3-full-bath home is packed with potential and awaits your personal touch. Whether you’re a savvy investor or a homeowner ready to build sweat equity, this property offers a fantastic layout. Featuring a spacious floorplan, generously sized rooms, and three full bathrooms. Located in a desirable neighborhood close to transit, parks, schools, and downtown, this is your chance to transform a diamond in the rough into your dream home or a valuable investment. bring your imagination and tools! Property can be restored to habitable condition. (id:46923)
Liv Real Estate
4011 74 St Nw
Edmonton, Alberta
Charming Bungalow Backing Parkland – Location, Lifestyle & Potential! Welcome to this well-maintained, character-filled bungalow nestled on a quiet street and backing directly onto a beautiful park complete with an outdoor rink, sprawling green space, and a baseball diamond – the perfect setting for active families and nature lovers. Inside, the home offers a warm and functional layout with a cozy kitchen and dining area, three comfortable bedrooms on the main floor, and a fully finished basement featuring a 3-piece bathroom and plenty of additional living space. Step outside to enjoy your newer deck, ideal for summer barbecues and morning coffee with park views. There’s also a massive oversized double detached garage, offering tons of room for vehicles, storage, or a workshop setup. Whether you’re looking to move right in or update to your style, this home offers exceptional value and an unbeatable location with room to grow. (id:46923)
RE/MAX Professionals
11819 87 Av Nw
Edmonton, Alberta
AMAZING LOCATION!!! Build your dream home, Create a fantastic investment property or both only minutes walk to U of A campus and the Jube! Quick commute o Downtown Edmonton, Parks, Golf, The River Valley. 718.26 Sq/M Lot. Dream home, Dream home with Basement Suite, Dream home with basement suite and Laneway suite, Duplex the list goes on... opportunities abound...Location, Location Location! (id:46923)
Maxwell Challenge Realty
#201 11203 103a Av Nw
Edmonton, Alberta
Welcome to this bright and inviting single-level condo in a low-rise building. The spacious living room is filled with natural light, features a cozy fireplace, and opens to a private balcony—perfect for relaxing or entertaining. The modern kitchen offers a large center island, ample counter space, and stainless steel appliances, ideal for everyday living and hosting. The unit includes a comfortable primary bedroom, a 4-piece bathroom, and in-suite laundry for added convenience. A great opportunity for first-time buyers, downsizers, or investors! (id:46923)
Exp Realty
9639 62 Av Nw
Edmonton, Alberta
This 930 sq.ft. (15' x 62') industrial bay offers a unique opportunity in the Southworks Centre. Constructed with durable concrete block walls, the unit currently features a front man door with windows—ideal for office or showroom use—but can accommodate an overhead door if needed. There is a 2 piece bathroom. The roof was replaced in 2015, adding peace of mind for future owners. Zoned IH (Major Industrial), this space is well-suited for a variety of heavy industrial uses including manufacturing, storage, distribution, repair, and more. IH zoning supports operations that may produce nuisances like noise, odour, or emissions, making it a rare find for businesses requiring separation from commercial or residential areas. Ideal for users in manufacturing, logistics, or equipment services. Don’t miss this versatile and affordable industrial footprint in a well-established complex. (id:46923)
RE/MAX River City
#102 11825 71 St Nw
Edmonton, Alberta
Looking for your perfect home? This beautiful 2-bedroom, 1-bath condo offers modern living with convenience and comfort. Fully equipped kitchen with peninsula, modern light fixtures, white appliances and vinyl plank flooring throughout. Updated bathroom with contemporary finishes. This condo offers the ideal blend of style and practicality. Don’t miss out on this fantastic opportunity to live in a vibrant and well-connected neighborhood. Soon to be home to an exciting redevelopment project. Making it an incredible investment opportunity for future growth. Whether you’re looking for a place to call home or an investment property in a growing neighborhood, this is the perfect spot! (id:46923)
Royal LePage Arteam Realty
8719 182 Av Nw
Edmonton, Alberta
The Asset combines chic design with long-lasting quality. With 9' ceilings on the main & basement levels, a double attached garage, separate side entry, and LVP flooring throughout the main floor, this home feels open and refined. The welcoming foyer includes a coat closet for a clutter-free entry. A convenient 1/2 bath is located nearby. The stylish kitchen features quartz counters, an island with flush eating ledge, Silgranit undermount sink, built-in microwave, chimney-style hood fan, soft-close Thermofoil cabinets, and a spacious corner pantry. The great room with electric F/P and the bright nook enjoy abundant natural light from large windows and a sliding patio door leading to the backyard. Upstairs, the spacious primary suite includes a large walk-in closet and 3pc ensuite with tub/shower combo. A bonus room, 3pc bath, laundry area, and two additional bedrooms with ample closet space complete the home. Includes brushed nickel fixtures, basement rough-in, and Sterling’s Signature Specification. (id:46923)
Exp Realty
#83 14603 Miller Bv Nw
Edmonton, Alberta
Welcome to this meticulously maintained, 1,236 sq ft half duplex bare land condo in the desirable family-oriented neighbourhood of Miller! Enjoy open concept living on the main floor, featuring a bright galley kitchen with an eating bar, a cozy gas fireplace, and sliding doors leading to a freshly painted deck and private backyard with a large shed. Upstairs, discover three comfortable bedrooms, including a primary suite and a four-piece bath. The finished basement adds 520 sq ft, offering versatile space for a family room, home office, or gym. This home provides the ideal blend of independence and convenience, with a single attached garage. Located close to Manning Town Centre for all your shopping and entertainment needs, and offering quick access to Anthony Henday, this gem is also conveniently situated along public transit routes. Don't miss this fantastic opportunity to enjoy the benefits of bareland condo living—ownership of your home and land with low monthly fees covering shared maintenance. (id:46923)
Initia Real Estate
590 Tamarack Rd Nw
Edmonton, Alberta
DONT MISS OUT ON THIS OPPORTUNITY! FRESHLY PAINTED and situated in a family-friendly community, this well-maintained Bi Level features TWO SEPERATE LIVING SPACES WITH SEPERATE ENTRANCES— perfect for extended family and/or guests. Walk into a brightly lite VAULTED living room, the upstairs offers 2 BEDROOMS, the PRIMARY complete with a ensuite and walk in closet, with a full 4pc BATHROOM, enjoy ENDLESS HOT WATER with the Hot Water on Demand Tank. The KITCHEN has Stainless Steel appliances across from the cozy dining area, complete with upstairs WASHER and DRYER. Downstairs has its own PRIVATE ENTRANCE, walk into a clean KITCHEN with Stainless Steel Appliances, and 2 additional well sized BEDROOMS, a FULL BATHROOM - the perfect IN LAW SUITE. The property includes a DOUBLE GARAGE for secure parking and extra storage. Located directly across from schools, parks, and local amenities, this home offers comfort, convenience. A fantastic opportunity in a great neighborhood. (id:46923)
Real Broker
514 79 St Sw
Edmonton, Alberta
Brandon IV Model by Bedrock Homes. Bright and open plan. Spacious kitchen open to the dining room with access to raised deck and back yard. Lovely antique cherry hardwood floors throughout the main floor family areas. Full Bathroom between 2nd and 3rd Bedrooms on main floor. Large bay window and good sized walk in closet in primary bedroom also includes a good sized ensuite with a double soaker tub and separate Shower all on your own private floor. Fully Finished bright Basement with 4th Bedroom huge Family Room, full Bathroom and dedicated laundry room. Double attached Garage and fully fenced yard. All this just a hop skip and a jump to the park. Great home for a growing family. (id:46923)
Maxwell Challenge Realty
536 37 St Sw Sw
Edmonton, Alberta
READY FOR QUICK POSSESSION! Welcome to this stunning two-storey home in the desirable community of Hills at Charlesworth. As you step inside, you're greeted by a spacious den, perfect for a home office or library. A full bath on the main floor adds convenience, making it easy to accommodate guests.The open-concept kitchen is designed for both style and function, featuring a spice kitchen for added convenience. The adjacent living room is bright and airy, with large windows that fill the space with natural light.Upstairs, you'll find three spacious bedrooms, each with generous closet space. The master bedroom boasts a private ensuite with a large vanity and walk-in shower. There are two additional bedrooms and two full bathrooms for added convenience. A bonus room and laundry room on the second floor add extra comfort and functionality. Don’t miss this opportunity—the house is move-in ready and waiting for you! (id:46923)
Sterling Real Estate
8727 182 Av Nw
Edmonton, Alberta
The Affinity is an elegant, well-crafted home designed for today’s families. It features a double attached garage, 9' ceilings on the main & basement levels, a separate side entrance, and LVP flooring throughout the main floor. The inviting foyer leads to a main floor bedroom and a full 3-piece bath with a walk-in shower. The open-concept kitchen, nook, and great room with electric fireplace create a welcoming, functional space. The kitchen includes an island with flush eating ledge, Silgranit undermount sink, chimney-style hood fan, tile backsplash, built-in microwave, soft-close cabinets, and a corner pantry. Large windows and a patio door bring in natural light. Upstairs, the bright primary suite features a 4-piece ensuite with double sinks, tub/shower combo, and a spacious walk-in closet. A central bonus room, 3-piece main bath, laundry area, and two more bedrooms with ample closet space complete the upper floor. Includes black fixtures, basement rough-in, and Sterling’s Signature Specification. (id:46923)
Exp Realty
8107 224 St Nw Nw
Edmonton, Alberta
Nestled in the sought-after Rosenthal community ,this meticulously maintained home feels brand new! Offering three spacious bedrooms, three and half stylish bathrooms, and an open-concept main floor. The modern kitchen features sleek stainless steel appliances and seamlessly flows into a fully fenced backyard with access to a double heated garage. The primary suite offers a private retreat, while two additional bedrooms and 3.5 bathrooms ensure ample space for all. The heated garage provides extra comfort year-round. The FULLY FINISHED BASEMENT is perfect for entertaining, a playroom, or flexible space and laundry room. Ideally located, it's a 5-minute walk to Rosenthal Spray Park and a 5-minute drive to Lewis Estates Golf Course, with easy access to Whitemud, Anthony Henday, and nearby shopping and amenities! (id:46923)
Mcleod Realty & Management Ltd
1085 Gault Bv Nw
Edmonton, Alberta
Welcome to this beautiful townhouse located in the desirable community of Griesbach! This stylish home offers an open-concept main floor with modern vinyl plank flooring throughout. The bright white kitchen features ample cabinetry, a central island, stainless steel appliances, and access to a private deck — perfect for morning coffee or evening BBQs. The dining area is highlighted by a stunning accent wall, and the spacious living room is filled with natural light from a large front window. Upstairs, you’ll find a generous primary suite complete with double closets. Two additional bedrooms and a full 4-piece bathroom complete the upper level. The lower level offers a versatile flex room — ideal for an office, gym, or guest space and 2pc bathroom — and direct access to the oversized attached garage. This home is conveniently located near green spaces, parks, walking trails, and shopping, making it perfect for families or professionals alike. (id:46923)
RE/MAX River City
8731 182 Av Nw
Edmonton, Alberta
Welcome to the Archer22, a 1723sqft home that blends innovative design with modern luxury. It features a dbl att garage, separate entry & 9' ceilings on the main & basement. The foyer offers a built-in bench, leading to a walk-in closet & 1/2 bath off the garage. An open-concept kitchen, great room with electric F/P & dining area flow together with LVP flooring throughout. The kitchen includes quartz counters, an island with flush eating ledge, Silgranit undermount sink, chimney-style h/f, tile backsplash, built-in microwave, profiled cabinets & a large corner pantry. Pendant lighting & SLD recessed lighting add warmth, while large windows & a sliding patio door bring in natural light. Upstairs offers a compact laundry closet, cozy loft & a serene primary suite with dual walk-in closets & 4pc ensuite w/dbl sinks & walk-in shower. 2 additional bedrooms & a 3pc bath complete the level. Includes brushed nickel fixtures, upgraded railings, basement R/I & Sterling’s Signature Specification. (id:46923)
Exp Realty
#101 10933 124 St Nw
Edmonton, Alberta
Welcome to St. Lawrence Court in the heart of Westmount! This beautifully updated ground-floor corner unit offers 2 bedrooms, 2 bathrooms, and 975sqft. of bright, open-concept living. Flooded with natural light, the space features new vinyl plank flooring, resurfaced and painted ceilings, fresh paint throughout, updated bathrooms, new central-AC and a cozy gas fireplace. The kitchen shines with granite countertops, resurfaced cupboards, new backsplash, and new appliances. Step outside to your west-facing wraparound balcony—a perfect retreat. You'll love the convenience of in-suite laundry, titled underground parking, storage unit, and ample visitor parking. The building is secure and well-equipped with a fitness centre, conference room, and car wash bay. Just steps from the vibrant scene on 124th Street—cafes, breweries, restaurants, markets—and minutes from the river valley, Brewery District, NAIT, MacEwan, and UofA. Ideal as a primary residence or a fantastic investment property. A cant-beat location! (id:46923)
RE/MAX Elite
20 Howson Cr Nw
Edmonton, Alberta
Welcome to this spacious & inviting 3+1 bedroom home in the friendly Canon Ridge neighbourhood. Step inside to the front foyer, then discover a generously sized living room & dining area, perfect for both family gatherings & entertaining guests. The kitchen features ample cupboards & counter space and access to the beautiful backyard which is your own private oasis! The generous primary bedroom features large closets and direct access to the main 4-piece bathroom. Two secondary bedrooms and laundry room complete the main floor. The finished basement is highlighted by an L-shaped flex space, den, 4th bedroom, 4-piece bathroom, and utility/storage room. Large windows give you plenty of natural light to enjoy throughout the home. Plus there’s the heated double attached garage! Updates include: windows, furnace, HWT, and primer paint. This home is close to everything you need - schools, parks, Soccer Centre, shopping, restaurants, public transportation, and quick access to Anthony Henday & Yellowhead Trail. (id:46923)
Maxwell Progressive
8715 182 Av Nw
Edmonton, Alberta
The Archer 22 is a 1723sqft home that blends smart design with modern luxury. It features a double attached garage, separate side entrance, and 9' ceilings on the main and basement levels. The inviting foyer includes a built-in bench and leads to a walk-in closet and half-bath off the garage. The open-concept layout connects the kitchen, great room, and dining area with LVP flooring throughout. The kitchen offers quartz counters, an island with flush eating ledge, Silgranit undermount sink, tile backsplash, over-the-range microwave, and a spacious corner pantry. Pendant and SLD recessed lighting enhance the home, while large windows and a sliding patio door provide natural light and backyard access. Upstairs features a laundry closet, loft, and a bright primary suite with dual walk-in closets and a 4-piece ensuite with double sinks and walk-in shower. Two additional bedrooms and a 3-piece bath complete the layout. Includes upgraded railings, basement rough-in, and Sterling’s Signature Specification. (id:46923)
Exp Realty
11121 127 St Nw
Edmonton, Alberta
DEVELOPMENT OPPORTUNITY!! Located on a quiet street in Inglewood, this was one of Edmonton's ORIGINAL SKINNY HOMES. The lot is zoned RF3 and measures 25 ft wide by 143 ft deep. Lots of land to work with, one could build a home with legal basement suite and add a garage suite for additional revenue opportunity. Original home was constructed in 1912 and was built on a Brick Foundation. Property is best suited for redevelopment, or one could restore this home to is former glory and maintain the Heritage of the property. Enjoy the beautiful tree lined streets of the Westmount Heritage area and all the lovely shops and restaurants within walking distance. (id:46923)
Real Broker
#213 1060 Mcconachie Bv Nw
Edmonton, Alberta
Bright and well-maintained 2-bedroom & 2-bathroom condo located on the second floor of Elements at McConachie! This unit offers an open-concept layout with a modern kitchen, granite counter-tops, and some updated stainless steel appliances. Large windows allow for plenty of natural light throughout the living space. The primary bedroom features a walk-through closet leading to a private 4-piece ensuite. An additional area offers flexibility for a home office, extra storage, or other uses. Other highlights include in-suite laundry, a private balcony, heated underground parking, and convenient access to schools, parks, public transit, and Anthony Henday Drive. (id:46923)
Maxwell Polaris
#123 10407 122 St Nw
Edmonton, Alberta
Are you ready to start your own business? This distinctive condo provides an excellent opportunity for you to do so. Alternatively, it can serve as a residential property until you are prepared to launch. Situated opposite The Brewery District, this exceptional unit in Glenora Gates offers outstanding value for first-time buyers and is competitively priced. The unit features impressive 10-foot ceilings, creating a spacious atmosphere, along with an open layout that benefits from numerous south-facing windows, allowing natural light to fill the space. The master bedroom is generously sized and provides ample closet space and storage. The galley kitchen is equipped with solid wood cabinetry, white appliances including a built-in oven and cooktop, a tile backsplash, and a raised island eating bar, ideal for hosting. The private patio has access from the street, complete with a natural gas BBQ hook-up, receives plenty of natural light and is perfect for enjoying your morning coffee or entertaining friends. (id:46923)
Royal LePage Arteam Realty
8519 181 Av Nw
Edmonton, Alberta
The Aspen 20 is a thoughtfully designed 1663 sq ft home that balances comfort and elegance. It features a double attached garage, separate side entrance, and 9' ceilings on the main and basement levels for an open, airy feel. Luxury Vinyl Plank flooring spans the main floor, offering durability and style. The kitchen includes an island with a flush eating ledge, undermount sink, quartz countertops, full-height tile backsplash, over-the-range microwave, and a spacious corner pantry. A half-bath and mudroom with built-in bench add functionality. Recessed SLD lighting and pendant lights over the island enhance the warm, inviting atmosphere. Upstairs, a versatile bonus room offers space for work or play. The primary suite includes a walk-in closet and 4-piece ensuite with double sinks. Two additional bedrooms, a 3-piece bath, and a laundry room complete the upper level. Upgraded railings, basement rough-in plumbing, and Sterling’s Signature Specification are included. (id:46923)
Exp Realty
#206 9640 105 St Nw
Edmonton, Alberta
Absolutely TURN KEY home! This CONDO boasts OPEN CONCEPT, IN-SUITE LAUNDRY, 2 SPACIOUS BEDROOMS, PRIMARY bedroom with ENSUITE. MASSIVE LIVING ROOM with GAS FIREPLACE. LARGE DINING AREA. The UPDATED KITCHEN offers great WORK FLOW, with a COUNTER TOP EATING BAR. This gem LOCATED steps from the RIVERVALLEY and the LEGISLATURE GROUNDS. PUBLIC TRANSIT offered across the street. MINUTES from GRANT MACEWAN UNIVERSITY or the LRT. LRT offers an EASY COMUTE TO NAIT, University of Alberta, ROYALY ALEX HOSPITAL...AND many more LRT stops. Enjoy your morning coffee or evening beverage from your BALCONY. The CONDO offers you ONE UNDER-GOUND PARKING STALL. This amazing CONDO has NEW PAINT & LUXURY VINYL PLANK FLOORING, UPDATED KITCHEN and BATHROOMS. IMMEDIATE POSSESSION AVAILABLE. (id:46923)
Maxwell Devonshire Realty
#435 17447 98a Av Nw
Edmonton, Alberta
Spacious TOP FLOOR unit in popular Terra Losa Neighbourhood. Two bedrooms and two full baths. Great layout. Nice and bright. Underground parking stall has a storage cage in front. Close to all amenities such as shopping, transportation, parks & playground with easy access onto major arteries. Priced perfect! (id:46923)
Maxwell Polaris
207 Falconer Li Nw
Edmonton, Alberta
SPECTACULAR elegant & contemporary two storey family home in superior Riverbend location! OVER 3800 sq ft of defined luxury & detailing. 5 large bedrooms & 4 full baths for your growing family. Main floor boasts soaring ceilings in foyer, living room as well as the family room with gigantic picturesque windows throughout. Double door in the inviting foyer. Huge living room leads to the formal dining room. Gourmet kitchen has garden window over sink, ample cabinets, large island & pantry. Bright & cheery eating nook with door to private deck & fenced yard. Sun drenched family room with beautiful fireplace. Huge den/bedroom close to a full bath. Upstairs features a King sized retreat with a fireplace, sitting area, large walk-in closet & a 5 pc jacuzzi ensuite. Two more spacious bedrooms & the main bath. Lower level offers an enormous cozy rec room with a wet bar for entertaining, a well appointed kitchen, another full bath & ample storage. Oversized heat garage. Close to all amenities! Your search is over! (id:46923)
Maxwell Polaris
1812 200 St Nw
Edmonton, Alberta
Bright and modern 3-storey end-unit townhome with no condo fees! This low-maintenance home features 3 bedrooms, 3 bathrooms, plus a versatile main-floor den—perfect as a home office, gym, or extra TV space. The open-concept second floor includes a stylish kitchen with quartz countertops, stainless steel appliances, a centre island, and convenient laundry. The spacious living and dining areas are perfect for entertaining. Enjoy outdoor living with a private deck and bonus shed. The large primary bedroom offers a generous closet and ensuite, plus two additional bedrooms and a full bath. Oversized single attached garage and utility/storage room provide extra functionality. With windows on two sides, this end unit is filled with natural light. Pet friendly and offering access to Stillwater’s community centre, spray park, rink, and trails—all just minutes from the Anthony Henday! (id:46923)
Maxwell Devonshire Realty
#803 9710 105 St Nw
Edmonton, Alberta
Welcome to Riverside Condos—a contemporary urban retreat with fresh updates! This stylish 1-bedroom, 1-bath unit offers 547 sq.ft. of thoughtfully planned living space, ideal for young professionals, students, or first-time homebuyers eager to embrace downtown life. Inside, you'll appreciate the newly installed vinyl plank floors and freshly painted walls, setting a chic, modern tone. An open-concept living and kitchen/dining area creates an inviting, flexible space, complemented by a full 4-piece bath for added convenience. Condo fees include heat, water, and electricity! Perfectly located in the heart of downtown Edmonton, enjoy quick access to universities like Grant MacEwan and U of A, along with vibrant restaurants, shops, and entertainment just steps away. Don’t wait—experience urban convenience and comfort today! (id:46923)
Maxwell Devonshire Realty









