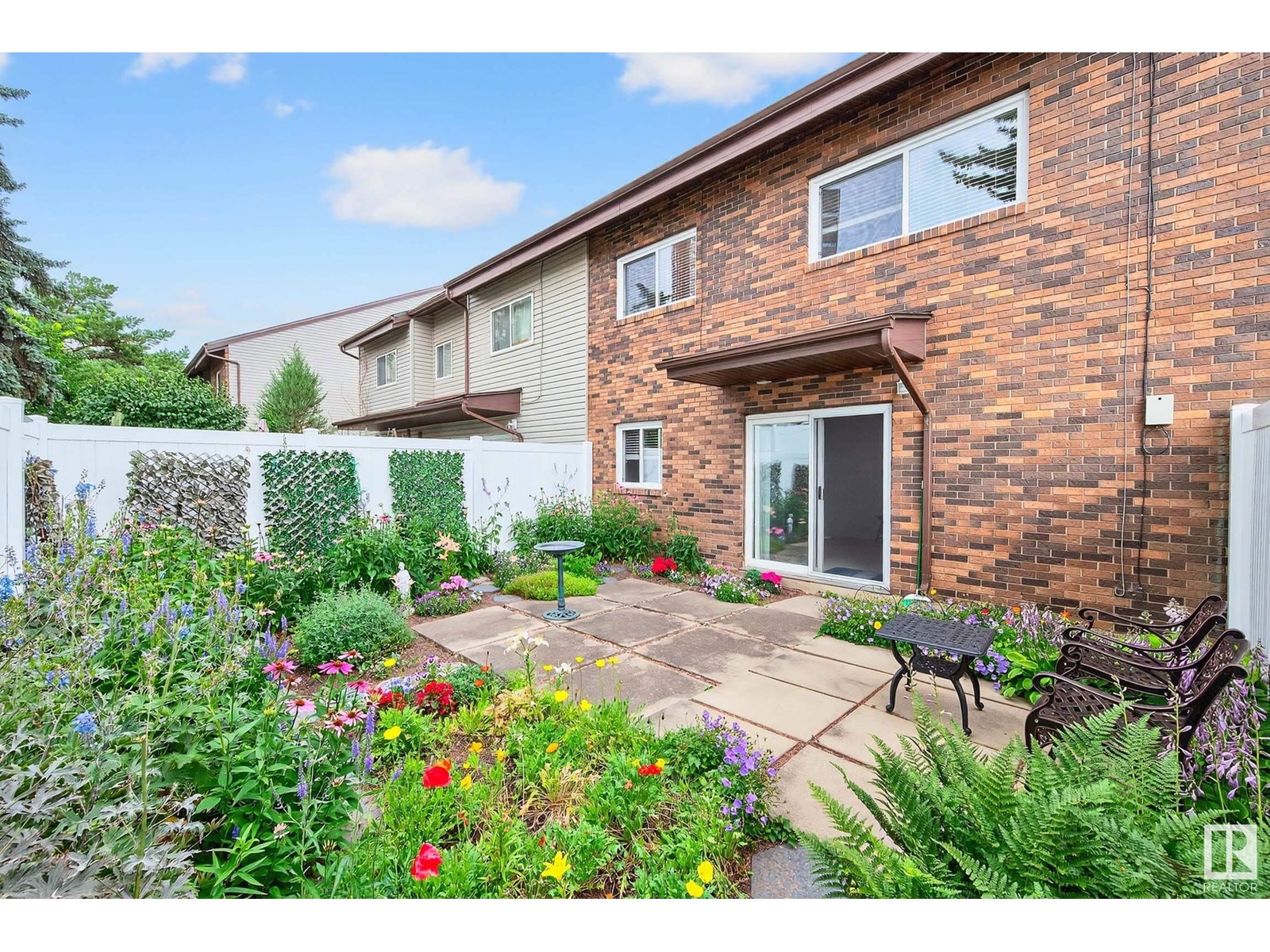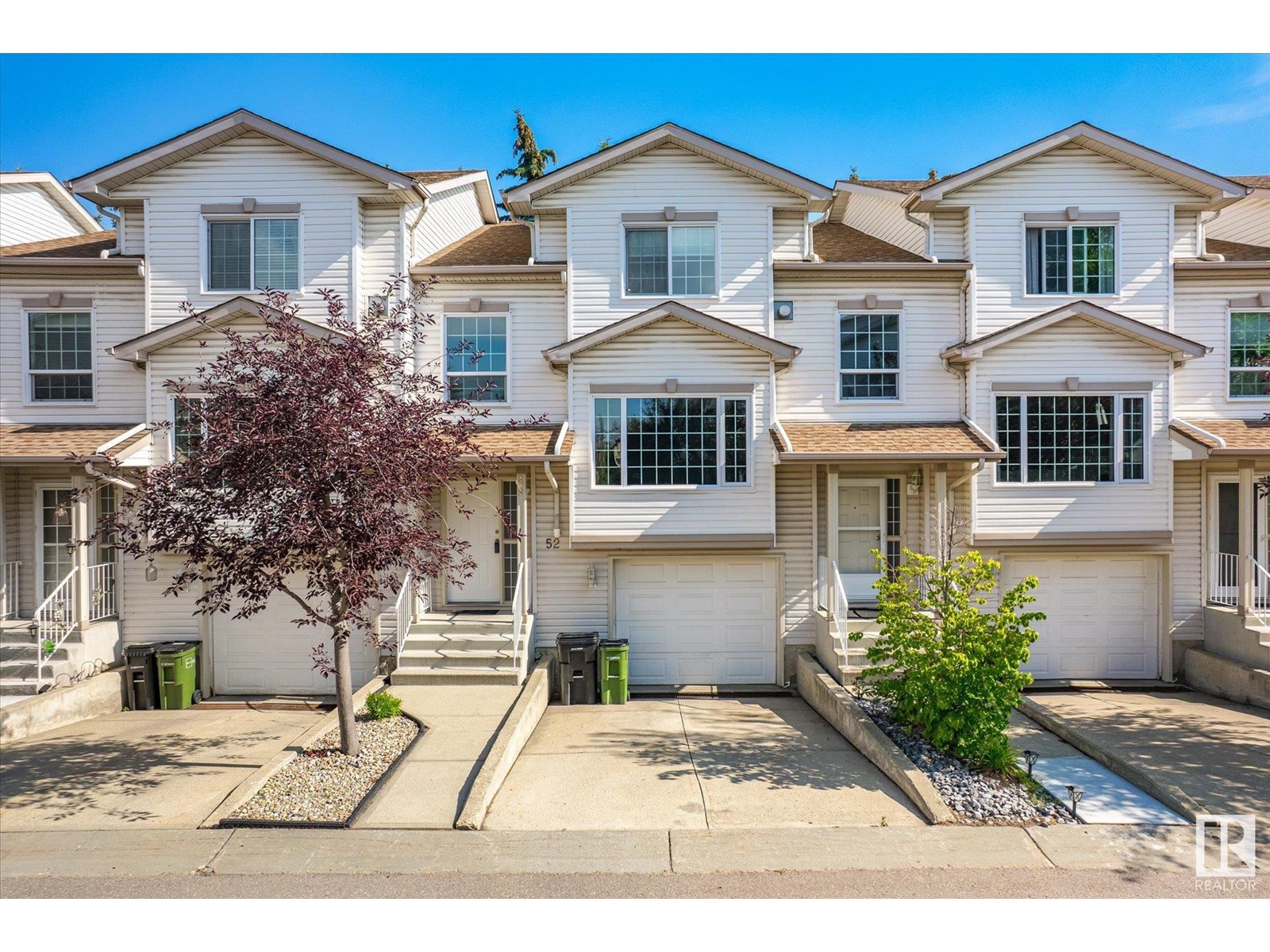Property Results - On the Ball Real Estate
123 Cornell Co Nw
Edmonton, Alberta
Welcome to Cornell Court….close to shopping, transportation, schools and all amenities. This home has been lovingly maintained and updated throughout the years. The main floor features an updated galley style kitchen, spacious living space and access to the fenced in, private yard backing onto a green space. The upper floor features 3 bedrooms and a 4 pce bathroom. The fully finished basement is perfect for a second living space or home gym area. Low condo fees of 320.00 and a newer furnace and hot water tank complete this package. (id:46923)
Royal LePage Prestige Realty
3e Meadowlark Vg Nw
Edmonton, Alberta
This property has been lovingly updated over the years, showcasing modern upgrades like new kitchen cabinets installed in 2021 and a brand-new furnace and hot water tank in 2024. What truly sets this home apart is the stunning yard: a gardener’s paradise! Bursting with vibrant flowers, lush greenery, and a delightful patio area, it’s a serene retreat where you can unwind and enjoy a little slice of your own paradise. The seller takes immense pride in this outdoor oasis, and it’s easy to see why! Nestled just minutes from West Edmonton Mall, the Misericordia Community Hospital, and a variety of shops and restaurants, you’ll have everything you need at your fingertips. With easy access to public transit and major routes like the Whitemud Freeway, commuting is a breeze. (id:46923)
Liv Real Estate
#408 10179 105 St Nw
Edmonton, Alberta
Enjoy the wonderful amenities of Downtown Living. Fantastic location in the new Ice District, on the doorstep of the 104 street farmers market, & close to tons of restaurants, cafes, & shops. Ultimate in Loft Living this unit features an open living room and kitchen with 12ft ceilings and huge east facing windows. The kitchen boasts Granite Counter Tops and Stainless Steel Appliances. There are 2 large bedrooms, the primary featuring an ensuite with a 2-person soaker tub & large shower. The main bath is a 4pce as well. Walk to work from this centrally located downtown building. Comes with insuite laundry & 1 titled underground parking stall. Easy access to Grant McEwan, NAIT, the Royal Alex and the UofA. This is one unit not to be missed! (id:46923)
Maxwell Challenge Realty
9720 223 St Nw
Edmonton, Alberta
Experience luxury living in this masterfully crafted former Pacesetter showhome in Secord, where every detail exudes sophistication. Luxury vinyl plank flooring seamlessly flows throughout an open-concept main floor, anchored by a cozy gas fireplace & built-in speaker system for effortless ambiance. The gourmet kitchen features quartz countertops, stainless steel appliances, a walk-through pantry, & a stunning wooden bar top eat-up island—perfect for morning coffee or wine & charcuterie w/ guests. Extend your living space outdoors to the custom composite deck surrounded by an ideal backyard. Upstairs, a grand bonus room w/ vaulted ceilings awaits, offering an ultimate retreat. Enjoy year-round comfort w/ central AC. Downstairs, the unfinished basement includes an additional framed/drywalled bedroom, presenting endless possibilities. This incomparable home is finished to perfection & designed for those seeking both comfort & elegance. This is premium living in one of Edmonton's most desirable communities. (id:46923)
Century 21 Masters
12359 20 Av Sw
Edmonton, Alberta
Welcome to your piece of paradise in Rutherford! Absolutely spotless 2-Story home in prime location, sitting on a massive pie shape lot. The functional open concept floor plan is perfect for living & entertaining! Large kitchen offers plenty of cabinetry, ample counter space, ceramic backsplash, corner pantry & a center island w/ seating. A sizable window allows tons of natural light into the spacious dining area. Garden door leads to a two-tiered deck, surrounded by an oasis backyard, which features a lush greenery/mature landscaping, perfect for relaxation. Cozy living room has a gas fireplace & built-in cabinets. Main floor is completed with a powder room & welcoming foyer. Upstairs has a bonus room w/ vaulted ceiling and a gas fireplace. The primary has 5pc ensuite w/ walk-in closet, double sinks, shower & luxurious soaker tub. 2 good-sized bedrooms, 4pc bath & laundry room. engineered hardwood, HEPA PurAir filter & AC. Heated, oversized double attached garage. You will be proud to call it your home! (id:46923)
Century 21 All Stars Realty Ltd
#52 9630 176 St Nw
Edmonton, Alberta
Located in Terra Losa a hidden gem in west Edmonton, this home is steps from walking trails, a park, shopping, and the lake. This fully finished home has a white kitchen with brand new quartz counter tops and sink and luxury vinyl plank flooring. Eating area leads to patio doors to a deck with privacy wall where you can enjoy the seclusion of the treed backyard. Laminate floors gleam in the living room with the sunny south facing window and there is a gas fireplace to keep you warm. Updated 2 piece powder room and updated light fixtures rounds out this level. Upstairs there are three bedrooms including a master bedroom with full ensuite and vinyl plank flooring. The main bathroom upstairs also features luxury vinyl plank flooring and quartz counters. The basement has a family room with large window and the laundry room. Furnace and hot water tank have both been replaced in the last few years. Single garage is an added bonus. Enjoy a quiet walkable area that blends natural beauty w/ urban convenience. (id:46923)
Royal LePage Summit Realty
#16 710 Mattson Dr Sw
Edmonton, Alberta
Welcome to The Rise at Mattson, a Parkwood multi-family project! These attached-garage townhomes offer farmhouse vibes with a modern twist in Southeast Edmonton's highly sought-after Mattson community. Unit 16 is an end unit as part of a fourplex, featuring our single-attached garage model, the Solstice, which includes 1,359 square feet of living space with an option to develop the basement. SOLSTICE FEATURES: Coastal Contemporary Exterior Open and Inviting Foyer Side Entrance for potential future development Gorgeous Kitchen Layout with an Island and Eating Bar Cozy Dining Nook + Living Room Spacious Loft + 3 Bedrooms Upstairs 3-piece Primary Ensuite + Walk-in Closet Photos are representative. (id:46923)
Bode
11215 125 St Nw
Edmonton, Alberta
Welcome to this stylish half duplex in Inglewood—just steps from the trendy shops on 124 Street and Inglewoods' off-leash dog park! The bright open-concept layout is perfect for entertaining, featuring a modern kitchen with ample cabinetry, tile backsplash, stainless steel appliances, and a central island. Upstairs offers 3 spacious bedrooms, including a generous primary suite with a 5-piece ensuite and an additional 4-piece bath. The basement includes a 4th bedroom, full bathroom, and separate entrance—ideal for a future secondary suite. Enjoy a private, fenced backyard with access to the double detached garage. Recent upgrades include fresh paint and new basement flooring. Move-in ready! (id:46923)
Century 21 Masters
#421 4831 104a St Nw
Edmonton, Alberta
Stylish Condo with 9’ Ceilings & Heated Underground Parking – Prime Southside Location. Welcome to this well-maintained top-floor unit located in a quiet, no-smoking, no-vaping building—perfect for those seeking comfort and convenience. Enjoy brand new carpet in primary bedroom, spacious 9’ ceilings and in-suite laundry for everyday ease. This unit includes a titled heated underground parking stall complete with a secure storage cage. Situated in a highly desirable location near the Italian Centre, local restaurants, Southgate Mall, and the LRT, you'll have quick access to shopping, dining, and transit options. (id:46923)
Comfree
3512 Goodridge Ba Nw
Edmonton, Alberta
Welcome to a family-friendly Community of Granville! Modern family home with a very functional layout opens the door for you. A Spacious foyer will greet your family and friends and leads into an expansive living area featuring a cozy gas fireplace, rich hardwood floors, and large windows that flood the space with natural light. The kitchen includes granite countertops, ample cabinetry, a pantry, and a generous dining area—plus brand NEW dishwasher and fridge. Upstairs, enjoy the flexibility of a large bonus room, convenient upstairs laundry, and a spacious primary bedroom with a 5-piece ensuite. Two additional bedrooms & a bath. Located in a quiet cul-de-sac on a pie-shaped lot, the huge backyard is ready for your outdoor dreams. The unfinished basement provides endless potential for future development. Great West End Community with an excellent school, parks, playground, shopping, services at your door’s steps. (id:46923)
Royal LePage Noralta Real Estate
424 Olsen Cl Nw
Edmonton, Alberta
Top of the hill in Ogilvie Ridge – next to a park & steps away from Whitemud Creek Ravine/River Valley. This stunning home has 3605sqft of finished living space plus the spacious unfinished basement - 3 beds, upper lounge, 3 baths, main floor office, sunroom, oversized heated triple attached garage – all located on an 888 m2 (9561sqft) fully landscaped lot. The entire home was designed to capture the beautiful location, from the floor to ceiling windows on the main level to the upper balcony – the view & natural light are always present. Entering the home, you are welcomed by vaulted ceilings, hardwood flooring, bright open spaces - including the living room with 20ft ceilings & the perfectly designed kitchen with luxury appliances (SubZero/Wolf). The dining room, office, powder room, laundry/boot room complete the main level. The 2nd level, with the spacious primary has a balcony overlooking the backyard, walk-in closet & 6 piece ensuite, 2 beds, lounge & more. The perfect home for every family! (id:46923)
RE/MAX River City
10324 164 Av Nw
Edmonton, Alberta
Welcome to this absolutely immaculate & completely upgraded almost 1250sqft bungalow in the sought-after, mature community of Lorelei! This well-designed home features a bright living room w/ wood-burning fireplace, open to the dining area & renovated kitchen complete with white cabinetry, stainless steel appliances, granite counters, glass tile backsplash, and a wall pantry. The spacious primary bedroom has a walk-in closet and 2pc ensuite. Two additional bedrooms and a renovated 4pc bath complete the main level. The fully finished basement offers a large rec room with wet bar, a fourth bedroom, gorgeous spa like 3pc bath with tiled shower and extra storage. Enjoy the backyard oasis with a large deck, gazebo, and meticulous landscaping. The double detached garage and extended driveway offer ample parking. Numerous upgrades include: fresh paint, laminate flooring, triple-pane windows(2015) hot water tank(2024), shingles and siding(2017) & furnace(2008). You will not find a nicer home in a prime location! (id:46923)
RE/MAX Elite












