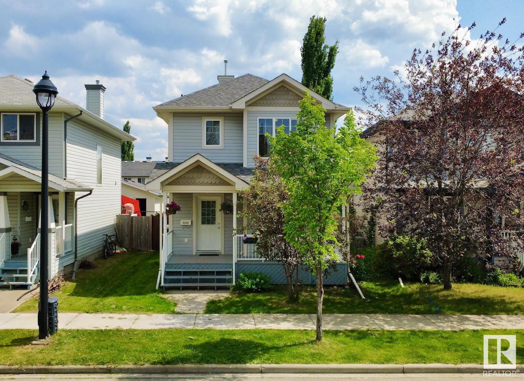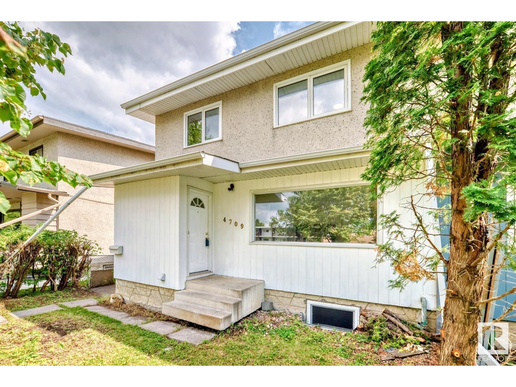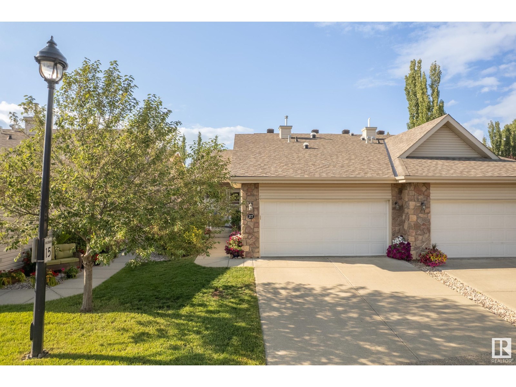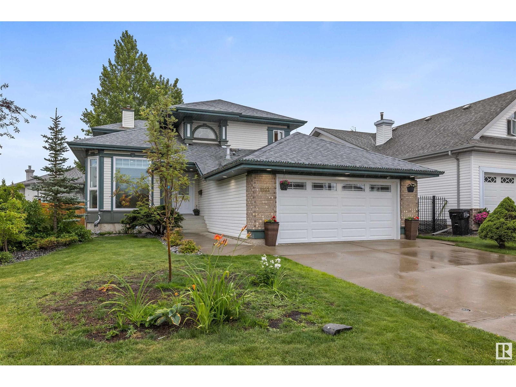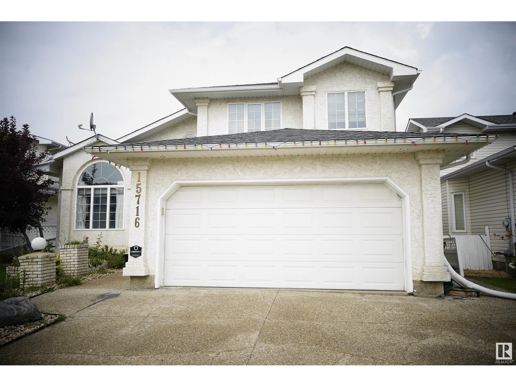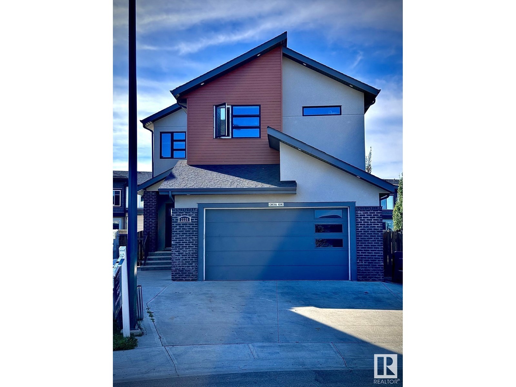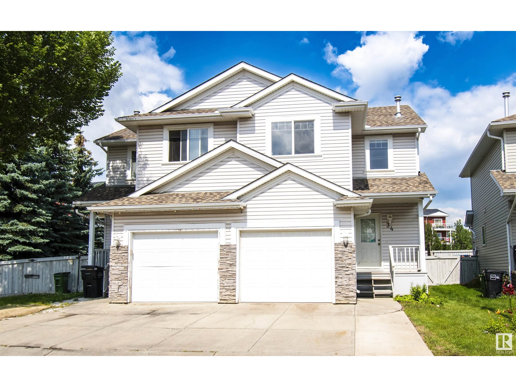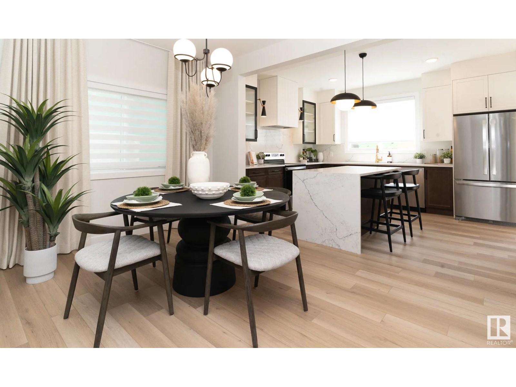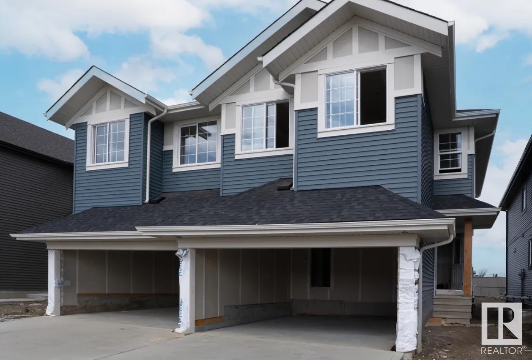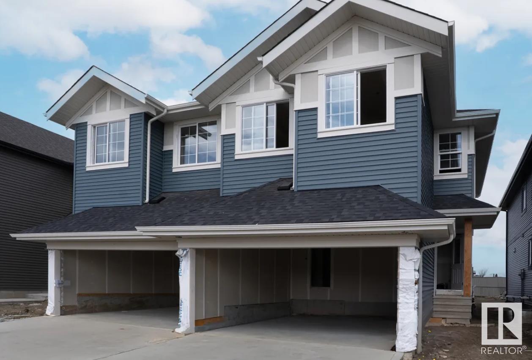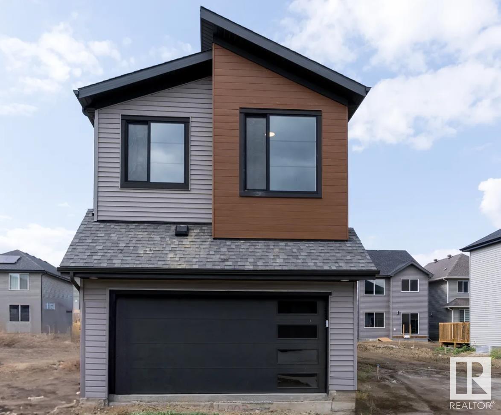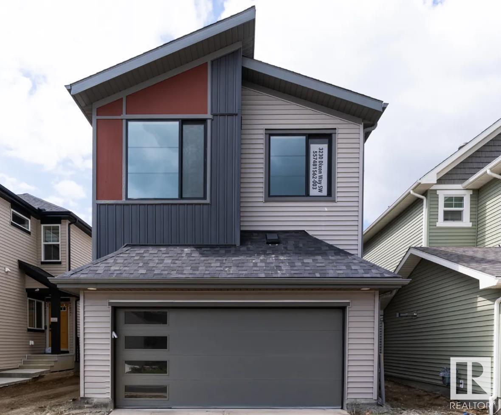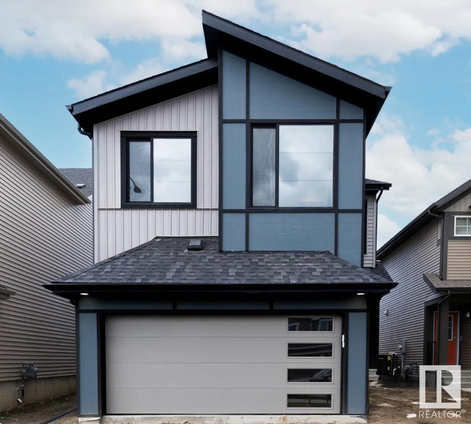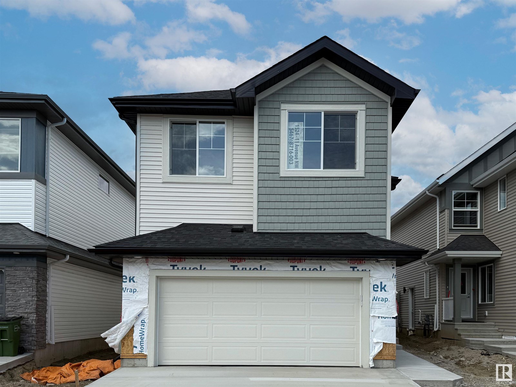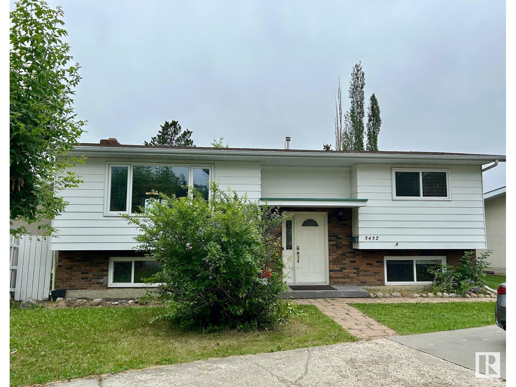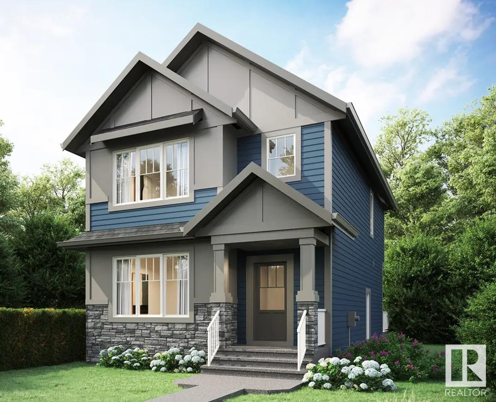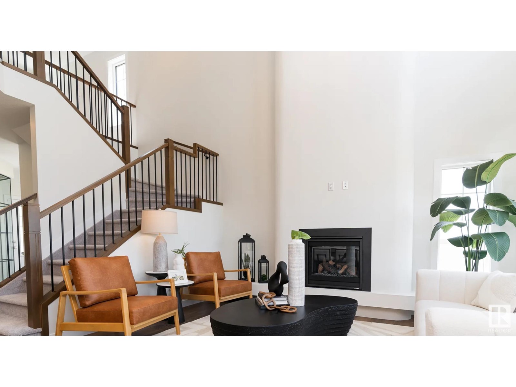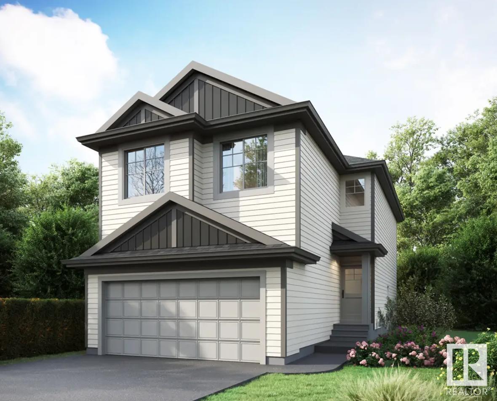Property Results - On the Ball Real Estate
#307 2311 119 St Nw
Edmonton, Alberta
~ GORGEOUS TOP FLOOR SOUTH FACING UNIT ~ 2 BEDROOMS, 1 BATH ~ OUTDOOR PARKING STALL ~ LOCATED in the PRESTIGIOUS COMMUNITY of BLUE QUILL ~ IN-SUITE LAUNDRY ~ BUILT in 1977 ~ Check out this renovated top floor unit with gorgeous vinyl plank throughout, fresh paint, newer kitchen with tons of cupboard space plus a huge pantry/storage. The kitchen has gorgeous newer countertops and nice backsplash. In-Suite Laundry with side by side appliances are included as well. There is 2 good sized bedrooms and a full bath as well. Perfect starter home or great for investment. Short commute to U of A and close to tons of shopping, restaurants, Whitemud Drive, and Anthony Henday Drive. Very short bus ride to the LRT. Nothing left to do but move in and enjoy. (id:46923)
Maxwell Challenge Realty
11240 101 St Nw
Edmonton, Alberta
***** Large vacant LOT, 50 feet x 150 feet (15.2m x 45.7m). ** Excellent location. ** Education, healthcare & lifestyle are all a few minutes drive away. ** The adjacent LOT (11244 101 St) is also for sale. ** 3-minute-drive to Royal Alexandra Hospital. ** 3-minute-drive to Gene Zwozdesky Centre at Norwood. ** 4-minute-drive to Kingsway Mall. ** 5-minute-drive to NAIT (Northern Alberta Institute of Technology). ** 7-minute-drive to MacEwan University. ** 7-minute-drive to Edmonton City Centre. ***** The combined LOT, 100 feet x 150 feet, is a big and beautiful canvas for new creation! (id:46923)
Century 21 Masters
11244 101 St Nw
Edmonton, Alberta
***** Large vacant LOT, 50 feet x 150 feet (15.2m x 45.7m). ** Excellent location. ** Education, healthcare & lifestyle are all a few minutes drive away. ** The adjacent LOT (11240 101 St) is also for sale. ** 3-minute-drive to Royal Alexandra Hospital. ** 3-minute-drive to Gene Zwozdesky Centre at Norwood. ** 4-minute-drive to Kingsway Mall. ** 5-minute-drive to NAIT (Northern Alberta Institute of Technology). ** 7-minute-drive to MacEwan University. ** 7-minute-drive to Edmonton City Centre. ***** The combined LOT, 100 feet x 150 feet, is a big and beautiful canvas for new creation! (id:46923)
Century 21 Masters
13520 104a St Nw
Edmonton, Alberta
A RARE FIND – lovingly maintained by the same family for nearly 60 years, with NO REAR NEIGHBOURS!! This home showcases a large living room with hardwood flooring, great kitchen with picture window overlooking the yard, separate dining room, 2 sizeable main-floor bedrooms, a 3pc bath with walk-in tiled shower, and a fully-finished basement featuring a 2nd kitchen, living room & den, 3rd bedroom, 4pc bath, & a sauna – ideal for a future suite! Now for the location – it’s absolute perfection! Backing onto the WALKING TRAIL, it’s minutes away from schools, playgrounds, shopping & all amenities. Complete with newer shingles (2023), a double-detached garage (with single overhead door & attached workshop), and cedar patio, this home is beautifully landscaped & fenced and would be wonderfully suited for a young family or investor. (id:46923)
RE/MAX Preferred Choice
5596 Stevens Cr Nw
Edmonton, Alberta
This is a beautiful Single family detached home with finished basement (no permit) in South Terwillegar South, Comes with 3 beds, 2.5 baths plus a fully finished basement in a quiet and family-friendly neighbourhood. Features include new roof, new stainless steel appliances, open-concept main floor, spacious kitchen, and large primary suite with ensuite. Backyard comes with deck and double detached garage and landscaped. Close to parks, schools, and Windermere shopping. Quick access to Anthony Henday & Terwillegar Drive. Some Furniture is included. (id:46923)
Exp Realty
#20 1150 Windermere Wy Sw
Edmonton, Alberta
Location!Location!Location! Rare opportunity in the prestigious Estates of Upper Windermere. Beautifully maintained 1760+ sqft gem with finished basement. This unit is bathed in natural light from dawn to dusk. The spacious Modern Kitchen features sleek Quartz countertops, Stainless steel Appliances and a BIG Island perfect for entertaining. Upstairs, the primary suite boasts HIS & HER closet, feature wall & Ensuite, joined by 2 more bedrooms & convenient 2nd-floor laundry. The basement is your ultimate retreat, ideal for Movie/Game nights or Family Gatherings. Enjoy 2- full baths, 2-half baths, & 2 sun-chasing decks, for hosting BBQ events! Water Softener for healthy lifestyle. The attached 2-car garage easily fits full-size vehicles. Meticulously maintained by the original owners, this home is just steps from public transportation, Daniel Woodall School & shopping. Vibrant Currents at Windermere is nearby. This is more than a home, it’s a lifestyle. Don’t miss this rare chance! (id:46923)
Initia Real Estate
1780 25 St Nw
Edmonton, Alberta
Welcome to this beautifulhome in the sought-after community of Laurel! This home is thoughtfully designed for modern family living . The main floor is bright and inviting, featuring 9-ft ceilings, large windows for natural light, a modern kitchen and a generous island. You'll also find a bedroom and a full bathroom on the main level — perfect for elderly family members or guests. This also includes separate living and dining areas, a functional mudroom. Three spacious bedrooms upstairs and two full bathrooms, including a primary suite with a luxurious 4-piece ensuite and walk-in closet. A separate laundry area on the upper floor adds convenience. The FULLY FINISHED BASEMENT offers incredible flexibility with a SEPARATE ENTRANCE, two bedrooms, a full bathroom, a full kitchen, living area, and separate laundry. The home features a double detached garage. Located in the heart of Laurel — a family-friendly community with parks, schools, shopping, and the nearby Recreation Center. (id:46923)
Century 21 Smart Realty
7519 170 Av Nw
Edmonton, Alberta
Welcome to this beautifully renovated single-family gem in the community of Schonsee! Offering incredible value, this 3-bedroom, 2.1-bathroom home stands out with its modern upgrades. From brand-new vinyl plank flooring throughout (no carpet) to the fresh shingles, new blinds & fully updated kitchen with stylish finishes & brand new appliances — every corner feels fresh, bright & move-in ready. The open-concept main floor features a cozy fireplace in the living room, perfect for relaxing evenings & a dining area that flows seamlessly into the heart of the home.Step outside & enjoy the spacious backyard, an ideal space for summer BBQs, gardening, or play. The double attached garage adds everyday convenience, while the unfinished basement offers endless possibilities to make the space your own. Located near scenic ponds, walking trails & all major amenities, this home is perfectly positioned for family-friendly living. Why settle for a duplex when you can own a fully renovated detached home for same price! (id:46923)
RE/MAX Elite
4709 106 St Nw
Edmonton, Alberta
Freehold half duplex with two full kitchens in desirable Empire Park, just a short walk to Southgate Mall and the LRT, with quick access to Downtown, the University of Alberta, and Whitemud Drive. The main and upper levels feature 4 bedrooms, 2 full bathrooms, and a newly renovated kitchen with soft-close cabinets, new countertops, and a modern sink. Recent upgrades include new shingles (2024), mostly new windows, new flooring throughout, and energy-efficient LED lighting. The basement offers 2-bedrooms with a separate entrance, full kitchen, and 3-piece bath, providing excellent revenue potential. A detached oversized double garage and fenced yard complete this ideal home. (id:46923)
Royal LePage Noralta Real Estate
#27 2031 Brennan Cr Nw
Edmonton, Alberta
Step into luxury living at The Villas at Breckenridge—an exclusive 18+ bare land condo community nestled right alongside Lewis Estates Golf Course. This beautifully maintained bungalow is filled with natural light thanks to its large windows and open-concept design. The kitchen is a chef’s dream, offering generous cabinetry, ample counter space, and a walk-in pantry, flowing effortlessly into the dining area and bright living room—perfect for hosting or relaxing. You'll love the cozy den, ideal for a home office plus the main floor laundry and convenient half bath. The spacious primary suite boasts a walk-in closet, freshly renovated ensuite with soaker tub & large walk in shower. Downstairs, you'll find a flexible layout with a cozy seating area, an additional room, full bath, and abundant storage. With a welcoming, close-knit community vibe, a small park and gathering space, and pet-friendly policies (with board approval), this home offers comfort, style, and convenience in one unbeatable package. (id:46923)
Exp Realty
1751 24 St Nw
Edmonton, Alberta
Located in the highly sought-after community of LAUREL, this stunning CORNER LOT home with a FINISHED 2 BEDROOM BASEMENT offers the perfect blend of comfort and functionality. The main floor features a bright living room, modern kitchen, dining area, and a convenient half bath. Stay cool year-round with central air conditioning. The fully landscaped yard with a deck is perfect for outdoor living. Upstairs offers three spacious bedrooms, including a primary suite with a 5-piece ensuite, two additional bedrooms with a shared bath, and a laundry room. The basement with a side entrance includes two bedrooms, a second kitchen, full bath, and laundry—ideal for extended family. (id:46923)
Exp Realty
1452 30 St Nw
Edmonton, Alberta
Welcome to this beautifully maintained and spacious 2-storey home in the desirable community of Laurel on CORNER REGULAR LOT. Step into a bright, open foyer. The main floor features 9-foot ceilings and a modern open-concept layout, perfect for entertaining & SIDE ENTRANCE TO THE BASEMENT! The chef-inspired kitchen offers a large granite island, quality appliances, along with walk-in pantry and ample cabinetry, a prep island, an extended eating bar. Upstairs, you'll find a convenient second-floor laundry room, 3 generous bedrooms, and a spacious primary suite featuring a large walk-in closet, 5 piece EN-SUITE. Bonus area with ample natural sun-light. Double Tandem garage - 3 cars can be parked. Located on a quiet street with quick access to Anthony Henday, this home is walking distance to parks and public transit, close to Svend Hansen & Elder Dr. Francis whiskeyjack high schools, shopping, and all amenities. (id:46923)
Maxwell Polaris
#11 451 Hyndman Cr Nw
Edmonton, Alberta
IMMACULATE & UPGRADED 2-STOREY END UNIT TOWNHOUSE BACKING GREEN SPACE! ATTACHED GARAGE! 2 MASTER BEDROOMS! 2.5 BATHS! This lovely home boasts loads of natural light and many upgrades including high-end water-resistant laminate flooring throughout the main floor, newer baseboards & casings, newer paint in modern tones, newer blinds, smart switches, closet organizers and some newer appliances. The two master bedrooms are absolutely huge and one offers a 3-pce ensuite. The basement is partially finished providing additional living space and your oversized single garage is insulated and drywalled. Your northwest facing yard offers a maintenance free deck and looks onto a large greenspace. This unit is located adjacent a visitor parking area so there is plenty of parking for your guests. Fantastic location just steps from the River Valley Trail system, Hermitage dog park, fish stocked ponds, outdoor skating, sports complexes, schools, transportation, shopping, etc. Quick access to Yellowhead & Anthony Henday. (id:46923)
Royal LePage Noralta Real Estate
9437 144 St Nw
Edmonton, Alberta
Welcome home to Crestwood - one of Edmonton’s most desirable neighbourhoods! This beautifully maintained 1715 sq ft bungalow sits on a quiet street just steps from the scenic MacKenzie Ravine. The main floor features three spacious bedrooms, two full baths, and a sunlit living room with hardwood floors flowing into a large dining area—perfect for hosting. The bright kitchen offers ample cabinets and a breakfast nook overlooking the private, landscaped backyard. The adjacent family room with fireplace creates a warm, inviting space for everyday living and entertaining. The finished basement adds a fourth bedroom, full bath, and a large rec room or home theatre. Additional perks include central air conditioning and a double detached garage. Enjoy summer evenings on the patio or explore nearby parks and trails. Quick access to the River Valley, downtown, restaurants, cafes, L'oca Market, shops, and more. (id:46923)
Century 21 Masters
8351 160 Av Nw
Edmonton, Alberta
Fully Renovated End Unit Townhouse in Belle Rive! This stunning 3 bedroom, 2 bathroom home is move-in ready and perfectly located with over 1650 Sq feet of total living space. Enjoy a spacious living room filled with natural light, new vinyl plank flooring throughout, and fresh paint that gives the home a modern feel. The kitchen has been fully redone with brand new quartz countertops and cabinetry, as well as both bathrooms featuring new vanities. Stay comfortable year-round with central A/C and a heated double garage. Additional updates include a newer furnace and hot water tank. Tucked into a quiet spot with parks directly behind the unit, this end unit offers extra privacy and green space. Schools, shopping centers are also a walking distance away. A truly must see. (id:46923)
RE/MAX River City
1122 116 St Nw
Edmonton, Alberta
Professionally renovated 6-bed, 3.5-bath home delivering exceptional value and timeless elegance. The open-concept main floor is anchored by a soaring central staircase, real oak-finishes with 10mm glass panels an architectural showpiece. Varying ceiling heights add dynamic flow and volume, while gleaming 2×4 white porcelain tile, LED pot lights & large windows create a bright, airy vibe. The chef’s kitchen blends form & function w/ two-tone soft-close cabinetry, quartz counters & new SS appliances. Unwind in the family rm beside the gas fireplace wrapped in a polished stone tile feature wall. Upstairs, the serene primary suite boasts a walk-in closet & spa-like ensuite; 2 more spacious beds complete the level, while a main-flr office can flex as a guest rm. The finished bsmt adds 2 more beds, a designer bath & insulated subfloor under warm laminate. Outside, enjoy a maintenance-free deck, pie-lot yard w/ mature landscaping, triple-pane windows, custom closet organizers & all-new exterior + garage doors. (id:46923)
Exp Realty
#315 226 Macewan Rd Sw
Edmonton, Alberta
Discover this immaculate and inviting 3rd-floor unit in Macewan Community! It offers 857 sq. ft. of living space, featuring 2 bedrooms, 2 bathrooms, in-suite laundry, and one underground parking. Condo fee includes electricity, water, and heat. As you enter the foyer, you'll instantly feel at home. A bright, open kitchen boasts countertops and loads of cupboard space. The living room is bright & roomy, featuring sliding doors leading out to a north-facing patio. The primary bedroom has a walk-through closet & 3 piece ensuite, while the 2nd bedroom enjoys its own 4-pc bathroom. This fantastic location is within walking distance of all the amenities. Close to public transportation, Anthony Henday, and the International Airport. Upgrades: New Vinyl Plank throughout (July 2025). (id:46923)
Century 21 Masters
20010 128a Av Nw
Edmonton, Alberta
Welcome to this 3078.50 sq ft former Blackstone Show Home in the estate side of Trumpeter! Featuring 4 beds, 4 baths & a triple garage, this luxury home is loaded with high-end upgrades. The grand foyer with 24x24 tiles leads to a great room with 18' ceilings & a full-height tiled linear fireplace. The chef’s kitchen offers a central island, gas cooktop, built-in appliances, commercial-size fridge/freezer, walk-through pantry, and nook with built-in bar & sink. Main floor also includes a formal dining room & large mudroom. Upstairs has 3 spacious bedrooms, each with its own ensuite. The primary suite boasts a spa-like bath with double sinks, Jacuzzi & glass shower. Upper laundry with sink adds convenience. Other highlights: upgraded Hardie Plank exterior, granite throughout, 9' ceilings on main & basement, coffered ceilings & more. Enjoy upscale living close to nature! (id:46923)
RE/MAX Excellence
1637 Melrose Pl Sw
Edmonton, Alberta
Backing an expansive green space, and a trail network connecting you to shops, parks and schools, you can enjoy both unparalleled privacy and convenience. Green is all you see on the main floor thanks to the large windows and open concept design connecting the living room, kitchen and dining room with the outdoor space. Family time is easy in a space like this with homework, dinner prep and a movie all in one room. Upstairs you will be greeted by a spacious primary bedroom with ensuite and double closets. Down the hall two bedrooms share a 4-pce bathroom. Sitting at 1222 sq.ft, this air conditioned home is completed by the basement, offering storage and living space, and the attached garage. (id:46923)
Maxwell Progressive
#109 14707 53 Av Nw
Edmonton, Alberta
How does a FENCED YARD & CORNER LOCATION sound? Prepare to be impressed with this FULLY UPGRADED, PET FRIENDLY, 3 BDRM in ESTABLISHED RIVERBEND! Surrounded by MATURE TREES, this unbeatable location has EASY ACCESS to the UofA, DOWNTOWN, WHITEMUD & HENDAY; with steps to TRAILS, SCHOOLS, & TRANSIT. You will notice the UPGRADED LAMINATE FLOORING that carries through the entire home. The UPDATED WHITE KITCHEN opens to the FLEXIBLE DINING that can ALSO FUNCTION AS A PRIVATE OFFICE. The living room overlooks THE LARGE FENCED YARD. LAMINATE FLOORING continues UPSTAIRS INTO THE BEDROOMS. Retreat in the PRIVATE PRIMARY with DOUBLE CLOSETS. IMPORTANT UPGRADES HAVE BEEN COMPLETED, including a NEW H/E FURNACE, NEW HWT, UPGRADED WINDOWS, & SHINGLES. BOTH BATHROOMS HAVE BEEN RENOVATED TOO! A WELL MANAGED COMMUNITY that allows you to LIVE STRESS FREE and CLOSE TO EVERYTHING, SIMPLY A WINNER! (id:46923)
Maxwell Challenge Realty
#403 2207 44 Av Nw
Edmonton, Alberta
TOP FLOOR upgraded 2 bedroom, 2 bathroom unit offers exceptional value & is meticulously maintained. LOCATION- LOCATION - walking distance to schools, shopping (Superstore, Winners, Dollar-store, staples, Best Buy, Walmart) Restaurants, & the Landmark Theatre & transportation. Quick access to Whitemud Drive and Anthony Henday. The kitchen has granite countertops that include an eating bar, lots of cupboard space, stainless steel appliance and a separate dining space. A large primary bedroom that has a walk through closet with built in organizers and a 3 piece en-suite. A good sized second bedroom, a 4 piece bathroom and a large laundry room & storage space. One underground parking spot. The building has a fitness room & a large meeting room. (id:46923)
Now Real Estate Group
15716 68 St Nw
Edmonton, Alberta
Meticulously maintained home is located in a quiet cul de sac. Step into this fully renovated home to find the front living room and formal dining on the left. Then onto the beautiful kitchen with an abundance of counter top and cupboard space that adjoins the dining nook & family room with gas fireplace that has patio door onto the new composite deck. 4th bdrm/office, 2 pc bath & laundry room complete this level. Upstairs is the primary suite with a brand new full ensuite bath with walk in shower. Also the main bathroom & 2 other good size bedrooms. Fully Finished basement has a huge rec room with a bar area, a 4 pc bth, large bedroom & a huge storage space. Recent upgrades to this home include; New Quartz Countertops throughout 2022, Roof 2017, Deck 2021, Ceramic tiles 2023, New Hardwood 2018, Master Suite 2025, etc. Close to bus stop and all amenities (schools, malls and grocery stores). (id:46923)
Initia Real Estate
2228 22 St Nw
Edmonton, Alberta
Exquisite 2-story home built in 2016, over 2500 sq ft above grade plus a fully finished basement with a separate entrance. Nestled in the desirable community of Laurel, this gem is situated in a tranquil cul-de-sac for family enjoyment. Grand entrance, spacious living with fireplace, dining, and a modern kitchen with a large island, walk-thru pantry, gas stove, and stunning granite countertops. Upstairs features a large bonus room, 3 bedrooms, Jack and Jill bathroom, and an additional bath. Master bedroom boasts a beautiful ensuite with stand-up shower, double sink, and a gorgeous tub. The fully finished basement includes 3 bedrooms, a stylish kitchen, and a spacious living room. Oversize double-attached garage and a generous yard. 9 ft. ceilings throughout, blending modern elegance with family comfort. Your dream home awaits! (id:46923)
Exp Realty
839 37 Av Nw
Edmonton, Alberta
BUYERS ALERT! This stunning fully finished BASEMENT home is located in the carefully planned family community of Maple Crest. complete with a large front veranda, rear deck that is the full width of the home, fully landscaped, a double detached garage and finished basement. The interior has an open concept with a large kitchen that has beautiful espresso cabinets, quartz countertops, a big island, stainless steel appliances with an upgraded refrigerator, pot and pan drawers and fabulous pot lights! The kitchen then looks onto the dining area and the living room...perfect for entertaining! There is a den which can be converted into bedroom, home office or a kids play room and a half bath. Upstairs has a great master bedroom with walk in closet and ensuite bath. There are also two more good sized bedrooms and a main bath. basement is fully finished with a gorgeous fireplace in the rec room area as well as another bedroom and bathroom. All vinyl flooring on upper floor. THIS PROPERTY IS A MUST SEE. (id:46923)
Royal LePage Noralta Real Estate
2134 37 Av Nw
Edmonton, Alberta
Custom built 4 level split home is waiting for you located in the friendly neighbourhood of Wildrose. This Gem has been extremely well maintained, plenty of upgrades, one of a kind that has desirable unique features. The incredible large living room with vaulted ceiling accompanied with a huge bright kitchen filled with natural light, ensures this home has more than ample room for daily living or those special celebrations. On the Upper level a office/bonus area is open to the living room below. Completing the upper level is a 4 pc main bath, Primary bedroom with large walk-in closet a 3 pc ensuite with a double shower. Making your way to the basement you will find large laundry room with roughed-in plumbing for future bathroom as well as a large room that has great Potential for a bedroom with a potential walk-in closet. Outside you will find a HUGE back yard a large deck, O/S Double 26x26 Garage. Upgrades include newer shingles 2023 newer vinyl plank flooring newer triple pane vinyl windows & doors 2022 (id:46923)
Maxwell Devonshire Realty
#34 4020 21 St Nw
Edmonton, Alberta
Welcome to Larkspur! This well-maintained lovely half-duplex boasts a total living space of 1,250 sqft above-ground plus 405 sqft basement! You are welcomed into the main floor w/ a large open-concept living space featuring well-lit living room, a spacious dining area w/ sliding doors leading to fully-fenced backyard ! The ISLAND KITCHEN gives you a BREAKFAST NOOK, TONS OF CABINET STORAGE! A 2-pc. bath offers convenience on the main flr! Upstairs features 3 bedrooms w/ a common 4-pc bath! The Primary bedroom offers a spacious walk-in closet! The FINISHED BASEMENT offers a large REC ROOM ready for your personal interior decor ideas! Use it as a family room for movie nights or set up your own personal gym! This one-of-a-kind gem is perfect for first time home buyers or investor that wants to expand his real estate portfolio! Ready to move in! Close to schools, shopping, parks & playground & transportation! (id:46923)
Century 21 Quantum Realty
#102 9008 99 Av Nw
Edmonton, Alberta
Welcome to your perfect mix of city living and nature vibes! This stylish 1 bed, 1 bath condo in the heart of Edmonton’s river valley has all the bells and whistles. Step inside from your private porch, the elegant main entrance, or secure underground parking—it’s all yours. Inside, enjoy a modern open layout and a peaceful retreat from the busy city. Hit the building’s gym for a quick workout, or take your run outside along the stunning river valley trails. Downtown Edmonton is just a short walk away, putting restaurants, coffee shops, shopping, and nightlife all within reach. Whether you're a first-time buyer, downsizing, or looking for a low-maintenance lifestyle, this unit brings comfort, convenience, and a whole lot of “wow.” Urban life. Nature access. Everything you want, right where you want it. (id:46923)
Exp Realty
3266 Dallas Schmidt Dr Nw
Edmonton, Alberta
Welcome to the Canyon — a beautifully designed home in the Village at Griesbach. This home features side entry, 3 spacious bedrooms, 2.5 bathrooms, and the convenience of One & Done Pricing, with landscaping, a detached garage, and fencing included. Inside, you'll find a versatile flex room on the main floor and a modern L-shaped kitchen perfect for entertaining. Upstairs, enjoy the inviting bonus room for relaxation, surrounded by serene bedrooms. The Canyon is a home that adapts to your lifestyle, offering comfort, convenience, and a space where memories are made. Photos are of a showhome (id:46923)
Century 21 Leading
3310 Roy Brown Wy Nw
Edmonton, Alberta
Welcome home to the Louvre, a stylish and spacious duplex thoughtfully crafted for modern living. Located exclusively in Village at Griesbach, this model offers the perfect combination of function, comfort, and community charm. With a bright open-concept layout, designer finishes, side entry, and well-planned living spaces, the Louvre is ideal for families, professionals, or anyone looking to settle into one of Edmonton’s most picturesque neighbourhoods. Landscaping, a rear deck, and fencing are all included, making it easy to enjoy your home inside and out from day one. (id:46923)
Century 21 Leading
3312 Roy Brown Wy Nw
Edmonton, Alberta
Welcome home to the Louvre, a stylish and spacious duplex thoughtfully crafted for modern living. Located exclusively in Village at Griesbach, this model offers the perfect combination of function, comfort, and community charm. With a bright open-concept layout, side entry, designer finishes, and well-planned living spaces, the Louvre is ideal for families, professionals, or anyone looking to settle into one of Edmonton’s most picturesque neighbourhoods. Landscaping, a rear deck, and fencing are all included, making it easy to enjoy your home inside and out from day one. (id:46923)
Century 21 Leading
3026 Dixon Ld Sw
Edmonton, Alberta
Step into The Eiffel, a stunning 2,076 sq. ft. home designed for modern living includes a side entrance. With 4 bedrooms, 3 bathrooms, and a variety of functional spaces, this home blends style and versatility effortlessly.The main floor features a main floor bedroom room, perfect for a home office, playroom, or additional living space. The open-to-above design in the great room creates a bright, airy atmosphere, enhancing the home’s spacious feel. The kitchen flows seamlessly into the dining and living areas, making it ideal for entertaining. Upstairs, a spacious bonus room offers additional relaxation space, while the primary suite boasts a luxurious ensuite and walk-in closet. Two additional bedrooms and a full bathroom complete the second floor, providing comfort for the whole family. (id:46923)
Century 21 Leading
3230 Dixon Wy Sw
Edmonton, Alberta
Step into The Eiffel, a stunning 2,076 sq. ft. home designed for modern living. With 4 bedrooms, 3 bathrooms, side entry, and a variety of functional spaces, this home blends style and versatility effortlessly. The main floor features a bedroom, perfect for a home office, playroom, or additional living space. The open-to-above design in the great room creates a bright, airy atmosphere, enhancing the home’s spacious feel. The kitchen flows seamlessly into the dining and living areas, making it ideal for entertaining. Upstairs, a spacious bonus room offers additional relaxation space, while the primary suite boasts a luxurious ensuite and walk-in closet. Two additional bedrooms and a full bathroom complete the second floor, providing comfort for the whole family. (id:46923)
Century 21 Leading
3216 Dixon Wy Sw
Edmonton, Alberta
A home for everything and everyone! This 2,094 sq. ft. home welcomes you to a spacious and luxurious living space with a side entry. Load up on all your snacks and baking ingredients with the generous kitchen and don’t miss out on the conversation with an open-concept main floor. Whether you need a guest room, an office, or a gym, the main floor bedroom is the perfect addition to your home. Upstairs features a primary bedroom complete with a large ensuite and walk-in closet. You won’t dread laundry days with an upstairs laundry room, big enough for extra storage and linen space. Beside the bonus room, you’ll find two additional bedrooms with their own walk-in closets. (id:46923)
Century 21 Leading
1524 11 Av Nw
Edmonton, Alberta
Step into The Eiffel, a stunning 2,215 sq. ft. home designed for modern living. With 4 bedrooms, 3 bathrooms, spice kitchen and a side entry. This home blends style and versatility effortlessly. The main floor features a flex room, perfect for a home office, playroom, or additional living space. The open-to-above design in the great room creates a bright, airy atmosphere, enhancing the home’s spacious feel. The kitchen flows seamlessly into the dining and living areas, making it ideal for entertaining. The nook is oversized, fit for formal dinner parties, and the living room features an open-to-below ceiling offering a luxurious feel to the entire main floor. The second floor features a gorgeous primary bedroom, with an exceptional ensuite and walk-in closet. Enjoy the grand and spacious look of an open-to-below from the second floor, without sacrificing the essential bonus room. Photos of showhome (id:46923)
Century 21 Leading
6341 Greenaway Av Nw
Edmonton, Alberta
Imagine coming home to a space where every detail is crafted for comfort and convenience. Featuring side entry, 4 spacious bedrooms, and 3 bathrooms, the thoughtfully crafted Fort model provides everything you need for modern living. The L-shaped kitchen seamlessly connects to the living and dining areas, ideal for both everyday living and special occasions. Upstairs, enjoy a bright bonus room perfect for family gatherings. The Fort-G offers flexibility, style, and peace of mind for your lifestyle. (id:46923)
Century 21 Leading
2923 149 Av Nw
Edmonton, Alberta
Welcome to this charming and affordable air conditioned detached family home in the heart of Kirkness—ideal for young families and first or second-time buyers! Priced under $380,000, this 4-bedroom 2 bath home is just half a block from an elementary school, a sprawling park, and a large playground—perfect for kids and active lifestyles. Inside, enjoy modern upgrades, including fresh paint, updated flooring, stylish lighting, and some newer windows. The developed lower levels offer added space and flexibility, complete with a second kitchen—great for extended family or future rental potential. The beautifully landscaped backyard features a large shed, deck, and extended driveway, and you should see the Chestnut tree... perfect for outdoor gatherings and extra parking. With quick access to the LRT, ETS transit, Anthony Henday Drive, and major shopping areas, this home checks all the boxes for convenience, comfort, and value. It's bigger than it looks! (id:46923)
RE/MAX River City
16617 14 Av Sw Sw
Edmonton, Alberta
Welcome to this stunning half duplex with double attached garage, nestled in the desirable community of Glenridding Heights, Edmonton. This freshly painted 3 bed, 2.5 bath home features an open-concept layout perfect for modern living. The chef’s kitchen impresses with rich wood cabinetry, sleek quartz countertops, high-end stainless steel appliances, and a spacious walk-in pantry. The bright dining area flows effortlessly onto a private deck overlooking an oversized backyard—ideal for summer gatherings. Upstairs, the primary suite offers a peaceful retreat with a full ensuite, while two additional bedrooms and a full bath complete the upper level. Located just minutes from top-rated schools, Currents of Windermere, golf courses, parks, and all major amenities. This is your chance to own a beautifully maintained home in a family-friendly neighborhood. Move-in ready and full of charm! (id:46923)
The Foundry Real Estate Company Ltd
3432 81 St Nw
Edmonton, Alberta
Gorgeous upgrades, granite counters, walkout basement! Numerous improvements & upgrades including kitchen, paint, windows, bathrooms, light fixtures, shingles, high efficient furnace, stone sidewalk, etc. New kitchen has granite counters, plenty of counter and cabinet space, bright and open. Bathroom has heated floors, high end whirlpool tub. Massive southwest backyard with mature trees. Oversize deck with railings. Very charming crescent location. Just minutes to 91 Street, Whitemud Drive, Costco and South Edmonton Common. (id:46923)
Comfree
8219 17 Av Nw
Edmonton, Alberta
Incredible 1171 sq. ft. 3+2 bedroom bungalow backing onto a park with green space on two sides. Professionally renovated throughout, this home features a chef’s kitchen with Sub-Zero fridge, stone countertops, and custom oak cabinetry. The living room offers a cozy three-sided gas fireplace and is flooded with beautiful natural light perfect for family living. Updates include new hardwood floors, triple-pane windows on the main, Hunter Douglas blinds, furnace, hot water tank, electrical panel, water softener, soffits, fascia, eavestroughs, Hardie board siding. Professional landscaping in both front and back yards creating a stunning hardscape patio at the back, an ideal space for outdoor entertaining. Huge 24'x26' double garage includes a brand new, 14' x 8' heated office with in-floor heating, perfect for working from home or as a studio and additionally, room for RV parking. Move-in ready, walkable to elementary and middle schools, close to airport shopping & parks, an exceptional family home. (id:46923)
Maxwell Progressive
17104 103 St Nw
Edmonton, Alberta
Fantastic half duplex with low condo fees. Beautifully maintained home with new shingles, windows, Luxury Vinyl Plank flooring throughout, doors, baseboards & fully finished basement. The main floor boasts a large living room with large windows, a 2 pc bath & an upgraded kitchen with a spacious dining area. The upper level offers three generous bedrooms & full 4 pc bath. Ideally located in a quiet community amongst single family homes with easy access to shopping, schools & public transportation. Walking distance to Elementary school and bus stop. (id:46923)
RE/MAX River City
8920 218 St Nw
Edmonton, Alberta
Welcome to ”The Tennyson by Lincolnberg Master Builder's 2-Storey home in the desirable West End community of Rosenthal. This 3 BED 2.5 BATH, 1667 Sq.ft home comes with DETACHED DOUBLE GARAGE 20x20 and sits on a DESIRABLE PIE LOT of 4,423 Sq.ft. offering SPACIOUS LAYOUT with LUXURY UPGRADES. On the main level you’ll find a chef's kitchen w/ GRANITE COUNTERTOP, SS Appliances, SS Sink, AMPLE counter space, Upgraded cabinet hardware & RAISED BAR seating. The GENEROUS sized living space and designated dining area are flooded with NATURAL LIGHT from big windows throughout. Additionally, a large “mudroom” style back entrance, half bathroom & a DEN tie the main floor together with HARDWOOD FLOORS throughout. Upstairs offers 3 BEDROOMS including a primary with WALK-IN-CLOSET & ENSUITE featuring a corner SOAKER tub w 6 JETS & standing shower. Other 2 bedrooms are well laid out to access the additional FULL bath. Other Upgrades: LED stair lights, Upgraded bath accessories, large deck, air conditioning and more! (id:46923)
One Percent Realty
6112 Carr Rd Nw
Edmonton, Alberta
Discover the Valley — a beautifully designed home that offers the perfect balance of space and style. Featuring side entry, 3 comfortable bedrooms, 2.5 bathrooms, and an open-concept layout, this home is ideal for both family living and entertaining.Upstairs, enjoy the convenience of second-floor laundry and a versatile bonus room that’s perfect for relaxing or gathering with loved ones. The Valley-G is where modern design meets everyday comfort, creating a welcoming space you'll love to come home to. (id:46923)
Century 21 Leading
3306 Roy Brown Wy Nw
Edmonton, Alberta
Step into The Eiffel, a stunning 2,076 sq. ft. home designed for modern living. With 4 bedrooms, 3 bathrooms, side entry, and a variety of functional spaces, this home blends style and versatility effortlessly. The main floor features a main floor bedroom room, perfect for a home office, playroom, or additional living space. The open-to-above design in the great room creates a bright, airy atmosphere, enhancing the home’s spacious feel. The kitchen flows seamlessly into the dining and living areas, making it ideal for entertaining. Upstairs, a spacious bonus room offers additional relaxation space, while the primary suite boasts a luxurious ensuite and walk-in closet. Two additional bedrooms and a full bathroom complete the second floor, providing comfort for the whole family. Photos are of a showhome (id:46923)
Century 21 Leading
6343 Greenaway Av Nw
Edmonton, Alberta
Discover the Valley — a beautifully designed home that offers the perfect balance of space and style. Featuring 3 comfortable bedrooms, 2.5 bathrooms, side entry, and an open-concept layout, this home is ideal for both family living and entertaining. Upstairs, enjoy the convenience of second-floor laundry and a versatile bonus room that’s perfect for relaxing or gathering with loved ones. The Valley-G is where modern design meets everyday comfort, creating a welcoming space you'll love to come home to. (id:46923)
Century 21 Leading
3316 Roy Brown Wy Nw
Edmonton, Alberta
Step into The Eiffel, a stunning 2,076 sq. ft. home designed for modern living. With 4 bedrooms, 3 bathrooms, side entry, and a variety of functional spaces, this home blends style and versatility effortlessly. The main floor features a main floor bedroom room, perfect for a home office, playroom, or additional living space. The open-to-above design in the great room creates a bright, airy atmosphere, enhancing the home’s spacious feel. The kitchen flows seamlessly into the dining and living areas, making it ideal for entertaining. Upstairs, a spacious bonus room offers additional relaxation space, while the primary suite boasts a luxurious ensuite and walk-in closet. Two additional bedrooms and a full bathroom complete the second floor, providing comfort for the whole family. Photos are of a showhome (id:46923)
Century 21 Leading
3304 Roy Brown Wy Nw
Edmonton, Alberta
Experience innovation at its finest with our state-of-the-art, climate-controlled Acqbuilt home construction ensures precision and quality in every detail. Using cutting-edge robotics, we build your home with millimetre precision, resulting in an airtight, energy-efficient oasis. Say goodbye to drafts and uneven temperatures with our Hi-Velocity Heating System, providing superior comfort and breathe easy with our 3-stage indoor air purification system. Live efficiently with our on-demand hot water system, triple pane windows, and ENERGY STAR® appliances. Side entry (id:46923)
Century 21 Leading
9015 135a Av Nw
Edmonton, Alberta
South facing backyard—extensively renovated throughout! This charming 4-bedroom bungalow has everything on your wish list. Freshly painted in modern colors, the main floor features upgraded laminate flooring that adds warmth to the bright, open-concept layout. The sleek kitchen boasts quartz countertops, new stainless steel appliances, double sink, pot & pan drawers, and soft-close cabinetry. Three bedrooms and a 4-piece porcelain-tiled bath complete the main level. The finished basement offers new carpeting, a huge rec room, 4th bedroom, 4-piece bath, and laundry with new front-loading washer and dryer. An oversized single garage complements the huge lot with a fence (2018). Additional updates include newer windows, doors, lighting, siding, furnace, newer hot water tank (2021), shingles (2018), front step (2022), plus floor and dishwasher replaced last year. Move-in ready with every detail thoughtfully cared for! (id:46923)
Liv Real Estate
22509 99a Av Nw
Edmonton, Alberta
RARE 5-Bedroom Find—4 Upstairs + Main Floor Bedroom! 22509 Welcomes you with over 2,300 sq ft. of beautifully maintained space. This home’s been lovingly cared for by original owners & is the ideal layout w/ 4 bedrooms up, a main floor bedroom & 3 baths. Features include QUARTZ counters & island, 9’ ceilings, an electric fireplace & OPEN-TO-ABOVE living room for great light. The kitchen shines with S/S appliances, INDUCTION cooktop, WALK-THROUGH pantry to back entry BUILT-INS leading to the extended double garage ready for heat. Upstairs laundry adds convenience. New furnace (2024) & A/C (2023) for year-round comfort. Unfinished basement w/ rough-ins & side entrance—perfect for a future suite. Your yard has a dog run, deck w/ gas BBQ hookup & fenced yard w/ shed. Located in desirable Secord—near K–9 school, shopping centre & West Ed Mall. Great commuter location near Hwy 16A, Henday & Winterburn Rd. With Quick possession available & transferable Progressive Home Warranty, this home is truly move-in ready! (id:46923)
RE/MAX Preferred Choice





