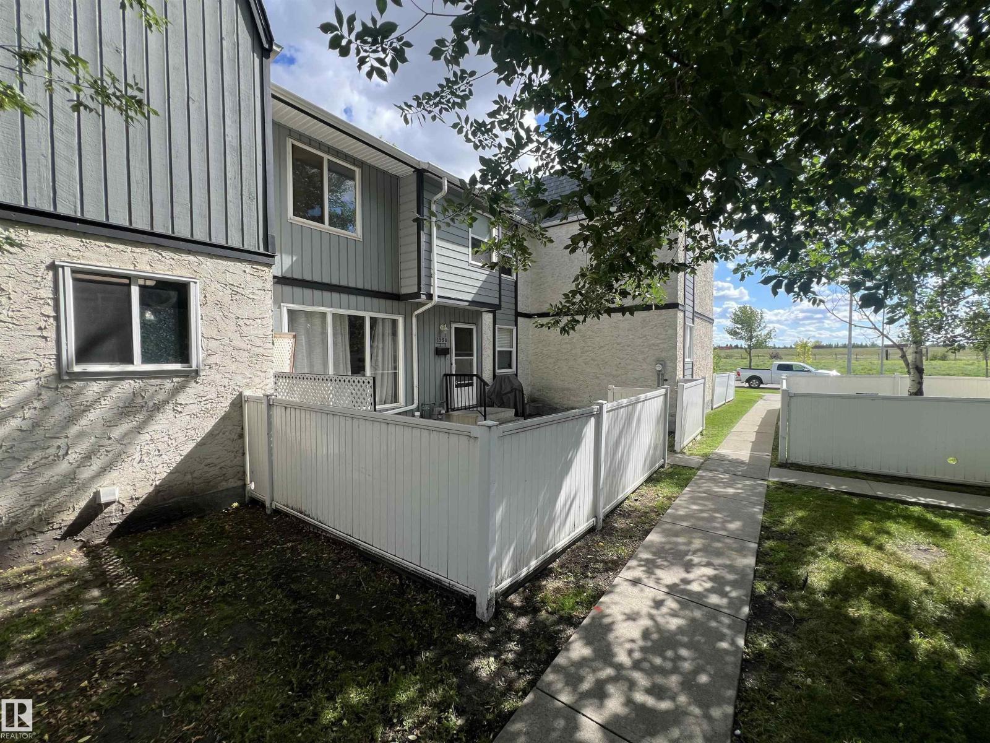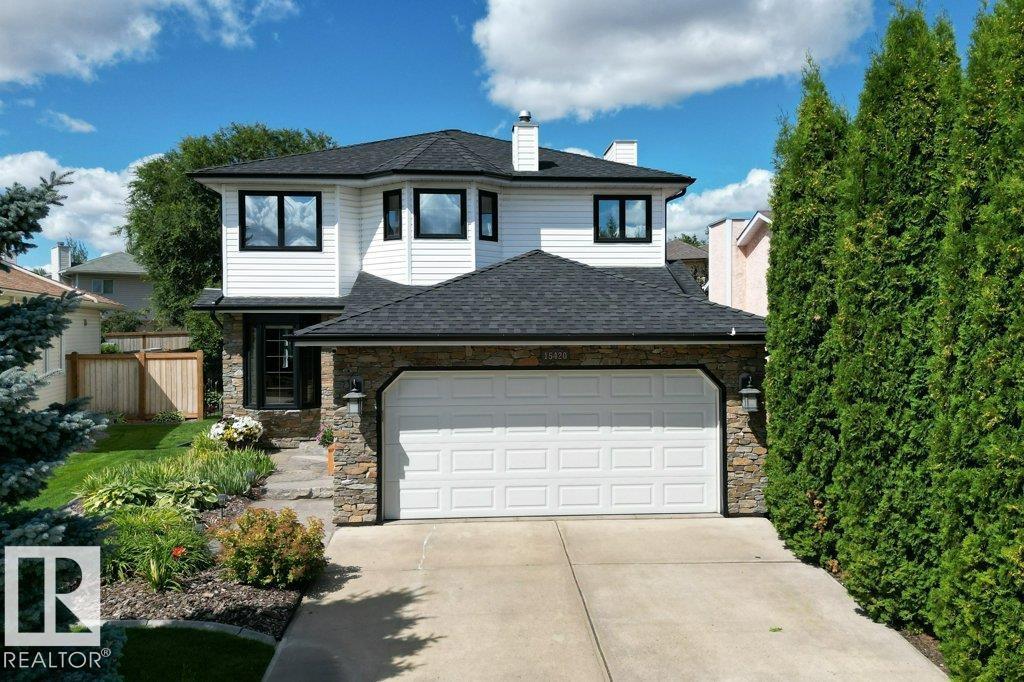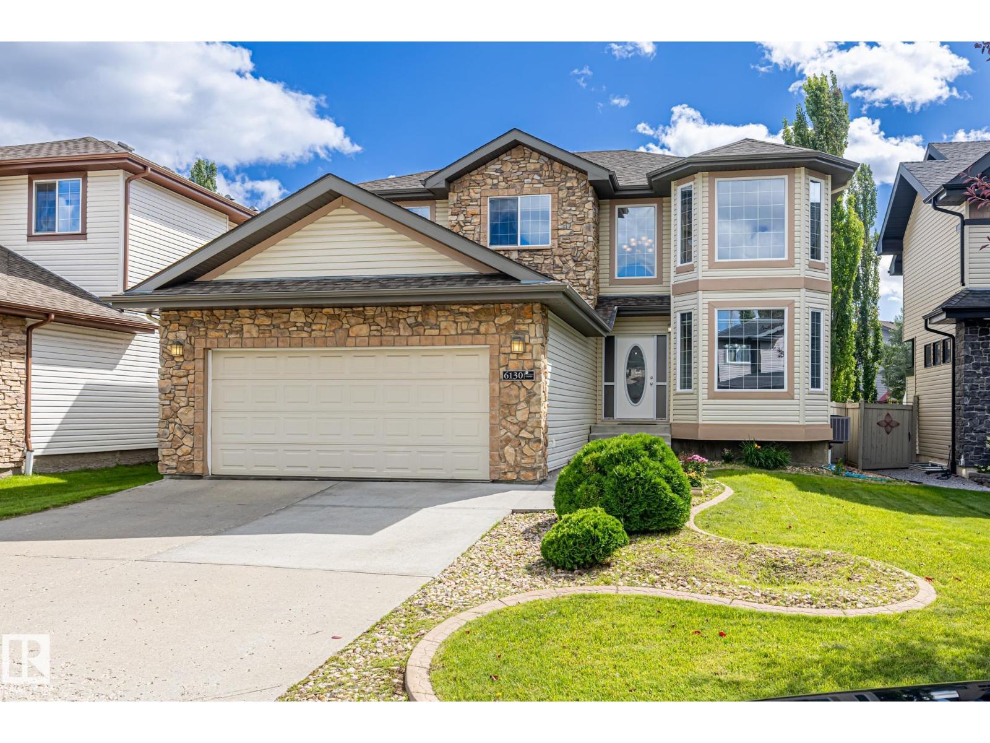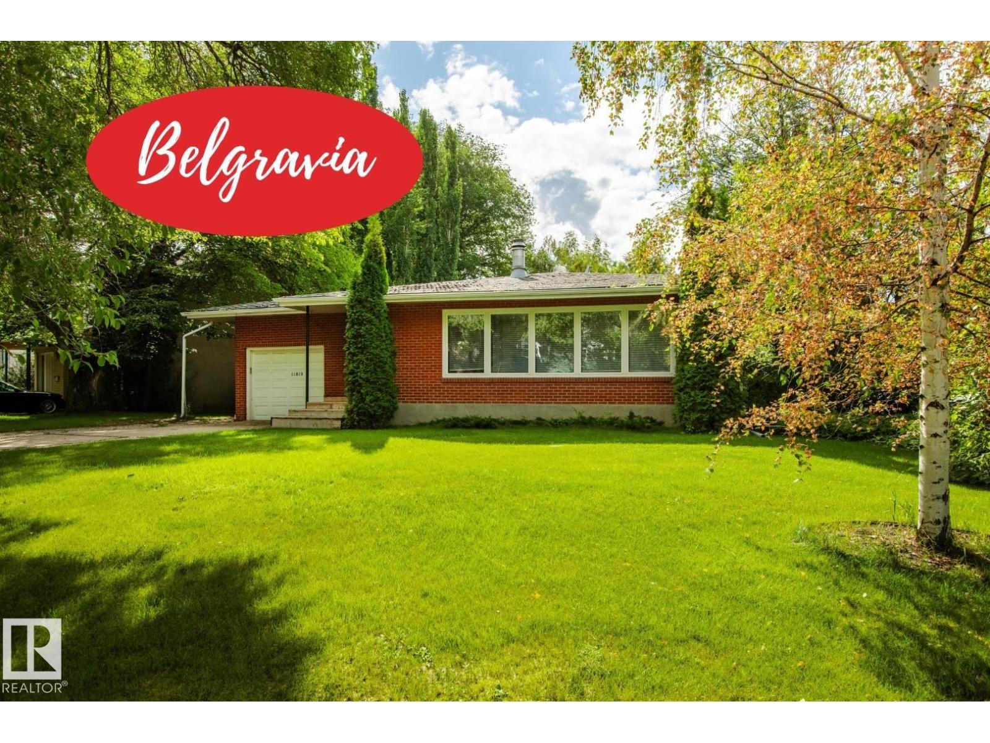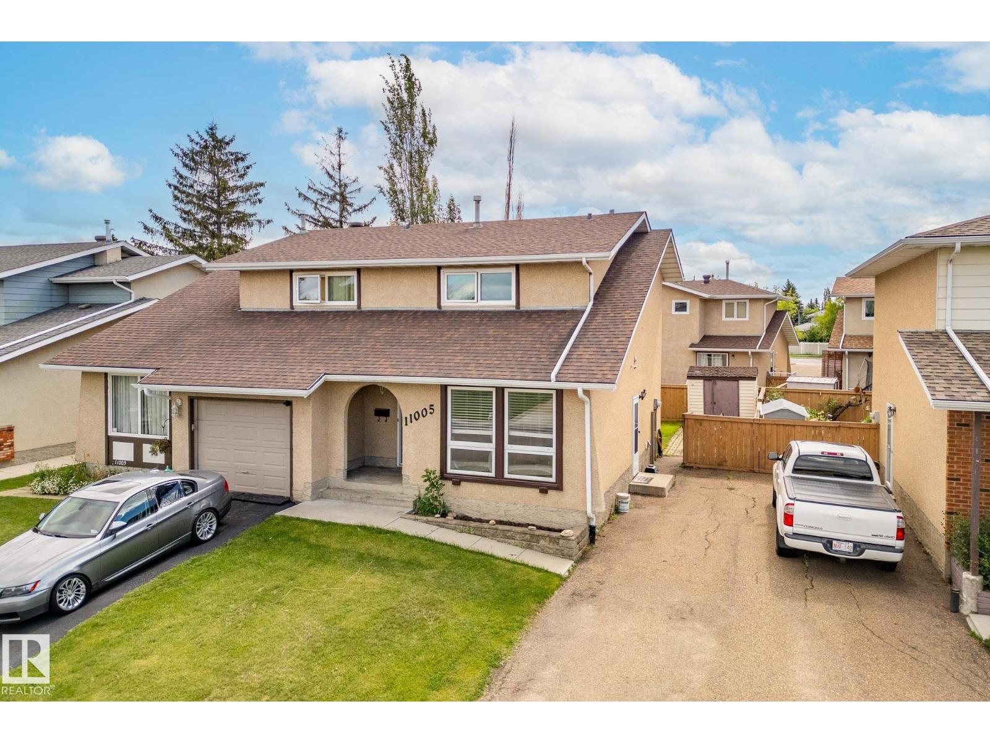Property Results - On the Ball Real Estate
3875 Agar Green Sw
Edmonton, Alberta
Located in the desirable Allard community, this beautiful home backs onto a school park, offering peaceful views with no walking path for enhanced privacy. Featuring 3 bedrooms and 2.5 bathrooms, it welcomes you with a large foyer with an extra side window and a functional mudroom for everyday convenience. The spacious U-shaped kitchen with a large island is ideal for hosting family and friends, complemented by a pantry and abundant cabinetry for storage. A generous great room with a tile-faced gas fireplace provides a cozy gathering space. Enjoy a sun-filled interior with southwest backyard exposure and additional side windows. The luxurious primary suite features his-and-hers walk-in closets, dual vanities, and a makeup desk. Two generous guest bedrooms and a versatile bonus room upstairs offer space for work, play, or relaxation. (id:46923)
Century 21 All Stars Realty Ltd
199b Homestead Cr Nw
Edmonton, Alberta
This 3 bedroom townhome has a private fenced yard and is located close to shopping, transit, major commuting routes, schools, and green spaces! The main level features a bright living room, dining space adjoining the kitchen, and a 2pc. powder bathroom. The primary bedroom shares the main 4pc. bathroom with two secondary bedrooms on the upper level. Room to grow with an unfinished basement. (id:46923)
Century 21 Masters
2364 Muckleplum Wy Sw
Edmonton, Alberta
Welcome to the Rosewood by Excel Homes, nestled in the heart of The Orchards community. Thoughtfully designed with families in mind, this Built Green Certified home is 4 bedroom, 3 full bath and over 2200 sq ft. Featuring a Den with full bath on the main floor. A side entrance and efficient basement design with 9’ ceilings allow for potential future revenue suite development. Enjoy the lifestyle The Orchards offers, with two schools within walking distance, splash park, playground, tennis courts, skating areas, community garden, clubhouse, and quick access to shopping, dining, and entertainment at South Edmonton Common—just 10 minutes away. Whether you’re growing your family or looking for more space, this home has it all. (id:46923)
Century 21 All Stars Realty Ltd
15420 64 St Nw
Edmonton, Alberta
Immaculate RENOVATED, TRIPLE PANE WINDOWS, A/C, 2590 sq ft living area, 2 Storey, 4+1 bdrms, 3.5 baths. WELCOMING before you enter with a STONE walkway, CONC edging. HARDWOOD floors throughout. Main L/R, D/R, F/R with a gas fireplace. PELLA Garden Doors (both open) with blinds out to your STAMPED conc PATIO and YARD OASIS. POT lights in Kitchen F/R, Bsmt. Town & Country Kitchen incl wood cabinets to the ceiling, GRANITE countertops, GLASS backsplash, under cabinet lights, POT drawers, LG Island, BLOMBERG GAS Stove, MIELE panelled Fridge & DW. SS Hood Fan and M/W. 4th bdrm OR DEN & 2 pc bath. Upper..LG Primary Bdrm with ensuite, walk in TILED shower, jets, rain shower head, lg soaker tub, and a walk in CALIFORNIA closet. 2 other spacious bdrms and a 4 pc main bath, tiled tub walls. Bsmt is F/F with ENG Hardwood, Pantry, Laundry Rm, NEW washer/dryer 2024, sink and cabinets. Rec Rm with a gas fireplace, cabinetry, BAR/FLEX area. 5th bdrm with MURPHY bed/built ins, 3 pc bath, tiled shower. U/G SPRINKLERS. (id:46923)
Homes & Gardens Real Estate Limited
8511 24 Av Nw
Edmonton, Alberta
Welcome to this beautifully updated 4-level split in the family-friendly community of Meyonohk! With over 2,100 sqft of living space on a massive 1,244m² pie-shaped lot, this home offers room to grow. The main floor features a spacious primary bedroom with a full bath, while upstairs you'll find two generous bedrooms—one with a walk-in closet and private sink. A fourth bedroom is located in the basement. Enjoy the stunning addition with soaring ceilings, a cozy gas fireplace, and an abundance of natural light. Step outside to your backyard oasis—perfect for relaxing or entertaining. Additional perks include a double oversized garage (24x25), newer windows, updated exterior, and modern kitchen and baths. Close to Mill Woods Town Centre, Costco, parks, and schools! (id:46923)
RE/MAX Excellence
#107 530 Watt Bv Sw
Edmonton, Alberta
****BEST INVESTMENT OPPORTUNITY*****Be impressed by this 2-bedroom (including a Bedroom-sized den) condo in Walker Lake Landing—where smart design meets great value. The Beautiful kitchen shines with granite countertops, soft-close cabinets, and sleek black appliances. Relax in the spa-inspired bathroom with its tile-surround soaking tub. The primary bedroom is roomy with a wide closet, and the den is equally large—perfect for guests, a home office, or hobbies. Enjoy two parking stalls (one heated underground, one energized surface), in-suite laundry, A/C rough-in, and the lowest condo fees in the building. All this in a prime location near Anthony Henday, rec centres, and only 15 minutes from Edmonton International Airport. Currently Tenants are living in the Apartment. (id:46923)
Venus Realty
3331 26 St Nw
Edmonton, Alberta
Luxurious bi-level home in Silver Berry offers 2243 Sq Ft of living space with 4 spacious bedrooms and 3 full bathrooms, perfectly situated near all amenities. This immaculate, move-in-ready property features an open-concept main floor with a bright kitchen, dining room, and living room boasting vaulted ceilings and expansive windows. Main floor equipped with glossy tile flooring, one bedroom, and a 4-piece bathroom. The private master suite, just steps away, offers a Huge window, walk-in closet, and a luxurious 4-piece ensuite with a jetted tub and shower combo. The fully finished basement features 2 bedrooms, full bathroom, and spacious family room. This beautifully kept bi-level home offers Ample natural light throughout the home blending luxury & convenience. Don't miss out on this fantastic opportunity! (id:46923)
Century 21 All Stars Realty Ltd
9944 85 Av Nw
Edmonton, Alberta
This beautiful Heritage Home located in the heart of Strathcona has been well maintained and shows pride of ownership. A brand new roof a few years ago, freshly painted inside and out, new decks, new hot water tank and brand new dishwasher. Bathrooms and Kitchen has been upgraded, this home has incredibly character. Main floor has tons of light, large joining living room and dining room, kitchen with cork floors leading out to a large deck and yard with a fire pit and garden area. Upstairs has three bedrooms and a nice large 4 piece bathroom. The basement is bright and clean, large open family room, laundry room, never had any water issues, upgraded electrical panel, storage and a beautiful 3 piece bathroom. A very functional basement! Nicely landscaped yard with shed in rear, room for two parked cars. Just needs someone to add a garage with a garden suite above to complete this fabulous property! A must see to truly appreciate the beauty of this well maintained solid home!! (id:46923)
Maxwell Challenge Realty
6130 Maynard Cr Nw
Edmonton, Alberta
Welcome to this stunning 2,505 sq ft home in desirable McTaggart, offering 3,703 sq ft of total living space with its fully finished basement. The main floor impresses with soaring ceilings, a grand foyer with an elegantly crafted staircase, and a spacious open-concept layout. The chef’s kitchen features granite countertops, a large island, and ample cabinetry, flowing into the inviting family room with a cozy fireplace. A formal dining room, bright living room with cathedral ceilings, and a main floor den with a window—perfect for a home office or extra bedroom—add versatility. Completing the main level are a large mudroom, main floor laundry, and central air conditioning.Upstairs, find four generously sized bedrooms, including a luxurious primary suite with a 5-piece spa-inspired ensuite and jetted tub. The fully finished basement offers space for recreation, a dedicated gym, and a stylish bar counter. Close to schools, shopping, and with easy highway access for a quick commute! (id:46923)
RE/MAX Elite
1619 42 St Nw
Edmonton, Alberta
Great cul-de-sac location in Pollard Meadows, close to Elementary & Junior High Schools. Amazing renovated bungalow offers 3 bedrooms on main floor. 2 Bedroom in-law suite in the basement, has separate entry. Perfect home for fist time buyers and or any investor. Renovations include - New shingles 2021, 2 basement windows are brand new, main floor windows were replaced within last 10 years. Brand new paint upstairs, with new laminate floors and new closet doors. Basement was renovated and refinished in 2021. Excellent home at this price. (id:46923)
Century 21 All Stars Realty Ltd
11819 75 Av Nw
Edmonton, Alberta
One of Belgravia’s best locations, walking distance to the hospitals, the UofA, the walking /biking trails of the river valley, 2 LRT stations & a short commute to the Royal Mayfair GCC & downtown. This solid 1398 sq ft all brick bungalow is just waiting for an imaginative new owner to bring this home into today with a new contemporary look & feel. Imagine the possibilities with this 4-bed 3-bath home that sits on a huge 8395 sq ft lot. Starting with a super bright living room, the main floor features a spacious dining area & kitchen, a 4-pce main bath, & 3 BDRMS one with a 3-pce ensuite & W-I closet. With high ceilings, the fully developed basement is well planned & includes a huge RR with a wet bar, an extra bedroom, a 3-pce bath, a den/office, & plenty of storage. This home has upgraded windows, an HE furnace, laminate flooring, a single heated attached garage, a patio area & a large sunny south yard with alley access. With immediate possession, make this custom-built home into your Belgravia Beauty! (id:46923)
Royal LePage Noralta Real Estate
11005 162a Av Nw
Edmonton, Alberta
Fully finished townhouse in Lorelei that is walking distance to a school and has 4 beds and 3 baths! Situated on a quiet street with parking for 2 vehicles and a fenced yard! Inside the home has been freshly painted and has seen some updates over the years, including A/C. The kitchen has modern dark cabinetry and stainless steel appliances, a formal dining room and a spacious livingroom with bay window. Upstairs has new carpet and 3 bedrooms, with the primary bed having 2 closets. Finished basement has big rec room, 4 piece bath and a 4th bedroom, plus laundry room. Well maintained condo development with vinyl windows being done as well as shingles. (id:46923)
Exp Realty


