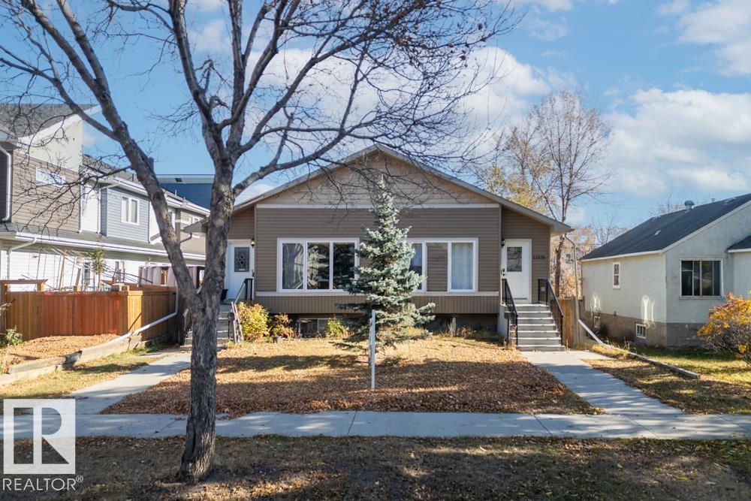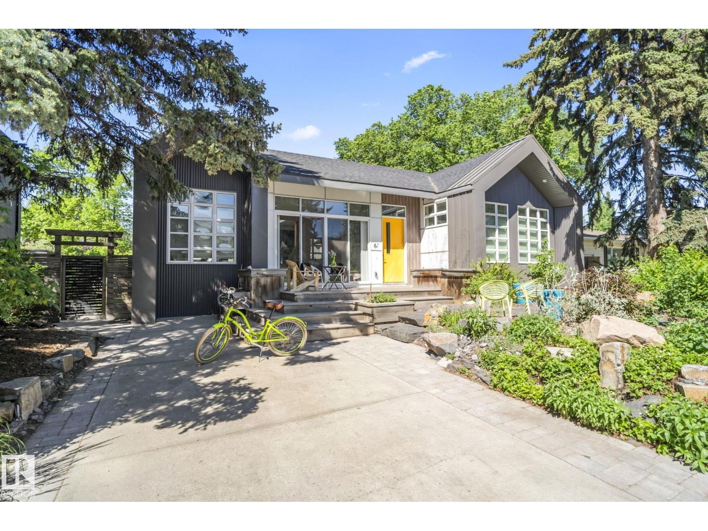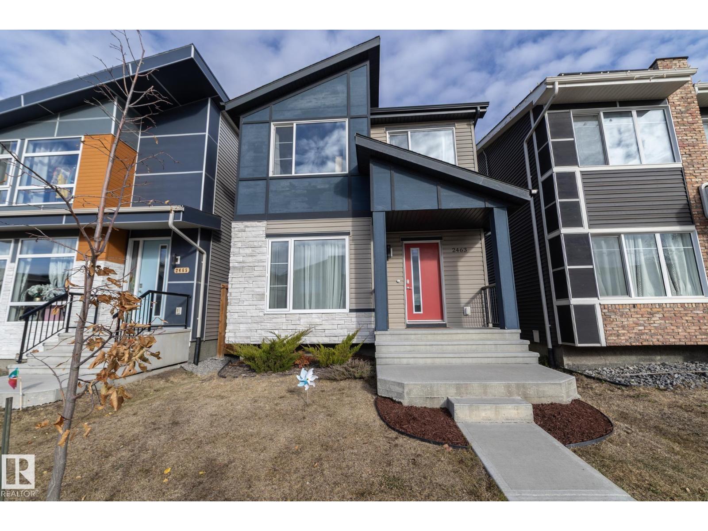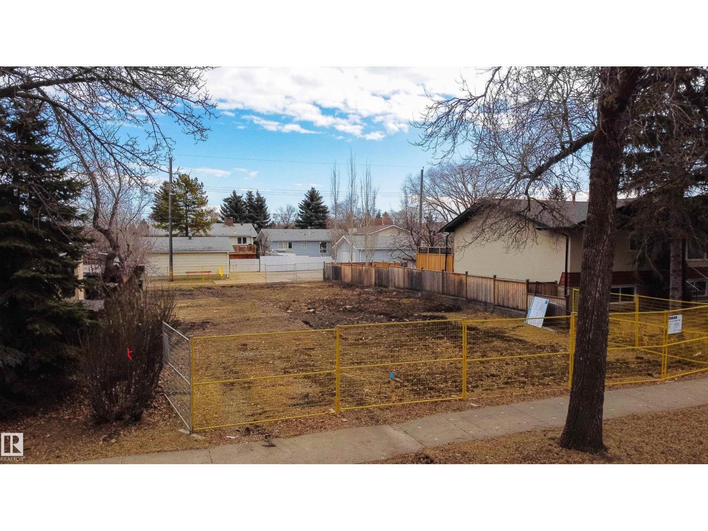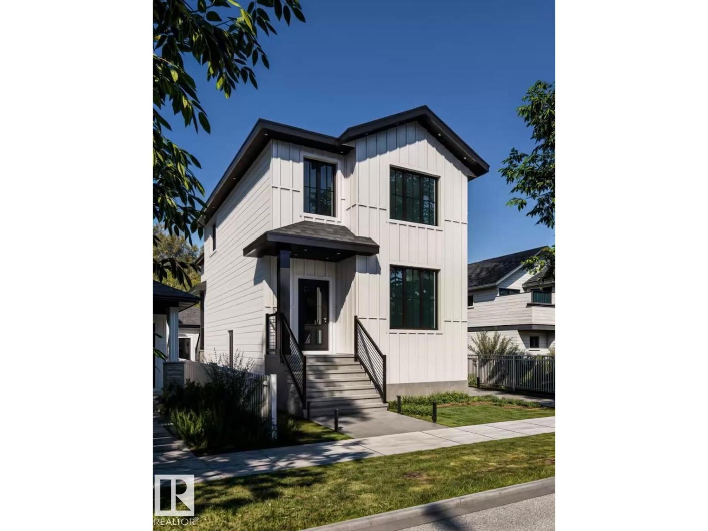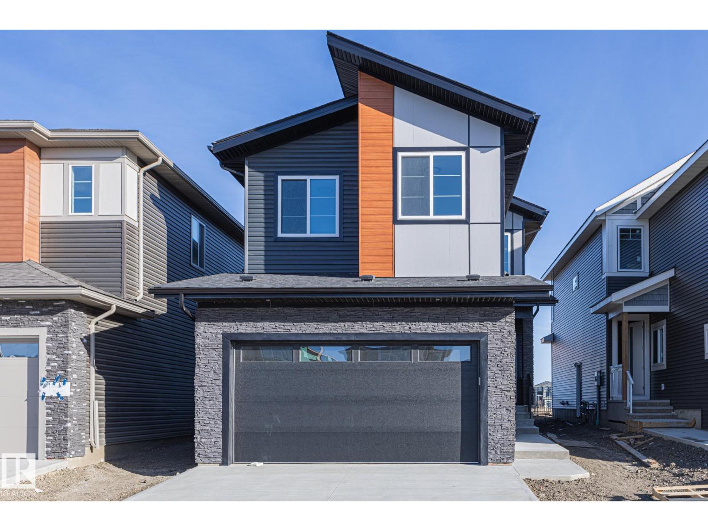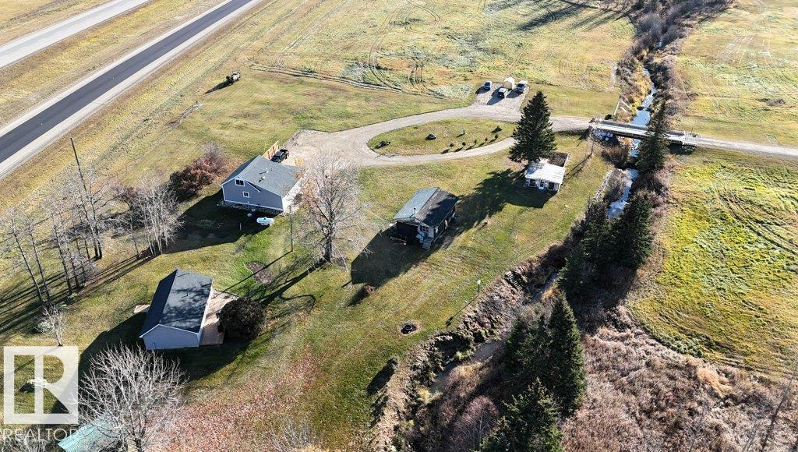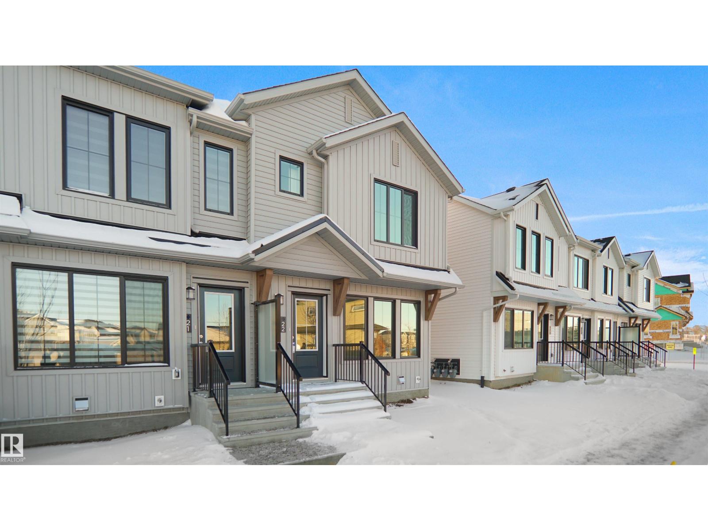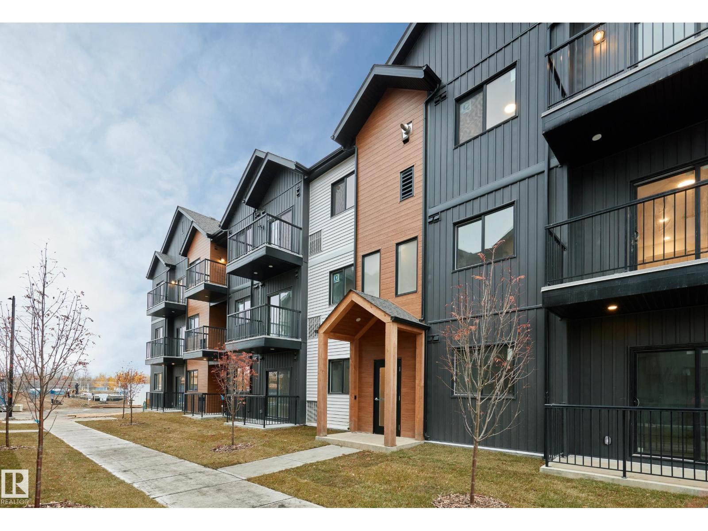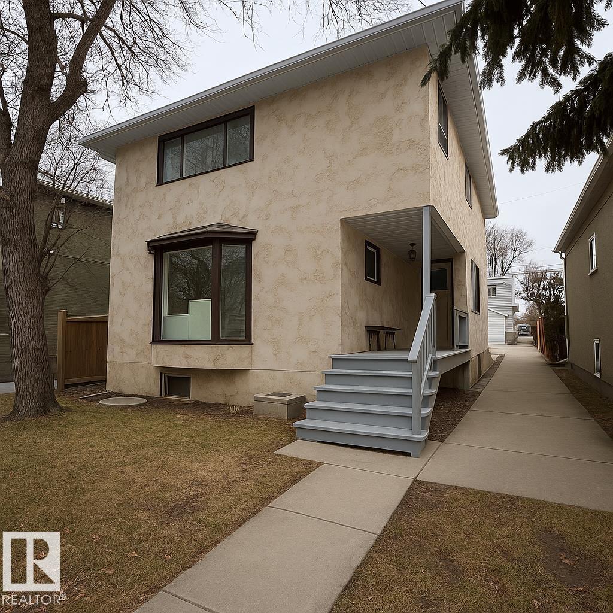Property Results - On the Ball Real Estate
12135 &12137 124 St Nw
Edmonton, Alberta
Excellent investment opportunity in a prime central location! This fully tenanted, well-maintained 4-unit property is ideal for both seasoned investors and those looking to start their portfolio. Each unit is completely self-contained, offering privacy and functionality. The two main floor suites feature 3 spacious bedrooms and 1.5 baths, while the two basement suites offer 2 bedrooms and 1 full bath, each with large windows allowing plenty of natural light throughout. Tenants take great care of the property, ensuring it remains in excellent condition. Conveniently located just a 10-minute drive to downtown, close to NAIT, MacEwan University, and Kingsway Mall. Enjoy being only steps from vibrant 124th Street, filled with trendy cafes, restaurants, and boutique shops, and just a block away from a family-friendly spray park. With stable rental income, a desirable location, and strong long-term potential, this property is a smart addition to any investment portfolio. (id:46923)
RE/MAX Real Estate
7222 119 St Nw
Edmonton, Alberta
Welcome to the Hammock House in Belgravia. house is 3 yrs old a true masterpiece of design & craftsmanship. Boasting 3,609 sq/ft of finished space (includes finished basement & garage suite). Stunning timber-frame 4 bedrooms (1 in garage suite)bungalow built by Stone Ridge Homes. Rebuilt on the foundation everything including the basement finishes are new. A distinctive Norwegian-inspired aesthetic with an open-concept layout, soaring ceilings an abundance of natural light. Fireplaces—both wood-burning & gas—create warmth throughout, while skylights & expansive windows enhance the bright, airy feel .On a rare large lot, it’s a dream for homeowners & four-legged friends, with massive dog run & beautifully curated native landscaping. . A rear incredible fully timber-framed 3 car garage, 938 sf suite above (1 Bedroom 1 bathroom)—perfect for rental income (currently leased at $2,000/mth). Expansive 75x120 ft lot ideal for those exploring future building or redevelopment opportunities. (id:46923)
Century 21 Masters
2463 Kelly Circle Ci Sw
Edmonton, Alberta
Welcome to beautiful Keswick! This modern 2-storey home offers style, function, and peace of mind with new home warranty still in effect (built 2019). Featuring 9 ft ceilings, luxury vinyl plank floors, and an open-concept layout, the main level includes a stunning kitchen with Whirlpool appliances, gas stove, soft-close cabinetry, and an oversized island — perfect for family gatherings. Upstairs you’ll find 3 spacious bedrooms, including a serene primary suite with walk-in closet and ensuite, plus convenient 2nd-floor laundry. Additional highlights: HRV + high-velocity HVAC systems, hot water on demand, AprilAire smart home controls, Skybell doorbell, triple-pane windows, and a professionally landscaped, private yard with patio. Detached double garage and unfinished basement ready for your dream design complete this impressive home! (id:46923)
Exp Realty
12219 45 St Nw
Edmonton, Alberta
Welcome to the up and coming neighborhood of Bergman. This 55' X 124' lot along a quiet tree lined street is ready to go for future development. Conveniently located to Concordia University, Yellowhead and all your shopping needs. (id:46923)
Initia Real Estate
11320 91 St Nw
Edmonton, Alberta
Attention first time home buyers with 5% GST rebate program and investors Front and Back Duplex with Separate Entrance to the basement (options for 1 bedroom legal Suites )!! welcome to Brand new 2025-26 built Full DUPLEX (WITH OPTIONAL BASEMENT SUITE located in Alberta Avenue this duplex built by one of Edmonton's elite infill builders. Above grade each features 3 bed & 2.5 bath. Basement can be a 1 bed 1 bath Legal Suite. Walking distance to all the amenities, public transit, parks, swimming. Minutes to downtown including schools, Stadium , Roger place , Royal Alexandra Hospital and Downtown . Pictures are not of the finished house but are 3D renderings . NOTE : Front Unit CAN BE SOLD SEPARATELY AND BACK CAN BE SOLD SEPARATELY . OPTIONS TO ADD 1 BEDROOM LEGAL BASEMENT SUITE TO BOTH UNIT AT AN ADDITIONAL COST. 2 SINGLE CAR DETACHED GARAGES . (id:46923)
Royal LePage Arteam Realty
90 Eldridge Pt
St. Albert, Alberta
Welcome home to this brand new, beautifully designed property! Featuring a double attached garage complete with a floor drain, this home truly has it all. You’ll be impressed by the stunning features of this home and thoughtful layout throughout. The main floor offers a versatile den or bedroom along with a full 4-piece bathroom, plus a spacious mudroom with built-in benches and hooks. The large walk-through pantry leads into the massive kitchen, which boasts more cabinetry than you’ll likely ever need. The dining area is generous in size, and the living room delivers a true wow factor with its open-to-above design. Upstairs, you’ll find the open-to-below feature showcased once again, adding to the home’s bright and airy feel. The primary bedroom includes a luxurious 5-piece ensuite that connects to a large walk-in closet. Completing the upper level are two additional bedrooms, a 4 piece bathroom and the convenience of upper-level laundry! (id:46923)
RE/MAX Edge Realty
101034a Twp Road 590
Rural Woodlands County, Alberta
Looking for a multigenerational or income earning property? Welcome to this picturesque property just SE of Whitecourt with two homes all on 43 acres. Beautiful creek with incredible bridge that leads past the circle driveway to the main house. Built in 1946, this extensively renovated home has two permitted additions, making the layout so charming. Pass the huge deck into the spacious foyer. To the left is the large living area & to the right is the dining room, that leads into the kitchen with new appliances. There are 2 bedrooms on the main, a 4 pc bathroom/laundry combined, & a roughed in bathroom in the primary bedroom. Upstairs has two additional bedrooms. Behind the main home is the second residence. A cozy home with two bedrooms, full bathroom with laundry, & open concept kitchen/living area. The original floor was repurposed to become feature wall. Septic field just redone, shingles are less than 5 years old, and new hot water tanks. This property is brimming with opportunity, character & charm. (id:46923)
Maxwell Challenge Realty
#2 3705 141 St Sw
Edmonton, Alberta
Welcome home to this brand new row house unit the “Sage Built by StreetSide Developments and is located in one of South West Edmonton's newest premier communities of Desrochers. With almost 1100 square Feet, it comes with front yard landscaping and a single over sized rear detached parking pad this opportunity is perfect for a young family or young couple. Your main floor is complete with upgrade luxury Vinyl Plank flooring throughout the great room and the kitchen. room. Highlighted in your new kitchen are upgraded cabinet and a tile back splash. The upper level has 3 bedrooms and 2 full bathrooms. This home also comes with an unfinished basement perfect for a future development. ***Home is under construction and the photos are of the show home colors and finishing's may vary, will be complete in the winter of 2025 *** (id:46923)
Royal LePage Arteam Realty
#93 3705 141 St Sw
Edmonton, Alberta
This is StreetSide Developments the Abbey model. This innovative home design with the ground level featuring a single oversized attached garage that leads to the front entrance and a main floor den or bedroom. It features a large kitchen. The cabinets are modern and there is a full back splash & quartz counter tops. It is open to the living room and the living room features lots of windows that makes is super bright. . The deck has a vinyl surface & glass with aluminum railing that is off the kitchen. This home features 2 Primary bedrooms with 2 full bathrooms. The flooring is luxury vinyl plank & carpet. Maintenance fees are $60/month. It is professionally landscaped. Visitor parking on site.***Home is under construction and the photos are of a previously built unit same layout but the colors and finishing's may vary, to be completed by August 2025 *** (id:46923)
Royal LePage Arteam Realty
#104 3715 141 St Sw
Edmonton, Alberta
Welcome to Desrochers Mews , where we master the art of Scandinavian design. This urban flat is StreetSide Developments Sisu 2 model which has modern Nordic farmhouse architecture and energy efficient construction, our maintenance free townhomes & urban flats offer the amenities you need — without the big price tag. Here’s what you can expect to find in this exciting new South West Edmonton community. Modern finishes including quartz counters & vinyl plank flooring. Ample visitor parking, close to all amenities and much more. This unit includes a packaged terminal air conditioner and stainless steel appliances. *** This unit is under construction and will be complete by February 2026 and the photos used are from a previously built unit, so colors may vary **** (id:46923)
Royal LePage Arteam Realty
#210 530 Watt Bv Sw
Edmonton, Alberta
Stylish and spacious 2-bedroom, 2-bathroom, plus a den (can be used as 3rd bedroom/office/flex room), in-suite laundry, heated underground parking plus storage. Open-concept living space. The modern upgraded kitchen features granite countertops, tile backsplash, dark espresso cabinetry, and stainless steel appliances — perfect for both everyday living and entertaining. The bright and inviting living room provides plenty of natural light and opens to a private balcony, ideal for relaxing or enjoying summer evenings. The primary bedroom includes a walk-through closet and a 4-piece ensuite, while the second bedroom and den offer flexible space for guests or a home office. Perfectly located close to schools, shopping, restaurants, public transit, and with easy access to Anthony Henday Drive and Ellerslie Road, this condo is the ideal blend of comfort, convenience, and modern living. Fantastic value for a 2-bed + den with underground parking. A must-see for first-time buyers, professionals or investors! (id:46923)
Century 21 Smart Realty
10934 76 Av Nw
Edmonton, Alberta
FANTASTIC LOCATION! ATTENTION INVESTORS! RF3 zoned, 33x132 lot! ONLY 5mins to UofA Hospital & University of Alberta Campus & 10min walk to McKernan LRT station! **3 furnaces, 7 BEDROOM w/potential for another 3 bedrooms, a 3rd full bath & 2nd kitchen/living room upstairs!** Exceptional investment opportunity in one of Edmonton's most sought-after communities! This seven-bedroom property in McKernan is just a short walk to McKernan School, the University of Alberta, and the UofA Hospital—making it a prime location for students and professionals alike. Currently rented with healthy immediate cash flow! The partially finished/framed up basement offers potential for 3 more bedrooms and 2nd floor ideal room for an additional kitchen, perfect for expanding rental options (3 separate suites?). With ample parking at the rear in such a sought-after neighbourhood, this is an amazing opportunity to buy & hold, or buy/build, you cannot beat the price and location! (id:46923)
Exp Realty

