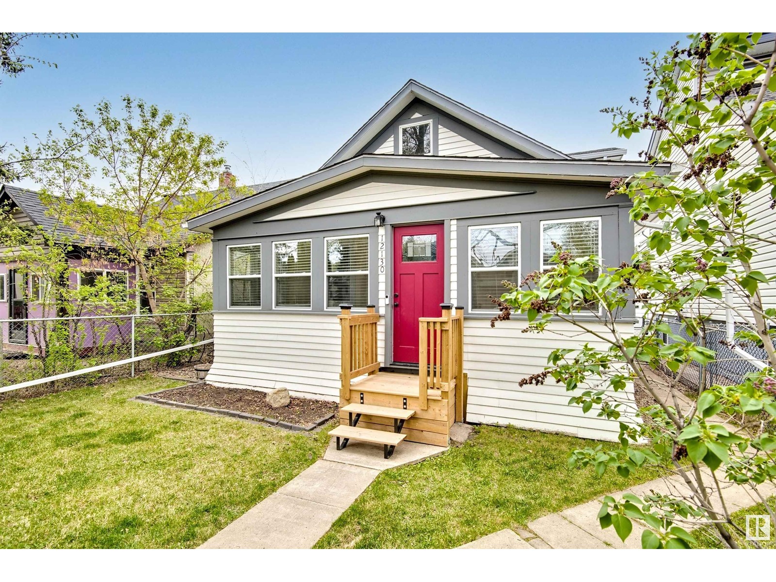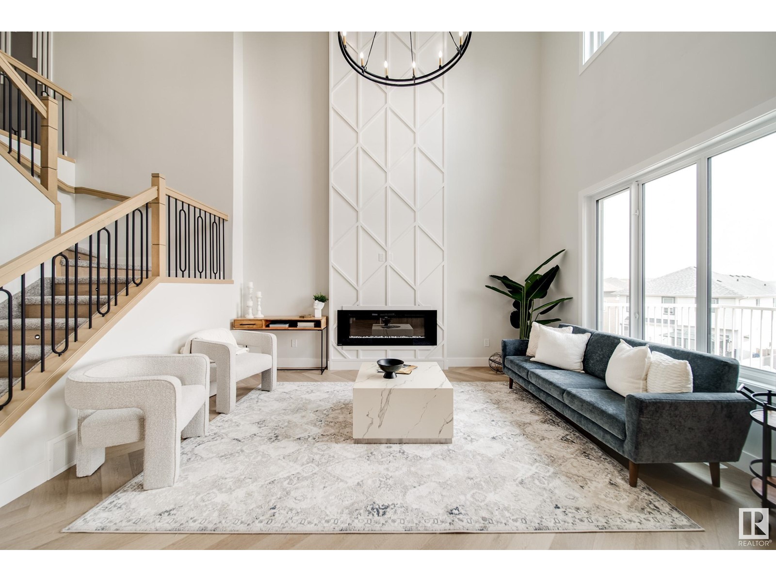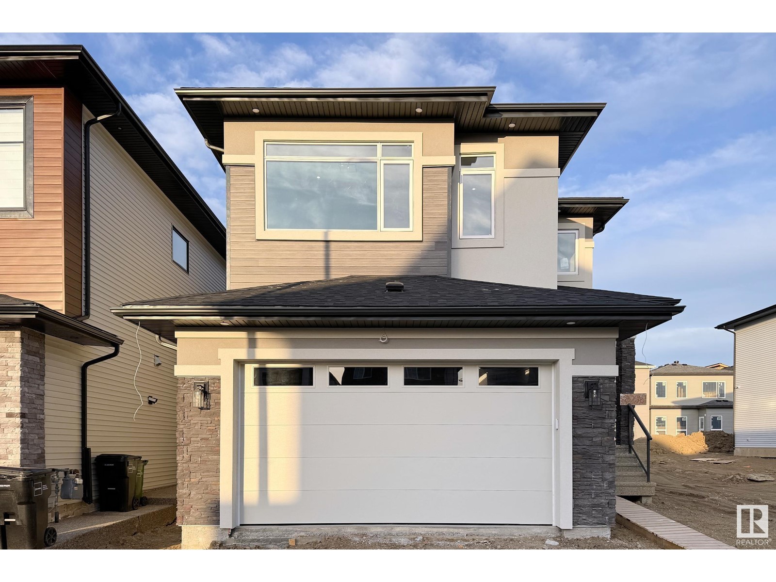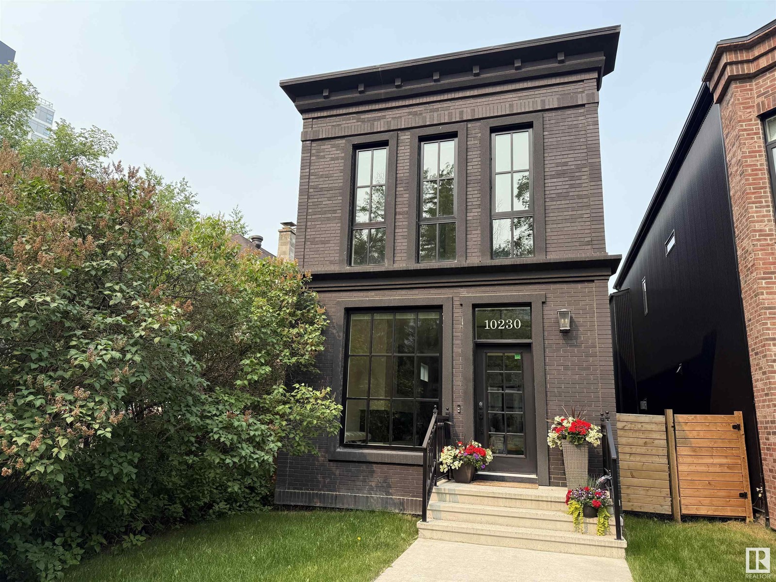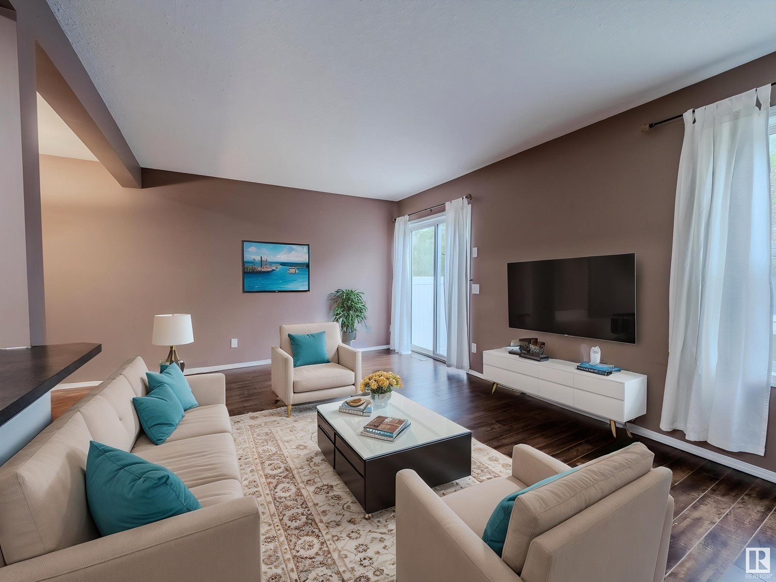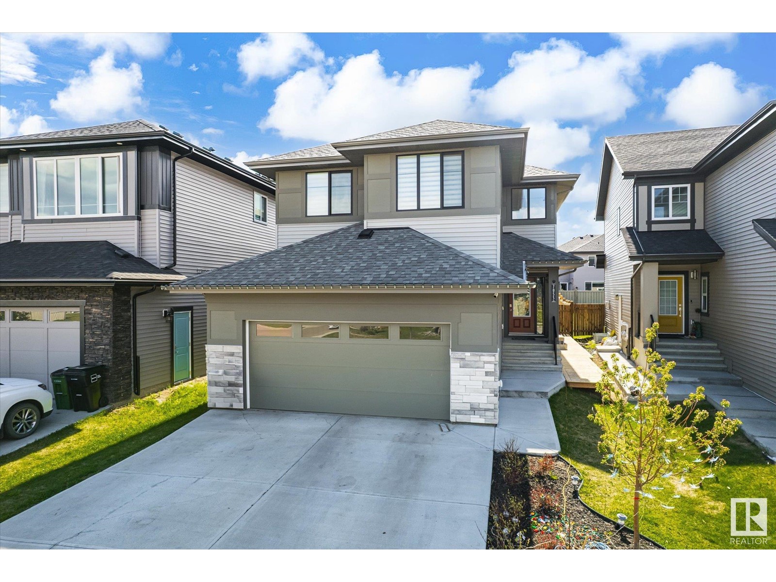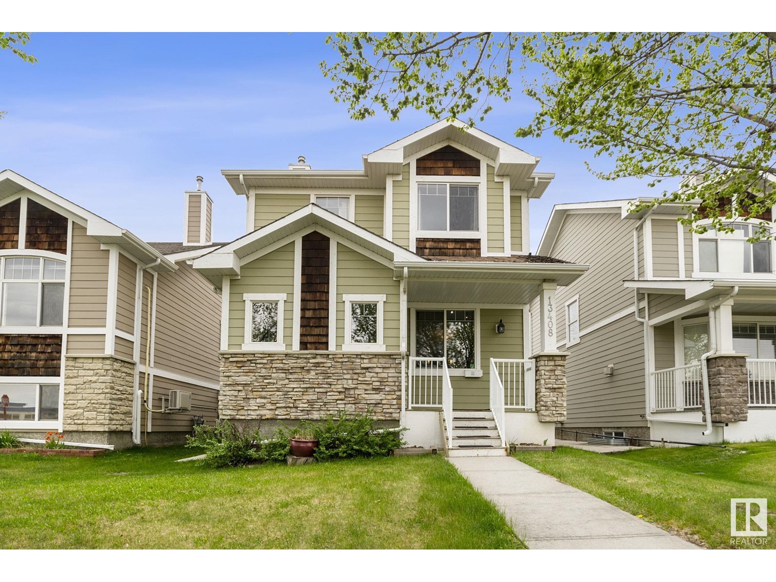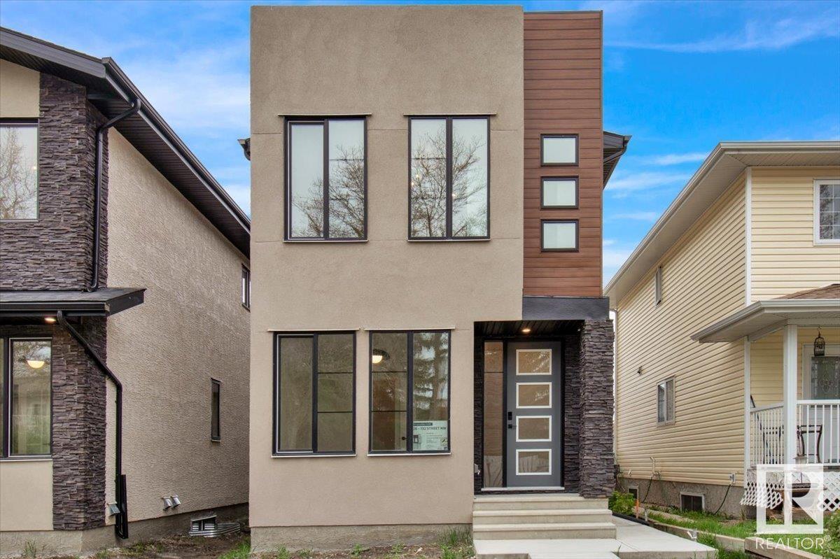Property Results - On the Ball Real Estate
#604 11307 99 Av Nw
Edmonton, Alberta
SPECTACULAR RIVER VALLEY VIEW!! At just under 800 sqft, this renovated one bedroom one bathroom condo in the Valhalla high rise building is the ideal place to call home. The spacious living room is bright with sliding glass doors opening to a large south facing balcony perfect for relaxing and enjoying the gorgeous views of the River Valley and Victoria golf course. The kitchen features quartz counter tops, stainless steel appliances, white cabinetry, and a tile backsplash. Completing this unit is a good-sized primary bedroom, a dining area, an updated bathroom as well as an in-suite storage room. Underground titled parking stall. The Valhalla offers an indoor pool, well equipped exercise room, party/social room, outdoor patio, bicycle storage room, free laundry, air conditioning & visitor parking. Pet friendly building. Conveniently located close to LRT, shopping, restaurants, river valley trails and other amenities. (id:46923)
Maxwell Challenge Realty
1429 Herring-Cooper Wy Nw
Edmonton, Alberta
Custom designed, former award winning Gable Showhome, boasts stunning French Chateau inspired design, a perfect blend of elegance & comfort. Outstanding millwork, throughout. The exquisite spiral staircase greets you as you enter the foyer. Formal living room & dining room, plus main floor office, & family room. Special TV/sun room just off the kitchen. The gourmet kitchen. the quartz counters spacious, bright eating nook & family room with custom stone mantle/fireplace make this area special. The upper floor has 4 very large bedrooms, plus a beautiful library with front facing balcony to enjoy your morning coffee. A fully finished, spacious basement adds lots of options for extra enjoyment, pool table, games, wet bar with fridge, plus a huge storage room. with shelving. NOTABLE: Metal tile roof, Central AC, Newer Hi-Eff furnace & Air Exchanger, Newer HW tank, Central Vac, Home sound system with speakers. Fridge & Dishwasher are newer. Large triple garage. ONLY STEPS TO THE RIVER VALLEY TRAILS! (id:46923)
RE/MAX Elite
12130 94 St Nw
Edmonton, Alberta
This charming 1.5-storey character home offers a rare feature—an upstairs bathroom, making it a true 2-bathroom property. Thoughtfully updated with new kitchen flooring, newer stainless steel appliances, newer hot water tank, newer washing machine, and a new roof done in 2021. The fully fenced backyard is perfect for pets or play, with garden boxes ready for the green thumb. A single garage provides secure, functional parking.Tucked away on a pretty, tree-lined street in Alberta Avenue, you’ll love the strong sense of community and easy access to downtown, the river valley, schools, parks, and transit. Enjoy local gems like The Carrot Coffeehouse and lively neighborhood events including the Kaleido and Deep Freeze festivals. Move-in ready with character, comfort, and convenience in one of Edmonton’s most vibrant central communities! (id:46923)
Liv Real Estate
17043 45 St Nw
Edmonton, Alberta
Step into this exquisite WALKOUT home, perfectly situated in a quiet cul-de-sac backing a serene walking trail! With 2,559sqft of thoughtfully designed living space, this 5 bed/ 4 FULL bath home includes TWO PRIMARY SUITES w/private ensuites. The open-concept main floor boasts a grand foyer, a flexible MAIN FLOOR office/bedroom, a full bathroom, and a mudroom with stylish built-ins leading to a walkthrough SECOND KITCHEN w/gas line AND a sink! The main kitchen presents you with w/ ample cabinetry, a spacious dining area, & a great room highlighted by soaring 18ft open-to-below ceilings. Upstairs, you'll find 4 generously sized bedrooms, a bonus room & a conveniently located upstairs laundry room. Both primary suites feature spa-inspired 5-piece ensuites and large walk-in closets. Upgrades include trpl-pane windows, QUARTZ countertops, soft-close cabinetry, 9ft ceilings, 8ft doors, herringbone LVP, hot water on demand. A separate entrance to the walkout basement adds potential for a future income suite. (id:46923)
Maxwell Polaris
109 29a St Sw
Edmonton, Alberta
A True Gem, Almost 4400 sq ft(including basement)in the Heart of South Edmonton's Most Sought-After Community – Alces! This stunning 3,215 sq ft(above grade)home offers exceptional living space, including two fully finished basements(One 2-bedroom legal suite and one 1-bedroom in-law suite), each with a separate kitchen—yes, you read that correctly! Perfect for extended family, guests, or rental income. On the main floor, you’ll find a spacious 1 bedroom and 1+1/2 washroom, a spice kitchen, and an open-to-above design that enhances the home’s airy feel. Every detail has been carefully crafted with custom finishes, including extraordinary cabinetry and feature walls that elevate the home's style. The upper floor features 4 generously sized bedrooms, a large bonus room, and 3 full bathrooms, providing ample space for family and guests. A large deck is also included for outdoor relaxation and entertainment. Bonus: The builder is offering a $5,000 appliance package, making this home even more desirable. (id:46923)
Century 21 Smart Realty
10230 125 St Nw
Edmonton, Alberta
LOCATION! LOCATION! LOCATION! Situated on an exclusive and desireable, elite strip of houses on a beautiful tree-lined street sits this PRIME LOCATION property. Inside you'll find giant windows allowing a ton of natural light throughout, central A/C, GAS fireplace, shiplap wall detail, gorgeous cabinetry, quartz countertops, stainless steel apliance package, built in sound, low maintenance landscaping, 20ft composite deck, 9ft garage door w/ electric motor, upgraded panel and wiring for charging station. This luxury home in Groat Estates has it all! Frameless glass railings and custom open-rise staircase adds to the visual luxury. Relax in the primary bedroom oasis - floor to ceiling windows, 8ft doors and a 5pc spa like ensuite. This one also has a professionally finished basement family room, cozy enough for movie night but large enough to entertain guests. This one is truly a must see and is sure to make your short list! (id:46923)
RE/MAX Excellence
#66 230 Edwards Dr Sw
Edmonton, Alberta
THAT'S RIGHT; FULLY FINISHED BASEMENT...NO CARPET ANYWHERE....LOTS OF RECENT UPGRADES..HUGE PRIMARY BEDROOM....~!WELCOME HOME!~ Stoneridge is a great condo complex close to all amenities! Awesome, functional kitchen with lots of counter space and dining area, open to living room - great for entertaining! Upstairs you will find two spacious bedrooms and 4 pce bath. Double doors lead to the over sized primary bedroom, complete with a large walk in closet. This unit has a fully finished basement for that added living space you are looking for! Prepare to be impressed! CHEAPER THAN RENT!!!This town home is situated on a little cul-de-sac within the community making it a great place for the kids to play or just more privacy. It is nestled in Ellerslie which is close to all amenities, shopping, schools, and great walking paths. (id:46923)
RE/MAX Elite
7055 Chivers Lo Sw
Edmonton, Alberta
SITUATED IN THE FAMILY FRIENDLY AND HIGHLY SOUGHT AFTER NEIGHBORHOOD OF CHAPPELLE, OVER 3500 SQFT OF TOTAL LIVING SPACE AND BOAST'S 4 BEDS ABOVE GRADE WITH A GRANDE OPEN TO ABOVE LIVING AREA LONG WITH A FULLY FINISHED SELF-CONTAINED BASEMENT WITH SEPERATE SIDE ENTRANCE, SECOND KITCHEN, SECOND LIVING ROOM, FULL BATH AND TWO LARGE BEDROOMS! It also features 4 full baths, second floor laundry, 22x25' deep garage and a large West facing back yard! The home has plenty of upgrades throughout including quartz counters, oversized windows, s.s. appliances and even beams in the living area. The main floor has a convenient 4th bed or the perfect den with a cheater door to a 3pce bathroom. Upstairs has 3 large bedrooms, laundry and open to below concept allowing lots of natural light into all areas of the home. The master bedroom has a large walk in closet and 5pce en suite with 2 sinks, soaker tub and separate glass shower. The home is located steps to parks, walking trails and minutes to all amenities and schools! (id:46923)
Maxwell Devonshire Realty
727 Hetu Ln Nw
Edmonton, Alberta
Offering over 6000 square feet of living space & only steps from the River Valley, this former show home wows from the moment you walk in. This home imbues a warm elegance with high end millwork throughout, a stunning split staircase, and intimate spaces such as the library with gas fireplace. The formal dining room is large enough for entertaining and the chef's kitchen with Dacor gas stove features a sunny eat-in kitchen space for family meals. The 2 storey living room centers around a beautiful gas fireplace surrounded by windows overlooking the garden. Upstairs, the primary BR has a 3rd fireplace & an exquisitely renovated bath, complete with heated floors. 3 additional BRs and 2 full baths make this perfect for families. The bonus room is filled with natural light and boasts a balcony plus a staircase with private entrance. The basement has heated floors and adds 2 more BR, a bathroom and theatre space with bar. The triple attached garage also has heated floors. *Full list of features is available. (id:46923)
RE/MAX Real Estate
13408 62st Nw Nw
Edmonton, Alberta
DETACHED SINGLE FAMILY. These 3 bedrooms and 2.5-bathroom home has a perfectly designed floor plan, for young families, down sizers and anyone looking to start a family or savvy investors. Walking distance to school and belvedere LRT Station. Up on entry u will see very spacious living with TV nook, gas fireplace. Contemporary style kitchen overlooking living room, dark brown kitchen cabinets with beautiful lighting. second floor features 3 spacious bedrooms ,including master bedroom with 4 piece ensuite and walk in closet . (id:46923)
Maxwell Devonshire Realty
17308 76 St Nw
Edmonton, Alberta
Welcome to the Esteem HOT neighbourhood of SCHONSEE, This beautiful Abode has everything you're looking for in a First time Home or Investment property. Upon entering this Charming Home you are welcomed with AMBIANCE of natural light and a SPACIOUS Foyer. Open concept living area with a Granite Quarts WATERFALL kitchen island. Kitchen Nook overseeing the backyard with beautiful Sunset Lights, MODERN Touch Kitchen Cabinets, On the Corner you have a MASSIVE Pantry. Elegant 2pce Washroom and towards the Spacious mudroom access to an OVERSIZED Single Car Garage. The Backyard is spacious with meticulous landscape and massive deck. Second Floor you have a ROOMY Bonus Room for entertainment or Lounging. Dual Master Bedroom with 1 being with 4pc Ensuite. The basement is not Finished, waiting for your personal touch and can be converted to a fourth bedroom. (id:46923)
Exp Realty
11126 132 St Nw
Edmonton, Alberta
This beautifully built, move-in-ready 5-bedroom, 4-bath home offers the perfect blend of style, space, and flexibility. Designed with an open-concept main floor that includes a full bath and a versatile office/bedroom—ideal for guests or multi-generational living. The chef’s kitchen features stainless steel appliances, quartz countertops, a large island, and custom cabinetry, flowing seamlessly into the bright living and dining areas. Enjoy upscale finishes throughout: luxury vinyl plank flooring, elegant tile work, an electric fireplace, LED lighting, sleek black hardware, and more. Upstairs offers generous bedrooms, while the legal side entrance to the fully finished basement provides incredible potential for a future suite or rental income. A private backyard and double detached garage complete the package. All this in a prime Inglewood location—just minutes from downtown, the river valley, schools, parks, shopping & major routes. A smart investment in a high-demand, central location. (id:46923)
RE/MAX Excellence



