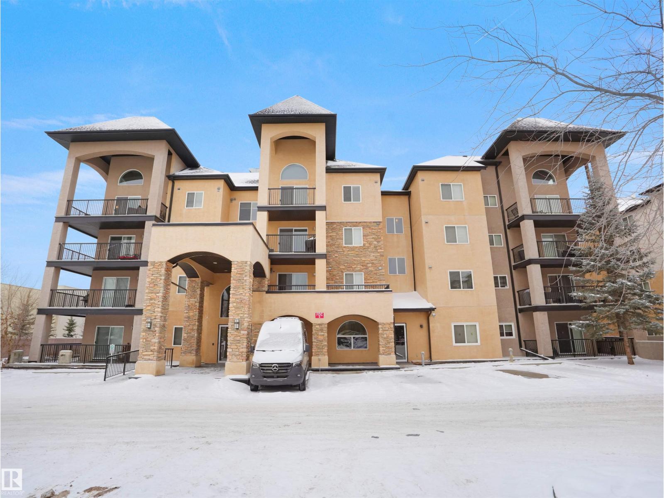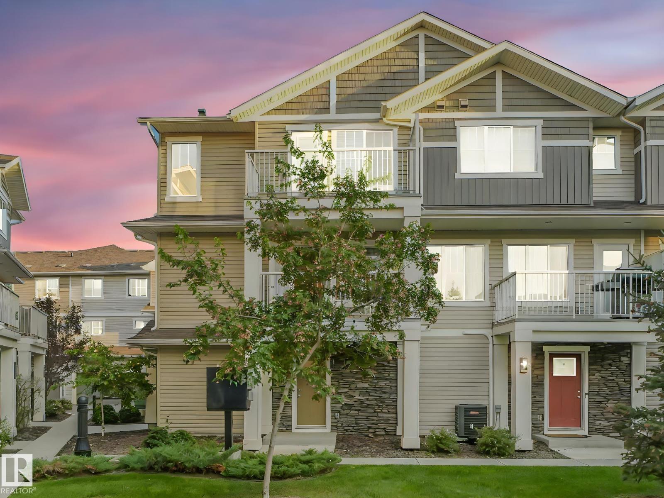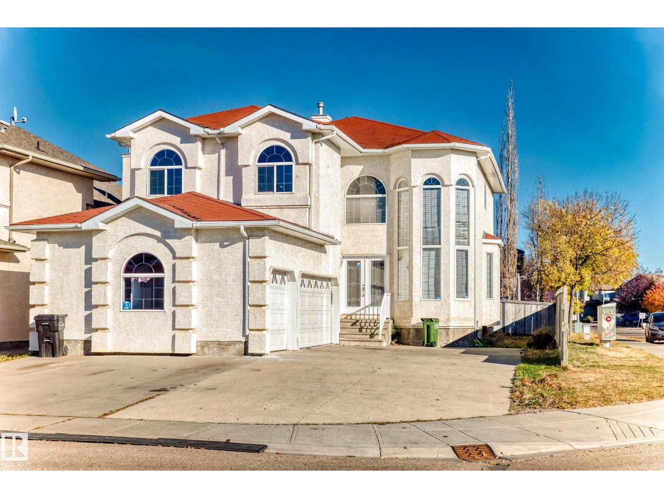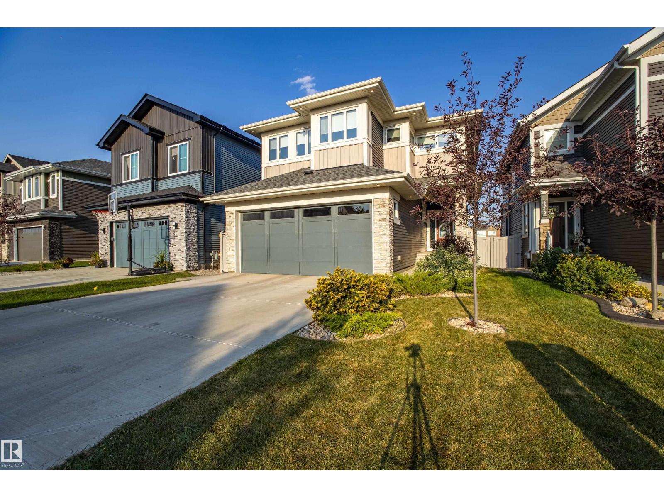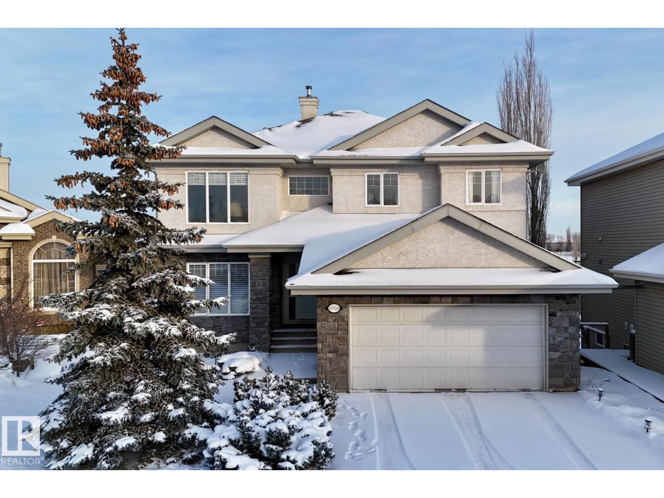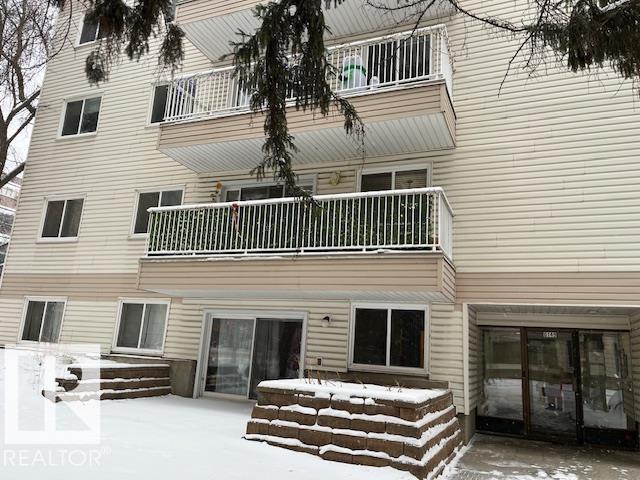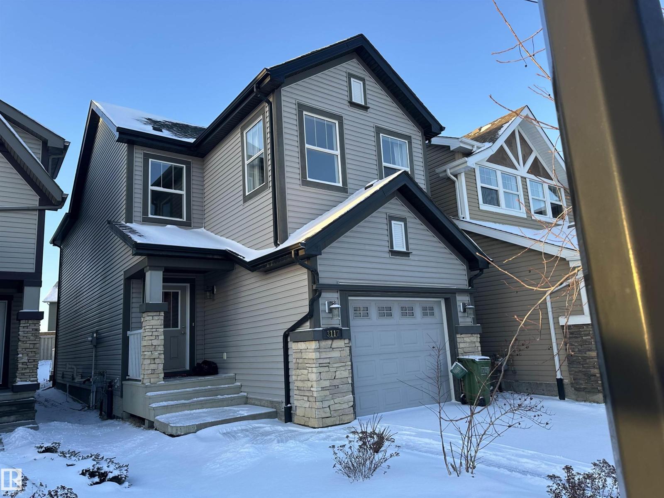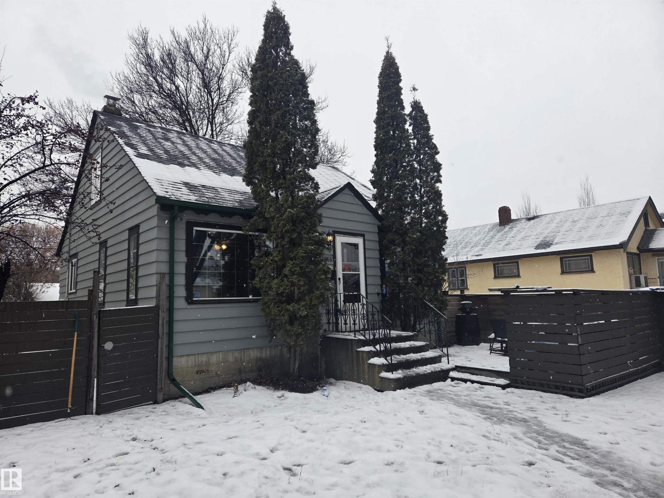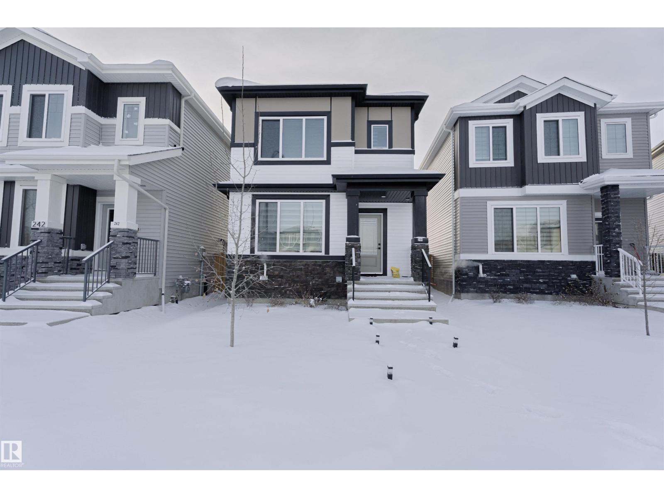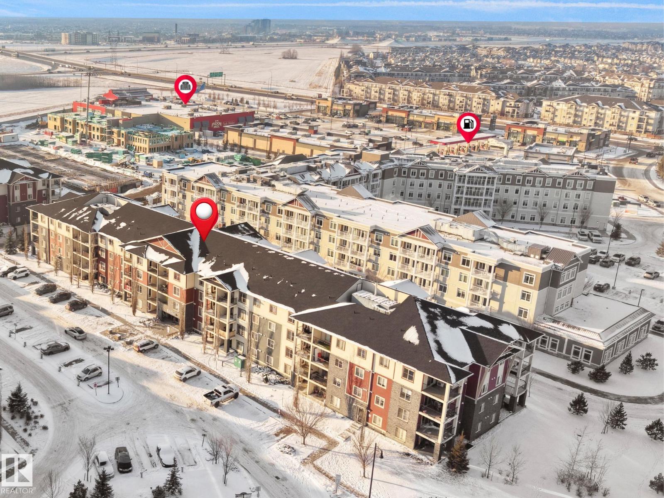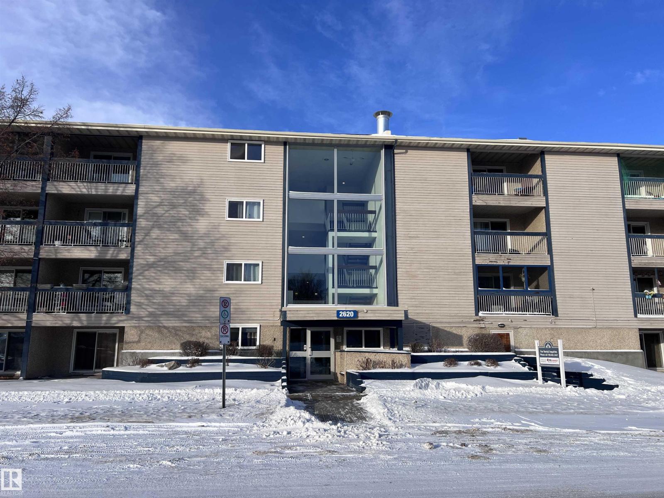Property Results - On the Ball Real Estate
#402 14604 125 St Nw
Edmonton, Alberta
Welcome to this exceptional top floor condo featuring a sunny south facing balcony and close proximity to all amenities. This well designed unit offers 2 bedrooms, 2 bathrooms, and 2 titled parking stalls. Step inside to an open-concept kitchen and dining area highlighted by stainless steel appliances, ample cabinetry, and a peninsula island with breakfast bar, providing generous counter space and storage. Convenient in-suite laundry includes a front-load washer and dryer. The spacious living room showcases crown Mouldings and stylish laminate flooring, and leads to your private south-facing balcony with natural gas BBQ hookup. The large primary bedroom features a walk-in closet and a luxurious 5 piece ensuite. Completing this home are one underground heated parking stall with storage and one outdoor stall. (id:46923)
Royal LePage Arteam Realty
#307 10118 95 St Nw
Edmonton, Alberta
Welcome to this charming 2 bedroom condo that's walking distance to the river valley. Very close to LRT and all downtown amenities. Lots of paved trails leading to parks and trails. Spacious bedrooms along with a bright living room. Master bedroom has its own ensuite. Huge breakfast bar leading to a balcony with breathtaking views. Extremely well kept and clean. Perfect investment or even better fit for a growing family. (id:46923)
Initia Real Estate
#86 17832 78 St Nw
Edmonton, Alberta
This extremely clean & thoughtfully designed 1 bedroom townhouse offers an open-concept layout that features a spacious all white kitchen with quartz countertops, stainless steel appliances, full backsplash, and plenty of cabinetry, seamlessly flowing into a bright living room with large windows. Step outside to the deck with a vinyl surface and sleek glass/aluminum railing—perfect for relaxing or entertaining. The primary bedroom includes a walk-in closet and easy access to a 4-piece bathroom. Additional highlights include an enclosed laundry room with a stackable washer/dryer, modern finishes throughout with vinyl plank flooring, custom window coverings, plus included appliances for your convenience. The single attached garage is perfect for your car in the winter months. Close to all types of amenities, schools & easy access to public transport. Enjoy low-maintenance living with professional landscaping, visitor parking on site, and condo fees of just $155/month. (id:46923)
Maxwell Progressive
16003 134 St Nw
Edmonton, Alberta
Welcome to this beautiful 5 bedroom home with an oversized triple car insulated garage. 2,637sq ft of living space with a partially framed basement that can potentially offer an additional 3 bedrooms giving you a total of 9 bedrooms. Extensive use of hardwood throughout the home including the stairs. Granite countertops. Master bedroom is extremely spacious and even has a jacuzzi. Big fenced lot with an extra wide driveway to accommodate all your friends. 2 central air conditioners for the warm summer days. Extra bright living room and family room with perfect sized windows. Home is in great condition and ready for your family. Don't miss out on this amazing opportunity. (id:46923)
Initia Real Estate
6013 Naden Ld Nw
Edmonton, Alberta
Immaculate 2,720 SF fully finished 4-bed, 4-bath Walkout Backing onto a picturesque Lake in Griesbach. Built by Pacesetter Homes, this sun-filled home features an open-concept main floor with high-end finishes, gorgeous kitchen with a massive island, Butler’s pantry, pot filler, Bosch appliances; spacious living/dining areas, & a main-floor office. Upstairs offers 3 generous bedrooms including a stunning primary retreat with Lake views, wet bar, spa-like 5-piece ensuite, upper laundry, + a cozy bonus room with tray ceilings and custom beams. The basement boasts 9’ ceilings, a 4th bedroom, full bath, bar, & flexible living space with tons of windows. Upgrades galore - A/C, Fireplace, heated garage with drain & epoxy-floor, tankless hot water, water softener, custom window coverings, updated lighting, feature walls, security system + an oversized maintenance-free 2 tier covered deck with retractable screens & professionally landscaped! Just 12 minutes to Downtown - Outstanding value in a premier area. (id:46923)
Maxwell Progressive
20524 58 Av Nw
Edmonton, Alberta
Stunning POND view! Check out the outstanding views from this well-maintained walkout two-storey offering approximately 2700 sqft of space. This home features 3+1 sized bedrooms and a main-floor den, ideal for work or study. Soaring vaulted ceilings and expansive windows flood the living and family rooms with natural light. The kitchen is designed for everyday living with a large island, walk-in pantry, ample cabinetry and granite countertops. A striking curved staircase with open treads leads to the upper level, where the primary suite offers impressive views with a five-piece ensuite. A Juliette balcony overlooks the 18-foot vaulted family room. The fully finished walkout lower level provides a bright, open layout with HOME THEATRE, second family room, wet bar, and a large bedroom suitable for guests or extended family. Outdoor living is enhanced by entertaining spaces on both levels overlooking the pond. (id:46923)
Venus Realty
#206 8149 111 St Nw
Edmonton, Alberta
Great University location with 2 blocks walking. Parking covered, tandem 2 stalls 17/18. Two bedroom 2 bathroom facing South with large balcony. In suite laundry. Great opportunity or investment if you work at the hospital or have kids going to school. (id:46923)
Royal LePage Arteam Realty
3117 Arthurs Cr Sw
Edmonton, Alberta
Beautiful home located in a desirable, newer neighborhood. The main floor features a spacious living room, a well-appointed kitchen with pantry, and a convenient half bathroom. Upstairs offers three generously sized bedrooms, two full bathrooms, and a bonus room, perfect for a family lounge or home office. The fully finished basement includes two additional rooms, a full bathroom, and a laundry room, providing excellent extra living space. Ideally situated close to schools, shopping, parks, and major routes. This home is perfect for a new or extended family, offering plenty of room for everyone to live comfortably. (id:46923)
RE/MAX Excellence
11516 88 St Nw
Edmonton, Alberta
A great opportunity awaits in Parkdale! Located on a beautiful tree lined street is this 4 + 1 bedroom home with an in-law suite. Nestled inside a newly painted, fenced 49.5 x 120-foot lot featuring a fantastic front porch, a great area to entertain and catch some rays. Enter the rustic main floor through beautiful French doors to the living room which features new flooring and paint. Stainless-steel appliances, new upper cabinets and floor in this functional kitchen & cute dining area. 2 bedrooms on the main floor – one turned into a 2nd laundry room. Upstairs two large bedrooms with lots of storage. Separate back entrance off the kitchen leads to the second living area with another kitchen, living room, bedroom, bathroom and laundry. The yard features raised gardens, trees, shrubs, charming walk ways and chill areas. The garage is finished with a workshop area Some upgrades include: Shingles 2021/22, New HWT 2021. (id:46923)
Exp Realty
244 Rolston Wd
Leduc, Alberta
Ready to move in! This beautifully custom-finished 2-storey single-family detached home is in the community of Leduc.The spacious living area features a striking fireplace feature wall, creating a warm and stylish focal point. The main floor also offers a BEDROOM for your convenience, and a U-shaped kitchen with exceptional cabinet and counter space.Upstairs, you’ll find 3 generous bedrooms, a bonus room, 2 full bathrooms, and a separate laundry room for added convenience.Outside, you’ll appreciate the double detached garage, plus completed landscaping and fencing . The home also includes a SEPARATE SIDE ENTRANCE to the basement, which is unfinished and ready for your personal touch. (id:46923)
Century 21 Smart Realty
#218 5804 Mullen Pl Nw
Edmonton, Alberta
FRESHLY PAINTED & MOVE-IN READY! This bright and beautifully laid-out 3-BEDROOM, 2-BATHROOM condo in MacTaggart Ridge Gate offers over 835 sq.ft. of comfortable, modern living. The open-concept design is filled with natural light, featuring large windows and open sky views that create an airy, welcoming feel. The living, dining, and kitchen spaces flow seamlessly—perfect for everyday living and entertaining. The thoughtfully designed floor plan places the bedrooms ACROSS FROM ONE ANOTHER, offering excellent separation and privacy. The primary suite includes its own ensuite, complemented by a SECOND FULL BATHROOM for added convenience. Enjoy your private balcony, IN-SUITE LAUNDRY, and UNDERGROUND PARKING. Located in a well-maintained building with elevator access, this SOUTHWEST GEM is minutes from schools, TERWILLEGAR REC CENTRE, MacTaggart shopping, restaurants, and the LEGER TRANSIT CENTRE. An ideal opportunity for professionals, roommates, students, or investors alike. (id:46923)
Maxwell Polaris
#212 2620 Mill Woods Rd E Nw
Edmonton, Alberta
Prime Location & Unbeatable Value! RECENT UPGRADE- NEW VINYL PLANK FLOORING. NO CARPETS IN THE APARTMENT. NEWLY PAINT THIS AFFORDABLE 2- BEDROOM, 1-BATHROOM apartment , priced at only $129,999, is a rare find. it offers exceptional convenience, being steps away from schools, THE GURUDWARA SAHIB, public transit, ALL INDIA PLAZA and all essential amenities. Whether you are seeking a move-in ready home, immediate rental income, or a long-term investment opportunity, This property is ideally situated in a highly desirable area. Very well taken care by owners as owner always lived in this apartment and was never rented (id:46923)
Initia Real Estate

