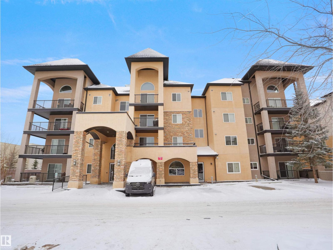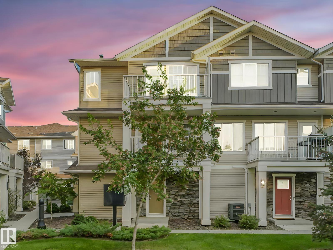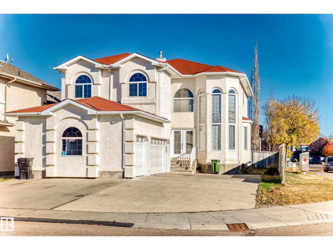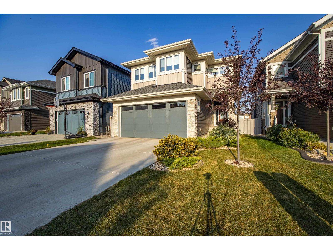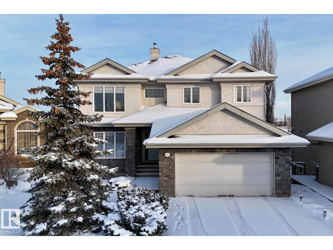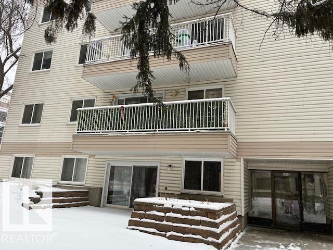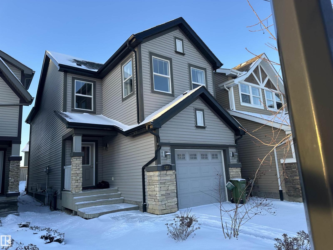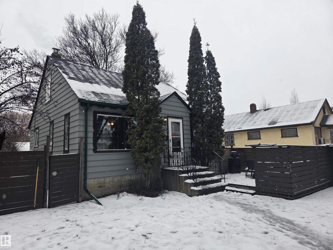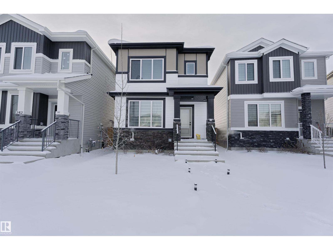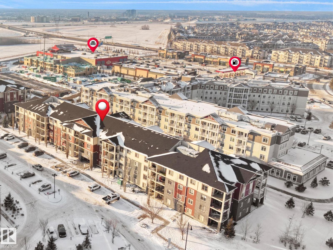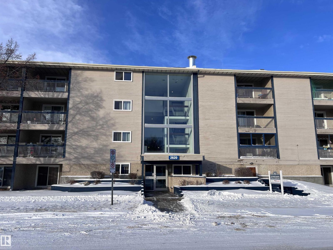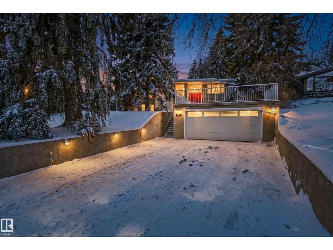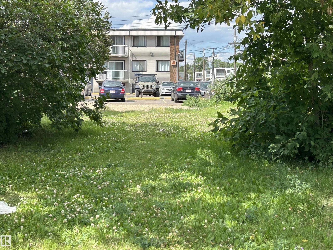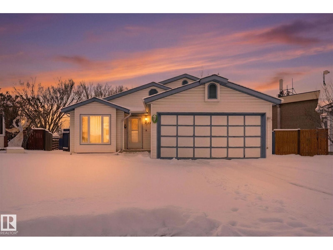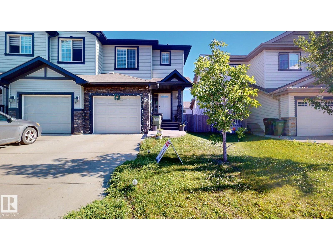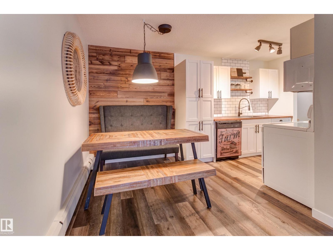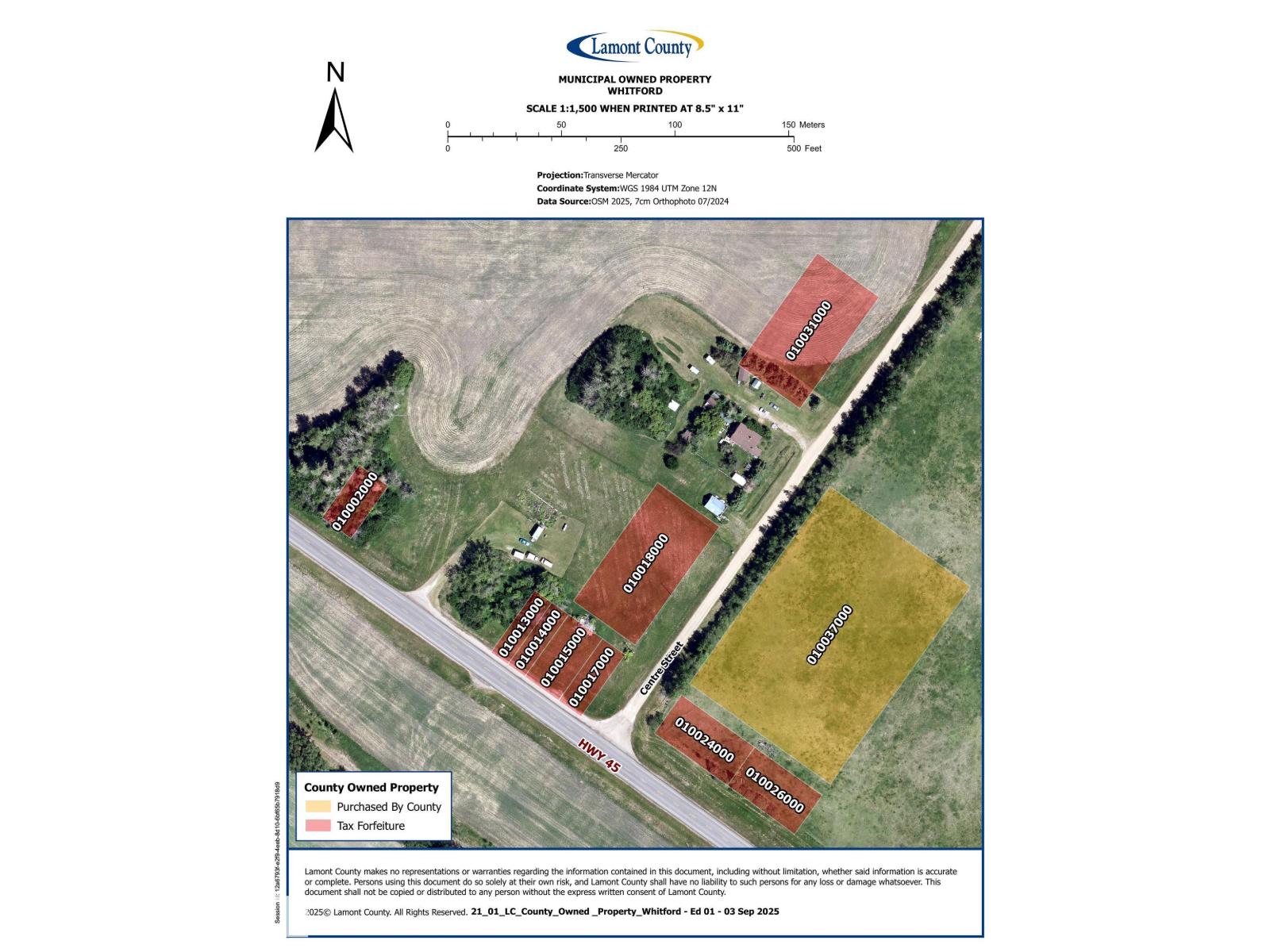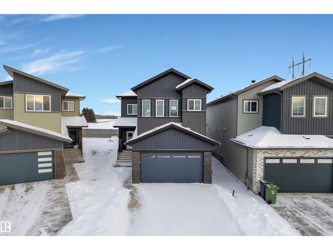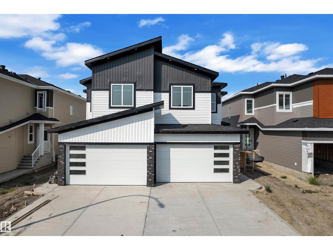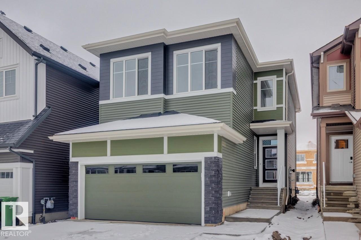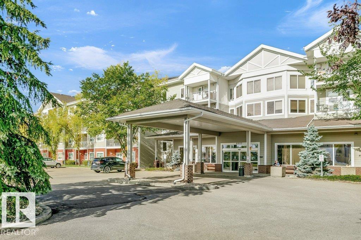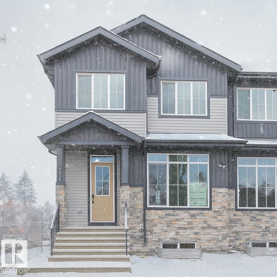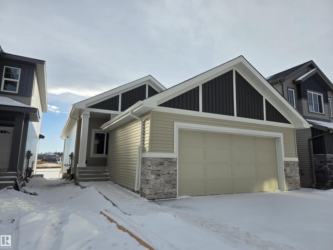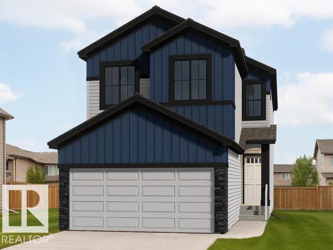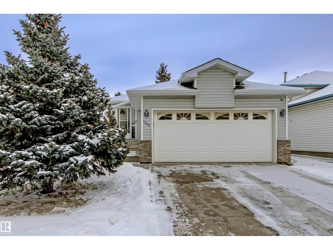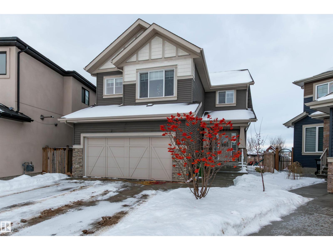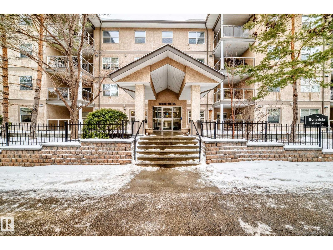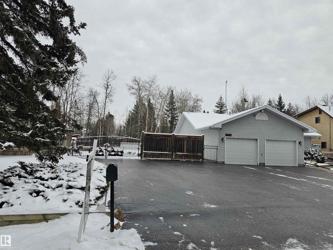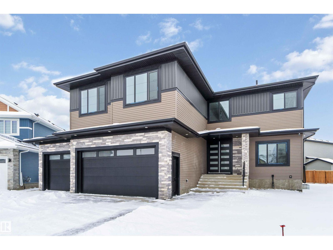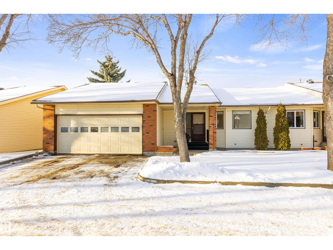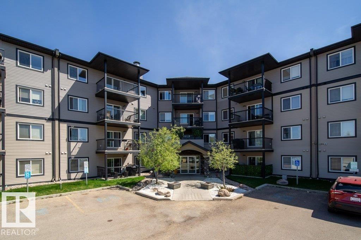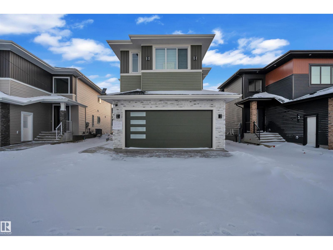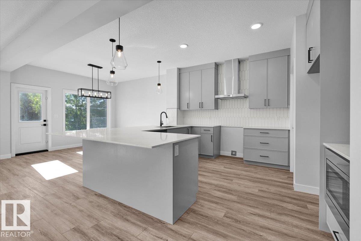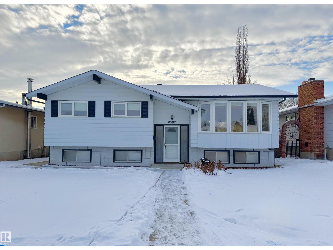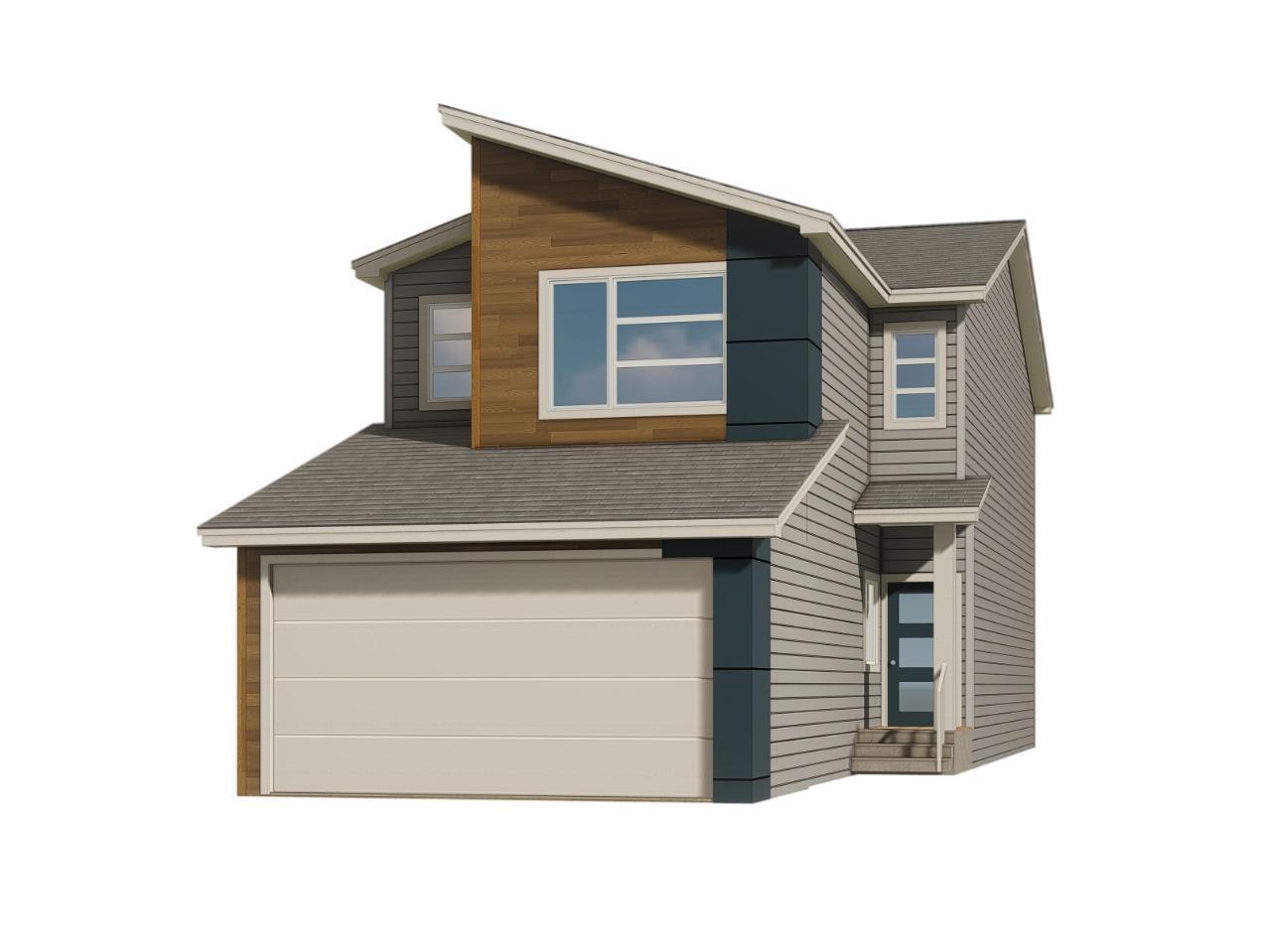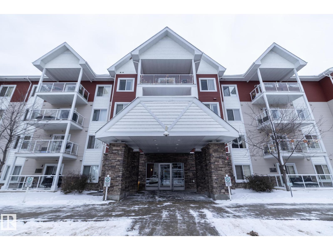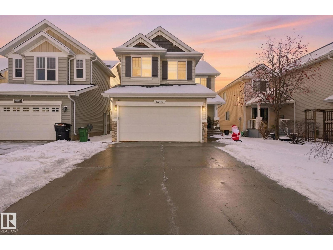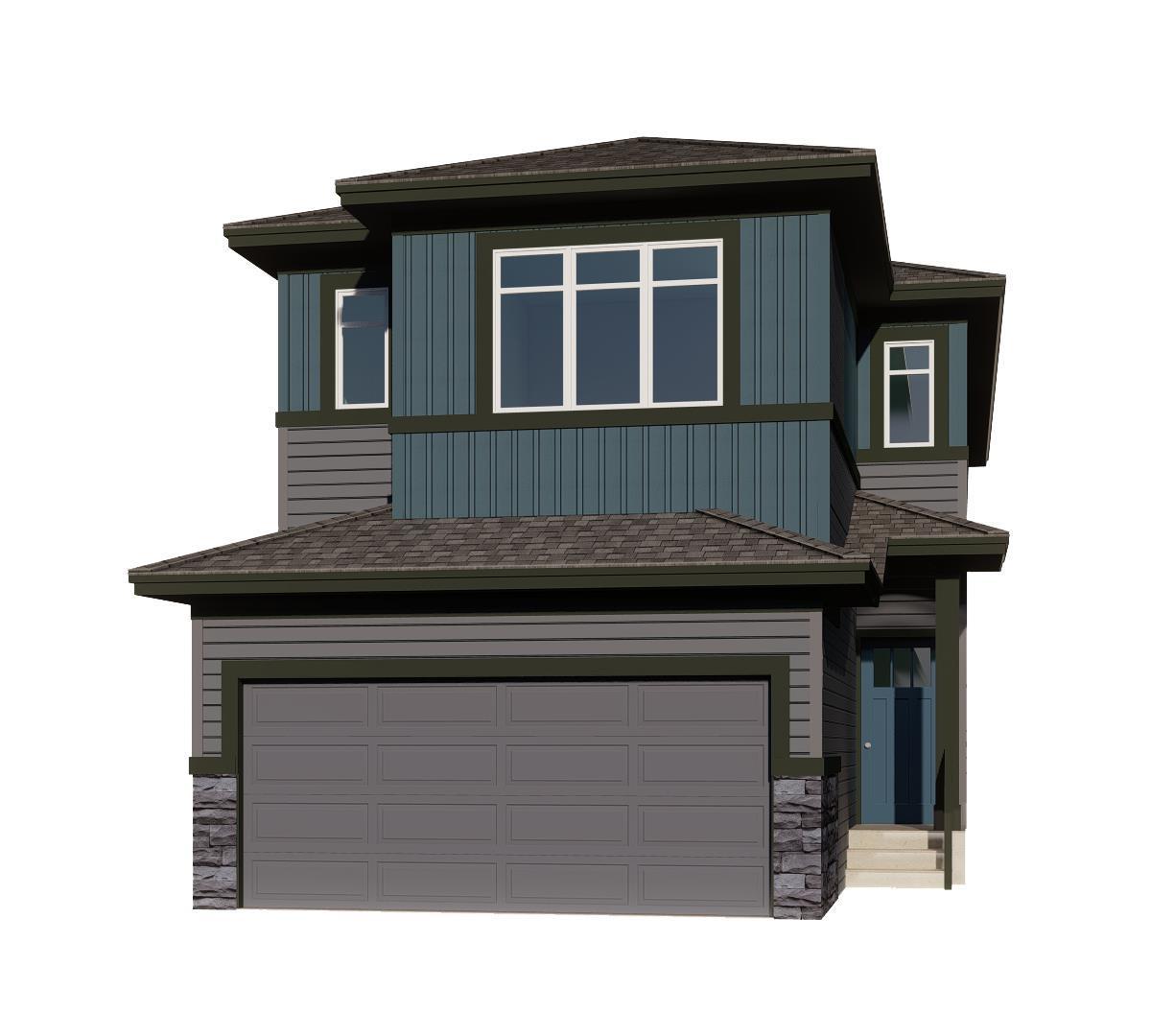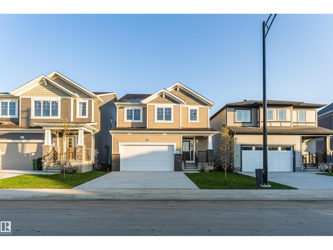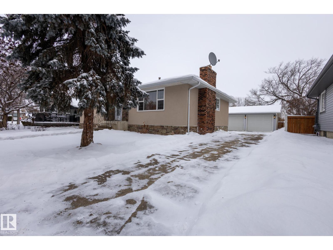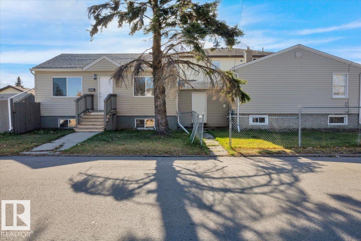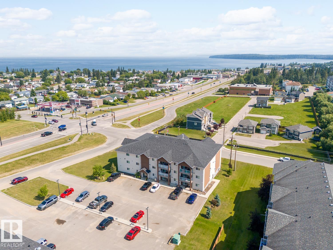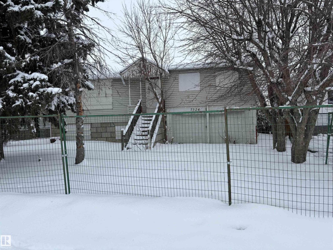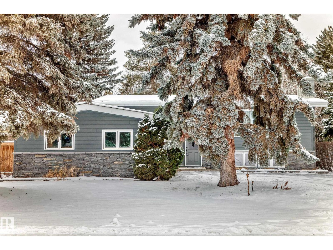Property Results - On the Ball Real Estate
#402 14604 125 St Nw
Edmonton, Alberta
Welcome to this exceptional top floor condo featuring a sunny south facing balcony and close proximity to all amenities. This well designed unit offers 2 bedrooms, 2 bathrooms, and 2 titled parking stalls. Step inside to an open-concept kitchen and dining area highlighted by stainless steel appliances, ample cabinetry, and a peninsula island with breakfast bar, providing generous counter space and storage. Convenient in-suite laundry includes a front-load washer and dryer. The spacious living room showcases crown Mouldings and stylish laminate flooring, and leads to your private south-facing balcony with natural gas BBQ hookup. The large primary bedroom features a walk-in closet and a luxurious 5 piece ensuite. Completing this home are one underground heated parking stall with storage and one outdoor stall. (id:46923)
Royal LePage Arteam Realty
#307 10118 95 St Nw
Edmonton, Alberta
Welcome to this charming 2 bedroom condo that's walking distance to the river valley. Very close to LRT and all downtown amenities. Lots of paved trails leading to parks and trails. Spacious bedrooms along with a bright living room. Master bedroom has its own ensuite. Huge breakfast bar leading to a balcony with breathtaking views. Extremely well kept and clean. Perfect investment or even better fit for a growing family. (id:46923)
Initia Real Estate
#86 17832 78 St Nw
Edmonton, Alberta
This extremely clean & thoughtfully designed 1 bedroom townhouse offers an open-concept layout that features a spacious all white kitchen with quartz countertops, stainless steel appliances, full backsplash, and plenty of cabinetry, seamlessly flowing into a bright living room with large windows. Step outside to the deck with a vinyl surface and sleek glass/aluminum railing—perfect for relaxing or entertaining. The primary bedroom includes a walk-in closet and easy access to a 4-piece bathroom. Additional highlights include an enclosed laundry room with a stackable washer/dryer, modern finishes throughout with vinyl plank flooring, custom window coverings, plus included appliances for your convenience. The single attached garage is perfect for your car in the winter months. Close to all types of amenities, schools & easy access to public transport. Enjoy low-maintenance living with professional landscaping, visitor parking on site, and condo fees of just $155/month. (id:46923)
Maxwell Progressive
16003 134 St Nw
Edmonton, Alberta
Welcome to this beautiful 5 bedroom home with an oversized triple car insulated garage. 2,637sq ft of living space with a partially framed basement that can potentially offer an additional 3 bedrooms giving you a total of 9 bedrooms. Extensive use of hardwood throughout the home including the stairs. Granite countertops. Master bedroom is extremely spacious and even has a jacuzzi. Big fenced lot with an extra wide driveway to accommodate all your friends. 2 central air conditioners for the warm summer days. Extra bright living room and family room with perfect sized windows. Home is in great condition and ready for your family. Don't miss out on this amazing opportunity. (id:46923)
Initia Real Estate
6013 Naden Ld Nw
Edmonton, Alberta
Immaculate 2,720 SF fully finished 4-bed, 4-bath Walkout Backing onto a picturesque Lake in Griesbach. Built by Pacesetter Homes, this sun-filled home features an open-concept main floor with high-end finishes, gorgeous kitchen with a massive island, Butler’s pantry, pot filler, Bosch appliances; spacious living/dining areas, & a main-floor office. Upstairs offers 3 generous bedrooms including a stunning primary retreat with Lake views, wet bar, spa-like 5-piece ensuite, upper laundry, + a cozy bonus room with tray ceilings and custom beams. The basement boasts 9’ ceilings, a 4th bedroom, full bath, bar, & flexible living space with tons of windows. Upgrades galore - A/C, Fireplace, heated garage with drain & epoxy-floor, tankless hot water, water softener, custom window coverings, updated lighting, feature walls, security system + an oversized maintenance-free 2 tier covered deck with retractable screens & professionally landscaped! Just 12 minutes to Downtown - Outstanding value in a premier area. (id:46923)
Maxwell Progressive
20524 58 Av Nw
Edmonton, Alberta
Stunning POND view! Check out the outstanding views from this well-maintained walkout two-storey offering approximately 2700 sqft of space. This home features 3+1 sized bedrooms and a main-floor den, ideal for work or study. Soaring vaulted ceilings and expansive windows flood the living and family rooms with natural light. The kitchen is designed for everyday living with a large island, walk-in pantry, ample cabinetry and granite countertops. A striking curved staircase with open treads leads to the upper level, where the primary suite offers impressive views with a five-piece ensuite. A Juliette balcony overlooks the 18-foot vaulted family room. The fully finished walkout lower level provides a bright, open layout with HOME THEATRE, second family room, wet bar, and a large bedroom suitable for guests or extended family. Outdoor living is enhanced by entertaining spaces on both levels overlooking the pond. (id:46923)
Venus Realty
#206 8149 111 St Nw
Edmonton, Alberta
Great University location with 2 blocks walking. Parking covered, tandem 2 stalls 17/18. Two bedroom 2 bathroom facing South with large balcony. In suite laundry. Great opportunity or investment if you work at the hospital or have kids going to school. (id:46923)
Royal LePage Arteam Realty
3117 Arthurs Cr Sw
Edmonton, Alberta
Beautiful home located in a desirable, newer neighborhood. The main floor features a spacious living room, a well-appointed kitchen with pantry, and a convenient half bathroom. Upstairs offers three generously sized bedrooms, two full bathrooms, and a bonus room, perfect for a family lounge or home office. The fully finished basement includes two additional rooms, a full bathroom, and a laundry room, providing excellent extra living space. Ideally situated close to schools, shopping, parks, and major routes. This home is perfect for a new or extended family, offering plenty of room for everyone to live comfortably. (id:46923)
RE/MAX Excellence
11516 88 St Nw
Edmonton, Alberta
A great opportunity awaits in Parkdale! Located on a beautiful tree lined street is this 4 + 1 bedroom home with an in-law suite. Nestled inside a newly painted, fenced 49.5 x 120-foot lot featuring a fantastic front porch, a great area to entertain and catch some rays. Enter the rustic main floor through beautiful French doors to the living room which features new flooring and paint. Stainless-steel appliances, new upper cabinets and floor in this functional kitchen & cute dining area. 2 bedrooms on the main floor – one turned into a 2nd laundry room. Upstairs two large bedrooms with lots of storage. Separate back entrance off the kitchen leads to the second living area with another kitchen, living room, bedroom, bathroom and laundry. The yard features raised gardens, trees, shrubs, charming walk ways and chill areas. The garage is finished with a workshop area Some upgrades include: Shingles 2021/22, New HWT 2021. (id:46923)
Exp Realty
244 Rolston Wd
Leduc, Alberta
Ready to move in! This beautifully custom-finished 2-storey single-family detached home is in the community of Leduc.The spacious living area features a striking fireplace feature wall, creating a warm and stylish focal point. The main floor also offers a BEDROOM for your convenience, and a U-shaped kitchen with exceptional cabinet and counter space.Upstairs, you’ll find 3 generous bedrooms, a bonus room, 2 full bathrooms, and a separate laundry room for added convenience.Outside, you’ll appreciate the double detached garage, plus completed landscaping and fencing . The home also includes a SEPARATE SIDE ENTRANCE to the basement, which is unfinished and ready for your personal touch. (id:46923)
Century 21 Smart Realty
#218 5804 Mullen Pl Nw
Edmonton, Alberta
FRESHLY PAINTED & MOVE-IN READY! This bright and beautifully laid-out 3-BEDROOM, 2-BATHROOM condo in MacTaggart Ridge Gate offers over 835 sq.ft. of comfortable, modern living. The open-concept design is filled with natural light, featuring large windows and open sky views that create an airy, welcoming feel. The living, dining, and kitchen spaces flow seamlessly—perfect for everyday living and entertaining. The thoughtfully designed floor plan places the bedrooms ACROSS FROM ONE ANOTHER, offering excellent separation and privacy. The primary suite includes its own ensuite, complemented by a SECOND FULL BATHROOM for added convenience. Enjoy your private balcony, IN-SUITE LAUNDRY, and UNDERGROUND PARKING. Located in a well-maintained building with elevator access, this SOUTHWEST GEM is minutes from schools, TERWILLEGAR REC CENTRE, MacTaggart shopping, restaurants, and the LEGER TRANSIT CENTRE. An ideal opportunity for professionals, roommates, students, or investors alike. (id:46923)
Maxwell Polaris
#212 2620 Mill Woods Rd E Nw
Edmonton, Alberta
Prime Location & Unbeatable Value! RECENT UPGRADE- NEW VINYL PLANK FLOORING. NO CARPETS IN THE APARTMENT. NEWLY PAINT THIS AFFORDABLE 2- BEDROOM, 1-BATHROOM apartment , priced at only $129,999, is a rare find. it offers exceptional convenience, being steps away from schools, THE GURUDWARA SAHIB, public transit, ALL INDIA PLAZA and all essential amenities. Whether you are seeking a move-in ready home, immediate rental income, or a long-term investment opportunity, This property is ideally situated in a highly desirable area. Very well taken care by owners as owner always lived in this apartment and was never rented (id:46923)
Initia Real Estate
7814 Buena Vista Rd Nw
Edmonton, Alberta
Updated home in a prime Laurier Heights/Buena Vista location steps to the river valley, Laurier Park, Buena Vista Park, and the Edmonton Valley Zoo. Offering 2,820 sq.ft. of total living space (incl. walkout level), this 2+1 bedroom home features a 2004 designer renovation on the main floor with an upgraded kitchen and two renovated baths, including a steam shower. Recent updates include fresh interior/exterior paint (2025), electrical upgrades (2025), new fencing (2025), LeafFilter system (2024), and central A/C. The walkout basement provides a large rec area, an additional bedroom, and potential to add more bedrooms if needed. Custom built-ins in the walkout level are included. Double detached garage and quick access to major routes, U of A, downtown, and nearby shopping. Some Photos have been staged (id:46923)
Liv Real Estate
11022 106 Av Nw
Edmonton, Alberta
This precious opportunity presents itself as a Pure Gold / Vacant Lot for you to build / develop, as per your aspirations. It is 2 Blocks staraight North of the Grant Mcewen University and 5 Blocks North of Bustling Downtown Edmonton. There are unlimited oppotunities for what you can do with this VAC LOT as it is surrounded by Residential apartments,Commercial establishments and some light Industial activities. Many amenities such as Shopping dowwntown, eateries,LRT, ETS,Schools Public/Catholic.and recreational that downtown Edmonton offers,including the location being at walking distance. Priced right at $229,000 (id:46923)
RE/MAX River City
3623 24 Av Nw
Edmonton, Alberta
Welcome to this well-maintained 4-level split in the desirable community of Bisset! Situated on a large pie-shaped lot, this home offers plenty of outdoor space for entertaining, gardening, or future possibilities. Inside, you’ll find 3 spacious bedrooms and 2.5 bathrooms, providing a functional layout ideal for families or first-time buyers. The thoughtful floor plan creates defined living spaces while maintaining a comfortable flow throughout the home. Key upgrades include NEW SAMSUNG APPLIANCES, a NEW HIGH EFFICIENT FURNACE,NEW HOT WATER TANK and recently installed 25 -YEAR SHINGLE AND EAVESTROUGHS, offering peace of mind and improved energy efficiency for years to come. Located close to parks, schools, shopping, public transit, and easy access to major routes, this home combines VALUE, SPACE , and LOCATION. A fantastic opportunity to own in a family-friendly southeast Edmonton neighbourhood! (id:46923)
RE/MAX Elite
Sable Realty
2917 16 A Av Nw
Edmonton, Alberta
This 2014 pace Setter built home in Laurel awaits you.Its 1400 SQ FT Beautiful home nestled within the heart of Laurel Crossing.This two STORY haven offers, Perfectly functional layout for a mid size family. This home has recently received $50k upgrades that include, Beautiful high grade Laminate flooring, high quality carpet from stairs to the entire upper floor, New paint throughout the house plus bathroom upgrades. This home comes with SS SAMSUNG Appliances, modern window coverings, South facing yard,decent size Sundeck plus much much more. K-9 School at walking distance,Shopping near by, Laurel is one of the newest of all thriving SE communities of Edmonton. with quick access to Anthony Henday,Whitemud and other arterial streets. (id:46923)
RE/MAX River City
#404 10420 93 St Nw
Edmonton, Alberta
Attention savvy investors & buyers, looking for a property that can cash flow? Consider this FULLY RENOVATED, FULLY FURNISHED top floor, one bedroom, turnkey unit. Located steps to Edmonton's scenic river valley with downtown skyline views, this unit has been completely renovated in a modern farm house style. New vinyl plank & tile flooring throughout. White timeless kitchen cabinets with subway tiles in the kitchen. Fully renovated 4 pc bathroom. New sliding barn doors, light fixtures and fresh paint. Cozy wood burning fireplace in the living room. Full width balcony with downtown skyline view. This unit is perfect for student going to Grant McEwan University or NAIT, someone working downtown, young or retired couple looking to downsize All furniture and decor in the unit are included with sale. (id:46923)
Royal LePage Noralta Real Estate
Centre Street Railway Av
Rural Lamont County, Alberta
Excellent opportunity to own titled land in Lamont County. These affordable parcels are situated near Hwy 45 with convenient access from Centre Street and Railway Avenue. Surrounded by open farmland and mature trees, the area offers privacy and a peaceful rural setting. Each lot provides flexibility for future use, whether for storage, recreation, or as part of a larger land assembly. Multiple adjoining parcels are available and can be purchased individually or together to expand your footprint. A great option for investors or those looking to secure land in Alberta’s growing heartland.(RESIDENTIAL) (id:46923)
The E Group Real Estate
4011 35 St
Beaumont, Alberta
Welcome to this stunning detached home, perfectly positioned on a spacious lot in one of Beaumont’s most family-friendly communities. This bright, open-concept home features tiles flooring throughout the main floor, a cozy electric fireplace with a stylish feature wall, and a modern kitchen complete with a beautiful backsplash and designated space for built-in appliances & Spice Kitchen. The seamless flow between the kitchen, dining, and living areas makes it ideal for both entertaining and everyday living. A main floor bedroom with a large window, full closet, and a full bathroom offers excellent flexibility for guests, extended family, or a home office. Upstairs, you'll find a versatile bonus room, a spacious primary suite with a feature wall and private ensuite, two additional bedrooms, a shared full bath, and convenient second-floor laundry. Large windows throughout the home flood every room with natural light, creating a warm and welcoming atmosphere. (id:46923)
Exp Realty
1914 155 Av Nw
Edmonton, Alberta
MAIN FLOOR DEN | SPICE KITCHEN | SIDE ENTRY| Step into style and comfort in this stunning half duplex in Gorman, North Edmonton. Bright open-to-below ceilings set the tone as natural light pours into the spacious living room and dining area. Cook with ease in the modern kitchen, complete with a spice kitchen designed for bold flavors. A main floor den with a 3-piece ensuite offers the perfect space for guests or a private office. The side entry leads to a basement ready for your personal touch. Upstairs, unwind in the primary suite featuring a spa-inspired 5-piece ensuite and walk-in closet. Two additional bedrooms, a full bath, and convenient upper-floor laundry complete this thoughtfully designed home. With modern finishes and endless possibilities, this is more than a home—it’s a lifestyle. (id:46923)
Exp Realty
7119 51 Av
Beaumont, Alberta
IMMEDIATE POSS. AVAILABLE! Welcome to the Family Thrive 24 by Cantiro Homes! A haven designed for the modern family's journey and ideal for those who cherish growth and harmony. The main floor living space offers a cohesive open-concept kitchen, living, and dining room layout. The kitchen with adjoining walk-through pantry provides storage and space for prepping meals together and even teaching teens cooking essentials. Upstairs you'll find expansive secondary bedrooms with walk-in closets and a well-appointed second floor laundry room, catering perfectly to the needs of active families. A sizeable family room is the perfect space for teens to call their own, or for movie nights relaxing in together with the family. Experience a home where every detail supports your family's evolution, creating cherished moments in a setting that embrace's your family's lifestyle. Additional features: SIDE ENTRY, electric fireplace, smart home package, EV charger rough in, main floor den. (id:46923)
Bode
#427 8802 Southfort Dr
Fort Saskatchewan, Alberta
Ideal TOP floor apartment with a view of the City and South facing Balcony. Eat-in Kitchen with plenty of counter space and cabinetry and includes Fridge ,Stove ,Microwave with stand (plus all furniture and housewares are negotiable too) . Versatile suite featuring One Bedroom and garden door to deck. Spacious 3 piece bath with wide door ideal for wheelchair or walker accessibility. Total condo fee including the Meal plan is broken down as follows: $686.50 condo fee which includes Heat-Water, Cable Package, Insurance, Exterior Maintenance to Building, Reserve Fund and access to all amenities in building PLUS $420 per month for $12 per day credit for meal plan - Medical pendant for 24hr monitoring and Bi-Monthly Housekeeping and Laundry Service Total $1106.50 - Many amenities in the Fort Gardens at Southfort Bend such as: Restaurant - Social Programs - Billiards - Shuffleboard - Craft room - Social rooms and Guest Suites available for your company to stay at a nominal fee. 15 day possession available. (id:46923)
Royal LePage Noralta Real Estate
9926 157 St Nw
Edmonton, Alberta
This new duplex in the central neighborhood of Glenwood, blends modern design &smart income-generating potential; ideal for homeowners, investors or multi-generational living while highlighting accessibility& walkability to all amenities in a mature area. The main floor boasts an open-concept layout: sleek lines, polished finishes, abundance of light &high ceilings. Contemporary kitchen, designated nook, mudroom &living rm anchored by a lovely gas fireplace; wow! Upstairs, you’ll find 3spacious bdrms, including a serene primary suite with an appointed ensuite &generous w/i closet. Every detail showcases thoughtful design &durable, stylish materials. Adding remarkable versatility &value, this home includes 2fully legal suites. A 1bdrm bsmnt suite notes 9ftceilings, a bright flr plan, its own private laundry; perfect for generating consistent rental income while maintaining privacy from the main home. The 1 bed garage suite highlights an efficient layout, lrg windows &private entrance. Outstanding value! (id:46923)
RE/MAX Excellence
172 Caledon Cr
Spruce Grove, Alberta
5 Things to Love About This Alquinn Home: 1) Brand New in Copperhaven: This bungalow offers modern comfort in a sought-after community, complete with a double attached garage and curb appeal. 2) Warm-Modern Design: Thoughtfully selected tones and high-quality finishes create a welcoming and elevated feel throughout. 3) Open Concept: The bright, open living, dining, and kitchen area is perfect for entertaining, featuring an electric fireplace, large island with breakfast bar, and a pantry. 4) Functional Main Floor: Enjoy the convenience of main floor laundry, an additional bedroom, and a stylish 4pc bath ideal for guests. 5) Private Primary Retreat: The primary bedroom features a WIC and 5pc ensuite with dual sinks, soaker tub, and stand shower. Step out onto the back deck and enjoy peaceful views backing greenspace. Alquinn Homes is currently offering a limited-time package for the buyer: $5,000 Costco gift card and Air Conditioning. Conditions Apply. (id:46923)
RE/MAX Excellence
2840 65 St Sw
Edmonton, Alberta
Scheduled tentatively for April 2026 possession, this home offers 1,821 sq ft of well-planned living space by San Rufo Homes. This 4-bedroom, 2.5-bathroom home features a bright, open-concept main floor with a modern kitchen that includes quartz countertops, stainless steel appliances, stylish cabinetry, and luxury vinyl plank flooring flowing through the main living areas. The spacious great room and dining area make everyday living and entertaining effortless. Upstairs, the primary bedroom features a walk-in closet and private ensuite, complemented by three additional bedrooms, a full bathroom, and convenient second-floor laundry. Large windows throughout enhance natural light and create a warm, inviting atmosphere. A double attached garage provides secure parking and additional storage. Located in the growing community of Mattson with nearby parks, pathways, amenities, and future commercial development, this upcoming home combines comfort, style, and practical family living. Photos are representative. (id:46923)
Bode
1049 Jones Cr Nw
Edmonton, Alberta
Beautifully maintained bungalow offering 4 bedrooms, 3 full bathrooms, and a basement office, located on a quiet street in desirable Jackson Heights. The main level features a bright living area, spacious kitchen, and 3 bedrooms including a primary with ensuite. The lower level offers a large family room, additional bedroom, full bath, and office—ideal for extended family or working from home. Numerous updates include hot water tank (2019), roof (2020), and new sump pump (2023). Double attached garage with gas line and hot & cold water. Garage equipped with floor drain. Landscaped yard with quick access to schools, parks, golf course, public transit, and Whitemud Drive. A well-cared-for home in an excellent location. (id:46923)
Royal LePage Noralta Real Estate
16754 122a St Nw
Edmonton, Alberta
Situated on a HUGE PIE LOT is this GORGEOUS family home! Fronting the pond and trees in one of north Edmonton's most desirable communities! Open concept design offering nearly 2400 sq ft plus a FULLY FINISHED basement! Loaded with natural light and featuring a stunning kitchen with an abundance of custom cabinetry, stainless steel appliances, walk-through pantry and beautiful countertops. Large windows, generous dining area and a spacious living room with hardwood floors & attractive gas fireplace. Main floor flex room/office and powder room. Upstairs is a big Bonus Room, 3 bedrooms, laundry room and a 4 piece bathroom. Vaulted ceilings in the Primary Bedroom, walk-in closet and a LUXURIOUS SPA-LIKE ENSUITE! The basement boasts a massive family room, wet bar, 4th bedroom, 4 piece bathroom, utility room & storage space. BEAUTIFUL BACKYARD! Two-tiered deck and stamped concrete patio. Central AC, hot water on demand, and a HEATED GARAGE! Outstanding value!! Visit REALTOR® website for more information. (id:46923)
RE/MAX Elite
15863 10 Av Sw
Edmonton, Alberta
Get Inspired in Glenridding Heights. This beautiful home offers over 2700 sq ft of finished living space designed for comfort, style, and family living. Step inside to a spacious foyer that opens into a bright living room with a fireplace and is perfect for relaxing or hosting. The chefs kitchen features granite counters, stainless steel appliances, a corner pantry, and plenty of cupboard space, while the large dining area is ideal for gatherings. Hardwood floors run throughout the main floor, which also includes a half bath and a generous mudroom connected to the double garage. Upstairs you will find a large bonus room, a full laundry room, and three bedrooms. The primary suite offers a walk in closet and a spa inspired 5 piece ensuite. Another 4 piece bath serves the upper floor. The fully finished basement adds even more space with a family room, wet bar, bedroom, and four piece bath. Additional features include 18 solar panels, water softener, on demand hot water, water filtration and is fully fenced. (id:46923)
Exp Realty
#422 12838 65 St Nw
Edmonton, Alberta
Welcome to The Bona Vista! This east-facing top floor 873 sq.ft. unit, features 2 bed, 1 bath, elevator, underground parking and insuite laundry. As you enter you are greeted with a spacious floor plan, gorgeous vaulted ceilings, laminate flooring and great natural light. The living room, dining and kitchen areas, blend seamlessly together making for a great space to entertain. The open kitchen features a peninsula island with seating, upgraded appliances and pantry closet. There is easy access out to the covered balcony area, with plenty of room for patio set + bbq, with quiet east-facing views. The bedrooms are both spacious in size with great closet space and large windows. Off the primary suite, you will find access to the main 4-piece bathroom for added convenience. Close to schools, shopping, restaurants and walking distance to LRT and bus stations. Great complex that is well maintained and managed, featuring good visitor parking, affordable condo fees and impressive fitness area. Come have a look! (id:46923)
RE/MAX Real Estate
1087 10 St
Rural Lac Ste. Anne County, Alberta
Original owners proudly offer this immaculate 1,346 sq ft, 3-bedroom, 2-bath home, perfectly located in the peaceful lakeside community of Ross Haven on Lac Ste. Anne. Just steps from lake access with a partial lake view, the property enjoys approx. 1/4 acre of serene setting with mature trees out front and a large park reserve at the back leading directly to the water. Inside, the home exudes pride of ownership with a spacious country kitchen, generous living room, and three comfortably sized bedrooms. Recent upgrades include newer flooring, windows, furnace, and hot water tank, plus central air conditioning for year-round comfort. Outdoors, you’ll find a double oversized, heated garage, RV parking, paved driveway, raised garden beds, and more—all ideal for both full-time living and weekend getaways. Only 50 minutes to Edmonton or St. Albert, this is a rare opportunity to enjoy lake life with city convenience close by. (id:46923)
Century 21 Masters
#29 1404 Hermitage Rd Nw
Edmonton, Alberta
Welcome home to Canon Ridge! This beautifully maintained 3 bedroom townhome BACKING DIRECTLY ONTO A PARK with sunny southeast exposure, offering the perfect blend of comfort, convenience, and natural light. Step inside to find fresh paint and espresso laminate flooring effortlessly create a warm inviting feel. The main floor features a spacious living area, updated 2-pc bath and convenient main-floor laundry. The kitchen boasts stainless steel appliances, ample cabinetry, and easy flow to the dining area and oversized back deck overlooking the park. Upstairs, enjoy a large primary bedroom with walk-in closet, plus two additional bedrooms and a 4-pc bath. Full basement is ready for your personal touch. TWO ASSIGNED STALLS conveniently located DIRECTLY IN FRONT OF HOME for ease of use and QUICK POSSESSION AVAILABLE. Close to Hermitage Park, river valley trails, and major routes—this home truly has it all! (id:46923)
RE/MAX Professionals
3406 Soleil Bv
Beaumont, Alberta
Stunning brand new luxury home in Beaumont, W/over 5,200 sq/ft. of finished living space, a massive triple attached garage, located on a premium corner lot offering a huge yard W/ potential RV parking along the side. This beautifully designed home delivers with a bright open main floor featuring a chef’s kitchen with large island and walk-in pantry, spacious living room, main floor bedroom W/ ensuite, & front study. Upstairs offers four generous bedrooms w/ 1 ensuite, open-to-below design, a spa-inspired primary 5 pce ensuite, laundry Rm. The separate side entrance leads to a full 1400 sq/ft 2-bedroom basement legal suite, dining area, large living room, and full bathroom, Aperfect for extended family or income potential. The basement also includes additional luxury living space for the owners above including a pet Spa! Offering flexibility rarely found in new builds. A prime opportunity for multigenerational living with exceptional parking, space, and modern design W/ tons of upgrades! BRING ALL OFFERS! (id:46923)
Maxwell Polaris
10854 11 Av Nw
Edmonton, Alberta
Welcome to this beautifully designed 1337 sq ft adult half-duplex walkout bungalow, perfectly positioned BACKING ONTO A SERENE LAKE & offering both comfort & low-maintenance living. The main floor features 2 spacious bedrooms, a bright & functional eat-in kitchen & an open concept living & dining room, off the dining room leads to a 3 SEASON COVERED DECK past that you'll find an open deck overlooking the park & lake. The primary has a 4pce ensuite & a large walk in closet. Laundry is also on main floor. The FULLY FINISHED WALKOUT BASEMENT has a 3rd bedroom, 4pce bathroom, utility room & large rec-room perfect for guests & hobbies. Completing this home is a double attached garage. Residents also enjoy access to a full-service clubhouse featuring a kitchen, dining area & comfortable lounge, perfect for social gatherings & community events. With it's thoughtful layout, peaceful lake setting & maintenance friendly design, this home offers an EXCEPTIONAL ADULT LIFESTYLE. (id:46923)
Exp Realty
#105 5951 165 Av Nw
Edmonton, Alberta
This well-maintained 2 bedroom, 2 full bathroom condo offers incredible value and convenience. Featuring an open-concept layout, vinyl plank flooring through-out, the kitchen is equipped with an island and includes stainless steal appliances — perfect for easy entertaining. The bright central living room opens to a northeast-facing patio through sliding doors, providing a great space to relax. The spacious primary bedroom boasts a walk-in closet and a private 4-piece ensuite. A generous second bedroom is ideal for a home office or guest room, complemented by an additional 4-piece bathroom. Enjoy the convenience of in-suite laundry with a stacking washer and dryer. Situated on the main floor — no stairs or elevators needed — this unit also comes with a heated, titled underground parking stall. Building amenities include an exercise room and a social room. Why rent when you can own this fantastic home. (id:46923)
RE/MAX Professionals
2635 62 Av
Rural Leduc County, Alberta
BRAND NEW | MOVE-IN READY | PREMIUM UPGRADES Stunning 2,700+ sq. ft. home on a rare 28-pocket lot with all appliances and blinds included. Features a custom extended kitchen plus spice kitchen, upgraded quartz countertops, and a waterfall island. Grand 9-ft ceilings and 8-ft doors. Main floor offers a bedroom with closet and 3-piece bath. Open-to-above living area with feature wall and electric fireplace. Glass-railed staircase with step lighting leads upstairs to a luxurious primary suite with 5-piece ensuite, plus two bedrooms with attached upgraded baths, a bonus room, and separate prayer room. Includes side entrance with potential for a 2-bedroom legal basement suite. Just 20 minutes from the airport. (id:46923)
Exp Realty
1162 Genesis Lake Bv
Stony Plain, Alberta
5 Things to Love About This Alquinn Home: 1) Brand New & Perfectly Positioned: This stunning new-build, 2 storey backs onto a park and features a triple attached garage, offering space, privacy, and a family-friendly setting. 2) Open Concept Main Floor: The main living area is designed for connection, with a bright open concept layout that blends the living room, dining, and kitchen, anchored by a cozy electric fireplace. 3) Kitchen That Works as Hard as You Do: Enjoy a wrap-around breakfast bar, ideal for entertaining or casual meals, plus a walk-through pantry leading to the mudroom with direct access to the garage. 4) Thoughtful Main Floor Features: A convenient 2pc bath and functional mudroom make everyday living easy and organized. 5) Well-Planned Upper Level: Upstairs offers a spacious bonus room, laundry, 2 bedrooms sharing a 5pc bath with dual sinks, and a primary retreat complete with a 5pc ensuite featuring dual sinks, stand-up shower, soaker tub, and walk-in closet. *Photos are representative* (id:46923)
RE/MAX Excellence
8507 35 Av Nw
Edmonton, Alberta
Welcome to this well-maintained bi-level on a family-friendly street. Newer railings lead into a spacious great room and dining area. The kitchen offers stainless steel appliances, ample cabinetry, and a cozy dining nook. The main floor features three good-sized bedrooms, primary bed room with half bath , plus a full bath with tiled tub/shower surround. A SEPRATE SIDE ENTRANCE leads to the basement with two additional bedrooms, a large rumpus room, a retro tiki-style bar—perfect for entertaining—and a laundry area, potential for in-law suite . Upgraded main-floor windows, a deck with awning, beautifully landscaped yard, RV parking, and an oversized double garage complete the home. Conveniently located close to schools, amenities, and transportation. (id:46923)
Homes & Gardens Real Estate Limited
2615 5 Av Sw
Edmonton, Alberta
Scheduled tentatively for an April 2026 possession, this home offers 1,861 sq ft of carefully designed living space by San Rufo Homes. This 4-bedroom, 3-bathroom home features a bright open-concept main floor with a modern kitchen that includes quartz countertops, stainless steel appliances, stylish cabinetry, and luxury vinyl plank flooring flowing into the dining and living areas. A full main-floor bathroom and bedroom provide added flexibility for guests or home office. Upstairs, the spacious primary bedroom includes a walk-in closet and private ensuite, complemented by two additional bedrooms, a full bathroom, and convenient second-floor laundry. Large windows fill the home with natural light, creating a warm and welcoming atmosphere. A double attached garage offers secure parking and useful storage space. Located in the Alces community with access to parks, pathways, and amenities, this upcoming home blends comfort, modern style, and practical family living. Photos are representative. (id:46923)
Bode
#102 2203 44 Av Nw
Edmonton, Alberta
This former Landmark show home unit in Aspen Meadows apart of the community of Larkspur is a ground-floor corner end unit offering 2 bedrooms, 2 full bathrooms, and 935 sq ft of well-designed living space with ALL UTILITIES included in the condo fee. The end-unit layout provides added privacy and natural light throughout. The modern kitchen features granite countertops, stainless steel appliances, and ample counter space, flowing into a bright living area with access to a private patio with gas BBQ hookup. The spacious primary suite includes a walk-through closet and 3-piece ensuite, while the second bedroom and bathroom are well-separated for privacy. Additional highlights include hardwood flooring, in-suite laundry with built-in shelving, and two parking stalls—one heated underground with storage plus one surface stall. The building offers an exercise room, meeting room, and visitor parking, all close to parks, trails, shopping, transit, and with easy Whitemud and Henday access. (id:46923)
Exp Realty
8209 14 Av Sw
Edmonton, Alberta
Welcome to this move-in-ready home in family-friendly Summerside, just steps from a park and walking trails. The main floor features updated flooring throughout, 9ft ceilings, corner gas fireplace and a bright, updated kitchen with quartz countertops, walk-thru pantry and newer appliances. The flex space is perfect for a kids play space or an office. Upstairs you will find 2 generous sized bedrooms, as well as a king sized primary suite, complete with ensuite and walk-in closet. A spacious bonus room and 2nd full bathroom complete the second level. The basement is framed and ready for your finishing touches. Outside you will find a low maintenance yard complete with a large deck and hot tub. The attached double garage is truck-sized and heated! This home brings excellent value with a new furnace and HWT, as well as A/C. (id:46923)
Exp Realty
308 27 St Sw
Edmonton, Alberta
Scheduled for March 2026 possession, 308 27 Street offers 2,100 sq ft of well-designed living space by San Rufo Homes. This 4-bedroom, 3-bathroom home features a bright, open-concept main floor anchored by a contemporary kitchen with quartz countertops, stylish cabinetry, and luxury vinyl plank flooring. A main-floor bedroom and full bathroom provide added convenience for guests. Upstairs, the spacious primary bedroom includes a walk-in closet and private ensuite, complemented by two additional bedrooms, a full bathroom, and a versatile central bonus room. Large windows throughout bring in abundant natural light, creating a warm and inviting atmosphere. A double attached garage offers secure parking and storage. Located in a growing community close to parks, pathways, schools, and amenities, this upcoming home blends comfort, space, and modern style for today’s family. Photos are representative. (id:46923)
Bode
20512 22 Av Nw
Edmonton, Alberta
?? Priced to Sell! ?? Welcome to the vibrant community of Stillwater! This beautifully designed 2-storey home showcases stylish vinyl plank flooring throughout both the main and upper levels. The modern kitchen is a chef’s delight, featuring a spacious central island with quartz countertops, stainless steel appliances, and a generous walk-in pantry. The adjoining dining area is perfect for both everyday living and entertaining, with patio doors leading out to the fenced backyard. Upstairs, a versatile bonus room offers extra living space, complemented by two secondary bedrooms, each complete with its own walk-in closet. The primary suite is a true retreat, boasting a 4-piece ensuite and a large walk-in closet. For added convenience, the laundry room is also located on the upper level. Stillwater is a family-friendly community offering fantastic amenities including a skating rink, Zamboni House, splash park, playground, basketball courts, and scenic trails. The location is unbeatable, with schools, p (id:46923)
Initia Real Estate
14811 61a St Nw
Edmonton, Alberta
Charming 1,162 sq. ft. family bungalow on a huge lot in a mature, family-friendly neighbourhood. The main floor features 3 bedrooms, a full bath, and a bright, welcoming kitchen with ample cabinetry and newer windows, perfect for family meals and gatherings. The fully finished basement offers a spacious family room with a cozy wood-burning fireplace, an additional bedroom, a full bath, and a laundry room—ideal for kids, guests, or a home office. Recent updates include a newer roof, newer furnace, hot water tank, and stucco exterior. Enjoy outdoor living with a massive backyard deck, plus a double oversized detached garage, large driveway, and plenty of yard space for play and entertaining. Conveniently located close to schools, parks, and all amenities. (id:46923)
The E Group Real Estate
284 Lodge Pole Pl
Leduc, Alberta
Welcome to Woodbend! Built by Award Winning Builder, Montorio Homes. This Single Family Home offers an Open-Concept Main Floor with 3 Bedrooms, 2.5 Bathrooms, Mudroom, Walkthrough Pantry, Bonus Room and 2nd Floor Laundry for Convenience. A Bright and Beautiful Kitchen with Extended Island. Quartz Countertops, Tiled Backsplash, Soft Close Cabinets throughout, 9' Ceiling, Luxury Vinyl Plank. A SEPERATE ENTRANCE to the Basement for Future Rental Income Generating Suite and a Double Attached Garage. Close to All Amenities, Shopping and Schools, Within Walking Distance to the New 8-12 Ohpaho Secondary School, a 10 minute drive to the Airport and a 20 Minute Commute to South Edmonton. This Family Friendly Community, Offers Plenty of Walking Paths, Storm Ponds and Nature! House is still under construction with an ETA possession of April 2026, pictures are of similar model, colors/finishes may differ slightly to actual home. (id:46923)
Century 21 Leading
10345 159 St Nw
Edmonton, Alberta
Investor’s Dream or Multi-Family Haven! This unique side-by-side bungalow duplex sits proudly on a large corner lot of 50 x 150 ft, offering incredible versatility and value. One unit is fully finished, while the other features a main floor plus a spacious basement complete with its own entrance, laundry, full kitchen, and two bedrooms — perfect for extended family. Designed with both privacy and practicality in mind, this property suits multi-generational living, investors, or future redevelopment opportunities. Recent upgrades include basement improvements (2023), drainage enhancements, new flooring, and a 2024 hot water tank. The property also includes a detached garage and is ideally located near schools, shopping, transit, and the upcoming LRT. Whether you choose to live in one side and rent the other or hold as an investment, this property offers endless potential! (id:46923)
RE/MAX Excellence
#1103 1601 8 Av
Cold Lake, Alberta
Perfect for investors or first-time homebuyers! This bright, modern condo features 2 bedrooms, 1 bathroom, and a spacious open-concept living area. It also includes two outdoor parking spots with plug Ins. Laminate flooring throughout, the kitchen offers plenty of storage, ample counter space, and a large island for cooking or entertaining. Enjoy the convenience of in-suite laundry with a washer and dryer, and extra storage space. This unit is equipped with air conditioning and a nice balcony to enjoy. Situated in Cold Lake North, this property is just a short walk to the marina/lake and local shops, and restaurants. The building is secured with a buzz-in system and features a conference room & storage room. Condo fees cover essential services, including heating, water, landscaping, snow removal, exterior maintenance, reserve fund, and professional management..maintenance free living--move in ready! (id:46923)
Royal LePage Northern Lights Realty
7324 81 Av Nw
Edmonton, Alberta
Great location in King Edward Park. Property is on a double lot. Rf3 zoning. 66 x 130. Ideal for a builder or developer. Property sold in as is where is condition. Lot value. (id:46923)
RE/MAX Elite
12404 39 Av Nw Nw
Edmonton, Alberta
Located on a beautiful and quiet 39 Avenue where Westbrook and Aspen meet. This well cared for and updated 1240sq' 2 bed, 2 bath home flows well in an area with very large lots (70'x150'), huge mature trees and peppering of new development. Westbrook School, VB, parks, coffee and the ravine are only steps away. This home has been updated with a newer driveway, air conditioning, roof, windows, kitchen, composite deck, fencing for privacy and a huge attached open beam oversized 25'x21' garage. The home is ready as it is, or look to further re-development potential, now or in the future with 976 SqM of future development without a caveat. (id:46923)
The Good Real Estate Company

