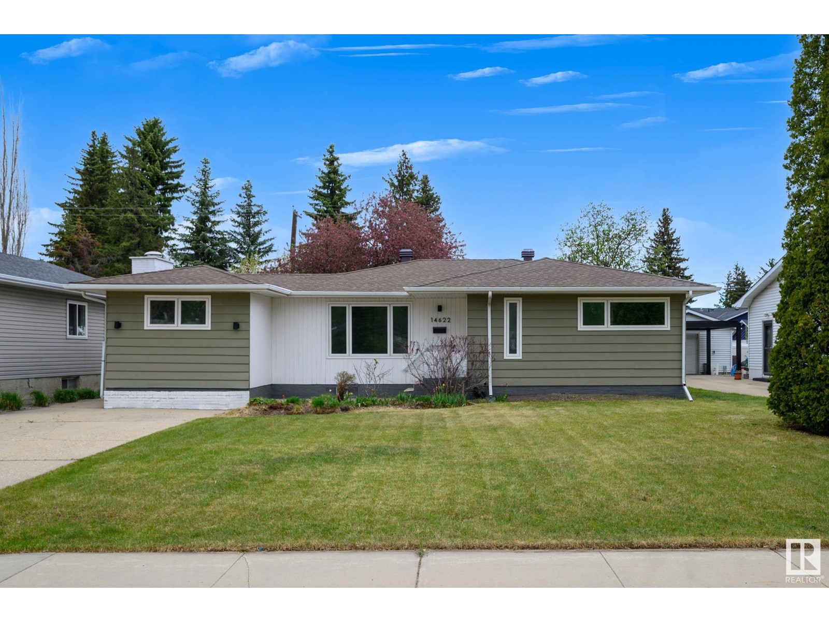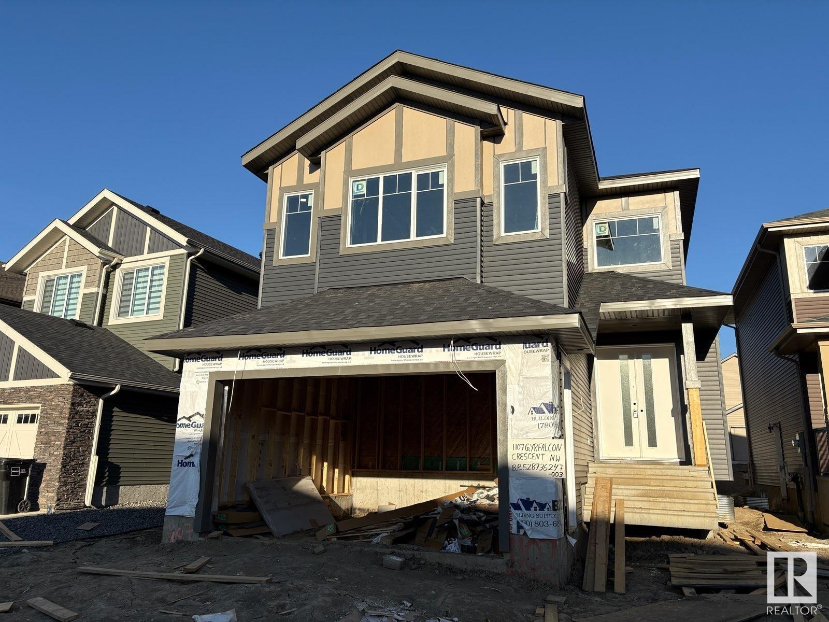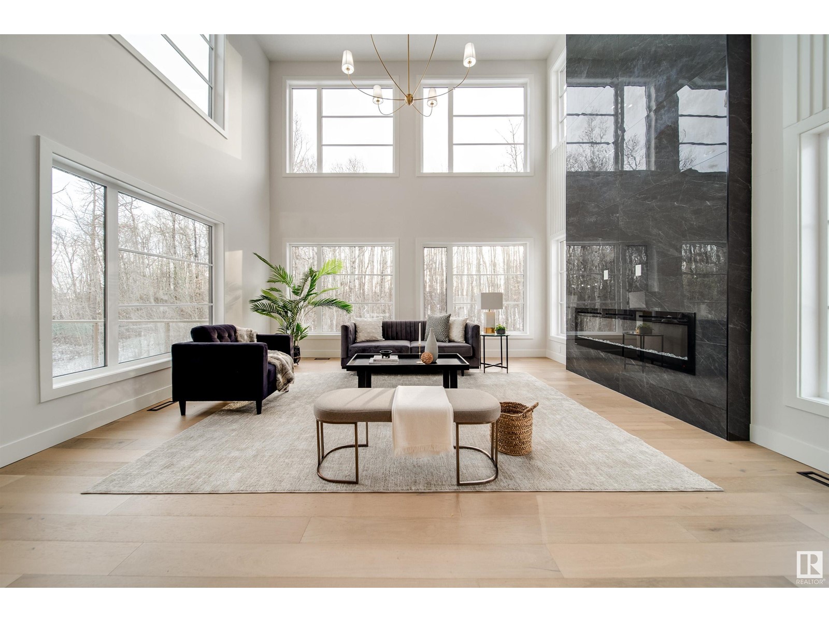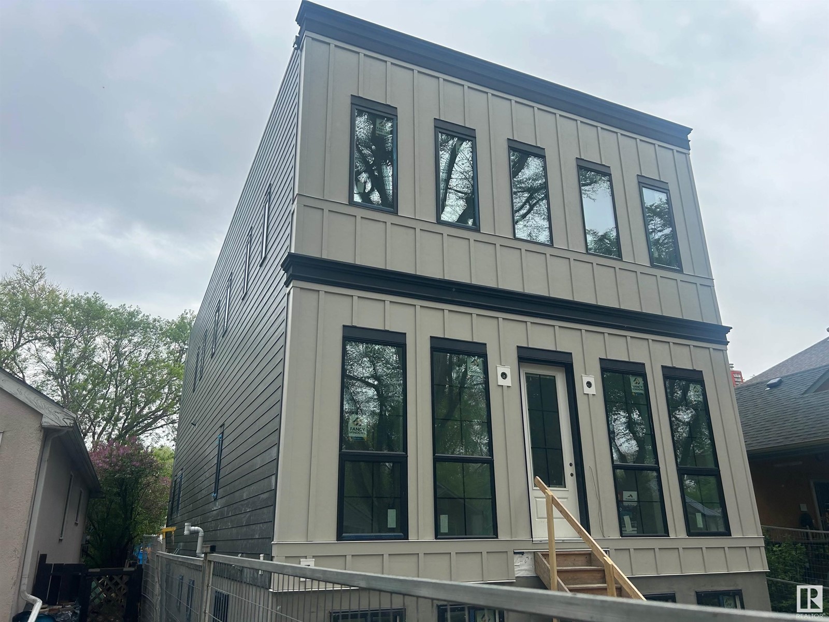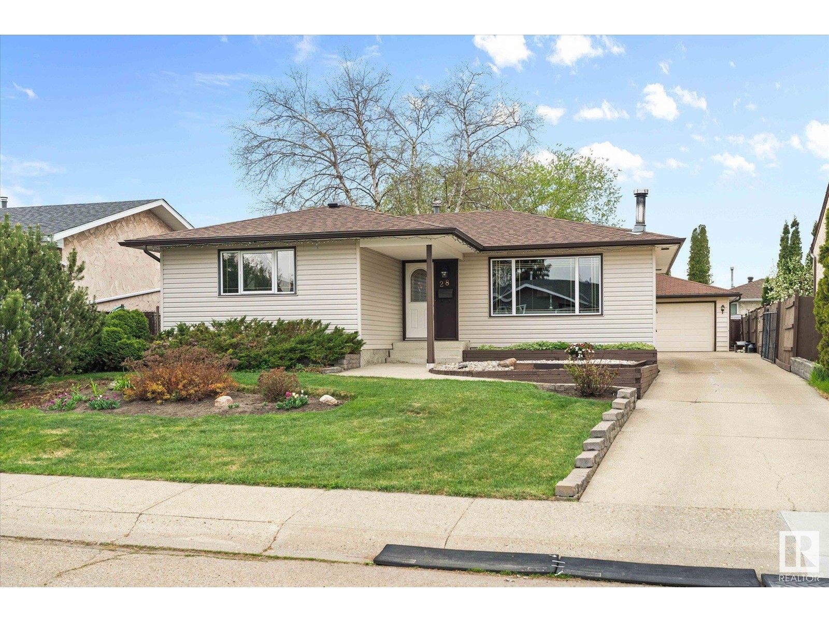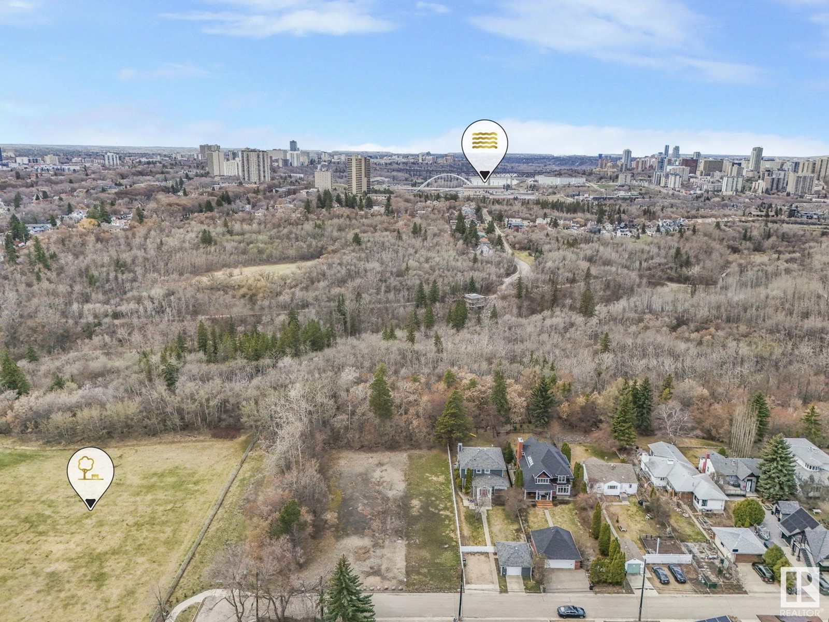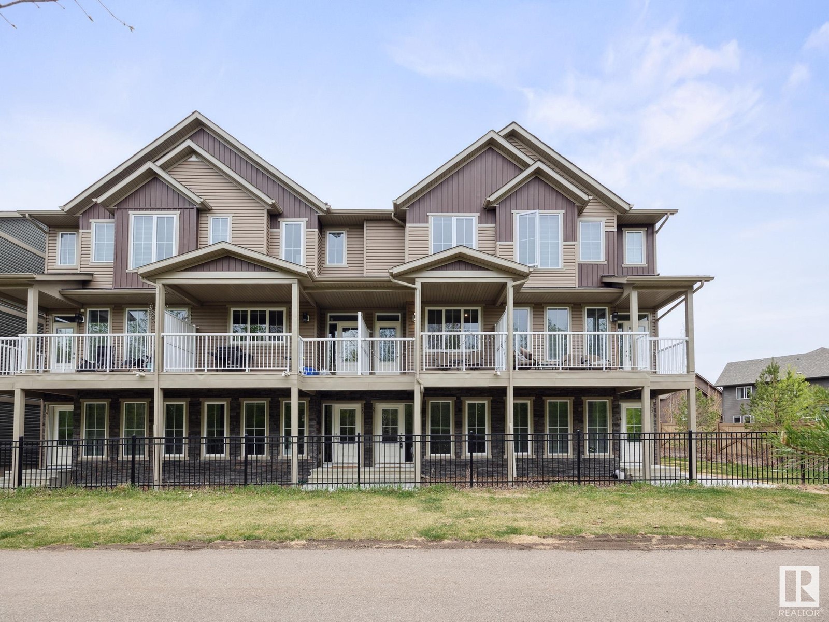Property Results - On the Ball Real Estate
14622 95 Av Nw
Edmonton, Alberta
Step into this STUNNING, fully renovated bungalow offering over 2,400 sq ft of OPEN-CONCEPT living space. Every detail has been carefully updated to combine CONTEMPORARY STYLE with EVERYDAY COMFORT. The bright and spacious living room is filled with NATURAL LIGHT. The kitchen showcases NEW CABINETRY, quartz countertops, a GENEROUS ISLAND, and SS appliances, perfect for hosting family and friends. A sunken family room flows seamlessly to the PRIVATE BACKYARD PATIO, creating the ideal indoor-outdoor space for summer entertaining. The sizable primary suite features a large walk-in closet, while the LUXURIOUS main bathroom includes a FREESTANDING SOAKER TUB and an oversized, tiled shower - your personal retreat. The fully finished basement adds TWO MORE LARGE BEDROOMS, a 4-piece bathroom, a SPACIOUS REC ROOM, and dedicated laundry area. Major upgrades include a furnace, hot water tank, electrical, shingles, and windows. Don’t miss this opportunity to own a BEAUTIFULLY MODERNIZED home in Crestwood! (id:46923)
Professional Realty Group
1107 Gyrfalcon Cr Nw
Edmonton, Alberta
Two Primary Bedrooms! **Exquisite Custom-Built Estate in Prestigious Hawks Ridge – Over 2,700 Sq Ft of Sophisticated Living!** This architectural masterpiece welcomes you with **10-foot ceilings** and an **open-to-below living room**, where expansive windows flood the space with natural light. Enjoy the ultimate luxury of **two lavish primary suites**, each featuring spa-like ensuites. Nestled near Big Lake in West Edmonton, the home offers a **gourmet chef's kitchen** with massive quartz island & premium cabinetry, flowing seamlessly into elegant living spaces. The main floor offers a **private bedroom + full bath**, while upstairs features **4 bedrooms** including two opulent primary retreats plus two additional bedrooms with a Jack-and-Jill bath. A **separate basement entrance** creates income potential. Surrounded by scenic trails and a tranquil creek, yet **minutes from Henday, top schools, and upscale amenities**, this home blends luxury living with unbeatable convenience. (id:46923)
Exp Realty
10725 & 10727 113 St Nw Nw
Edmonton, Alberta
100’x150’ RM H16 Medium Scale Residential zoned lots in Queen Mary Park. Great potential for CMHC MLI – apartment building, 4plex w/ legal basement suites, skinnies, lots of opportunities to maximize your investment. This location is excellent for future redevelopment, close to amenities, public transit, LRT, minutes from downtown & in a neighbourhood where other redevelopment is already happening & more being planned all the time. Take advantage of the City encouraging higher density & development & secure your next project! One home has current rental income & long term tenants (id:46923)
RE/MAX River City
4003 Ginsburg Cr Nw
Edmonton, Alberta
Welcome to this stunning Active Homes build in Granville Estates, ft. a WALKOUT BASEMENT w/ SW yard backing a tranquil TREELINE! Boasting over 3200 sqft, this home offers luxurious finishes & UPGRADES, including 9 ft ceilings, custom 8 ft doors, tankless HWT, a beautiful archway leading to the mudroom and TRIPLE CAR GARAGE. The main floor is an entertainer’s dream w/a chef inspired kitchen ft. QUARTZ counters, a massive island, a BUTLER'S PANTRY & abundant cabinet & counter space to meet all your culinary needs. The bright living & dining areas are filled w/ natural light, offering gorgeous treeline VIEWS from the deck. Upstairs the spacious primary suite boasts a spa like ensuite w/WIC, flowing directly into the laundry room. Additional 2 bdrms, each w/access to their own full bath, + a versatile bonus rm complete this thoughtfully designed home. An unfinished bsmnt awaits your personal touch. Situated near schools, shopping, & amenities, this property seamlessly blends luxury, comfort, & functionality. (id:46923)
Maxwell Polaris
#301 10745 78 Ave Nw
Edmonton, Alberta
Positive cash flowing 2 bedroom condo in the beautiful neighborhood of Queen Alexandra makes this a good investment opportunity. Close proximity to Whyte Ave, the University, parks and schools. A great opportunity to be in this great building that has had recent upgrades including the roof and boiler. The unit is currently leased until July 31st and the tenants are open to extending the lease further. A clean and well kept unit offering a great location in the city on the top floor surely is a good find. Act fast! (id:46923)
Royal LePage Arteam Realty
9807 90 Av Nw
Edmonton, Alberta
Nestled in a quiet part of a tree-lined street close to Mill Creek Ravine, this graceful 2-storey home with 2604 sq ft projects timeless, thoughtful elegance. The stately facade has Hardie plank siding as well as large windows and a flat roof. Inside, the main floor opens dramatically onto a ceramic tile hallway with a den/office to the left and a living room to the right. A chic kitchen with dining area welcomes at the back, along with a 4th bedroom and ensuite for guests, and a mudroom back entrance. Upstairs, the luminous primary suite with walk-in closet/ensuite sits at the front, and two bedrooms with balconies face the back. A flex room, 4-pc bathroom and generous laundry room complete the floor. The basement with separate side entrance is unfinished, waiting for your design. The backyard has a deck, and a 2-car garage is included. The home is mins bike ride to University of Alberta or downtown, walking distance to Old Strathcona shops, schools as well as restaurants and cultural locations. (id:46923)
RE/MAX River City
28 Hughes Rd Nw
Edmonton, Alberta
Welcome to this beautifully maintained bungalow nestled in the family-friendly community of Overlanders. This neighborhood offers a perfect blend of convenience and lifestyle, located just minutes from the scenic river valley trails, great schools, shopping centers, and easy access to Yellowhead Trail & the Henday. Step inside to find a warm and inviting home featuring 3 spacious bedrooms on the main level, including a 2-piece ensuite in the primary, and a fully finished basement with an additional bedroom and plenty of room for recreation or guests. Enjoy newer LVP flooring, a cozy wood-burning fireplace, and vinyl triple-pane windows. Outside, you’ll love the west-facing backyard, perfect for evening relaxation and entertaining, along with gorgeous landscaping, a large storage shed, and an oversized double detached garage that offers plenty of space for vehicles, tools, and toys. Other key updates include house shingles in 2023, LVP 2023, HWT 2016. Truly a remarkable home! (id:46923)
RE/MAX Preferred Choice
9209 96 St Nw
Edmonton, Alberta
Rare and exclusive opportunity in Bonnie doon. This executive 35'x174' lot backs onto Mill Creek Ravine is and the perfect spot to build your dream home. Enjoy all of perks of of one of Edmonton's best neighbourhoods. Schools from elementary to post secondary with Ecole St.Jean, boutique shopping on Whyte avenue, river valley and ravine walking trails, and quick access to downtown, the University district, and Calgary Trail. (id:46923)
RE/MAX Real Estate
11215 Groat Rd Nw
Edmonton, Alberta
LEGAL LOWER LEVEL SUITE. INVESTOR ALERT. Located across Westmount Shopping Centre with service road in front. This 1200 sq ft, 3 bedroom bungalow is also ideal for the home owner that wants to get a great mortgage helper by renting the 3 brm suite in the basement that offers large windows, (RENT SHOULD COVER HALF OF THE MORTGAGE PAYMENTS). The home is currently used as an office. It offers hardwood flooring, coved ceiling and upgraded kitchen cabinets. It offers newer windows, furnace, HWT, shingles all upgraded done in 2015. Large private back yard with concrete patio and a double garage. One block from bus terminal, ideal for the University or Nait students and of course easy access to City Centre (id:46923)
Royal LePage Arteam Realty
#21 1051 Graydon Hill Bv Sw
Edmonton, Alberta
Welcome to this beautifully maintained 3-Storey townhouse, featuring 2 spacious master bedrooms, each with its own private ensuite and upstairs laundry. The main living area has an open concept kitchen, perfect for entertaining, a half bath and two balconies! The entry level floor has a large foyer, and an attached single car garage. Located just off the Henday near golfing, schools and all other amenities! (id:46923)
Real Broker
12121 39 St Nw
Edmonton, Alberta
Cute as a button and packed with charm, this is the perfect home to start your homeownership journey. Located on a tree-lined street in a wonderful community, this little gem offers all the big-ticket upgrades that make moving in stress-free, including new shingles on the house & garage (2022), brand new furnace (2024), & upgraded electrical. Inside, the character shines through with original hardwood floors, antique clawfoot tub and beautifully upgraded kitchen with the perfect picture window overlooking the backyard. Fully finished basement with upgraded vinyl plank flooring (levelled & insulated). Dream backyard with new deck, fenced garden, mature landscaping, raspberry bushes (will last until Thanksgiving!), 22x20 double garage & extra parking. You’ll love the curb appeal, friendly neighbours, and walkable location close to schools, community league, parks & dog park. Bonus: the annual block party with live music and food trucks is a neighbourhood favorite. Lovingly maintained for the past 17 years! (id:46923)
RE/MAX Elite
#604 9028 Jasper Av Nw
Edmonton, Alberta
This isn't just an apartment; it's a gateway to a vibrant and fulfilling lifestyle! Imagine leisurely strolls along Jasper Avenue, discovering charming local boutiques and enjoying delicious meals at nearby restaurants!The convenience of the Metro opens up the entire city for exploration and commuting. For nature lovers and fitness enthusiasts, the River Valley offers endless opportunities for outdoor adventures and relaxation: golf, bike trails, skating, skiing, tennis courts, rec centre, parks and much more! UofA just across the river! This exceptional 1-bedroom apartment on Jasper Ave is a prime real estate. All possible renovations here: new bathroom, new stylish kitchen cabinets, top of the notch appliances, flooring, paint! Underground parking and storage is there for your convenience! Solid and sound proof cement building! Banks, schools, shopping, transportation - all here! All Utilities INCLUDED! Don't miss your chance to experience the perfect combination of urban convenience and natural beauty. (id:46923)
Maxwell Polaris

