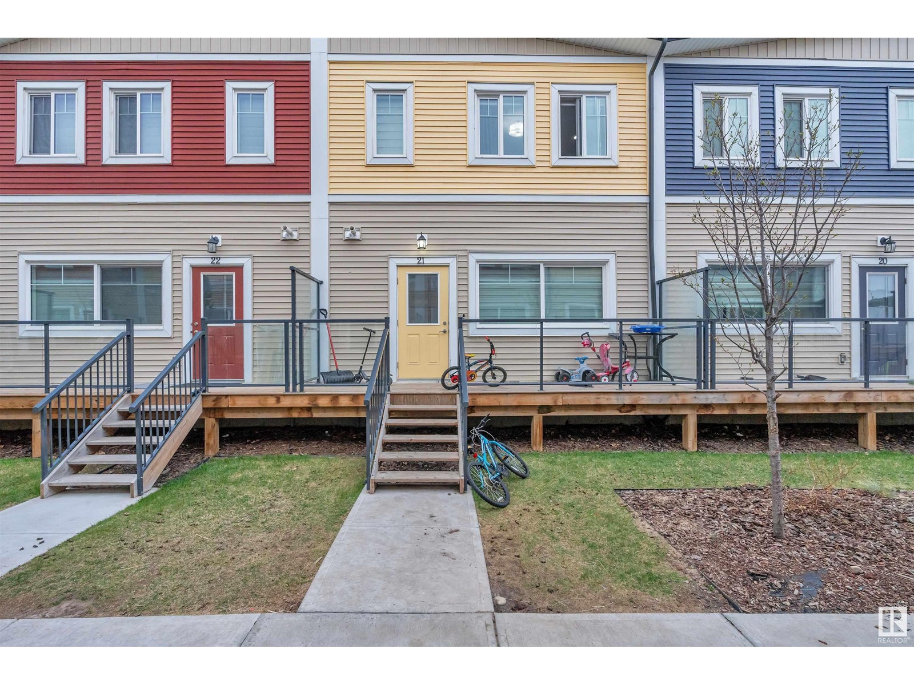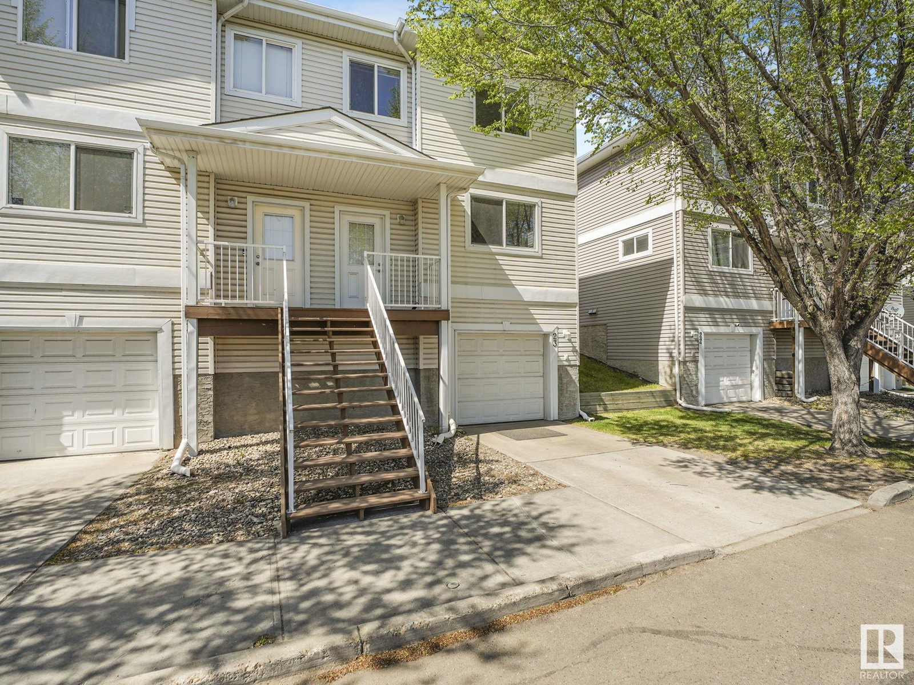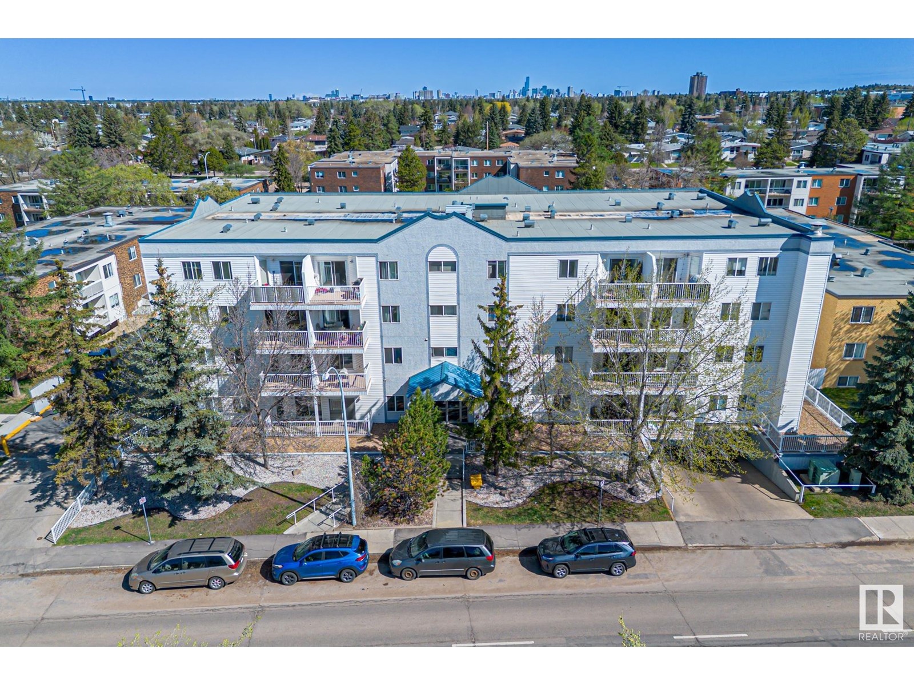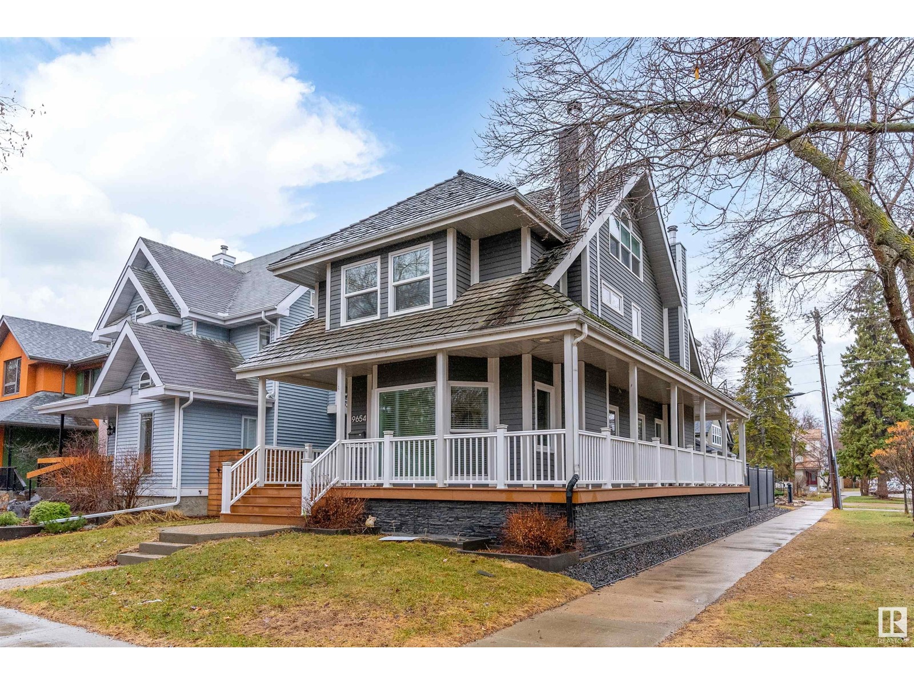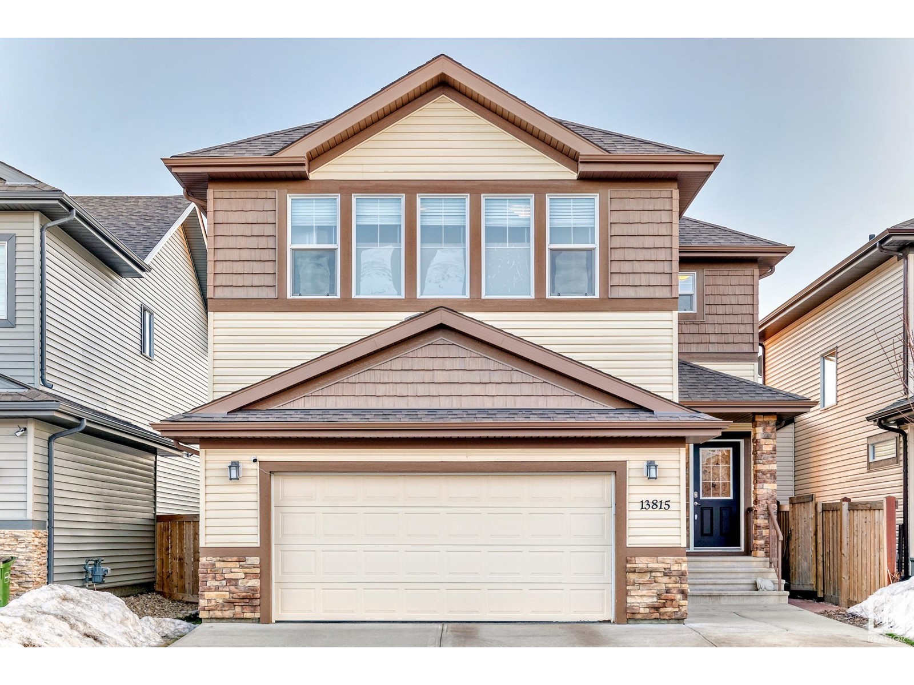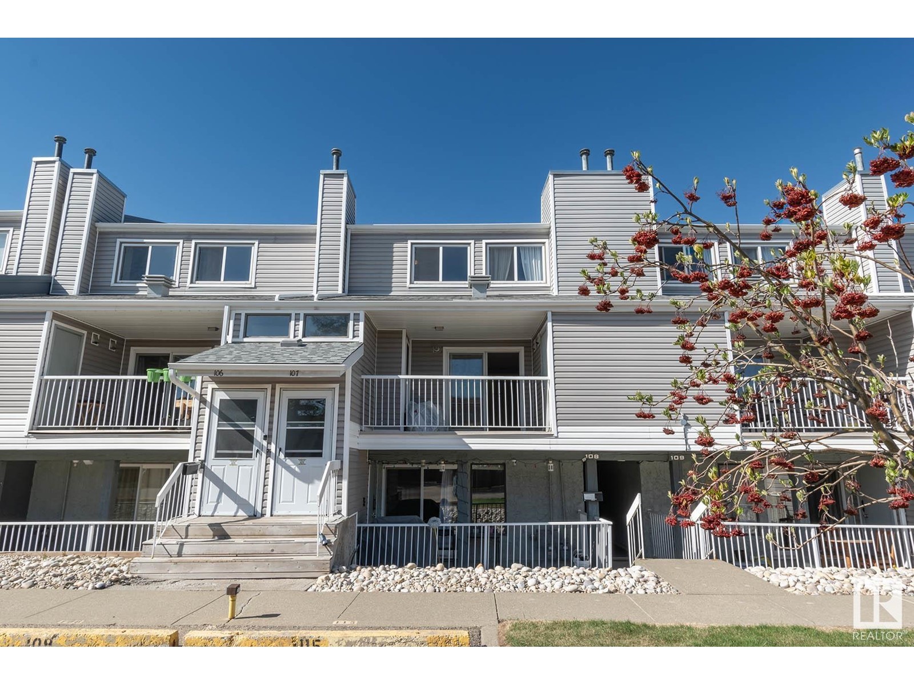Property Results - On the Ball Real Estate
#21 2803 14 Av Nw
Edmonton, Alberta
Discover this beautiful 3 bedroom , 2.5 bathroom townhouse featuring a double garage and low condo fees. This stylish and well-maintained home offers spacious living, modern finishes, and the perfect blend of comfort and convenience -ideal for families. (id:46923)
RE/MAX Excellence
#205 11812 22 Av Sw
Edmonton, Alberta
This beautifully maintained unit offers a bright, open-concept layout with south-facing exposure throughout. Two spacious bedrooms are thoughtfully positioned on opposite sides of the sunlit living room, which opens to a large balcony with A/C outlet and BBQ gas hookup. The kitchen features granite counters, stainless steel appliances, and upgraded cabinets. The primary bedroom includes a walk-through closet and 4-piece ensuite, while the second bedroom has its own 4-piece bath. A versatile den with in-suite laundry adds extra space. Prime location near Heritage Shopping Centre, Costco, Superstore, schools, hospital, airport, and major routes. (id:46923)
Maxwell Polaris
#23 130 Hyndman Cr Nw
Edmonton, Alberta
3 BEDROOM, 1.5 BATH TOWNHOUSE ~ SINGLE ATTACHED GARAGE ~ END UNIT ~ Check out this amazing townhouse on a quiet crescent in Canon Ridge close to the River Valley. The main floor boasts a spacious living room, a well-appointed kitchen with a convenient breakfast bar, a welcoming dining area, and a convenient 2-piece bathroom. Upstairs, you'll find three generously sized bedrooms and a full bathroom, providing ample space for your family. Fully Finished Basement with a laundry area and tons of extra storage space, SINGLE ATTACHED GARAGE, private patio area backing greenspace behind the unit, full driveway for an additional vehicle and lots of visitor parking, well maintained family friendly complex, quick access to Yellowhead Trail and a short commute to the CLARVIEW LRT. This is the perfect starter home or great for a long term investment. (id:46923)
Maxwell Progressive
#801 10238 103 St Nw
Edmonton, Alberta
Come home to the 8th floor of the prestigious Ultima Tower! This contemporary 2-bed 2-bath corner suite offers sweeping views of downtown. Located in Ice District just steps away from Rogers Place. Open floor plan with loads of natural light from south and east facing floor to ceiling windows. 9’ ceilings, neutral paint palette and luxury vinyl plank blanket the floor. The spacious kitchen has been carefully crafted with granite countertops, stainless steel appliance package and dark maple cabinets. Work from home, tan on the south facing deck, this condo is fantastic! With 2 spacious bedrooms, including the primary bedroom that boasts a large walk-in closet and private ensuite bath. The building has an amazing lifestyle amenities package that includes gym, hot tub, huge patio, bbq area, indoor kitchen space and sitting area. All of this, plus titled underground heated parking, all located within walking distance to Rogers Place, MacEwan University, Jasper Avenue, and so many eateries! (id:46923)
RE/MAX Preferred Choice
7135 Edgemont Wy Nw
Edmonton, Alberta
Luxury Meets Functionality in This Stunning Corner-Lot Home Backing Onto a Peaceful Pond. Step into refined living with this exquisite 2022-built corner-lot home offering privacy, space, and scenic tranquility. This modern residence is designed to impress with over 9-foot ceilings on the main floor and an abundance of natural light throughout. 3 Spacious Bedrooms + Bonus Room – Versatile living for families, professionals, and guests. 3.5 Bathrooms – Including a spa-like master ensuite with a walk-in closet and private deck. Open-Concept Main Floor – Seamlessly flows into the living, dining, and kitchen spaces. Oversized Garage – Includes an extra fridge and ample room for storage or hobbies. Smart Home Features – Program thermostat, smart door lock, water leak and freezer detectors, and garage door opener. Energy-Efficient Design – Solar panels, triple-pane dual Low-E Argon windows, 2x6 construction, R20 insulated in basement. Gas BBQ Hookups for walkout basement and main. Get Ready to Be Impressed! (id:46923)
Exp Realty
8604 52 St Nw
Edmonton, Alberta
This massive bungalow is over 1,600 SQ FT and is COMPLETELY RENOVATED from top to bottom! This home features TOP-QUALITY MATERIALS, WORKMANSHIP and DESIGN throughout! The bright and open living space consists of a massive living area with a wood-burning fireplace and a cobblestone feature wall. The gourmet kitchen contains stainless steel appliances, quartz countertops, tile backsplash, pot filler, and an array of cabinets and counterspace, including a massive island with a waterfall feature on both sides. The main level features new LED lights, wood finish vinyl floors, 3 bedrooms, and a main bathroom with dual vanities and heated mirrors. Downstairs, you'll find two additional bedrooms, a wet bar, a family room, a laundry area, and a 3 pc bath with glass shower. Out back sits the sunroom! The perfect spot for ENTERTAINING; featuring tile floors, vaulted ceilings, a wet bar w/ feature wall. The double detached garage has an EXHAUST FAN, COMPRESSOR, AIRLINES, 220V outlet and a HEATED GREENHOUSE. (id:46923)
Exp Realty
#303 11446 40 Av Nw
Edmonton, Alberta
TURN KEY, renovated 2 bed 2 bath W/ INSUITE LAUNDRY, TITLED UNDERGROUND PARKING, & an ELEVATOR + ramp! Fantastic value for the price, this spacious unit, built in 2004, offers vinyl windows, a covered deck with a large double door slider, gas powered fireplace, quiet north facing unit location, large kitchen, plenty of storage and 2 FULL Bathrooms, all for under 150k.. This will not last long! Upgrades include new floors, and paint (2025) Washer/Dryer (2024) and a new oven (2021). The complex is professionally managed with a strong reserve fund, it is Pet friendly and family friendly! Building amenities include a guest suite, gym and plenty of visitor parking. This is your chance to live in the desirable Royal Gardens community, a few minutes walk to top rated public and catholic schools, shopping, bus stops and an LRT Station. Do not miss this great opportunity at low cost living or a fantastic long term investment as the neighborhood status continues to grow! Professionally cleaned and move in ready! (id:46923)
Logic Realty
9654 100 St Nw
Edmonton, Alberta
Stunning Riverfront Home! Beautiful 4 bed, 3.5 bath custom-built property with over $100K in upgrades! Steps from the River Valley & minutes to downtown. Features include electric car plug-in, Nest thermostats, in-floor heating (basement + 2nd & 3rd floors), and new triple-pane windows throughout. High-end tile on main, hardwood upstairs, and two real wood-burning fireplaces. Chef’s kitchen with granite counters and premium appliances. Fully finished basement with stylish den, mini-bar, guest bedroom, and steam shower. Primary bedroom overlooks the River Valley with an upgraded ensuite. Bright 3rd-floor bonus room offers stunning skyline views — perfect for a home office or entertaining. Prime location you don’t want to miss! (id:46923)
Real Broker
20908 128 Av Nw
Edmonton, Alberta
Stunning executive bungalow in Trumpeter offering over 3,200 sq ft of finished space! This 4 bed, 3.5 bath home sits on a wide interior lot with ideal drainage and landscaping. The spacious main floor features a grand living room with fireplace, open-concept dining area, and a chef’s kitchen with quartz counters, large island, and walk-in pantry. The primary suite includes a luxurious 4-pc ensuite and walk-in closet. A second bedroom with private 3-pc ensuite and a dedicated laundry room add convenience. The fully finished basement boasts 2 large bedrooms, a 4-pc bath, massive rec room, and a custom wet bar—perfect for entertaining. Enjoy an oversized 22'11 x 26’8” garage, upgraded exterior finishes, and rear deck. Located in a quiet, upscale neighbourhood near Big Lake and walking trails with quick access to Anthony Henday. Ideal for families or downsizers seeking style and space without compromise. (id:46923)
Maxwell Devonshire Realty
13815 142 Av Nw
Edmonton, Alberta
Spacious 7-Bedroom Home in Hudson This over 2,600 sq. ft. detached home is ideal for accommodating Multi-Generational under one roof. The main floor features hardwood flooring throughout, 9’ ceilings, a full 4-piece bathroom, and a versatile den that can serve as an office or extra bedroom. The gourmet kitchen boasts an oversized island with granite countertops. Upstairs, the spacious master bedroom includes a luxurious 5-piece ensuite, along with three additional well-sized bedrooms and a bright bonus room with large windows bringing in ample sunlight. The convenient second-floor laundry adds to the home's functionality. A separate entrance leads to a fully finished basement with 9’ ceilings, a second kitchen, and two additional bedrooms. The backyard is perfect for entertaining, with a huge deck and patio, while the extra-wide driveway easily accommodates three vehicles. This home is a rare find— Do not miss out (id:46923)
Initia Real Estate
#107 10404 24 Av Nw
Edmonton, Alberta
Affordable, functional & full of charm! This spacious 2-storey townhouse in Ermineskin is a fantastic find for first-time buyers, investors, or anyone looking for a low-maintenance home in a convenient southside location. With over 1000 sq ft, you’ll love the roomy living space featuring durable flooring and a large East facing deck is perfect for summer evenings. The oversized dining area offers room for large table if you want it, and the kitchen has plenty of counter space. Huge walk-in storage room that could double as a pantry, bike room or whatever you want. Upstairs, you’ll find two generous bedrooms, including a primary suite with walk-through closet and direct bathroom access. In-suite laundry adds convenience, and there’s lots of storage throughout. Well-run, pet-friendly complex with low condo fees, parking stall right by your front door plus lots of visitor parking. Close to Century Park LRT, South Common, and easy access to the Henday & Gateway Boulevard! (id:46923)
RE/MAX Excellence
22207 89 Av Nw
Edmonton, Alberta
Charming 2-storey home. Step inside to a bright front foyer that overlooks the beautifully landscaped front yard. An open-concept kitchen and dining area, designed for seamless flow and interaction. The kitchen is equipped with a convenient island that includes a sink and dishwasher. On the main floor, you'll find a 2-piece bathroom for guests' convenience. The dining room provides access to the back door, leading out to a deck that overlooks a fully fenced backyard - perfect for children and pets to play safely. A pathway guides you to the double detached garage, ensuring ample parking. Upstairs, the primary bedroom is complete with a walk-in closet and a 4-piece ensuite. 2 additional bedrooms offer plenty of room for a family or guests, with a 4-piece bathroom located in the hallway. The laundry room is situated on the upper level, enhancing the home's practicality. The unfinished basement presents a blank canvas, ready for your personal touch! Don't miss your chance to make this house your home! (id:46923)
RE/MAX Professionals

