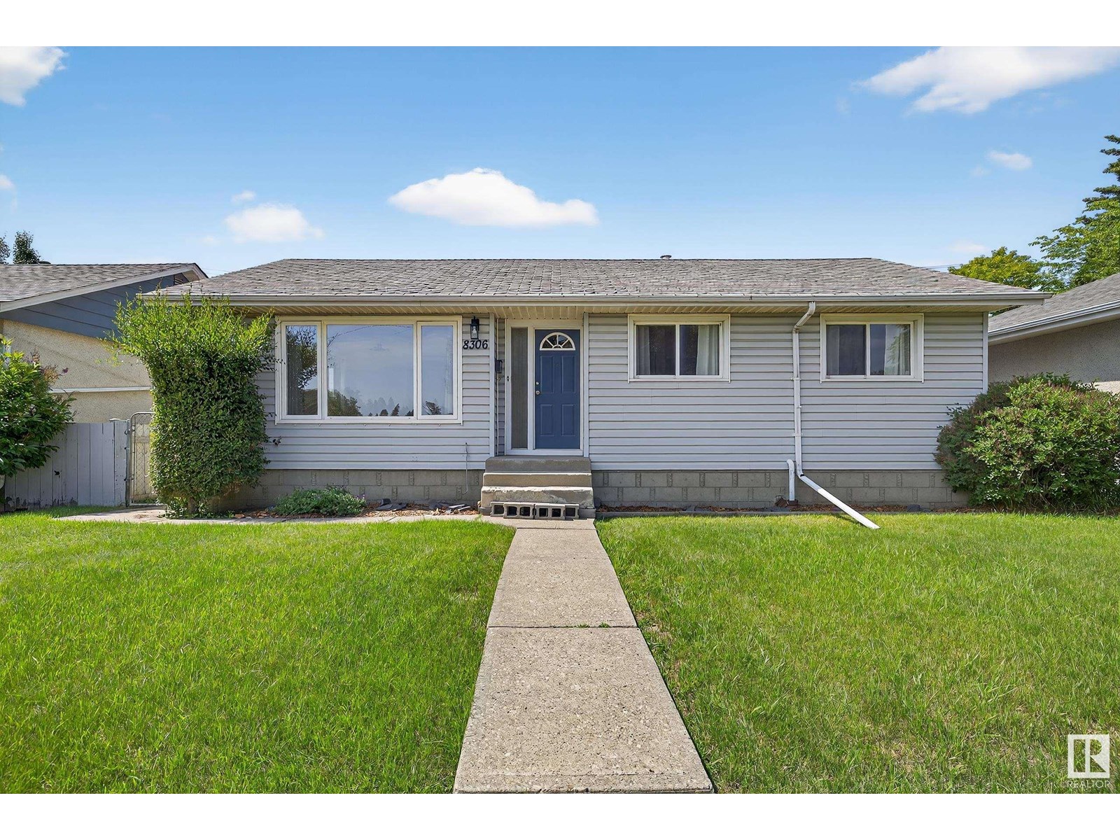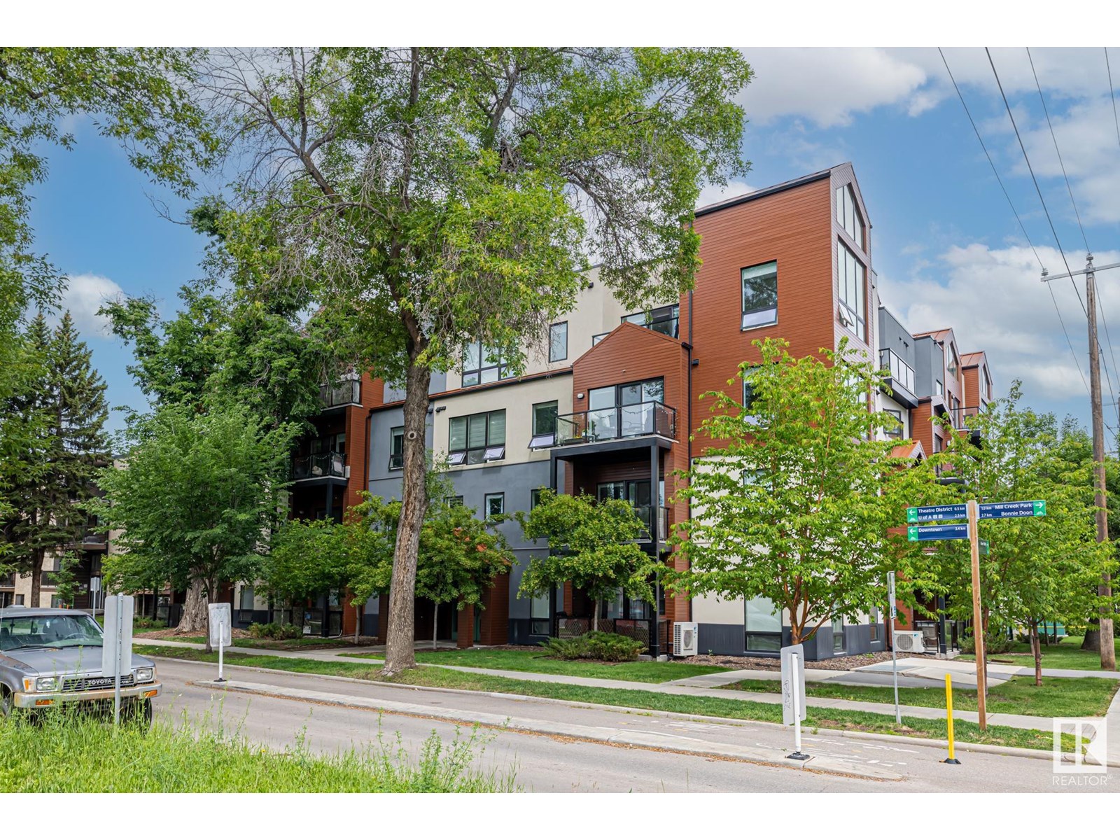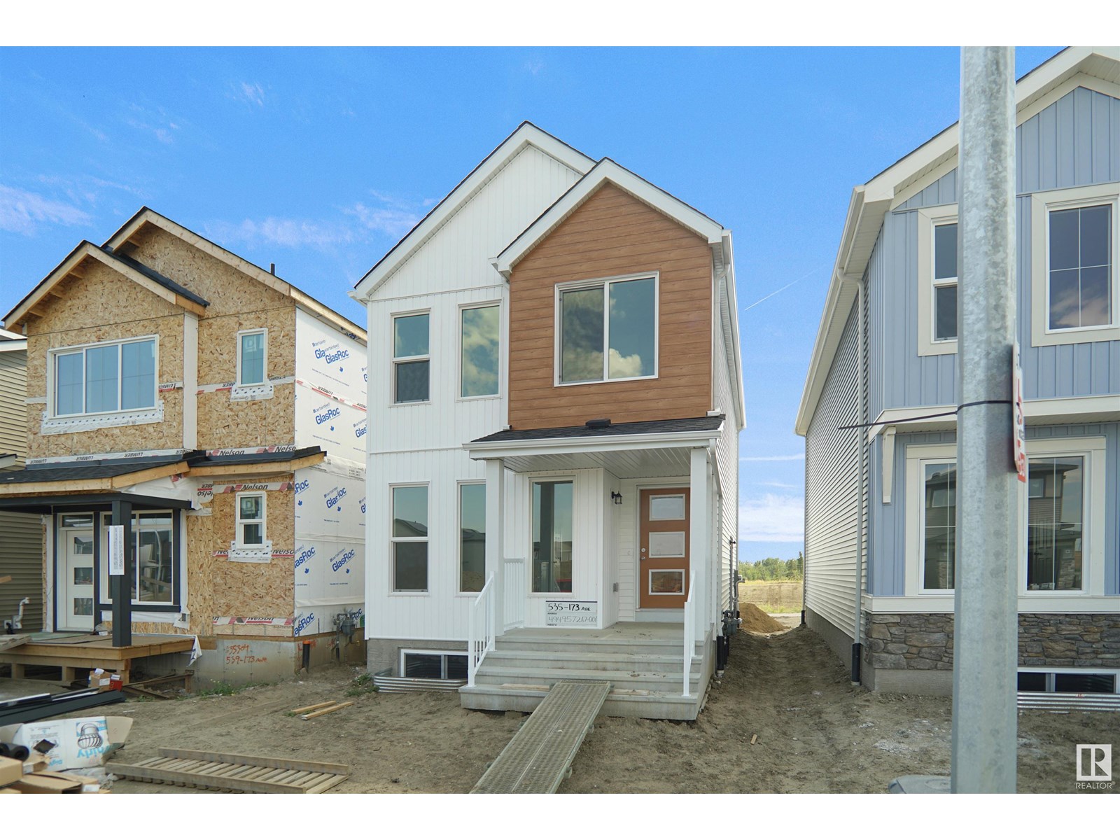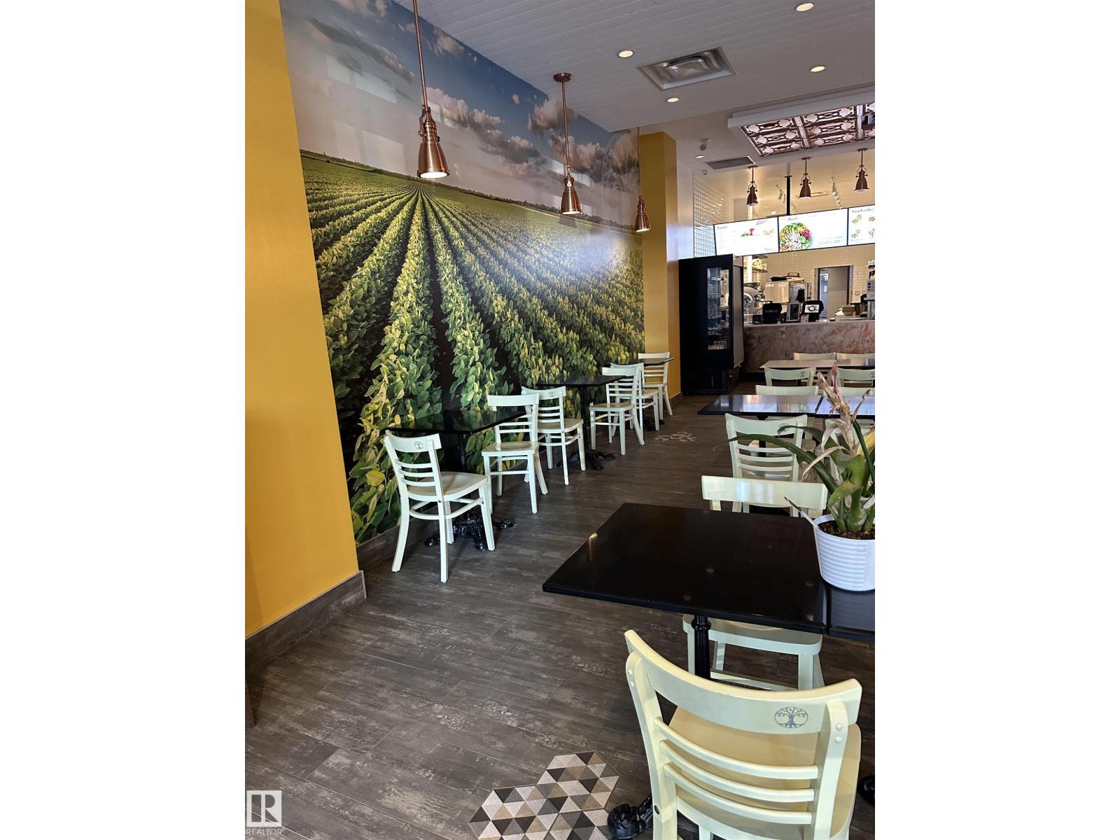Property Results - On the Ball Real Estate
9617 107 Av Nw
Edmonton, Alberta
Amazing value in this turn-of-the-century character home, just steps from downtown Edmonton! The inviting front porch - complete with brand-new steps - welcomes you to relax as you take in the peaceful, tree-lined street. Inside, soaring high ceilings and original woodwork, incl. baseboards, casing & stunning pocket doors, instantly capture your heart. The rich hardwood floors, newly re-stained, flow through the bright & spacious main floor, adding warmth & character. The sunlit kitchen is both stylish & functional. Upstairs you'll find 4 generous bedrooms, each filled with natural light. The main bathroom has been beautifully refreshed, featuring new tile floor & vanity, all while preserving its vintage charm with a stunning clawfoot tub. The dbl. detached garage, off your south facing yard, provides plenty of storage. Nestled in Chinatown & Little Italy, this home is just a short walk to downtown Edmonton with great shopping, eateries & culture to be explored, making it a great investment opportunity! (id:46923)
RE/MAX Preferred Choice
#211 4304 139 Av Nw
Edmonton, Alberta
Beat the summer heat with central air conditioning and skip shoveling snow with heated underground parking! This well-kept 2 bedroom, 2 bathroom condo with secured underground stall offers incredible value just steps from Clareview LRT station and Manning Drive. With 1,046 SqFt of bright, open-concept living space, it’s perfect for first-time buyers or investors. Freshly painted and move-in ready, this unit features 9’ ceilings, a spacious kitchen with ample cabinetry, 5 appliances (including brand new fridge & stove), and convenient in-suite laundry. The primary bedroom includes a walk-in closet and private 4-piece ensuite. Relax on your bright South facing balcony with a gas line for BBQs, and enjoy access to the recreation centre with a fully equipped gym, studio/social room, billiards, and table tennis. Condo fees include car wash, heat, water, professional management—and even your gym membership. Immediate possession available—don’t miss this opportunity! (id:46923)
Exp Realty
4711 38a Av Nw
Edmonton, Alberta
Welcome to this beautifully maintained home offering over 1200 sq ft of comfortable living space plus a fully finished basement. Located in a quiet loop in the heart of Minchau, this home is perfect for families and is located just minutes from schools, parks, bus routes and essential amenities. Step inside to a bright and spacious living room that welcomes natural light, perfect for relaxing or entertaining. The kitchen features elegant maple cabinets, a functional island, and opens into a large dining area ideal for family meals and gatherings. On the main floor, you’ll find two generously sized bedrooms, including a large master suite with its own sitting area and private ensuite—a true retreat! The basement offers a third bedroom with bathroom, a huge family room, and plenty of extra space for a home office, playroom, or gym. This home is a must see. (id:46923)
Initia Real Estate
3920 33 St Nw
Edmonton, Alberta
Elegant Living in Fountain Lake! This modernized 4-level split offers over 1900 sq ft of beautifully crafted space for stylish family living. A bright open-concept layout showcases soaring ceilings, hardwood floors, and a chef’s kitchen with granite counters, gas stove, high-end appliances, and hidden pull-out bins. All bathrooms were renovated in 2017 with granite and tile finishes. The upper floor features a luxurious primary suite with fireplace, walk-in closet, and private bath, plus two spacious bedrooms. A cozy family room with second fireplace, fourth bedroom, and full bath sits just below. The fully finished basement adds flexible bonus space. Enjoy a low-maintenance landscaped yard with composite deck and patio—no rear neighbors! Updates include a new furnace and hot water tank (2017). Close to Whitemud, parks, schools, and shopping. (id:46923)
Century 21 Quantum Realty
8306 156 St Nw Nw
Edmonton, Alberta
Welcome to your new home located in the heart of West Edmonton! Perfectly situated near schools, parks, major shopping centres, and with quick access to the Whitemud, this home offers unbeatable convenience for families and commuters alike. Step inside to find a bright interior that has been tastefully renovated from top to bottom. Features include updated flooring, fresh paint, new appliances and countertops. Enjoy four generously sized bedrooms, ideal for a growing family or home office setups. The fully finished basement provides additional living space — perfect for a rec room or entertainment area. Outside, you’ll find a good-sized backyard with flower beds and a fire pit great for summer gatherings or relaxing evenings. Don’t miss your chance to own this move-in-ready gem (id:46923)
Exp Realty
1357 Watt Dr Sw Sw
Edmonton, Alberta
Custom-built by award-winning Coventry Homes, this Green Built is Energuide certified home in community of walker/Aurora offers approx. 3,570 sq ft of total living space with fully finished basement. Built in 2017 Offering 5 spacious bedrooms & 4 elegant bathrooms, this home is designed for comfortable family living. The open-to below concept main floor features the living room, family room, Ceiling height cabinets , stainless steel appliances, Quartz countertop throughout, central island and Nook. Upstairs offers a bonus room, 3 bedrooms, 2 baths rooms, laundry and Balcony to enjoy your morning coffee. The primary bedroom ensuite offers a double vanity, soaker tub, standing shower and walk in closet. BASEMENT boasting 1045 sq ft. presents endless possibilities for luxury living with 1 bedrooms, Den, full bath room, living room and kitchen with rough-in. Numerous upgrades throughout and central A/C for added comfort. All amenities within walking distance i.e K-9 School, playground and grocery stores. (id:46923)
Maxwell Polaris
129 Ironwood Pl Nw
Edmonton, Alberta
Discover upscale, low-maintenance living in Ironwood Place, a quiet community in prestigious Westbrook Estates. This spacious half-duplex bungalow offers single-level living with stunning golf course views. The main floor features a bright living room with gas fireplace, formal dining area, eat-in kitchen, and French doors to a private deck. A cozy front den is perfect for reading or TV. The primary suite includes a walk-through closet and large ensuite. A second bedroom can double as a home office, with a 4-piece bath nearby. Main floor laundry adds convenience. The fully finished basement offers a large rec room, oversized bedroom, 4-piece bath with steam shower setup, workshop, and storage room. Additional highlights include underground sprinklers and a newer cedar shake roof. Just steps from the Derrick Golf & Winter Club and Whitemud Ravine trail system. A rare opportunity to enjoy exclusive living in one of Edmonton’s most desirable communities. (id:46923)
Maxwell Devonshire Realty
9046 142 St Nw Nw
Edmonton, Alberta
MUST - SEE masterpiece in Parkview! Walking distance to River Valley! Beautifully renovated 4-bed, 4-level split offers total 2,176 sqft of functional living space. Extensively renovated top to bottom over the years, the home blends timeless design w/ thoughtful high-end finishes. Showstopper kitchen features custom cabinetry, striking Brazilian granite counters & backsplash, quality appliances & opens into spacious living area filled w/ natural light. 3rd level includes well designed laundry room w/ built-ins & flexible 4th bed/home office. Fully finished bsmt is an entertainer’s dream—complete w/ wet bar, soundproof ceiling, large rec space & 3-pc bath. Enjoy 10/10 curb appeal thanks to the stunning front landscaping, while the private backyard oasis features a new composite deck, charming gazebo, 2 sheds & shed for extra storage. Too many upgrades to list: metal roof (’14) w/ lifetime warranty, steam shower(’25), attic insulation (’11), AC (13), Low E & Sunstop Windows (01). (id:46923)
RE/MAX River City
8702 92a Av Nw
Edmonton, Alberta
Discover the storybook home you've been dreaming of in a charming neighborhood surrounded by mature trees. Perfect as a cozy residence, an AirBNB opportunity, or a smart investment. Investors can buy and hold, renting it out while planning for future redevelopment. The corner lot offers design flexibility—potential to build up to a 5-plex. A welcoming front porch shaded by a large tree sets the tone for peaceful summer days. Inside, a warm wood-burning brick fireplace, wood floors, and classic white wainscotting create timeless charm. The updated eat-in kitchen provides plenty of cabinet space, while the main bath features a large shower and standalone tub. Upstairs, you’ll find two spacious bedrooms. The partially finished basement offers great storage or a cool flex space. Enjoy outdoor living on the large back deck. Major upgrades in 2019 include siding, shingles, carpet, and paint. 100-amp electrical service. Steps to LRT, U of A, river valley, Folk Fest grounds, and more! (id:46923)
Exp Realty
9204 209 St Nw
Edmonton, Alberta
Beautiful 3-Bedroom Home in Suder Greens – Golf Course Living at Its Finest! Welcome to this stunning 3-bedroom, 2.5-bathroom home in the highly sought-after Suder Greens community! Featuring soaring 9-foot ceilings on the main floor and basement, this property is nestled directly alongside the Lewis Estates Golf Course, offering peaceful views, privacy, and the perfect blend of comfort and style. Enjoy many upgrades, including stained birch hardwood flooring, granite countertops, rounded drywall corners throughout, and Argon gas-filled window panes that help keep energy bills low. Start your day with a cup of coffee or unwind with an evening glass of wine, all while taking in serene golf course views from your backyard. Conveniently located just minutes from schools, shopping, and the Anthony Henday, this home seamlessly combines modern convenience with the tranquility of nature. Don’t miss your chance to live in one of West Edmonton’s premier neighborhoods! (id:46923)
Maximum Realty Inc.
1604 Blackmore Co Sw
Edmonton, Alberta
This fabulous 2 Storey was custom built in 2003 and is located in the premier section of Southbrook. The home offers 2212 Sq. Ft. of quality construction and high-end finishing. Features include 9 foot ceilings on the main floor, california knockdown ceiling texture, hardwood & ceramic tile floors through most of the home, modern paint tones, upgraded trim package and more. Any chef will be delighted with the stunning maple kitchen with an oversized island and loads of cabinets and counter top space. The designer ceramic tile backsplash adds additional ambience and there is also a large garden window over the kitchen sink to provide loads of natural light. Open to the kitchen is the dining area and great room featuring the gas fireplace with marble surround and classy shelving above. Completing the main floor is the cozy den, mud room with laundry and 2-piece bath. The upper level features 3 large bedrooms, all with walk-in closets. (id:46923)
Comfree
3930 41 Av
Beaumont, Alberta
Design an exceptional custom-built home with over 2,500 square feet of luxurious living space, featuring high-end finishes and a thoughtfully crafted layout. This stunning residence includes two striking open-to-below areas, an oversized garage, and a convenient side entrance to the basement, offering added future potential. The main floor is designed with functionality and elegance in mind, featuring a full bathroom and a versatile den, perfect for an office or guest room. The centerpiece of the home is a breathtaking kitchen, designed to impress with its thoughtful layout and premium finishes. A well-appointed spice kitchen adds practicality and ensures seamless culinary experiences. The upper level offers a serene retreat, with a grand primary suite featuring a spa-like 5-piece ensuite and a spacious walk-in closet. Two additional generously sized bedrooms, a versatile bonus room, and a conveniently located upstairs laundry room provide ultimate comfort and practicality for modern living. (id:46923)
Maxwell Polaris
#12 7293 South Terwillegar Dr Nw
Edmonton, Alberta
In the heart of South Terwillegar, this stylish 2-storey townhouse offers a rare opportunity to live in one of Edmonton’s most desirable communities. Perfect first home on a premium corner lot overlooking Constable Dan Woodall Park, this home combines comfort & warmth. Step inside to discover a bright, open-concept living space anchored by a cozy electric fireplace. The chef-inspired kitchen features rich cocoa cabinetry, stainless steel appliances, and a generous breakfast bar that flows seamlessly into a sunlit dining area. Step through to your private south-facing balcony, complete with a gas hookup—just waiting for summer BBQs. Upstairs, retreat to a serene primary suite and has large WIC along with 4pc ensuite with a deep soaker tub & separate glass shower. A second oversized bedroom, an additional 4-piece bathroom, and convenient upper-level laundry room. Fully finished basement can be a bedroom or rec room. Condo Fees Also cover Water/Power/Heat!! Schools, parks, shopping near by! Welcome Home. (id:46923)
RE/MAX River City
411 37 Av Nw
Edmonton, Alberta
Welcome to this spacious and well-designed 1,453 sq ft home featuring a PIE LOT, 3 bedrooms, 2.5 bathrooms, and a massive 26’x26’ double garage—perfect for extra storage or a workshop. Step into the bright and airy living room with soaring 12-foot ceilings and a sleek electric fireplace that creates a warm, welcoming atmosphere. Just a few steps up, the open-concept kitchen and dining area offer the ideal setup for entertaining, with a large U-shaped layout, ample counter space, convenient eat-up bar, and room for a full-sized dining table. Upstairs, retreat to your private primary suite complete with a walk-in closet and a 3-piece ensuite. Two additional bedrooms, a full 4-piece bath, and second-floor laundry provide everything a busy household needs. The unfinished basement is a rare find with 12-foot ceilings—giving you endless possibilities for future development. Whether it’s a home gym, theatre room, or even a golf simulator, the space is ready for your imagination. (id:46923)
One Percent Realty
#203 10006 83 Ave Nw
Edmonton, Alberta
Want to live steps from Whyte Ave and be right in the middle of all the best shops, coffee spots, restaurants, and nightlife? This bright, super clean 2-bedroom, 2-bathroom condo has everything you need to love where you live. Enjoy the airy, open layout with big windows and 9-foot ceilings that make the whole place feel extra spacious. The kitchen’s got an eat up bar, perfect for cooking, coffee breaks, or hanging with friends. You have everyday convenience with in-suite laundry and a storage locker on the second floor. Enjoy summer nights on your south facing patio and grill some burgers on the natural gas bbq. The building is safe and secure with underground parking and bike parking. Plus, you’ve got a sweet rooftop patio to soak in the city views or just hang out on a nice day. Whether you want to grab brunch, explore the farmer’s market, hit up local festivals, or chill at home, this place has you covered. Just move in and enjoy the Whyte Ave lifestyle! (id:46923)
The Agency North Central Alberta
20919 16 Av Nw
Edmonton, Alberta
Welcome to the Dakota built by the award-winning builder Pacesetter homes and is located in the heart of Stillwater and only steps from the new provincial park. Once you enter the home you are greeted by luxury vinyl plank flooring throughout the great room, kitchen, and the breakfast nook. Your large kitchen features tile back splash, an island a flush eating bar, quartz counter tops and an undermount sink. Just off of the nook tucked away by the rear entry is a 2 piece powder room. Upstairs is the master's retreat with a large walk in closet and a 4-piece en-suite. The second level also include 2 additional bedrooms with a conveniently placed main 4-piece bathroom. This home also comes with a side separate entrance perfect for a future rental suite. Close to all amenities and easy access to the Anthony Henday. *** Under construction and will be complete by December so the photos shown are from the exact model that was recently built colors may vary **** (id:46923)
Royal LePage Arteam Realty
O Na Jasper Ave Nw
Edmonton, Alberta
This prime 2,100 sq. ft. restaurant space, located in downtown Edmonton on Jasper Ave , it is fully equipped and ready for immediate use. With seating for 80 people, it offers a spacious dining area perfect for a variety of concepts. The kitchen features a walk-in cooler and freezer, stove oven, 2 Merry Chef ovens, smoothie makers, a coffee machine, a warmer station, and multiple coolers and freezers, ensuring efficient food prep and service. Additional amenities include 3 customer washrooms, staff washroom, a back office, dry storage, and an extra storage unit in the basement. The restaurant also boasts 7 TV screens throughout the dining space, a kitchen prep area, and 1 dedicated staff parking spot. This is an excellent opportunity to operate in one of Edmonton's most vibrant downtown locations. (id:46923)
Maxwell Polaris
1634 Chapman Way Sw
Edmonton, Alberta
BACKING ONTO GREEN SPACE, FULLY FINISHED BASEMENT, CENTRALLY AIR CONDITIONED, Prime Location Near Parks, Top Rated Schools & Trails. With SEPARATE ENTRANCE POTENTIAL, ideal for extended family or future suite development. Step inside to be greeted by Rich Luxury Hardwood Flooring that flows through the open-concept main floor, designed for both entertaining and everyday living. The Chef-inspired kitchen opens seamlessly to a spacious living area filled with natural light and tranquil views of the green space beyond. Upstairs, enjoy the versatility of a generous BONUS ROOM, perfect for movie nights, a home office, or kids’ play area. This home is ideally located close to parks, and scenic walking trails, making it perfect for growing families. Enjoy quick access to 41 Avenue and Calgary Trail, ensuring effortless commutes and connectivity. RADON MITIGATION system is also installed. DECK is freshly painted. A few pictures are virtually staged. Shows 10/10 (id:46923)
Liv Real Estate
5732 Keeping Crescent Sw
Edmonton, Alberta
Welcome to this Stunning Approx. 2800 sq. ft. Corner-Lot CUSTOM BUILT Home in the PRESTIGIOUS community of KESWICK! This Spacious and Beautifully designed Home offers everything your family needs -and more! Boasting a huge chef-inspired kitchen with premium finishes, an abundance of cabinetry, and a massive island perfect for gatherings and entertaining. The SEPARATE ENTRANCE leads to a FULLY FINISHED BASEMENT featuring TWO Spacious Bedrooms and a SECOND KITCHEN, TWO FURNACE AND SECOND LAUNDRY ideal for extended family. Enjoy outdoor living at its finest with the oversized deck, perfect for summer BBQs and relaxation. Located just minutes from Scenic River Trails, Beautiful parks, and Top-Rated Schools, this home blends luxury, Comfort, and Convenience on a Generous corner lot. A Rare find in one of Edmonton’s most prestigious neighborhoods, Experience the Keswick lifestyle today! (id:46923)
Liv Real Estate
13231 82 St Nw
Edmonton, Alberta
A hidden gem in Delwood! This upgraded 5-bedroom half-duplex offers a smart layout with a finished basement, second kitchen, and private side entry. Stylish updates throughout include refreshed flooring, modernized baths, and kitchen touches that elevate everyday living. Major upgrades -roof and hot water tank (2022), furnace components (2021), and full furnace cleaning (2025) are complete. Triple-pane windows keep things quiet and efficient. Enjoy the low-maintenance concrete path from front to back, a private patio, fenced yard, front/rear parking, and a detached garage. All in a connected, convenient location. (id:46923)
Exp Realty
129 Hollick-Kenyon Wy Nw
Edmonton, Alberta
Beautiful 4-Level Split Backing Onto Park & School! Well-maintained 4-bedroom, 3 full bath home with a fully finished basement and double attached garage. Brand new shingles, freshly painted, and new appliances. Situated on a landscaped lot with deck, this property offers over 1,800 sq ft of total living space. Main level features a spacious living room and functional kitchen with ample cabinetry and counter space. Upper level includes a large primary bedroom with 3-piece ensuite and walk-in closet, plus two additional bedrooms and a 4-piece bath. Lower levels offer a fourth bedroom, large rec room, laundry area, and additional full bathroom—perfect for guests, office, or playroom. Excellent location backing onto park and school grounds, close to playgrounds, public transit, grocery stores, gas stations, and more. Ideal for families looking for comfort, convenience, and space! (id:46923)
RE/MAX River City
1051 Christie Vs Sw
Edmonton, Alberta
Welcome to this modern 2-storey home with a WALKOUT BASEMENT BACKING POND AND GREEN SPACE in the community of CAVANAGH!! The main floor with 9 CEILING is filled with natural light, thanks to large windows with CUSTOM BLINDS in the spacious living and dining areas. The dining room offers direct access to the balcony, perfect for relaxing or entertaining. The contemporary kitchen features sleek 42 WHITE CABINETRY, ample counter space, a central island, stainless steel appliances with a GAS RANGE and CHIMNEY STACK, QUARTZ COUNTERTOPS throughout and a WALK-IN PANTRY. A convenient BEDROOM AND a FULL BATHROOM completes the main level. Upstairs, the primary bedroom boasts expansive windows with a neighborhood view with a luxurious 5-piece ensuite and a walk-in closet, a cozy bonus room, upper-level laundry, two additional bedrooms and a 3-piece bathroom. Enjoy outdoor living in the FULLY LANDSCAPED YARD and convenience of DOUBLE ATTACHED GARAGE. Stylish, functional, and move-in ready—this home is a must-see! (id:46923)
Exp Realty
#18 1503 Millwoods Rd E Nw
Edmonton, Alberta
Location, Location, Location! Welcome to this breathtaking 2 bedroom end unit located in the highly sought after neighbourhood of Crawford Plains. From the second you walk into this 100% custom renovated condo you will see the elegance and custom finishings throughout. New flooring, baseboards, doors custom exotic tile, surround fireplace, custom white gloss soft close kitchen cabinets, brand new stainless steel appliances, white quartz countertops with black quartz backsplash, mirrors, closet doors, custom lighting, zebra blinds, faucets, hardware. The bathroom has a touch LED mirror, the tub/shower has custom tile surround plus you have ensuite laundry. You also have an extra storage room right outside your front door. This is a must see and it has it all just move in and enjoy pure elegance! (id:46923)
RE/MAX Excellence
170 Mayfair Mews Me Nw
Edmonton, Alberta
The perfect home for any growing family! Excellent location w/ multiple schools, major shopping, rec center & more all within walking distance. Beautiful curb appeal w/ classic cedar shakes, and high-quality wood exterior adorn this updated home. Boasting 4 bedrooms, 2 bathrooms, 3 floors of living space, maintenance-free backyard, and serene courtyard connecting to a (rare) steel wheelchair access ramp to the front door. Upon entering, you will be struck by the pride of ownership: renovated, clean, modern, and loved. The main floor has several large and updated windows, gorgeous hardwood flooring throughout, and spacious kitchen w/ SS appliances. Upstairs provides 3 spacious bedrooms w/ newer windows & updated full bathroom. The bsmt provides a HUGE 4th bedroom, and 3-pce bath. The massive utility room provides w/ more storage, and a newer HWT & a central vac system. Enjoy the private backyard w/ charming uni-stone patio, high fences & large storage shed. Energized parking stall. This is home! (id:46923)
The E Group Real Estate
























