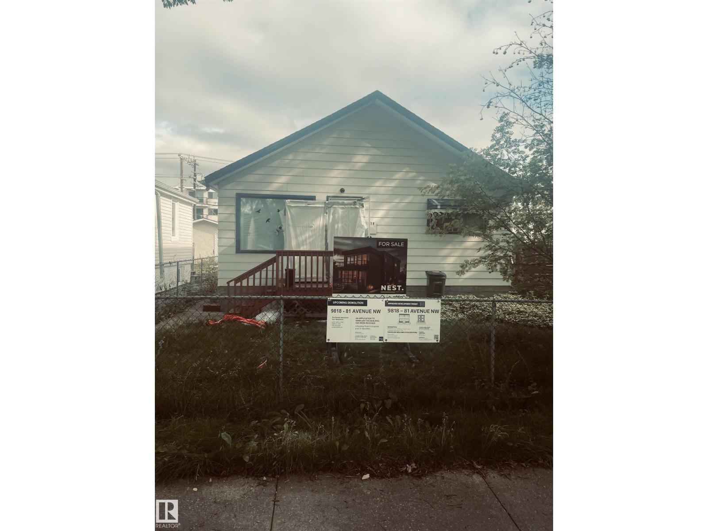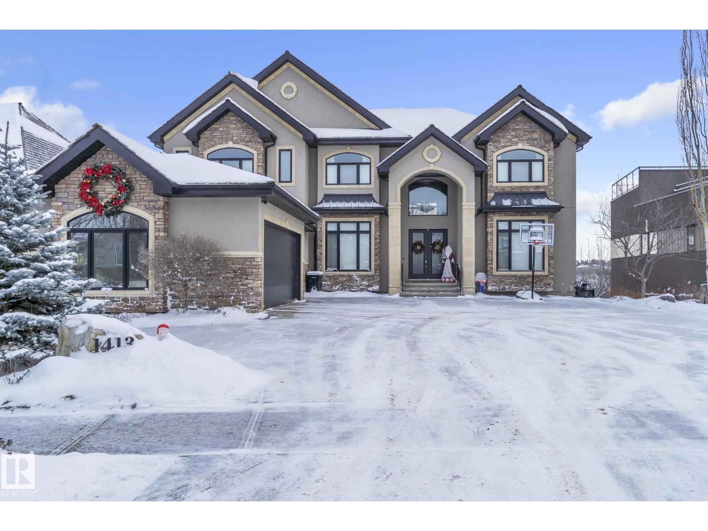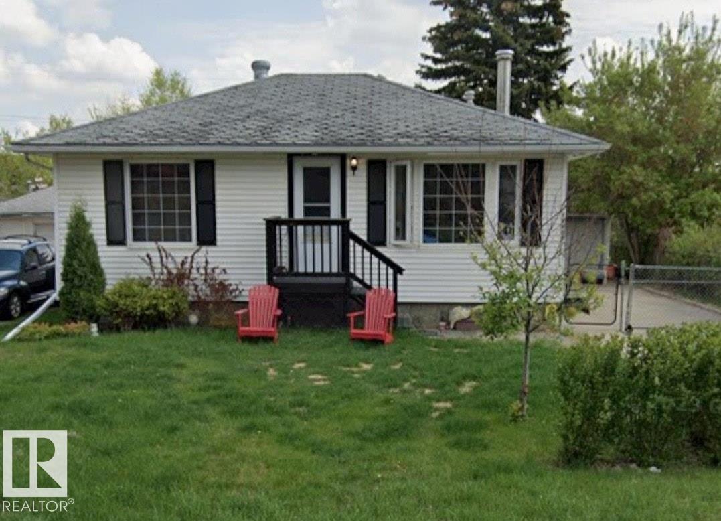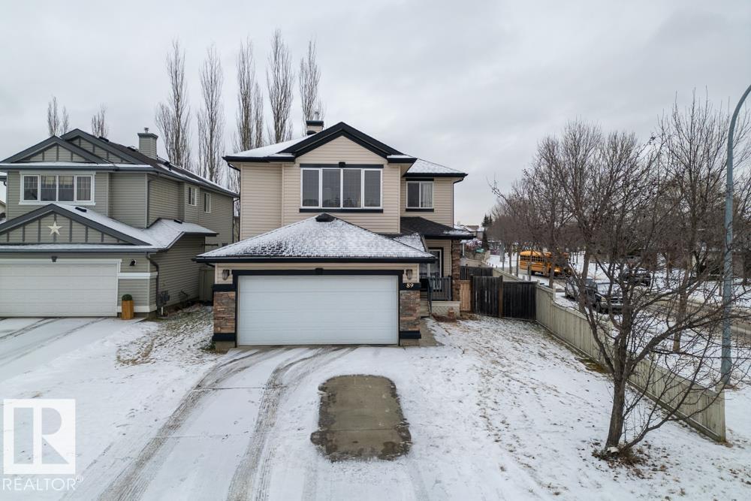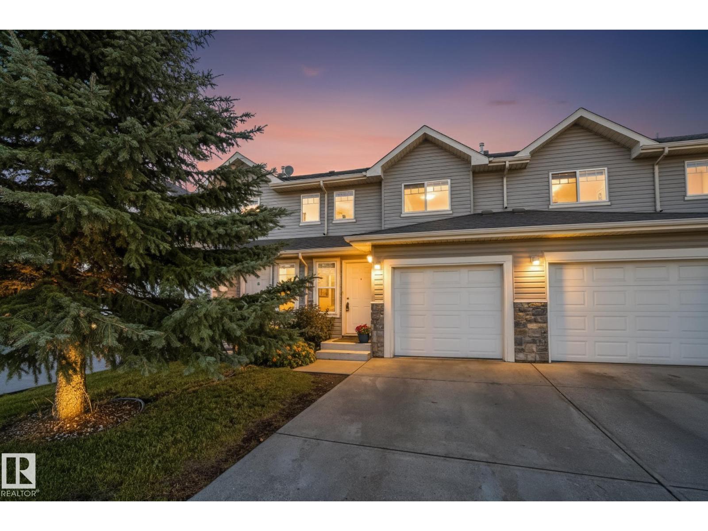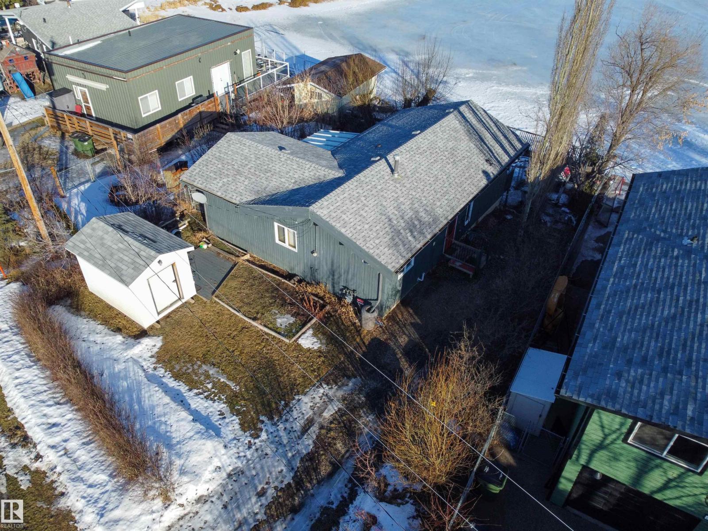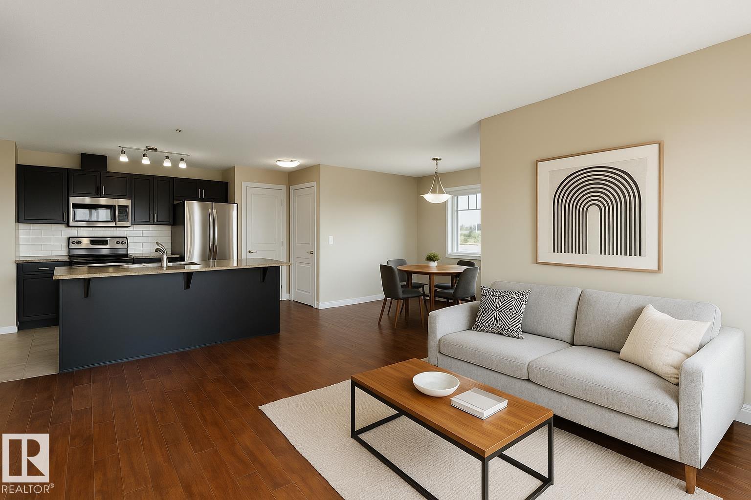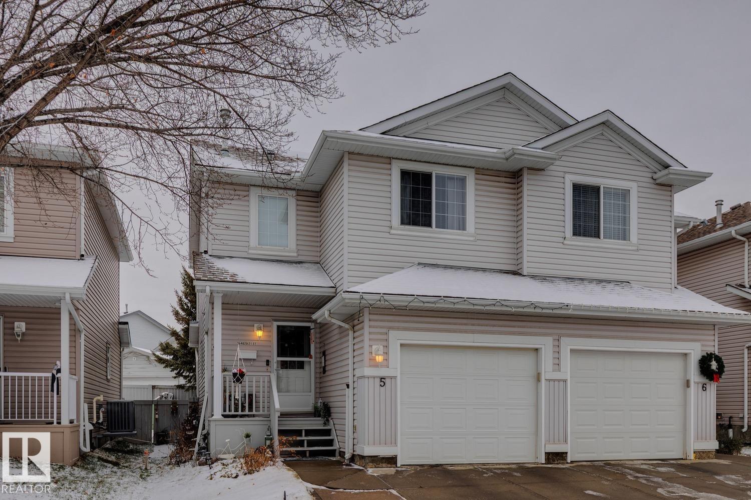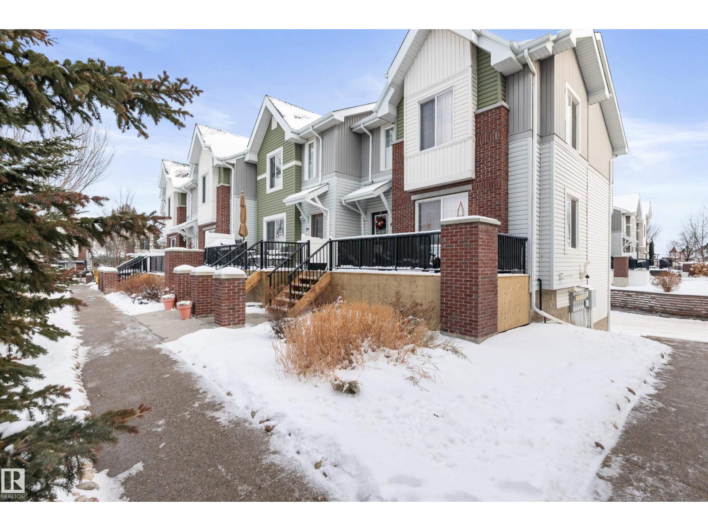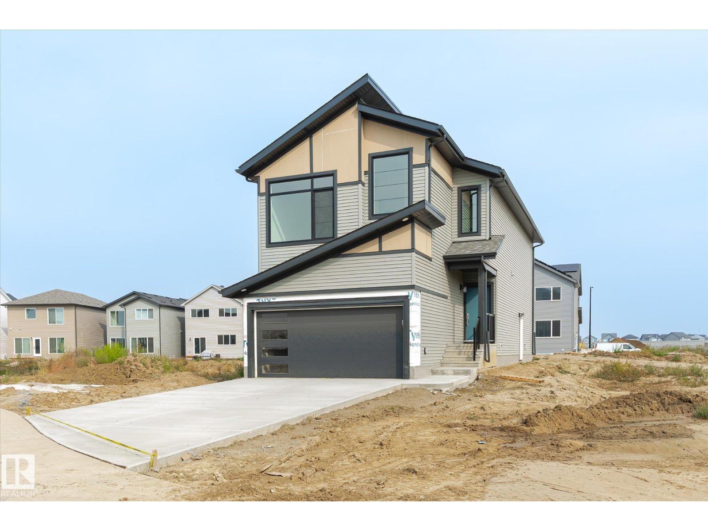Property Results - On the Ball Real Estate
9818 81 Av Nw Nw
Edmonton, Alberta
Property offered in its current condition. Prime Ritchie infill site with full approvals in place for a 5-plex multi-unit development. Development preparation completed, including approvals in place for demolition, footing and foundation. Building and development permits approved. Asbestos removal with clearance certificate, and utilities have been disconnected. Existing house remains on site until excavation begins. Being sold as is. (id:46923)
Comfree
1413 Woodward Cr Nw
Edmonton, Alberta
Edmonton has its secrets and this is one of its best-kept. Nestled in prestigious, highly desirable Wolf Willow Ridge, this estate residence offers a rare opportunity in one of the city’s most exclusive enclaves. Homes in this location simply do not come up often. Enjoy the finer things in life with over 5,000 sq. ft. of luxury living space, showcasing panoramic river valley views from almost every room. The setting is quiet, private, and surrounded by natural beauty, with the Edmonton Golf & Country Club and Wolf Willow Ravine just steps away. Inside, the home features a grand palatial staircase, soaring ceilings, and dramatic architectural details that make a statement the moment you enter. A triple-car garage provides ample space, while the walkout basement opens directly to the stunning landscape. This is more than a home - it’s a private resort, offering space, elegance and views that make you never want to leave. (id:46923)
RE/MAX Real Estate
10431 157 St Nw
Edmonton, Alberta
Attention developers and investors, this 51x150ft lot is zoned for RS (Residential Small Scale). 1 Bedroom plus den, and a fully finished basement with 1 bedroom, a full bathroom and a kitchenette. Double detached garage. Close to all amenities, perfect for an infill project. (id:46923)
Royal LePage Arteam Realty
89 Erin Ridge Dr
St. Albert, Alberta
Welcome to this BEAUTIFUL 2-storey home in the FAMILY-FRIENDLY Erin Ridge, perfectly placed close to great SCHOOLS, SHOPPING, COSTCO, and the ANTHONY HENDAY. Offering over 2,100 sq. ft. of living space, this home features a BRIGHT main floor with a spacious LIVING ROOM, a cozy FAMILY ROOM with GAS FIREPLACE, and a LARGE KITCHEN with PANTRY plus an inviting BREAKFAST NOOK. Upstairs you’ll love the BONUS ROOM with a 2nd GAS FIREPLACE, along with FOUR BEDROOMS including a generous PRIMARY SUITE with WALK-IN CLOSET and 4PC ENSUITE. The unspoiled BASEMENT is ready for your IDEAS. Enjoy CENTRAL A/C, a DOUBLE GARAGE, and a FULLY FENCED yard with a LARGE DECK—ideal for SUMMER BBQS and outdoor living. A wonderful opportunity in one of St. Albert’s MOST DESIRABLE communities! Recent updates include: Roof, furnace, HWT. (id:46923)
Exp Realty
#71 230 Edwards Dr Sw
Edmonton, Alberta
Welcome to this inviting townhome in the family-friendly community of Ellerslie! Step inside and you’re greeted by a bright foyer that opens into a spacious living room anchored by a cozy fireplace, the perfect spot to unwind after a long day. The open-concept layout flows seamlessly into the dining area and kitchen, creating an ideal setup for both everyday living and entertaining guests. A convenient two-piece bath and access to the attached garage complete the main floor. Upstairs, you’ll find three comfortable bedrooms, including a generous primary suite with plenty of closet space. The upper level also features a full four-piece bath and a thoughtful hall layout that keeps everything connected yet private. Outside, enjoy a low-maintenance yard, great for morning coffee or summer BBQs with extra space for kids or pets to play. Located close to schools, parks, shopping, and quick access to major routes, this home blends comfort, convenience, and value perfectly. (id:46923)
Real Broker
6818 50 Av
Rural Lac Ste. Anne County, Alberta
Lindal Cedar Home - This Waterfront year round home is cozy for the early retired or perfect for the starter family. Set off the shores in Lac Ste Anne, in the quiet community of Val Quentin, this 972 sf bungalow is ready for new owners. 3 bedrooms, 2 full bath completely renovated, open floor plan for living, dining and kitchen recently updated, corner fireplace in the living room and lots of bright big windows to take in the lake view every day. Comes with a large shed for storage of acquired lake toys and a sunroom off to the side to enjoy even on the rainy days or sit on the front deck and take in the sounds of the water fowl. Two grocery stores, several restaurants, library and more available just a 5 minutes drive into Alberta Beach.Only 40 minutes to Edmonton, this is the perfect place to come home to! (id:46923)
Century 21 Masters
#214 12660 142 Av Nw
Edmonton, Alberta
If you love bright, open spaces & easy living, this corner-unit condo delivers. Inside, you’ll find stone counters, a large island, stainless steel appliances & an open-concept layout that truly lives like a bungalow—complete with a pantry, great storage & a separate dining space for family dinners. Large windows make the home warm & inviting, while the primary offers a walk-through closet & 3pc ensuite. The 2nd bedroom works for kids, guests or a roommate. It could use a coat of paint, but at foreclosure pricing, a weekend of effort means INSTANT EQUITY & your personal touch. Enjoy plenty of sun on your wrap-around balcony, perfect for morning coffee or relaxing BBQ nights. n-suite laundry, titled underground parking & a walkable location near shopping, schools, transit & quick Henday access complete the package. Parks, playgrounds & daily amenities are steps away. A smart pick for first-time buyers, down sizers or investors wanting affordability, convenience & opportunity. (id:46923)
Exp Realty
#5 4020 21 St Nw
Edmonton, Alberta
Nicely maintained half-duplex located in Southeast Edmonton! This FULLY FINISHED 2-storey home offers 3 bedrooms, 1.5 baths, and over 1600 sqft of total living space. The cozy main floor features hardwood floors, a great kitchen layout w/island for extra storage, open living area w/corner gas fireplace, and dining nook. Upstairs you will find the spacious primary suite w/walk-in closet, 2 additional good-sized bedrooms, and 4-pc bath. The lower-level offers a huge recreation area, laundry and plenty of storage. Outside you will enjoy the nicely landscaped/private yard that backs a walking path, single attached garage, and more! Low condo fees, well managed complex, and visitor parking. Located steps to schools, shopping, all amenities, public transportation, and access to the Whitemud Fwy. Perfect for an investment, first time buyer, young family, or downsizing. Great home at a great price! (id:46923)
RE/MAX Elite
240 Waygood Rd Nw
Edmonton, Alberta
Welcome to Oleskiw, one of Edmonton’s most prestigious communities! This spacious home offers over 2,550 sq. ft. of living space with 3 bedrooms and 3.5 bathrooms. The fully finished basement adds versatility with a large games room, den/office, and a full bathroom. Enjoy the comfort of a double-attached, oversized, heated garage and the privacy of a 6,800+ sq. ft. corner lot. Perfectly located near the river valley trails, Edmonton Country Club, top-rated schools, shopping, and all amenities. A fantastic opportunity to own in a prime West Edmonton location! (id:46923)
Maxwell Polaris
3330 15a Av Nw
Edmonton, Alberta
LOCATION ,LOCATION,LOCATION ! Newly renovated townhome features vinyl and carpet flooring throughout,along with fresh interior paint,creating a bright and modren look. This CORNER unit features PLENTY OF LARGE WINDOWS that fill the home with natural SUNLIGHT. The entry level features a versatile den/home office with access to a covered patio, along with an attached double garage for secure parking and storage. Upstairs, an open-concept main floor includes a bright living room, dining area, and a generous kitchen with direct access to a sunny balcony—perfect for spring and summer entertaining. A convenient 2-piece bathroom is also located on this level. The top floor offers a primary retreat with 4-piece ensuite, plus two additional bedrooms that share another full bathroom. Laundry is also located upstairs for added convenience. Located close to shopping, schools, public transit, and major commuting routes, this property offers a comfortable ,updated and practical lifestyle in desireable location. (id:46923)
Maxwell Polaris
#64 2336 Aspen Tr
Sherwood Park, Alberta
Welcome to this lovely 2-storey townhome in the highly sought-after Emerald Hills, within the Aspen Trail community of Sherwood Park. Facing the picturesque courtyard, this home offers a perfect spot on your balcony to relax while watching kids or pets play. Step inside to a bright and welcoming living room featuring beautiful hardwood flooring throughout the main level. The open-concept layout flows seamlessly into the dining area and modern kitchen—an ideal space for family gatherings and entertaining. A convenient 2-piece bathroom with laundry completes the main floor. Upstairs, you’ll find a spacious primary bedroom with its own walk-in closet and private ensuite. Two additional generously sized bedrooms and a full bathroom for family, guests, or a home office. You will appreciate the double attached garage and plenty of visitor parking. Located close to shopping, restaurants, parks, and walking trails, this community offers easy access to everything Sherwood Park has to offer. (id:46923)
RE/MAX River City
22372 89 Av Nw
Edmonton, Alberta
Welcome to the Sicily built by award winning City Homes, in the blooming new west Edmonton community of Rosemont. Located walking distance to the upcoming rec centre, schools, and all amenities, there are so many reasons you will love living here. This brand new home spans over 2000 square ft and is complete with 3 bedrooms, a bonus room, main floor den, and a total of 2.5 bathrooms. Side entry and 9' foundation in the basement make suite potential even easier. You'll be impressed by this home's functional and open layout, especially on the main floor with chef's kitchen and executive level appliances. An important feature of this particular home is the large window in the den, making this space flexible and usable for families and professionals alike. A standout feature among the 3 bedrooms upstairs, is the super spacious primary bedroom with vaulted ceilings, walk in closet, and beautiful 5 pc ensuite. An ideal family home with tasteful upgrades by an exquisite builder AND quick possession - this is it! (id:46923)
RE/MAX River City

