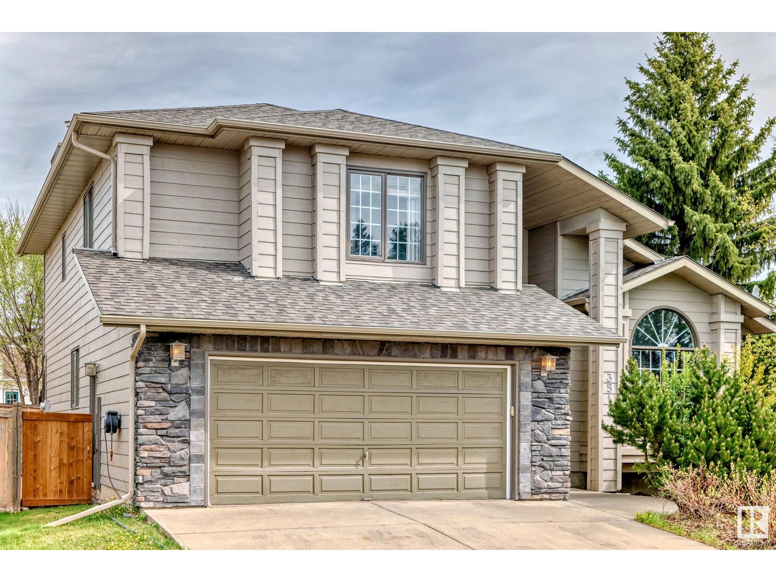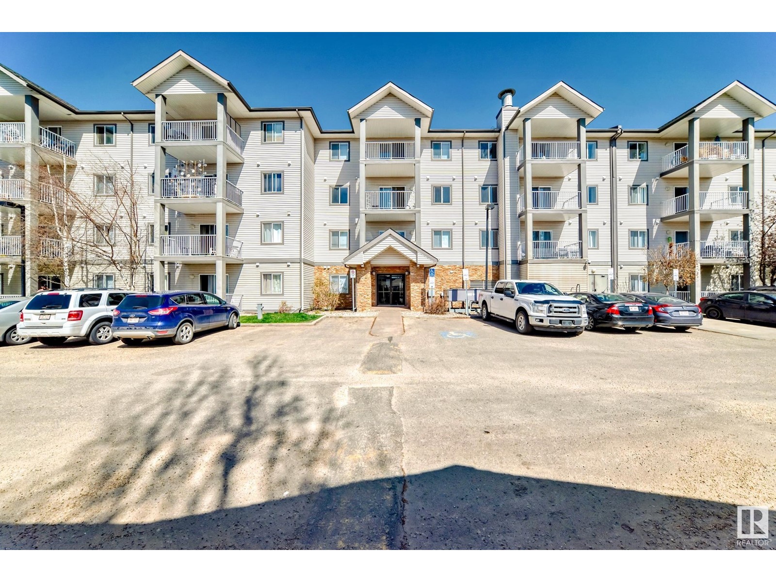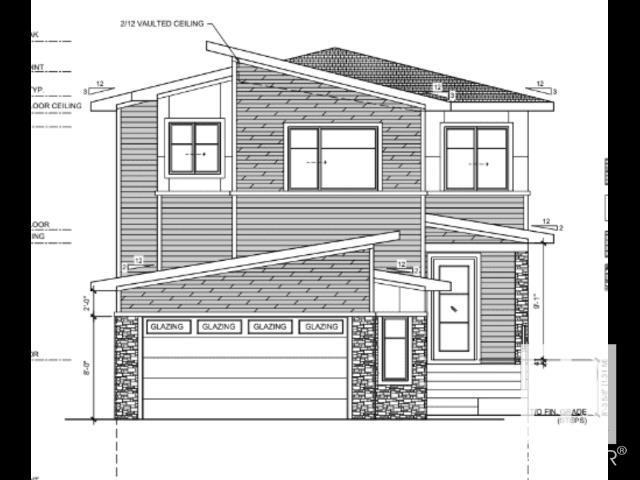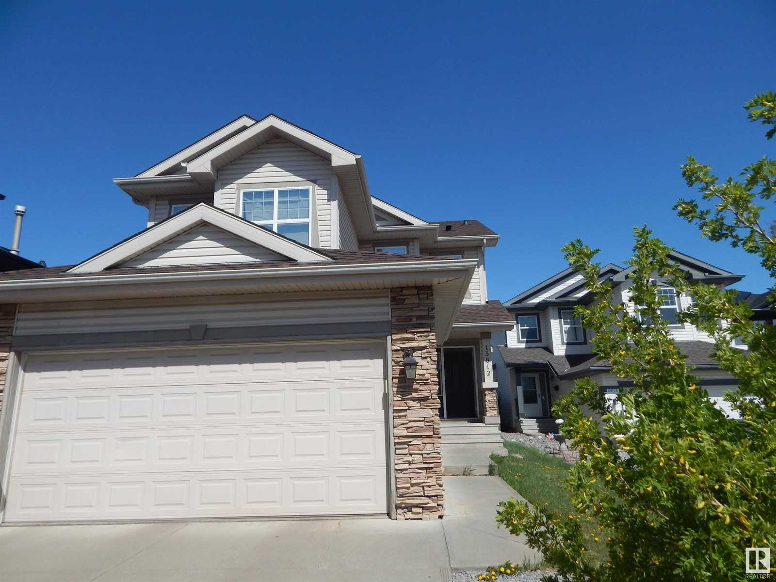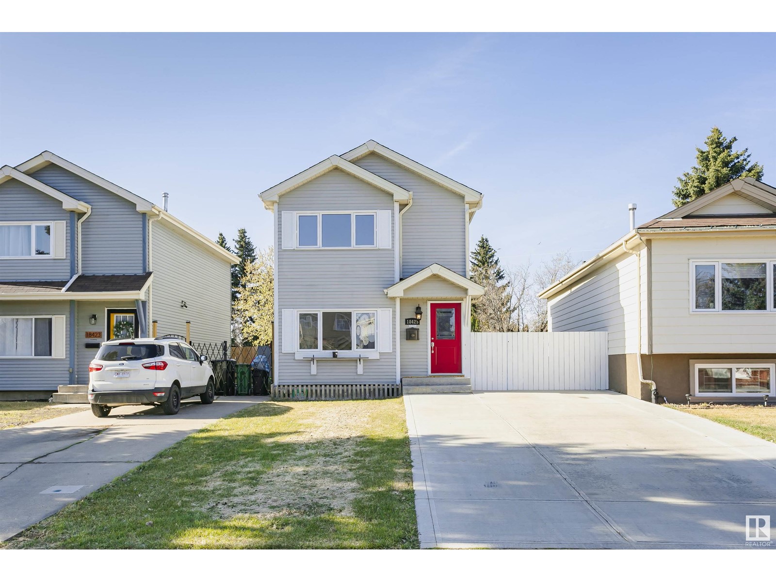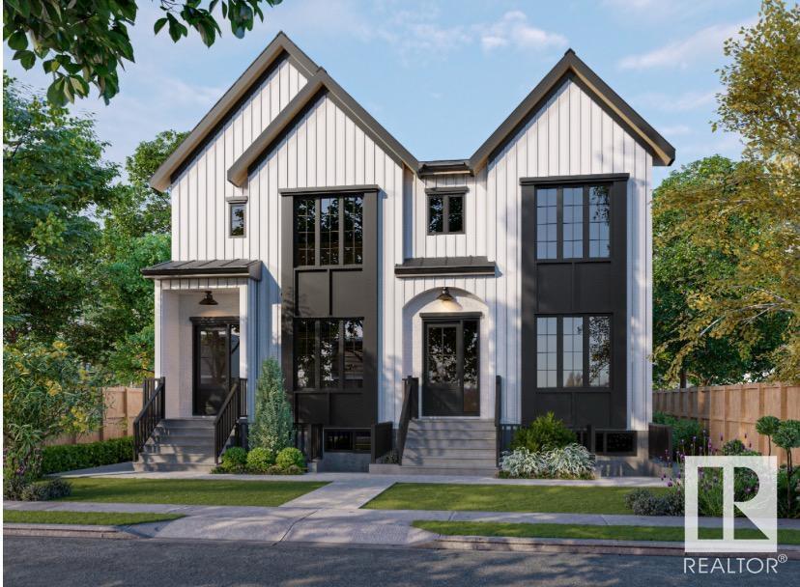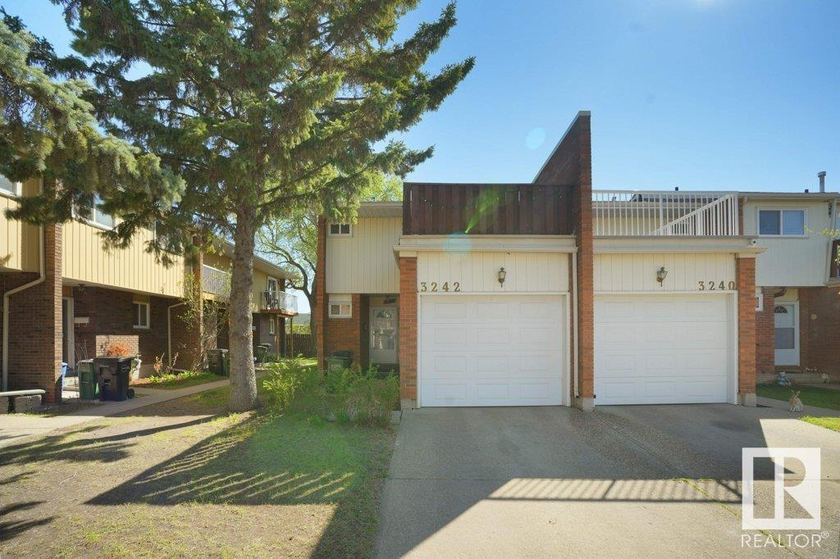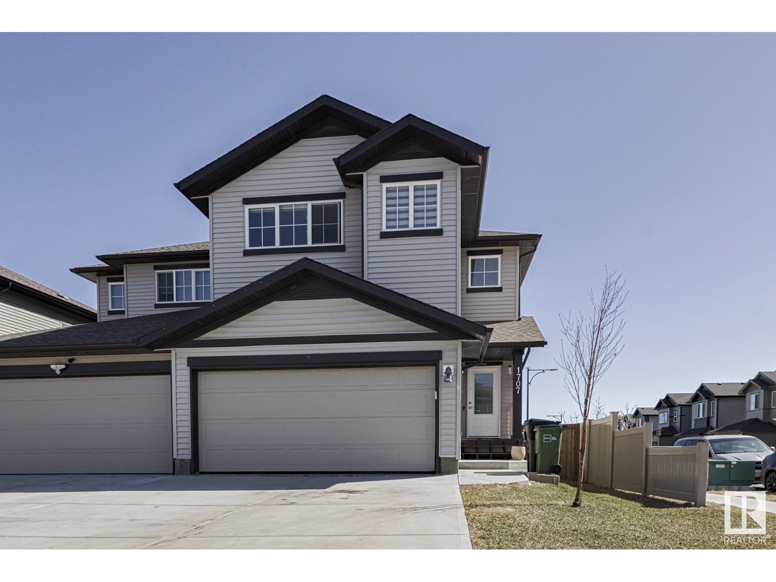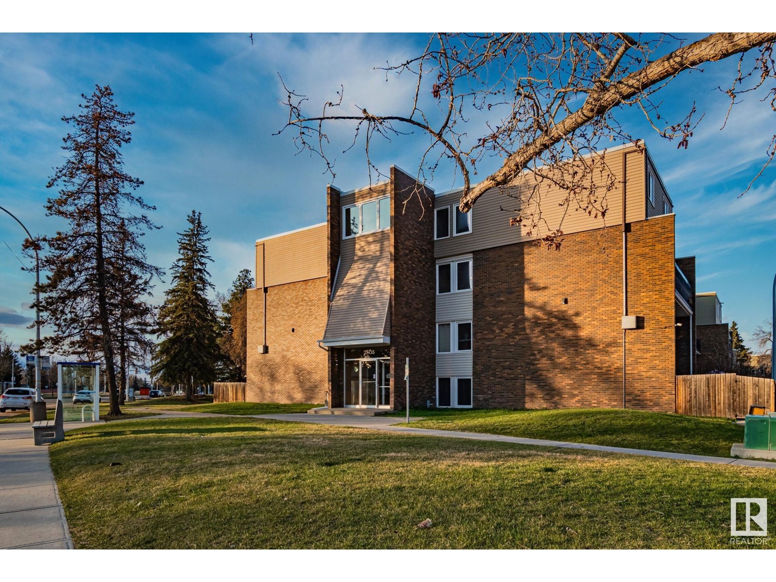Property Results - On the Ball Real Estate
351 Bulyea Rd Nw
Edmonton, Alberta
Former Show Home and 2631 sq ft of living plus 1300 square feet fully finished basement. Custom Walnut hardwood floors with Maple inlay, custom Maple cabinets with black pearl granite countertops, fully finished 5 bedroom(7 BEDROOM POTENTIAL) 2 story in Brookview. Main floor has two traditional style living and dining rooms, main floor den, large kitchen with slate floors and black pearl granite countertops. Oversized cedar deck with large backyard in the subdivision. Walnut stairs lead upstairs to 4 beautiful bedrooms & 2 full washrooms. Master bedroom has walk in closet and 4 piece master en-suite with jet tub and his and her sinks. Central bathroom features modern amenities with tub, shower, modern one piece toilet & lighting. Convenient upstairs laundry with brand new washer & dryer & custom maple cabinets. Lower level recently updated with LVT flooring large rumpus room 3 bedrooms extra potential, one full 3 piece bath. TOP Schools in the Distrcit Area-George H.Locke (id:46923)
Maxwell Progressive
#135 3425 19 St Nw
Edmonton, Alberta
Perfect Location!!! This beautifully maintained main floor unit in the desirable Wild Rose community offers 835 square feet of comfortable living space. Featuring 2 spacious bedrooms, 2 full bathrooms, a terrific kitchen, and a large living room, this home is designed for both function and comfort. Enjoy the convenience of in-suite laundry and your very own covered, energized, titled parking stall (carport). Step outside to a private ground-floor patio with sunny south exposure. Building Amenities, Guest Suite for overnight visitors, Social Room for gatherings and events. Easy access to Anthony Henday Drive . Just minutes from freeways, shopping, schools, parks, and more! (id:46923)
Homes & Gardens Real Estate Limited
279 165 Av Ne
Edmonton, Alberta
Total 5 Br 4 bath || Main floor full br with closet & full bath || Upon entrance you will find living area. Spice kitchen. Main Kitchen with centre island. Open to above Family Area with stunning feature wall & electric fireplace. Upper level with bonus room. Main Primary Bedroom with 5 pc custom ensuite & Walk in closet. 2nd & 4 bedroom with jack & jill bath. 4th br with common bath. Laundry on upper level for convenience. Close to all amenities and easy access to the Anthony Henday and Manning Drive. This home also has a side separate entrance and two large windows perfect for a future income suite. Easy access to popular golf courses, primary school, trails and an upcoming foot bridge . This home is now move in ready! (id:46923)
Exp Realty
13812 149 Av Nw
Edmonton, Alberta
AMAZING open concept 2 storey located in Cumberland is the perfect family home. This house has Maple hardwood floors on the main floor, bonus room and in the upstairs bedrooms. Lots of counter space in the kitchen including island, walk through pantry and loads of cupboards. The naturally bright living room is open to the kitchen and features a gas fireplace with ceramic tile surround and a Maple mantle. The dining room patio doors lead to the back yard and a large deck perfect for entertaining. 3 bedrooms upstairs including a large master with 4 piece ensuite, 2 kids bedrooms and a main 4 piece main bathroom. The basement is finished with a bedroom, recreation room and a bathroom just waiting to be completed. Central air conditioning is also included and the extra long driveway measuring 34' is a bonus! DON'T MISS THIS ONE !! (id:46923)
RE/MAX Excellence
18425 95a Av Nw
Edmonton, Alberta
Nestled on a beautiful quiet street in La Perle, is this immaculately maintained home, sweet and stylish 1143 sq. ft. 2 storey home. A great start to HOME OWNERSHIP or INVESTMENT PROPERTY and is better than a townhouse. With 3 bedrooms up, there is ample room. Large windows with lots of natural lighting provides nice vistas of the massive yard. New Front drive concrete parking fits up to 4 cars with room in the yard to build a garage. Recent Upgrades includes paint, all flooring, new kitchen, appliances, new high efficiency furnace and humidifier, doors, new hot water tank, all newer windows, shed , firepit, newer roof . Steps to Great schools and minutes to shopping makes this the ideal home for a young family looking for a place to start. The yard is fenced and landscaped nicely with a garden boxes, and shed. Priced to sell and in move in condition. (id:46923)
Royal LePage Premier Real Estate
10648 79 St Nw
Edmonton, Alberta
The quality and location you would expect when a multi-million-dollar home builder builds a multi family project. 8 plex with 4 basement suites ( 1 bedroom) 2(3) bedroom and 2 (2) bedroom) above grade. Over 100K in Upgrades including: Walkout Basement, Upgraded Windows, Commercial grade vinyl flooring, Upgraded tile package, Quartz counter tops, upgraded cabinetry, and MUCH more! Proudly built by Varsity Homes Ltd. Be the landlord that rents for the most in the high desirable neighborhood of Forest Heights. One house away from Rowland Rd with ample parking in front of house. This project qualifies for CMHC MLI select. This project also has separate electrical, gas and water meters as per MLI select requirements. approximate 6.0 R0I (id:46923)
Initia Real Estate
112 Westbrook Dr Nw
Edmonton, Alberta
Panoramic RIVER VALLEY views – backing onto Whitemud Creek Ravine – full unobstructed view on this over 12,000sqft lot! The attention to detail provides the perfect fusion between structural strength & architectural form – Urbis Architecture, Mitchell Freedland Design/Vancouver! This home seamlessly blends indoor/outdoor spaces capturing all elements of luxury – Flawless design covers every inch of this stunning home well-appointed & sophistication throughout. The home encompasses just over 5897 SQFT of developed living space with walkout basement – luxury beds, Gym, Art Room, Office, 2.5 baths, 15ft ceilings – North & South Garages - Quad attached garage (extra height for car lifts) – the entire back of the home is floor to ceiling windows. Every finish was hand selected for a luxurious feel - custom millwork & cabinetry, superior lighting & plumbing fixtures - the craftsmanship is like no other fit & finish you have never seen before – West Coast Luxury in YEG - boasting every state-of-the-art finish. (id:46923)
RE/MAX River City
9021 98 Av Nw
Edmonton, Alberta
Montreal, New York, Boston....wherever you have travelled, everyone loves Brownstones! Stunning executive style living in the beautiful neighborhood of Cloverdale! Entertain your friends on the roof top patio overlooking the river valley & all of downtown YEG! This gorgeous 2363sqftsqft of finished living space (2171sqft above grade) - 3 story townhome (has 2 beds, 2.5 baths - plus basement with a double attached garage. Entering the home, you will notice the high ceilings & hardwood & tile flooring throughout! From the living room to the kitchen - the open concept floor plans flows. The kitchen features stainless steel appliances & excellent storage & is open to both the formal dining room & the family room with floor-to-ceiling windows & gas fireplace. Upstairs is the primary suite with 4-piece ensuite, a second large bedroom, 3-piece bathroom & laundry room. The 3rd level, you will find the loft/lounge with vaulted ceilings & access to the rooftop patio & storage room. The most beautiful location! (id:46923)
RE/MAX River City
3242 130a Av Nw
Edmonton, Alberta
This beautifully designed end-unit townhouse offers the perfect blend of space, comfort, and convenience—ideal for first-time buyers or growing families. With 3 bedrooms, 2 full bathrooms, and 2 half-baths, this home features a spacious layout that includes a welcoming foyer, a bright open-concept living and dining area, and direct access to a fully fenced, landscaped backyard through sliding patio doors.The kitchen is thoughtfully laid out with a large window, pantry, plenty of cabinetry, and ample counter space to make meal prep easy and enjoyable. Upstairs, you'll find three generously sized bedrooms, including a primary suite complete with a walk-in closet, 2-piece ensuite, and your own private rooftop balcony—a perfect retreat for morning coffee or evening relaxation.The fully finished basement expands your living space with a large rec room featuring a gas fireplace, a 3-piece bathroom, and multiple storage areas. Additional perks include an attached single garage and access to visitor parking i (id:46923)
RE/MAX Excellence
1707 27 St Nw
Edmonton, Alberta
This fabulous ready to move-in upgraded half duplex is located on a corner lot in Laurel; the most desired and top selling family friendly community in South East Edmonton. Main floor features 9-ft ceiling, spacious kitchen with upgraded appliances, granite counter tops, under mount sink, corner pantry, dining area overlooking the East facing backyard, nice size family room and powder room. Being a corner lot, the additional side windows bring a lot of natural sunlight. Upper floor includes a huge primary bedroom with walk in closet and a beautiful 5-pc Ensuite. It also boasts 2 other huge bedrooms, common bathroom, nice size bonus/flex area and laundry room. Upper floor has been upgraded to Luxury Vinyl Plank flooring. Property is fully fenced and landscaped and has a nice size backyard with a huge deck to enjoy summer evenings. House is a walking distance from school, park, bus stop, new commercial Plaza and many other amenities. Don’t miss this fantastic opportunity. (id:46923)
Maxwell Polaris
#202 7805 159 St Nw
Edmonton, Alberta
Attention Investors and Home Buyers! Welcome to Country Club Estates in prestigious Patricia Heights. This bright 2-story Condo unit offers 3 spacious bedrooms, 1.5 baths, a sunny private terrace, and a comfortable interior. Perfectly situated near river valley trails, parks, and transit to U of A, Downtown, Misericordia Hospital, and West Edmonton Mall. The well-managed complex boasts major upgrades, including new windows, patio doors, siding, and roof. (id:46923)
RE/MAX Excellence
#1105 10130 114 St Nw
Edmonton, Alberta
Stunning Treelined & City Views! Upgraded 1,173 sq.ft. 2-bedroom, 2-bathroom condo in Hudson House offers a prime location just steps from Jasper Avenue. Enjoy access to restaurants, coffee shops, shopping, public transit, river valley trails, the Brewery & Ice Districts. This bright and spacious unit features a gas fireplace and gas BBQ outlet on the balcony. Sleek white kitchen boasts Corian countertops and stainless steel appliances. The primary suite includes a 4-piece ensuite, while the second bathroom features a walk-in shower. Enjoy the convenience of two titled underground parking stalls (#79 & #95 on P2). Building amenities include an exercise room, sauna, guest suite, and social room. This exceptional home shows beautifully. (id:46923)
RE/MAX River City

