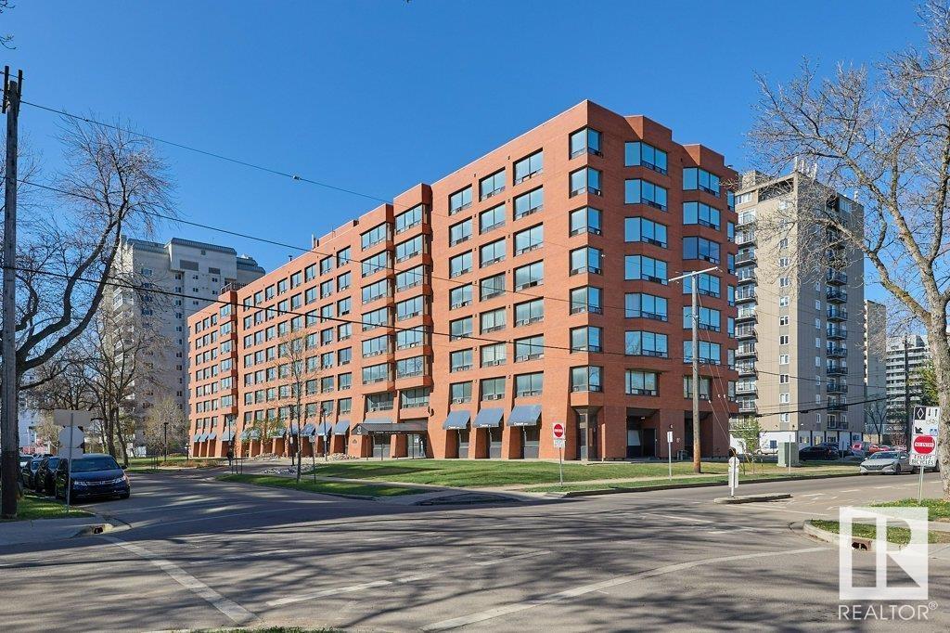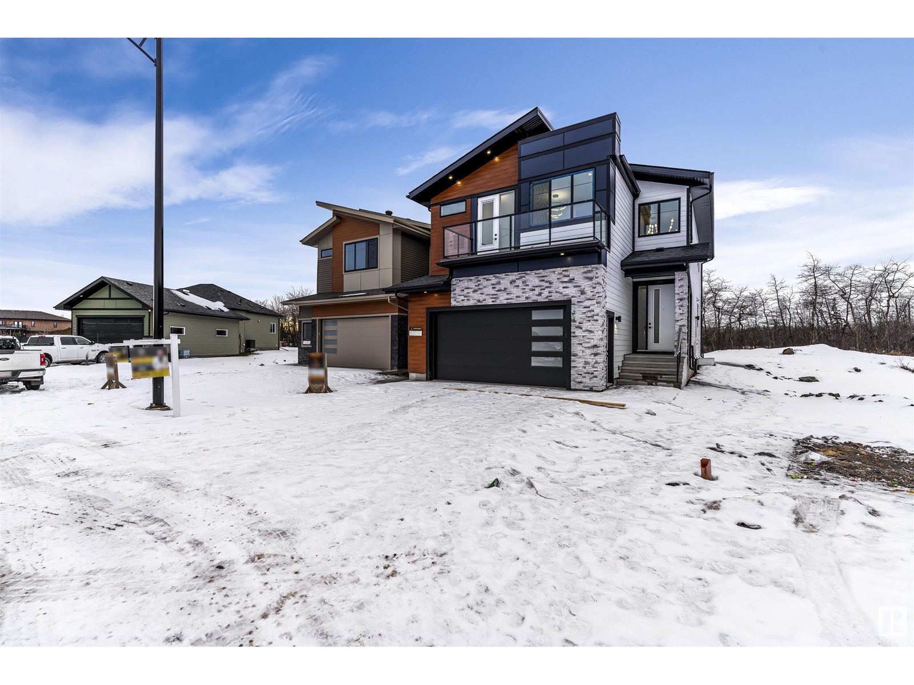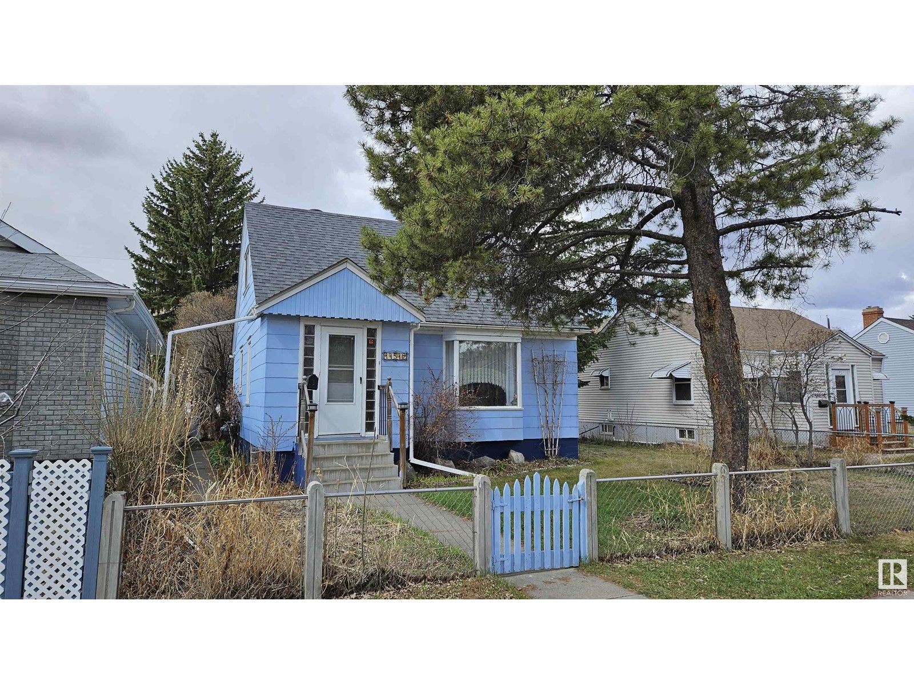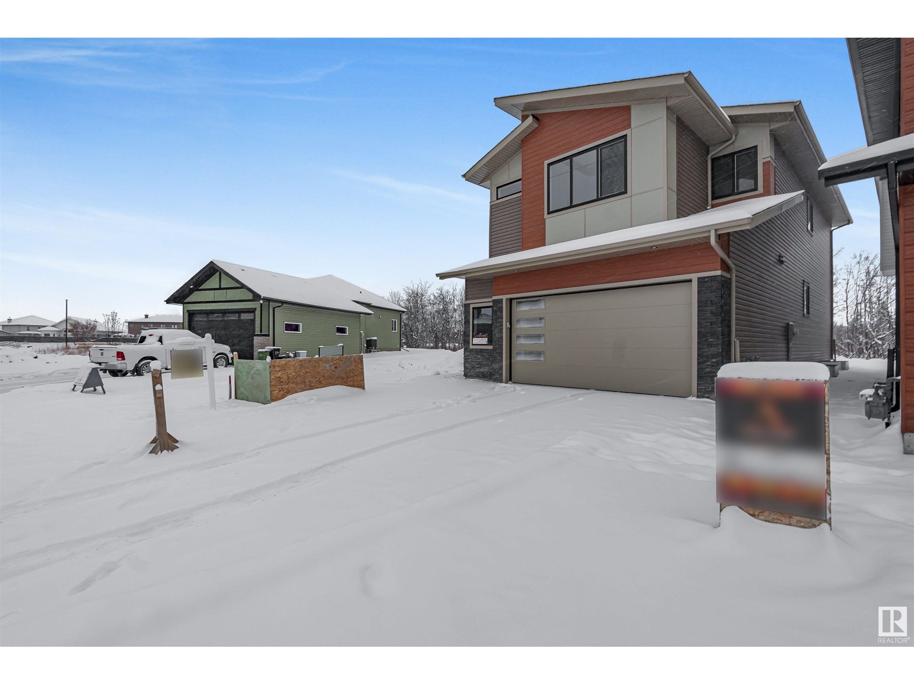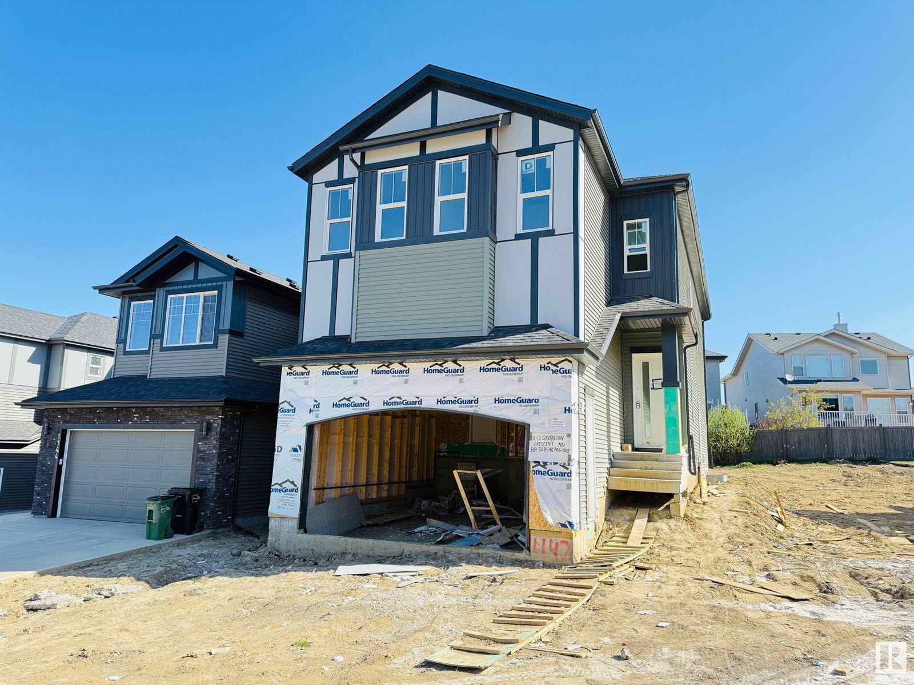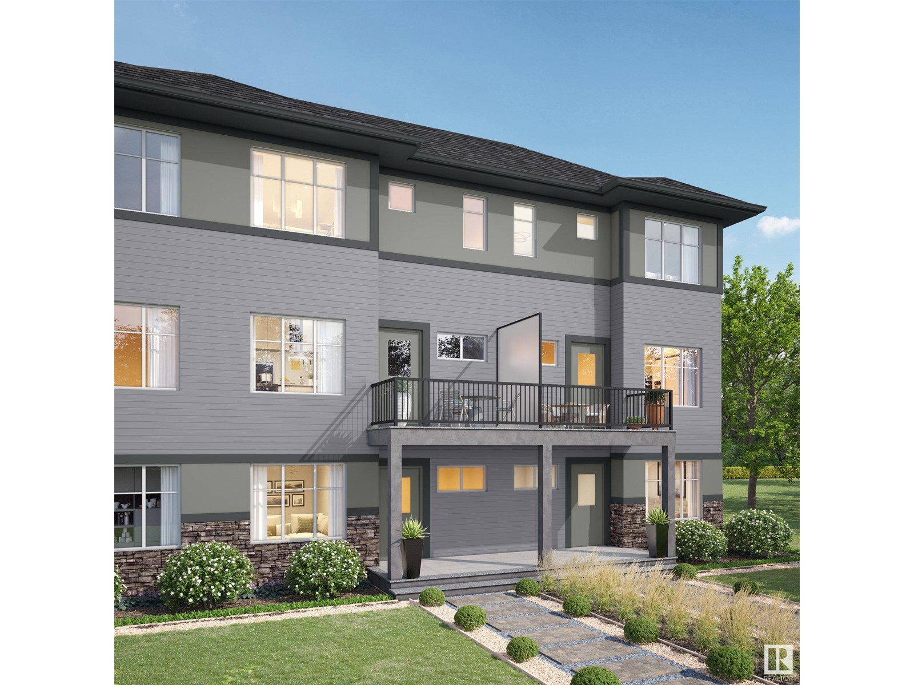Property Results - On the Ball Real Estate
#403 11415 100 Av Nw
Edmonton, Alberta
Welcome to the Metropol building in Oliver, 1000+ square foot unit on the top level. This bright condo has south facing exposure, 9-foot ceilings, and features large windows that allow natural light to pour throughout. As you walk into the kitchen, you'll appreciate lovely white cabinetry, complimentary white appliances, pot lights, and ample counterspace. Enjoy the open concept space with an adjacent dining room and access to the large balcony - excellent for summer BBQ's! A spacious living room is ideal for relaxing with the family. The primary bedroom is the perfect retreat with an oversized double closet and a 3 pc ensuite. This lovely home also features a 4 pc main bath with jetted tub, ample storage throughout, built in speakers, in-suite laundry room, and secured underground parking. Experience all the great amenities downtown has to offer such as golf nearby; shopping, playground, public transportation, both river valley and downtown views. (id:46923)
Maxwell Progressive
#310 10160 114 St Nw
Edmonton, Alberta
Check out this cute suite in the heart of Oliver. The building is concrete and steel and is safe and quiet. There is heated underground parking and tons of amenities within a short walk. There is laundry facilities on each floor and the unit is bright and faces West. There is a kitchen, bedroom area, living room, dining area and a full bath. Perfect for college students, retirees, investment, commuters who work in Edmonton or live elsewhere or great as a first property for young people. The location is super close to the river valley, Grant MacEwan University, Roger's Place and all that downtown Edmonton has to offer. The condo fee includes all utilities and there is nothing to do but move in and enjoy. Great value for a condo in the downtown of a major city. (id:46923)
Maxwell Challenge Realty
#56 929 Picard Dr Nw
Edmonton, Alberta
Spacious 1,575 sq ft, open concept, ,45+ half duplex w/2+1 bedroom, & 3 bathrooms in Potters Green (just off Lewis Estates Golf Course). Open layout, vaulted ceiling, great for entertaining family and friends. Flooded with natural light, large windows. Primary suite roomy with walk-in closet & 4 pc bathroom. Main Floor laundry, double attached garage, hardwood floors, gas fireplace. Large basement, recreation room, guest bedroom, office, workshop. Well cared for home, original owner. South facing deck provides an abundance of light all day long (BBQ hook-up). Willing to negotiate furniture and 10 person dining table. This is a bare land condo. Roof - neoprene. Located in desirable LEWIS ESTATES, this home is ideal for those seeking upscale living with the easy of low maintenance lifestyle. (id:46923)
Century 21 All Stars Realty Ltd
248 166 Av Ne
Edmonton, Alberta
Step into luxury with this fully upgraded custom double car garage home with NO Neighbors at the back ! The main floor features a spacious bedroom and a full bathroom for added convenience. The chef-inspired EXTENDED Main kitchen is a true masterpiece, complete with a unique center island and HUGE SPICE Kitchen with window. The open-concept living area showcases a custom STUNNING feature wall. The upper level you will find a spacious bonus room. Grand primary suite with a stunning feature wall, a 5-piece ensuite with custom finishes, a large walk-in closet. SECOND PRIMARY SUITE with W/I closet , feature wall, 4 pc ensuite & BALCONY. Two additional bedrooms with their closet & JACK & JILL Bathroom. Laundry is conveniently located upstairs with sink. The unfinished basement with separate entrance offers endless potential for your personal touch. This home is a true masterpiece, don’t miss your chance to make it yours! (id:46923)
Exp Realty
16531 116 St Nw
Edmonton, Alberta
The wait is over! This beautifully maintained bi-level home offers 3+1 bedrooms and 2 bathrooms, perfect for families or those needing extra space. Recent updates include newer roof, windows fence and deck. The fully finished basement presents great potential for an in-law suite. Outside, you’ll find a spacious, fenced yard with fruit trees and room for RV parking. The oversized double garage is ideal for a workshop or additional storage. (id:46923)
RE/MAX River City
7113 21 Av Sw Sw
Edmonton, Alberta
This beautiful half duplex in Summerside offers total living space 1673 square ft. Fully finished basement, double detached garage with attic storage, 3 bedrooms, 2.1 bathrooms. Master bedroom with 3 pieces ensuite bath and walk-in closet, home office or Bonus room, second bedroom and 4 pieces bathroom on the upper level. Family entertainment room and large bedroom in the basement. Gorgeous hardwood floor throughout the main level,tile and grout by the entrance, large living room with gas fireplace . Brand new refrigerator, back splashes, island counter top in the kitchen and spacious dinning area. Owner replaced Furnace (2023), Hot water Tank (2022),Dryer(2025), new Stairs Carpet(2025), laminated floor on upper level and basement. Backyard lawn garden and sun deck to enjoy. Privilege access to the beautiful Lake Summerside, Walking distance to Michael Strembitsky K-9 school. Easy access to Highway, closed to Airport, South Common Shopping Centre, Grocery Stores, Schools and all amenities. (id:46923)
Maxwell Polaris
9651 96a St Nw
Edmonton, Alberta
Introducing the 2024/2025 CHBA Home of the Year! A true architectural masterpiece built by Justin Gray Homes offering over 5,000 sqft of luxury across 5 levels. Features 6 bedrooms, 6.5 baths, private office, & 4 rooftop patios w/ 360° river valley & downtown skyline views. Built w/ commercial-grade steel beam construction, 10' ceilings, floor-to-ceiling windows, hardwood throughout, 2 gas fireplaces, chef’s kitchen includes Wolf/Subzero appliances, upgraded cabinetry, & a hidden butler’s pantry. The primary retreat offers a lounge, gas fireplace, & spa-inspired ensuite w/ steam shower & freestanding tub. 3rd floor rooftop Nordic spa w/hot tub, cold plunge, sauna, & steam shower, theatre & bar. FF basement featuring gym, bedrm & 5-car heated garage w/ epoxy floors & heated driveway. Also 2 self-contained one-bedroom income generating suites! Fully landscaped maintenance free yard w/ irrigation, smart home automation, outdoor TVs & fireplaces. Steps to Muttart, River Valley, Edmonton Ski Club & downtown! (id:46923)
Maxwell Polaris
11512 86 St Nw
Edmonton, Alberta
Charming Home with Redevelopment Potential in a Revitalizing Community. Tucked away on a quiet, tree-lined street, this property presents an excellent opportunity for future redevelopment. Set in a mature neighborhood undergoing revitalization, it offers convenient access to downtown, schools, public transit, and hospitals. Whether you're looking to live in, rent out, or hold as a long-term investment, this is a fantastic chance to step into the real estate market in a sought-after location. The home boasts bright and inviting living areas, three spacious bedrooms, a finished basement perfect for added living space, and a back patio that opens to a fully fenced yard. An oversized single-car garage adds additional functionality and value. (id:46923)
Cir Realty
244 166 Av Ne
Edmonton, Alberta
2600 plus sqft || Total 5 Br 4 bath out of which 2 Primary brs with ensuite || Main floor full br with walk in closet & full bath || Backing to green || Open to above foyer welcomes you in the home. Spice kitchen with pantry space. Extended Kitchen with centre island. Living area with stunning feature wall & electric fireplace. Luxury Vinyl Plank flooring on main floor. Upper level with bonus room. Main Primary Bedroom with indent ceiling , 5 pc custom ensuite with separated toilet & Walk in closet. Second primary bedroom with ensuite and walk in closet. 2 more bedrooms on upper level with common bathroom. Laundry on upper level for convenience. Close to all amenities and easy access to the Anthony Henday and Manning Drive. This home also has a side separate entrance and two large windows perfect for a future income suite. Easy access to popular golf courses, primary school, trails and an upcoming foot bridge . This home is now move in ready! (id:46923)
Exp Realty
8739 178 Av Nw
Edmonton, Alberta
Nestled in the center of a quiet cul-de-sac, this 3 bedroom, 3 bath executive home offers the best of suburban living. Upon entering this home you are greeted by a warm, open floor plan featuring a tile surround gas fireplace and rich hardwood floors. The large kitchen features plenty of storage space, newer appliances and gleaming marble countertops. The backyard offers a two-tier deck and patio with a fire pit, koi pond, low maintenance landscaping and a lovely view of the nearby lake. Upstairs you will find a large great room en route to three generous bedrooms, including a master with a 4-piece ensuite bathroom. The large basement is already drywalled and ready for you to make it your own finished space. The long driveway leads to large double attached garage with plenty of space to tinker. This home offers quality and value in a sought after neighborhood with access to all amenities. Listings like this don't last long! (id:46923)
Exp Realty
1142 Gyrfalcon Cr Nw
Edmonton, Alberta
Welcome to this stunning, fully upgraded custom-built home in Hawks Ridge, nestled beside Big Lake and Lois Hole Provincial Park. Surrounded by over 105 acres of preserved natural beauty with mature trees, scenic ponds, wetlands, and endless walking trails, this location offers a perfect balance of nature and urban convenience with quick access to shopping, recreation, and all lifestyle amenities. This home boasts nearly 2,600 sq.ft. of thoughtfully designed living space featuring a main floor den with a full 3-pc bath—ideal for guests or home office—an open-to-above living room with soaring ceilings, a spacious kitchen with walkthrough pantry, and 10’ ceilings throughout the main. The side entrance to the basement offers future suite potential. Upstairs includes 4 spacious bedrooms, a versatile bonus room, and 3 full bathrooms. The luxurious primary suite impresses with coffered ceilings and a large walk-in closet. Ready for possession in June 2025—this one is not to be missed! (id:46923)
Century 21 Quantum Realty
#60 18120 28 Ave Sw
Edmonton, Alberta
Stylish Corner Lot Townhome in Juniper at Arbours of Keswick! Step into luxury with this stunning multi-level townhome located in one of Edmonton’s most sought-after communities. This home boasts a layout with a bright den/flex space on the lower level, & access to a cement level patio as well as a private double garage attached onto a backlane. The second floor features an open-concept design with a chef-inspired kitchen, powder room, spacious living & dining areas leading to a balcony . Third floor, you’ll find primary bedroom with a private ensuite & walk-in closet & two other bedrooms + a full bathroom. This property includes all the hard/soft landscaping within the project including walks, driveways, steps, lawns, trees, fences. Enjoy being minutes from Movati Athletic Club, river valley trails, playgrounds, and top-rated schools. Quick access to Anthony Henday makes commuting a breeze. Whether you're a first-time buyer, investor, this home is the total package—style, location, & lifestyle! (id:46923)
RE/MAX Excellence


