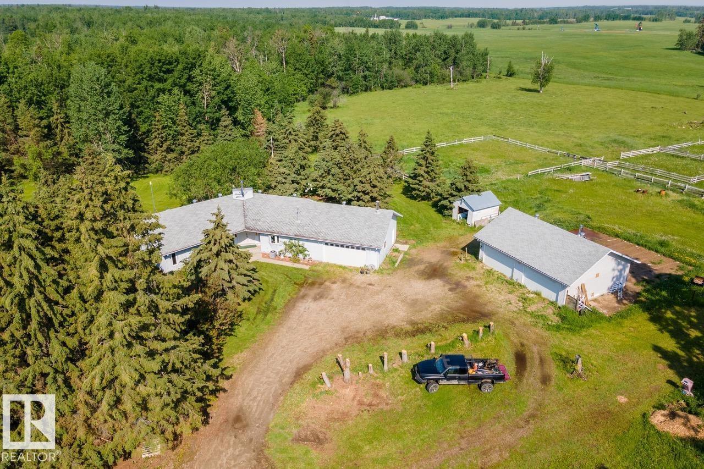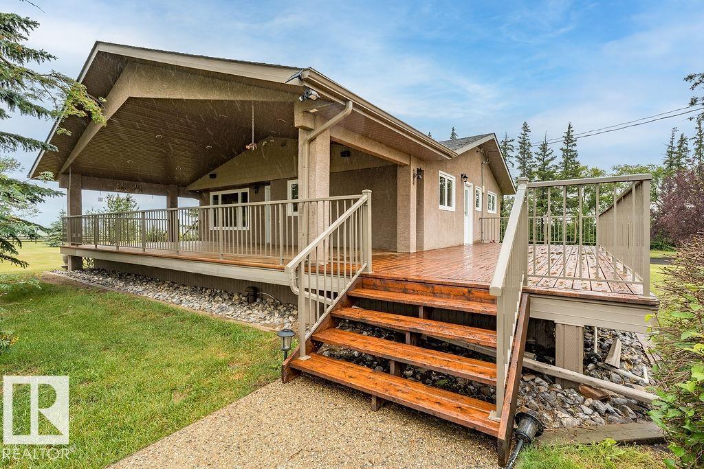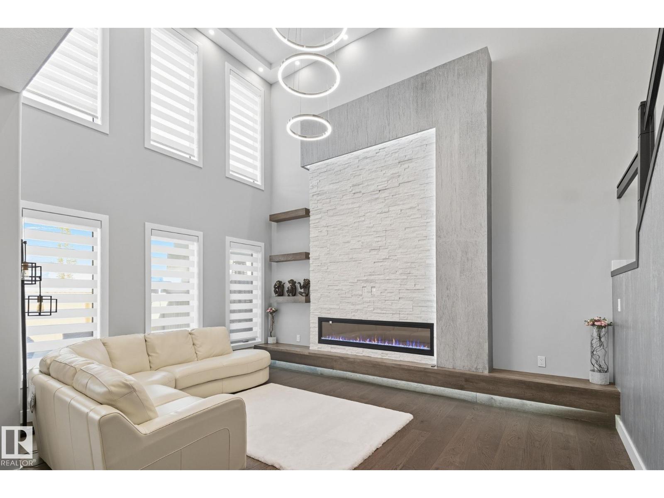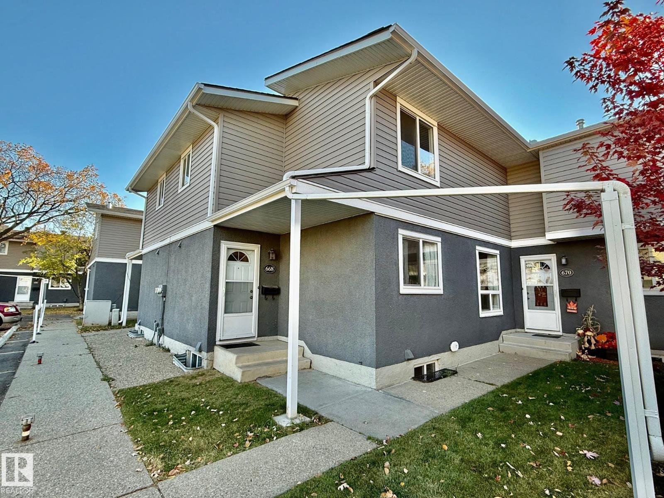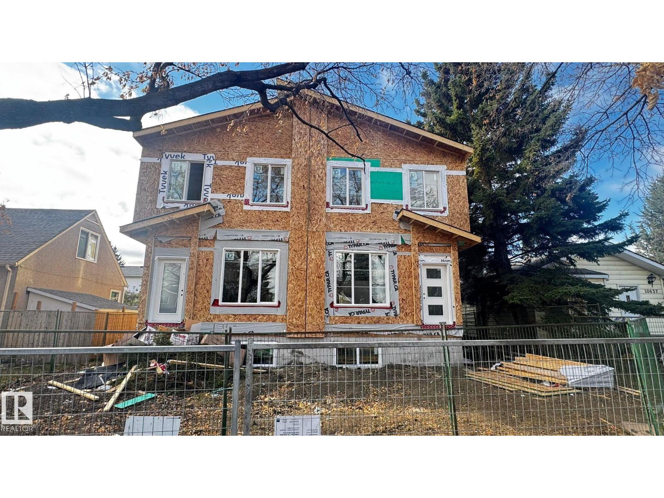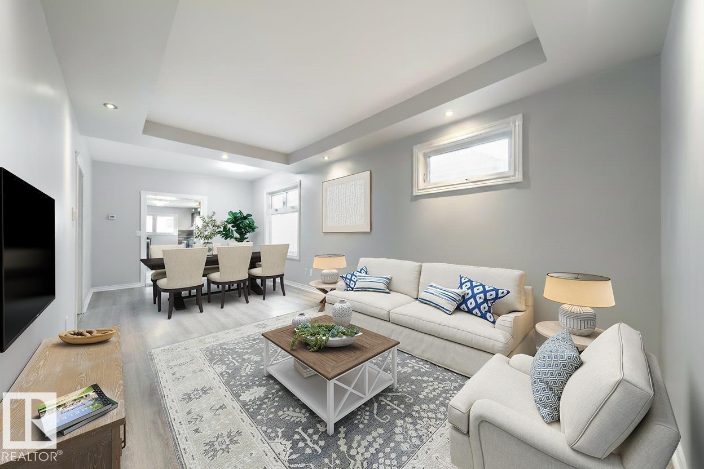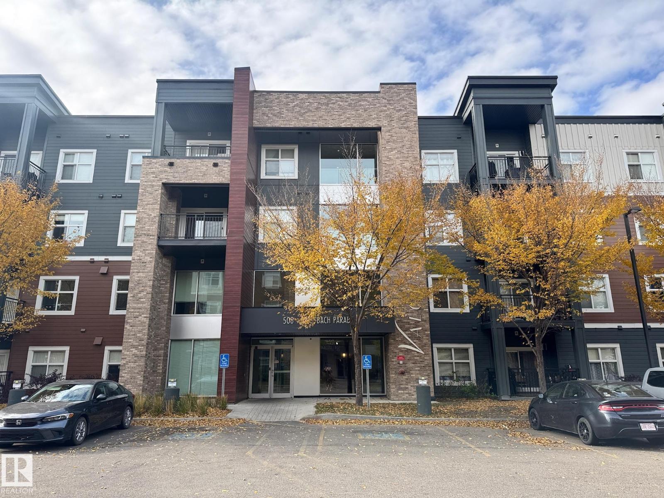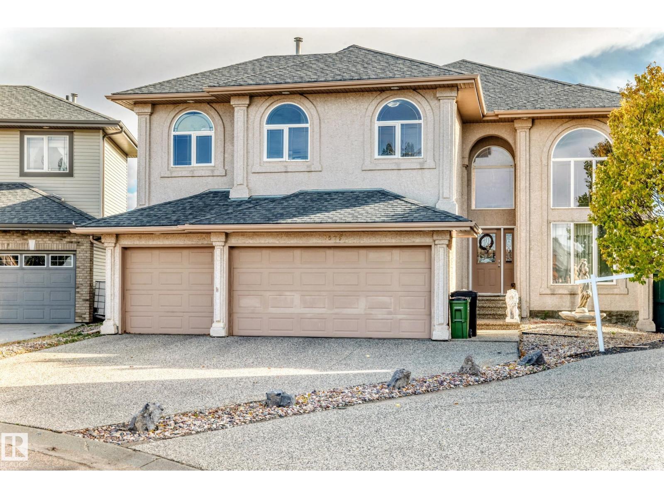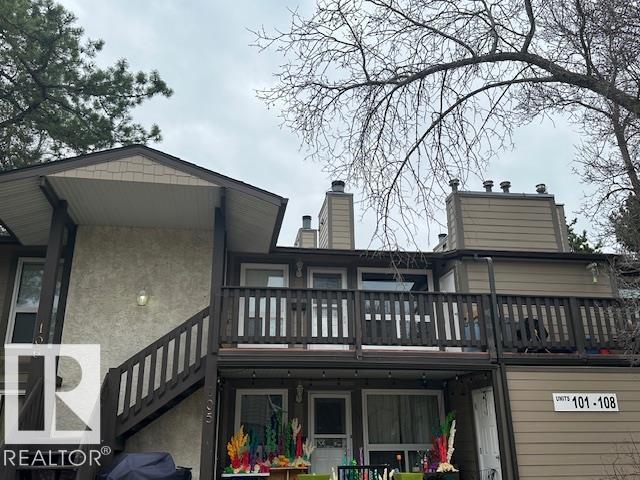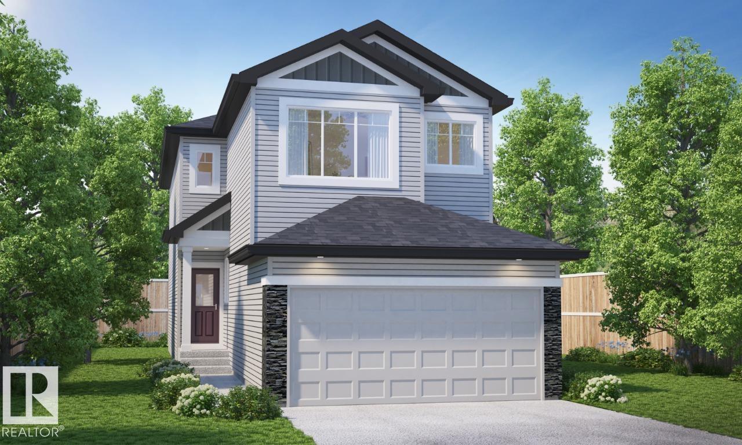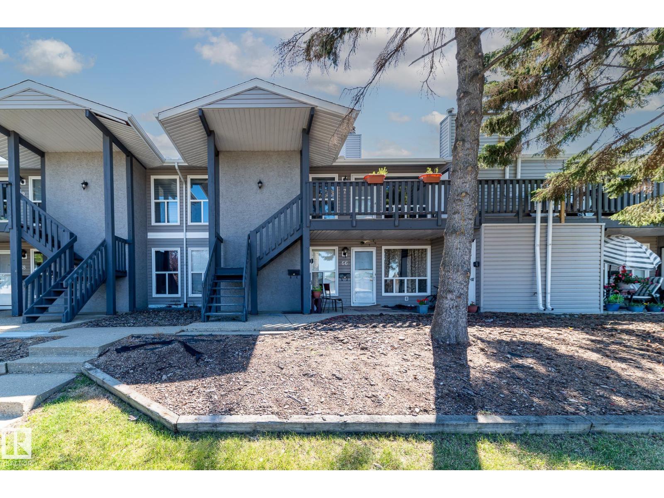Property Results - On the Ball Real Estate
55428 Hwy 765
Rural Lac Ste. Anne County, Alberta
Great little hobby farm on 10 acres. Fenced and cross-fenced for livestock. Two double garages, one is oversized. Park-like yard c/w deck/hot tub/firepit. Newer appliances. Brand new shingles on the main house. 5 miles north of Darwell, only 45 minutes to Edmonton. (id:46923)
Prairie Rose Realty
463051 Rge Road 235
Rural Wetaskiwin County, Alberta
Discover this exceptional 16.9-acre property, fully renovated in 2013 including all electrical, plumbing, and mechanical systems. The 1,590 sq ft home features a bright open-concept layout, 3 spacious bedrooms, and 2.5 bathrooms. Enjoy a massive south-facing covered deck—perfect for relaxing or entertaining in the peace of the countryside. Outside, you'll find a nostalgic 4-car garage, a charming 1958 hip-roof barn, and a 30' x 56' cold storage shed. The crown jewel is the 40' x 87' dream shop with 18' ceilings, in-floor heating, a 3-piece bathroom, office, floor drains, and drive-through access with 16' x 16' overhead doors on both ends. Fully metal-clad inside and out, this space is ideal for trucks, hobbies, woodworking, or business use. Just 1 km off pavement with quick possession available, this versatile property offers the perfect mix of privacy, practicality, and potential. Excellent Value! Excellent Package! Quick Possession! (id:46923)
RE/MAX Real Estate
7520 173 Av Nw
Edmonton, Alberta
Functional and high-end design enthusiasts, the wait is over- the perfect home exists! No details were overlooked when planning this home! Stamped concrete walkways lead to luxurious double-front doors. Stunning entry features beautiful engineered hardwood floors. A flex space that can be used as an office, bedroom, or den; and a full bath are just off the mud/laundry room. A walkthrough pantry leading to the kitchen, with marble countertops and stunning backsplash and a gas stove await it's next aspiring chef! Family and friends can gather around the stone-faced fireplace accentuated by natural sunlight during the day, and privacy from the custom blinds in the evening. The primary suite upstairs is its own sanctuary- from bathroom, to the private balcony, to the walk-in closet. The 2nd and 3rd bdrms are quite spacious, with an ensuite in the 2nd. Home has many tech-features: smart dimmers and light motion sensors; pre-wired for in-wall speakers. The garage is O/S with epoxy floors and a in-floor drain. (id:46923)
One Percent Realty
668 Lakewood Rd N Nw
Edmonton, Alberta
Spacious master suite with large walk-in closet. One additional bedroom plus linen closet. Full bathroom on upper level and a ½-bath on the main floor. Entry closet. Kitchen includes fridge, stove, dishwasher, exhaust fan, and a small pantry. Dining room and living room. Patio doors open to a fenced backyard with a deck. In the basement: large recreation room, storage room, washer/dryer, and mechanicals (water heater and furnace approximately one year old). Parking: one stall just outside the door, visitor parking about 10 ft away, plus street parking available. Excellent location near Percy Page High School, elementary schools, Millwoods Recreation Centre, LRT, and Millwoods Town Centre shopping. (id:46923)
Comfree
10633 60a Av Nw
Edmonton, Alberta
A Rare Investment Opportunity in PLEASANTVIEW! This newly built, income-generating 8-unit 4plex offers exceptional design, long-term performance, and strong RENTAL returns. Featuring a total of 16 BEDROOMS, 12 FULL BATHROOMS, and 4 HALF BATHROOMS, each unit is thoughtfully designed with premium finishes including luxury vinyl plank flooring, quartz countertops, stainless steel appliances, 9 ft ceilings, and upgraded fixtures. The UPPER UNITS include 3 bedrooms, 2.5 baths, in-suite laundry, and modern open-concept layouts. The legal basement suites are fully finished with 1 bedroom, 1 bathroom, private entry, full kitchens, and their own laundry. Perfectly located just 1 minute from MOUNT PLEASANTVIEW SCHOOL and only 10 minutes to DOWNTOWN, this property combines convenience with long-term value. With projected RENTS of $13,500–$14,500/month, this turnkey asset is ideal for investors seeking CMHC MLI Select eligibility and reliable cash flow. A true turnkey multifamily opportunity built to outperform. (id:46923)
Maxwell Polaris
11536 83 St Nw
Edmonton, Alberta
Welcome to this beautifully updated bungalow on a charming tree-lined street! This fully finished home features 2 spacious bedrooms on the main floor, plus the 2 additional bedrooms in the basement—ideal for families or guests. Enjoy a full bathroom on both levels and an inviting open-concept layout where the kitchen flows effortlessly into the dining and living areas—perfect for entertaining. Step outside to a large deck and a fully fenced backyard, offering privacy and space to relax. The oversized double garage and extra parking pad provide plenty of convenience. With numerous updates including newer windows, roof, furnace, and flooring, this move-in ready home is sure to impress! Move-in ready or a perfect rental. RF3 zoned on a 10.1x36.6 lot for future redevelopment. Walking distance to parks, schools and minutes from shopping and easy access to the Yellowhead. If you're looking to enter the market, she is ready, affordable and waiting for you. Welcome home. (id:46923)
RE/MAX River City
#218 508 Griesbach Pr Nw
Edmonton, Alberta
Welcome to the Valour Condominiums in the Village at Griesbach... where nature, convenience and walkability are at the forefront of this award winning community. This 2 bedroom, 2 bathroom unit is meticulously kept and has all of the features and amenities you could possibly want & need. Perfect for seniors, professional couples or singles who work downtown. Features include 9ft ceilings, laminate floor, a wonderful open kitchen with island seating, stainless steel appliances and timeless cabinetry. A beautiful primary bedroom showcases 2 large mirrored walk through closets that lead to a wonderful ensuite with walk-in shower. In-suite laundry, storage & pantry, as well as an 8’x12’ outdoor covered patio space. Heated, underground parking stall, social room with pool table & wet bar (next door), exercise gym (building 504). Invest in a unique, growing community with tons of amenities, walking paths, community gardens, local restaurants & coffee shops, close to YMCA and minutes from the Anthony Henday! (id:46923)
Royal LePage Summit Realty
1525 Haswell Cl Nw
Edmonton, Alberta
An amazing 4221 sq/ft of living area in this beautiful 2 story home located on a quite cul-de-sac in Haddow. It features 6 bedrooms and a den with a closet that could be used for an office or another bedroom. This home offers privacy and can accommodate a large family family that backs onto a beautiful green space. The upstairs master bedroom features a jacuzzi tub and walk in closet with a fireplace. The kitchen has granite counter tops a walk in pantry and a balcony. The main floor family room just off the kitchen has a cozy fireplace. The basement offers another 2 bedrooms and an area with endless possibilities including a gym or recreation room. The walkout basement leads you into a fenced backyard with access to the green space. (id:46923)
Maxwell Challenge Realty
3239 21 St Nw
Edmonton, Alberta
This beautifully maintained bi-level home with a double front-attached garage offers over 2,000 sq ft of living space, perfect for growing families. It features newer carpets, hot water tank, and has been freshly painted for that move-in ready feel. The primary bedroom is tucked away on the upper level for privacy and comfort large enough for a king-size bed, complete with a walk-in closet and jacuzzi ensuite. The main floor includes another bedroom and a full bath, while the open-concept layout with big bright windows fills the space with natural light, perfect for entertaining! Enjoy your spacious East-facing backyard and deck, ideal for summer gatherings. The fully finished basement comes with 2 additional good sized bedrooms, full bathroom and a big rec room or a family room/theater room. Located just steps from the bus stop, and close to schools, Meadows Community Rec Centre, grocery stores, and Mill Creek Ravine trails, this home truly offers convenience and comfort in one package. (id:46923)
RE/MAX River City
Unknown Address
,
TOP FLOOR unit in Wynford Hill in the desirable Woodlands area. Parking stall out front. Large front deck with spacious separate storage closet, separate mechanical room. Inside is a spacious living room with fireplace, open to dining area. The kitchen as a large pantry. There is a laundry area and 3 bedrooms and a 4 piece bathroom. Complex is surround by mature trees. Walking distance to schools and parks and short drive to shopping and all amenities. (id:46923)
Royal LePage Noralta Real Estate
9235 230 St Nw
Edmonton, Alberta
Welcome to this beautifully designed two-storey home featuring a Classic Prairie exterior that exudes timeless curb appeal. Inside, a bright and functional layout offers everything today’s family needs, including a main floor bedroom and full bath—perfect for guests. The heart of the home is the large kitchen with a substantial island and eating bar, plus a walk-through pantry. The great room offers cozy elegance with a chic electric fireplace feature. Everyday convenience shines with a spacious mud room featuring a built-in bench and hooks, plus an exterior side entrance for added flexibility. Upstairs, spindle railings lead to an open bonus room, a laundry room, and a relaxing primary bedroom complete with a separate glass shower. With a 9' foundation height and a NE-facing backyard perfect for morning light, this home combines smart design, beautiful finishes, and classic Prairie charm—crafted for comfort and style. Photos are representative. (id:46923)
Bode
#67 1503 Mill Woods Rd Nw
Edmonton, Alberta
Attention 1st time home buyers! Welcome to this 2 Bed, 1 Bath Carriage style condo on the top level in Tamarack South. Neutral colors, laminate flooring, new lighting and low condo fees! This unit boasts a large living room with a wood burning fireplace, spacious dining room that is open to the generous sized kitchen. The kitchen has new countertops, white appliances and Ginger Cabinets. You'll enjoy the walk in pantry! Down the hall is your Washer and Dryer and 2 good sized bedrooms. The primary suite has a walk in closet and direct access to the 4 piece main bath with new vanity. The deck is spacious and private for warm evenings. An outdoor storage room will come in handy. The hot water tank is newer as well as the furnace. Tamarack South is close to all amenities including transit right out your font door! Welcome Home! (id:46923)
Blackmore Real Estate

