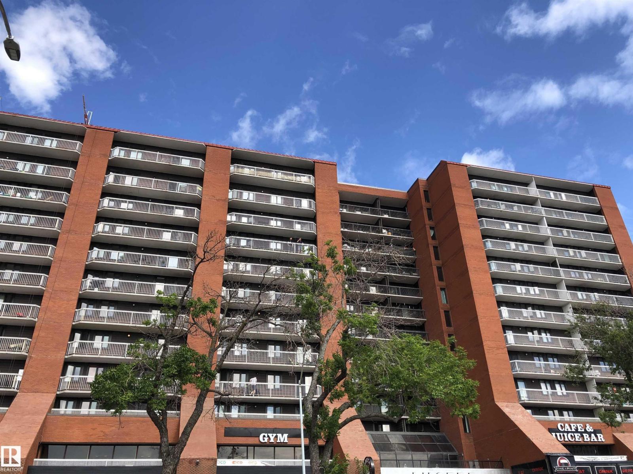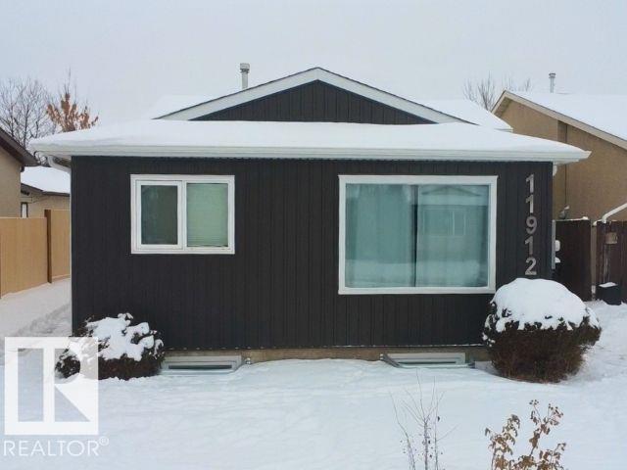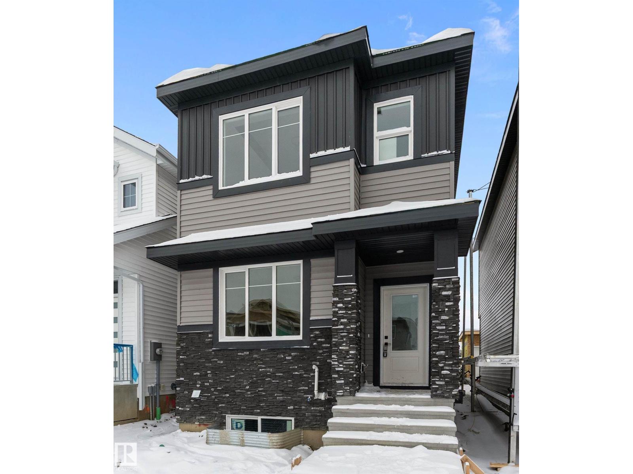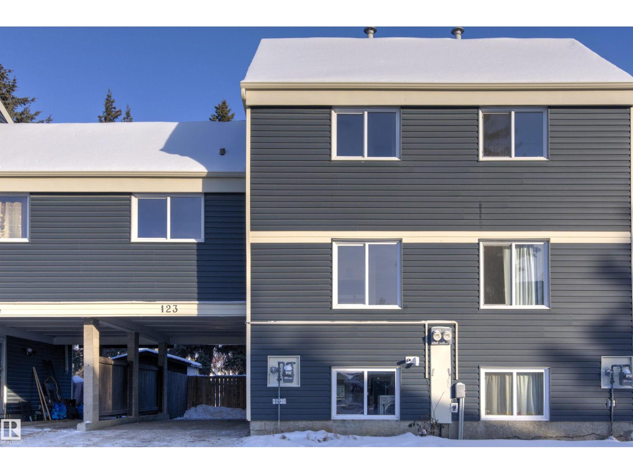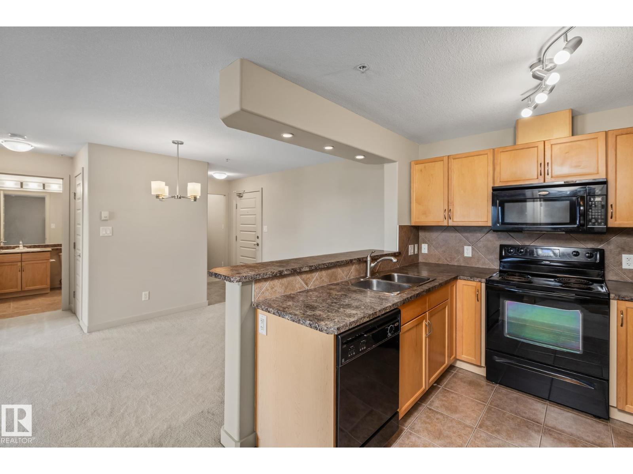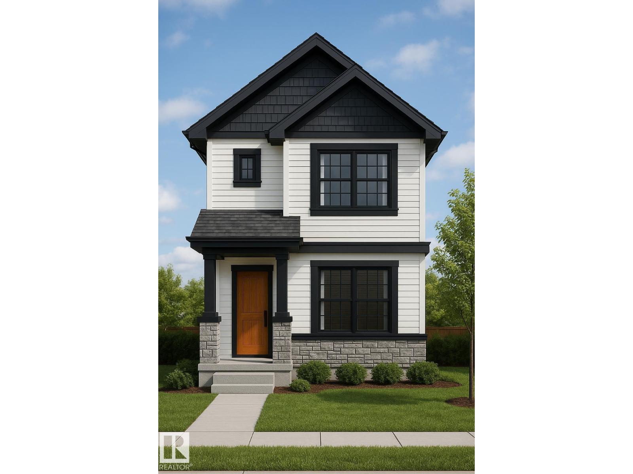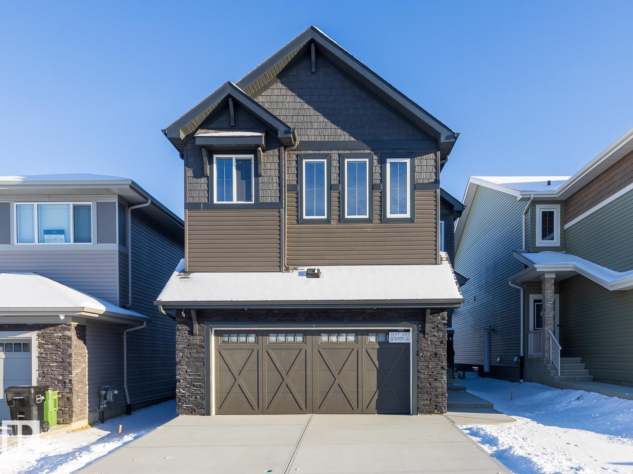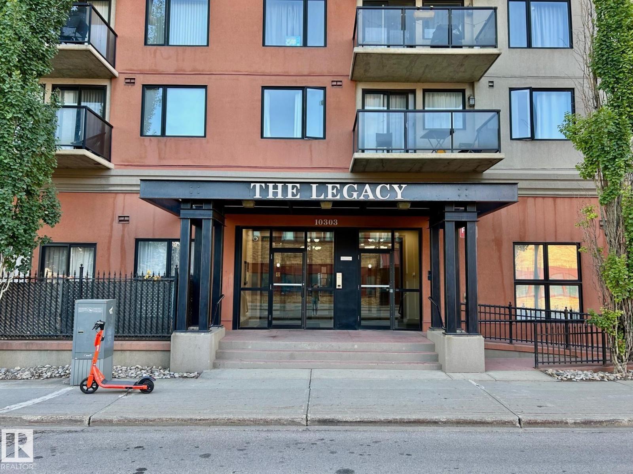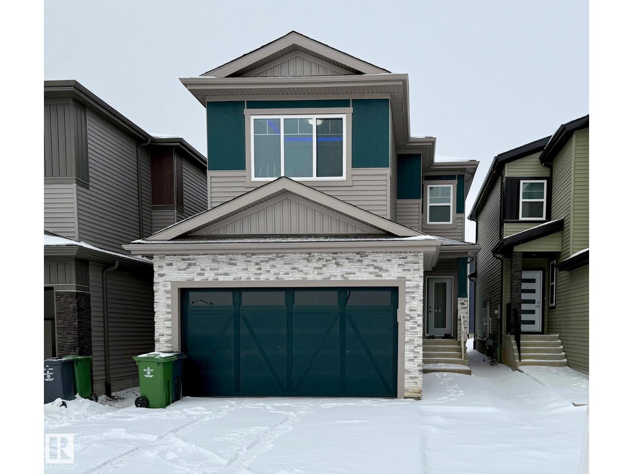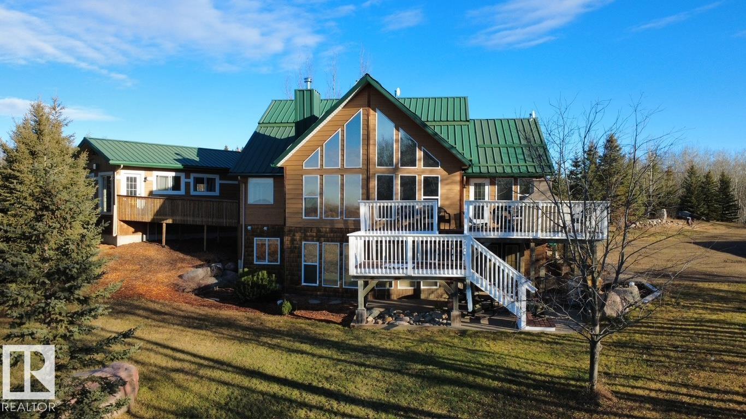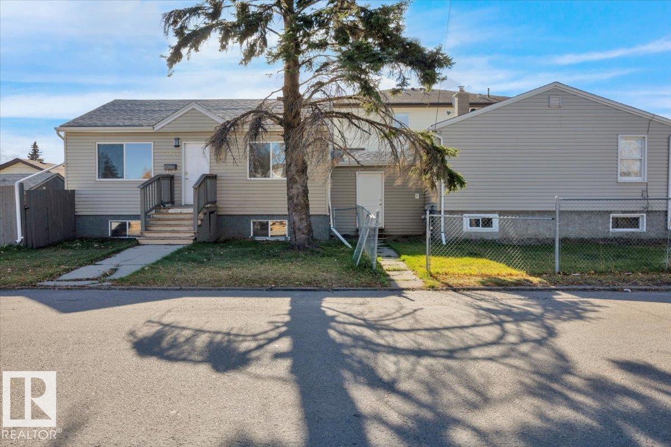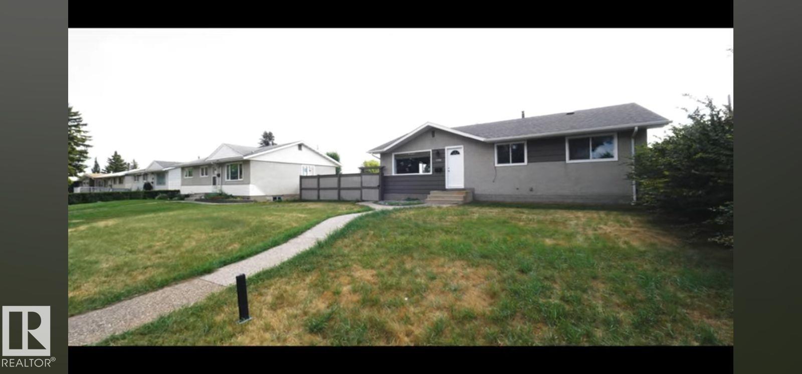Property Results - On the Ball Real Estate
#406 10125 109 St Nw
Edmonton, Alberta
Enjoy Urban Living in this updated 2 bedroom condo with 1.5 baths and heated underground parking, a gym & games room all in a quiet secure concrete building. Walking distance to Grant MacEwan, Rogers Place, shopping, the river valley & the LRT. This condo has everything you will need. The entrance is a great size with lots of closet space as you enter. The living room is just off the kitchen for easy entertaining. The dining area has lots of room for gatherings. The primary bedroom has room for your King Size Bed. Enjoy the walkin closet & half bath. The second bedroom is also a good size with a large closet for extra storage. NEW VINYL plank flooring throughout the unit, Baseboards, Closet doors, tub surround, light fixtures, washer and dryer, windows, patio doors and railings. Enjoy the west facing patio to soak up the sun and relax after a long day! A great property for working professionals or students. Stop paying rent and start adding to your portfolio!! Move in and enjoy (id:46923)
RE/MAX Real Estate
11912 140 Av Nw
Edmonton, Alberta
Excellent revenue property with two legal suites—or ideal for multifamily living! Is your growing family searching for a substantially renovated five-bedroom (plus den) home in a fantastic location? Your search ends here. Offering over 1,925 sq. ft. of finished living space, this spacious property is perfect for a large family or as a high-performing revenue opportunity. Ideally located close to schools, parks, shopping and with quick access to the Yellowhead, convenience is at your doorstep. Beautiful finishes throughout. The open-concept kitchen, dining and living areas flow beautifully—perfect for entertaining. The main floor features three bedrooms, convenient laundry, and a four-piece bathroom. The lower level offers exceptional versatility with a second kitchen, separate laundry, family room, two additional bedrooms, and a four-piece bath, along with a separate entrance. Explore the endless possibilities this property has to offer! (id:46923)
RE/MAX Elite
438 Crystal Creek Li
Leduc, Alberta
Welcome to this brand new 3-bedroom, 2.5-bathroom home in Leduc’s newest community. The main floor offers luxury vinyl plank flooring, a bright living room with an electric fireplace, and a modern kitchen with quartz countertops, a large island, ample cabinetry, and a spacious pantry. A dining nook and 2 piece bathroom complete this level. Upstairs, you’ll find soaring ceilings and three well-sized bedrooms, including the primary suite with a walk-in closet and an ensuite featuring double sinks and an oversized shower. A 4 piece bathroom and convenient upper-floor laundry complete the second level. Additional features include upgraded lighting, quartz countertops throughout, and a double detached garage. This home is close to schools, walking paths, shopping, and other nearby amenities. Some photos may be virtually staged. (id:46923)
RE/MAX Elite
123 Morin Maze Mz Nw
Edmonton, Alberta
Welcome to this beautifully updated home complete with a carport. The main floor boasts a stunning new kitchen featuring quartz countertops, tile backsplash, brand-new appliances, and a convenient pot filler faucet above the stove. The spacious, sunlit living room showcases a feature wall with a modern electric fireplace. Complemented by all-new luxury vinyl plank flooring, plush carpet, custom railing, updated lighting, and New attic insulation. Upstairs, the primary bedroom offers his-and-her closets alongside a second bedroom. Just a few steps higher, you’ll find two additional generously sized bedrooms and a brand-new 4-piece bathroom. The finished basement provides a cozy family room, laundry area, and another new 3-piece bathroom. Mechanical upgrades include a brand-new furnace and hot water tank, ensuring comfort and efficiency. Located in a prime area close to schools, shopping, LRT, and transit, this home combines modern finishes with everyday convenience. (id:46923)
RE/MAX Excellence
#313 11615 Ellerslie Rd Sw
Edmonton, Alberta
PRICE REDUCED! MINT CONDITION 2 BED 2 BATH, in sought after RUTHERFORD GATES! Spacious well laid out unit with a large kitchen, in suite laundry, HEATED underground parking with a storage cage, BBQ gas line, and a walk through closet in the primary bedroom! The pride of ownership in this unit speaks for itself, with fresh paint, great floors and a spotless kitchen, you will feel right home at in this beautiful unit, with north facing windows, great for keeping the unit cool in the summer and a spacious deck. This is a family and PET FRIENDLY building with several convenient amenities, including a spacious gym with plenty of equipment, a social/party room and a GUEST SUITE. Located conveniently on Ellerslie Road, allowing quick access to both the Henday and Highway 2. Walking distance to Save on Foods and Shoppers Drug Mart or easy access to neighborhood parks and walking trails. This is a great opportunity for first time home buyers or young families! (id:46923)
Logic Realty
219 Wattle Rd
Leduc, Alberta
Welcome to Woodbend! Award Winning Builder, Montorio Homes, Offers an Affordable Single Family Home, Novara Model. This Home features an Open-Concept Main Floor with 9' Ceilings, Luxury Vinyl Plank, High Quality Cabinetry, Quartz Countertops and Modern Backsplash. With 3 Bedrooms, 2.5 Baths and an Upstairs Loft and Laundry for Convenience. Making this is a Great Starter Home for First Time Buyers. The Generous Sized Primary Suite offers a Walk-In Closet and 3-piece Ensuite. SEPARATE ENTRANCE to the Basement for Future Rental Income Generating Suite. Close to All Amenities, Shopping and Schools, Within Walking Distance to the New 8-12 Ohpaho Secondary School, a 10 minute drive to the Airport and a 20 Minute Commute to South Edmonton. This Family Friendly Community, Offers Plenty of Walking Paths, Storm Ponds and Nature! This home is currently under construction with an estimated completion date of March 2026. Interior Colors, Finishes may Differ Slightly to the actual home. (id:46923)
Century 21 Leading
13047 212 St Nw
Edmonton, Alberta
BACKING WALKING TRAIL, REGULAR LOT (No Zerolot)! Award Winning Builder Montorio Homes offers the 'Carrara' Model Home. This Stunning Home Offers a Gourmet Kitchen/Livingroom w/Electric Fireplace, with OPEN TO BELOW. Ideal for Families Looking for Plenty of Space, 2500+sq. feet includes 4 Bedrooms (one on Main Floor), 3 Full Bathrooms, Bonus Room, Main Floor Den, Dining, Mudroom and Upstairs Laundry for Extra Convenience. The Designer Kitchen has Plenty of Counter Space for Entertaining and Meal Preparation, Large Windows Allow an Abundance of Natural Light. Upgraded Feature and Finishes with 18' Ceilings, Luxury Vinyl Plank, Upgraded Tile, Backsplash, Quartz Countertops, Plumbing Package, Upgraded Modern Cabinets, Railing Throughout, Smart Home Security Package. A SEPERATE ENTRANCE for Future Rental Income Suite. All Situated on the Shores of Big Lake with 67 acres of Environmental Reserve, Various Ponds and Wetlands within the Community and easy access to the Anthony Henday. (id:46923)
Century 21 Leading
#1604 10303 105 St Nw
Edmonton, Alberta
Discover urban living in this impeccably maintained and upgraded condo at The Legacy, perfectly positioned in the heart of downtown. From the moment you step inside, you'll be impressed by the thoughtful design & beautiful hardwood floors. The kitchen boasts abundant storage and expansive counter space, with adjacent dining area that easily accommodates a large table, with room for additional furniture to suit your lifestyle.The bright, open-concept living room flows seamlessly, offering a welcoming space for relaxation and entertaining. Retreat to the spacious primary bedroom featuring a convenient walk-through closet and direct access to the full bathroom. The second bedroom is equally inviting, with ample space and stunning views. Enjoy the convenience of in-suite laundry, a dedicated storage room, central A/C, and a covered, secure titled parking stall. Building amenities include a well-equipped fitness room and secure bicycle storage.The Legacy is professionally managed with a healthy reserve fund. (id:46923)
Maxwell Devonshire Realty
3524 41 Av
Beaumont, Alberta
BRAND NEW 2001 sq ft home with many upgrades and luxury finishes! Immediate possession available. Stunning open-to-below living room with feature-wall electric fireplace, premium tile flooring, and a modern kitchen with brand-new stainless steel appliances. Main floor includes a spacious den with closet and full 3-piece bath—perfect as a 4th bedroom or guest suite. Upstairs offers a bonus room with feature wall & multi-color LED lighting, a stylish primary bedroom with feature wall & LED ceiling lights, 2 additional bedrooms, full bath, and convenient laundry. Unfinished basement. Located near schools, parks, trails, and upcoming shopping. (id:46923)
Comfree
#120 50434 Rge Rd 232
Rural Leduc County, Alberta
5.9acre property with rolling terrain and a treed laneway featuring spruce and poplar. The 1805 sq ft home, an 864 sq ft shop, and a 650 sq ft recreation structure designed to function as an exercise room and bonus room-originally built in 2002, with a swim-spa addition completed in 2014. All buildings feature metal roofing, and the shop is fully metal-clad, including the ceiling, and finished for leisure and hobby use. The home offers a multi-tiered deck with wrap-around front porch, aggregate sidewalk, and a lower-level walkout with deluxe suite. Interior includes 39 windows and doors, pine log staircases, tongue-and-groove pine ceilings, quartz kitchen and ensuite vanities, under-cabinet lighting, pantry, movable island, electric and gas options for stoves and river-stone wood-burning fireplace. Expertly built by homeowner, a skilled contractor- and conveniently located on a peaceful and private lot. (id:46923)
Comfree
10345 159 St Nw
Edmonton, Alberta
Investor’s Dream or Multi-Family Haven! This unique side-by-side bungalow duplex sits proudly on a large corner lot of 50 x 150 ft, offering incredible versatility and value. One unit is fully finished, while the other features a main floor plus a spacious basement complete with its own entrance, laundry, full kitchen, and two bedrooms — perfect for extended family. Designed with both privacy and practicality in mind, this property suits multi-generational living, investors, or future redevelopment opportunities. Recent upgrades include basement improvements (2023), drainage enhancements, new flooring, and a 2024 hot water tank. The property also includes a detached garage and is ideally located near schools, shopping, transit, and the upcoming LRT. Whether you choose to live in one side and rent the other or hold as an investment, this property offers endless potential! (id:46923)
RE/MAX Excellence
11319 137 Av Nw
Edmonton, Alberta
Visit the Listing Brokerage (and/or listing REALTOR®) website to obtain additional information. 5 Bedroom house, 3 upstairs, and 2 downstairs. Located in Roslyn. Close to amenities, shopping, restaurants, parks, schools, and public transportation. (id:46923)
Honestdoor Inc

