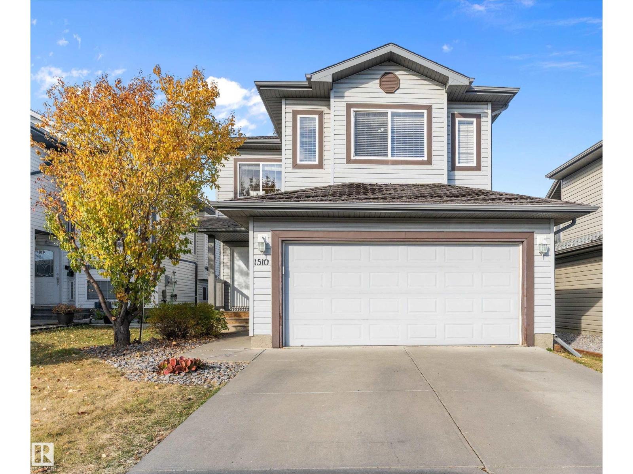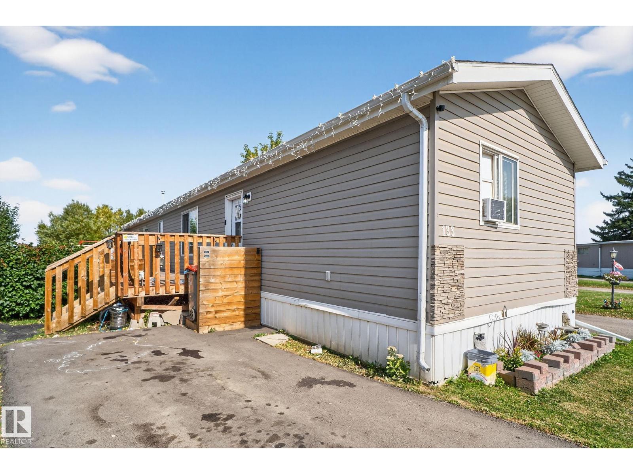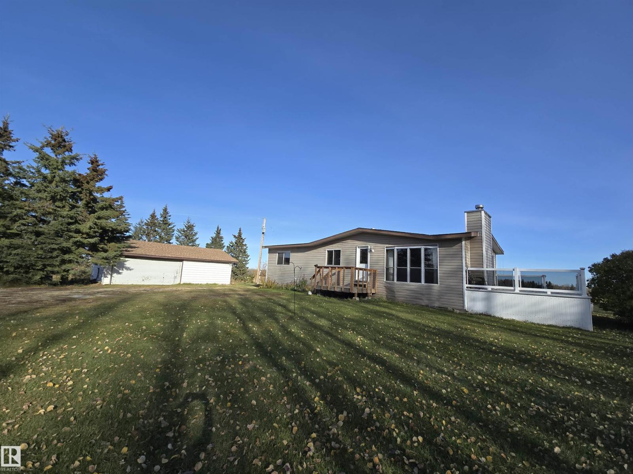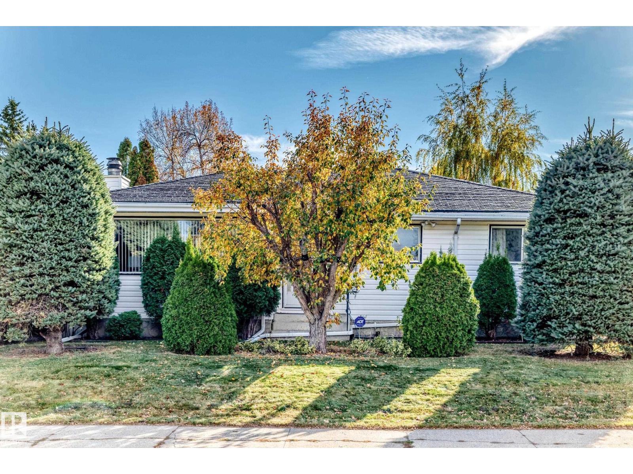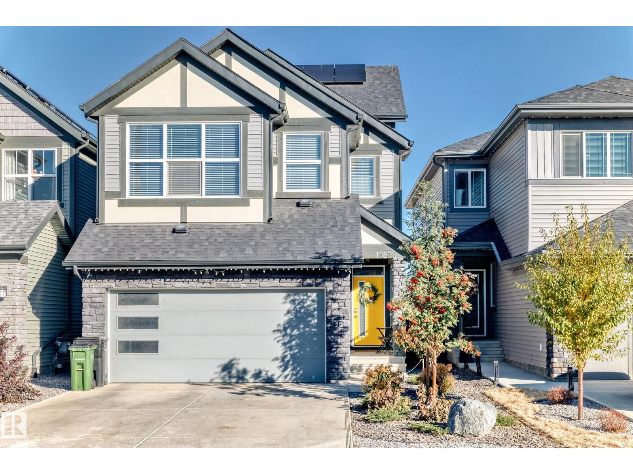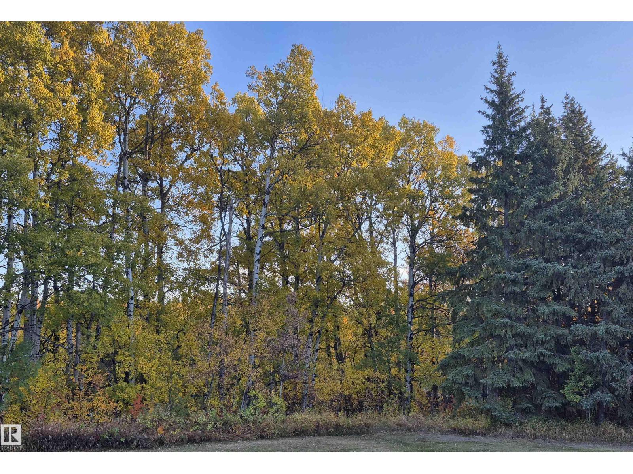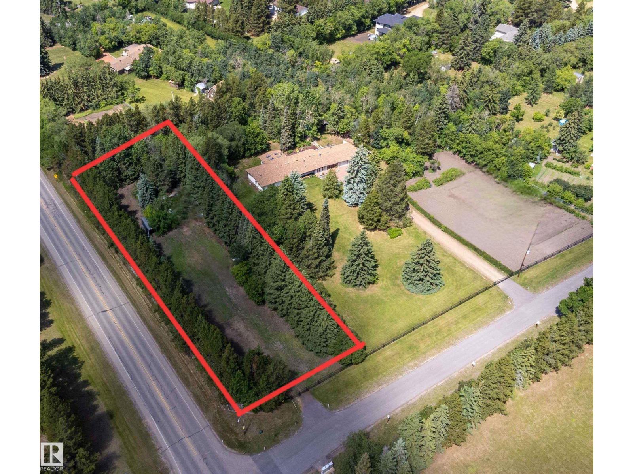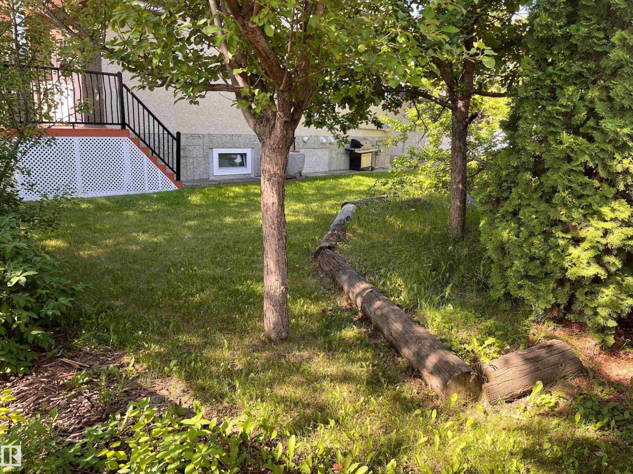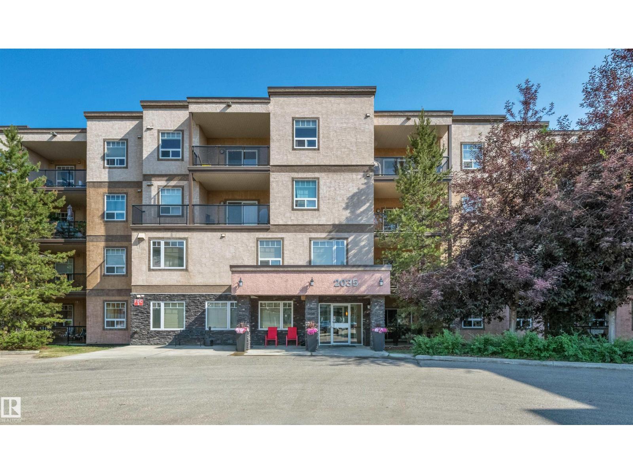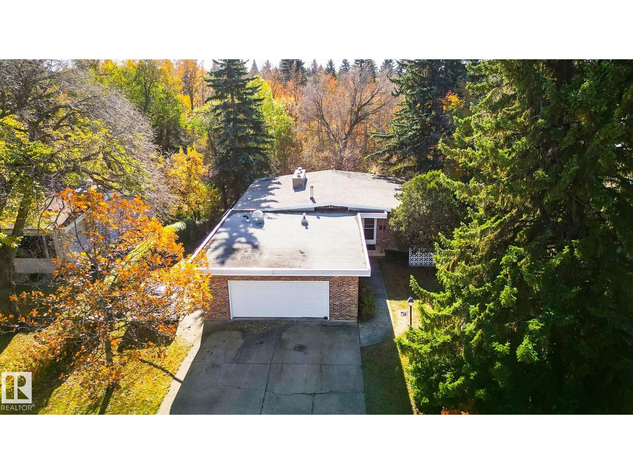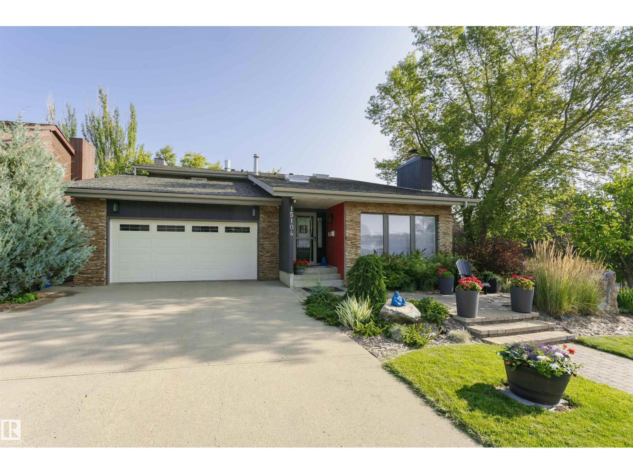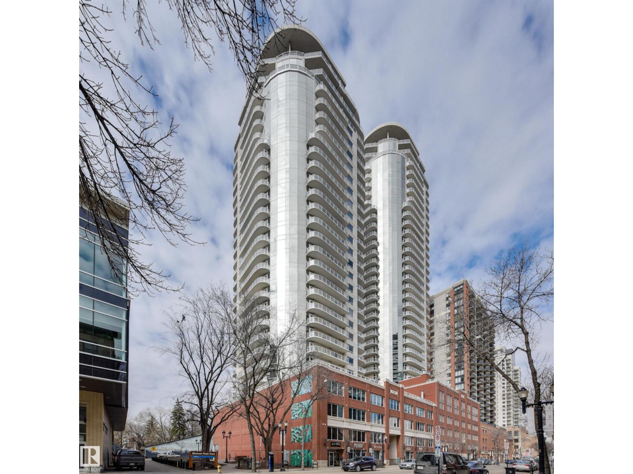Property Results - On the Ball Real Estate
1510 37a Av Nw
Edmonton, Alberta
Warm and inviting 2-storey Tamarack home offers over 2,557 sq ft of total living space. The open-concept main floor is thoughtfully designed for everyday living and entertaining, featuring a dining area with sliding doors that open to a large deck and backyard, plus a convenient powder room and main floor laundry. Upstairs, find three bedrooms, including a primary suite with large closet and spacious ensuite. One bedroom is currently set up as a home office, complemented by an additional full bath and a bright, sun-filled bonus room with vaulted ceilings and a built-in window seat. The professionally finished basement adds value with a large family room, wet bar complete with bar fridge and kegerator, half bath, and versatile den. Complete with central A/C and within walking distance to schools, parks, and amenities, with easy access to the Whitemud and Anthony Henday, this home perfectly blends space, comfort, and convenience. (id:46923)
Maxwell Challenge Realty
133 Willow Park Estates
Leduc, Alberta
Perfect for first-time buyers, large families, or anyone looking to downsize, this beautifully maintained 1,327 sq. ft. home offers modern comfort and an inviting open-concept design. Built in 2012, it features 3 spacious bedrooms and 2 full bathrooms, including a primary suite with a large walk-in closet and a luxurious 4-piece ensuite complete with an oversized soaker tub. Step outside to enjoy the newly built, oversized southwest-facing deck, ideal for relaxing or entertaining while overlooking the beautifully landscaped yard on one of the largest lots in the park. Located in a prime area of Leduc, you’ll love the convenience of nearby shopping and easy access to the QE2. With water, sewer, and garbage included in the affordable lot lease, this home combines style, comfort, and value. (id:46923)
Real Broker
465051 R R 41
Rural Wetaskiwin County, Alberta
80 acres north of Winfield! Hi-way 20 frontage make this the ideal location for a hobby farm or home-based business. Nestled in the trees a 3 bedroom updated cozy home (shingles, bathroom tiling, flooring, deck, paint) & a 2 car garage. 80 acres is fenced and cross fenced, has corral and is fenced into 3 sections- all with dugouts and there is one winter watering bowl. Less than an hour to Leduc and around 30 minutes to Rimbey or Drayton Valley, this property combines country quiet with excellent accessibility. Additional perks include oil lease income of $4600, and plenty of space for animals (graze up to 40 cow/calf pairs), gardens, or expansion. A truly special piece of land that has raised 3 generation. Now is your chance to have a place to live, grow, raise a family, or even build a business! (id:46923)
RE/MAX Real Estate
7007 140 Av Nw
Edmonton, Alberta
Immaculate 3 + 2 bedroom bungalow situated on a quiet, established street. This is an exceptionally well-maintained property. The main level offers spacious bedrooms, a bright and functional kitchen, and an inviting living area. The fully finished basement includes two additional bedrooms, a wood-burning fireplace, and ample space for recreation or guests. The exterior boasts a fully fenced yard and an oversized double detached garage. This property has been meticulously cared for and is maintained in pristine condition. Pride of ownership is evident throughout. Truly a move-in-ready home. (id:46923)
Royal LePage Arteam Realty
15836 29 Av Sw
Edmonton, Alberta
Welcome to this Stunning 4-level split Jayman BUILT home in Brenton at Glenridding Ravine with 4 bedrooms, 3.5 baths and 2,861+ sq. ft. of developed space. Ideal for families or multi-generational living with excellent separation of rooms. Enjoy energy efficiency and year-round comfort with solar panels, central air conditioning, and smart home technology featuring dual-zone heating controls. Bright open kitchen, dining and living areas. The private upper-level primary suite provides a peaceful retreat, while additional bedrooms are conveniently positioned on separate levels for added privacy. Finished basement offers a 4th bedroom and full bath. Front-attached double garage and rear deck on a standard lot. Garage includes an electric vehicle charging outlet (presently used for a heater). Situated just steps from scenic ravine trails and green space, yet minutes to Windermere shopping, schools, and major commuter routes, this home delivers the perfect blend of style, efficiency and location. (id:46923)
Exp Realty
#49 50322 Rge Road 10
Rural Parkland County, Alberta
AMAZING LOT IN A SUBDIVISION BORDERING THE NORTH SASKATCHEWAN RIVER! WELCOME TO LOT 49 IN PARKLAND COUNTY'S BEAU RAND ESTATES. THIS INCREDIBLE VACANT LOT IS ONE OF A KIND - THE PROPERTY IS TREED AND PRIVATE. LOT SIZE IS 0.99 ACRES. DRILLED WELLS AND SEPTIC FIELDS ARE PERMITTED. NO TIMELINE RESTRICTION FOR BUILDING. GST DOES NOT APPLY. LOT IS A SHORT 25 MINUTE DRIVE FROM WEST EDMONTON ON PAVEMENT. SUBDIVISION HAS RIVER ACCESS. (id:46923)
Royal LePage Noralta Real Estate
#24 25012 Sturgeon Road
Rural Sturgeon County, Alberta
BUILD YOUR DREAM HOME IN THE MATURE COMMUNITY OF STURGEON CREST! This beautiful JUST OVER 1-ACRE CORNER LOT is the perfect place to build your dream home. Located in a peaceful, family-friendly subdivision surrounded by gorgeous estate homes, you’ll love the space and privacy this property offers. Enjoy country living with the convenience of being just minutes from St. Albert and Edmonton. The corner location offers great options for your home design, additional parking, and a potential future shop. The best part is that the community is serviced by municipal water and will require a low-pressure septic system. Experience the charm and tranquility of Sturgeon Crest, the perfect spot to call home! (id:46923)
Sable Realty
11910 76 St Nw
Edmonton, Alberta
Opportunity in Eastwood! This amazing lot measuring 8.75 meters by 36.59 meters (approximately 320 m2) is fully prepped and ready for your next development. The property is zoned for high flexibility—perfect for two modern skinny homes, each with completed basements and the option to build garage suites above detached garages, enabling three separate living spaces per dwelling. Alternatively, consider building a 4-plex above ground with legal basement suites, for a total of eight rental units.This is an excellent opportunity for investors or builders leveraging the CMHC multi-unit financing program, especially for those focused on affordable housing with strong income potential. Its central location, combined with rental-friendly zoning, makes it an ideal site for rental income generation, redevelopment, or long-term hold. (id:46923)
Cir Realty
#120 2035 Grantham Ct Nw
Edmonton, Alberta
Welcome to the Californian Parkland in Glastonbury! Step into this stylish and spacious main-floor condo offering the perfect mix of comfort, convenience, and modern design. Featuring an open-concept layout with luxury vinyl plank flooring, a refreshed kitchen with stainless steel appliances, and a generous island perfect for entertaining. The cozy living area is anchored by a gas fireplace and extends to your private patio — ideal for relaxing or enjoying morning coffee. The large primary suite includes a walk-through closet with direct access to the full bath, and the in-suite laundry adds everyday ease. Heated underground parking, car wash bay, and an excellent building with guest suite, exercise room, and social lounge. Fantastic West End location close to shopping, restaurants, parks, and the Anthony Henday. Move-in ready and available furnished or unfurnished — welcome home! (id:46923)
RE/MAX River City
13 Valleyview Cr Nw
Edmonton, Alberta
Valleyview Crescent - walk out bungalow features over 3,350 sq. feet of living space in one of the City's most prestigious areas, and is located steps away from the River Valley, with its views of the River and Downtown. Original owner Home backs onto the heavily treed Melton Ravine. Lot is 79' x 120'. Step inside to discover vaulted ceilings, massive stone fireplace, stunning views of the Ravine, 5 bedrooms & 4 bathrooms. The main level is 1,704 sq. feet in size. Living and dining room look out to the rear yard. Primary suite is large and has a 4 piece ensuite. 2nd bedroom too. Kitchen opens to a breakfast nook with an eating bar & room for Family meals. Step out to the raised balcony & you'll think you are in the Country. Main floor comes with a 2 piece bath & laundry room and access to the large 24' x 23' double attached garage. The lower level has a huge Recreation room with access to the outdoor patio and yard, 3 good sized bedrooms, a 3 & a 4 piece bath as well. Large utility room & storage area. (id:46923)
RE/MAX Excellence
15104 42 Av Nw
Edmonton, Alberta
Rare Opportunity! Featuring 3 beds, 3.5 baths, 3,379 sq ft of total living space, this exceptional Ramsay Heights home is steps from the River Valley Trails, Ramsay Park, schools and the U of A bus. Upgrades galore including a renovated kitchen (with tilt and turn European door and a new window with a full garden view), renovated bathrooms and 4 fireplaces. Sky lights and a sun tunnel ensure a bright and cheery vibe wherever you walk on the ceramic, slate and hardwood floors. The newly styled basement has easy care Armstrong floors, a sunken living room, a custom bathroom and loads of room for the entire family to enjoy. New custom windows, storm doors, lighting and door hardware throughout the home are sure to impress. You’ll fall in love with the private entertainer’s backyard with flagstone walkways and patio, custom shed, hot tub and expansive composite deck. The fabulous corner lot curb appeal is custom designed and is simply breathtaking! (id:46923)
Century 21 Masters
#2202 10136 104 St Nw
Edmonton, Alberta
Amazing views from Floor 22, and this is just one great reason to be Downtown!! At days end, reward yourself by sitting on your balcony and taking in the Downtown and Ice District views This home offers much more than a view, as Icon is located perfectly to maximize the downtown experience! Out the front door, and you are in the centre of it. Five minutes walk to Rogers Place and MacEwan Campus, the Alberta Legislature and Govt. Centre is 10 minutes SW, & River Valley are within walking distance. The seasonal D/T Farmers' Market is out your front door. Restaurants in every direction, and LRT across the street will take you to the UofA , Nait, Millwoods, Southside, and Edmonton Int. Airport with one bus transfer! This two-bdrm/bath home offers just under 1,000 sq ft, S/S appliances, island kitchen, recent paint, primary bdrm with ensuite, large in-suite Laundry/Storage room, NG BBQ connection on the balcony, and the titled UNGRD, heated stall. D/T is getting revitalized, move in and enjoy the living. (id:46923)
RE/MAX River City

