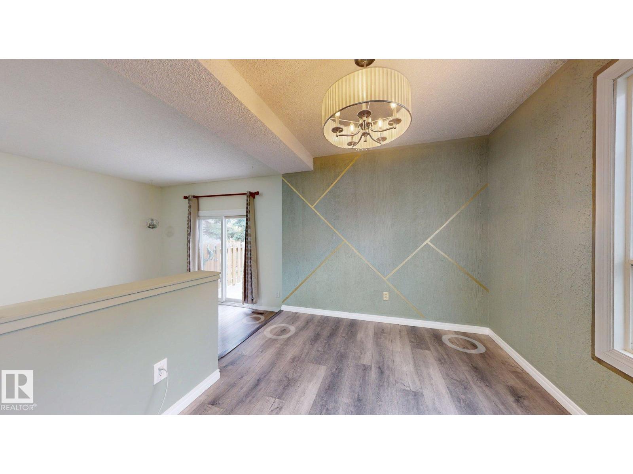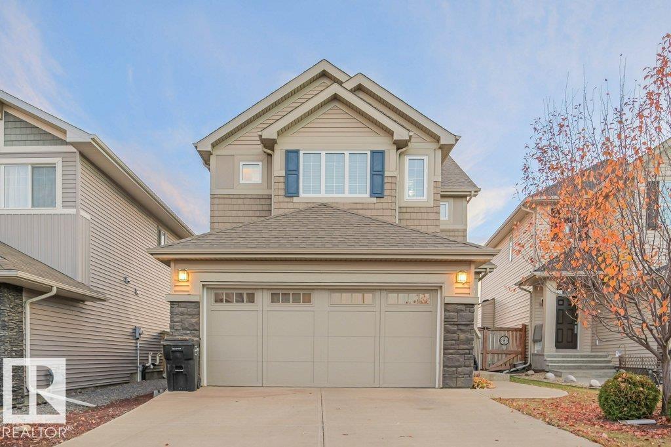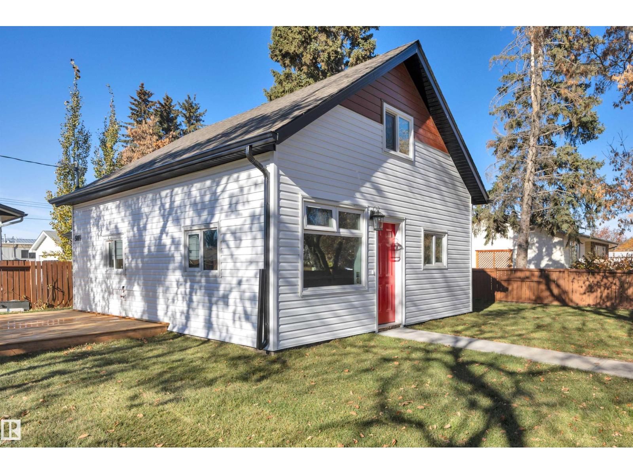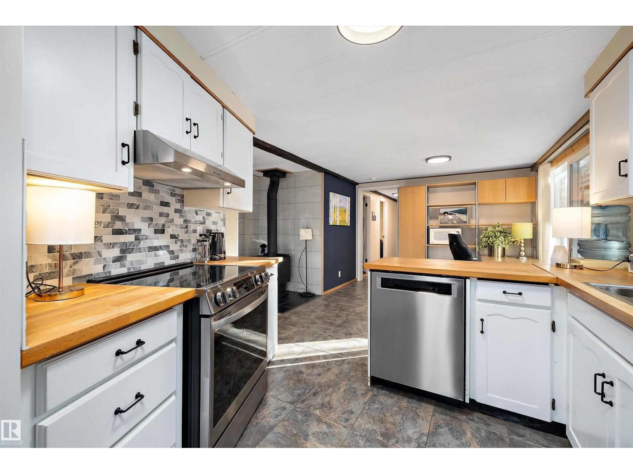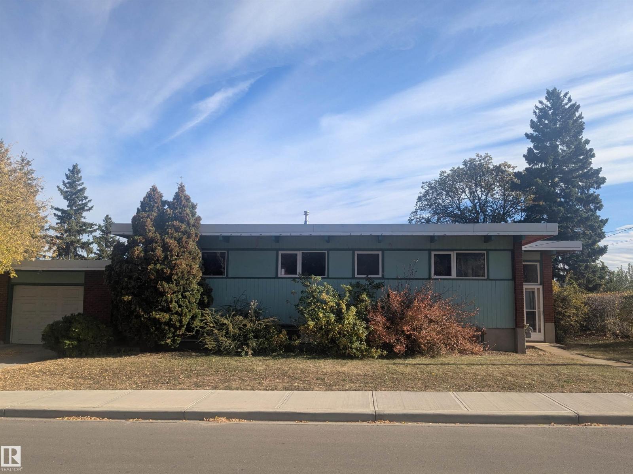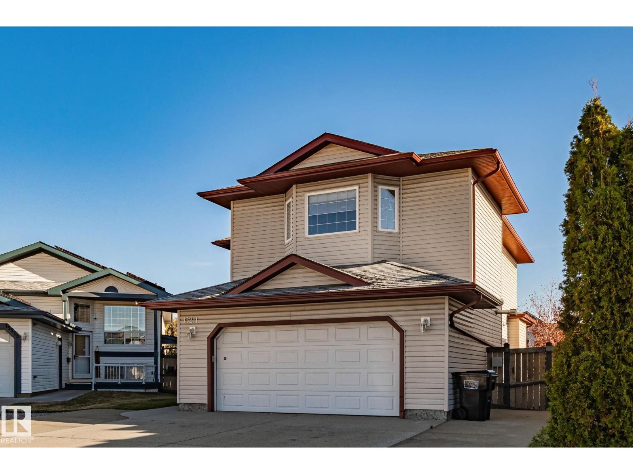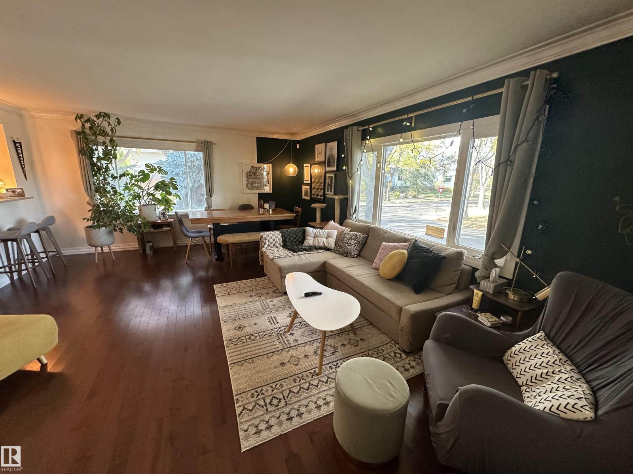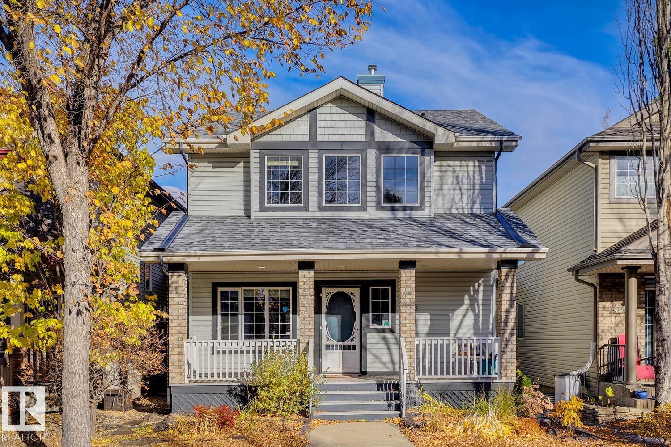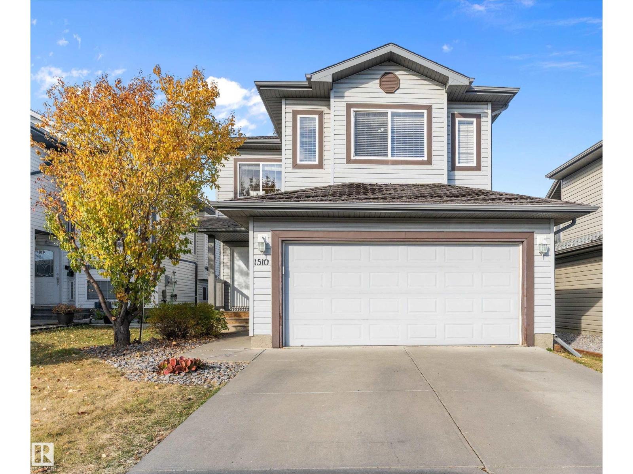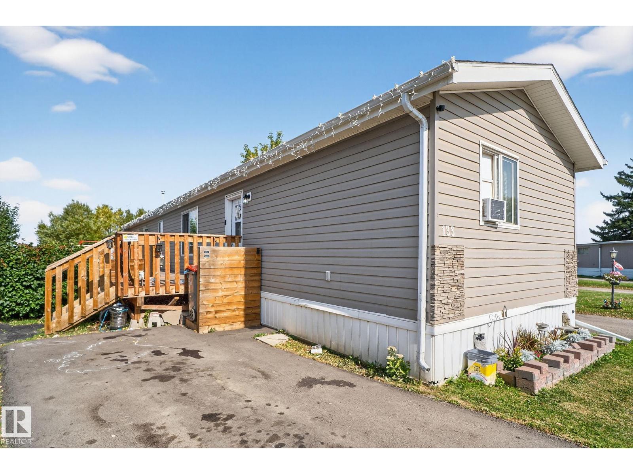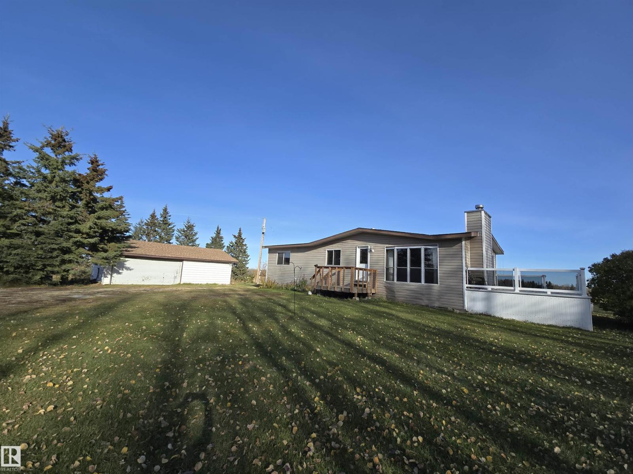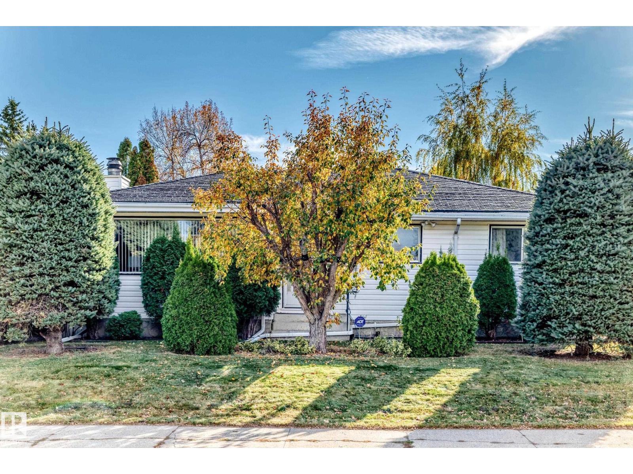Property Results - On the Ball Real Estate
#45 4403 Riverbend Rd Nw
Edmonton, Alberta
Discover this beautifully upgraded townhouse in the desirable Ramsay Heights community of Edmonton. This 2-storey home boasts 3 spacious bedrooms, including a large primary suite with a 5-piece bath. The main floor features a bright living room, newly renovated feature wall in dining area, half bath, and modern kitchen. The basement is partially finished with a rec room, laundry, and storage areas. Recent renovations include fresh paint throughout and vinyl plank flooring, and updated baseboards and trim. Enjoy the large, enclosed yard with a newer fence and concrete patio—perfect for outdoor relaxation. Located close to shopping, the Terwillegar Recreation Centre, top-rated schools, and with easy access to the White mud and University of Alberta, this home offers both convenience and comfort. The well-managed complex features low condo fees. Don't miss the opportunity to make this move-in-ready townhouse your new home! (id:46923)
Century 21 Quantum Realty
7913 Erasmus Cr Nw
Edmonton, Alberta
Welcome to your dream family home in the desirable community of Edgemont! This stunning 2476 sqft (including finished basement) property boasts a prime park-side location, offering both privacy and beautiful views. Inside, the open-concept main floor is perfect for daily life and entertaining, featuring a sun-filled living room, an upgraded kitchen with modern appliances, and a dedicated home office/den. Upstairs, a versatile family room complements three generous bedrooms, including a primary suite with a walk-in closet and an en-suite bathroom. The exceptionally finished basement is a key highlight, two additional bedrooms, and a full four-piece bathroom—perfect for a growing family or hosting guests. Step outside to your fully fenced, landscaped backyard oasis, complete with a deck and gazebo for summer relaxation. Freshly painted and complete with a double attached garage, this move-in-ready home has it all! (id:46923)
Cir Realty
5004 45th Av
Calmar, Alberta
Welcome home to this beautifully remodeled 1.5-storey home offering a total living space of 1,016 sq. ft. Situated on a spacious corner lot in the heart of Calmar, this charming property combines modern comfort with small-town warmth. Fully refreshed in 2025, the home features a bright and welcoming layout with a cozy living room, updated kitchen, stylish 4-piece bath, and a comfortable main floor primary bedroom. Upstairs, you’ll find two additional bedrooms—perfect for kids, guests, or a home office. Throughout the home, enjoy new flooring, fresh finishes, and thoughtful modern updates. Outside, the large fenced yard and deck create an ideal space for family gatherings or quiet evenings under the stars. With ample parking and close proximity to Calmar’s schools, playgrounds, and parks, this home is perfect for first-time buyers or growing families looking for charm, space, and convenience. (id:46923)
Exp Realty
619 6th St
Rural Wetaskiwin County, Alberta
This move-in ready 3-bedroom, 2-bathroom home offers the perfect blend of comfort, privacy, and modern upgrades — all within walking distance to the lake and the amenities of The Village. Step inside to discover a bright, open layout featuring new flooring, including plush carpet and durable vinyl. The upgraded kitchen and bathrooms shine with modern finishes and convenience, complemented by three new appliances (2025). Stay cozy and energy-efficient all year round with a new high-efficiency wood stove (2025) and on-demand hot water, along with updated plumbing for peace of mind. Enjoy outdoor living in the 10 x 14 gazebo, ideal for relaxing or entertaining, all while taking in the private ravine setting—a nature lover's dream. Dock & hoist negotiable. Additional highlights include a new metal roof (2025) for long-term durability and curb appeal. Don't miss this opportunity to own a stylish, upgraded home in a peaceful location just steps the lake and from everything The Village has to offer! (id:46923)
Exp Realty
8311 96 St Nw
Edmonton, Alberta
WOW! Once in a lifetime opportunity for a lot like this. Situated at the end of a quiet street, with unobstructed views of Millcreek Ravine. Massive 1122m2 lot (32.4m by 34.8) with loads of potential. So many possibilities may exist; lowrise condo, townhouses, divide the lot, or even keep it as one lot and build your dream house on it. Rare situation being located in the heart of residential, while still being walking distance to cafes, restaurants and other amenities. Literally step out your door and you can drop down the trails into the ravine. There is an existing smaller bungalow that may have some life yet if you are not quite ready to develop. Private, serene, beautiful views and right in the heart of the city, this is the one you have been waiting for. (id:46923)
Maxwell Devonshire Realty
15211 44 St Nw
Edmonton, Alberta
Welcome to this beautifully updated 2,150+ sqft home in the desirable community of Miller! Featuring 3 bedrooms, 2.5 bathrooms, a large bonus room, and recent updates like NEW PAINT and NEWER FLOORING, this home offers both style and comfort. Enjoy the HEATED, OVERSIZED DOUBLE ATTACHED GARAGE, EXTENDED DRIVEWAY with additional visitor parking, CENTRAL A/C, WATER SOFTENER, and AUTOMATIC LAWN IRRIGATION SYSTEM. The bright EAST-FACING BACKYARD features a low-maintenance deck, mature trees, and a storage shed. The 9-FT CEILING BASEMENT with Great Layout, is undeveloped and ready for your personal touch. Located near Manning Town Centre, Clareview LRT, Costco, and with easy access to Anthony Henday Drive, this home delivers the perfect blend of space, comfort, and convenience. (id:46923)
Century 21 All Stars Realty Ltd
10447 81 St Nw
Edmonton, Alberta
PRICED TO SELL! You will not find a better-priced home in Forest Heights; a premier family-oriented neighbourhood with excellent schools and ready access to shopping and public transit. 1200+ sqft bungalow surrounded by mature trees. Located on a 125' corner lot, this home's main floor features 3 bedrooms and a 4 pc bathroom, all updated from top to bottom with hardwood/tile floors and white cabinetry. Spacious unfinished basement offers endless possibilities to make this property your own! Enjoy the best of what the city has to offer; quiet, tree-lined streets, 10 minutes to downtown and vibrant Whyte Avenue, and mere steps to Edmonton's unparalleled river valley. (id:46923)
The Good Real Estate Company
9923 88 St Nw
Edmonton, Alberta
Welcome to The Brickyards in Riverdale! Nestled in one of Edmonton’s most sought-after communities, this beautiful 2-storey home blends charm, comfort, and convenience just steps from the river valley. Offering a total of 5 bedrooms and 3.5 bathrooms, perfect for families or anyone seeking space to grow. The main floor features hardwood flooring, a cozy gas fireplace, and a spacious kitchen complete with stainless steel appliances and a gas stove—ideal for those who love to cook and entertain. 3 bedrooms upstairs with the primary including its own 5pc ensuite. The fully finished basement provides additional living space with a bright open rec room, two bedrooms, and a full bath. Enjoy summer evenings on your rear deck overlooking the landscaped yard, front porch, or take a short stroll to Dogpatch, Little Brick Café, and the scenic river valley trails. A double detached garage adds convenience and storage, while being just 5 minutes from downtown keeps you connected to the city’s best amenities. (id:46923)
Royal LePage Arteam Realty
1510 37a Av Nw
Edmonton, Alberta
Warm and inviting 2-storey Tamarack home offers over 2,557 sq ft of total living space. The open-concept main floor is thoughtfully designed for everyday living and entertaining, featuring a dining area with sliding doors that open to a large deck and backyard, plus a convenient powder room and main floor laundry. Upstairs, find three bedrooms, including a primary suite with large closet and spacious ensuite. One bedroom is currently set up as a home office, complemented by an additional full bath and a bright, sun-filled bonus room with vaulted ceilings and a built-in window seat. The professionally finished basement adds value with a large family room, wet bar complete with bar fridge and kegerator, half bath, and versatile den. Complete with central A/C and within walking distance to schools, parks, and amenities, with easy access to the Whitemud and Anthony Henday, this home perfectly blends space, comfort, and convenience. (id:46923)
Maxwell Challenge Realty
133 Willow Park Estates
Leduc, Alberta
Perfect for first-time buyers, large families, or anyone looking to downsize, this beautifully maintained 1,327 sq. ft. home offers modern comfort and an inviting open-concept design. Built in 2012, it features 3 spacious bedrooms and 2 full bathrooms, including a primary suite with a large walk-in closet and a luxurious 4-piece ensuite complete with an oversized soaker tub. Step outside to enjoy the newly built, oversized southwest-facing deck, ideal for relaxing or entertaining while overlooking the beautifully landscaped yard on one of the largest lots in the park. Located in a prime area of Leduc, you’ll love the convenience of nearby shopping and easy access to the QE2. With water, sewer, and garbage included in the affordable lot lease, this home combines style, comfort, and value. (id:46923)
Real Broker
465051 R R 41
Rural Wetaskiwin County, Alberta
80 acres north of Winfield! Hi-way 20 frontage make this the ideal location for a hobby farm or home-based business. Nestled in the trees a 3 bedroom updated cozy home (shingles, bathroom tiling, flooring, deck, paint) & a 2 car garage. 80 acres is fenced and cross fenced, has corral and is fenced into 3 sections- all with dugouts and there is one winter watering bowl. Less than an hour to Leduc and around 30 minutes to Rimbey or Drayton Valley, this property combines country quiet with excellent accessibility. Additional perks include oil lease income of $4600, and plenty of space for animals (graze up to 40 cow/calf pairs), gardens, or expansion. A truly special piece of land that has raised 3 generation. Now is your chance to have a place to live, grow, raise a family, or even build a business! (id:46923)
RE/MAX Real Estate
7007 140 Av Nw
Edmonton, Alberta
Immaculate 3 + 2 bedroom bungalow situated on a quiet, established street. This is an exceptionally well-maintained property. The main level offers spacious bedrooms, a bright and functional kitchen, and an inviting living area. The fully finished basement includes two additional bedrooms, a wood-burning fireplace, and ample space for recreation or guests. The exterior boasts a fully fenced yard and an oversized double detached garage. This property has been meticulously cared for and is maintained in pristine condition. Pride of ownership is evident throughout. Truly a move-in-ready home. (id:46923)
Royal LePage Arteam Realty

