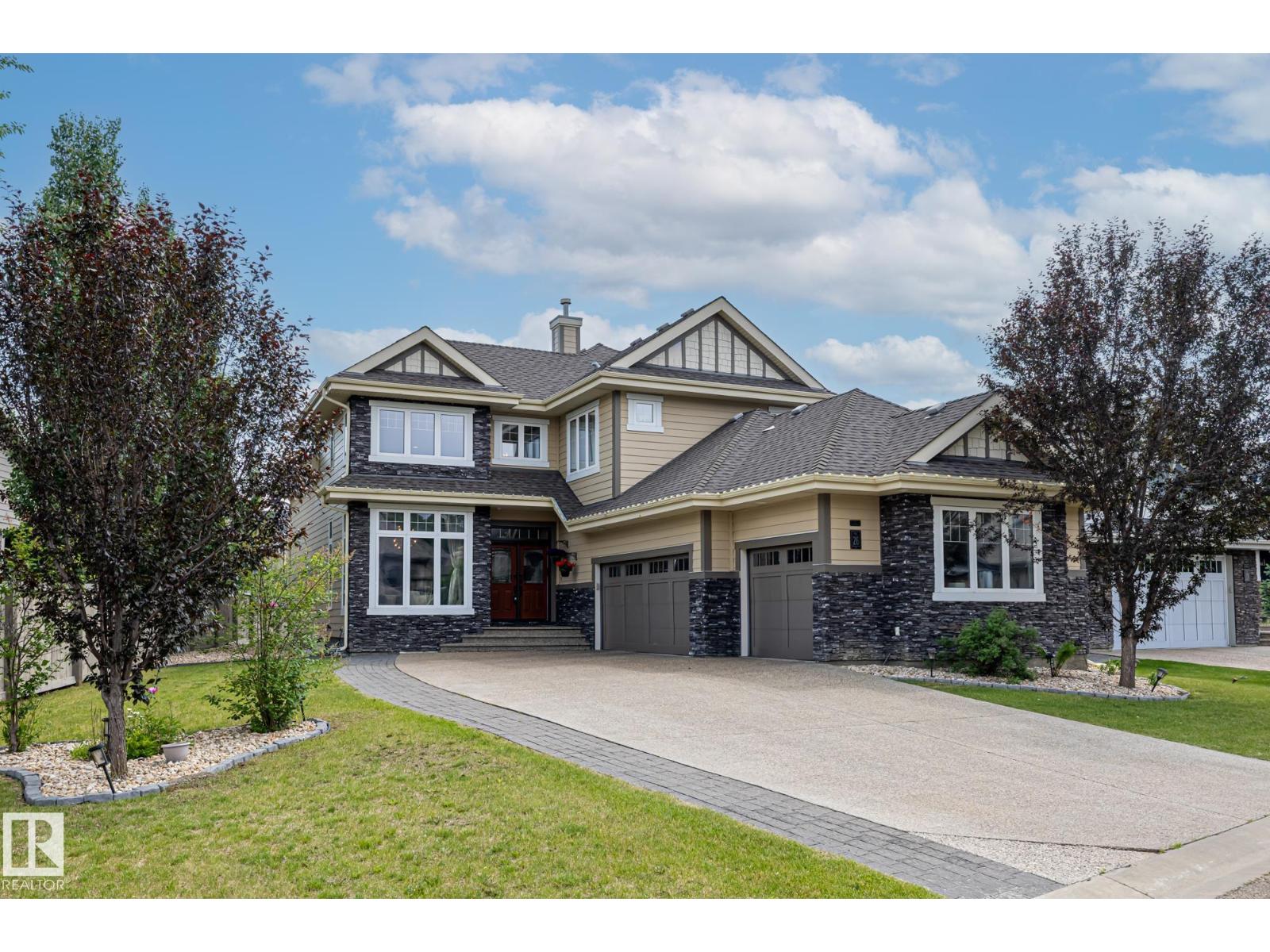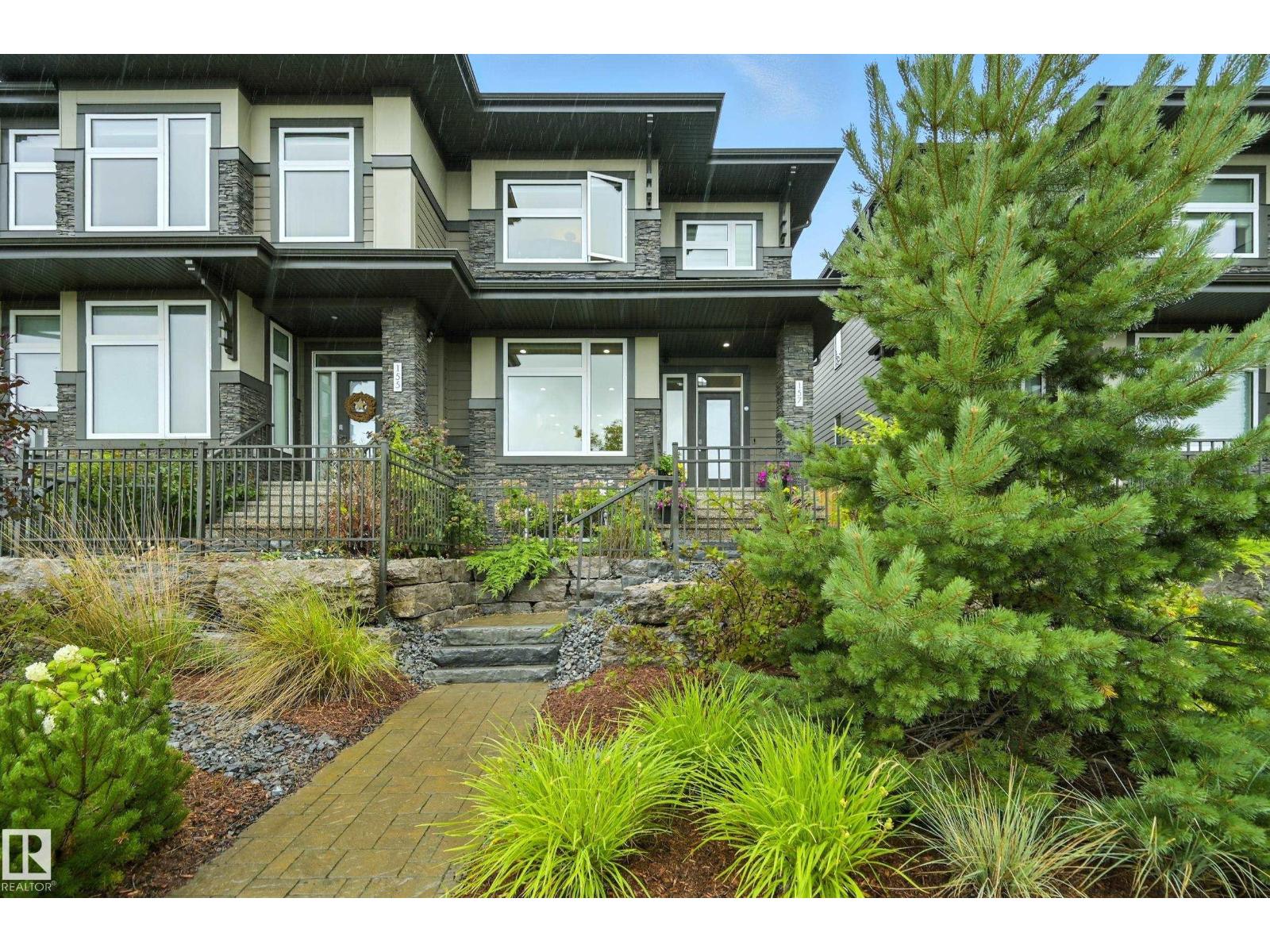Property Results - On the Ball Real Estate
#56 929 Picard Dr Nw
Edmonton, Alberta
Spacious 1,575 sq ft, open concept, ,45+ half duplex w/2+1 bedroom, & 3 bathrooms in Potters Green (just off Lewis Estates Golf Course). Open layout, vaulted ceiling, great for entertaining family and friends. Flooded with natural light, large windows. Primary suite roomy with walk-in closet & 4 pc bathroom. Main Floor laundry, double attached garage, hardwood floors, gas fireplace. Large basement, recreation room, guest bedroom, office, workshop. Well cared for home, original owner. South facing deck provides an abundance of light all day long (BBQ hook-up). Willing to negotiate furniture and 10 person dining table. This is a bare land condo. Roof - neoprene. Located in desirable LEWIS ESTATES, this home is ideal for those seeking upscale living with the easy of low maintenance lifestyle. (id:46923)
Century 21 All Stars Realty Ltd
2011 Ware Rd Nw
Edmonton, Alberta
Gorgeous custom-built home by Western Living Homes, situated in a prime location! Boasting a vaulted entry and 9 ft ceilings, large windows, ceramic tile & hardwood floors, and upgrades galore. The heart of the home boasts a Chef’s kitchen with high-end stainless steel appliances, stunning granite counters, pantry & modern white cabinets. MF includes 2-pc powder room & mudroom with new custom built in storage lockers & a sleek laundry space. Upstairs: 3 spacious bedrooms including a luxurious primary with spa-like ensuite & walk-in closet with built-ins. the addtnl bedrooms also feature built-in shelving. A cozy upper bonus room & 4-pc bath complete the upper level. The FF basement provides more family rec space, a luxurious 3-pc bath w a STEAM SHOWER and 4th bedroom. Private fenced yard with large composite deck, lower patio, gas hookup, lovely landscaping & hot tub. Plus 18 solar panels!! Walk to River Valley trails, ponds, schools, playgrounds & transit. Golf, shopping & dining just minutes away. (id:46923)
RE/MAX River City
11336 130 St Nw
Edmonton, Alberta
Welcome to this stunning modern farmhouse located in the highly sough after community of Inglewood. This stunning 1626 sq ft home boasts a sleek, modern exterior with a mix of vinyl, hardie board, & lux panel. Inside, the main floor features luxury vinyl flooring throughout. The spacious, two-toned kitchen combines white & wood cabinets complimented with elegant quartz countertops, complete with a waterfall feature, gorgeous textured vertical tiled backsplash, & a full set of stainless steel appliances. The home offers 3 bedrooms & 2.5 bathrooms, including a spacious master bedroom complete with 12 ft vaulted ceilings, a luxurious 4-piece ensuite with dual sinks & a fully tiled shower featuring 4x16 tile. Enjoy the convenience of a double detached garage & a separate entrance. Other features of this home include: upgraded plumbing & lighting, iron railings, 9 ft ceilings in the basement, & much more. Located just minutes from the trendy 124 St, the brewery district/downtown, & the University of Alberta. (id:46923)
Royal LePage Arteam Realty
3220 114 St Nw
Edmonton, Alberta
Southgate Beautifully maintained 1300 sqft bungalow on a quiet Sweet Grass. Features 3+1 bedrooms, 2.5 baths, a finished basement, and an oversized double garage. Upgrades include shingles (2011), some newer windows, furnace (2017), hot water tank(2022), fresh paint, Hardwood floors, maple cabinets with granite counters, and updated bathrooms. There are three spacious bedrooms at main floor, including a master bedroom with its own 2pc ensuite bathroom. The formal dining area is besides kitchen. Upgraded kitchen has the patio door leading you the deck enjoy outside landscaped fenced backyard. The basement adds a spacious family room, office/den, and a full bath. Close to top-rated schools, The Derrick Golf & Winter Club, LRT, and transit. Don’t miss this great home! Some photos include virtual staging furniture. (id:46923)
Maxwell Polaris
157 River Point Nw
Edmonton, Alberta
UPGRADED 4-level split with almost 2000 sq feet of living space with DOUBLE GARAGE located on a HUGE LOT (503 Sq M) in a quiet street, just steps from the river valley & walking trails. **UPGRADES: furnace, hot water tank, shingles, fence, air conditioning, updated bathrooms, carpets, grey laminate floors (5 years ago). REFRIGERATOR, STOVE, MICROWAVE with hood fan, QUARTZ counter tops, PAINT and LIGHT fixtures (2024)**. Open concept living with large windows, lots of natural light. Upper level has three bedrooms and a 4-piece bathroom. The master bedroom has a BIG WALK-IN CLOSET! It has two family rooms, one overlooking the greenbelt on the main floor and one on the lower level with a fireplace and another 4-piece bath! The large kitchen has ample cupboard and countertop space. Dining area has a door that leads you to the deck with a concrete patio, apple tree, pear tree and a MASSIVE fenced backyard. Priced to sell, do not miss out on this OPPORTUNITY! (id:46923)
Initia Real Estate
#26 10550 Ellerslie Rd Sw
Edmonton, Alberta
Experience luxury, comfort, and efficiency in this custom-built home in the gated community of Ravines of Richford. With over 4300 sq.ft. of total living space and a spacious triple attached garage. This home is designed with Insulated Concrete Form (ICF) foundation, Triple-pane windows, and Hardie board siding to make it incredibly efficient. Tons of natural light, custom hardwood flooring throughout, built-in speakers, and breathtaking open-rise stairs with glass railing. The chef’s kitchen is a true centerpiece with a massive island, 36” gas stove/range, 36” cooktop, two 600 CFM hood fans in the fully equipped spice kitchen. You'll find 5 spacious bedrooms throughout, each boast its own ensuite. Indulge in the luxury of your own steam shower and jacuzzi tub, or unwind in the fully finished basement complete with a home theatre (Home theatre system included $10,000). Additional upgrades include A/C, a Kinetico RO/Water softener, and many more. All part of the $160,000+ in premium upgrades. (id:46923)
Real Broker
4062 Alexander Wy Sw
Edmonton, Alberta
Live brighter in this JAYMAN built sun-filled corner-lot home in Allard, on of Edmonton’s most livable and sought-after neighborhoods. Perfectly positioned in Cul-de-sac designed for versatility, it features high ceilings, a main-floor bedroom with full bath nearby, idea for multi-generational living, or a private office. Upstairs, three more spacious bedrooms provide comfort for the whole family including primary with en-suite. The detached garage is a rare find, complete with a custom finished & heated space ideal for pets, workshop or hobby zone. The airy great room flows into the dining area, creating an ideal setting for gatherings. Possible side entrance opens to a partially finished basement with electrical and half the work complete to act as mortgage helper . In Allard, you’re steps from trails, ponds, a K-9 school, and moments from shopping, Anthony Henday, Calgary Trail, and the airport.This clean, versatile property blends lifestyle, location, and potential ready for you to make it your own. (id:46923)
RE/MAX Excellence
157 Hays Ridge Bv Sw
Edmonton, Alberta
Experience luxury living in Jagare Ridge—with NO CONDO FEES! Surrounded by a championship golf course, lush trails, and peaceful ponds, this townhome blends elegance with convenience. The open main floor impresses with soaring 9' ceilings, large windows, and an electric fireplace. The chef’s kitchen features Jennair appliances, quartz counters, to-the-ceiling cabinets, built-in bar fridge, a stylish eat-up island, and designer lighting, overlooking an open-to-below dining area that adds dramatic flair. A mudroom with storage and 2 pc bath complete the level. Upstairs offers a bonus room, TWO primary suites each with 4 pc ensuites & walk-in closets, plus upper laundry. Enjoy A/C, smart windows, blinds & lighting, closet organizers & built in safe, and a private deck with patio & low-maintenance turf & security system. Double attached insulated garage included with electric car charger. Close to golf, shopping, dining, and top-rated schools—this home delivers upscale finishes and effortless living. (id:46923)
Century 21 All Stars Realty Ltd
10944 34a Av Nw Nw
Edmonton, Alberta
Location, Location- DUGGAN COMMUNITY! Stunning, spacious, over 1288 sq ft, 3+1 bedroom bungalow nestled in a quiet cul-de-sac across from island park in the sought after community of DUGGAN. Upgrades include: Central Air Conditioning, luxury vinyl plank flooring 2022, new furnace 2024, Water tank 2024, Roof 2025, customer blinds 2021, New renovated bathroom 2022,new renovated en-suite 2025, New carpet basement, new closet doors, new gutters 2022, new lighting, freshly painted. Oversized double garage attached. Vinyl windows, custom kitchen, basement 2nd kitchen/nanny suite. Primary bedroom features 2 spacious closets and en-suite bathroom. Large 55 x 130 ft lot. Fully fenced yard w fruit trees & ground level deck. New cement pad in garage, new front porch reinforcement, new front landscaping. Close to schools, UofA, shopping, Southgate. Easy access to Whitemud and Henday. Walking distance to LRT. This beautiful, well cared for home, will not last! (id:46923)
Century 21 All Stars Realty Ltd
5831 175 Av Nw
Edmonton, Alberta
Custom-built 2,622 sq. ft. 2-storey in McConachie with a fully finished basement! Open main floor boasts a bright living room with gas fireplace, massive kitchen with island, pantry, stainless steel appliances, and abundant storage, plus a den/office and 2pc bath. Upstairs features a bonus room, 4 oversized bedrooms, including a primary with custom walk-in closet & spa-like 5pc ensuite, plus another 5pc bath. Basement offers a rec room, 5th bedroom, 4pc bath, and utility room. Enjoy a landscaped backyard backing a green belt & walking path, heated/insulated double garage, fresh paint throughout, central vac & A/C. Minutes to Anthony Henday, schools, playgrounds & shopping. Move-in ready luxury that shows 10 OUT OF 10!! (id:46923)
Exp Realty
#88 287 Macewan Rd Sw
Edmonton, Alberta
Welcome to Macewan Green. MOVE-IN READY, immediate possession possible! This half-duplex condo (with low condo fees!) is situated in the lovely neighborhood of MacEwan. Close to school, playground, public transport and shopping amenities, this 3 bedroom and one and a half bathroom home is perfect for young families and first-time homebuyers. Come into the open kitchen and enjoy the spacious dining/living room with view of the yard. Walk out to the fenced backyard that looks out onto a greenspace, functional BBQ as is included on the deck, perfect for BBQ weather. The most unique feature is the big walk-in closet that will make you believe you are Carrie Bradshaw. Newer hot water tank, and gas line in the garage for a future heater. The location is close by the Anthony Henday which makes travelling around Edmonton easy-peasy. (id:46923)
Real Broker
1934 Adamson Tc Sw
Edmonton, Alberta
Located in Allard Estates, this spacious and well appointed 2,480 sq ft home is sure to impress. The open-concept main floor boasts 9 ft ceilings, 8 foot doors, rich hardwood flooring, and large windows that fill the space with natural light. The kitchen showcases quartz countertops, a gas cooktop, built-in oven, microwave, and a walk-through pantry from the garage, perfect for hosting family and friends. The living room offers a cozy brick-facing fireplace, creating an ideal space to relax and unwind. Upstairs you will find 3 generous bedrooms, including a primary suite with an expansive walk-in closet and a luxurious 5-piece ensuite with a freestanding tub, glass shower, and double sinks. Laundry is conveniently located on the upper floor for ease and efficiency. Step outside to enjoy the sunlight in the west facing backyard from the deck or patio. Situated near Jagare Ridge Golf Club, Century Park LRT, and South Edmonton Common, this home offers the perfect combination of comfort, style, and location. (id:46923)
Exp Realty












