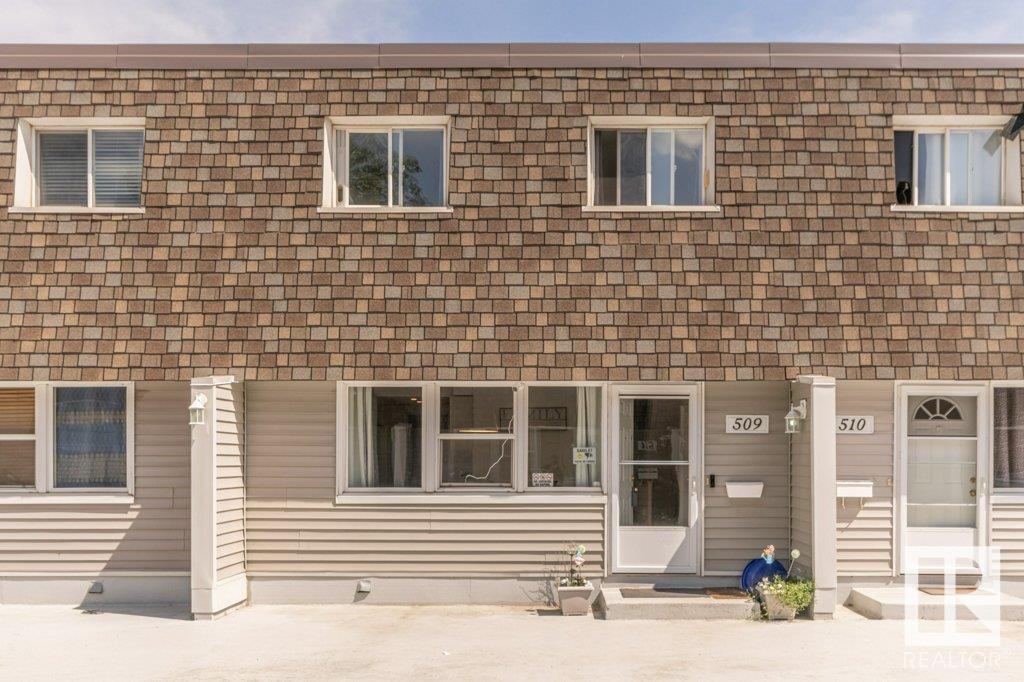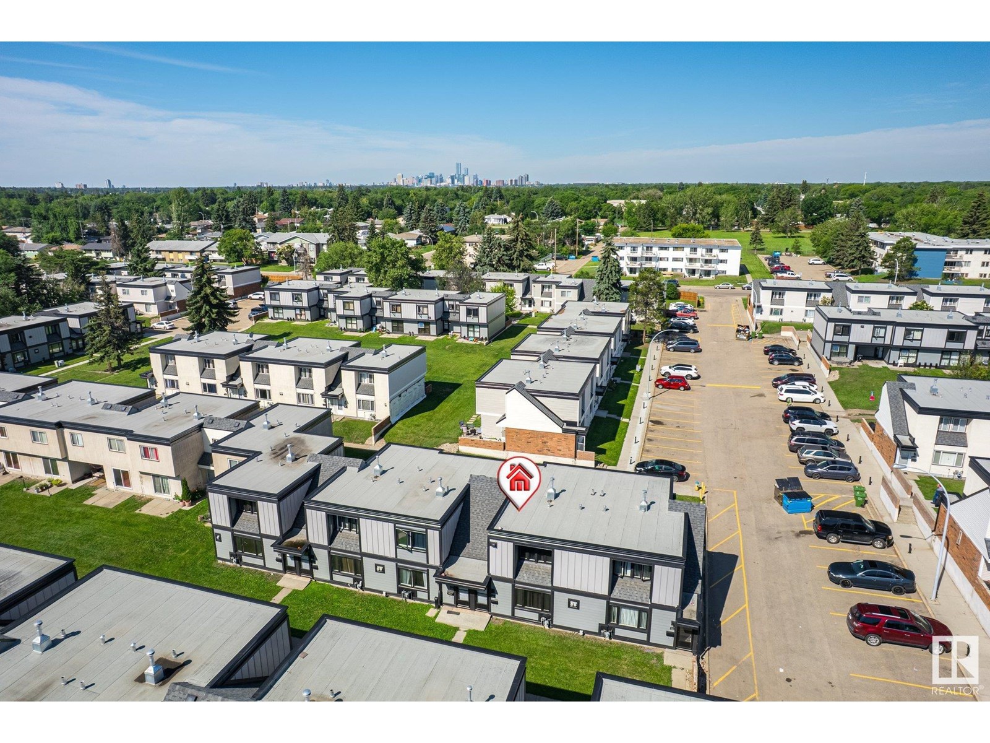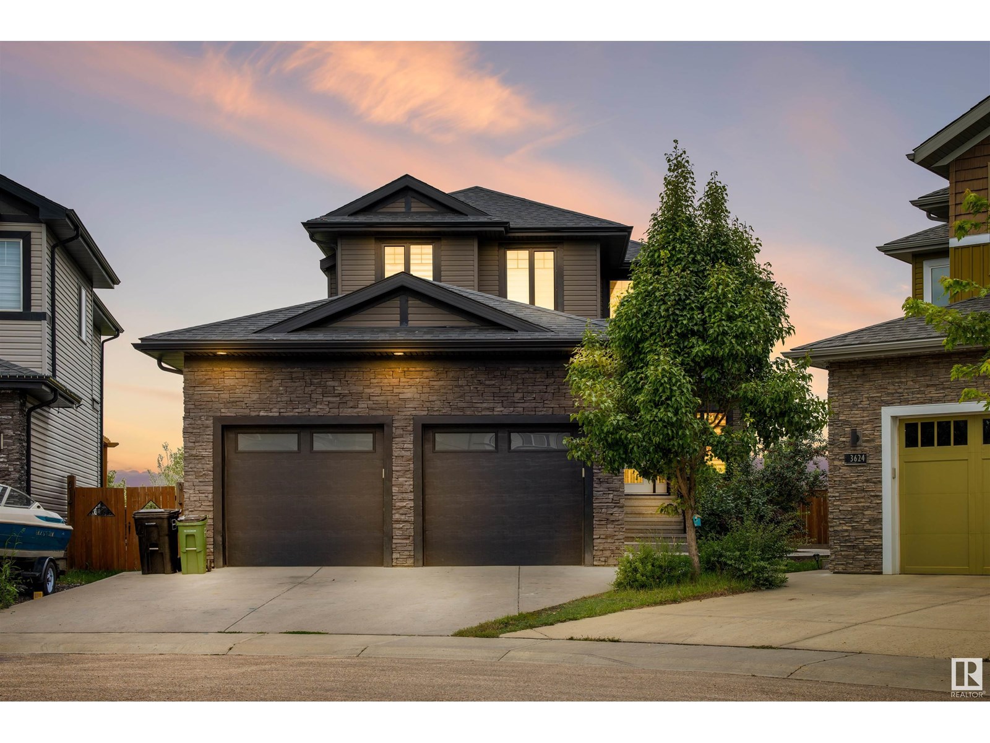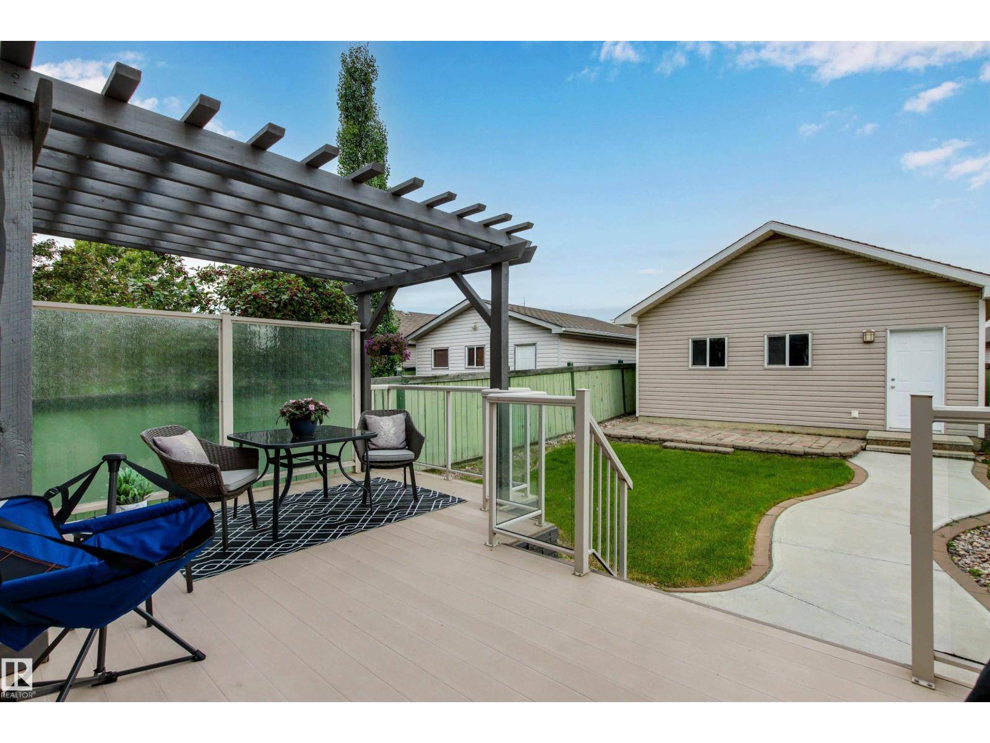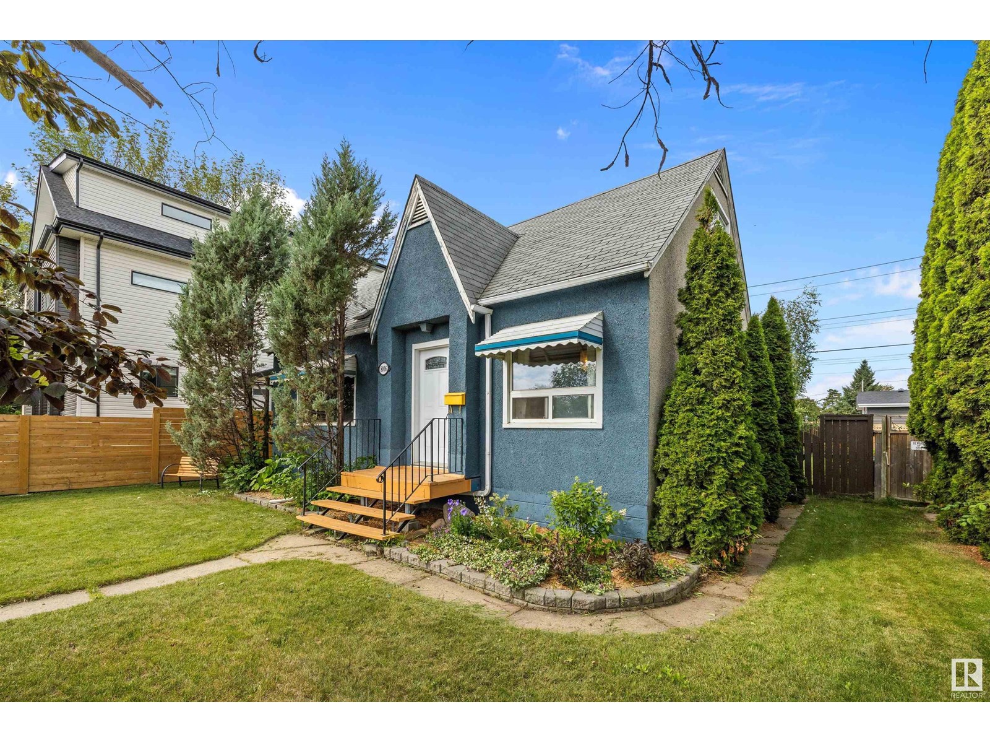Property Results - On the Ball Real Estate
509 Village On The Green Gr Nw
Edmonton, Alberta
This 1271sq ft townhome style condo has style and is move in ready. As you enter there is a large dining room with updated modern kitchen with stainless steel appliances, large living room overlooking the fenced private backyard and 3pc main bath with shower. The upper level offers 3 generous sized and 4pc bath with. The basement offers laundry, storage and access to 2 UNDERGROUND parking stalls for convienience. Close schools and shopping. Quick Possession available. (id:46923)
Greater Property Group
#162 3308 113 Av Nw
Edmonton, Alberta
Upgraded unit with four bedrooms upstairs! There is also a renovated 3 piece bathroom w/ shower on the main floor in addition to the full bathroom upstairs that is also upgraded. Plus there are two large fridges in the kitchen, perfect for the large family. The kitchen is only 3 years old, less than one year old stove. The spacious living room with large picture window lets the sun shine in! There is newer laminate flooring throughout the condo including new sub floor on the main, newer baseboards, light fixtures & good quality blinds. The master bedroom easily fits a king-size bed and has a large closet . The other three bedrooms upstairs are all a good size. The basement is unfinished but has framing started. Furnace & hot water tank are approximately 5 years old, washer and dryer are less than 1 yr old under warranty. New windows, doors and exterior have recently been completed. Walking distance to Rundle Park, schools, shopping, & offleash park. Easy access to Henday & Yellowhead. (id:46923)
Royal LePage Summit Realty
3626 Claxton Pl Sw
Edmonton, Alberta
Beautifully finished home in Chappelle, designed for multi-generational living or effortless income potential. Move-in ready with quick possession available, it offers a lifestyle of comfort, flexibility, and opportunity. The main level features a bright open-concept layout where the kitchen, dining, and living areas blend seamlessly, ideal for connection and entertaining. A sleek linear fireplace adds warmth, while the kitchen offers a generous pantry and access to the back deck from the dining space. A bedroom with cheater ensuite, den, full laundry room with sink, and interior access to the triple (tandem) attached garage complete the main floor. Upstairs, retreat to a spacious primary suite with a five-piece ensuite and walk-in dressing room, along with two additional bedrooms, a full bath, and a family room above the garage. A separate-entry legal suite below adds even more flexibility, with three bedrooms, two full baths, laundry, kitchen, living room, and storage. Designed to live, grow, and earn! (id:46923)
Sotheby's International Realty Canada
3374 Kulay Wy Sw
Edmonton, Alberta
Built in 2021, this impressive home blends modern style with features you rarely see. The rear-detached double garage has two bay doors—one to the alley and one to the yard—making it fantastic for hosting gatherings with easy flow for guests, vehicles, or backyard projects. Inside you’ll find LVP flooring, soft carpet, central A/C, and a main floor with a bedroom, gas stove, stainless appliances, a huge pantry, and open living and dining spaces with wide, welcoming entryways. Upstairs offers 3 bedrooms including a spacious primary with a walk-through ensuite and walk-in closet, plus another bedroom with its own walk-in closet, a bonus room, and a second full bath. The finished basement features a custom kids’ play zone with a rock-climbing wall. A side entrance and composite back deck complete this standout home! (id:46923)
Exp Realty
#212 616 Mcallister Lo Sw
Edmonton, Alberta
Great 2 bedroom with 2 bath condo in MacEwan! This unit has open concept, spacious living room which opens onto a good size balcony with great View of the neighborhood and sunsets with a natural gas hook-up for a barbeque/ secure underground parking, in suite laundry. Master bedroom has a 4 piece ensuite, a walk- in closet. All utilities are included: heat, water, power, in your condo fee. Pet Friendly Building, one cat or dog is Welcome! Lots of visitor parking's, shopping . Close to ALL Amenities, Henday and shopping center, public transportation. Newer Balconies, Shingles, siding, flooring, Appliances, Move in Ready! (id:46923)
Royal LePage Noralta Real Estate
10975 158 St Nw
Edmonton, Alberta
Perfect Starter or Investment Home! Single Family Home on a Condo Budget!! This well-maintained 3-bedroom, 1-bathroom home is move-in ready with several key updates including a Newer Furnace, Hot Water Tank, Replaced Sewer Line, and Modern Bathroom Fixtures. Freshly painted Neutral Color throughout, this charming property sits on a spacious corner lot directly across from a beautiful park—ideal for families and outdoor enjoyment. Enjoy the airy feel of Vaulted Ceilings in the main living area, adding to the open and inviting layout. The rare Heated Triple Car Garage offers incredible storage, workspace, or parking potential. Located within walking distance to two elementary schools, and just steps from public transit, with Junior and Senior high schools a short distance away. Conveniently located close to Shopping - all Freeways moments away. A fantastic opportunity for first-time buyers or investors seeking a solid property in a convenient, family-friendly neighborhood. Don’t miss out! Welcome Home!! (id:46923)
RE/MAX Excellence
1629 Robertson Cl Sw
Edmonton, Alberta
Spectacular 4 bed/2.5bath FAMILY HOME w/over 3100 finished sq ft on 3 levels & CENTRAL A/C! This ORIGINAL OWNER GEM has been lovingly maintained & upgraded: Furnace(2019) HWT(2018) Washer & Dryer(2025) Dishwasher(2025) Fridge(2021) COMPOSITE DECK(2017) & A/C(2015)! Step inside to find a spacious floor plan ideal for entertaining w/hardwood floors throughout the main! A functional flex rm overlooks the charming front porch, making an ideal office or formal dining. The chef's kitchen offers maple cabinetry, S/S appliances, corner pantry, eating bar and a view of the living rm, featuring a gas fireplace! Pass through the well-sized dining room out onto a huge deck in the lush green landscaped backyard! Upstairs, you'll find a king-sized primary suite w/french doors, WIC & 4 pc ensuite w/soaker tub, plus 2 extra bedrms, 4 pc bath and bonus rm with vaulted ceilings! The FULLY FINISHED BASEMENT offers a 4th bedrm, den and sprawling rec room! All this just steps away from schools, parks, shopping & restaurants! (id:46923)
Maxwell Challenge Realty
10403 31 Av Nw
Edmonton, Alberta
Welcome to this beautifully upgraded 1,904 sq ft two-story home, situated on a massive pie-shaped lot beside a scenic walking path and green space. With a fully finished basement, this home offers 4 bedrooms and 3.5 bathrooms—perfect for families of all sizes. Enjoy year-round comfort with central A/C, two new furnaces, tankless hot water system, and newer windows throughout. The completely renovated kitchen is a showstopper, featuring quartz countertops, warm-toned cabinetry, stainless steel appliances, a built-in pantry, and abundant storage. California shutters add an elegant touch throughout the home. Step outside to your incredible south-facing backyard oasis a spacious composite deck with privacy walls, stone patio, hot tub, garden, storage shed, and a wide gate for RV parking. The spacious primary suite boasts vaulted ceilings, a large walk-in closet, and a luxurious 4-piece ensuite with a relaxing soaker tub.This meticulously maintained property truly has it all—comfort, style, space, and location (id:46923)
Century 21 All Stars Realty Ltd
21236 91 Av Nw
Edmonton, Alberta
This home is located on a quiet cul-de-sac in Suder Greens. Perfectly maintained, 3 bdrm., 4 bathroom two storey is finished top to bottom. Beautiful main floor office, open kitchen, dining room and family room with fireplace. Primary suite with large walk-in closet, double vanity and jetted corner tub ensuite. An additional 4 piece bathroom on the 2nd floor as well as, a 2nd bedroom and large bonus laundry room. The fully finished basement features 9 ft. ceilings and in-floor heat throughout. The home has a 70 gallon hot water tank, & central vac. Oversized double garage with large attic storage space accessible by the pull down stairs. Deck and pergola finish off the backyard. New roof May 2023, dishwasher/2020, microwave hood fan/2020. (id:46923)
Maxwell Progressive
8006 75 St Nw
Edmonton, Alberta
Welcome to this updated gem in the highly desirable community of King Edward Park. Fully finished on 3 levels, this home strikes the perfect balance between character and modern style. The main floor features a bright white kitchen with plenty of cabinetry, trendy gold hardware, new dishwasher, and a spacious dining area. The living room is warm and inviting with a stunning feature wall & built-in cabinetry—a perfect space to relax or entertain. A large office/bedroom sits conveniently next to the stylish 3-piece bathroom, adding flexibility to the main floor layout. Upstairs, you’ll find 2 oversized bedrooms with tons of natural light and ample space to unwind. A newly finished basement offers a private entrance and includes a brand-new 4pc bathroom, spacious laundry area with newer appliances, a large bedroom, and the opportunity to easily add a secondary kitchen. Situated on a large RS-zoned lot with loads of off-street parking and close proximity to every amenity, the opportunities are endless!!! (id:46923)
Royal LePage Noralta Real Estate
#209 155 Edwards Dr Sw
Edmonton, Alberta
TWO BED, 2 BATH condo with 2 HEATED UNDERGROUND PARKING. Bright and spacious 2 bed, 2 bath condo in SW Edmonton- Park Place Ellerslie! This west-facing 2nd floor unit offers over 830 sq. ft. of living space with NO CARPET- update cork flooring and lino in bathrooms and storage. The large open concept kitchen features a new fridge, and plenty of space to host guests, while the living room opens to a sunny balcony—perfect for summer evenings. The primary bedroom includes a double-sided walk-through closet and 4pc ensuite. The second bedroom is on the opposite side for added privacy, next to the main bath, laundry, and oversized storage. Includes 2 underground tandem parking stalls, 2 Elevators, access to a fitness room, and ETS bus stop right out front. Quick access to Anthony Henday and South Edmonton Common! (id:46923)
Exp Realty
3713 Cameron Heights Pl Nw
Edmonton, Alberta
Experience luxury in Cameron Heights with this exquisite home designed for elegance. The main floor boasts hardwood; a sophisticated office with wainscoting; & a chef’s kitchen with ceiling-height cabinetry, Caesarstone counters, centre island, premium appliances incl. Jenn-Air gas cooktop & fridge, plus large pantry. Soaring 2-storey ceilings in the living room feature a stone F/P & chandelier, while a formal dining room, laundry/mudroom, & heated tile floors in main/lower baths add comfort. Upstairs, the serene primary retreat offers a custom W/I closet, spa-like ensuite with jetted tub, 3-sided F/P & double vanities. Two more bedrooms, a full bath, and a large family room complete the upper level. The basement is perfect for entertaining with a soundproofed theatre-style rec room, 2 bedrooms sharing a Jack-&-Jill bath, & bonus space with wet bar. Enjoy built-in speakers, outdoor kitchen, low-maintenance yard, 3-car driveway, triple garage, pond views & nearby trails. (id:46923)
Maxwell Progressive

