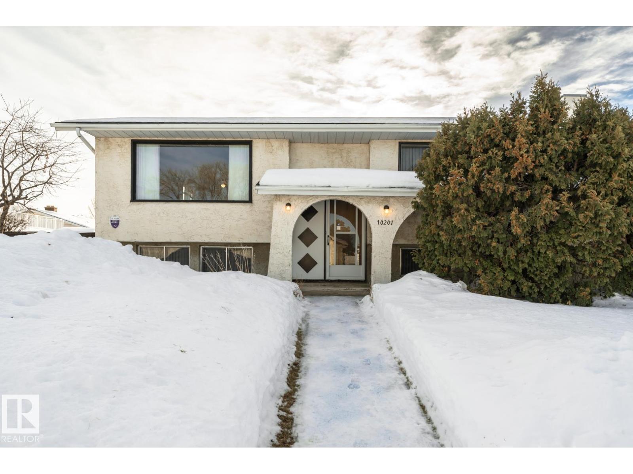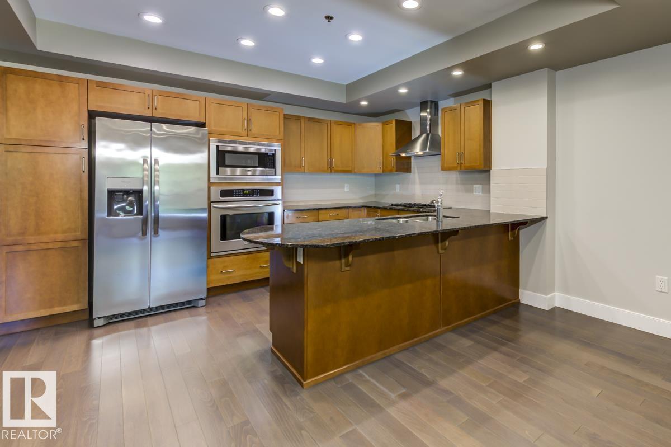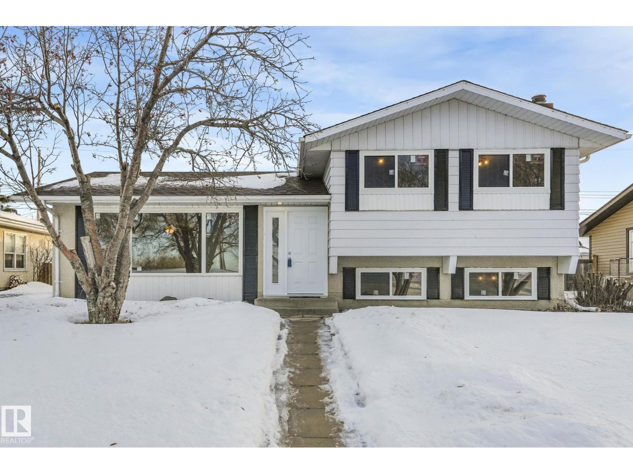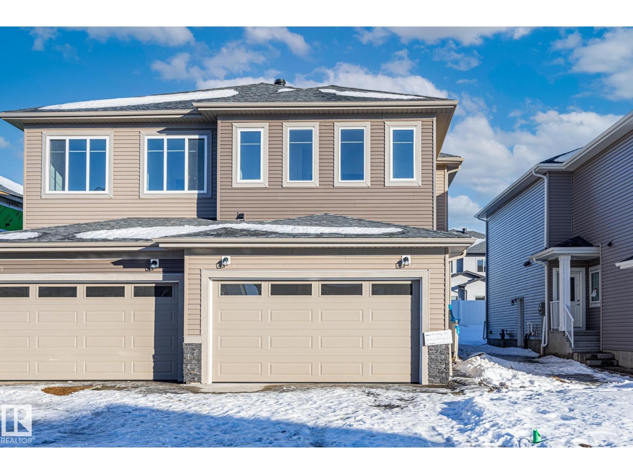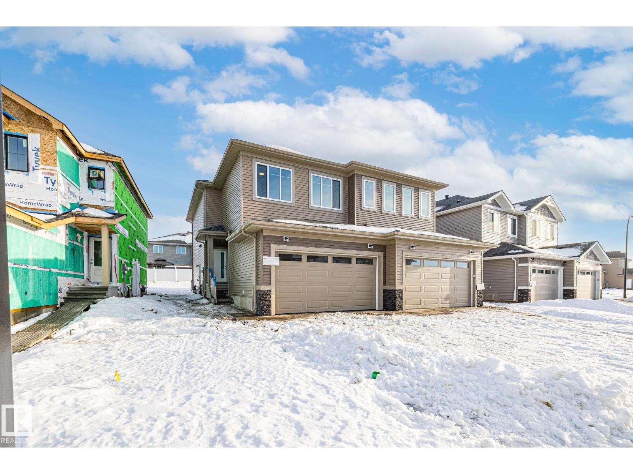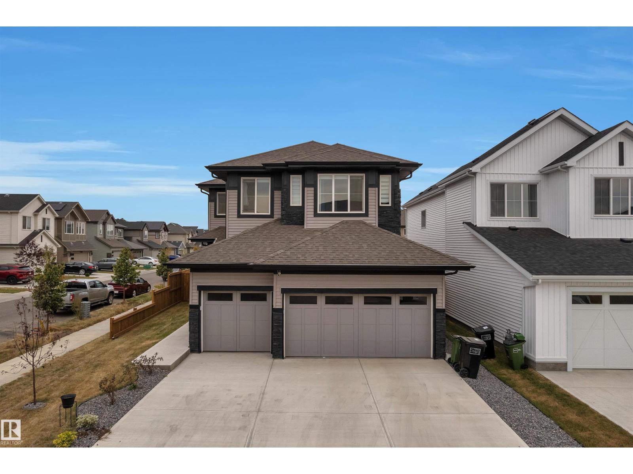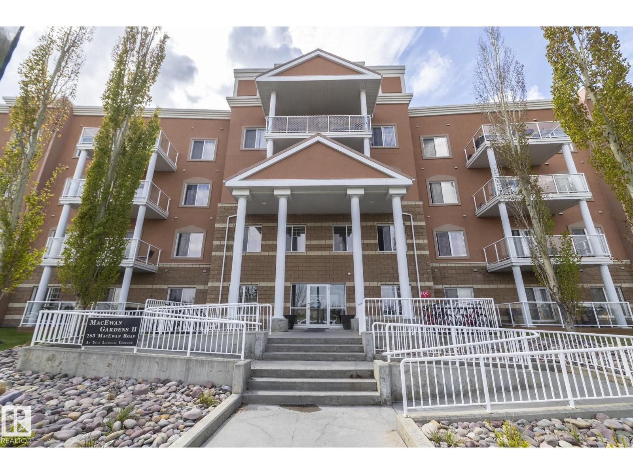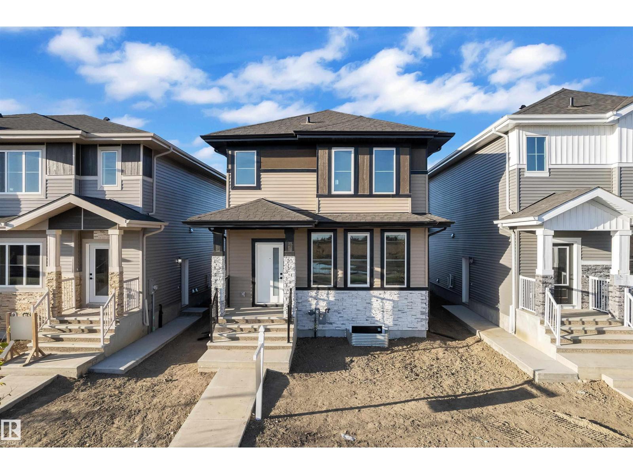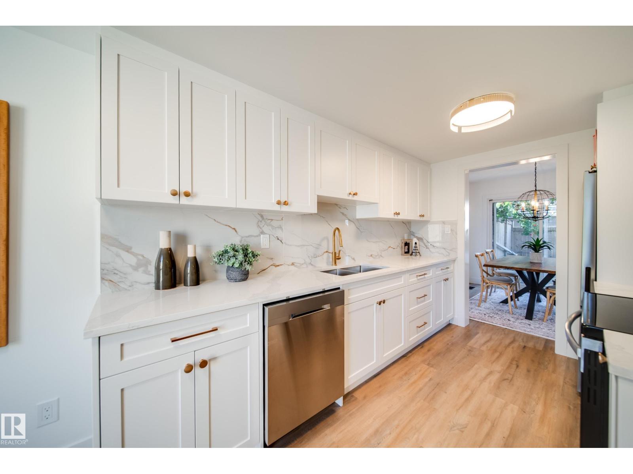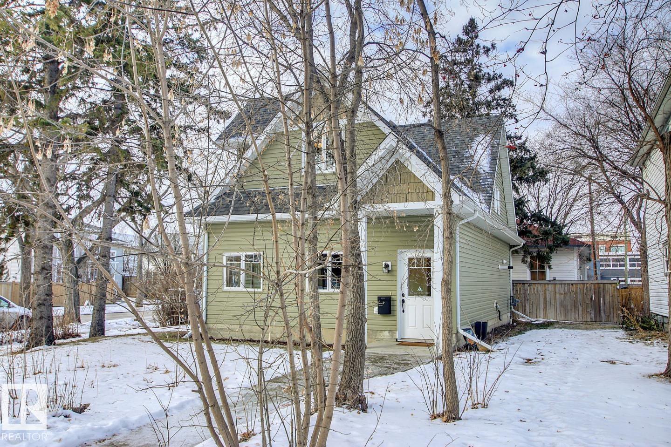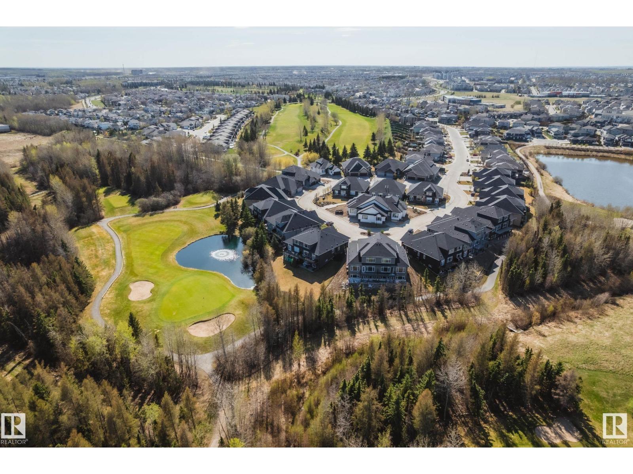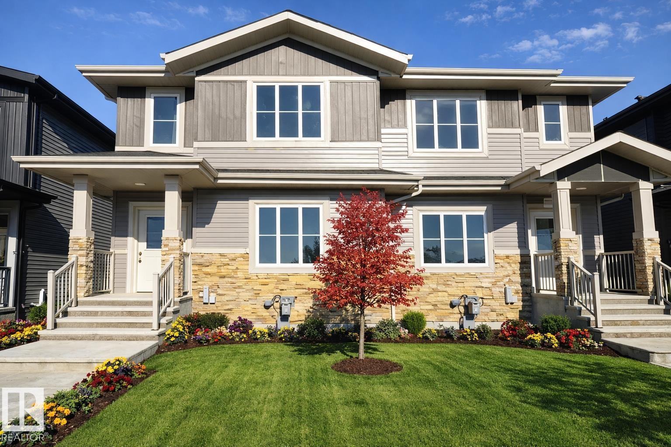Property Results - On the Ball Real Estate
10207 165 Av Nw
Edmonton, Alberta
Location is the key to this Bi-level located in the well sought-after community of Lorelei. Features 3 spacious bedrooms up with the primary having a 2-piece en-suite, a 4-piece family bath, large living room, a formal dining room and a kitchen with loads of cupboard space. Basement is totally finished with 2 additional bedrooms, a large family room and a 3-piece bath. There is a large fenced-in back yard with a oversized double detached garage. Requires a little upgrading so lets turn this diamond in the rough back into a Gem. A great place to call home and is a pleasure to show. (id:46923)
Royal LePage Noralta Real Estate
#205 9316 82 Av Nw
Edmonton, Alberta
Welcome to Trinity Point, a concrete and steel building backing directly onto the Mill Creek Ravine. This two-bedroom home offers a large primary bedroom with walk-in closet and ensuite, plus a second bedroom that works well for guests, a home office, or creative space. The open layout features 9-foot ceilings, engineered hardwood, a gas fireplace, and central air conditioning. The kitchen is built for people who actually cook, with a gas cooktop, built-in oven, granite counters, and an oversized island. Step out to your private balcony overlooking the ravine, then head out: Whyte Ave, Downtown, Ritchie Market, and the River Valley are all minutes away. A second bathroom, oversized laundry room, storage room, underground parking, pet-friendly policies, and an on-site gym make day-to-day living easy. Solid construction, green space out back, city life out front. (id:46923)
RE/MAX Real Estate
Unknown Address
,
All the big ticket items are done. Windows, Exterior & Interior doors(December 2025), Kitchen counter tops, Carpets & toilets (2025), Furnace (2024), Shingles on house & garage, water tank (2020). 3 bedrooms & 2 baths. The kitchen overlooks the back yard to see the kids in the fully fenced yard. The dining area is a great size with lots of room for large family gatherings. The main living room is a good size with lots of room for a large family. Just off the kitchen is another family room for more entertaining space, play area or home office. Upstairs master bedroom is a good size with access to the main bath. Bedroom #2 & #3 down the hall & both have good size closets & large windows. A 4 piece bath finishes this level. Down stairs is the mechanical, laundry area and a 3 piece bath. A Rec room with large windows, a wood burning fireplace makes movie nights cozy. Located within walking distance to schools, recreation & shopping. Single detached garage, fenced yard for the kids & pets, Welcome Home! (id:46923)
RE/MAX Real Estate
121 Ficus Wy
Fort Saskatchewan, Alberta
This stunning two-storey home combines modern style with functional living in a layout designed for today’s lifestyle. The main floor welcomes you with a spacious foyer, front closet, and a well-designed mudroom with built-in storage and access to the double attached garage. A flexible den and full 3-piece bathroom add versatility, while the heart of the home shines with an open-concept kitchen featuring a walk-in pantry, flowing seamlessly into the bright dining area and inviting living room complete with an elegant electric fireplace. Upstairs, enjoy the convenience of upper-floor laundry, three spacious bedrooms, and a thoughtfully designed bonus room ideal for relaxing or entertaining. The primary suite offers a true retreat with a walk-in closet and a luxurious 5-piece ensuite, complemented by an additional 4-piece bathroom for family or guests. Close to many amenities including schools and shopping centers! (id:46923)
RE/MAX Edge Realty
119 Ficus Wy
Fort Saskatchewan, Alberta
Welcome to this stunning two-storey home where modern style meets everyday functionality. The double attached garage opens into a well-designed main floor featuring a spacious foyer with front closet, a convenient mudroom with built-in storage, and a versatile den ideal for a home office or playroom. A full 3-piece bathroom adds practicality, while the heart of the home showcases an open-concept kitchen with walk-in pantry, a sun-filled dining area, and a warm living room highlighted by a sleek electric fireplace. Upstairs, enjoy the ease of upper-floor laundry, three spacious bedrooms, and a thoughtfully designed layout that includes a large bonus room perfect for relaxing or entertaining. The primary suite offers a true retreat with a walk-in closet and a luxurious 5-piece ensuite, complemented by an additional 4-piece bathroom for the rest of the family. Close to many amenities including schools and shopping centers! (id:46923)
RE/MAX Edge Realty
22534 98a Av Nw
Edmonton, Alberta
Beautiful triple-garage home located on a spacious corner lot in the desirable community of Secord. This property offers a generous floor plan with 4 bedrooms and 2.5 bathrooms. The main floor features a bright and open living area, a modern kitchen with quality finishes, a huge pantry, and the convenience of a main-floor bedroom. The upper level includes 3 additional bedrooms, a bonus room, and laundry for everyday ease. The side entrance to the basement provides excellent potential for future development. With a triple attached garage, larger lot size, and a great layout, this home is perfect for families looking for both space and functionality. Conveniently located close to schools, parks, shopping, and easy access to major roadways (id:46923)
Initia Real Estate
#416 263 Macewan Rd Sw
Edmonton, Alberta
People love MacEwan Gardens II. Check out this top floor unit with 2 bedrooms, 2 full bathrooms, and balcony. The open-concept layout is perfect for both daily living and entertaining, featuring a modern kitchen, ample cabinetry, and a breakfast bar overlooking the bright living area. It has bedrooms on either side. The primary includes an ensuite and generous closet space, while the second bedroom and additional full bath provide flexibility for guests, family, or a home office. Enjoy in-suite laundry, TWO secure heated underground parking stalls (you can rent one out if you don't need both), and access to building amenities. Conveniently located close to shopping, parks, and public transit, this condo offers comfortable, low-maintenance urban living. (id:46923)
RE/MAX Elite
3618 39 Av
Beaumont, Alberta
**MAIN FLOOR BEDROOM**24 POCKET**REGULAR LOT**FULLY UPGRADED**SIDE ENTRY**This charming home offers comfortable living across two well-designed floors,. The main floor presents an inviting living room with a cozy fireplace, perfect for family gatherings, alongside a functional kitchen with pantry, dining area, a bedroom, and a 4pc bathroom. Upstairs, you'll find a spacious primary bedroom complete with a walk-in closet and 5pc ensuite, two additional bedrooms, a second 4pc bathroom, and a versatile loft space that can serve as a family room or home office. The property's ideal location provides easy access to numerous amenities including parks, playgrounds, schools, and shopping plazas, making daily errands convenient while offering plenty of recreational opportunities for the whole family. This well-maintained home combines practical living spaces with a fantastic neighborhood setting, creating the perfect environment for comfortable family life in the desirable community of Beaumont. (id:46923)
Nationwide Realty Corp
191 Grandin Vg
St. Albert, Alberta
Welcome to 191 Grandin Village, a beautifully RENOVATED townhouse nestled in the heart of St. Albert’s charming Grandin neighbourhood. This spacious over 1,250 square foot two-storey condo offers 4 bedrooms, 3.5 bathrooms, and a host of modern updates, making it an ideal choice for families, first-time buyers, or those looking to downsize without compromising on comfort. New SHAKER kitchen cabinets, and a bonus dinning or extra storage area with large window. The main floor also boasts a large living room, dining and patio doors leading to a private, fenced LOW MAINTENANCE backyard. Upstairs, you'll find three generously sized bedrooms, including an oversized primary bedroom WITH ENSUITE and a NEW 4-piece bath to finish upstairs. The fully finished basement offers additional living space/recreation room, FOURTH BEDROOM, FOURTH BATHROOM & laundry area. UPGRADES include: fresh paint, CUSTOM front entrance bench, ALL NEW FLOORING, doors, trim, LIGHTING, deep soaker tub, QUARTZ, NEW APPLIANCES & NEW faucets. (id:46923)
Maxwell Polaris
12304 108 Av Nw
Edmonton, Alberta
Welcome home to Westmount, one of our beloved historical communities located near the Downtown core. Nestled amongst beautiful tree lined streets you’ll find a flourishing community with amazing parks, amenities, farmers markets and beautifully appointed historical homes and new infills. Are you a photographer, artist or own a home based business and looking for an ideal space to live and do your craft? Rare opportunity to own this trendy 2009 built home complete with main floor business/office/studio space and quaint & cozy suite on the upper level complete with bedroom, open concept kitchen, dining nook, living room and full four piece bathroom. Maple hardwood flooring, upper level laundry and granite throughout. This property is beyond unique with infloor heating system on the main, high efficiency furnace and single attached garage with oversized parking pad for two vehicles. (id:46923)
Blackmore Real Estate
#21 20425 93 Av Nw
Edmonton, Alberta
“Luxury Greens” by Spectrum Homes – a premium, Executive-style WALKOUT half-duplex BUNGALOW in sought-after Webber Greens! BACKING THE RAVINE, this custom built home designed by CM Interior Designs showcases resort-style living with 10' ceilings, OPEN TO BELOW, 8' doors, and an open concept layout. The main floor offers 2 bedrooms, 2 full baths, laundry, and a dream kitchen with waterfall island, walk-through pantry, spice racks, garbage pullout, and upgraded appliances. Enjoy the bright living room with massive windows, fireplace, window coverings, and soaring open-to-below ceilings. The primary suite is a retreat with spa-inspired ensuite featuring a freestanding tub, tiled shower, dual sinks & walk-in closet. Upper loft includes built-in wet bar and 2nd fireplace. Fully finished walkout basement features a large rec room, 3rd fireplace, 2 bedrooms, full bath & wet bar. Finished garage w/ 220V EV charger, zoned A/C, WiFi LED gem lights, & exposed aggregate driveway complete this incredible home! (id:46923)
Maxwell Polaris
3606 39 Av
Beaumont, Alberta
**BEAUMONT**24 POCKET**REGULAR LOT**FULLY UPGRADED**SIDE ENTRY**This charming home offers comfortable living across two well-designed floors,. The main floor presents an inviting living room with a cozy fireplace, perfect for family gatherings, alongside a functional kitchen with pantry, dining area, a bedroom, and a 4pc bathroom. Upstairs, you'll find a spacious primary bedroom complete with a walk-in closet and 5pc ensuite, two additional bedrooms, a second 4pc bathroom, and a versatile loft space that can serve as a family room or home office. The property's ideal location provides easy access to numerous amenities including parks, playgrounds, schools, and shopping plazas, making daily errands convenient while offering plenty of recreational opportunities for the whole family. This well-maintained home combines practical living spaces with a fantastic neighborhood setting, creating the perfect environment for comfortable family life in the desirable community of Beaumont. (id:46923)
Nationwide Realty Corp

