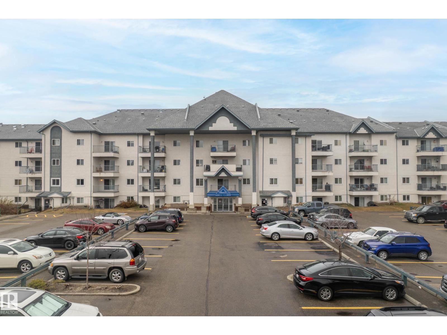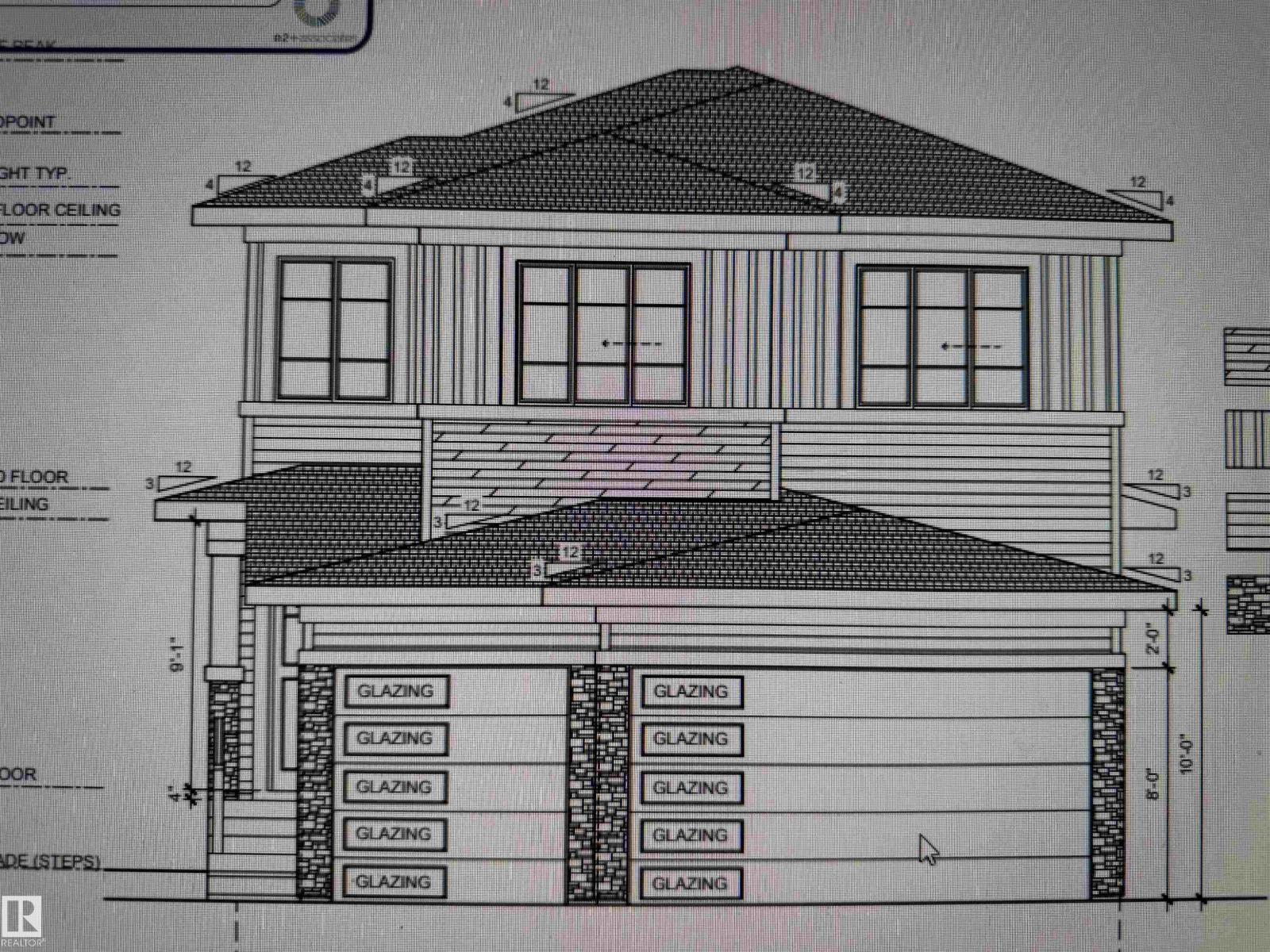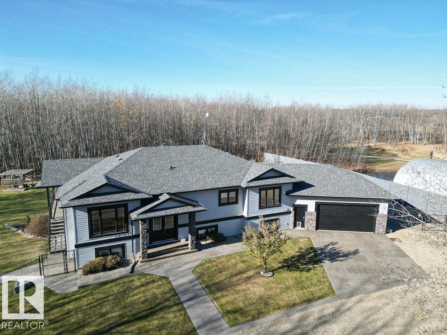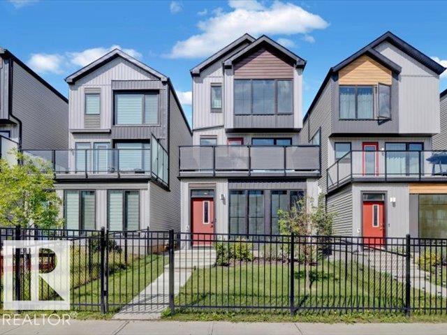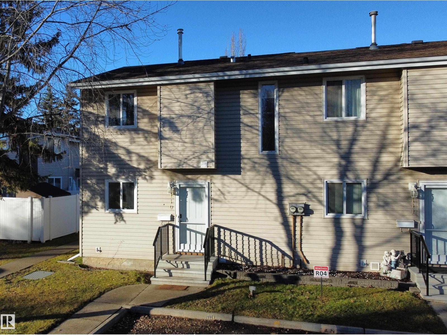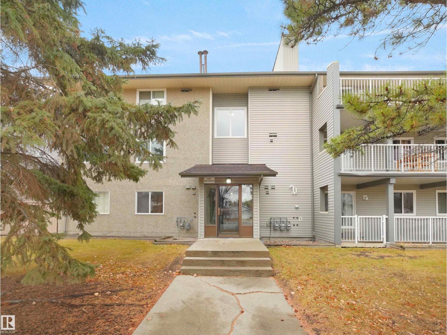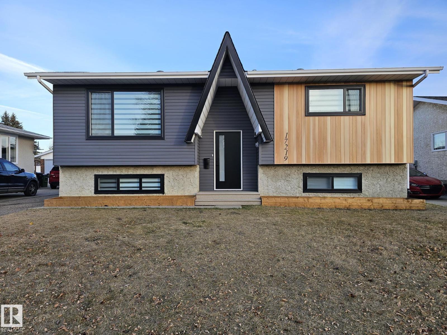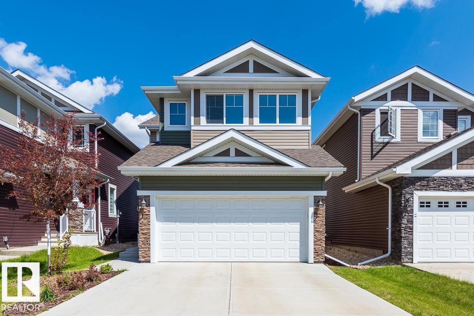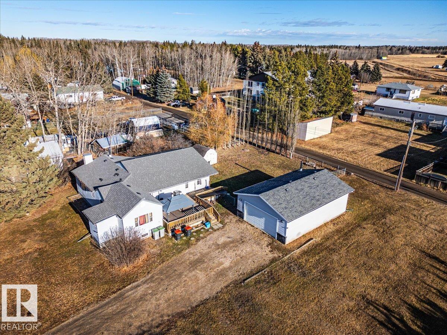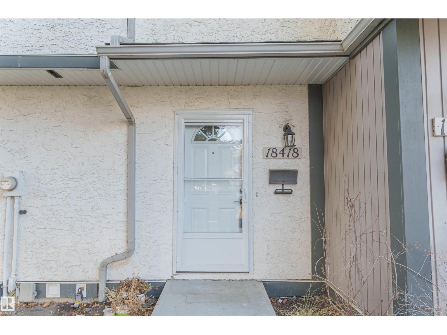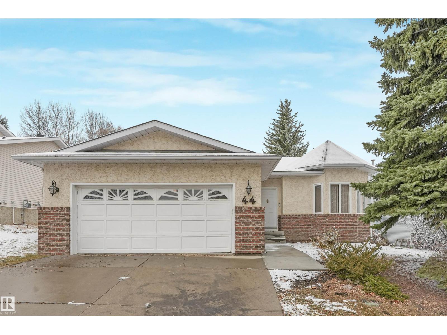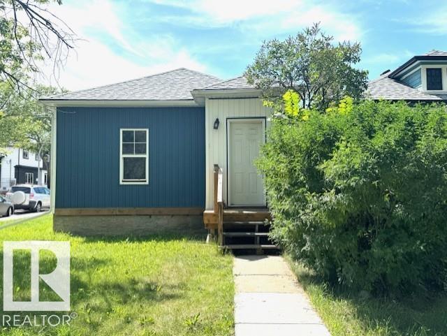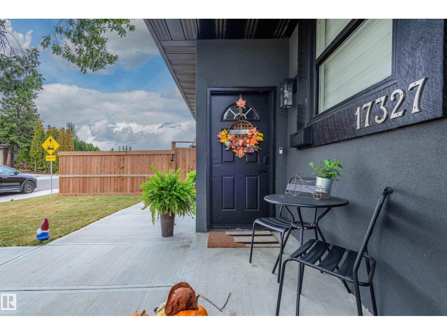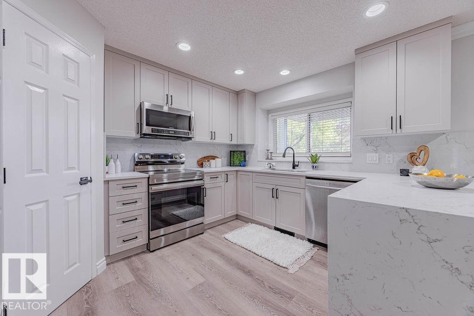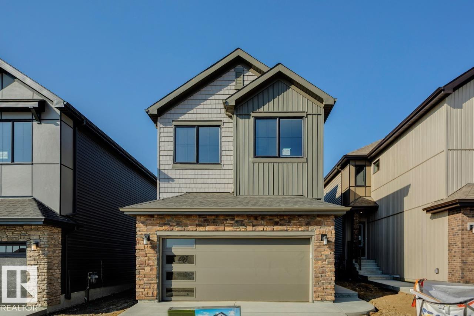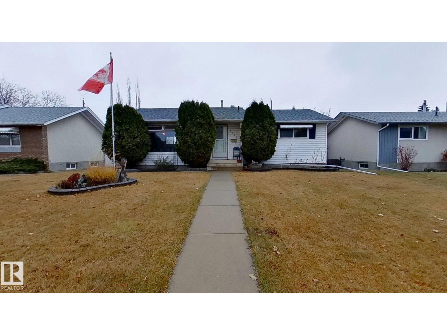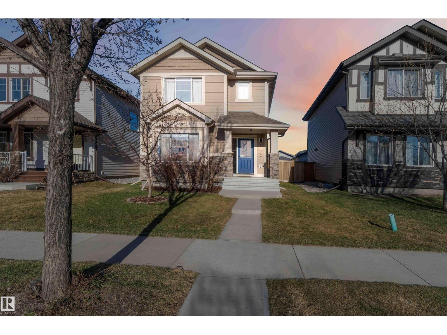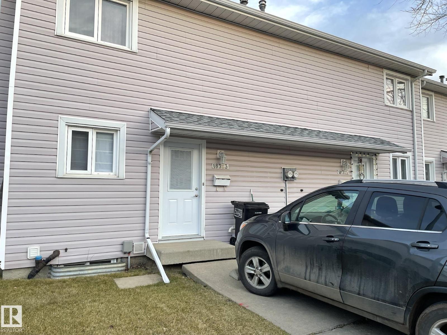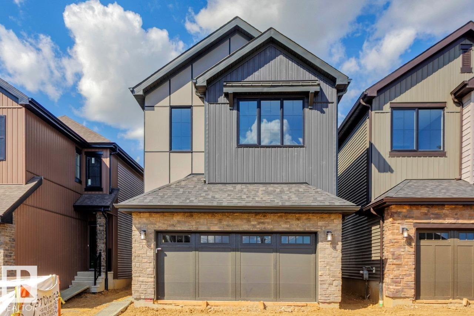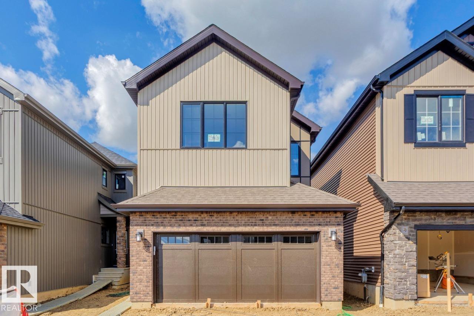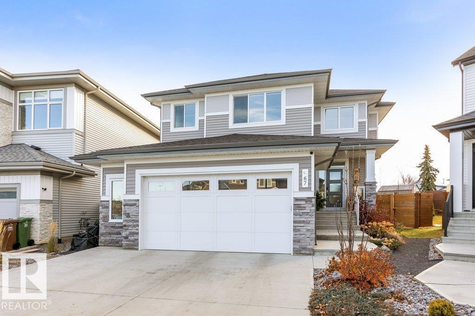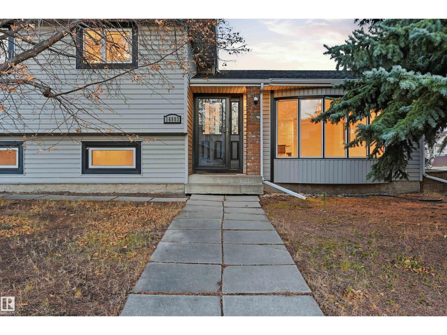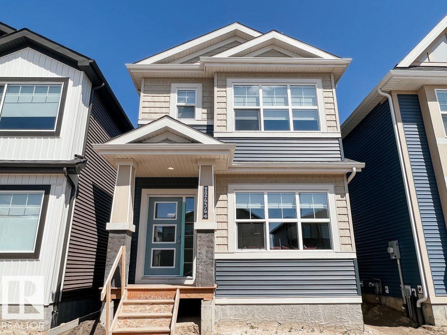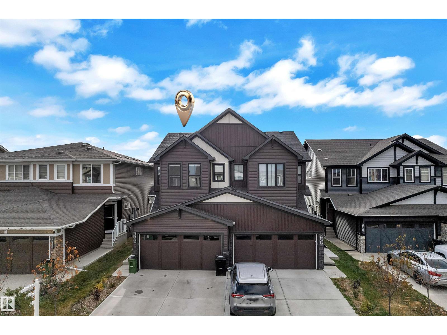Property Results - On the Ball Real Estate
#131 9620 174 St Nw
Edmonton, Alberta
Perfect for a first-time buyer or an investor, this well-located Terra Losa condo puts you steps from shopping, restaurants, banking, medical services, and west-end amenities. This 1-bedroom, 1-bath unit has been freshly painted from top to bottom, including the ceilings, and features brand-new carpet and updated lighting. The bright kitchen offers a sunshine ceiling and a pass-through to the living room for an open, connected feel, plus newer fridge, dishwasher, and faucet. The living and dining areas are comfortably sized, and the spacious bedroom includes double mirrored closets. You’ll love the brand-new washer and dryer in the in-suite laundry room, which also provides extra storage. Enjoy coffee or wine on your patio with the convenience of your parking stall right outside the door. Updated windows and patio doors add value and comfort. Immediate possession is available—just move in and enjoy. (id:46923)
Liv Real Estate
29 Redbud Wy
St. Albert, Alberta
TRIPLE GARAGE. CUSTOM BUILT ON CORNER LOT. Lots of windows in Great room and Foyer Area. (On Left Elevation) Custom Floor Plan with Open to above high Ceiling in Foyer Area, Stairs Area and Great room. All the 3 floors are 9 feet high. Triple Pane windows. 18 feet deep great room with extra large windows. Electric fireplace with Mantle & Porcelain tiles all the way to the ceiling and custom shelves on both sides. Custom kitchen cabinets to the ceiling and quartz counter tops. Extra wide Walk through Pantry. Gas cook top and gas line for barbecue. Master Ensuite with soaker tub and custom shower with 24 x 48 inch tiles. Under mount sink with premium Quartz counter tops. Upgraded interior finishes with Maple hand rail to the second level. Indent ceilings and feature wall in Master bedroom. Master Closet with Built in Wardrobe. MDF Closets in other bedrooms. Main floor with LVP, Porcelain tiles in all the bathrooms and Carpet on second floor. Front Attached Oversized Triple Garage with Window. Much more.. (id:46923)
Century 21 Signature Realty
22252 Township Road 505
Rural Leduc County, Alberta
Welcome to this exceptional custom-built home on 12.97 acres in desirable Leduc County, lovingly maintained by the original owner. The main floor features a spacious open kitchen and cozy living room with gas fireplace. With 5 bedrooms plus an office and 4 bathrooms—one with a sauna—there’s space for everyone. The walkout basement includes a wet bar and access to the garage. Outside, enjoy a fully fenced backyard with garden, two dog runs, and firepit area. The wired Quonset has radiant heat, rough-ins for water, septic, and a wood stove. Powered gates and driveway lighting add convenience. Hobby farmers will love the ready-to-use chicken coop and pig pen. Wander scenic walking trails or relax at the private campfire and cook shack tucked in the trees. This one-of-a-kind property is more than a home—it’s a retreat and a rare chance to own your own piece of country paradise. (id:46923)
Royal LePage County Realty
439 39 St Sw
Edmonton, Alberta
Experience luxury living in this modern 3-storey home by award-winning CANTIRO Homes – 2025’s Builder of the Year! Located in The Hills at Charlesworth, this 3-bedroom, 2.5-bathroom home offers over 2,000 sq.ft of beautifully upgraded space with air conditioning and an oversized double garage. The main floor features 9’ ceilings, floor-to-ceiling windows, and a stunning two-tone kitchen with quartz countertops, soft-close cabinets, and premium appliances. The spacious living/dining area flows to a massive outdoor lounge – ideal for entertaining. Upstairs, enjoy a king-sized primary suite with walk-in closet and ensuite, plus 2 bedrooms, full bathroom, a central bonus room, and convenient laundry. The ground level includes a large flex/family room, private fenced yard, and easy access entry. Surrounded by trails, playgrounds, and shops – this stylish, low-maintenance home is the perfect upgrade for professionals or families! (id:46923)
Royal LePage Arteam Realty
#110 87 Brookwood Dr
Spruce Grove, Alberta
The perfect first time home owner or investment property! 3 Bedrooms and 1 and half baths with main floor consisting of kitchen with bright white cabinets and white tiled backsplash, dinning room with patio doors leading to fenced backyard, living room with large window for ample light no matter of the season and a 2-piece bath. Upstairs features primary bedroom with large closet, 2 more bedrooms and a 4 piece bath with primary bedroom access. Enjoy the extra space with the family room in the basement (just needs ceiling to be finished) and large storeroom/laundry room. Recent upgrades include fresh paint, new hood fan, exterior main door. End unit and backs onto green space! Brookwood Park is walking distance to TWO schools, pet friendly, and public transportation close by. (id:46923)
Century 21 Masters
#104 18008 62b Av Nw
Edmonton, Alberta
Excellent opportunity for investors or first-time buyers! This well-maintained 2-bedroom condo in the desirable neighborhood of Ormsby Place offers comfort, style, and convenience. Featuring a bright open floor plan, spacious kitchen with ample counter space, and a cozy living room with fireplace that opens to a large patio—perfect for relaxing or entertaining. Enjoy the convenience of in-suite laundry and updated features including new flooring, interior doors, and freshly painted walls. The master bedroom includes a handy half ensuite, while the second bedroom is generous in size with a nearby full bath. Located just 10 minutes from West Edmonton Mall and minutes from public transit, this condo combines easy living with excellent value. Move-in ready and ideal for those seeking a low-maintenance lifestyle in a prime West Edmonton location! (id:46923)
RE/MAX Elite
Unknown Address
,
Wonderful Fully Finished Bi-level in Baturyn community. Step into this inviting home and appreciate the attention to detail throughout. Extensively renovated. Open concept floorplan with new vinyl plank flooring, new tile and new carpet throughout, new kitchen cabinets, new appliances, new granite countertops, backsplash, paint, interior doors and baseboards, LED lighting and potlights, window blinds, plumbing fixtures, new bathrooms….and the list goes on.... Features total 4 bedrooms and 2 full bathrooms - perfect for the growing family. Beautifully finished basement with family room, second kitchen, laundry/storage room w/ newer high efficiency furnace, basement bathroom incl. large glass shower. Exterior boasts all new windows and doors plus new modern look vinyl/metal frontage, along with newer shingles. Close to all amenities: schools, shopping and transit, with quick access to the Anthony Henday! (id:46923)
Royal LePage Arteam Realty
1603 169 St Sw
Edmonton, Alberta
Welcome to this beautiful house in Glenridding Heights • This 1932 sq.ft. home sits on a regular lot w/east-facing backyard • it offers 3 bdrms, a den, and 2.5 baths • • Nearly every functional space is designed with windows, filling the interiors with natural light throughout the day • Main floor: 9ft ceilings, a bright open layout, a chef’s kitchen w/granite countertops and a full pantry wall, plus a convenient den ideal for a home office or study • Upstairs: the luxurious primary bedroom w/ a walk-in closet and a spa-like ensuite, plus 2 good sized bdrms, a laundry room, a main bath, and a large bonus room • outdoor, boasts a patio and a professionally maintained lawn in excellent condition • 9ft basement comes equipped w/a radon mitigation system for added safety • Close to all levels of schools — including a new junior high & high school (Grades 7–12) under full construction funding • All amenities within arm's reach. Shops, restaurants, schools and entertainment options are just steps away. (id:46923)
Mozaic Realty Group
5309 52 St
Thorsby, Alberta
This 1939 sq/ft home is situated on a large lot with a fully finished 37' x 24' Detached Garage. Past the large deck and into the home the family room welcomes you to the main floor. A Den and Three Bedrooms are on the main floor incuding the Primary Bedroom with its own walk-in closet. The Spacious Kitchen is open to the living room with a Pantry and a fireplace. A 4 piece Bathroom, 3 Piece Bathroom, and Laundry Room concluded the main level. The Basement has a 4 piece Bathroom, and another Bedroom. The Large Garage has Heat, Power, and a Concrete Floor with a drain. The Backyard is Fenced for pets with chain link. This Property has to be viewed in person to appreciate its size! (id:46923)
RE/MAX Real Estate
18418 62b Av Nw
Edmonton, Alberta
Fully Renovated & Packed with Upgrades! This stylish 3-bed, 2-bath condo offers modern living with a full top-to-bottom renovation. The kitchen is a chef’s dream, featuring all-New stainless steel appliances—including fridge, stove, dishwasher, hood fan , washer & dryer—all under full warranty! Brand-new cabinets and quartz countertops complete the high-end look. The open living area shines with a new tiled feature wall and electric fireplace. Enjoy new carpet and durable vinyl plank and tile flooring throughout. Bathrooms are fully redone with new tubs, toilets, vanities, fixtures and wall and floor tiles. The bright lower level includes a large rec room and a 4-piece bath. Other highlights: newer furnace, low condo fees, fenced backyard, and single parking stall included. Every major feature has been upgraded—just move in and enjoy! Prime location—minutes to West Edmonton Mall, schools, parks, and public transit! (id:46923)
RE/MAX Excellence
44 Lennox Dr
St. Albert, Alberta
BEAUTIFUL BUNGALOW WITH DOUBLE HEATED AND INSULATED ATTACHED GARAGE 3 BEDROOMS UP, ONE DOWN, VAULTED CEILINGS FRONT TO BACK, BEAUTIFUL HARDWOOD FLOOR THRUOUT, EXCEPT BATHROOMS, ROOF REDONE IN 2023, 3 FULL BATHROOMS, WOOD FIREPLACE, COVERED DECK AREA FOR BBQ WHEN IT RAINS, LARGE DECK WITH GLASS RAILINGS, 2 APPLE TREES IN BACKYARD, NEW BACK VINYL FENCE WITH LIFE TIME WARRANTY HOUSE WAS BUILT BY CHAMPAGNE HOMES, BAY WINDOW IN LIVING ROOM, PET FREE ANS SMOKING FREE HOME IS READY FOR FAMILY (id:46923)
RE/MAX River City
11202 96 St Nw
Edmonton, Alberta
Calling Investors & Starter Home Buyers! This single detached house situated in the convenient location with only minutes to public transp/schools/shopping/Royal Alex Hospital/downtown/97 st/Yellowhead trail & all amenities. Main floor boasts 871 sf greets you with good-sized living room & dining area. White-color Kitchen cabinets. 2 bedrooms and a 4 piece bathroom. Plus additional upper floor attic space of 237 sf (not full height). Basement is laundry area & utility room, not full height ceiling but the extra spaces could be use as storage room. Front & rear enclosed porches with large deck overking to landscaped & fenced yard. Back alley access for high potential future garage build. Upgrades within 5 years: vinyl plank floorings/painting/kitchen cabinets/backsplash tiles/quartz counters/plumbing/electrical/high efficiency furnace & 5 tele-posts in the basement supporting the main beam. Don't miss out on this great opportunity to make this house YOURS! (id:46923)
RE/MAX Elite
17327 106 St Nw
Edmonton, Alberta
LARGE FAMILY..? Welcome to Baturyn's youngest home! The main floor showcases a bright living area with a striking DESIGNER PORCELAIN feature wall, sleek GLASS RAILINGS, chef-inspired kitchen with PREMIUM APPLIANCES next to a bright dining area ideal for gathering and entertaining. The primary suite offers a chic ENSUITE, situated next to two more bedrooms and full bath. The FULLY FINISHED basement impresses with a custom FIREPLACE/TV WALL + rec area, two bedrooms (one with ENSUITE + LOUNGE), and an additional full bath — perfect for family living or hosting guests. Nestled in a quiet, family-oriented community near schools, parks, and amenities, this home delivers sophisticated style and functionality on a CORNER LOT with an OVERSIZED DOUBLE GARAGE, spacious yard, and expansive deck — the perfect balance of LUXURY and LIVABILITY. (id:46923)
Exp Realty
10 Oriole Co
St. Albert, Alberta
Looking for a home that’ll make you say WOW? This Oakmont showstopper has it all & is packed w/ stunning upgrades from top to bottom! Step inside to soaring 2-storey ceilings & a spacious open-concept family & dining area that’s perfect for entertaining. The BRAND NEW kitchen is a dream — modern soft-close cabinets, gleaming quartz countertops & a seamless flow into the cozy great room. From there, step out to your three-season hot tub room or the covered deck w/ south-facing exposure — ideal for year-round enjoyment! The landscaping is straight out of a magazine w/ custom stonework, perennials, dual fountains & ambient evening lighting. Upstairs, unwind in your primary suite featuring a WIC & private ensuite. Two more bedrooms & a full bath complete this level. The fully finished basement offers even more space with 2 additional bedrooms, a full bath, & storage. Updates over the last decade include: roof, siding, furnace, on-demand HWT, hot tub, sump, landscaping, & appliances — it’s truly move-in ready (id:46923)
RE/MAX River City
8 Chartres Cl
St. Albert, Alberta
This home is fully constructed, complete, and move-in ready. It includes a side entrance. The Maeve model features a foyer, flex room, and bathroom on the main floor, leading to a galley kitchen that opens to the great room and dining area. The second floor includes two secondary bedrooms, a full bathroom, and a bonus room. The primary bedroom features an ensuite with two vanities, a freestanding tub, and a walk-in shower. The walk-through closet connects to the upstairs laundry room. Photos representative. (id:46923)
Bode
7004 93 Av Nw
Edmonton, Alberta
Enjoy the convenience of a double oversized heated garage and a great location! Just a 5-minute walk to elementary, junior high, and high schools, and only 10 minutes on foot to two shopping malls. A quick 10-minute drive takes you to downtown. The property also features a storage shed and a spacious backyard deck—perfect for relaxing or entertaining. (id:46923)
Comfree
2122 Glenridding Wy Sw
Edmonton, Alberta
Former show home in excellent condition and will be professionally cleaned for possession. This energy efficient home includes Hardie board siding, spray foam insulation and triple pane windows. The kitchen boasts designer cabinetry with under cabinet lighting, quartz counters that extend into a desk space, wine fridge, ultra-quiet garburator, water filtration system for drinking, and soft-close cupboards and drawers. Other upgrades include tankless water heater, central AC, a beautiful stone wall feature in the living room with electric fire place, and many more. Upstairs features a large primary bedroom with 5 pc ensuite; a deep soaker tub, double vanity & tiled standing shower. 2 good-sized additional bedrooms & 4pc bath w/ matching quartz counters to finish this floor. To finish it all off, a fenced in dog-run and an oversized 22'x24' garage big enough to park an HD truck and SUV. (id:46923)
Comfree
18323 66 Av Nw
Edmonton, Alberta
Welcome to ORMSBY PLACE, 3 spacious bedrooms, 2 baths townhouse located in quiet family oriented neighborhood, clean and well managed complex. The unit features large LR and DR with access to back yard. Newer plank flooring, ceramic tile in the foyer, kitchen and all bathrooms. Remodeled kitchen and baths vanity’s are complemented with granite countertops and striking backsplash. In addition large Family room in the basement. Fenced, spacious, facing open grass area and very private yard is ideal for kids, pets or simply just to relax. Less than 5 minutes walk to ORMSBY School, daycare and Willowby Park, steps from public transport and very convenient and quick access to Anthony Henday and Whitemud Freeway. Minutes to shopping, YMCA and Callingwood amenities. Perfect for family, empty nesters or investors. This condo delivers location, value, and lifestyle all in one. Quick possession available! (id:46923)
Maxwell Polaris
14 Chartres Cl
St. Albert, Alberta
This home is fully constructed, complete & move-in ready. Includes a side entrance suitable for potential future development. The Hadley model features many upgrades with a farmhouse elevation. The main floor includes an open-to-above foyer, walk-through mudroom, and walk-through pantry. The central kitchen has a large island and opens to the great room and dining area at the rear of the home. The second level includes a bonus room, laundry room, full bathroom, and two secondary bedrooms. A bridge over the foyer leads to the primary bedroom, which features a walk-through closet connecting to the laundry area and an ensuite bathroom. (id:46923)
Bode
10 Chartres Cl
St. Albert, Alberta
The Kiera by Bedrock Homes is located in the Cherot community. This beautiful ‘Open to Below’ home with a separate side entrance, welcomes you with a bright foyer that flows into a flex room, stylish half bath, and convenient mudroom off the spacious double garage. At the heart of the home, an open-concept L-shaped kitchen overlooks the sunny dining area and expansive great room. Upstairs, a unique bridge-style hallway adds charm as it leads to a cozy bonus room. You'll also find two large bedrooms, a full bath, and a handy laundry area. The luxurious primary bedroom features a large walk-in closet and spa-inspired ensuite. (id:46923)
Bode
67 Jamison Cr
St. Albert, Alberta
Welcome to this one of a kind property! This stunning home with over 4000 sqft of living space, offers TWO FULLY LEGAL SEPARATE SUITES each with MAIN FLOOR LIVING, meaning no one has to make their main living in a basement! Ideal for MULTIGENERATIONAL LIVING, AirBnB income, or ASSISTED FAMILY LIVING, this layout provides comfort & privacy all under one roof! A charming barn door currently separates the suites, but this space can easily be fully closed off for complete independence. Suite 1 features a bright and spacious main floor with a modern kitchen and inviting living area. Upstairs, you’ll find 3 generous bedrooms, a beautiful bonus room, a 5-piece main bathroom, and second-floor laundry. There is a designated basement area exclusively for this suite and offers an additional 4th bedroom and bath. Suite 2 is equally impressive, offering its own kitchen, living room on the main floor and a stunning primary retreat on the lower level with oversized windows heated ensuite flooring, and private laundry. (id:46923)
RE/MAX Elite
16803 93 St Nw
Edmonton, Alberta
Welcome to this beautifully Renovated 4-Level Split Home! Offering elegance and spacious living throughout, this home is designed for comfort and style. Step inside to a large Open Concept main floor, featuring a bright living room imbued with natural light. The chef’s kitchen is a showstopper with tasteful finishes, New Counters and Cabinetry, Large Island, perfect for entertaining. Upstairs, you’ll find three spacious bedrooms and renovated bathrooms. The master retreat boasts a large closet and an ensuite bath. The lower level offers a cozy family room with a fireplace, bedroom, Bathroom and laundry. The fully finished basement includes a large living area, and ample storage. Upgrades include: Kitchen, Bathrooms, Flooring, Shingles, Windows, Siding, Insulation. Enjoy a large backyard oasis with mature trees, perfect for relaxing or entertaining. The oversized double detached garage provides plenty of space for vehicles. Located in an excellent area close to schools, shopping, and amenities. (id:46923)
RE/MAX Excellence
120 Garneau Ga
Spruce Grove, Alberta
IMMEDIATE POSSESSION AVAILABLE! Welcome to the Grafton 18 by Cantiro Homes! This home is thoughtfully designed for modern living, with smart use of space, generous storage, and room to grow. The open concept layout and functional features make everyday life easy and comfortable with a large pantry and mudroom with dedicate closet. Upstairs are 3 bedrooms including primary with ensuite, oversized closets and dedicated laundry space. Additional features: SIDE ENTRY, 9ft foundation, Slate colorboard, Brownstone exterior. The community of Greenbury means living walking distance to Prescott K-9 school, Cantiro Community Center, and spectacular 60 acre Jubilee Park with spray park and dry land park. ***photos are for representation only. Colors and finishing may vary*** (id:46923)
Bode
226 Orchards Bv Sw
Edmonton, Alberta
Discover your perfect home in the heart of The Orchards, a peaceful and family-friendly community! Living area & Family Area || This stunning double-garage duplex combines modern design with everyday comfort, offering an exceptional living experience that’s both stylish and functional. Step inside to an inviting open-concept layout featuring bright, spacious interiors and a main-floor Living Area. The elegant kitchen and cozy Family area create the perfect setting for family gatherings and entertaining guests. Upstairs, enjoy three spacious bedrooms, including a luxurious primary suite with a private ensuite bath. A second full bathroom and a versatile bonus room provide ample flexibility. perfect for a media room, play area, or home gym.Thoughtfully crafted and move-in ready, this home offers everything you need for modern family living. Your new beginning awaits at The Orchards — where comfort meets contemporary living! (id:46923)
Exp Realty

