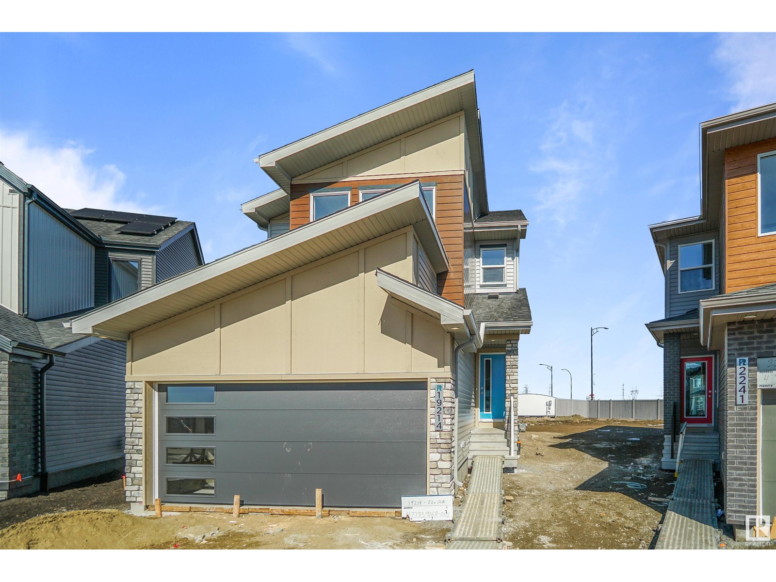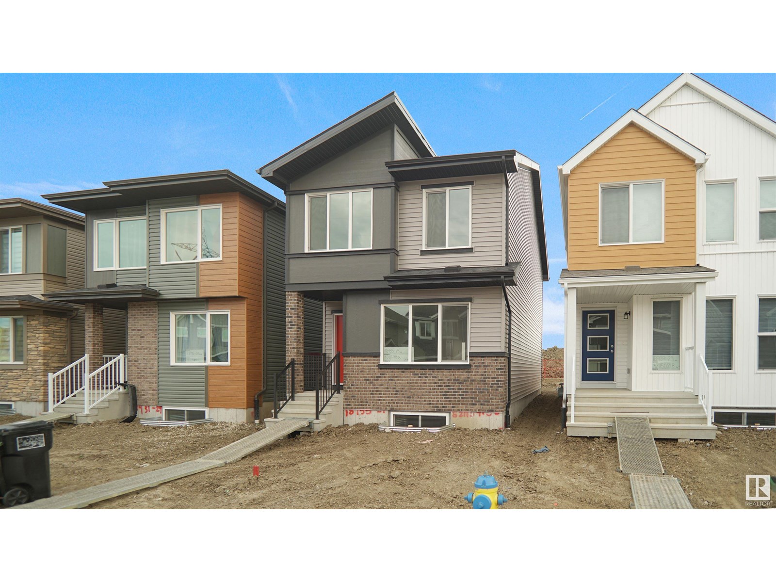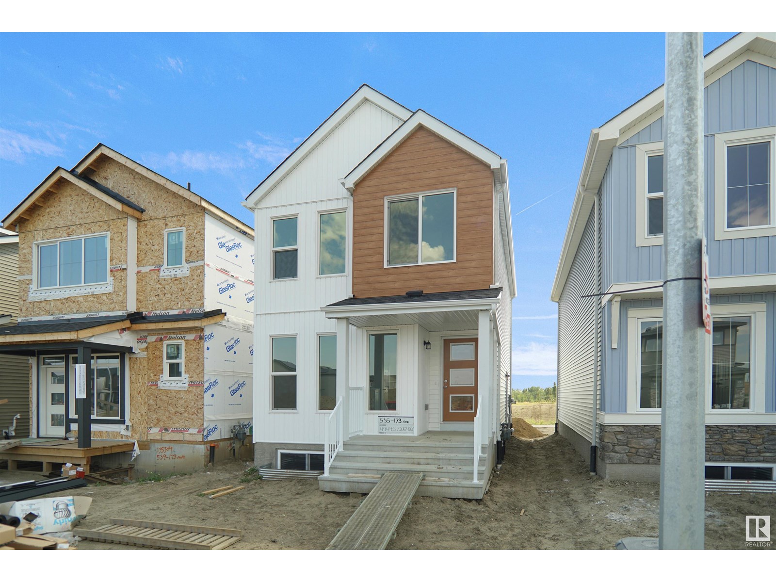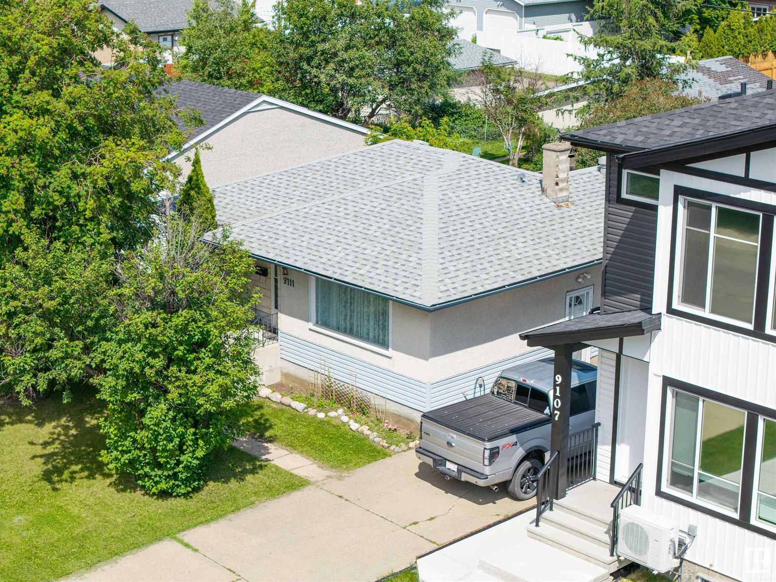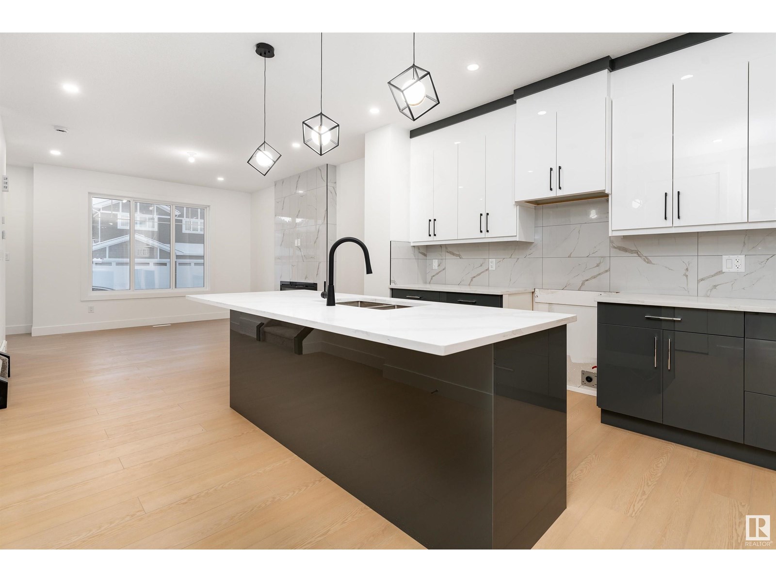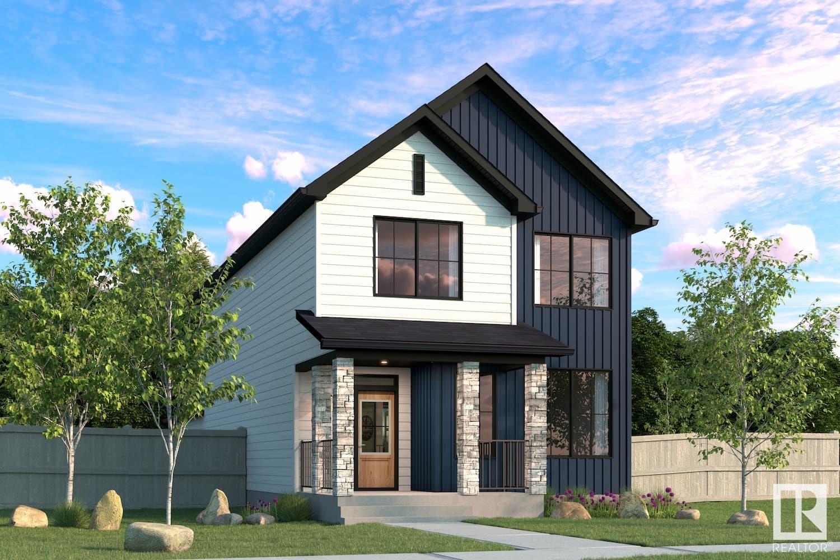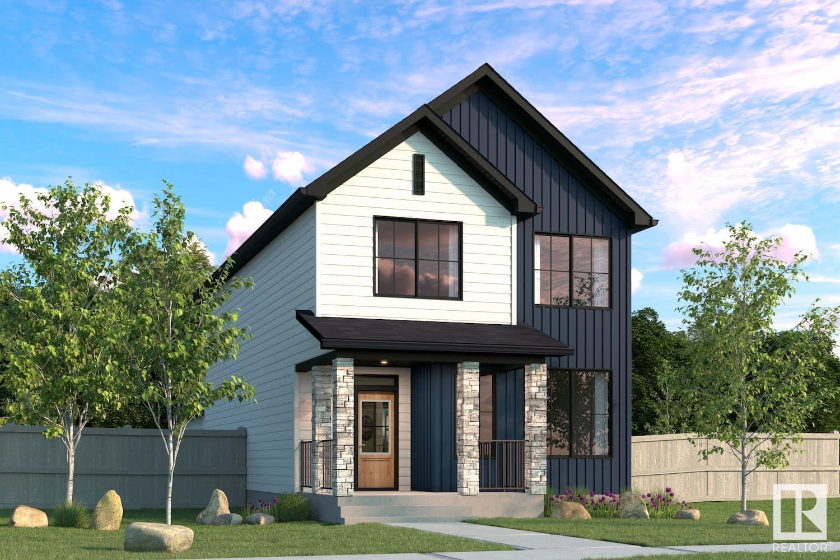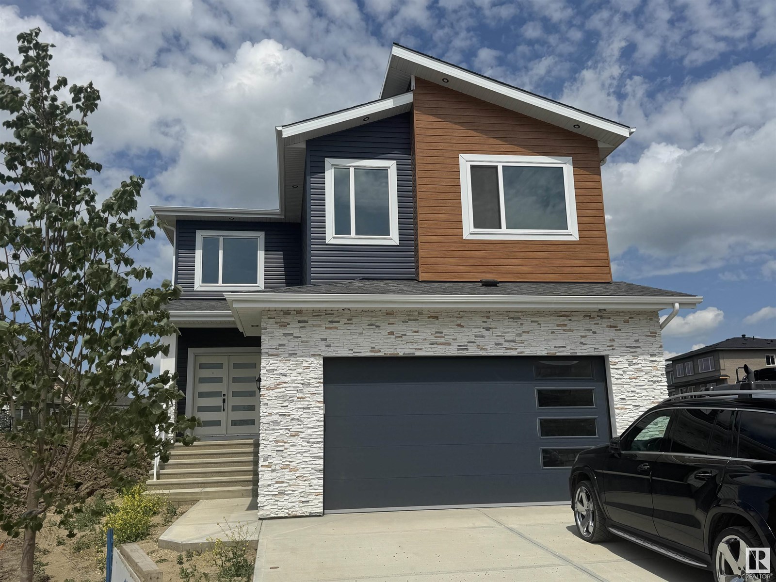Property Results - On the Ball Real Estate
20944 16 Av Nw
Edmonton, Alberta
BACKING THE GREENSPACE!!! Welcome to the Willow built by the award-winning builder Pacesetter homes and is located in the heart of Stillwater and just steps to the walking trails and parks. As you enter the home you are greeted by luxury vinyl plank flooring throughout the great room, kitchen, and the breakfast nook. Your large kitchen features tile back splash, an island a flush eating bar, quartz counter tops and an undermount sink. Just off of the kitchen and tucked away by the front entry is a 4 piece bath and den. Upstairs is the master's retreat with a large walk in closet and a 4-piece en-suite. The second level also include 2 additional bedrooms with a conveniently placed main 4-piece bathroom and a good sized bonus room. The unspoiled basement has a side separate entrance perfect for a future suite. Close to all amenities and also comes with a side separate entrance perfect for future development.*** Pictures are of a home with the same layout recently built photos may vary*** Dec 2025 (id:46923)
Royal LePage Arteam Realty
20948 16 Av Nw
Edmonton, Alberta
BACKING THE GREENSPACE!!! Welcome to the Willow built by the award-winning builder Pacesetter homes and is located in the heart Stillwater and just steps to the walking trails and parks. As you enter the home you are greeted by luxury vinyl plank flooring throughout the great room, kitchen, and the breakfast nook. Your large kitchen features tile back splash, an island a flush eating bar, quartz counter tops and an undermount sink. Just off of the kitchen and tucked away by the front entry is a 2 piece powder room/Den. Upstairs is the master's retreat with a large walk in closet and a 4-piece en-suite. The second level also include 3 additional bedrooms with a conveniently placed main 4-piece bathroom and a good sized bonus room. The unspoiled basement has a side separate entrance and larger then average windows perfect for a future suite. *** Pictures are of a home with the same layout recently built photos may vary*** TBC December (id:46923)
Royal LePage Arteam Realty
8511 181 Av Nw
Edmonton, Alberta
Welcome to the Archer 22, a 1723sqft home that blends innovative design with modern luxury. It features a dbl att garage, separate entry, and 9' ceilings on the main and basement levels. The inviting foyer includes a built-in bench, leading to a walk-in closet & 1/2 bath off the garage. An open-concept layout connects the kitchen, great room, and dining area, all highlighted by LVP flooring. The kitchen offers quartz counters, a flush island eating ledge, full-height tile backsplash, undermount sink, over-the-range microwave & a spacious corner pantry. Pendant lighting over the island & SLD recessed lighting throughout enhance the ambiance. Large windows and a sliding patio door flood the main floor with natural light. Upstairs, the primary suite features dual walk-in closets & a 4pc ensuite with dbl sinks and walk-in shower. A laundry closet, loft, 3pc bath, and two more bedrooms complete the upper level. Includes upgraded railings, basement rough-in, and Sterling’s Signature Specification. (id:46923)
Exp Realty
20915 16 Av Nw
Edmonton, Alberta
Welcome to the Phoenix built by the award-winning builder Pacesetter homes and is located in the heart of Stillwater . Once you enter the home you are greeted by luxury vinyl plank flooring throughout the great room, kitchen, and the breakfast nook. Your large kitchen features tile back splash, an island a flush eating bar, quartz counter tops and an undermount sink. Just off of the nook tucked away by the kitchen is a 2 piece powder room. Upstairs is the master's retreat with a large walk in closet and a 3-piece en-suite. The second level also include 2 additional bedrooms with a conveniently placed main 4-piece bathroom. This home also comes with a side separate entrance perfect for a future rental suite. Close to all amenities and easy access to the Anthony Henday. *** Under construction and will be complete by December of this year so the photos shown are from the exact model that was recently built colors may vary **** (id:46923)
Royal LePage Arteam Realty
20919 16 Av Nw
Edmonton, Alberta
Welcome to the Dakota built by the award-winning builder Pacesetter homes and is located in the heart of Stillwater and only steps from the new provincial park. Once you enter the home you are greeted by luxury vinyl plank flooring throughout the great room, kitchen, and the breakfast nook. Your large kitchen features tile back splash, an island a flush eating bar, quartz counter tops and an undermount sink. Just off of the nook tucked away by the rear entry is a 2 piece powder room. Upstairs is the master's retreat with a large walk in closet and a 4-piece en-suite. The second level also include 2 additional bedrooms with a conveniently placed main 4-piece bathroom. This home also comes with a side separate entrance perfect for a future rental suite. Close to all amenities and easy access to the Anthony Henday. *** Under construction and will be complete by December so the photos shown are from the exact model that was recently built colors may vary **** (id:46923)
Royal LePage Arteam Realty
9111 151 St Nw
Edmonton, Alberta
OPPORTUNITY IS KNOCKING! Investors & renovators—this is the project you’ve been waiting for! Charming 933 sq ft bungalow in the heart of Jasper Park. Just minutes from West Edmonton Mall & quick access to Whitemud Drive, you’ll love the unbeatable convenience to shopping, dining, & 15 min commuting downtown or to the U of A. The main floor offers 2 bedrooms, 1 bath & spacious kitchen with patio doors opening to a good-sized deck—perfect for entertaining or relaxing. Downstairs, the separate 1-bedroom, 1-bath nanny/mother-in-law suite features a second kitchen, ideal for extended family. Shared laundry serves both suites & updated electrical. Full of life & bursting with potential, this home is a fantastic opportunity for a rewarding fixer-upper or a smart hold-and-redevelop investment. The large 47.6 ft x 148 ft lot (14.5m x 45.1m) sits in a neighborhood undergoing exciting revitalization, with new infill projects & modern amenities transforming the area & walking to West Valley Line LRT! (id:46923)
RE/MAX River City
3105 Magpie Wy Nw
Edmonton, Alberta
Welcome to 3105 Magpie Way — a rare find in the growing community of Starling. This 3-bedroom, 2.5-bath half duplex features a striking open-to-above design, a layout rarely found in duplex homes. Located in a peaceful, newly developed area, this home also comes with a convenient side entrance, offering future suite potential or added flexibility. With construction underway, buyers still have time to select their finishes and custom build a space that reflects their personal style. A perfect opportunity to own a modern home in a thriving neighborhood. *Photos are for representation only of a completed home* (id:46923)
Exp Realty
3103 Magpie Wy Nw
Edmonton, Alberta
Welcome to 3103 Magpie Way — a rare find in the growing community of Starling. This 3-bedroom, 2.5-bath half duplex features a striking open-to-above design, a layout rarely found in duplex homes. Located in a peaceful, newly developed area, this home also comes with a convenient side entrance, offering future suite potential or added flexibility. With construction underway, buyers still have time to select their finishes and custom build a space that reflects their personal style. A perfect opportunity to own a modern home in a thriving neighborhood. *Photos are for representation only of a completed home* (id:46923)
Exp Realty
17510 5a St Ne
Edmonton, Alberta
Welcome to the all new Nolan built by the award-winning builder Pacesetter homes and is located in the heart of North East Edmonton's newest communities of Marquis. Marquis is located just steps from the river valley . The Nolan model is 1955 square feet and has a stunning floorplan with plenty of open space. Three bedrooms and two-and-a-half bathrooms are laid out to maximize functionality, making way for a spacious bonus room area, upstairs laundry, and an open to above staircase. The kitchen has an L-shaped design that includes a large island which is next to a sizeable nook and great room with a main floor Den /flex room. Close to all amenities and easy access to the Anthony Henday and Manning Drive. This home also ha a side separate entrance and two large windows perfect for a future income suite. This home also comes with a rear double attached garage with back alley acces *** Home is under construction and will be complete by December of this year**** (id:46923)
Royal LePage Arteam Realty
17506 5a St Ne
Edmonton, Alberta
Welcome to the all new Nolan built by the award-winning builder Pacesetter homes and is located in the heart of North East Edmonton's newest communities of Marquis. Marquis is located just steps from the river valley . The Nolan model is 1955 square feet and has a stunning floorplan with plenty of open space. Three bedrooms and two-and-a-half bathrooms are laid out to maximize functionality, making way for a spacious bonus room area, upstairs laundry, and an open to above staircase. The kitchen has an L-shaped design that includes a large island which is next to a sizeable nook and great room with a main floor Den /flex room. Close to all amenities and easy access to the Anthony Henday and Manning Drive. This home also ha a side separate entrance and two large windows perfect for a future income suite. This home also comes with a rear double attached garage with back alley acces *** Home is under construction and will be complete by December of this year**** (id:46923)
Royal LePage Arteam Realty
3930 41 Av
Beaumont, Alberta
Design an exceptional custom-built home with over 2,500 square feet of luxurious living space, featuring high-end finishes and a thoughtfully crafted layout. This stunning residence includes two striking open-to-below areas, an oversized garage, and a convenient side entrance to the basement, offering added future potential. The main floor is designed with functionality and elegance in mind, featuring a full bathroom and a versatile den, perfect for an office or guest room. The centerpiece of the home is a breathtaking kitchen, designed to impress with its thoughtful layout and premium finishes. A well-appointed spice kitchen adds practicality and ensures seamless culinary experiences. The upper level offers a serene retreat, with a grand primary suite featuring a spa-like 5-piece ensuite and a spacious walk-in closet. Two additional generously sized bedrooms, a versatile bonus room, and a conveniently located upstairs laundry room provide ultimate comfort and practicality for modern living. (id:46923)
Maxwell Polaris
8023 134a Av Nw
Edmonton, Alberta
FULLY PERMITTED LEGAL SUITE + MODERN UPGRADES THROUGHOUT! This stunning income-generating property offers a spacious 3 BEDROOM MAIN FLOOR and a beautifully finished 2 BEDROOM BASEMENT SUITE—both with SEPARATE LAUNDRY and FULL BATHROOMS. LEGALLY SUITED and fully inspected by the City of Edmonton, this home was been rebuilt in 2021 with care and precision, featuring ALL-NEW WINDOWS, ROOF, PLUMBING, ELECTRICAL, FURNACE, APPLIANCES, FLOORING, and FRESH MODERN FINISHES throughout. Located on a quiet street in a family-friendly neighbourhood, you're just minutes from schools, parks, shopping, and transit. Easy access to Yellowhead Trail and 97 Street makes commuting across the city quick and convenient. Ideal for savvy investors or homeowners looking to offset their mortgage—this one is a MUST SEE! (id:46923)
Exp Realty

