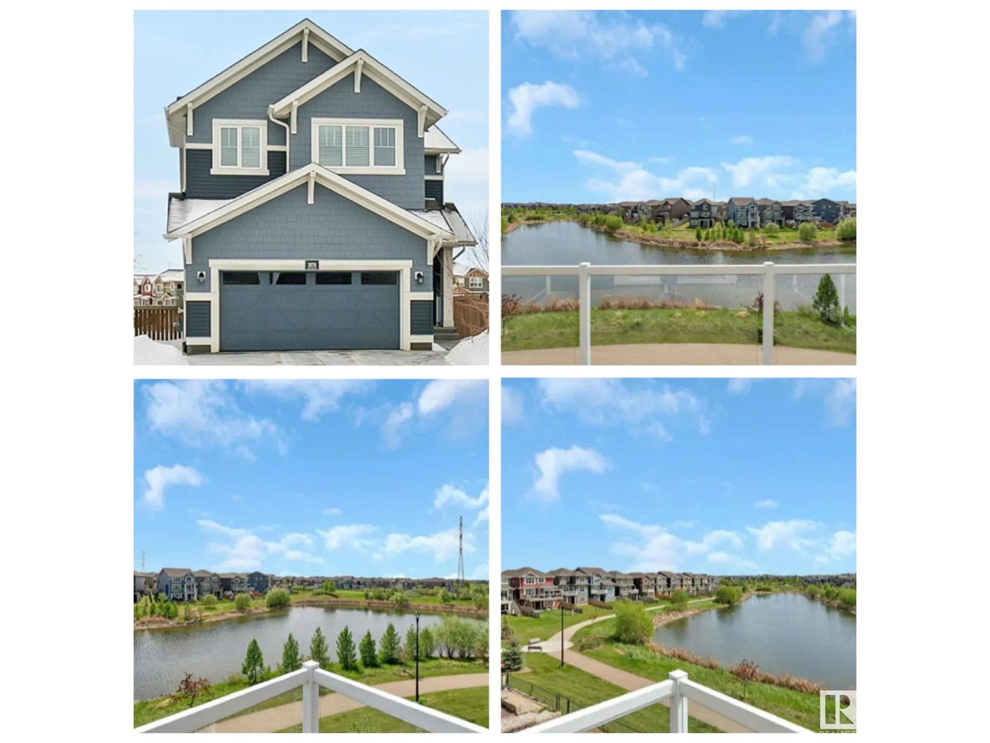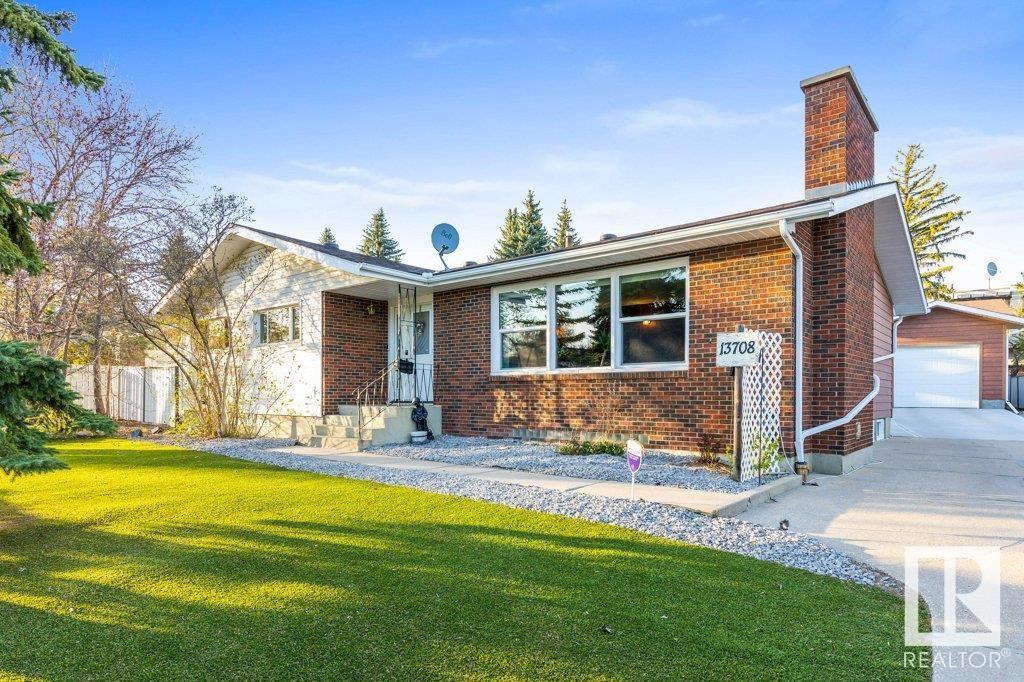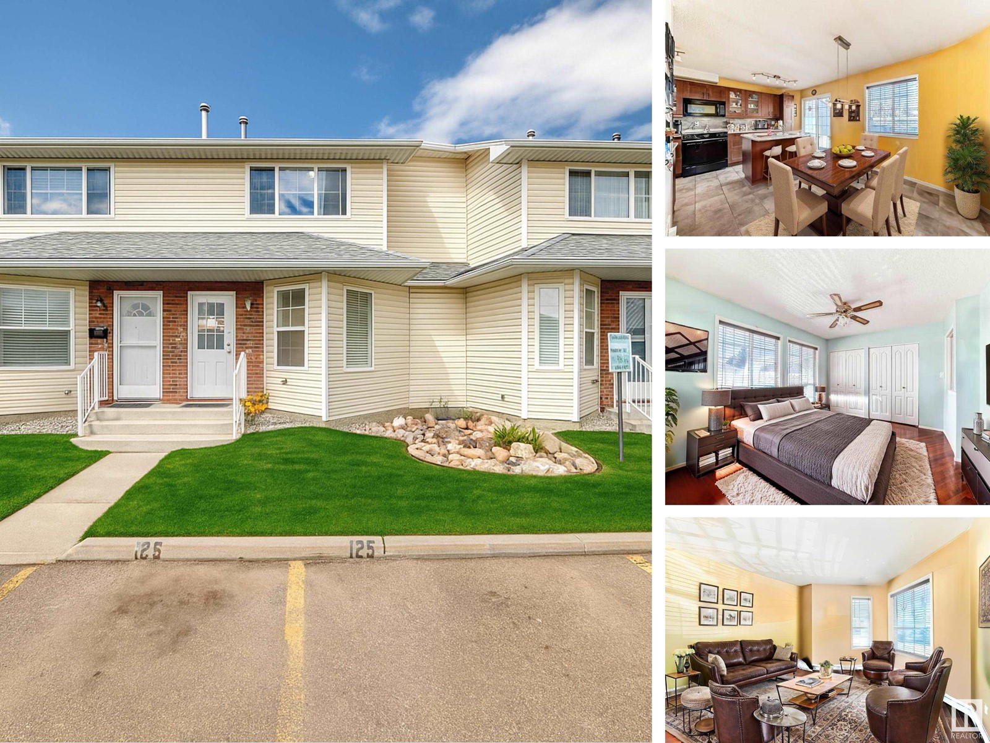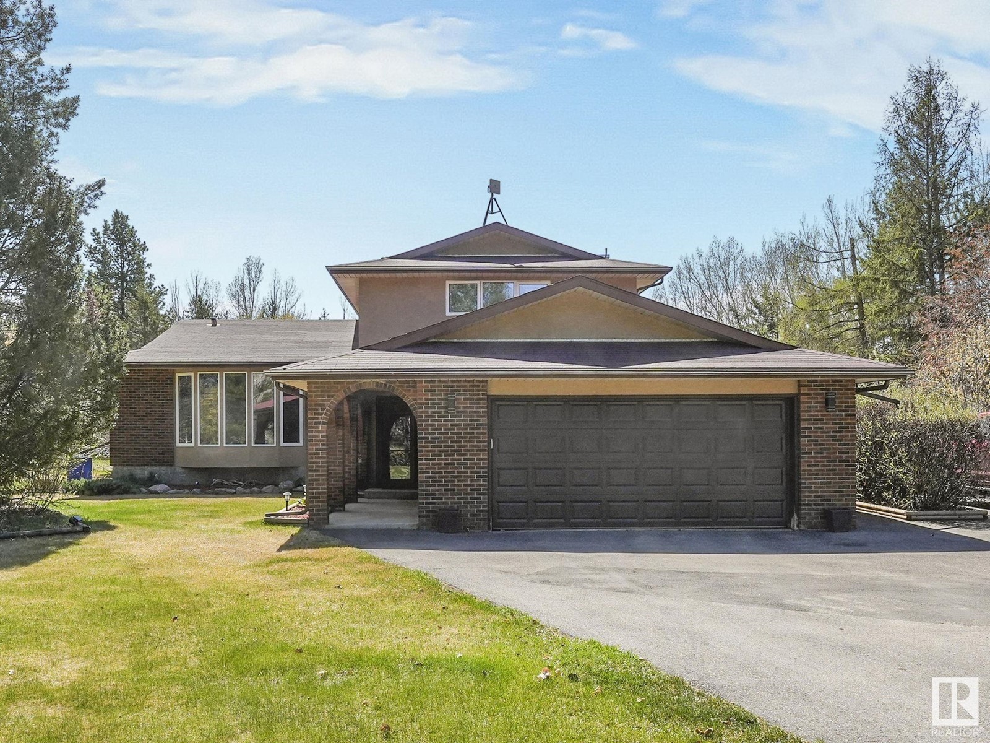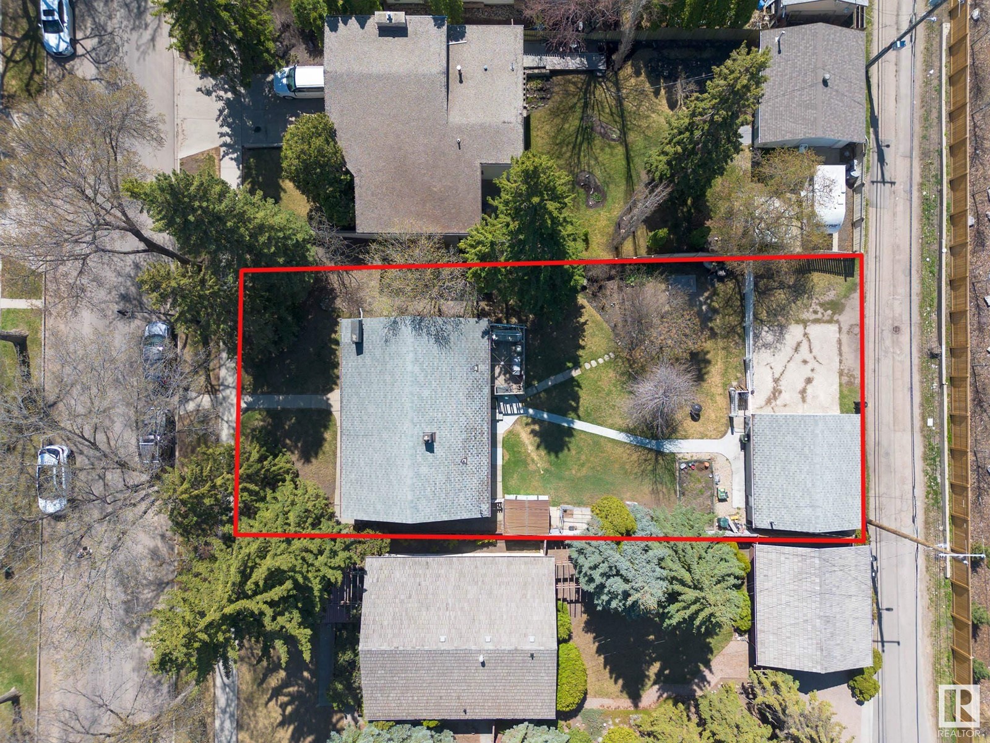Property Results - On the Ball Real Estate
3578 Cherry Landing Sw
Edmonton, Alberta
Discover this stunning home in the most sought-after neighbourhood of Orchards at Ellerslie. Situated in a quiet culdesac, this property boasts breathtaking pond-backing views from balconies on the main floor and as well as from outside the master bedroom. The main floor has spacious living room, modern kitchen with huge countertop, dining area with access to balcony to savor the picturesque pond views while enjoying with family and friends. The upper floor has master bed with ensuite bath, a large walk-in closet and a balcony along with two other sizeable bedrooms, a full bath, laundry and huge bonus room. The walk-out finished basement offers a full bath, bedrooom plus a recreation room, perfect for relaxation or entertaining, with access to huge landscaped backyard and serene pond with walking trail. Enjoy easy access to Anthony Henday, QE2, and the airport, making commuting a breeze. This home combines luxury, convenience, and natural beauty—don’t miss your chance to call it yours! (id:46923)
RE/MAX Elite
13708 Buena Vista Rd Nw
Edmonton, Alberta
This original-owner bungalow is immaculately maintained & nestled in the prestigious, family-friendly community of Parkview on a massive, park like lot. Inside, you’ll find a bright, spacious layout with two charming brick wood-burning fireplaces. The kitchen offers stainless steel appliances, a breakfast nook and custom floor-to-ceiling storage. Just a few steps down, relax year-round in the sunroom with a built-in swim spa. The main floor features a 4-pc bathroom and three generous bedrooms, including a primary suite with 3-piece ensuite and walk-in closet. The partially finished basement offers additional living space and future potential. Enjoy the beautifully landscaped, low-maintenance yard and an expansive paved driveway leading to the newer oversized, double garage—ideal for vehicles and storage. The home offers A/C (2024) and 100 AMP service. Steps from the River Valley, near top schools, amenities, the Edmonton Valley Zoo, and Sir Wilfrid Laurier Park—this is a gem in a prime location! (id:46923)
RE/MAX Elite
#66 446 Allard Bv Sw
Edmonton, Alberta
#66, 446 Allard Blvd SW is a sleek 2-bedroom, 2-bathroom townhouse ideal for first-time buyers or investors! This home features a bright, open-concept layout and offers a modern kitchen with stainless steel appliances, generous cabinetry, and a large island perfect for casual dining or entertaining. The living space is bathed in natural light, and upstairs you'll find two well-sized bedrooms, including a primary with an ensuite. Located in the vibrant Allard community, you're just minutes from grocery stores, restaurants, a recreation center, and Edmonton’s newest high school. With easy access to QEII Highway, you’re only 12 minutes from the airport and Premium Outlet Collection Mall. Low condo fees and a prime location make this a smart investment! (id:46923)
Maxwell Polaris
#59 1033 Youville W Nw
Edmonton, Alberta
UPDATED 4 BEDROOM TOWNHOME NEAR GREY NUNS HOSPITAL & LRT: Welcome to this well-kept, 4-bedroom townhome offering over 1,150 sq.ft. above grade plus a finished basement—rare in this community! The standout feature is the fully renovated kitchen, a unique upgrade in the complex, opening to a bright dining and living area. The main floor includes a convenient half bath, while the upper level has three bedrooms and a full bath. Downstairs, enjoy a finished basement with a second full bath, spacious rec room, and a 4th bedroom. Located steps from Grey Nuns Hospital, shopping, schools, and dining—with the Light Rail Transit (LRT) just around the corner—this home offers unbeatable convenience where a car is optional. Surface parking included, plus forced-air heating for year-round comfort. A great opportunity for first-time buyers, downsizers, or investors alike. Don’t miss it! (Some photos have been staged or digitally modified.) (id:46923)
RE/MAX Real Estate
#49 24119 Twp Road 554
Rural Sturgeon County, Alberta
Experience the perfect blend of peaceful country living and city convenience—just minutes from Edmonton! Nestled on 2.35 fully fenced acres with a secure access gate, this beautifully upgraded home in prestigious Grandview Heights offers space, style, and functionality. This spacious 5 level split home features 4 bedrooms above grade, 2 full bathrooms including a private ensuite, and 2 convenient half bathrooms. Inside, you’ll find a host of modern upgrades including new flooring, a stunning renovated kitchen with stainless steel appliances, and fresh paint throughout, creating a warm and contemporary atmosphere. Enjoy all the parking and storage you could need with a double attached garage, a second double detached garage, PLUS a 300 sq. ft. workshop or RV garage—perfect for hobbyists, mechanics, or extra storage. Additional highlights include: Municipal water Paved roads right to your driveway Ample room for kids, pets & entertaining. Whether you're seeking tranquility or space this acreage has it all (id:46923)
RE/MAX Elite
9432 148 St Nw
Edmonton, Alberta
Prime opportunity in sought-after Parkview! This exceptional 65' x 140' (851 m²) lot is ideally located across from Mackenzie Ravine. With RS zoning and a unique position at the ravine’s end, the property offers potential for subdivision, infill, or multi-family development. The existing home offers spacious living room and upgraded kitchen, 3 bedrooms on the main floor, a finished basement, and a double detached garage with alley access. Fully finished basement! Features include vinyl plank flooring, built in closet shelving, jacuzzi tub, windows replaced (2010), upgraded bathroom, basement walls all re-insulated and sewer line replaced 2-3 years ago. Parkview is known for its mature tree-lined streets, generous lot sizes, and ravine views and access—just minutes from downtown. Families will appreciate nearby Parkview School (K–9) and St. Rose Junior High, along with convenient access to local shops, parks, and the expansive river valley trail system. A perfect blend of urban living and natural beauty. (id:46923)
Century 21 Masters
10507 134a Av Nw Nw
Edmonton, Alberta
Welcome to this spacious and beautifully maintained 5-BEDROOMS, 2 BATHROOMS bungalow, perfectly blending classic charm with modern touches. Featuring original HARDWOOD FLOORS and LARGE windows that flood the home with NATURAL light, this residence offers comfort, style, and functionality for families of all sizes. The eat-in kitchen designed with QUARTZ countertops, MAPLE cabinetry, a built-in microwave cabinet, PANTRY, and views that overlook the expansive backyard—perfect for cooking while keeping an eye on the kids or entertaining guests. Enjoy both casual and formal meals with a separate dining room and plenty of space to host. FULLY FINISHED BASEMNT adds versatile living space, ideal for a Rec Room, Home Gym, or Guest Suite, and includes generous storage options throughout. Step outside to a beautifully landscaped yard featuring a PERGOLA for shaded lounging and a DOUBLE DETACHED garage for all your parking and storage needs. Close to all amenities, schools, public transportation and shopping. (id:46923)
Real Broker
20015 18 Av Nw
Edmonton, Alberta
FULLY FINISHED BASEMENT! Welcome to this stunning 2018-built home, fully fenced, landscaped, and move-in ready! Inside, you’ll find three LARGE bedrooms, 2.5 baths (including a luxurious ensuite), a large bonus room, and a bright, open-concept main floor perfect for modern living. The chef’s kitchen features floor-to-ceiling cabinetry, granite countertops, a high-end gas stove, an upgraded hood fan, and sleek stainless steel appliances. Oversized windows flood the home with natural light, creating a warm and inviting atmosphere. Upstairs laundry adds convenience, while the fully finished and permitted basement offers an additional bedroom, full bathroom, and a stylish wet bar—ideal for guests or entertaining. (id:46923)
Sterling Real Estate
#1503 11503 100 Av Nw
Edmonton, Alberta
Located in the prestigious Le Marchand Tower this 15th floor, Central A/C condo showcases stunning views of downtown & river valley. Open design concept with over 2000sq.ft. Professionally renovated by Anthem Construction this 2 bedroom, 2 bathroom condo features a large foyer with Brazilian hardwood flooring which extends throughout the home with exception of the Primary bedroom/bathrooms, French door glass coat closet (auto lighting), formal diningroom & sunken livingroom perfect for entertaining. Custom kitchen has an abundance of beautiful cabinetry, granite countertops, top of the line appliances, island, breakfast nook, pot lighting & butlers pantry. Primary bedroom - custom blinds, his/hers walk-in closets as well as beautiful ensuite showcasing granite vanity with crystal hardware, dual sinks, soaker tub and oversize walk in shower with granite bench. 2nd bedroom with 2 closets huge storage /laundryroom with newer washer & dryer & 2 underground parking stalls. Some pic's are virtually staged. (id:46923)
Royal LePage Premier Real Estate
12419 83 St Nw
Edmonton, Alberta
Welcome to this beautifully updated 4-bedroom, 2-bathroom bungalow in the desirable Eastwood neighborhood. Offering 1,039 sq ft of living space, this home is ideal for families seeking comfort and convenience. The main level features 3 spacious bedrooms and a well-appointed 4pc bathroom. The fully finished basement is a fantastic bonus, complete with a large recreation room, a second kitchen perfect for hosting, an additional bedroom, and another 4pc bathroom. Recent upgrades include fresh paint throughout, brand-new flooring, updated casing and baseboards, and new toilets, ensuring a modern and inviting atmosphere. This property is ideally located near playgrounds, schools, bus stops, and grocery stores, making daily life easy and convenient. Don’t miss out on the opportunity to make this charming bungalow your home! New furnace and hot water tank installed May 31, 2025 (id:46923)
Exp Realty
9503 88 Av Nw
Edmonton, Alberta
Elevated living in this modern 2.5-storey home showcasing panoramic downtown views from your rooftop patio all nestled in Bonnie Doon, steps from the Mill Creek Ravine. Open-concept main floor makes this home feel spacious, modern, & filled with natural light. The kitchen showcases a stunning waterfall quartz island, full-height quartz backsplash, upgraded cabinetry, butlers pantry & a premium appliance package. The main floor mudroom, 2 pc bath & access to the rear detached DBL garage for added convenience. The primary bedroom offers a gorgeous 5 pc ensuite, with stand alone tub, dual vanity, custom glass shower, & walk in closet. 2 additional second floor bedrooms & laundry complete this floor. The 3rd floor loft has a stylish bar with dishwasher, fridge, custom wine room, gas FP & your roof top patio w/t bbq gas line & city views. The bsmnt rec room, add'l bedroom & bath provide ample space for family living. Close to top-rated schools, charming cafés, & just minutes from the heart of downtown. (id:46923)
RE/MAX Excellence
#27 451 Hyndman Cr Nw
Edmonton, Alberta
Welcome to this lovely townhome in north east Edmonton, just steps away to river valley trails! This well maintained home by original home owners, is ready for its next home owners to love. There is plenty of space in the open concept living-dining-kitchen area for entertaining, along with 3 spacious bedrooms upstairs for the growing family! The basement awaits finishing touches for a recreation space. But wait there's more! This townhome offers a single attached garage with visitor parking right across the street. Don't want to remove snow in the winter? No problem, you don't need to because the condo takes care of snow removal, even on the driveways! This home is close to a system of bicycle and pedestrian pathways that run along the river valley. It's situated close to all amenities and easy access to the highway making this the perfect starter home! (id:46923)
Liv Real Estate

