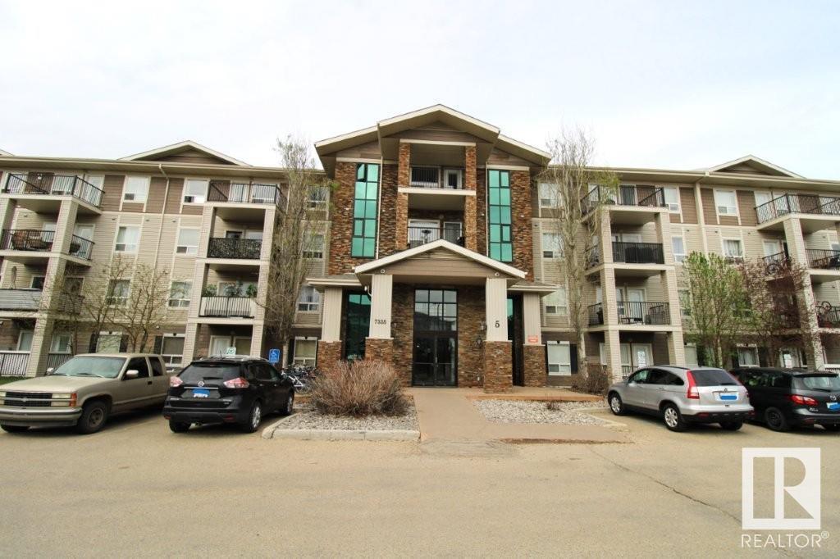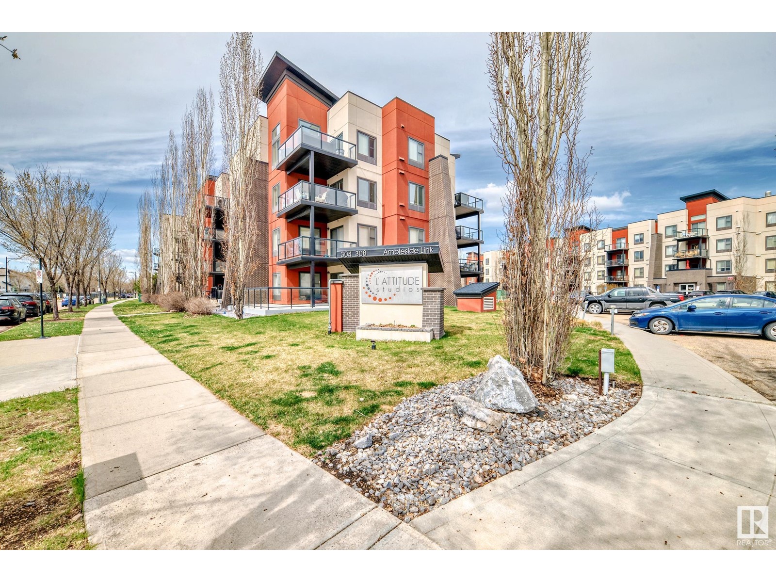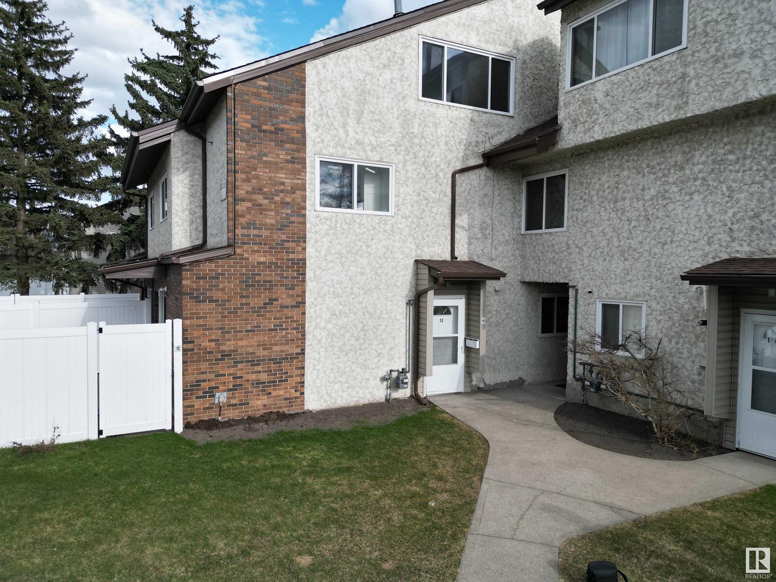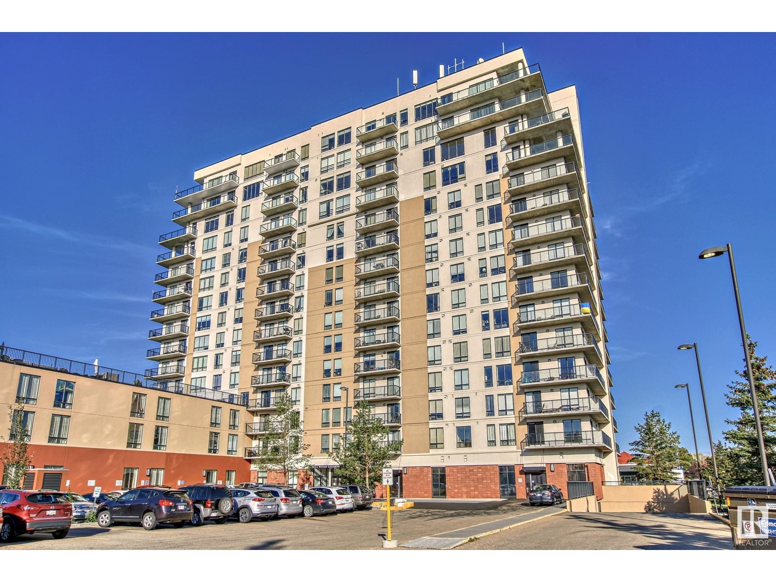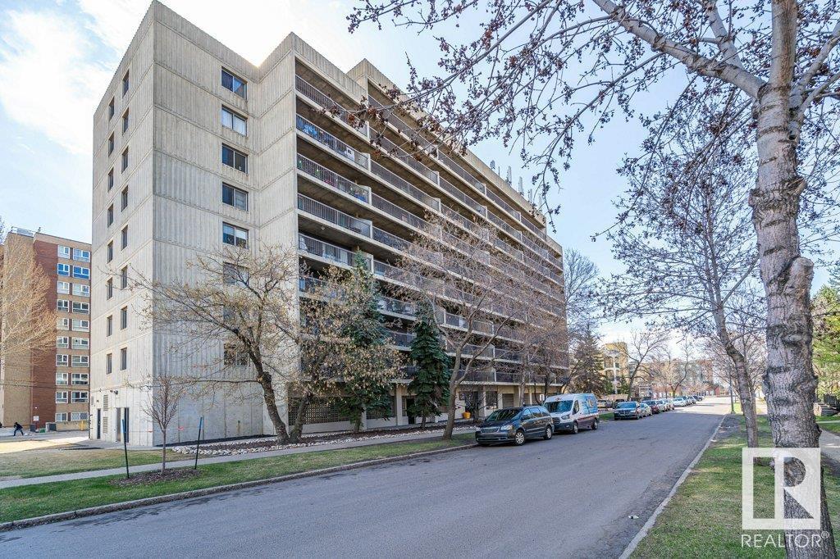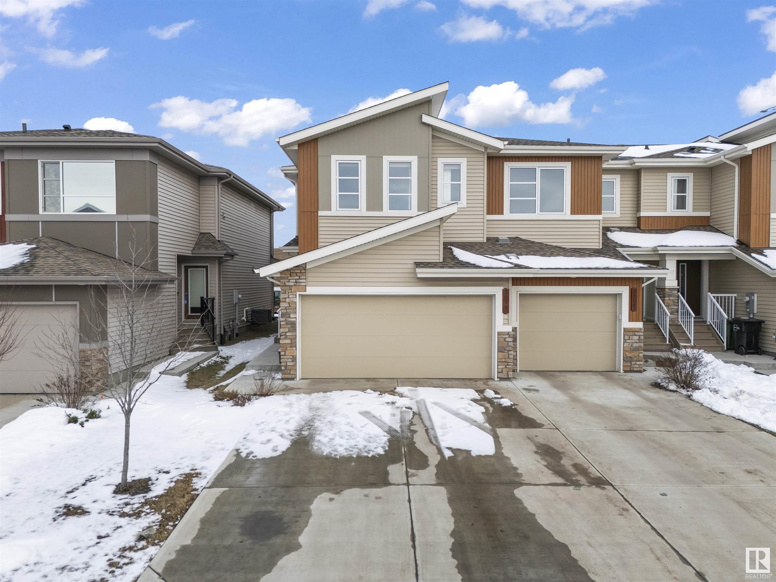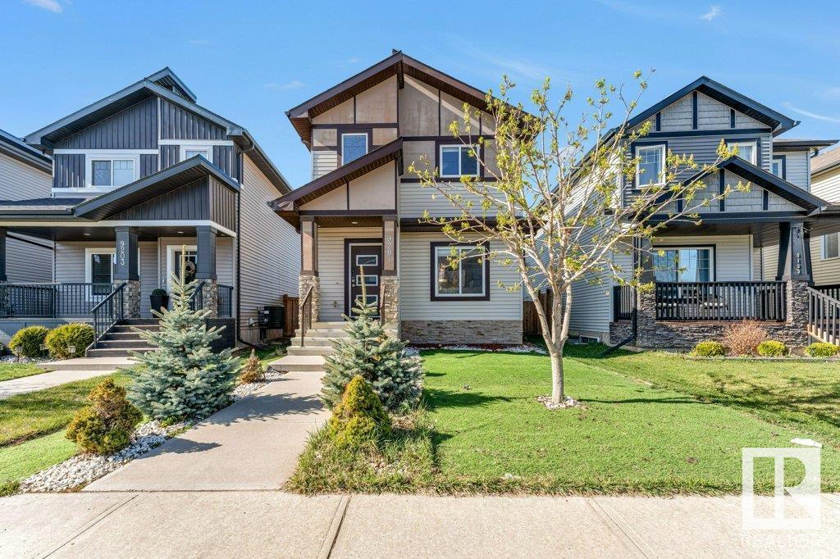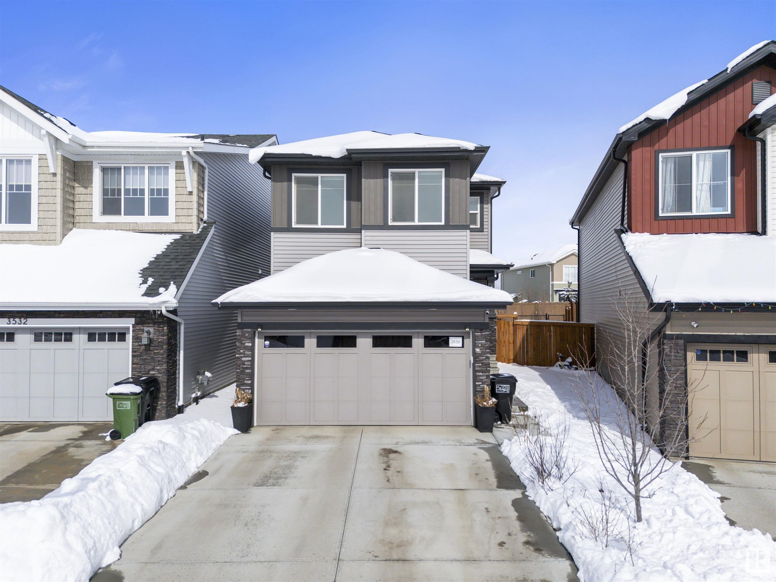Property Results - On the Ball Real Estate
#5206 7335 South Terwillegar Dr Nw
Edmonton, Alberta
Weekend Freedom Alert! South Terwillegar Condo Life! Tired of lawnmower marathons and battling weeds? This awesome 2-bedroom, 2-bathroom condo is your ticket to reclaiming your weekends! With over 800 sq ft of carefree living in a solid 2007 building. You can say goodbye to yard work and hello to brunch with friends, explore the nearby trails and green spaces, indulge in the local dining scene, and appreciate the strong sense of community. In your easy-access second floor unit, your downtime starts the moment you walk in the door. This is not just a home; it's a smart investment in a sought-after community. Step outside and embrace the walkable lifestyle with easy access to the shops and restaurants at Currents of Windermere. Your ideal Edmonton haven awaits! (id:46923)
Professional Realty Group
#437 308 Ambleside Link Li Sw
Edmonton, Alberta
Welcome to L'Attitude Studios in the desirable community of Ambleside! This unique top floor unit is ideal for investors or someone looking for a mortgage helper as you get 2 condo units for the price of one. It can be used and set up as a typical large 2 bedroom, 2 bath or as 2 one bedroom units for in-laws, roommates or tenants. Shared main entry and laundry/storage room before you enter each unit. The 1 bedroom side features all stainless steel appliances, huge pantry or den, large living area, 4 piece bath, and a good size bedroom. The studio side has a large bedroom, 4 piece bath, small kitchen area and walk-in closet. Each side has its own separate balcony! Highlights include 2 titled parking stalls (1 underground & 1 surface stall), storage cage, exercise room, social room with pool table, and a guest suite available for rent per night. Enjoy all the walking trails, public transit and Currents of Windermere shopping complex, schools, playground, and restaurants. This unit is one of a kind! (id:46923)
2% Realty Pro
1c Meadowlark Vg Nw
Edmonton, Alberta
Welcome to this FRESHLY UPDATED 3-BEDROOM + LOFT TOWNHOUSE located in the heart of Edmonton’s SOUGHT-AFTER WEST END. Freshly painted throughout and featuring BRAND-NEW FLOORING, this 1,500 SqFt. MOVE-IN-READY HOME offers a BRIGHT, MODERN INTERIOR that’s perfect for families, professionals, or investors. Enjoy the convenience of IN-SUITE LAUNDRY, AMPLE STORAGE, and a PRIVATE OUTDOOR SPACE ideal for relaxing or entertaining. Situated in a WELL-MANAGED COMPLEX close to parks, schools, shopping, public transit, and major roadways, this home offers both COMFORT AND CONVENIENCE in a prime location. (id:46923)
Exp Realty
#1405 6608 28 Av Nw
Edmonton, Alberta
55+ TURNKEY CONDO! Fully remodelled one bedroom with sweeping east-facing views PLUS IN-SUITE LAUNDRY & AIR CONDITIONING. The walkability to everything here is 10+++. Stroll over to Mill Woods Town Centre to enjoy a coffee or a gift shopping trip. Enjoy a massive green space directly across the street or grab a fitness class or a swim at the nearby city recreation centre. A short drive to Costco and major arteries connecting to the rest of the city. Edmonton's brand new Valley Line LRT is steps outside the building. CONDO FEE INCLUDES ALL UTILITIES (even electricity) + BASIC CABLE. TITLED U/G PARKING STALL. The building is well lit & comes w/ STORAGE UNIT. This adult community is connected to Shepherd's Care Facility providing you access to full care services if ever needed. A full service dining room is available for main floor meals/in-suite delivery - all for a fee. All residents have access to the guest suite, 4th floor patio & garden, chapel & social room. Lovely place to land! (id:46923)
RE/MAX Elite
#412 10611 117 St Nw
Edmonton, Alberta
Terrific location with a view of downtown. A trendy newer building with easy access to everything. This is the largest floorplan in the building at 997 sq ft. 2 bedrooms and 2 full baths and 2 underground parking spaces. Tiled entry way, wide planked laminate flooring in living and dining rooms. U-Shaped Kitchen with stainless appliances , mosaic tiled backsplash. Primary room with generous walk through closet. Ensuite with oversized shower with glass doors. Main bathroom with tub/shower combo. In suite laundry and storage. East balcony with gas bbq outlet. (id:46923)
Royal LePage Noralta Real Estate
#802 12841 65 St Nw
Edmonton, Alberta
Welcome to this bright and spacious one-bedroom condo located in the desirable Burlington Tower, nestled in the heart of the Belvedere community. Offering over 650 square feet of comfortable living space, this well-maintained unit is perfect for first-time buyers, downsizers, or investors alike. Enjoy an open-concept layout that seamlessly connects the living and dining areas, providing plenty of room for relaxation or entertaining guests. The large windows fill the space with natural light, creating a warm and inviting atmosphere throughout the day. The generously sized bedroom offers a peaceful retreat. Condo fees are $450.75/month and include all utilities Electricity, Heat, and Water, offering great value and ease of budgeting. Located just steps from public transportation, including LRT access, and within walking distance to shopping centres, schools, parks, and restaurants, this condo offers unbeatable convenience. Don’t miss your chance to own an affordable home in a well-established neighborhood. (id:46923)
Initia Real Estate
9323 98 Av Nw
Edmonton, Alberta
NO CONDO FEES! Exceptional 3-Bed, 3-Bath Home in the heart of Cloverdale, offering breathtaking river valley views, prime access to the LRT and close to downtown. The main floor showcases a stylish updated kitchen, a peninsula island, and a spacious mudroom. A double-sided gas fireplace elegantly separates the dining and living rooms—ideal for relaxing or entertaining. Upstairs, you'll find two generously sized bedrooms, including one with a 4-piece ensuite and stand-up shower. The top-floor you will find a stunning primary suite, complete with its own 4-piece ensuite and private balcony with a hot tub—a perfect retreat after a long day. The fully finished basement currently set up as a recreation room and gaming area. Outdoors, enjoy artificial turf in the front and back yard for low-maintenance curb appeal, and a sunny, south-facing backyard with a deck and detached garage. Recent upgrades include: fresh paint and newer appliances. A rare gem offering comfort, style, and location. (id:46923)
Sable Realty
14041 101a Av Nw Nw
Edmonton, Alberta
Stunning 4-Bed, 4-Bath 2.5-Storey with a finishing basement in Old Glenora. This beautifully designed home in prestigious Old Glenora features low-maintenance landscaping with exposed aggregate concrete, artificial turf, and striking brick exterior. Inside, enjoy 112 LED pot lights with dimmers, themed bathrooms with detailed tile work, sandstone acrylic quartz counters, Delta faucets (lifetime warranty), triple-pane windows, and a custom Kitchen Kraft kitchen with ultra high-grade Samsung fridge.Additional highlights include glass maple-stained railings, air conditioning, a fully finished basement, and a double heated garage. Over $100,000 in upgrades from the original spec! One of the home’s best features is the 3rd-floor loft with a private patio—ideal for an office or flex space. Full perimeter video surveillance adds peace of mind. (id:46923)
RE/MAX Excellence
3099 Checknita Wy Sw
Edmonton, Alberta
Located in the vibrant community of Cavanagh in SW Edmonton, this former Sterling Showhome is a beautifully maintained half-duplex offering 1,542 sq ft of thoughtfully designed living space. Built in 2020, it features 3 bedrooms, 2.5 bathrooms, and an open-concept main floor with stylish finishes, including vinyl plank and tile flooring. The upper level includes a convenient laundry room and a spacious primary suite with a 5-piece ensuite. The home also offers an unfinished basement for future development and a double attached garage. Situated on a west-facing lot and close to schools, shopping, and major roadways, this home blends comfort, quality, and location. (id:46923)
Exp Realty
9201 Cooper Cr Sw
Edmonton, Alberta
Stunning East-Facing Home in Chappelle! Conveniently located at walking distance from K-9 school, transit, and amenities, this beautifully maintained single-family home offers the perfect blend of comfort, style, and affordability is a must-see! The main floor features hardwood flooring and an open concept living room with a cozy fireplace, spacious dining area & Huge Kitchen with tons of Cabinets for storage. Upstairs, the spacious primary bedroom is a true retreat, boasting a walk-in closet and a luxurious 4-piece ensuite, while the two secondary bedrooms share a stylish four-piece bathroom. Bonus room provides an ideal living space, and the second-floor laundry adds convenience. 9ft ceilings and beautiful spindle railing adds elegance to the house. Built on REGULAR LOT, Double Detached Garage, fully landscaped, fenced yard creates a peaceful outdoor retreat, while the Framed Basement is ready for your custom design. (id:46923)
Maxwell Polaris
11052 151 St Nw
Edmonton, Alberta
Discover this beautifully renovated mid-century bungalow, perfectly situated on a corner lot in High Park, along a charming, tree-lined street with a meticulously landscaped yard. Step inside to an open-concept modern kitchen featuring abundant countertop space, a stylish tiled backsplash, rich cappuccino cabinets, and black appliances. The bright and spacious main floor showcases engineered hardwood flooring and offers three comfortable bedrooms with a renovated 3 piece bath. Enjoy summer entertaining with an expansive patio and deck, plus a fully fenced, private backyard. The home also includes a second kitchen and 2 bedrooms with a separate entrance — ideal for extended family or guests. You'll love the heated triple garage, additional RV parking, central air conditioning, and newer shingles. Within walking distance to parks, schools, public transportation, and convenient access to downtown, and west end amenities. (id:46923)
Maxwell Devonshire Realty
3530 Checknita Point Sw
Edmonton, Alberta
Beautiful Home in Cavanagh – Backing Onto Trails & Ravine! Nestled in a cul-de-sac, this stunning home backs onto walking trails and sits beside the Blackmud Creek Ravine. The main floor features 9’ ceilings, modern pot lights, vinyl flooring throughout, and a chef-inspired kitchen with high-end Whirlpool appliances, quartz countertops, a large island, and a walk-in pantry. The open-concept living area is bright and inviting. Upstairs, the spacious master bedroom includes a walk-in closet and ensuite. A bright bonus room, upstairs laundry, and two additional bedrooms with a shared full bath complete the level. Located near schools, parks, shopping, the airport, and trails, this home is ideal for families. A new K-9 school has been approved in Cavanagh. The finished deck offers great outdoor space, with potential for a side entrance to the basement. (id:46923)
Exp Realty

