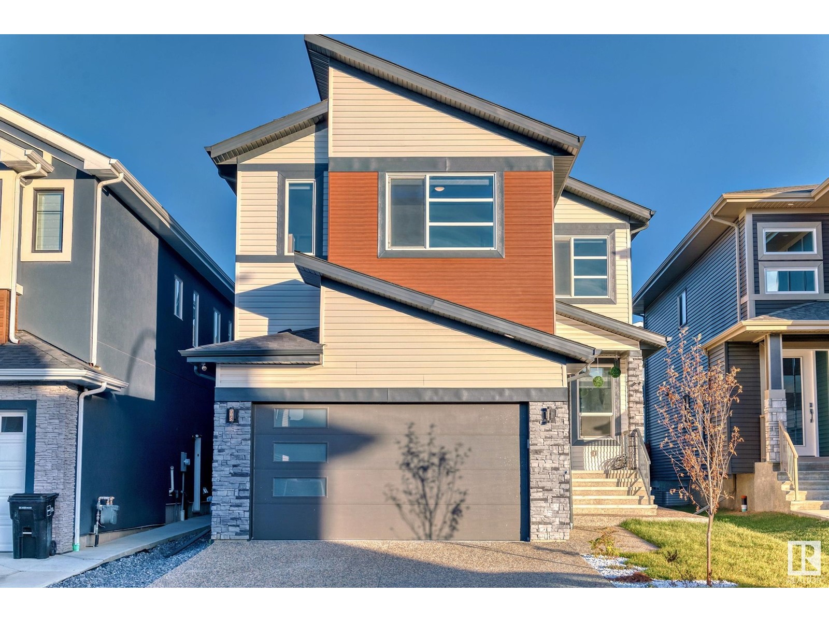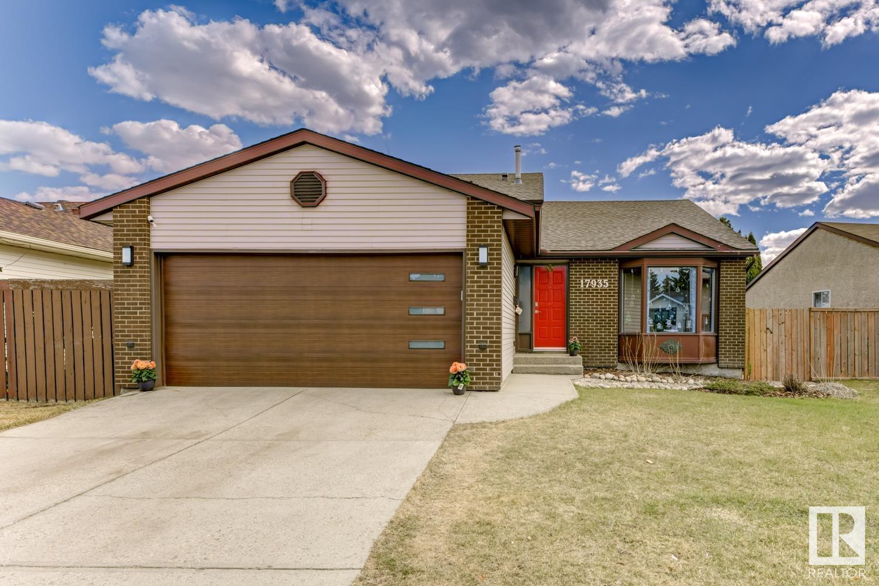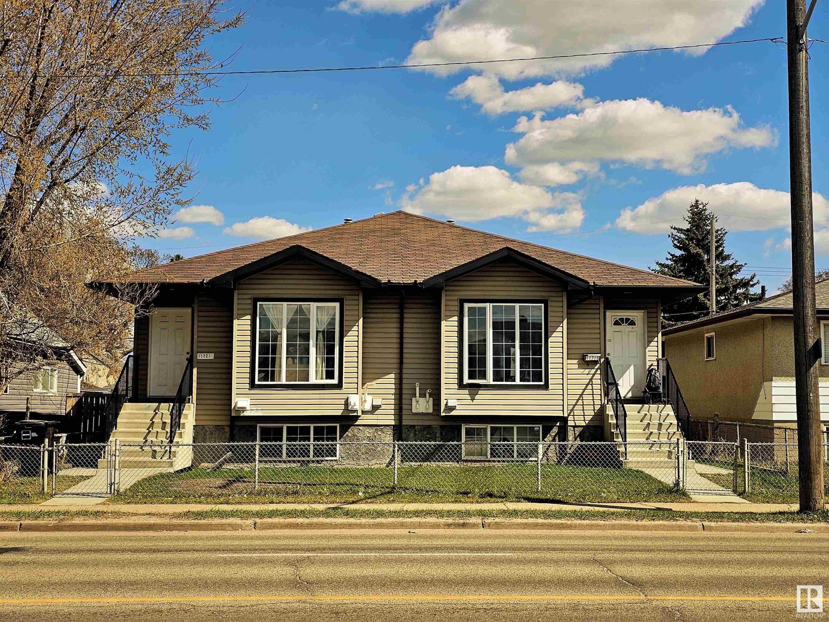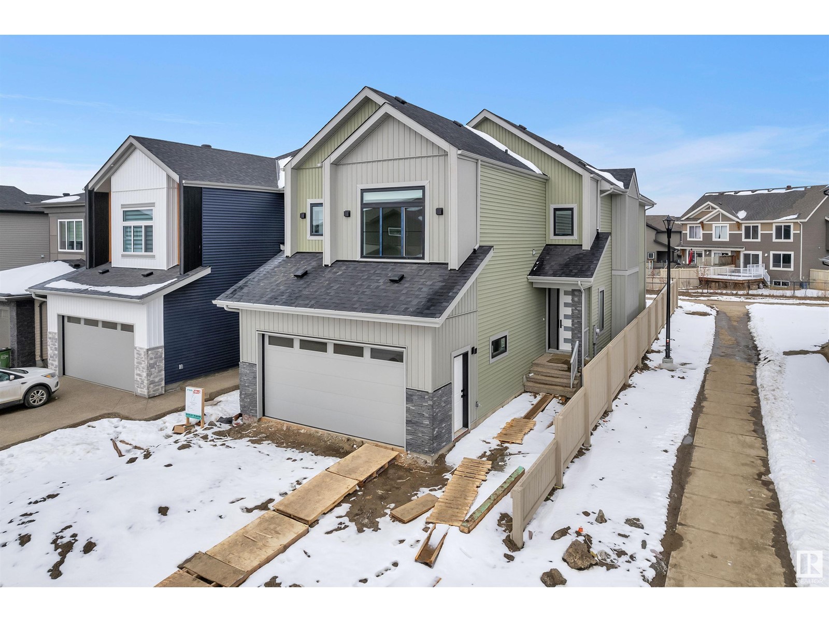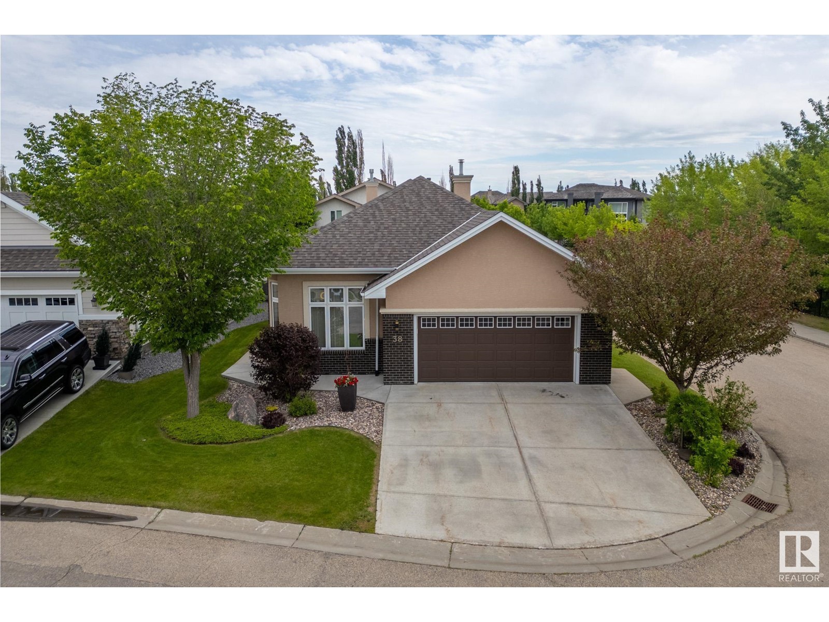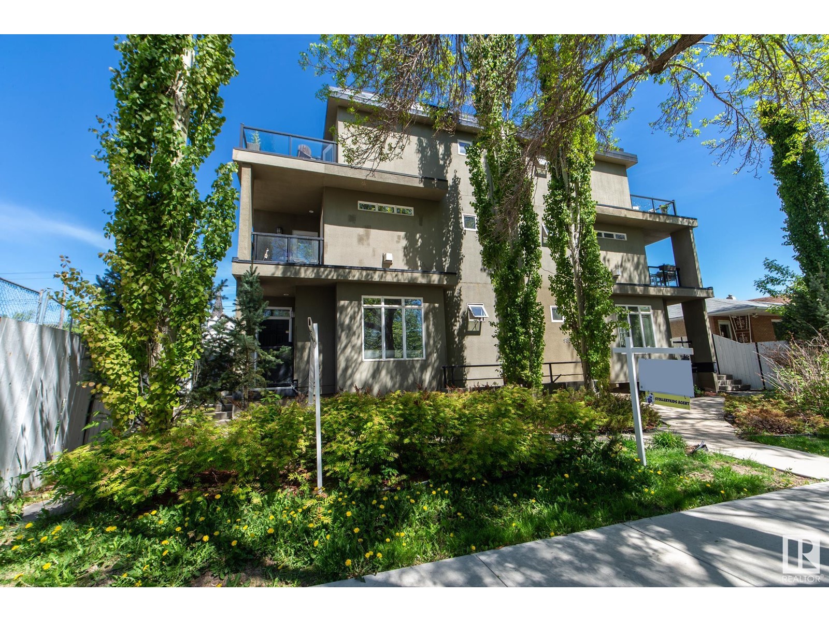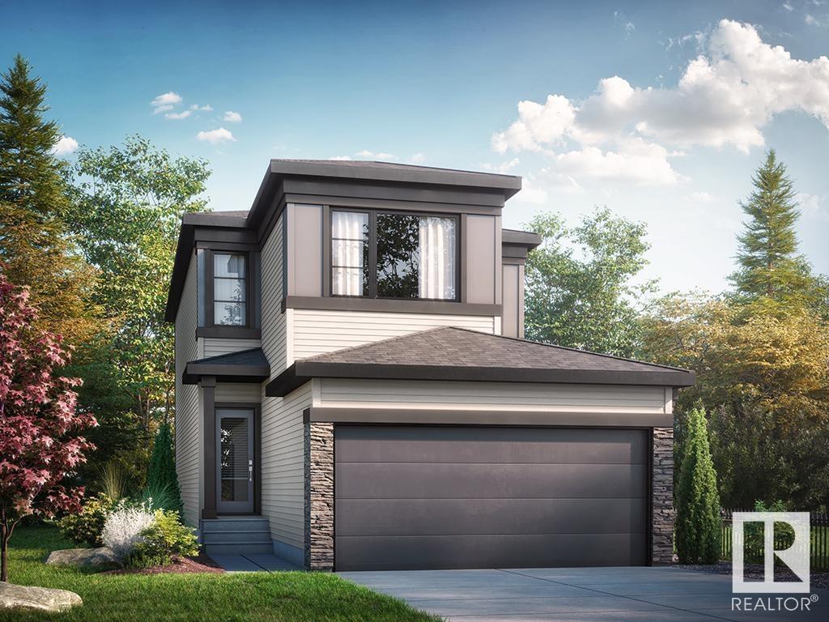Property Results - On the Ball Real Estate
211 37 St Sw
Edmonton, Alberta
LOCATION: This Beautiful and Well Maintained Property is Located in the community of Hills At Charleswoth. This Property Offers Total 6 Bedrooms and 5 Bathrooms. Main Floor offers One Bedroom with Attached Bathroom. Along with it, Main floor comes with 2 Living Areas, Tile-Flooring, Open to Below, Spice Kitchen, In-Built Appliances. Staircase Comes With Glass Railing and Step lights. Upper Level offers 3 Bedrooms with Attached Bathrooms, Good Size Bonus Area, Spacious Laundry. Basement is Fully Finished and comes with seperate entrance. Basement offers 2 bedroom and One Bathroom Legal suite. (id:46923)
Initia Real Estate
#906 10136 104 St Nw
Edmonton, Alberta
CITY VIEWS from this 671 Sq.ft. ONE BEDROOM PLUS DEN condo in the ICON I. ALL FURNITURE INCLUDED! Live in the heart of the city within walking distance to Ice District, LRT, MacEwan University, and the downtown core. Right on 104th street you will find some of the best cafes, restaurants, and nightlife in the city. Inside you have a well maintained suite with a rare 1 bedroom plus den layout. Living and dining room with large west facing windows. Kitchen with stainless steel appliances and tile backsplash. The master bedroom is next to the 4 piece bathroom. The den has a large window that can be used as a second bedroom. Laminate flooring throughout with tile in the bathroom and utility room. West facing balcony with city views. Included is the stove, fridge, dishwasher, built-in microwave, INSUITE WASHER AND DRYER and all the window coverings. TITLED UNDERGROUND PARKING UNIT #170. Modern building, in an excellent location. (id:46923)
RE/MAX Real Estate
17935 99 Av Nw
Edmonton, Alberta
3+2 BEDROOMS ABOVE GRADE - LIVE IN STYLE, EARN ON THE SIDE – MASSIVE INCOME POTENTIAL. Comfort, Cash Flow & Prime Location All in One. Looking for a home that pays for itself while you live in it? A smart investment here. Move-in ready w rental income covering your mortgage. Live in 2 rooms while earning extra money for your mortgage (see remarks). Add 3 bedrooms, kitchen, bathroom in the basement then earn $2,000+ extra monthly. UNBEATABLE LOCATION – TENANTS LOVE IT • 2m drive to Superstore, T&T, Canadian Tire, BestBuy, Seafood City • 5m to West Edmonton Mall, Walmart • Fast renter – current owner fills in less than 2 weeks. FEATURES THAT SELL THEMSELVES 3+2 beds above grade, 2 baths. Double attached garage. Central A/C & Central Vacuum (rare in this price range). BONUS LEGAL SECONDARY SUITE READY TO GO. Drawings & contractor quotes ready. Just finish basement and watch your income grow. Note: A home that pays for itself & generates extra income rarely hit the market. (id:46923)
Real Broker
11721 80 St Nw
Edmonton, Alberta
INVESTOR ALERT – LEGAL 4-PLEX! Exceptional cash-flow opportunity with this 2007 infill generating $5,050/month when fully rented with minimal expenses. A total of 8 Bedrooms, 4 Bathrooms, 4 Kitchens, 4 Laundry Suites, and 4 Separate entrances - this newer infill also has 3/4 newer furnaces and newer hot water tanks. Spacious floorplans featuring contemporary interiors that include updated flooring, kitchens, bath (with 2 units nearly brand new). All 4 units are 2 bed/1 bath W/ IN SUITE LAUNDRY and large windows allowing ample natural light throughout. Fenced and landscaped backyard with dedicated parking for each unit. Located in a high-potential redevelopment area near schools, LRT, shops & transit making this a solid, LOW-MAINTENANCE LONG TERM HOLD in a desirable location. *Photos from before tenants moved in* (id:46923)
RE/MAX Professionals
7928 98 Av Nw
Edmonton, Alberta
*1489 SQ. FT. 4 BDRM. BUNGALOW*26'X28' GARAGE*Potential IN-LAW SUITE* Beautifully maintained home situated on a generous 54’ x 150’ lot in desirable Forest Heights neighborhood. Versatile vaulted primary suite-adaptable as a retreat or bonus room. Enjoy peace of mind in your new home with recent upgrades, including a replaced roof, updated windows, cabinets, doors, hardwood floors, central A/C, hot water tank, furnace & fully replaced sewer line-all the big ticket items have already been taken care of. Remodled bathrooms with spa like showers for you to unwind at the end of your day. 400 sq. ft. of crawl space storage. Step outside the dining room patio doors to a maintenance-free 12’ x 16’ Dura Deck, perfect for summer BBQ's & gatherings. Fully landscaped backyard is enclosed with a chain-link fence and privacy slats, providing a serene outdoor space. A spacious 26’ x 28’ GARAGE completes this exceptional property. Close to the River Valley, downtown & all amenities. Spend this summer in your new home! (id:46923)
Real Broker
8452 Mayday Link Sw Sw
Edmonton, Alberta
Step into this stunning custom built home on 150 ft deep lot in hearts of Orchards. The main floor features spacious bedroom & full bathroom perfect for guests & elderly parents. The living area is generously spacious and boasts an open-to-below concept, creating an airy and inviting atmosphere. The kitchen, featuring two-tone cabinets and elegant quartz countertops. A dedicated spice kitchen adds a practical touch to the culinary space. Second floor features, Master bedroom with 5PC ensuite & walk-in closet, Another 2 generous size bedrooms share common bathroom & cozy bonus room overlooks the main living area. Laundry is conveinetly located upstairs. Separate entrance to basement is included. This home comes with modern finishings, including Luxury vinyl flooring on main & second floor. The washrooms feature Italian marble-style tiles. (id:46923)
RE/MAX Excellence
6324 106 St Nw
Edmonton, Alberta
This unique mixed-use building offers 6100sqft of total space, with retail/commercial on the main and lower levels, and a fully-renovated 2100sqft upstairs apartment. Located in Allendale, across from the park and school. The 2060sqft main floor offers wide-open retail space with large front-facing windows, plus a full kitchen and storage, with new flooring and finishes throughout. Can be split into two spaces if desired. The 1940sqft basement offers additional retail/office space with its own storefront entrance. Upstairs you’ll find a renovated apartment with 2 bedrooms, 2 dens/offices and 2 full baths, plus a raised deck and multiple skylights. The kitchen and living areas offer huge windows and high-end modern finishes. Outside is a private, fenced back yard, plus parking in front and behind the building. Recent upgrades (2016): full renovations to main floor and apartment, new roof and all new heating system on all 3 levels. 400A electrical, separately metered. CN zoning allows for a variety of uses. (id:46923)
Schmidt Realty Group Inc
#38 18343 Lessard Rd Nw
Edmonton, Alberta
Dear Future Owner, You’re not slowing down — you’re finally stepping into the freedom you spent a lifetime earning. Here, you’ll find it: mornings that start slow and golden, without a chore list hanging over your head. Afternoons where you choose your adventure — a fitness class, a coffee date, a dance, a nap. Evenings wrapped in sunsets, laughter, and the quiet kind of peace that feels like it was made just for you. There are no stairs to climb here. No heavy burdens to carry. Just smooth, effortless living — from your relaxing deck to your inviting kitchen. Outside these walls, a vibrant, welcoming community awaits — full of new friends, new stories, and the kind of genuine connection that only gets better with time. But inside? It’s still your private sanctuary. Your pace, your rhythm, your choice. This isn’t about aging. It’s about arriving — at a life that's lighter, sweeter, and entirely your own. Ready to fall in love with everything you've been waiting for? Come home, I've been waiting for you (id:46923)
Royal LePage Prestige Realty
#10 9856 83 Av Nw
Edmonton, Alberta
LOCATION, LOCATION! The possibilities are ENDLESS to transform this unique, CORNER UNIT, 3 storey LOFT STYLE Townhouse with CENTRAL A/C to whatever suits your needs. Superior STC 66 Decoupled Soundproofing Wall System. OUTSIDE entry to main floor with DIRECT access to your secure UNDERGROUND parking space (with locked storage) kitchen with GRANITE countertops, SS appliances, a 2 piece bath with laundry, dining / living space. 2nd level has a 3 piece bath, cozy gas fireplace, and the space can be used as a 2nd BEDROOM, an office/den, FAMILY ROOM or a combination of.. also a balcony. 3rd level LOFT Primary Bedroom with wall to wall mirrored closet, 4 piece ensuite bath and a large balcony to enjoy those evening sunsets. BBQ gas line on main Close to Mill Creek Ravine, Whyte Ave, U of A, Downtown, restaurants, shopping, public transportation, Kinsmen, trails and so much more! Neutral paint, newer laminate flooring, tile in bathrooms and carpet only on stairs. Some pictures virtually staged. (id:46923)
Homes & Gardens Real Estate Limited
4517 Warbler Lo Nw Nw
Edmonton, Alberta
This exceptional two-storey home located in the beautiful community of Kinglet by Big Lake offers luxury and thoughtful design. The main floor includes a welcoming front entry, a large mudroom with upgraded shelving and built in bench and hooks, a large kitchen island, and a seamless flow to the dining area and great room. Upstairs, you’ll find 3 bedrooms, a full bathroom with dual vanities, a central bonus room, and walk-through laundry. Lastly, a separate entrance is added with 9' basement ceilings for a potential future development. Photos are representative. (id:46923)
Bode
#312 10523 123 St Nw
Edmonton, Alberta
Beautiful WEST-FACING 2 bedroom 2 full bathroom condo is located downtown in Westmount, close to restaurants, shopping, the River valley, and parks. This wonderfully spacious condo features an Open Concept layout with well-maintained laminate hardwood throughout. The Living room is nice and bright, features electric blinds, and leads out to a completely private West-facing balcony. The kitchen is fully upgraded with stainless appliances, light-colored cabinetry, backsplash, an eat-in bar, and a pantry. Just past the dining area, you'll find a spacious master bedroom with a large Walk-in closet and a 4-piece ensuite. On the other side of the condo, you'll find the second bedroom and a second 4-piece bathroom. Top off this amazing suite with an in-suite laundry room and plenty of storage space! Also comes with Heated Underground Parking! This building is clean and well maintained, and features a Roof Top Deck, perfect to get out and enjoy the sun! (id:46923)
Liv Real Estate
6428 Ada Bv Nw
Edmonton, Alberta
This meticulously maintained, architecturally stunning HIGHLANDS home is in an incredible location - a CORNER LOT on prestigious ADA BLVD! Engineered and built by THE HOUSE COMPANY, it is structurally reinforced with I-BEAMS to withstand the HEATED, POLISHED CONCRETE FLOORS on each level and the HOT TUB on the SOUTHWEST 2nd FLOOR PATIO that overlooks the RIVER VALLEY and Henry Martell Park! A cozy living room with GAS FIREPLACE and a full wall of windows opens freely to the CHEF'S KITCHEN with high-end appliances and DINING ROOM. A main floor OFFICE, indoor DOG WASH and half bath complete this level. The CUSTOM SS STAIRCASES, vaulted ceilings, unique angles and designer upgrades make this home modern and comfortable. An abundance of TRIPLE GLAZED WINDOWS fill this home with light. Upstairs, the vibrant bonus room steps out to the incredible patio. The primary bedroom has an ensuite bath with DEEP SOAKER TUB and SPA SHOWER, plus a generous WALK-IN CLOSET. Another HUGE FAMILY ROOM downstairs. And much more! (id:46923)
RE/MAX Elite

