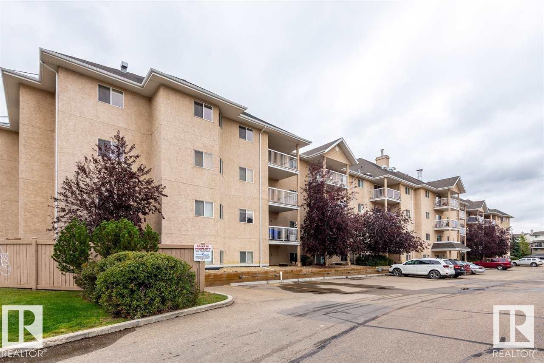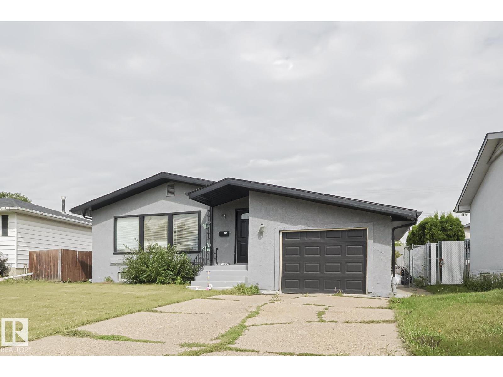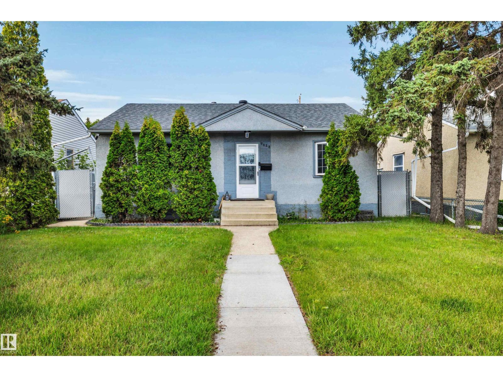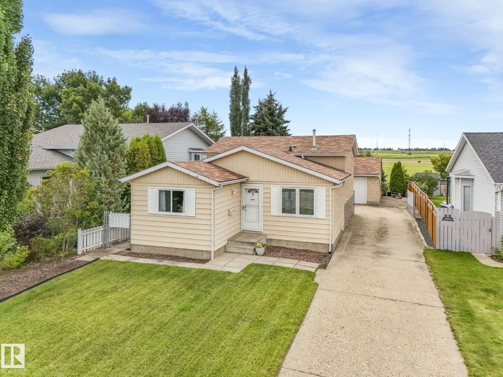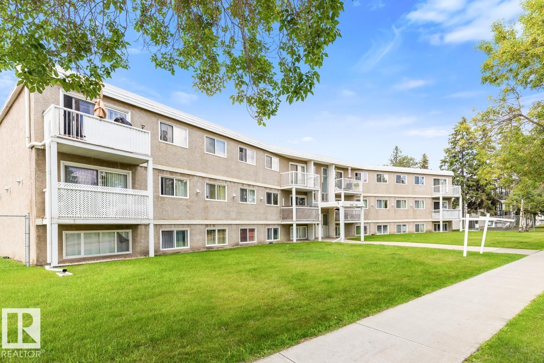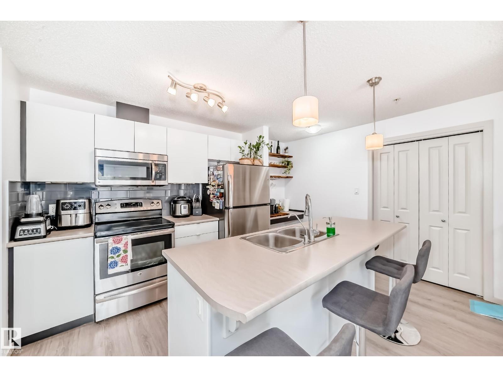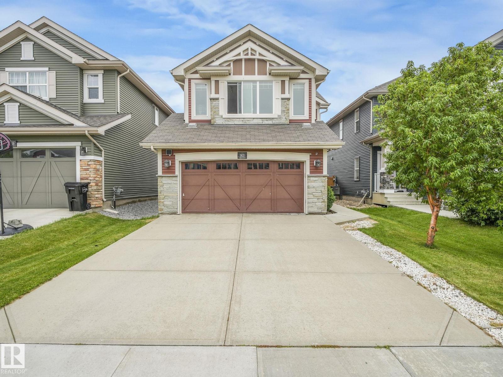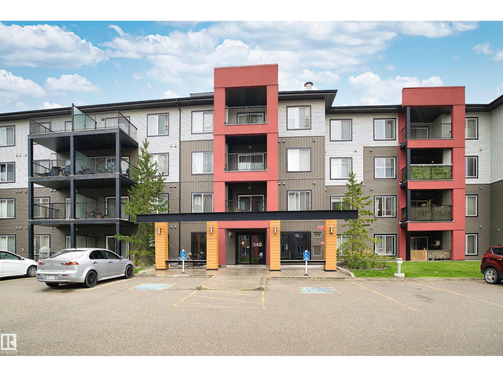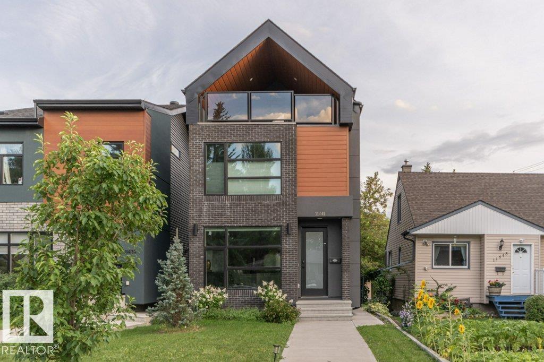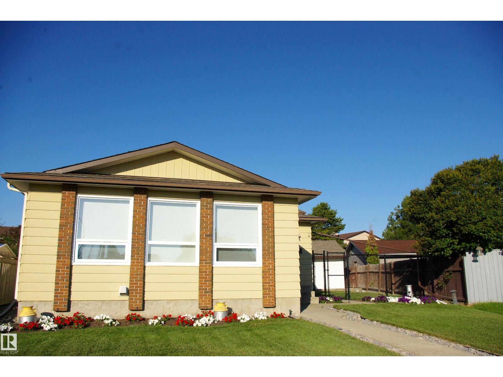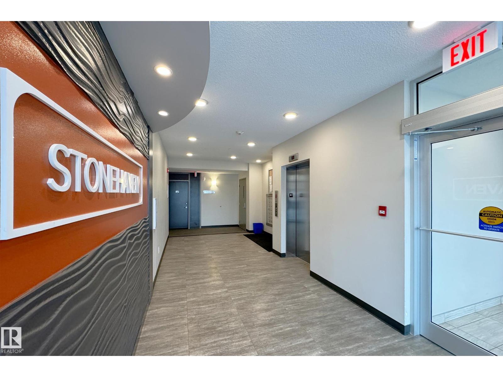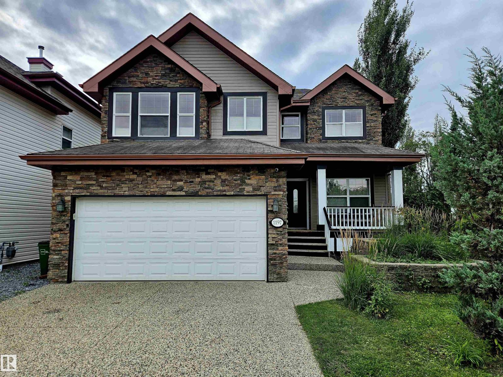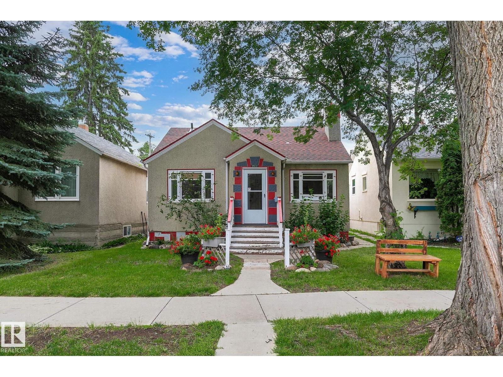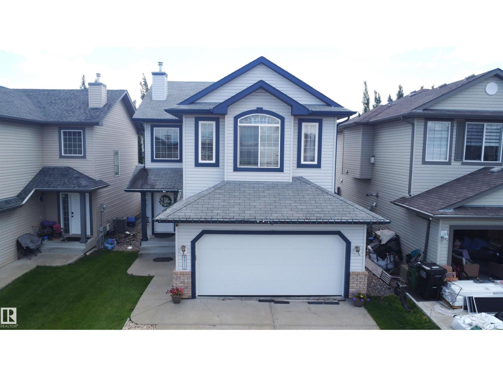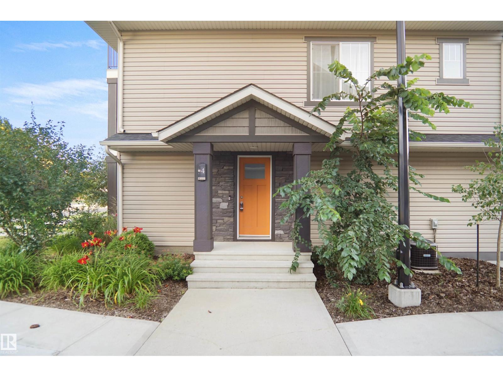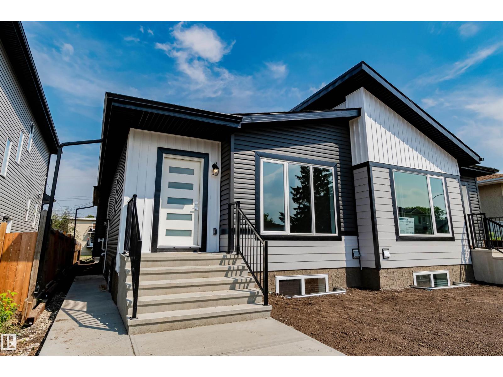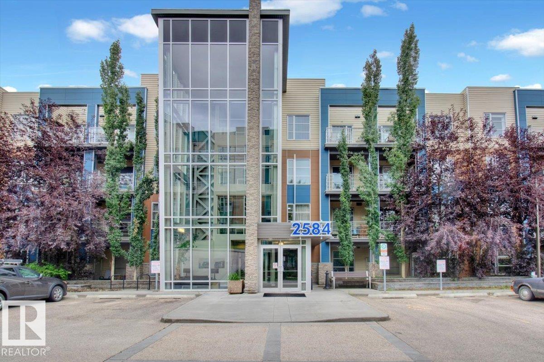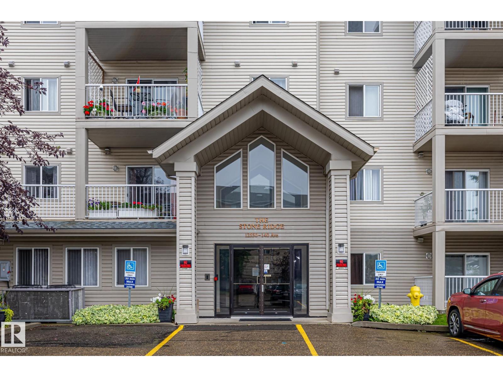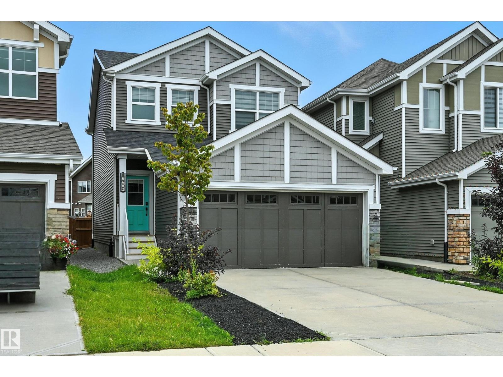Property Results - On the Ball Real Estate
#34 3090 Cameron Heights Wy Nw
Edmonton, Alberta
This Age 55+ Adult Bungalow in Cameron Heights is perfect for those wanting Low Maintenance Living. Featuring Open Floor Plan with Vaulted Ceilings, Tiled Gas Fireplace, Maple Cabinets, Maple Hardwood Floors, Granite Countertops, Stainless Steel Appliances, Surrounded by Large Windows & Garden Doors, leading to the Spacious Vinyl Deck - Gas line ready for BBQ. Primary Bedroom fits King Bed & more, Spa-Like Ensuite has Soaker Tub & Stand-up Shower, WIC w/ Organizers. A Den/Office next to main 3 pc. Bath & Laundry Room. Basement has Large Rec Room, great for Movie Nights/Karaoke, a Bedroom & Full Bath for Guests. Tons of Storage Space in the Mechanical Room. Double Attached Garage is 19.3 w x 23.5 l. Rivers Edge Villas is Well Managed Community. Annual HOA is included in Mthly Condo Fee. (id:46923)
Homes & Gardens Real Estate Limited
4845 Kinney Rd Sw
Edmonton, Alberta
Stunning and meticulously maintained, this nearly-new modern home offers 3 spacious bedrooms and 3 beautifully appointed bathrooms, perfectly situated in a highly desirable neighborhood. Enjoy rare privacy with no rear neighbors—the property backs onto a quiet school yard, providing open views and a peaceful backdrop. Designed for both everyday comfort and upscale entertaining, the home features a gourmet kitchen equipped with premium KitchenAid appliances, sleek cabinetry, and modern finishes. The open-concept main floor is filled with natural light, offering seamless flow between living, dining, and kitchen spaces. Upstairs, the primary suite is a true retreat, complete with a spa-inspired ensuite boasting elegant fixtures, a deep soaker tub, and a walk-in shower. The maintenance free backyard is a private oasis, thoughtfully landscaped and ideal for relaxing or hosting. Enjoy the luxury of a hot tub, stylish patio areas, and lush greenery—all designed for easy upkeep and year-round enjoyment. (id:46923)
Exp Realty
#329 4210 139 Av Nw
Edmonton, Alberta
This spacious Two bedroom condo located in Clareview Campus. Just steps to LRT station and bus center. Features 2 bedrooms and 1 full bath. Open kitchen style overlooking the dining area. Through the patio door from living room you can get to wide balcony for leisure time, in suite laundry, and a big storage room, good for first time buyer or investor. Few visitor parking stalls and near to clareview EPL and recreation center. One blocks away to Superstore and Walmart. Easy to University of Alberta. (id:46923)
Mozaic Realty Group
6224 136 Av Nw
Edmonton, Alberta
Welcome to this beautiful 5-bedroom single-family home! This spacious property features 3 bedrooms on the main floor and 2 additional bedrooms in the fully finished basement. The home boasts two newer kitchens and two laundry areas, offering convenience and flexibility for extended family. Enjoy the separate side entrance to the basement, a single attached garage, plus RV parking, tandem parking, and plenty of street parking. Located in a quiet neighborhood, the home is just steps away from schools, grocery stores, and public transportation, making it a perfect choice for families. (id:46923)
Venus Realty
9516 63 Av Nw
Edmonton, Alberta
Located in a sought-after neighborhood, this beautifully updated bungalow offers exceptional value and standout curb appeal. The home features a custom exterior with a charming front porch, adding both character and function. Inside, you'll find 3 bedrooms on the main floor and an additional bedroom in the fully finished basement with 2nd Kitchen—ideal for extended family or rental flexibility. 2 full bathrooms provide comfort and convenience, while the oversized garage offers plenty of space for vehicles, storage, or a workshop. The property has undergone extensive renovations, blending modern finishes with lasting quality. Long-term tenants are currently in place and would love to stay, making this an excellent opportunity with steady rental income. Close to schools, parks, shopping, and transit, this home delivers on location, lifestyle, and potential. (id:46923)
Local Real Estate
9628 63 Av Nw
Edmonton, Alberta
This beautifully maintained bungalow is located in a highly desirable neighborhood and offers a fantastic opportunity for both investors and homeowners. The main floor features two spacious bedrooms, while the finished basement includes a third bedroom—perfect for extended family. With two full bathrooms and an oversized garage and RV parking, this home provides both comfort and functionality. The property has seen many recent updates, offering modern convenience while maintaining its original charm. The home is move-in ready with little to no work needed. Currently occupied by long-term tenants who would love to stay, great opportunity with reliable rental income already in place. Located close to schools, parks, and amenities, it’s the perfect blend of location, value, and potential. (id:46923)
Local Real Estate
4611 10 Av Nw
Edmonton, Alberta
Updated 4-level split offering 4 bedrooms, 2 full bathrooms, perfect for families needing both space and style. The heart of the home is the modern white kitchen, complete with stainless steel appliances, a center island, and extra pantry storage for everyday convenience. Dining off the kitchen with built in buffet storage. The layout provides multiple living areas, ideal for entertaining or relaxing. 3 bedrooms on the upper level with a full bath including tub. Lower floor has a large bedroom and bath. Basement is unfinished for your personalization. The oversized single garage and additional parking ensure plenty of room for vehicles and toys. Recent upgrades include a new furnace (2024), garage door and opener (2021), and windows (2015), giving peace of mind for years to come. Located close to schools, shopping, and with quick access to the Henday, this home combines comfort with convenience. A rare find that balances modern updates with functionality—ready for you to move in and enjoy! (id:46923)
RE/MAX Real Estate
#105 8930 149 St Nw
Edmonton, Alberta
Situated in Jasper Park, this bright and inviting 1 bedroom condo features large windows that fill the space with natural light and a comfortable layout, perfect for everyday living. Conveniently located near shopping, dining, and with easy access to public transportation. (id:46923)
RE/MAX Elite
7614 Creighton Pl Sw
Edmonton, Alberta
WOW! INCREDIBLE HOME! 5 BEDROOMS, 4 BATHROOMS, SEPERATE ENTRANCE TO BASEMENT! THE MAIN FLOOR WAS JUST RENOVATED AND HAS NEW FLOORING, KITCHEN CABINETS, COUNTERS, APPLIANCES! All bathrooms have been renovated too! Upstairs are 3 spacious bedrooms, a bonus room and a laundry room!! The basement is finished with 2 more bedrooms, rec space, a 2nd kitchen (or bar area), laundry & storage – making it perfect for teens or an in-law suite. Fully fenced yard and NO back neighbours!! Make sure you check this one out! (id:46923)
Real Broker
148-348 Windermere Rd Nw
Edmonton, Alberta
Gorgeous CORNER unit Nestled in the vibrant community of Windermere, on MAIN FLOOR with 1 TITLED PARKING STALL. Total of 830sqf . Enjoy one of the best locations in the complex with this absolutely immaculate ready to move in condo unit. Spacious & open floor plan kitchen, huge island with space for breakfast bar and a big pantry for storage and Large living room . 2 Bedrooms on opposite sides of the unit. Huge master bedroom features a huge walk-through closet and a 4-piece ensuite. Second bedroom and another full bathroom will satisfy all NEEDS! The unit features a private balcony as well as convenient in-suite laundry. Just steps from your door, you’ll find a variety of nearby amenities, plus quick access to the scenic North Saskatchewan River valley and Terwillegar Dog Park, ideal for walking and outdoor activities. Commuting is a breeze with Anthony Henday Drive. (id:46923)
Maxwell Challenge Realty
3621 Cherry Link Li Sw
Edmonton, Alberta
Welcome to The Orchards at Ellerslie, a vibrant community designed for family living! Residents enjoy recreation facilities, master-planned parks, and green spaces. This beautiful 1,922 sq. ft. two-storey home offers a bright living room and an open-concept kitchen with stainless steel appliances, granite countertops, island, and walk-in pantry. The dining area opens to a large deck, ideal for outdoor entertaining. Upstairs, the spacious primary suite includes a 5-piece ensuite and walk-in closet. Two additional bedrooms, a full bath, laundry, and a generous bonus room provide comfort for the whole family. A double attached garage adds convenience, while the unfinished basement offers potential for future development. The property also backs onto a lane, providing added privacy with no rear neighbours. Ideally located near the Henday, parks, schools, and walking trails, with public transit just steps away. Stylish, functional, and welcoming—this is the perfect place to call home! (id:46923)
Royal LePage Noralta Real Estate
#24 1651 46 St Nw
Edmonton, Alberta
ATTENTION FIRST TIME HOME BUYERS AND INVESTORS! This beautiful townhouse in POLLARD MEADOWS features 3 spacious bedrooms and 2 bathrooms. The main floor features a functional kitchen, dining area, large living room with a stylish fireplace and a half bath. The upper floor features a spacious primary bedroom, two additional large bedrooms, and a full bathroom. The basement is ready for your finishing touches. Recent upgrades include FURNACE(2023) HWT (2020). This property is conveniently located to Schools, Shopping, Public Transportation, Anthony Henday and all other amenities. IMMEDIATE POSSESSION AVAILABLE-Low Condo Fees of $302.20/Month and well managed Complex! (id:46923)
Maxwell Progressive
4707 117a St Nw
Edmonton, Alberta
LOCATION! LOCATION! LOCATION! Beautiful, upgraded 1,192.82 sq. ft., 3+1 bedrooms bungalow in a great Southside location at Malmo Plains. The main floor features a large and bright living room, dining area with new large windows providing so much natural light, and a vinyl plank flooring. Spacious, newly renovated kitchen has quartz countertops, newer kitchen cabinets and stainless steel appliances. Three large bedrooms with luxury vinyl plank flooring and a 4-pc main bath. Downstairs includes a large rec room and a family room, good-sized bedroom, 3-pc bath, a sauna and ample amount of storage space! Outside, the back deck is a warm spot with newly poured concrete pad & a fully fenced yard. This location has it all! Close to U of A, Southgate Mall, LRT station, schools, parks, and with an easy access to Whitemud Dr. (id:46923)
Century 21 All Stars Realty Ltd
197 Marlborough Pl Nw
Edmonton, Alberta
Welcome to this fully renovated 2 storey townhouse in the desirable West end community of Ormsby Place—UPGRADED from top to bottom! The spacious and open concept floor plan expands throughout all 1130 Sq Ft. This bright & neutral space features a spacious living room fitted w/ a shiplap backing fireplace, a separate dining area, and a modern kitchen w/ SS appliances. As you make your way upstairs, you'll discover a generously sized primary bedroom, along with two additional bedrooms, all providing ample closet space and finished with an upper exterior patio. The upper level is completed with a spa like 4pc bathroom. Downstairs, the fully finished basement expands your living space with a private bedroom, full bathroom, and an expansive recreation area designed for relaxing or entertaining. The space is completed w/ a washer & dryer. Enjoy a fully fenced front yard, an assigned parking stall, & a location that's close to shopping, schools & all amenities! All new plumbing & electrical- top to bottom reno. (id:46923)
Century 21 Masters
109 29a St Sw
Edmonton, Alberta
A True Gem, Almost 4400 sq ft(including basement)in the Heart of South Edmonton's Most Sought-After Community – Alces! This stunning 3,215 sq ft(above grade)home offers exceptional living space, including two fully finished basements(One 2-bedroom legal suite and one 1-bedroom in-law suite), each with a separate kitchen—yes, you read that correctly! Perfect for extended family, guests, or rental income. On the main floor, you’ll find a spacious 1 bedroom and 1+1/2 washroom, a spice kitchen, and an open-to-above design that enhances the home’s airy feel. Every detail has been carefully crafted with custom finishes, including extraordinary cabinetry and feature walls that elevate the home's style. The upper floor features 4 generously sized bedrooms, a large bonus room, and 3 full bathrooms, providing ample space for family and guests. A large deck is also included for outdoor relaxation and entertainment. Bonus: The builder is offering a $5,000 appliance package, making this home even more desirable. (id:46923)
Century 21 Smart Realty
6415 159 Av Nw
Edmonton, Alberta
TRIPLE ATTACHED HEATED garage AND 50ft of separate RV/TRAILER space! Almost 2000sqft PLUS a FULLY FINISHED basement sitting on a MASSIVE PIE LOT in a quiet CUL-DE-SAC. Tons of updates throughout including: CENTRAL AC (recharged 2021), furnace (2017), 50yr Shingles (2018), Hot water tank (2019), Triple-pane windows (2021), exposed aggregate driveway (2021), landscaping & so much more. MOVE-IN READY! Mainfloor offers vaulted ceilings, newer engineered hardwood flooring, 2 living rooms, FIREPLACE and a kitchen w/ more than enough storage/dining space. Upstairs has 3 bedrooms, 2 full baths & are all good sizes. Basement features a 4th bedroom, 2 pc bath, recreation room WITH pool table and ample storage space/den/hobby area. MASSIVE backyard with newer landscaping, a deck to enjoy all of summer w/ a built-in HOT TUB w/ speakers, firepit area and access to the RV/TRAILER/BOAT parking. This home has it all & is rare in the area. The HEATED TRIPLE garage is a BONUS, located close to ALL amenities you need! VALUE (id:46923)
RE/MAX Elite
#307 340 Windermere Rd Nw
Edmonton, Alberta
Welcome to Elements at Windermere! This well-kept 2-bedroom, 2-bath unit includes a titled underground parking stall. The open-concept layout offers a spacious kitchen, dining and living area, with a patio doors leading to a north-east facing balcony, great spot for morning coffee or summer BBQs. The primary bedroom features a walk-in closet and private 4-piece ensuite, while the second bedroom is set on the opposite side of the unit for added privacy, with a full bath nearby. Located in the heart of Windermere, you’ll be within walking distance to groceries, restaurants, schools, and public transit. An excellent opportunity for first-time buyers or investors. (id:46923)
Initia Real Estate
10804 20 Av Nw
Edmonton, Alberta
Welcome to this beautiful four-level split in the mature community of Keheewin. The open-concept main floor features a kitchen that flows into a bright, airy eating area with large windows and abundant natural light. The upper level offers two spacious bedrooms and a full bathroom, while the lower level includes a third bedroom, another full bathroom, and a large recreation or family room for added living space. Central A/C keeps you cool during hot summer months. The generous lot features a fenced backyard with room to build a detached garage, while the front yard boasts a mature apple tree adding curb appeal and seasonal charm. Conveniently located near South Edmonton Common, the QE II Highway, and Anthony Henday Drive, this home is also within 1km of an elementary school, William Lutsky YMCA and Kinsmen Twin Arenas, Kaskitayo Park, two grocery stores and Century Park. Ideal as a starter home or investment property, it combines great space, a practical layout, and an excellent location. (id:46923)
Royal LePage Prestige Realty
20141 53 Av Nw
Edmonton, Alberta
Welcome to The Hamptons! This beautiful home offers 3+1 bedrooms and 3.5 bathrooms, perfectly suited for comfortable family living. Step inside to a bright and inviting main floor with open living and dining areas designed for both everyday comfort and entertaining guests. The kitchen features ample cabinetry, generous counter space, and a cozy breakfast nook filled with natural light, while a convenient powder room completes the level. Upstairs, you’ll find three spacious bedrooms, including the primary suite with walk-in closet and private ensuite. The fully finished basement expands your living space with a large rec room, additional bedroom, and full bath, creating an ideal area for guests or family fun. Outside, the south-facing backyard with a huge deck is perfect for summer barbecues, gatherings with friends, or relaxing in the sun. A double garage provides secure parking and extra storage, while newer shingles installed in 2022 give peace of mind. All this just steps from schools, parks, shopping! (id:46923)
Lux Real Estate Inc
11441 74 Av Nw Nw
Edmonton, Alberta
Better than new - landscaped, A/C, deck, window coverings... JUST MOVE IN! This meticulously maintained property with 1 bedroom BASEMENT SUITE is nestled into the one of the best neighborhoods in Edmonton. 1 block from Belgravia School, community league, parks, walking distance to the U of A, LRT and the River Valley! Features 4 finished levels, 4 bedrooms, 5 baths and an exceptional layout. The main floor is bright well appointed with 9' ceilings, fireplace and wood flooring. You'll love your chef's kitchen which is anchored by a massive island hosting seating for 4, gas range, tones of cabinets and a large pantry. Your primary bedroom can accommodate a king sized bed and has a large walk in closet with built ins and a luxurious ensuite with his and her sinks. The 2nd floor has 2 more large bedrooms, full bath and laundry. Upstairs your private oasis is beckoning - featuring private covered roof top patio with views of downtown, huge loft with wet bar and bathroom! (id:46923)
Maxwell Devonshire Realty
15160 16 St Nw
Edmonton, Alberta
Welcome to your dream home! This stunning 1,833 sq ft two-story blends style, comfort, and practicality. The chef’s kitchen features brand-new 2025 appliances, including an induction stove, microwave with hood fan, and a spacious fridge with ice maker and water dispenser. Upstairs, find 3 generous bedrooms, 2 full baths, and a convenient half bath on the main floor. The partially finished basement offers great potential, with plumbing for a future bathroom. Enjoy the massive 12'x21' deck—perfect for entertaining—and a yard with raspberry and haskap bushes. A custom storage shed with extra-wide doors and a 7'x7' vinyl shed offer ample storage space. Conveniently located near top-rated schools, shopping, and easy access to the Anthony Henday for quick commutes. For year-round comfort, enjoy central A/C (2023) and a heated garage (2024) with a smart garage door. This home is move-in ready and waiting for you! (id:46923)
Maxwell Polaris
8531 76 Av Nw Nw
Edmonton, Alberta
Discover this beautifully upgraded 3+2 bedroom, 3.5 bath, 2,010 sq. ft. home in central Avonmore—steps from Mill Creek Ravine, Ritchie Market, the LRT, top schools, and more. A perfect blend of modern comfort and income potential. The open-concept main floor features hardwood floors, a sleek gas fireplace with custom built-ins, chef’s kitchen with gas range, custom dining bench, and dedicated office. Upstairs, the primary suite offers a walk-in closet, steam shower, and heated floors—also in the second upper bath. The fully legal 2-bedroom basement suite has a private entrance and its own furnace—ideal for rental income, guests, or a nanny. Upgrades include central A/C, 9.1 kW solar system, epoxy garage floors, permanent holiday lights, and a low-maintenance yard with turf, patio, and pergola. Bonus features: luxury Toto robo-toilet, Samsung Frame TV, window coverings, and a garage golf simulator (launch monitor negotiable—and yes, you can still park in the garage!).A turnkey gem, don't miss this one! (id:46923)
2% Realty Pro
#201 10720 127 St Nw
Edmonton, Alberta
Welcome to this amazing 2-bedroom unit tucked away on a beautiful tree-lined street in Westmount—one of Edmonton’s most vibrant and trendy neighborhoods. Just steps from the restaurants and cafés along 124 Street, this home perfectly blends modern style with unbeatable location. Inside, you’ll find a full top-to-bottom renovation featuring chic finishes throughout: luxury vinyl plank flooring, brand-new appliances, full-height kitchen cabinets, and a completely redesigned bathroom. A large in-suite storage room offers plenty of space—big enough for your bike—with potential to add laundry. The new patio doors and upgraded windows flood the unit with natural light, while the spacious patio overlooking the trees is the perfect summer retreat. Extras include: Designated parking stall + plenty of street parking, Condo fees covering heat & water. Just 6 minutes to U of A, Grant MacEwan, and the Ice District. Whether you’re looking for a smart investment or a stylish new home, this Westmount condo has it all! (id:46923)
Royal LePage Noralta Real Estate
168 Warwick Rd Nw
Edmonton, Alberta
What a find! Tucked away in a cul-de-sac, just steps away from the park, this remodeled sleeper sits. Walk in to the inviting fower, and prepare to be impressed. The main floor is one giant room, with windows across the front. Living room features recessed lighting and built-in surround sound, endineered hardwood floors. The island kitchen is wide open, with plenty of rich wood cabinetry, granite countertops and stainless steel appliances. Up the stairway, there's 3 large bedrooms, the primary faces West with ample closets and a 3-piece ensuite. The renovated 4-piece main bath is gorgeous as well. The back foyer leads out to the deck and backyard. The third level is all Family Room, end-to-end, and features a woodburning fireplace. The basement is as finished as it can be, with a den, large laundry room and a 2-piece bath. The backyard faces Southwest and is fully fenced. Large double garage just off the back lane. Spotless and meticulously maintained, pride of ownership. (id:46923)
RE/MAX Professionals
4360 Annett Common Sw
Edmonton, Alberta
Welcome to your dream home in the highly sought-after community of Allard! This stunning 1688 SQFT, NON-CONDO-FEE, DOUBLE ATTACHED GARAGE townhome boasts exceptional features and is sure to impress. As you enter, you'll be greeted by 9 ft ceilings on the first floor, creating an airy and spacious atmosphere. The unit location provides abundant natural light, making your living experience brighter and more comfortable. The main floor features LED lights to ensure modern convenience and energy efficiency. The second floor features three generously sized bedrooms, including a BONUS room and a patio that allows you to enjoy the outdoors from the comfort of your own home. This gorgeous townhome has been impeccably maintained by the owner. Real walking distance to K-9 School, Community Shopping Center, and Bus-stop. Easy access to Anthony Henday, South Common, and Airport Outlet. (id:46923)
Maxwell Polaris
#103 812 Welsh Dr Sw
Edmonton, Alberta
This exceptional ground-floor condominium in South Edmonton offers a perfect blend of comfort and convenience. Featuring two spacious bedrooms and two bathrooms, this unit boasts a gorgeous kitchen, in-suite laundry, and AIR CONDITIONING for year-round comfort. The primary bedroom includes a walkthrough closet leading to a private three-piece ensuite, ensuring both privacy and functionality. Residents will appreciate the secure underground parking and a private balcony, perfect for relaxation. The affordable condo fee covers ELECTRICITY, heat, water, and more, making this an excellent investment or living opportunity. (id:46923)
Maxwell Polaris
631 Revell Wd Nw
Edmonton, Alberta
10/10! Immaculate and rare 1,754 sq ft freestanding bungalow in the exclusive BRASS III 18+ community of DISCOVERY HEIGHTS of only 25 homes! This beautifully maintained home sits on a massive pie-shaped lot and features gleaming hardwood floors, a bright and spacious den off the stunning foyer, and a huge living room with fireplace and skylights. The massive kitchen offers ample cabinetry, top of the line appliances, new countertops & backsplash. The spacious primary bedroom includes a luxurious ensuite with walk-in bathtub, double sinks, and separate shower. A second bedroom and full bath complete the main level. Patio doors lead to an expansive deck and private backyard oasis. The fully finished basement offers a huge family room, wet bar, bedroom, den, bathroom with steam shower, and abundant storage. Additional features include a heated double attached garage with epoxy floors, central A/C. The complex has a monthly fee of $150 for lawn care and snow removal. (id:46923)
Real Broker
1197 Goodwin Circle Ci Nw
Edmonton, Alberta
Welcome to this wonderful 2 story home nestled in the prestigious Parkland Estates within Glastonbury, featuring a private oasis filled with fruit trees, shrubs and garden in the backyard and also backing onto a walking trail! Main floor offers a formal dining area, living room with a gas fireplace, breakfast nook, kitchen featuring stainless steel appliances, a 2 piece bathroom and a mudroom leading into the two car garage. Upstairs you will find a sizeable bonus room, laundry suite, master bedroom with a 5 pc ensuite and walk-in closet, two additional bedrooms and a 3 pc bathroom. Finished basement offers a bedroom, 3 pc bathroom, large living area, bar and lots of storage areas. The yard offers a large two tiered deck featuring an outdoor kitchen, a custom built permanent gazebo, a gas pizza oven, large storage shed, fruit trees and plenty of privacy! This home is a short walk away from the gorgeous Glastonbury park, as well as schools, shopping and public transit. (id:46923)
Rite Realty
3284 Keswick Wy Sw
Edmonton, Alberta
Welcome home to this STUNNING END-UNIT townhome in Riverstead at Keswick, steps from the North Saskatchewan River. Located in one of Edmonton’s most HIGHLY DESIRABLE neighbourhoods, this 3-bedroom, 2.5-bath home combines DESIGNER STYLING with everyday convenience. Inside, you’ll love the bright OPEN CONCEPT layout, OVERSIZED windows on every level for natural light and amazing views, and an expansive second-level balcony perfect for summer evenings. The chef’s kitchen features STAINLESS STEEL APPLIANES that include an induction stove and quartz-inspired finishes. Upstairs, retreat to a luxurious primary suite with an OVERSIZED SHOWER, power blinds, and walk-in closet. Enjoy year-round comfort with DUAL-ZONE AIR CONDITIONING and modern energy-efficient systems. A DOUBLE ATTACHED GARAGE with additional driveway parking adds everyday convenience. With NO CONDO FEES upscale finishes, and a location near trails, parks, within walking distance to neighbourhood schools, this is more than a home—it’s a lifestyle! (id:46923)
Signature Edge Realty International
7611 112s Av Nw
Edmonton, Alberta
Live, work & play from home in Edmonton's Oldest River Valley neighborhood of Cromdale! Central location, surrounded by Urban green space, this Charming 2 bdrm, 1.5 bath Character home is located on a mature tree lined street. Easy access to RIVER VALLEY TRAILS -Perfect for outdoor enthusiasts. Steps to Borden Park, Concordia University & Ada Blvd. Endless scenic walks & river valley views. Perfect starter home, or investment. This home boasts original 40's details throughout the MF, arched hallways, coved ceilings, glass handle doors & gleaming hardwood are some of the quaint features of this bright sunny home. Bsmt is FF & ready for your updates/touches to make it warm and cozy! Also, a 2 pce bath, laundry & 3rd den, or crafts room with a large closet. Fenced yard is ready for a gardener's touch with SW exposure. Single det garage. Extra parking/space for your RV/Toys. Amenities just minutes away, sports facilities, groceries, food services LRT & DT. (id:46923)
RE/MAX Excellence
84 Amberly Co Nw
Edmonton, Alberta
***AMBERLY COURT GEM*** ORIGINAL OWNER, END UNIT, 1099sqft SOUTH FACING, FRONT AND BACK DOOR ACCESS (no one attached at the back) PRIVATE SETTING WITH MATURE TREES, LAMINATE FLOORING THROUGHOUT THE MAIN AND UPPER LEVELS (no carpet)! The main floor offers a closed in mud room with glass door to allow a bright space, large living room with HUGE SOUTH facing window for lots of natural sunlight, a spacious kitchen and dining area that leads to the backyard. Upstairs you have a king sized primary with double closet, 2 other spacious bedrooms and a full washroom. The basement is unfinished and offers a great layout for future development. The hot water tank is new and the furnace was well maintained. The complex is very well managed and offers low condo fees of only $300 per month along with low property taxes. This is an amazing place for a first time buyer or investor as it is close to many schools, shopping, great services, transportation (LRT is not far) and leisure centres. (id:46923)
Maxwell Progressive
13218 81 St Nw Nw
Edmonton, Alberta
Welcome to this fully renovated half duplex in the community of Delwood, complete with a finished basement and private side entrance. The main floor features brand new vinyl plank flooring, modern fixtures, a spacious open-concept living and dining area, and a sleek kitchen with quartz countertops. You’ll also find three generous bedrooms, a four-piece bathroom, and convenient main floor laundry. The finished basement offers its own private entrance, two additional bedrooms, a full kitchen, large living and dining area, laundry space, and a three-piece bathroom. Ideally located near schools, parks, shopping, and public transit, this property is a great fit for families or investors looking for a move-in-ready opportunity. (id:46923)
Royal LePage Noralta Real Estate
4511 162a Av Nw
Edmonton, Alberta
WELCOME TO WELL MAINTAINED HOME. It offers everything you want. The main floor open to above and features a large living room with a fireplace, kitchen, dining area and a half washroom. Upstairs there are three spacious bedrooms, including a master suite with a Soaking Tube ensuite, and two baths. There is an abundance of natural light. It has a fully landscaped, fenced backyard. It's close to a park, school, shopping, and transit. Henday and Yellowhead are just around the corner for easy access. (id:46923)
Homes & Gardens Real Estate Limited
#4 12815 Cumberland Rd Nw
Edmonton, Alberta
Welcome home to this well kept 2-bedroom townhome with a single attached garage and very low affordable condo fee of just $152 a month. This bright and open condo comes with an upgraded and well equipped kitchen with modern white cabinets and quartz countertops that's open to the living room. Down the hall you will find the enclosed in-suite laundry with full a stacked washer and dryer, a 4-pc bath with quartz countertops. The primary bedroom comes with a walk-in closet and large windows that allow lots of natural light. The second bedroom also has good size windows. This home also includes central air. Convenient visitor parking is available right outside your door and just steps to a convenience store, restaurants, medical clinic, and more. Easy access to Anthony Henday and yellow head trail. (id:46923)
Royal LePage Arteam Realty
#352 6079 Maynard Wy Nw
Edmonton, Alberta
((This one’s a bit different)) Are you wanting a STUNNING executive condo that looks like the pages of Architectural Digest...But aren't ready to move just yet? This might be the unique situation for you, Dear Buyer! Seller wants to sell but also wants to stay & willing to pay top market rent for the privilege! Buy your future condo in this castle in Mactaggart, and have someone else pay for it until you're ready to move in! Full of natural light from south facing windows, this 2 bed+ 2bath unit is bright and airy! A/C & custom blinds keep you cool on hot summer days. Modern conveniences include newer appliances, reverse osmosis system, designer lighting & granite counters. Primary Bdrm boasts dual sinks & TWO walk-in closets! Bdrm 2 can double as home office. Convenient in-suite laundry & ample storage. Private balcony NOT facing busy road or neighbours, just the quiet walking path around the pond that leads to Whitemud Creek Ravine! Titled heated U/G parking + private storage. Welcome to Waterstone! (id:46923)
Maxwell Challenge Realty
12125 88 St Nw
Edmonton, Alberta
Under construction; act now to customize your finishings! Fantastic investment opportunity in Eastwood! This brand-new three-bedroom half-duplex is located minutes from downtown, NAIT, Kingsway Mall, & the LRT, with easy access to major roadways, schools, & shopping. Main floor to feature a spacious foyer leading into an open-concept living, dining, & kitchen area, as well as 3 bedrooms with the primary suite offering a bright, roomy retreat complete with a private 3-piece ensuite. Basement to include a legal suite with two bedrooms & a 3-piece bath - a perfect mortgage helper or income property. The community of Eastwood is also undergoing revitalization, with infrastructure improvements & excellent connectivity through nearby transit options. Close to the River Valley, recreation centres, & all essential amenities, this location combines convenience with strong future growth potential. Note: Photos & virtual tour are of a recently completed half-duplex by the same builder with similar layout & finishes. (id:46923)
Century 21 Masters
10445 81 St Nw
Edmonton, Alberta
I LOVE THESE STREETS... FORREST HEIGHTS CLASSIC.... DOUBLE FRONT ATTACHED GARAGE.....YOU HAVE TO SEE THE BACK YARD.....STEPS TO THE RIVER VALLEY....EASY ACCESS EVERYWHERE....~!WELCOME HOME!~ From the post card neighbourhood, you sneak up to the side entrance... greeted with cute foyer, the sunken living room is on your left, warmed with the classic brick facing wood burning fireplace. On your right is the LARGE kitchen, with dinette and total function in mind, and the ULTIMATE spot you could play with to modernize the home! Back yard is epic, with newer forever decking, raised garden beds and just needs a bbq to complete the paradise. The primary bedroom had a renovation with a custom tile shower, walk in closet ... 2 more kids rooms upstairs and access to the garage. Basement has a large rumpus room another wood burning brick fireplace, a potential bedroom, roughed in bathroom, and large storage area... OH and all boiler heat too...! (id:46923)
RE/MAX Elite
132 Richfield Rd Nw
Edmonton, Alberta
A rare gem in Millwoods! This fully renovated 6-bedroom, 2.5-bathroom bungalow offers 2,250 sqft of beautifully finished living space and is perfect for large families, investors, or multi-generational living. Featuring a separate entrance to a 3-bedroom basement suite, the home includes brand-new kitchens on both levels with modern cabinetry, countertops, and stainless steel appliances, as well as updated bathrooms with elegant finishes. Everything has been upgraded—flooring, paint, lighting, trim, doors, appliances, and hardware—making it completely move-in ready. The oversized double detached garage provides ample parking and storage. Located in a quiet, family-friendly neighborhood just a short walk from schools, parks, public transit, and all major amenities, this stunning property is the perfect blend of style, space, and convenience. (id:46923)
Maxwell Devonshire Realty
#315 2584 Anderson Wy Sw
Edmonton, Alberta
Welcome to The Ion in Ambleside! Perfectly located beside a park and pond, this vibrant community offers top amenities: a fitness room, guest suite, party room, underground parking with storage, covered BBQ area, visitor parking, and landscaped grounds that create a true community feel. Inside the sought-after “Blue Building,” the bright, sun-filled lobby sets the tone. This 2-bedroom unit features sleek hardwood floors, quality cabinetry, and south-facing windows for abundant natural light. A flexible open office, full storage room, and spa-inspired bath with deep tub + glass shower add comfort and convenience. The spacious primary includes a walk-in closet, while the second bedroom offers versatility for family, guests, or an office. Relax on the sunny balcony with gas hookup. With transit, shopping, dining, and entertainment just steps away, this home is an excellent choice for both homeowners and investors—situated in one of Edmonton’s best-planned neighborhoods. (id:46923)
RE/MAX Excellence
7751 8 Av Sw
Edmonton, Alberta
Feel the Blessed Aura! in this RENOVATED half duplex in Ellerslie. NO CONDO FEES! Well maintained home close to all amenities, perfect for first time home buyers. The energy is Exciting w/ NEW 40 Oz. Carpets, 16 LED flushmount discs and freshly painted throughout. ENJOY the the Single attached garage & the 1305 sqft spacious layout for your family w/ generous 3 bedrooms upstairs & 2 full bathrooms. Primary bedroom feat. ensuite with a stand up shower & a soaker tub with tile surround. Beds 2 & 3 are spacious w/ no neighbors at the back. Main flr kitchen features new tiled backsplash w/ black appliances, cabinet pantry & newly painted home w. 1/2 bath. The Dining room can easily accommodate 6 or 8 people seating. Newly repainted deck is fresh and leads to the fully fenced and landscaped SOUTH FACING backyard perfect for your children to play safely and ENJOY LIFE. The laundry in unfinished basement. Minutes to Ellerslie Crossing playground, spray park, Ellerslie Schools & shoppes + Henday. OWN IT! (id:46923)
Maxwell Polaris
3072 Paisley Green Gr Sw
Edmonton, Alberta
IMMACULATE 1,477 sq ft 2-Storey JAYMAN built home (NO CONDO FEES). Designed with style and comfort in mind, it features CENTRAL A/C and brand new carpet on the stairs and upper level. The open-concept main floor is ideal for entertaining, showcasing a chef’s kitchen with ceiling-height cabinetry, quartz countertops, stainless steel appliances, and a large peninsula island. The bright great room with luxury vinyl plank flows into a spacious dining area. Upstairs offers a relaxing primary suite with full ensuite, two additional bedrooms, and a 4-pc bath. The fully finished basement by JAYMAN includes a guest room, full bath, and family room. Steps from ponds, parks, trails, and ravine, and just minutes to shopping and transit. Don't miss out! (id:46923)
Maxwell Polaris
#308 12550 140 Av Nw
Edmonton, Alberta
SPACIOUS 2 Bed 2 Bath with in suite laundry, storage, and 2 PARKING STALLS including one underground heated stall! PET FRIENDLY, family friendly building with a great location, steps from SUPERSTORE, Home Depot, and plenty of other great amenities. Located in a quiet building, with a large deck, a nice open concept kitchen with wood cabinets, and NEWER laminate floors. This is a great starter home opportunity, with low condo fees, and a fantastic location! A MUST SEE! (id:46923)
Logic Realty
#9 3305 Orchards Link Sw
Edmonton, Alberta
Welcome to The Orchards at Ellerslie! This end unit townhouse offers modern style, extra windows for natural light, and a bright open concept layout. The contemporary kitchen features stainless steel appliances, plenty of counter space, and flows seamlessly into the living and dining areas, perfect for family living and entertaining. Upstairs you’ll find a spacious primary bedroom with walk-in closet and ensuite bath. The lower level includes a double attached garage and extra storage. Enjoy a private fenced yard that is ideal for kids, pets, or summer BBQs. The Orchards is a vibrant community with schools, shopping, walking trails, A fantastic home for families or investors alike! (id:46923)
Homes & Gardens Real Estate Limited
593 Ebbers Wy Nw
Edmonton, Alberta
Welcome to this gorgeous home with zero condo fees, in the family-friendly community of Ebbers. Situated in an incredibly convenient location, only walking distance from the Clareview LRT station, Clareview Recreation Centre, and Manning Town Centre. You won't even need a vehicle to access all your major amenities. Inside, you'll find a functional layout with beautiful and modern finishes. There are 4 bedrooms, and 3 full washrooms with an additional half-bath on the main floor for guests. With 3 finished levels, there is more than enough space for a growing family, or utilize the extra space for a home office. Outside you'll find plenty of room for parking with a double-detached garage, and additional parking on the street in front. The fully fenced yard provides enough room for a vegetable garden, or a space to let your beloved dogs outside. Don't miss out on the incredible value this home provides. (id:46923)
2% Realty Pro
16603 31 Av Sw
Edmonton, Alberta
Executive 2 STOREY offers elegance, and a magnificent Living Space. With 3 bedrooms, 2.5 bathrooms boasting incredible finishings. When you enter the house, gorgeous tile and vinyl plank flooring and stunning lighting fixtures, leading you to your dream kitchen with Stainless Steel Appliances, granite counters, chimney style hood fan, & eat up bar, bright dining nook w/access to the deck & spacious living room and walk through pantry. The main floor also features, den & 2 pc bath. Bench with lower/upper cubbies in Mud Room. The upper level includes large Master Retreat with a 5 piece ensuite, custom walk-in shower, jetted tub, his and hers sinks & a Large walk in closet, 2 additional bedrooms, 4pc bath and upstairs laundry. The basement awaits your finishing touches. The stunning backyard oasis is immaculately landscaped. Located on a quiet street with quick access to trails, parks and great schools. (id:46923)
RE/MAX Excellence
#102 812 Welsh Dr Sw
Edmonton, Alberta
Stunning Corner Condo Unit – 2 Bed, 2 Bath Welcome to this beautifully maintained corner unit featuring 2 spacious bedrooms and 2 full bathrooms. The bright and airy master bedroom includes a walk-in closet for ample storage. Enjoy soaring 9-Ft ceilings and large windows that flood the space with natural light, creating a warm and inviting atmosphere throughout. The modern kitchen boasts sleek stainless steel appliances, upgraded 42 inch cabinets for extra storage and elegant granite countertops, perfect for both everyday living and entertaining guests. Additional highlights includes tiled flooring in in-suite laundry and both bathrooms. BBQ gas hookup on balcony. Underground heated parking and a dedicated storage space for your convenience. Condo fee includes all utilities. In suite laundry. Don't miss this fantastic opportunity to own a stylish and functional home in a desirable location! (id:46923)
Exp Realty
11413 118a St Nw
Edmonton, Alberta
BEST OF BOTH WORLDS! WALKABLE TO DOWNTOWN, BREWERY DISTRICT, 124th ST, and NAIT in a NEWER COMMUNITY! Welcome to your DOUBLE ATTACHED GARAGE BI-LEVEL w/ 1400+ sf on MAIN FLOOR ALONE + FULL-SIZED BACKYARD! ORIGINAL OWNERS lovingly maintained: NEW ROOF, NEW FRIDGE, ANNUALLY SERVICED FURNACE w/ NEW MOTHERBOARD + FRESH PAINT! Rarely do homes come up in this tight-knit, friendly community—they know the gem this is! SPACIOUS entry showcases NATURAL LIGHT (East-West facing!) w/ full closet + boot bench w/ BUILT-IN STORAGE. LIVING ROOM boasts GAS FIREPLACE + HARDWOOD, feeling EXPANSIVE yet balanced! Kitchen/dining offer HUGE WINDOWS, tons of counter space, pantry, updated appliances. Well-sized PRIMARY + ENSUITE are separated from 2 add’l bedrooms + main bath. FULLY FINISHED basement adds another bedroom + full bath! Sellers built playroom (could convert to bedroom) while keeping FAMILY ROOM space. NO POLY-B plumbing. Outside: full CONCRETE PATIO + STORAGE SHED! Don’t miss this RARE OPPORTUNITY (id:46923)
The Good Real Estate Company
18365 66 Av Nw
Edmonton, Alberta
Welcome to Ormsby Place! This immaculately maintained, freshly repainted 3-bed, 1.5-bath townhouse offers over 1,000 sq.ft. of beautifully updated living plus a fully finished basement. The main floor features an updated kitchen with modern backsplash, bright living room, spacious dining area, pantry & yard access. Durable vinyl plank flooring flows through the main & 2nd floors, paired with updated light fixtures for a warm, contemporary feel. Upstairs boasts a generous primary with double closets, 2 additional bedrooms & a stylishly modernized full bath. The finished basement expands your living space with a large family/rec room, laundry & excellent storage. Enjoy a private fenced yard with deck & mature trees, plus assigned parking at the door. Steps to schools, parks, trails & playgrounds; minutes to WEM, shopping, dining, transit, Whitemud & Henday. Pet-friendly complex with low condo fees. This property shows a 10/10! IMMEDIATE POSSESSION AVAILABLE! Hurry! (id:46923)
RE/MAX Excellence



