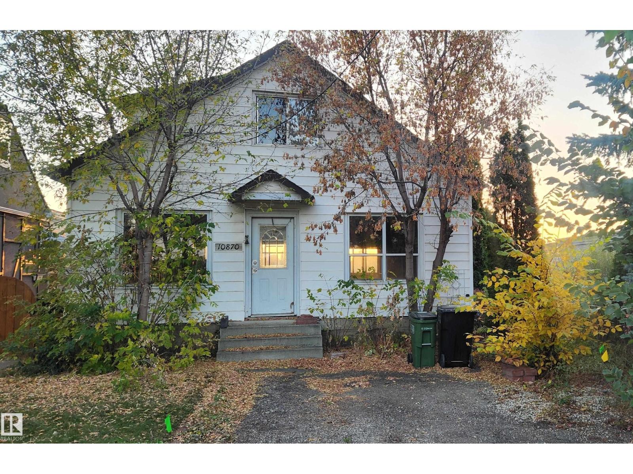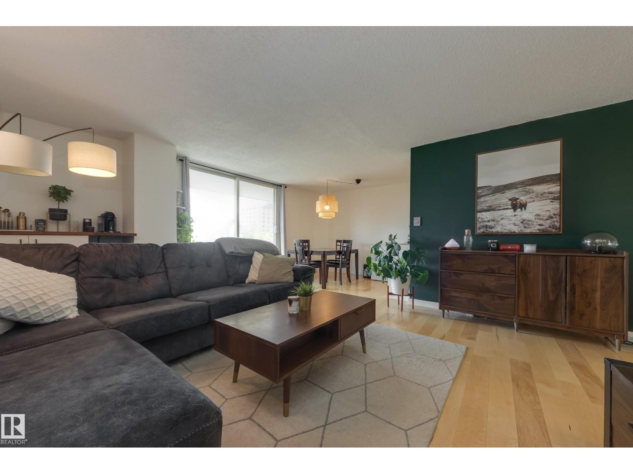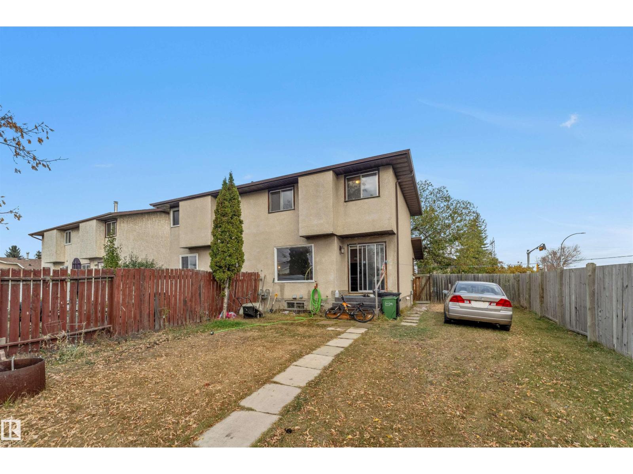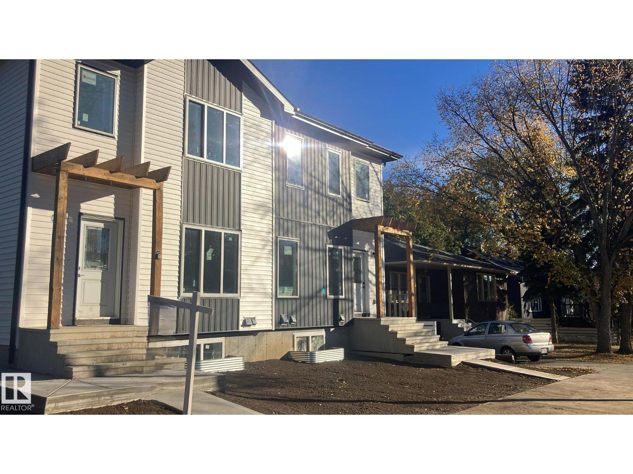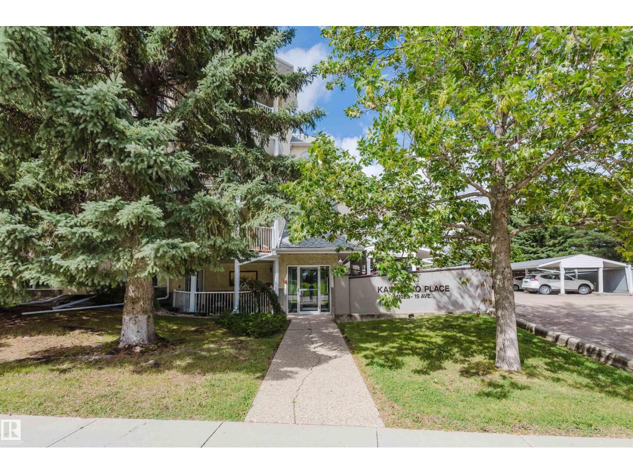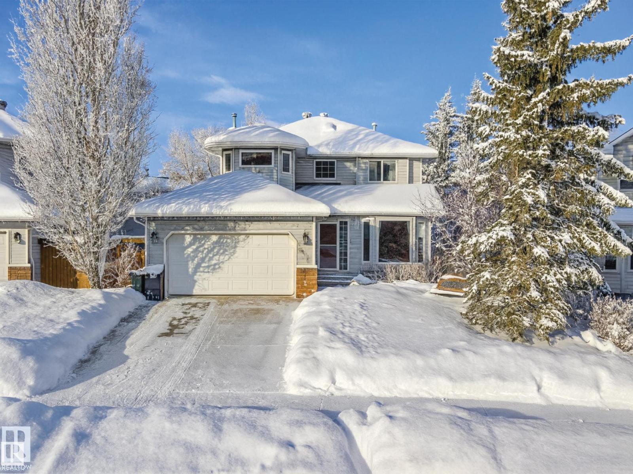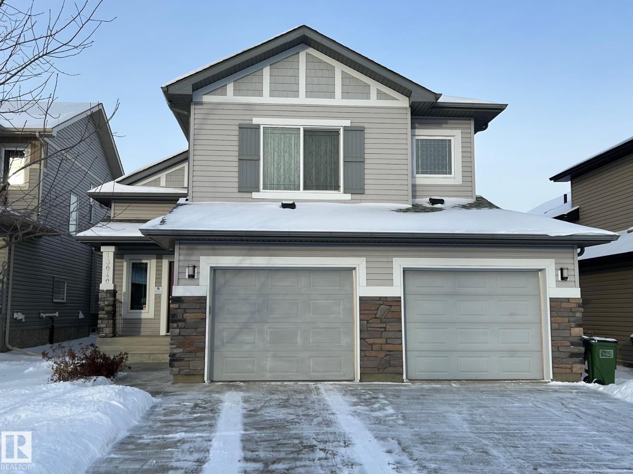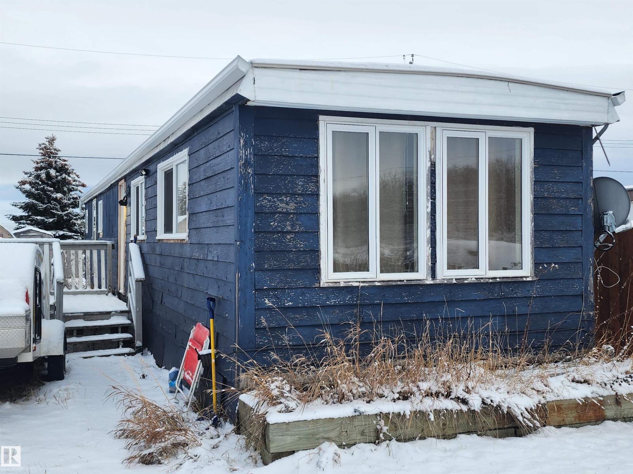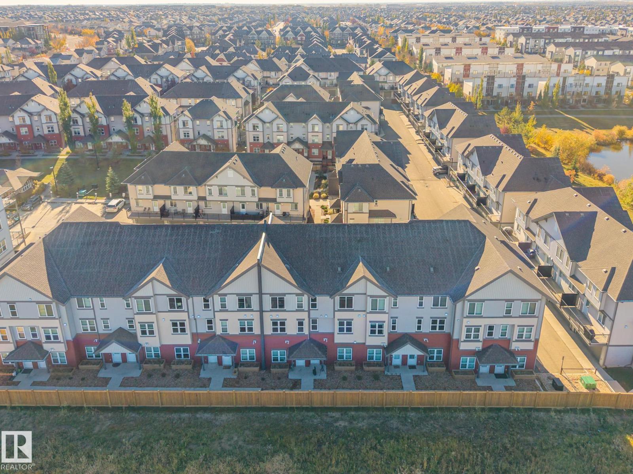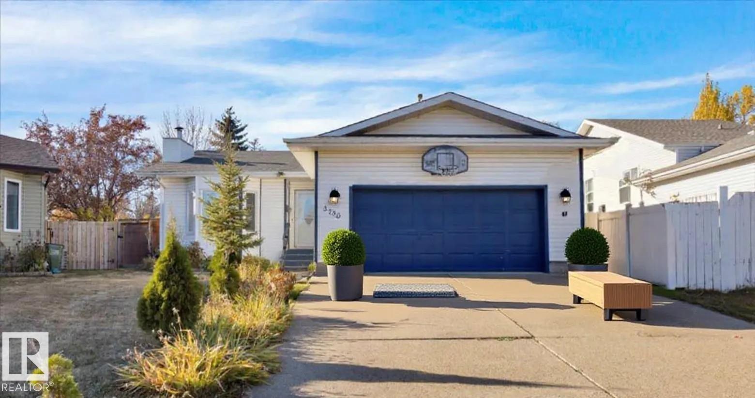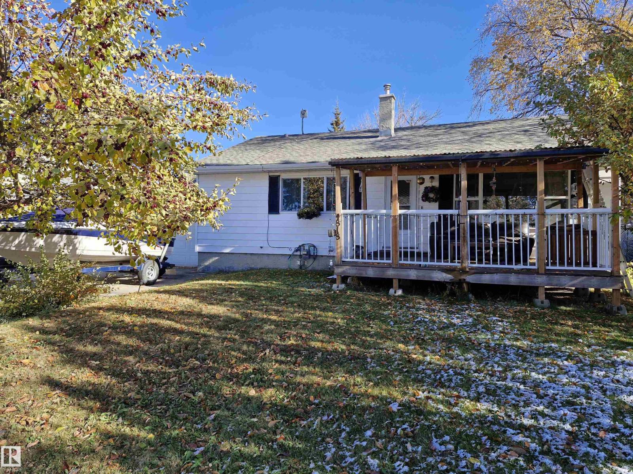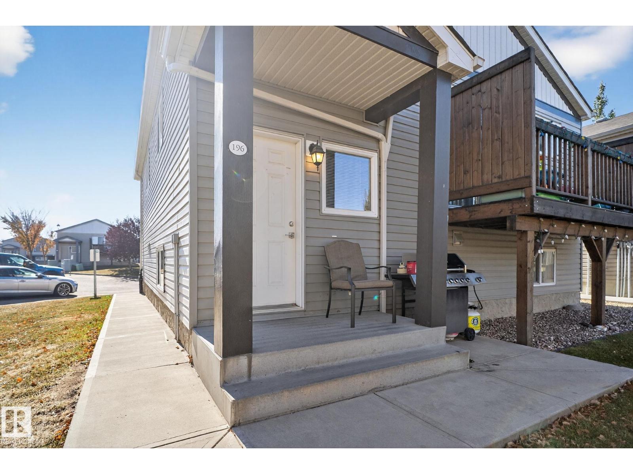Property Results - On the Ball Real Estate
10870 75 St Nw Nw
Edmonton, Alberta
Discover a once-in-a-lifetime opportunity to create your legacy in one of Edmonton's most sought-after neighborhoods. This exceptional property is not just a lot; it's a front-row seat to breathtaking city view and the serene, natural beauty of the Rat Creek ravine. Imagine waking up to a private, ever-changing landscape that feels a world away, yet you're moments from everything the city has to offer. Embrace a lifestyle of ultimate convenience with walkable access to Save-on-Foods, boutique cafes, Commonwealth Recreation Centre, and the Expo Centre. A brief five-minute drive places you in the heart of Downtown, the Ice District, and Rogers Place. This rare canvas awaits your vision. Don't just build a house—craft a home defined by its views, its location, and its unparalleled potential. (id:46923)
Square 1 Realty Ltd
#504 9909 110 St Nw
Edmonton, Alberta
Discover the ideal combination of high-end renovation, size & location in this fully renovated 1061 sq.ft. 2-bedroom, 2-bathroom suite in Westcliffe Arms. With a lovely tree-lined view from it's west side exposure & spacious balcony, this property is filled with natural light. The unit boasts a custom kitchen featuring stainless steel appliances, trendy hardwood & tile flooring, in-suite laundry & a three-piece en-suite bathroom. The large second bedroom/office & renovated 4 piece bath make this perfect for anyone a room mate or working from home. Complete w titled underground parking & a storage locker. The condo fees include heat, electricity & water! Stylish vintage common areas, such as a social lounge & gym. This prime location is close to restaurants, grocery stores, bike paths & of course the river valley. Just half a block away from the Government Center and LRT, it offers easy access to the UofA & downtown. A very rare blend of 70's square footage & modern interior - this is the one. (id:46923)
Schmidt Realty Group Inc
15304 121 St Nw
Edmonton, Alberta
**FIRST TIME HOME BUYERS**INVESTER ALERT** a beautiful 3-bedroom, 1.5-bath half duplex situated on a huge corner lot in the family-friendly neighbourhood of Dunluce. This home features a functional layout with a modern kitchen, well-appointed bathrooms, and durable vinyl flooring throughout. A contemporary colour scheme and an abundance of natural light create a bright and airy atmosphere. Step outside to your large, fenced yard, perfect for entertaining and featuring a cozy firepit. The basement awaits your personal finishing touches, offering great potential. Enjoy incredible convenience, being just steps from the YMCA, schools, parks, and public transportation. This move-in-ready property is an excellent opportunity for a first-time homebuyer or an investor seeking a valuable addition to their portfolio. (id:46923)
Nationwide Realty Corp
12516 114 Av Nw
Edmonton, Alberta
!! INVESTOR ALERT!! 2 Storey style unit with Legal basement suite. This beautiful property, over 1,400 sq.ft., main floor comes with living room, kitchen, office and 2 pce bathroom. Second floor of has 3 bedrooms , laundry and 2 full bathrooms. Legal basement suites has family room, kitchen 2 bedrooms, laundry and full bathroom. Fully upgraded units with luxury vinyl plank and tile flooring, upgraded kitchen cabinets, quartz counter tops, tilesplash. The site will be fully landscaped, situated on a corner lot. Close to all amenities, schools, public transportation, Grant Macewan and NAIT as well as a short drive over the river to the University of Alberta. This property is ideal for investment catering to all walks of life, families, students, working professionals. ESTIMATED COMPLETION DATE November 2025. (id:46923)
Maxwell Polaris
#402 11020 19 Av Nw
Edmonton, Alberta
Ideal 18+ Living: This move-in-ready, top-floor condo (1,128 sq ft) in Kaskitayo Place offers effortless living with elevator access, 2 beds/2 baths, and an open-concept layout featuring a cozy wood-burning fireplace. Enjoy morning coffee on your west-facing balcony, in-suite laundry, and extra storage—plus recent building upgrades (roof/balconies/boiler). With covered parking, a prime location near the LRT/parks/YMCA, and quick possession, it’s perfect for downsizing without compromise. (id:46923)
Mozaic Realty Group
6018 156 Av Nw
Edmonton, Alberta
The perfect home for a large family! This 2345 sqft (217.7 m2) 5 bedroom, 3 bathroom home in the friendly community of Matt Berry offers a traditional floorplan. The top floor features 4 large bedrooms and a 5 piece main bathroom with dual basins make up & vanity. The primary bedroom is sized for luxury & includes a spa inspired 5 piece ensuite & walk in closet. The main floor is highlighted by a spacious formal living room & dining room area, large kitchen, sunken family room with woodburning fireplace, bedroom #5 & 3 piece guest bathroom. Upgraded vinyl plank & laminate flooring complete the main floor. Basement level is partly finished; framed, drywalled & electrical complete. Attached garage, 23'3x25'10. Beautifully & professionally landscaped including mature trees, paving stone patio and firepit area, gardens and flower beds. This family friendly community is close to important amenities including all levels of schools, shopping, community hospital, public transportation & Anthony Henday. (id:46923)
Now Real Estate Group
13040 164 Av Nw
Edmonton, Alberta
LEGAL BASEMENT SUITE. This beautiful 5 bedroom, 1635 square foot bilevel has a mortgage helper that can generate income in the range of $1500 per month The second suite is fully equipped with 5 appliances,a second kitchen and two spacious bedrooms. If you prefer, extended family can enjoy this with a Separate entrance from the garage You will love the kitchen ; a cook’s dream. large island with a raised countertop, upgraded SS appliances. Most of the cabinets are pull out drawers. Three bedrooms up. The master bedroom has a walk in closet with a large 3 piece ensuite. The dining room has patio doors that lead out to the spacious 10x20 deck. The gas fireplace in the living room will keep you warm on those cold winter days.. Some of the other fine features of the home include: • A/C to keep you cool on those hot summer days • Central vacuum • Pet free non-smoking home • Gas line for BBQ and to the stove • Beautifully landscaped, fenced yard • Tool shed and flower (id:46923)
Royal LePage Noralta Real Estate
5307 54 St
Clyde, Alberta
Awesome 2 Bedroom with Green Space Views out the front and from the deck. This home has Updated Front Door (2024) and Vinyl Windows (2024). An additional 2 of Insulation was installed by previous owner which provides extra warmth in the winter and less energy in the summer. The Home has a Metal Roof that will last a long time still, the New Evestough was installed in 2023. BONUS: Property Tax is included in the lot fees. Hard to beat. This home is cute, quiet and functionable. Shed is included. Same renter since 2018 and would like to stay. (id:46923)
Royal LePage Premier Real Estate
#71 655 Watt Bv Sw
Edmonton, Alberta
Best Priced unit around!!! Live in Southern Springs, Located in Walker lakes and minutes to the Edmonton International airport, South Edmonton Common, with schools and major transportation routes nearby. This 3 storey town-home boasts a fantastic layout with ground level over-sized double tandem attached garage that will easily fit all Truck lengths at 37' depth with tons of room to spare. The main floor has 9 ft. ceilings, quartz counter tops, tiled back-splash and an open concept layout with Vinyl plank laminate flooring and a 1/2 bath. Appliances included! Upstairs we find 3 bedrooms with the master boasting an en-suite with a 4 piece bath, and a main bathroom with standalone shower. The community has a social club amenity center with party room availbale for rent and fully equipped fitness room which you can add to your condo fees for membership. No landscaping or snow removal worries, Come view and make it yours today!!! (id:46923)
Maxwell Polaris
3736 48 St Nw
Edmonton, Alberta
This is where your next chapter truly begins: A home built not just for shelter, but for the richness of family life, offering 6 GENEROUS BEDS PLUS OFFICE/DEN—perfect for a thriving multi-generational family or simply enjoying the LUXURY OF SPACE. Ease starts the moment you arrive, thanks to the integrated DOUBLE ATTACHED GARAGE. Inside, elegance meets everyday comfort. Gather around the cozy wood-burning fireplace on winter evenings, creating memories. With the convenience of main-floor living and the versatility of a newly finished basement (2022). Step out onto your ESTATE-SIZED, PIE SHAPED LOT—an unparalleled outdoor oasis that distinguishes this property entirely. This massive yard is primed featuring abundant space for multiple gardening beds where you can cultivate a bountiful harvest and a safe, expansive area for play. With new mechanicals (Furnace 2023, HWT 2022) & and proximity to schools, hospitals, etc. This home offers true peace of mind. COME FIND THE SPACE YOUR HEART HAS BEEN LONGING FOR. (id:46923)
Maxwell Polaris
4818 32 St
Rural Wetaskiwin County, Alberta
Welcome to this stunning 5 bed, 2 bath bungalow on a beautiful ¼-acre lot in peaceful Mulhurst Bay! This charming home is full of character, warmth & comfort from the moment you arrive. Enjoy a gorgeous front yard with a mature tree, a spacious covered front deck & a huge driveway leading to the attached garage. Step inside to find real hardwood floors, large bright windows flooding every room with natural light, a spacious living room, & 3 large bedrooms with amazing views of the yard. The basement is fully finished with 2 additional bedrooms, a full bath featuring a luxurious jacuzzi tub, a family room, & plenty of space to relax or entertain. Outside, enjoy a massive backyard with mature trees, a beautiful deck, & a brand new chain-link fence (2024). Water is unmetered! Use as much as you need! A fixed monthly fee covers water, sewer & garbage. Located on a quiet street with no neighbors behind, just minutes from Pigeon Lake & only 30 minutes to YEG airport. Come check out this incredible home today! (id:46923)
RE/MAX Real Estate
196, 142 Selkirk Pl
Leduc, Alberta
Welcome to Your Oasis in Leduc! This bright and spacious lower-level unit in a professionally managed condo complex is the perfect starter home or investment property. Featuring two generous bedrooms and a smart open-concept layout, it offers both comfort and practicality for a young couple or small family. Step inside and enjoy: Soaring 10+ ft ceilings and large windows that flood the space with natural light A well-appointed kitchen with ample storage Brand new vinyl plank throughout In-suite laundry for everyday convenience Two assigned parking stalls located just steps from your front door No shared hallways, offering added privacy and a townhouse-like feel Family-friendly common area right behind the unit — a great spot for kids to play while staying within view Currently rented at $1,450/month, this property is a turn-key investment or a move-in-ready home. Bonus: The upper unit is also available! Live in one and rent the other, or bring family and invest together. (id:46923)
Maxwell Progressive

