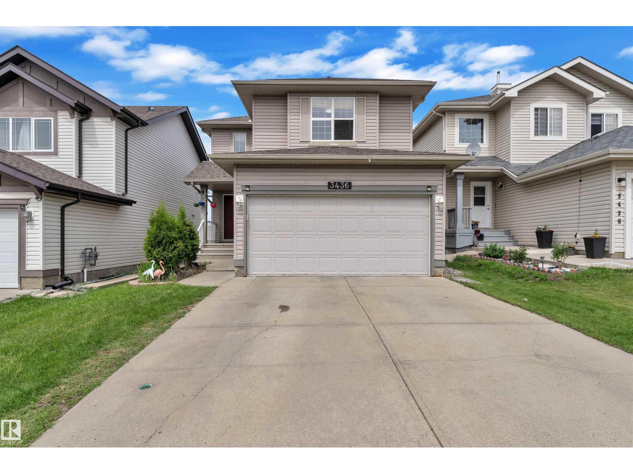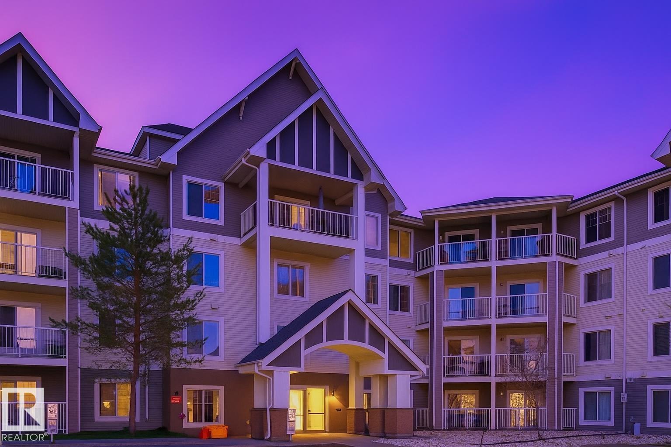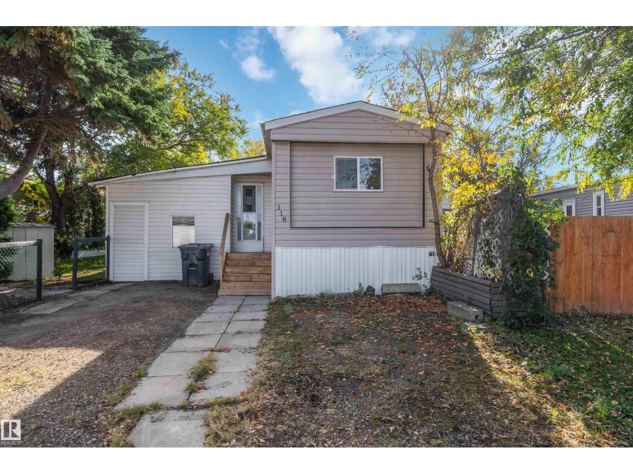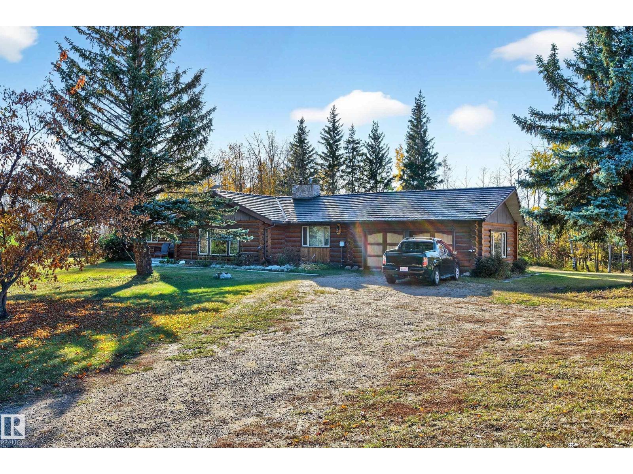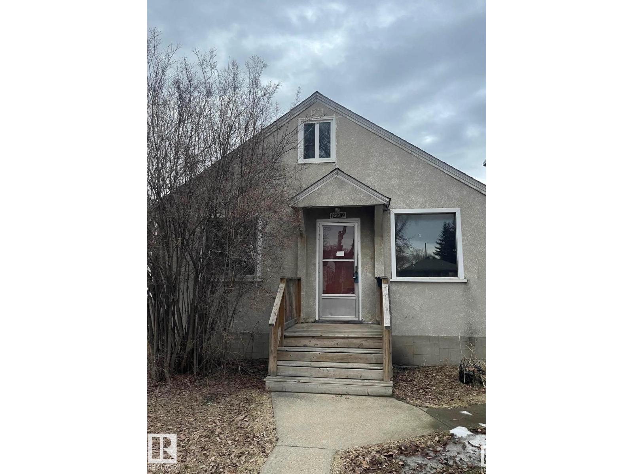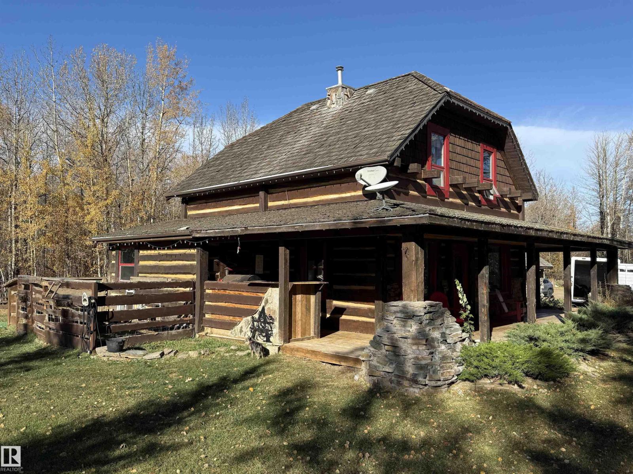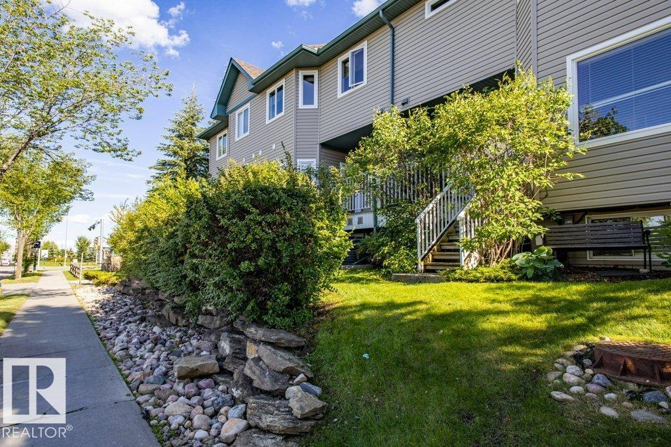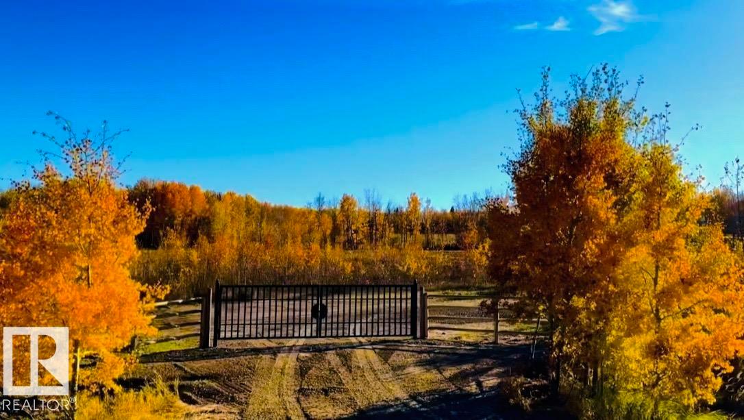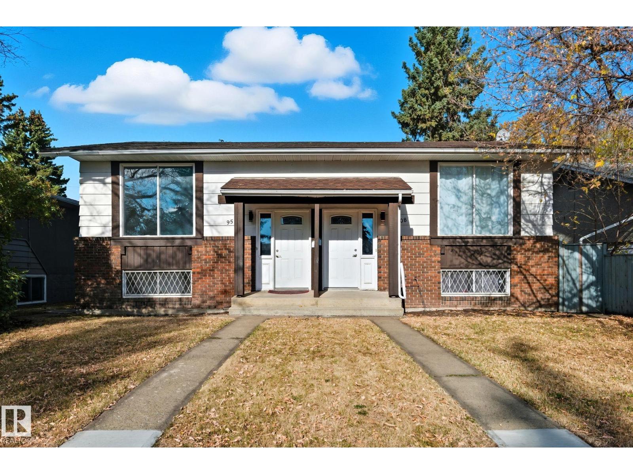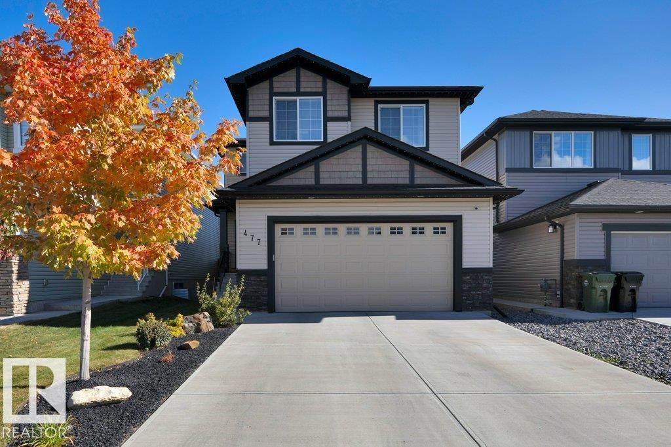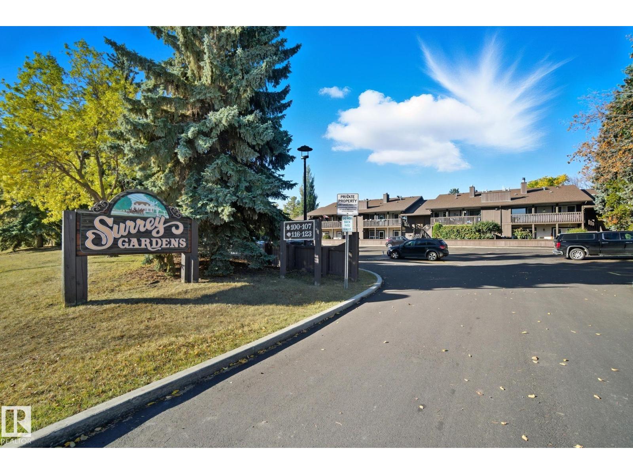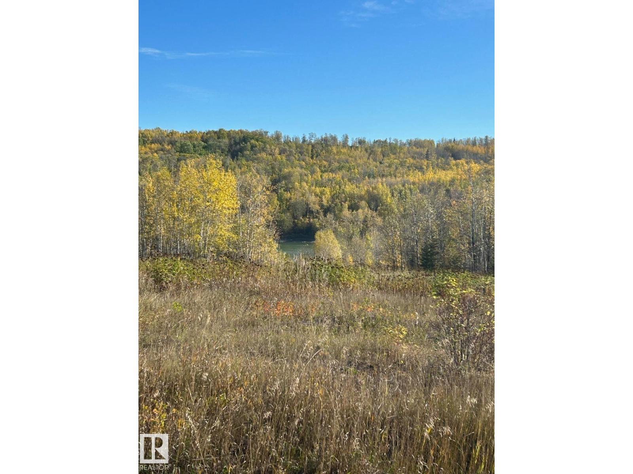Property Results - On the Ball Real Estate
3436 28 St Nw
Edmonton, Alberta
Welcome to this beautifully maintained home in the heart of Wild Rose! Located on a quiet dead-end street in a mature neighborhood, this home offers safety and privacy—perfect for families. Featuring 3 bedrooms, a bonus room, an open-concept kitchen, dining, and living area, and a bright, welcoming entrance. Enjoy a new furnace, newly renovated bathroom, and central air conditioning for year-round comfort. The backyard backs onto a green space and park—ideal for kids and outdoor enjoyment—with a shed included. The basement is unfinished, ready for your future plans. Large windows provide an abundance of natural sunlight throughout. Close to schools, shopping, public transit, and all amenities. Don’t miss the chance to live in this peaceful, well-connected community! (id:46923)
Exp Realty
#403 4403 23 St Nw
Edmonton, Alberta
Top-Floor Living with TWO Titled Parking Stalls! This bright and spacious 2-bedroom, 2-bath condo offers modern comfort and unbeatable convenience. Enjoy updated flooring and fresh paint throughout—no carpet anywhere! The open concept kitchen features a raised eating bar, perfect for casual dining and entertaining. Step outside onto your covered balcony, ideal for relaxing or enjoying your morning coffee year-round. You’ll also appreciate the convenience of in-suite laundry and an extra-large in-suite storage room (larger than most units!). Building amenities include a secured fitness center and a recreation room. Condo fees include heat and water for added value and peace of mind. Located just steps from groceries, shopping, restaurants, and a theater. Everything you need is right at your doorstep! (id:46923)
People 1st Realty
#118 305 Calahoo Rd
Spruce Grove, Alberta
Fully redone and move in ready in the heart of Spruce Grove! This family oriented double wide mobile home is a sight to behold! This home features a wide open concept a new kitchen, flooring, paint, 2 bathrooms and trim. The exterior has been redone to satisfy park requirements of a peaked roof and vinyl sidings. All the waterlines are brought up into the trailer to keep them from freezing. Walking distances to schools, shopping and dining! The park is quiet; well managed and is perfect for a young family or retired couples. Don’t miss out! (id:46923)
Sterling Real Estate
#4 51317 Hghway 60
Rural Parkland County, Alberta
Stunning 2,034 sq.ft log bungalow on 2.06 private acres in Spanish Oaks, just off Hwy 60 and minutes from Edmonton! This beautifully upgraded home features vaulted ceilings, hand-carved bamboo flooring, a cozy wood-burning fireplace, modern kitchen with built-in appliances, 3 spacious bedrooms, 2 living rooms, and a formal dining area. Recent upgrades include a metal roof, triple-paned windows, furnace, hot water tank, pressure tank, flooring, and full log treatment. Outside, enjoy a 28' x 50' shop with radiant heat, 14' high door, 220 power, 200 amp service, floor drains & room to park your RV indoors! Additional features: $150K in recent upgrades, new HVAC, water treatment system, oversized heater, 8x10 & 16x16 sheds, a 16x24 powered clubhouse, and a large storage Quonset. The landscaped yard includes fruit trees, perennials, a large deck, firepit & garden area. Located at the end of a quiet cul-de-sac, this incredible property offers privacy, functionality & charm. A rare find! (id:46923)
Century 21 All Stars Realty Ltd
12239 101 St Nw
Edmonton, Alberta
Prime 33x140 Lot..Excellent Building OPPORTUNITY! Fantastic opportunity for builders and investors! This property sits on a deep 33x140 lot backing onto a scenic treed mound, offering privacy and a great natural backdrop. Ideal site to build your dream home or a profitable investment project. The existing home can be renovated with additional room in attic. Rare lot size with endless potential.Minutes to Downtown, Rogers Arena, convenient location close to schools, parks, shopping, and major routes..Don't miss this chance to build value in a growing area! (id:46923)
RE/MAX Elite
580 Poplar Bay Drive
Rural Wetaskiwin County, Alberta
Listed BELOW APPRAISED VALUE, a RESTORED & UPDATED house w/ a lake view of beautiful Pigeon Lake! This HISTORICAL home was dismantled and moved on to a NEW foundation in 2010. Completely RENOVATED in 2011, while still maintaining much of its historical beauty. The original hardwood flooring extends throughout the majority of the house, with ceramic tile upgrades in kitchen, bath and mudroom areas. The cozy LR features a GORGEOUS STONE wood burning fireplace & extends into a bright dining area overlooking the COMPLETELY UPDATED kitchen that boasts all NEWER STAINLESS STEEL appliances and ANTIQUED oak cabinets. A STUNNING 4 pc bthrm w/ natural stone, mud room & separate laundry rm complete this level. Upstairs you will find 3 very spacious well appointed bedrooms. Additional features include a heated garage with 220 amp power, outdoor covered BBQ area, and new sump. This property is fully landscaped with cobblestone walkways, flowerbeds, located on a private dead end road backing onto a reserve area. (id:46923)
Exp Realty
#10 903 Rutherford Rd Sw Sw
Edmonton, Alberta
This beautiful Ventana Woods townhouse is well maintained, offering 1569 sq ft above grade area, 2 master ensuite bedrooms, air conditioning, 9' ceiling large living room with air and sunshine, hardwood floor through the main floor. Bright kitchen with island bar, chef corner pantry, back splash, cozy dinning beside the window looking over the pond across the road, convenient laundry on the upper level with floor drain. Double attach garage , guest/recreational room at the below level. Back door to the porch with barbecue gas and water pipe to enjoy outdoor. Located in one of the best neighborhoods , very convenient location to access to school, shopping, LRT, highways, airport and all amenities. (id:46923)
Maxwell Polaris
Nw 31-46-1-5
Rural Wetaskiwin County, Alberta
GREAT OPPORTUNITY! 2.94 ACRES...Zoned for COUNTRY RESIDENTIAL or COMMERCIAL (for most types commercial uses). Great location, and exposure from Highway 771 and Township Rd 470! New iron railing/iron gate. Minutes to Pigeon Lake Provincial Park! (id:46923)
RE/MAX Elite
9508 9510 128 Av Nw Nw
Edmonton, Alberta
Discover an exceptional investment opportunity in the highly sought-after Killarney area with this side-by-side duplex. Perfectly positioned for convenience, they offer easy access to a range of amenities, including nearby bus stops, a shopping mall, and the major transportation artery of Yellowhead Trail, providing a swift commute to downtown and NAIT. Each unit boasts a desirable bi-level layout, featuring 3 bedrooms and 1.5 bathrooms, making them perfect for families. Further enhancing their appeal, both sides come with their own private backyard. An oversized double garage (23'5 x 27') in the rear offers ample parking and storage, solidifying these duplexes as a compelling prospect for both investors and family home buyers. Lot size is 50 x 139.9 altogether. Separately Titled. (id:46923)
Maxwell Progressive
477 Roberts Cr
Leduc, Alberta
Why buy a brand new house when you can get this immaculate home with everything finished? No need to pay additional money for landscaping, appliances, window coverings, fence, deck, A/C, etc., when this one is completely done, and ready for you! Open-concept floor plan with 9-foot ceilings, stunning finishes, and a gorgeous kitchen. There is a spacious living room with a cozy gas fireplace, a main floor den, 1/2 bath, and a dining area. Upstairs, you will find 3 bedrooms, including the primary with a large ensuite with a free-standing tub and a walk-in closet. There is also a good-sized bonus room with vaulted ceilings and convenient upper-floor laundry. The basement is fully and professionally finished with 2 additional bedrooms, a full bathroom, a rec room, and plenty of storage! The yard is beautiful with a two-tiered composite deck, pergola and low-maintenance landscaping. Double attached heated garage, permanent outdoor lighting, close to trails and parks, and easy highway access for your commute. (id:46923)
Kic Realty
Unknown Address
,
Welcome to this beautifully maintained second-level condo in desirable Surrey Gardens. This flexible floor plan features a spacious primary bedroom with a walk-in closet and private ensuite, plus a second versatile room that works perfectly as a den, home office, or a second bedroom. Relax or entertain on the large balcony with peaceful views. The suite also includes convenient in-unit laundry, a dedicated storage room, and one parking stall with electrical hookup. Located close to schools, shopping and parks, this move-in ready home offers comfort and convenience in a well-managed community. (id:46923)
One Percent Realty
5 221048 Twp Rd 670
Rural Athabasca County, Alberta
Escape the city and discover this 1.04-acre lot with stunning Athabasca River views in Tanglewood Ridge—just 1.5 hours from Edmonton and minutes north of Athabasca. This eco-conscious subdivision of approx. 30 lots was designed for geothermal heating/cooling and off-grid living, perfect for a weekend retreat or full-time residence. The property features power at the lot line, DRILLED WELL, water holding tanks, a septic holding tank, and a new culvert for driveway access. Propane or other efficient alternatives may be added. Build your dream cabin or home in a peaceful setting with year-round recreation—golfing with friends at the Athabasca Golf & Country Club just 5 minutes away, fishing, boating, cross-country skiing, and ATVing, all at your doorstep. Enjoy private, sustainable living with nearby schools, shopping, Athabasca Healthcare Hospital & more. Embrace tranquility without sacrificing convenience. This is your chance to invest in a river-view getaway that feels remote—but isn’t. Now is the time! (id:46923)
RE/MAX River City

