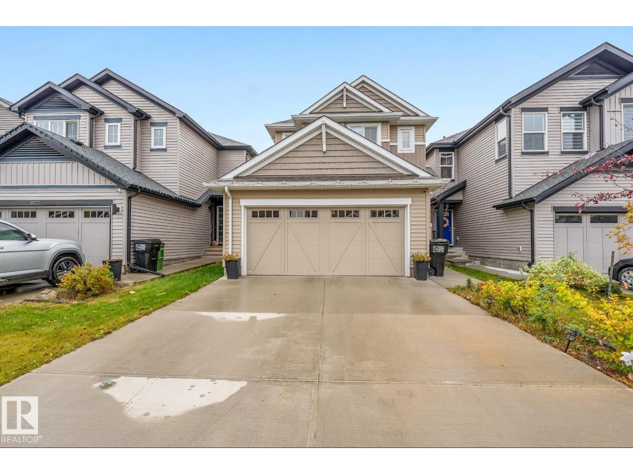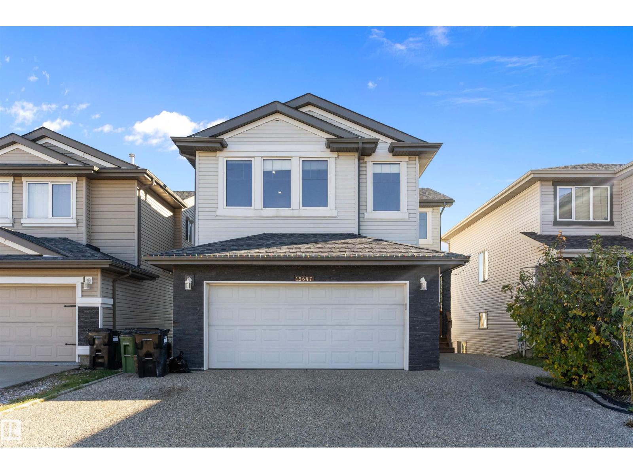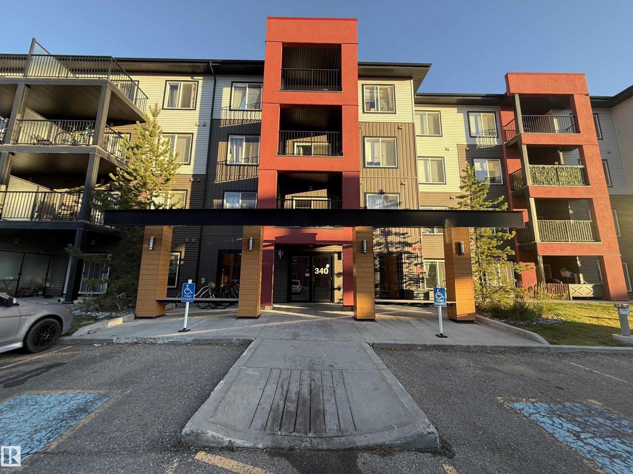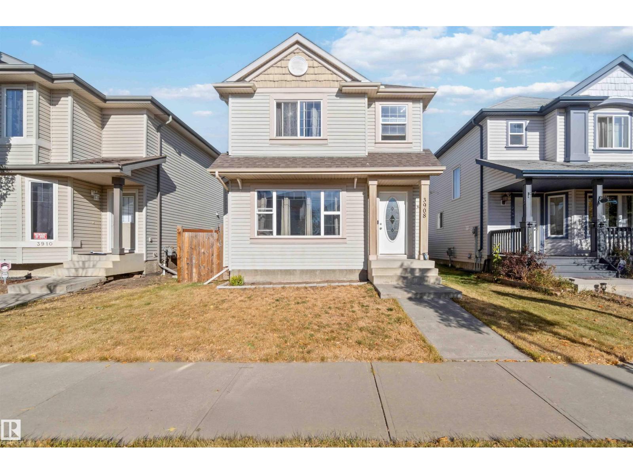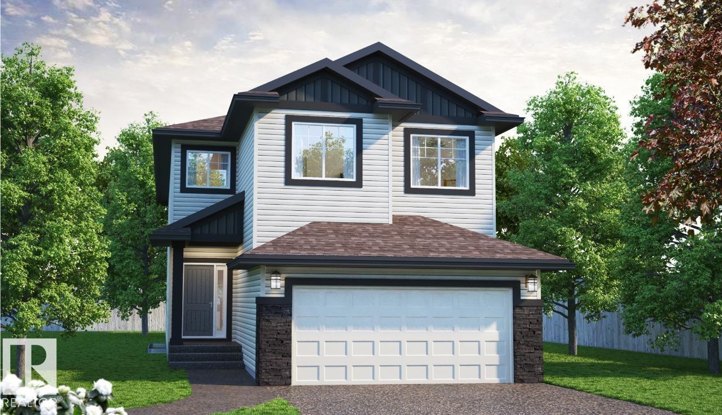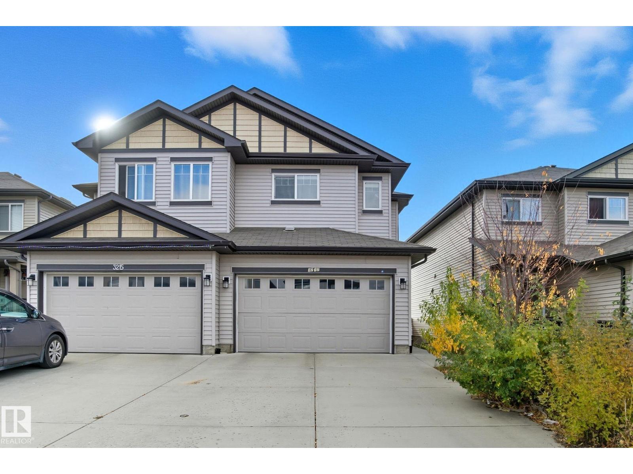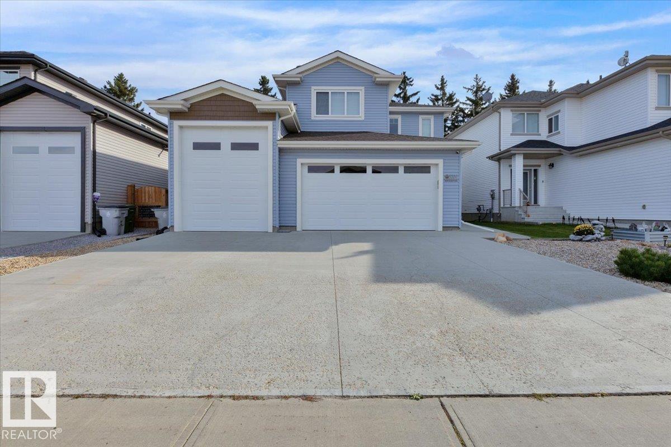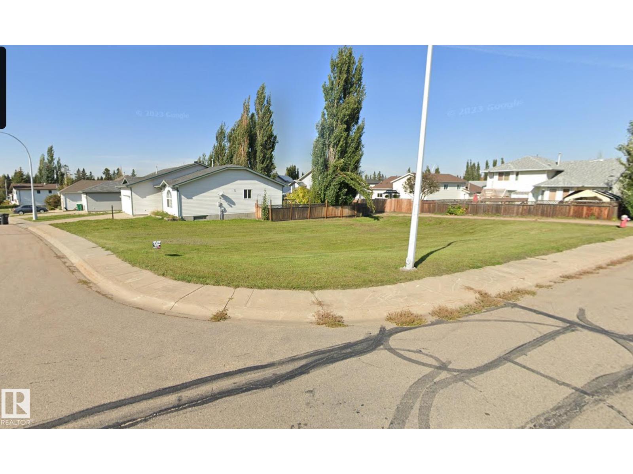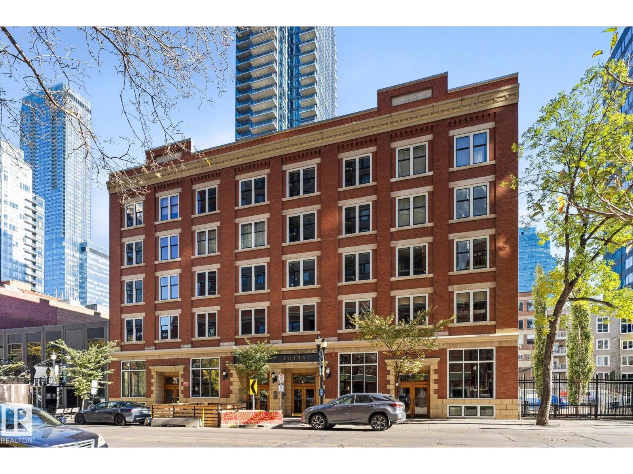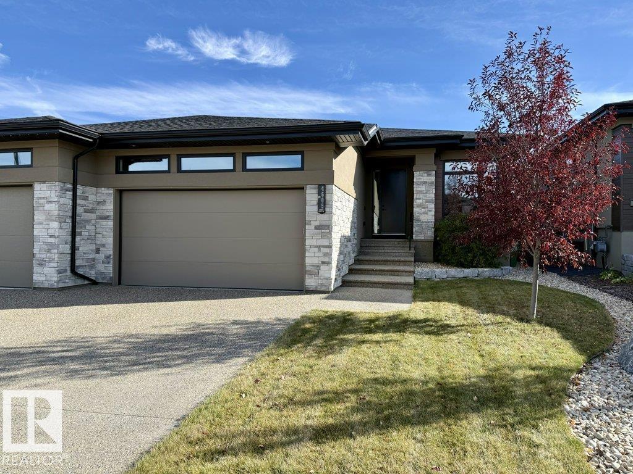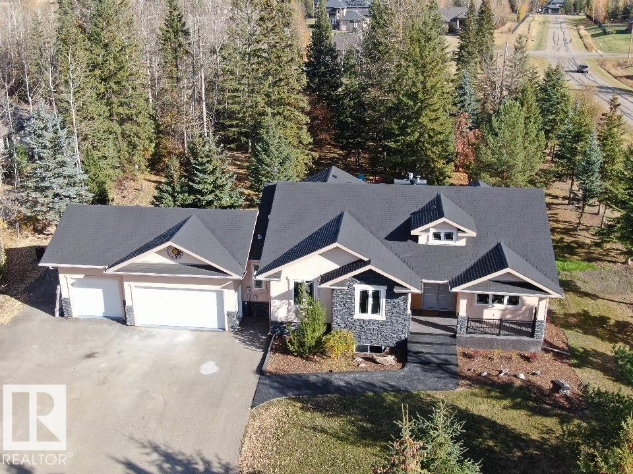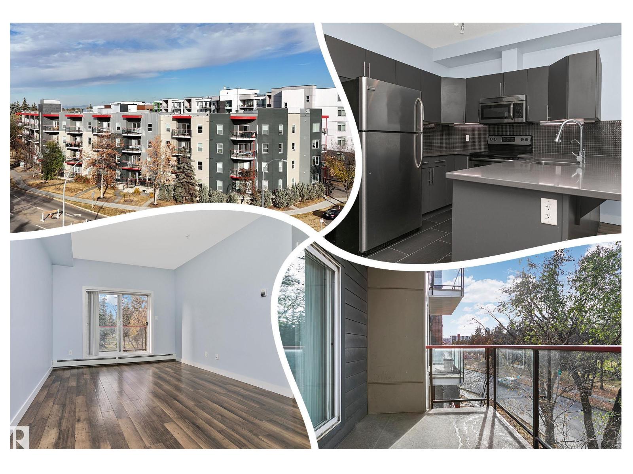Property Results - On the Ball Real Estate
1024 Daniels Loop Sw Sw
Edmonton, Alberta
Pride of original ownership, North facing , No house at back , super clean, huge backyard , well maintained 1615 sqft front double attached garage home located in most desired community of Desrochers . This home is aperfect for growing families , first time home buyers and investors with almost everything near by. Rec centre is 5 mins walk, Public high school 2 mins drive other 3 schools near by ,Quick and easy access to 41 ave and highway 2, quick commute to future LRT and future Hospital. 3 spacious bedrooms including huge master , 2 full bath,1 half bath, bonus/living space upstairs to enjoy the free time. Main floor is a uniquely architectured to every inch of space, Chefs dream kitchen with ceiling height cabinets ,spacious Laundry room with storage shelving. Living area is spacious to enjoy free time with cup of coffee with family or guest. Patio door leads to wooden deck and fully landscaped backyard to enjoy summers. Basement is unfinished and awaits your personal touch. Seeing is believing. (id:46923)
Venus Realty
15647 42 St Nw
Edmonton, Alberta
Welcome to this exceptional 2-storey home in the family-friendly community of Brintnell! With over 2,000 sq ft of beautifully designed living space and a fully finished walk-out basement, this 5-bedroom home has room for everyone. The main floor offers an open-concept layout with rich hardwood floors, a bright living room with a cozy gas fireplace, and a spacious kitchen featuring a raised breakfast bar and plenty of cabinetry. The oversized dining area opens to an east-facing deck, perfect for morning coffee or weekend BBQs. Upstairs, you’ll find three generous bedrooms, including a primary suite with walk-in closet and 4-piece ensuite, plus a large bonus room for family movie nights. The walk-out basement adds even more living space with two additional bedrooms, a full bath, and direct access to a beautifully landscaped backyard backing onto pond. Close to schools, parks, transit, and major routes. This one checks every box! (id:46923)
Exp Realty
#202 340 Windermere Rd Nw
Edmonton, Alberta
Don’t miss out on this beautiful 2 Bedroom, 2 bathroom, CORNER unit condo with underground parking in Windermere! This unit is perfect for first-time buyers or investors and is being sold FURNISHED! This spacious unit features an open-concept layout with modern finishes, and abundance of natural light. The well-appointed kitchen seamlessly flows into the living area, creating a perfect space for relaxing or entertaining. The primary bedroom offers a walk thru closet, with windows and a private 4-piece ensuite, while the second bedroom, located on the opposite side of the unit, ensures privacy and is perfectly situated near the second full bathroom and laundry room. The balcony provides the perfect spot to relax and soak up the fresh air. You'll love the HEATED UNDERGROUND PARKING stall for year-round convenience. Nestled in a prime location with public transportation access, this condo is just minutes from Windermere shopping, restaurants, schools, parks, and offers quick access to the Anthony Henday! (id:46923)
2% Realty Pro
3908 161 Av Nw Nw
Edmonton, Alberta
This bright and beautiful two-storey home in Brintnell is bursting with charm and ready for its next lucky owner! Whether you're a first-time buyer or savvy investor, this gem offers unbeatable value in one of Edmonton’s most sought-after neighborhoods. Step into a sun-soaked living room with a large south-facing window that fills the space with warmth. The open kitchen and dining area are perfect for hosting, featuring a central island, walk-in pantry, and plenty of storage. Open the back door to enjoy the spacious yard and deck—ideal for summer BBQs and backyard fun. Upstairs, you’ll find three inviting bedrooms, including a generous primary suite with direct access to the main four-piece bath. The fully finished basement adds even more living space, perfect for movie nights, playtime, or a home gym, plus laundry and storage. With new shingles in 2023 and a location close to schools, shopping, Anthony Henday, and Manning Town Centre, this home is a total win. Don’t miss out! (id:46923)
Initia Real Estate
955 18 Av Nw
Edmonton, Alberta
Discover a home designed for modern living, where style meets everyday functionality. This beautifully planned Alexandria floor plan welcomes you with an open-concept main floor that effortlessly connects the great room, dining area, and kitchen—perfect for entertaining or relaxing with family. Large windows fill the space with natural light, and a fifth bedroom with a full bathroom across the hall create an ideal setting for hosting guests. A separate side entry offers potential future basement development. Upstairs, unwind in the spacious primary bedroom featuring a walk-in closet and luxurious 5-piece ensuite with dual vanities, accompanied by three additional bedrooms (one with its own ensuite!) and a central bonus room ideal for movie nights or playtime. With a double-attached garage and timeless exterior design, this home balances elegance, comfort, and practicality—crafted for families who want room to grow and spaces to connect. Photos are representative. (id:46923)
Bode
3217 11 Av Nw
Edmonton, Alberta
Welcome to this beautiful duplex with a double attached garage in the highly sought-after community of Laurel Crossing. This modern home offers a bright, open layout featuring a stylish kitchen with sleek cabinetry and plenty of storage space. Upstairs, you’ll find a spacious bonus room—perfect for family time or a home office—along with a large laundry room for added convenience. Enjoy peaceful views of the green space behind the home, with no back neighbours for extra privacy. The unfinished basement is ready for your personal touch, offering endless possibilities. Ideally located within walking distance to Svend Hansen School, playgrounds, and bus stops, and only minutes from shopping plazas, Meadows Rec Centre, and major routes like Anthony Henday and Whitemud Drive, this property is a fantastic opportunity for families and investors alike. Don’t miss your chance to make this home yours! (id:46923)
One Percent Realty
5309 Bon Acres Cr
Bon Accord, Alberta
All This Can Be Yours! Stunning 2 Storey Home with an Amazing Triple Attached Heated Garage & Oversized RV Bay Door. Welcome to 5309 Bon Acres Cr in the Town of Bon Accord. Open concept layout with impressive high ceilings, modern design, large windows allow lots of natural light into the living room, gourmet kitchen with a huge centre island/eat up bar, stainless steel appliances, quarts counter tops & a dining area. Garden door to the private back deck. Plus main floor laundry & 2pc bathroom. The upper level offers a Bonus Room with vaulted ceilings, 3 bedrooms, primary bedroom with a W/I closet & 5pc jacuzzi ensuite. Unfinished basement has 9ft ceilings, roughed in plumbing, it awaits your personal touch. Central AC. The back yard is fenced, immaculate landscaping done throughout, great space for entertaining. No shortage of parking with the large front driveway. Located in a quiet cul-de-sac & within walking distance to downtown & schools. Only 30mins to Edmonton. Pride of Ownership Shines Throughout! (id:46923)
RE/MAX Edge Realty
5202 47 Av
Gibbons, Alberta
Build your dream home on this exceptional corner lot in Gibbons! This wide, fully serviced lot offers ample space to design a stunning home in a matured neighbourhood with a three-car garage and a footprint up to 55 feet wide,5741 Sq Ft lot . Rarely do you find lots of this size! An excellent opportunity in a growing community- don't miss it! (id:46923)
The Foundry Real Estate Company Ltd
#203 10169 104 St Nw
Edmonton, Alberta
Welcome to your dream condo in this prime downtown location! This stunning loft features a massive foyer with a large walk-in closet, new hand-scraped plank flooring & new windows (2025) and the coolest kitchen pantry created from an old elevator shaft. The living space features a bright living room and enclosed office/second bedroom, a cocktail nook & sleek lounge area! The luxurious primary suite with a fir wood partition wall with uplighting, river rock, and exposed brick. Enjoy a spa-like primary bath, smart home features, in a pet-friendly building. With gated parking, a shared rooftop patio, around the corner from Rogers place and a ton of local amenities, this massive corner unit offers the perfect urban retreat! (id:46923)
Exp Realty
4605 Knight Pt Sw
Edmonton, Alberta
This former SHOW HOME blends high-end design with effortless living in the heart of Keswick. Tucked into a quiet cul-de-sac, this executive half-duplex bungalow offers 2900 sq ft of impeccably finished living space, fully air-conditioned and move-in ready. Soaring 10’ ceilings lead to a dream kitchen with quartz counters, built-in appliances, a prep sink and a butler’s pantry made for entertainers. The open living and dining area is warm and inviting, anchored by a sleek linear fireplace and a private study. The primary suite is a retreat — spa-style ensuite, walk-through closet and direct access to laundry. Downstairs, 9’ ceilings frame a bright rec room with wet bar, 2 bedrooms and a 4 pc bath. Details that matter: maple railing with iron spindles, black exterior windows, custom mudroom built-ins, concrete party wall with Roxul insulation, and a heated dbl garage with floor drain, H/C water, epoxy and lift-ready height. No condo fees, well below new build cost, and barely lived in — pride of ownership! (id:46923)
Rimrock Real Estate
#86 53305 Rge Road 273
Rural Parkland County, Alberta
Exceptional Executive Acreage in Prestigious Atim Creek! Just minutes North of Town, this 5-bed + den custom-built bungalow has been beautifully renovated. The updated kitchen features European cabinets, quartz counters, island & a huge new pantry. Ample natural light, a fireplace & vaulted ceilings add elegance to the open main living space. Large windows in the living and dining rooms offer a treed view of the property. The primary suite is HUGE, offering a gorgeous new 5-pc ensuite, walk-in closet, fireplace and deck access. Two additional beds, den, laundry & dog wash complete the main floor. The finished lower level has a family/games room with fireplace and wet bar, 4th & 5th beds (both with ensuites), media room and three more bathrooms. The huge deck is perfect for backyard entertaining, and the lower level walks out to a large, sheltered patio. Gather around the fire pit in the private, treed yard. Parking is never a problem thanks to the oversized heated triple garage. Just 12 min to Edmonton! (id:46923)
RE/MAX Elite
#302 10611 117 St Nw
Edmonton, Alberta
Studio Ed 1 bedroom + DEN. Modern flair is exemplified in this 3rd floor unit with the preferable WEST VIEW. Enjoy morning coffee or Summer BBQ’s on your AMPLE BALCONY. The inside is a model of efficiency with an IN-SUITE LAUNDRY room, U-shaped kitchen, GLASS TILE back-splash, flat panel cabinetry with SOFT CLOSE drawers, STAINLESS appliances, rare upgraded QUARTZITE counter tops, under mount sink & more. Work in the DEN which is perfect for a HOME OFFICE. A SPA INSPIRED bathroom awaits with BASIN SINKS, modern fixtures and 12x24 tile on the floor and tub surround; the counter top is also adorned in quartzite for the LUXURY FEEL. Rest in your master bedroom with a west facing view as well. Entertaining is easy as the kitchen has an EXTENDED COUNTER top that overlooks the living room. Park in the TITLED, UNDERGROUND STALL. Grant MacEwan, U of A and the RIVER VALLEY are a 5 min car ride away. So central, so modern, so BUY IT! (id:46923)
RE/MAX River City

