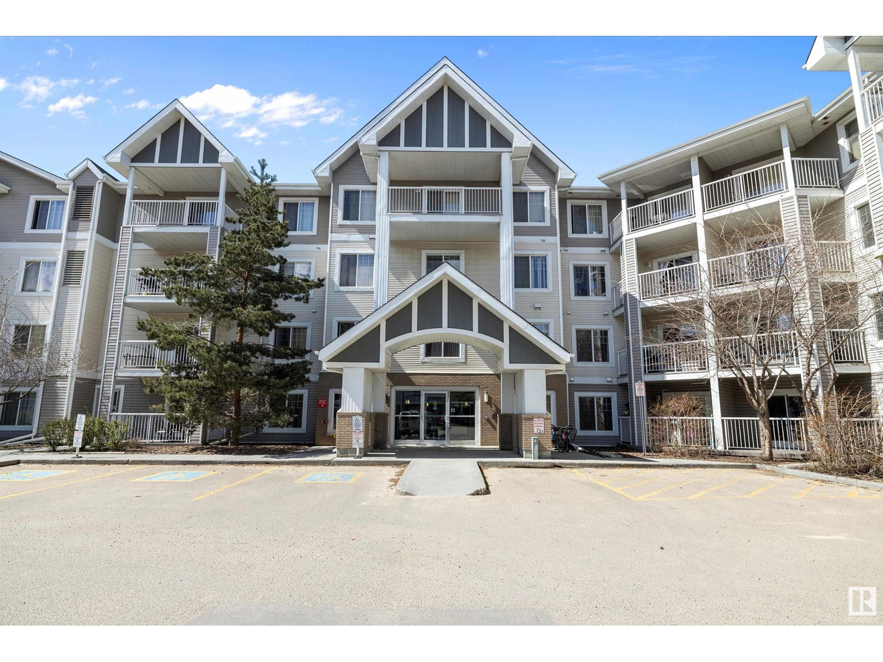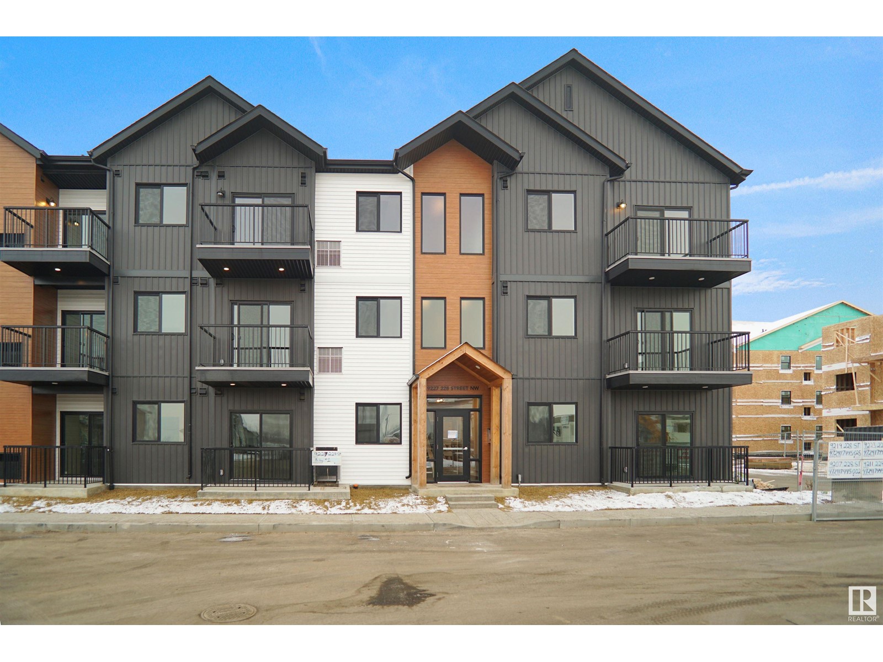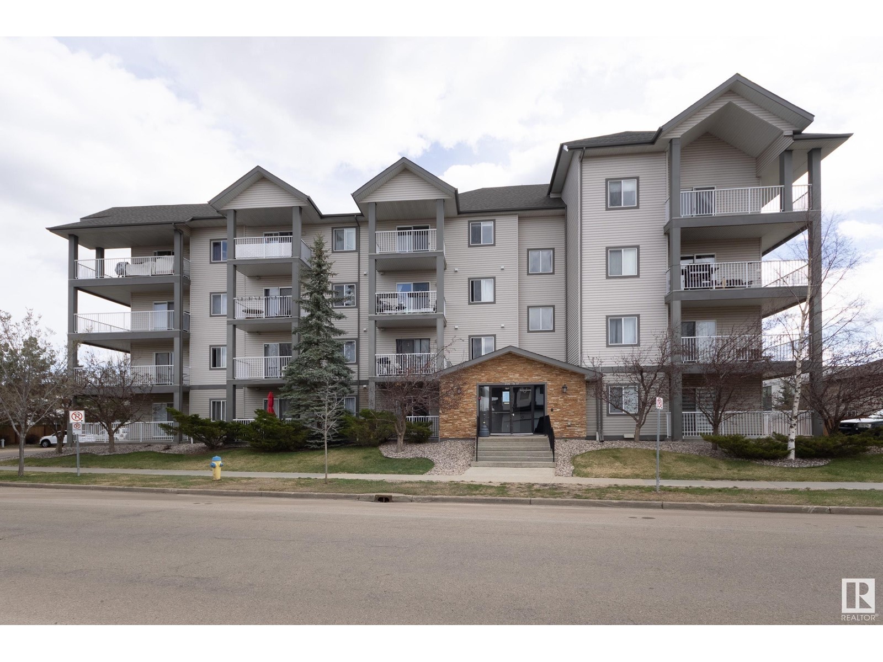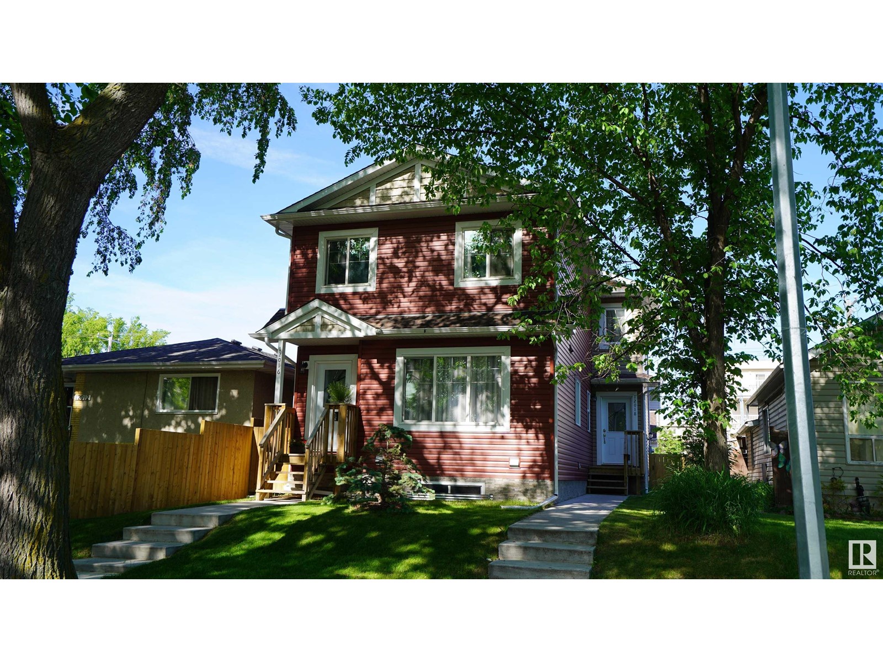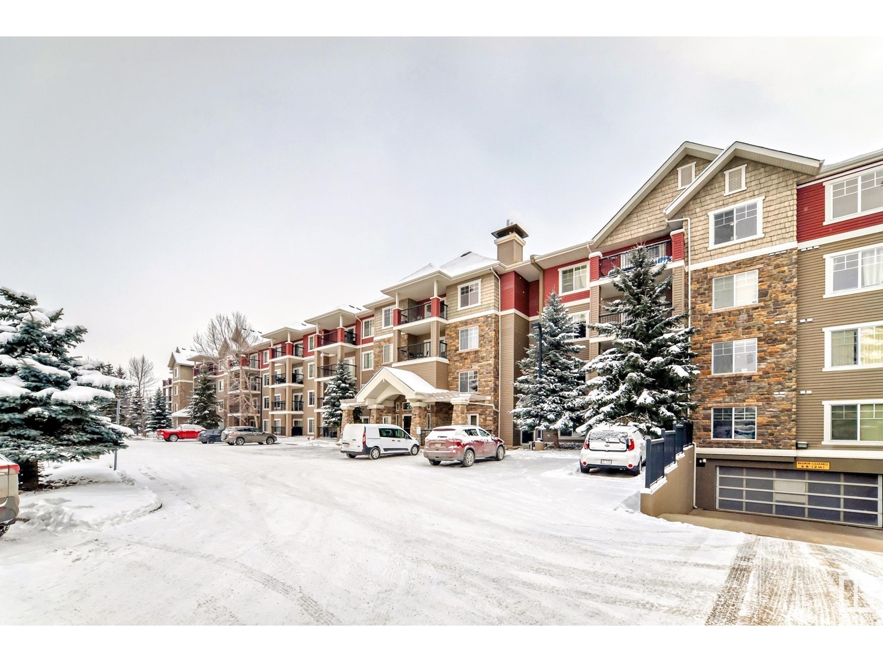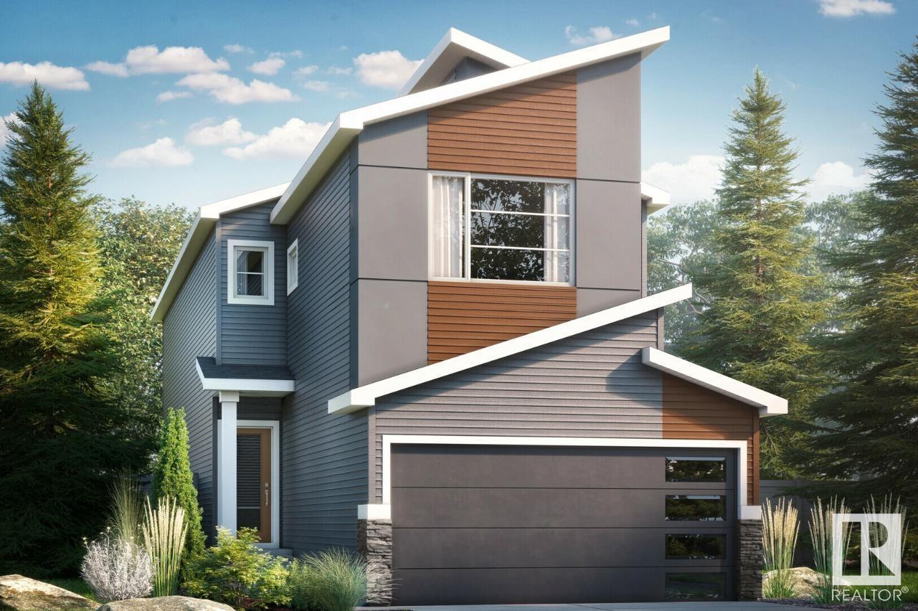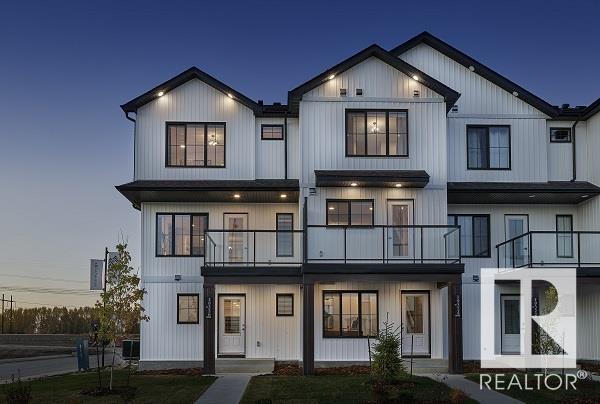Property Results - On the Ball Real Estate
#201 4407 23 St Nw
Edmonton, Alberta
Welcome to this expansive 1,034 sq ft home designed for comfort and style. The open-concept layout is enhanced by large windows that flood the space with natural light, creating a bright and airy atmosphere. Enter into the generous foyer that offers flexible space for personalization, leading into a functional kitchen with new quartz countertops, tile backsplash & SS appliances - Plus an eating bar, ideal for entertaining! The oversized living room easily accommodates a variety of furniture arrangements and opens to your private South/West patio, perfect for summer BBQs and relaxing outdoors. This home features two spacious bedrooms, including a primary suite with a walk-through closet and a private 3-piece ensuite, plus an additional full bathroom. Enjoy the convenience of titled heated underground parking, in-suite laundry (NEW), and an oversized same-floor storage cage. Located minutes from Anthony Henday, Whitemud, top shopping, dining, and public transit - Must be seen & can't be beat! (id:46923)
RE/MAX River City
#307 10116 80 Av Nw
Edmonton, Alberta
Executive 2 bed / 2 bath condo steps to Whyte Avenue! Less than 10 minute drive to both UofA and downtown. Bright and spacious unit. Fully painted less than a year ago. Gorgeous granite counters. Plenty of cabinets. Black appliances. Functional floorplan with separated bedrooms. Titled underground parking with storage. In-suite laundry with large storage room. Oversized balcony perfect for BBQs. Pet friendly building with board approval. Excellent location close to many restaurants, shopping and public transportation. (id:46923)
RE/MAX Rental Advisors
#101 9207 228 St Nw
Edmonton, Alberta
Welcome to Nordic Village in Secord, where we master the art of Scandinavian design. This urban flat is StreetSide Developments Lykke model which has modern Nordic farmhouse architecture and energy efficient construction, our maintenance free townhomes & urban flats offer the amenities you need — without the big price tag. Here’s what you can expect to find in this exciting new West Edmonton community. Modern finishes including quartz counters & vinyl plank flooring. Ample visitor parking, close to all amenities and much more. This unit includes a packaged terminal air conditioner and stainless steel appliances. *** This unit is under construction and will be complete in early 2026, photos used are from the same floor model but colors and finishings may vary *** (id:46923)
Royal LePage Arteam Realty
#502 10319 111 St Nw
Edmonton, Alberta
PLATINUM PROPERTY! Bright, modern and move-in ready! This 2 bed, 2 bath urban condo features 9’ ceilings, engineered hardwood floors, and an open-concept layout filled with natural light from large South and West-facing windows. The stylish kitchen is equipped with stainless steel appliances, a mirrored backsplash, and granite countertops. The spacious living area has a gas fireplace and is perfect for entertaining or relaxing at home. Both bedrooms offer generous closet space, including the primary suite with its own 3-piece ensuite. Additional highlights include air conditioning, gas BBQ hookup, titled underground parking, and extra storage. Situated just steps from MacEwan University, transit, shopping, and with quick access to the Ice District, Brewery District, and U of A—this location offers unbeatable convenience and lifestyle appeal. (id:46923)
RE/MAX River City
3739 8 Av Sw Sw
Edmonton, Alberta
ASSET SALE BUSINESS FOR SALE-Fully Built-out Wellness Salon & Spa 1525 sq.ft.± offering a luxurious blend of massage, pedicure, and manicure services. This impeccably designed space provides an unparalleled experience for clients and is ready for immediate operation by its new owner. Prime Location Situated in a high-traffic area with excellent visibility and ample parking, attracting a loyal clientele and walk-ins. Fully Equipped: premium massage tables, luxury pedicure chairs with built-in massage functionality, manicure stations,Stylish Design: Modern and chic interiors with soothing lighting, premium flooring, and comfortable seating to enhance the customer experience. Multiple Treatment Rooms: Private, soundproof rooms for massage therapy or other wellness treatments, ensuring maximum comfort and privacy. Average Household Income $115,210. (id:46923)
Maxwell Polaris
#78 16903 68 St Nw
Edmonton, Alberta
Welcome to this stylish 2017 Vista A corner unit townhouse by Mattamy Homes, located in one of North Edmonton’s sought-after new communities. Offering over 1,500 sq ft and a fully landscaped lot, it’s ideal for young couples or growing families. Enjoy the convenience of a double attached garage plus two visitor stalls just steps away. The second floor boasts upgraded laminate flooring in the great and dining rooms, while the modern kitchen features quartz counters, upgraded cabinetry, and a tile backsplash. You’ll also find a 2-piece bath and laundry on this level. Upstairs offers 3 bedrooms, including a spacious primary suite with a walk-in closet and 3-piece en-suite. A 4-piece bath serves the remaining bedrooms. Located near major amenities, this home is move-in ready. (id:46923)
One Percent Realty
#408 3425 19 St Nw
Edmonton, Alberta
Welcome to Wild Rose! This fantastic TOP FLOOR unit has vaulted ceilings and unobstructed views. The kitchen is open to the living space, features wood style cabinets, and stainless appliances! The living room gets lots of natural light and has access to your west facing balcony - perfect for enjoying the sunsets above the rooftops. Continuing on you've got a large bedroom, a full bathroom with IN-SUITE LAUNDRY, and a spacious storage closet right in the unit. The prime location is close to several restaurants, green space, walking paths, transit, the Meadows Recreation Center, and more! This unit also comes with an energized TITLED PARKING STALL and has easy access to the Whitemud and Henday. This building is equipped with a guest suite, social room, and it has low condo fees! All of this value at an incredible price point makes this condo the perfect opportunity for first time buyers and investors alike. Come take a look! (id:46923)
Schmidt Realty Group Inc
12018 65 St Nw
Edmonton, Alberta
Quality built half duplex, No condo fee! This modern 2 storey home offers open concept main floor and 3 large bedrooms upstairs. Porcelain tiles and gorgeous laminate flooring on the main and upper level. Beautiful open concept kitchen comes with maple cabinets w/soft closing drawers and stainless steal appliances (electric stove w/convection oven, refrigerator w/ice maker). Bright and sunny home, you will enjoy the big windows with natural light coming inside! There is a convenient 2 pc bath on the main floor. Upstairs 3 bedrooms, 4 pcs bath and linen closet. Primary bedroom has walk in-closet. Side entrance on main level takes you to unfinished basement (roughed in for the future bath/bar) that awaits your personal touch. Comes with single detached garage and oversized parking pad. You will be impressed with the quality of the workmanship throughout. (id:46923)
Century 21 Leading
8125 Chappelle Wy Sw
Edmonton, Alberta
This beautifully maintained half duplex offers the perfect blend of modern comfort and everyday convenience, ideally situated on a desirable corner lot just a short walk from a well-regarded school. The main level welcomes you with a spacious and open floor plan, enhanced by 9-foot ceilings that create a bright and airy atmosphere. The contemporary kitchen features sleek countertops, ample cabinetry, and quality appliances, making meal preparation both efficient and enjoyable. Upstairs, you will find three generously sized bedrooms designed for comfort and relaxation. The primary suite includes a walk-in closet and a private ensuite bathroom. A dedicated laundry area on the upper floor adds to the home's overall functionality. The property also includes a double detached garage, offering plenty of space for parking and storage. The corner lot provides a larger yard—ideal for outdoor activities, gardening, or entertaining. Recent improvements include fresh interior paint and flooring. (id:46923)
RE/MAX River City
#344 2096 Blackmud Creek Dr Sw
Edmonton, Alberta
Great starter home or invesment opportunity in the quiet community of Blackmud Creek. This well kept 3nd floor condo boasts open concept living room with a fireplace, kitchen and dining area. Spacious master bedroom has its on en-suite bathroom and lots of natural light. The 2nd bedroom is vey spacious as well. For the BBQ/outdoors lovers there is a balcony! There is also a storage with the underground parking stall. Other amenities within the condo are: games room, exercise room, social room and a guest suite. Across from an elementary school, next to a shopping complex, and public transportation right outside the building. OPPORTUNITY, LOCATION, CONDITION! (id:46923)
Homes & Gardens Real Estate Limited
4519 Warbler Lo Nw
Edmonton, Alberta
This exceptional two-storey home located in the beautiful community of Kinglet by Big Lake offers luxury and thoughtful design. The main floor includes a welcoming front entry with an impressive open-to-below lining room, a central flex room ideal for a home office or studio, a large island, large mudroom, and a seamless flow to the dining area and great room. Upstairs, you’ll find 3 bedrooms, ensuite with dual vanities, and a central bonus room. Lastly, a separate entrance is added with 9' basement ceilings for a potential future development. Photos are representative. (id:46923)
Bode
5148 River's Edge Wy Nw
Edmonton, Alberta
Welcome to Abbey built by StreetSide Developments! This spacious 2+1 bedroom, two bathroom row house is over 1098 sq.ft , and comes with a large single attached garage. The upper levels of the unit are bright and open, with a modern color palate throughout. The kitchen has gorgeous cabinets and lots of counter space. The dining and living areas of this open concept blend seamlessly together, making it perfect for entertaining. The balcony access is off the kitchen. Upstairs you will find two Primary-bedrooms, each with an ensuite and great closet space. Complete the package with a single attached over sized garage, main floor den and plenty of storage for golf-clubs, bikes, rackets etc. Close to transportation, shopping, airport and so much more. Best of all there is NO CONDO fee. ***Under construction and will be complete this coming winter the pictures used are of the show home colors and finishings may vary *** (id:46923)
Royal LePage Arteam Realty

